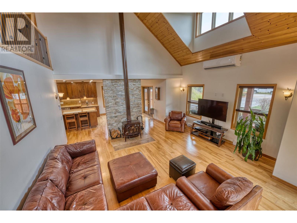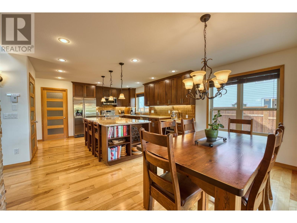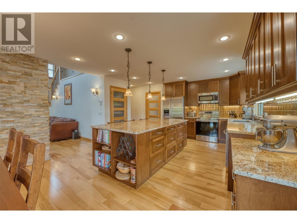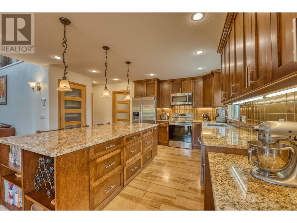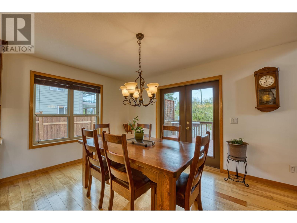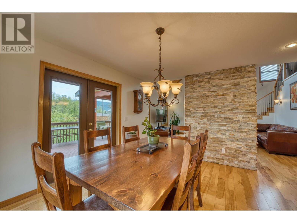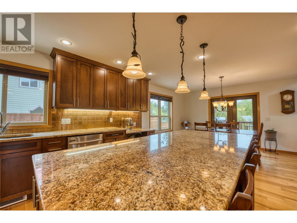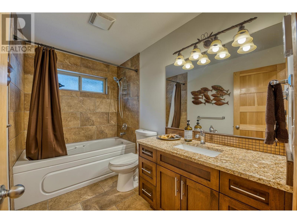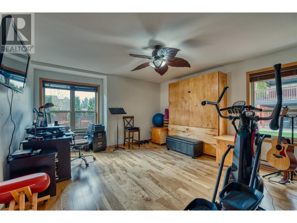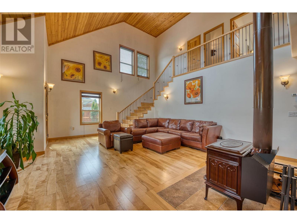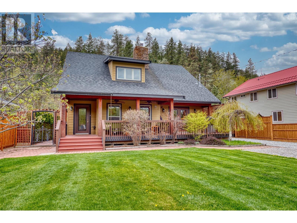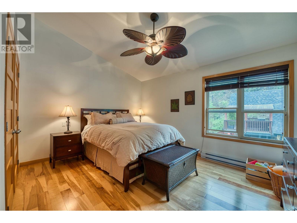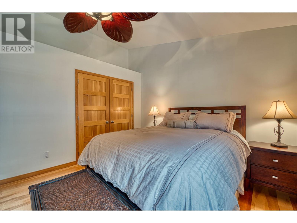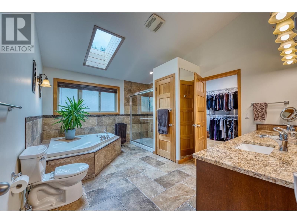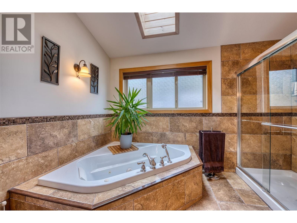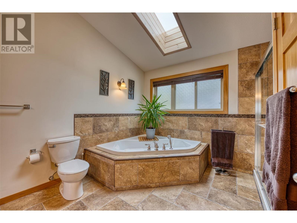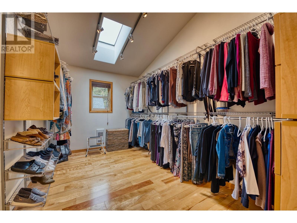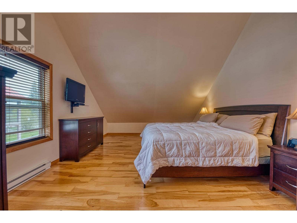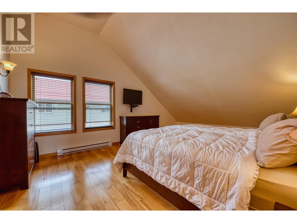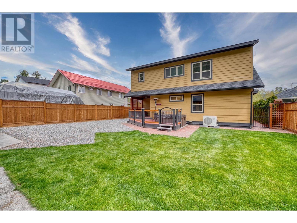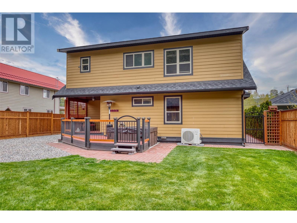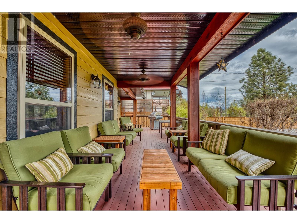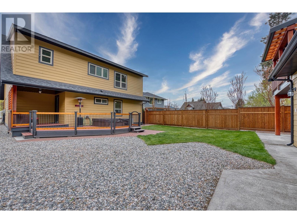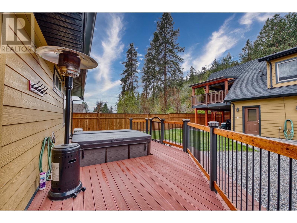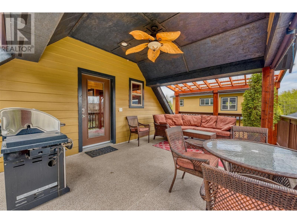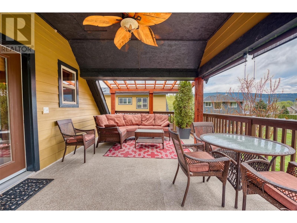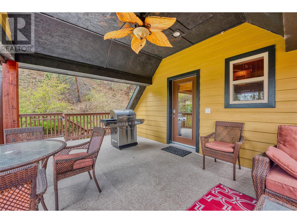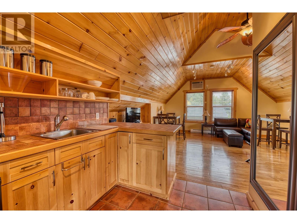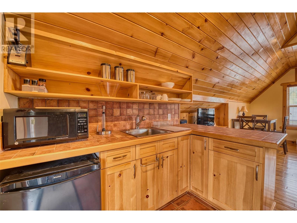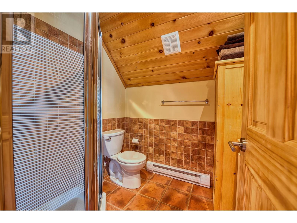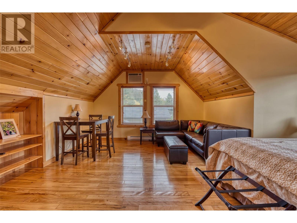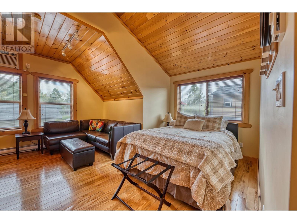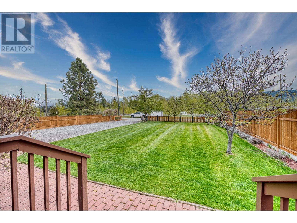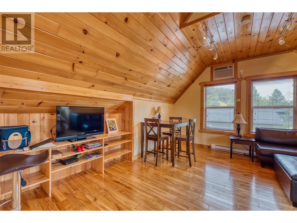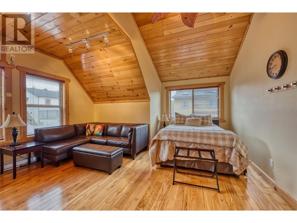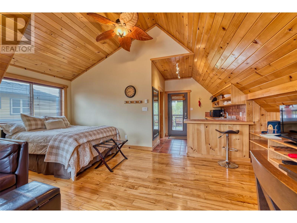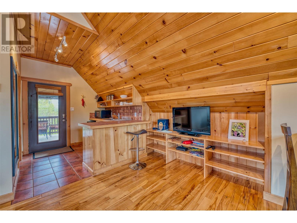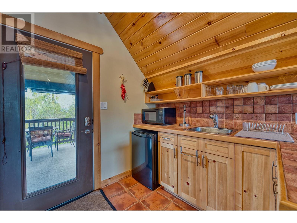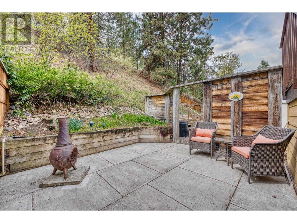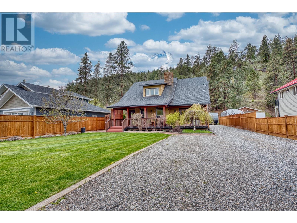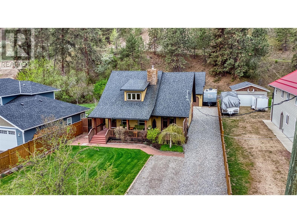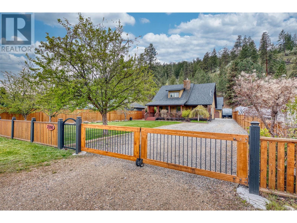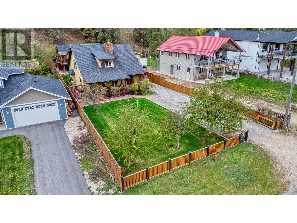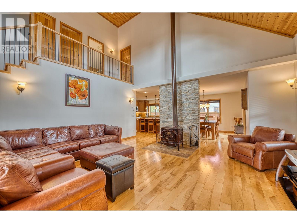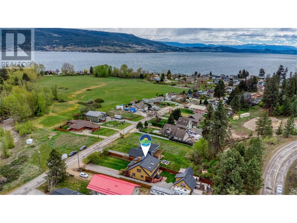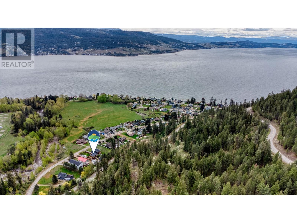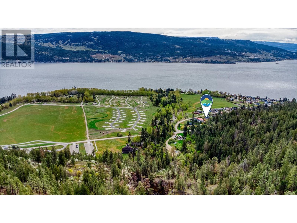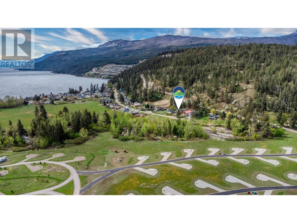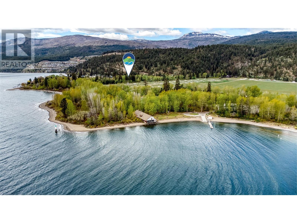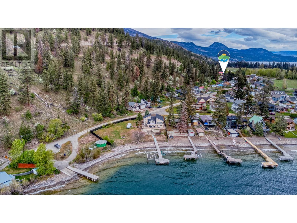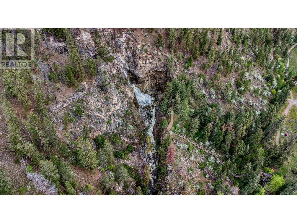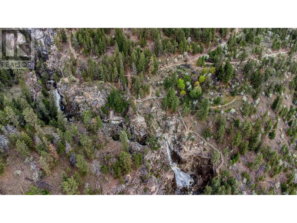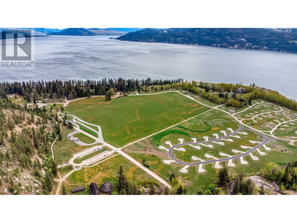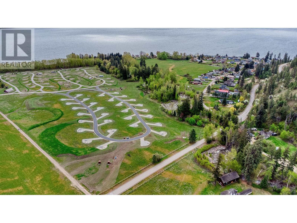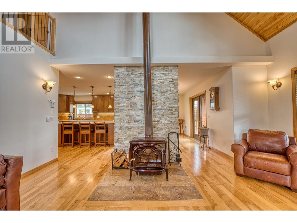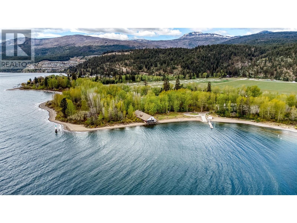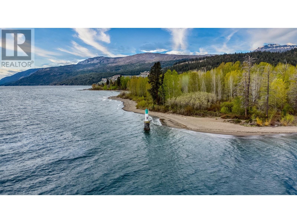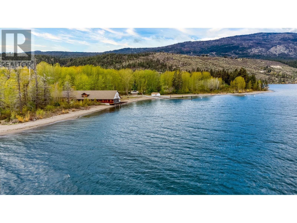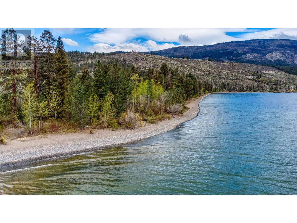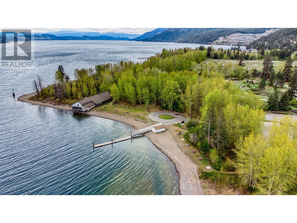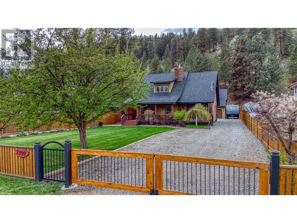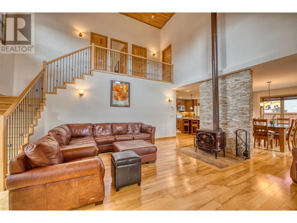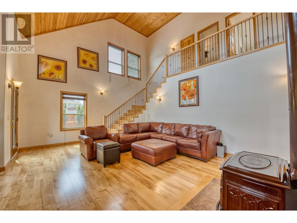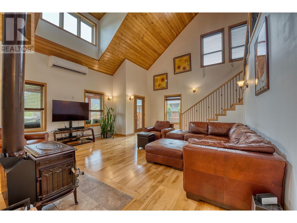- Price: $999,900
- Age: 2009
- Stories: 2
- Size: 2309 sqft
- Bedrooms: 3
- Bathrooms: 3
- See Remarks: Spaces
- Detached Garage: 1 Spaces
- Exterior: Composite Siding
- Cooling: Heat Pump
- Appliances: Refrigerator, Dishwasher, Dryer, Range - Electric, Microwave, Washer
- Water: Community Water User's Utility
- Sewer: Septic tank
- Flooring: Ceramic Tile, Hardwood
- Listing Office: Royal LePage Kelowna
- MLS#: 10310050
- View: Mountain view
- Fencing: Fence
- Landscape Features: Landscaped, Level
- Cell: (250) 575 4366
- Office: (250) 861 5122
- Email: jaskhun88@gmail.com
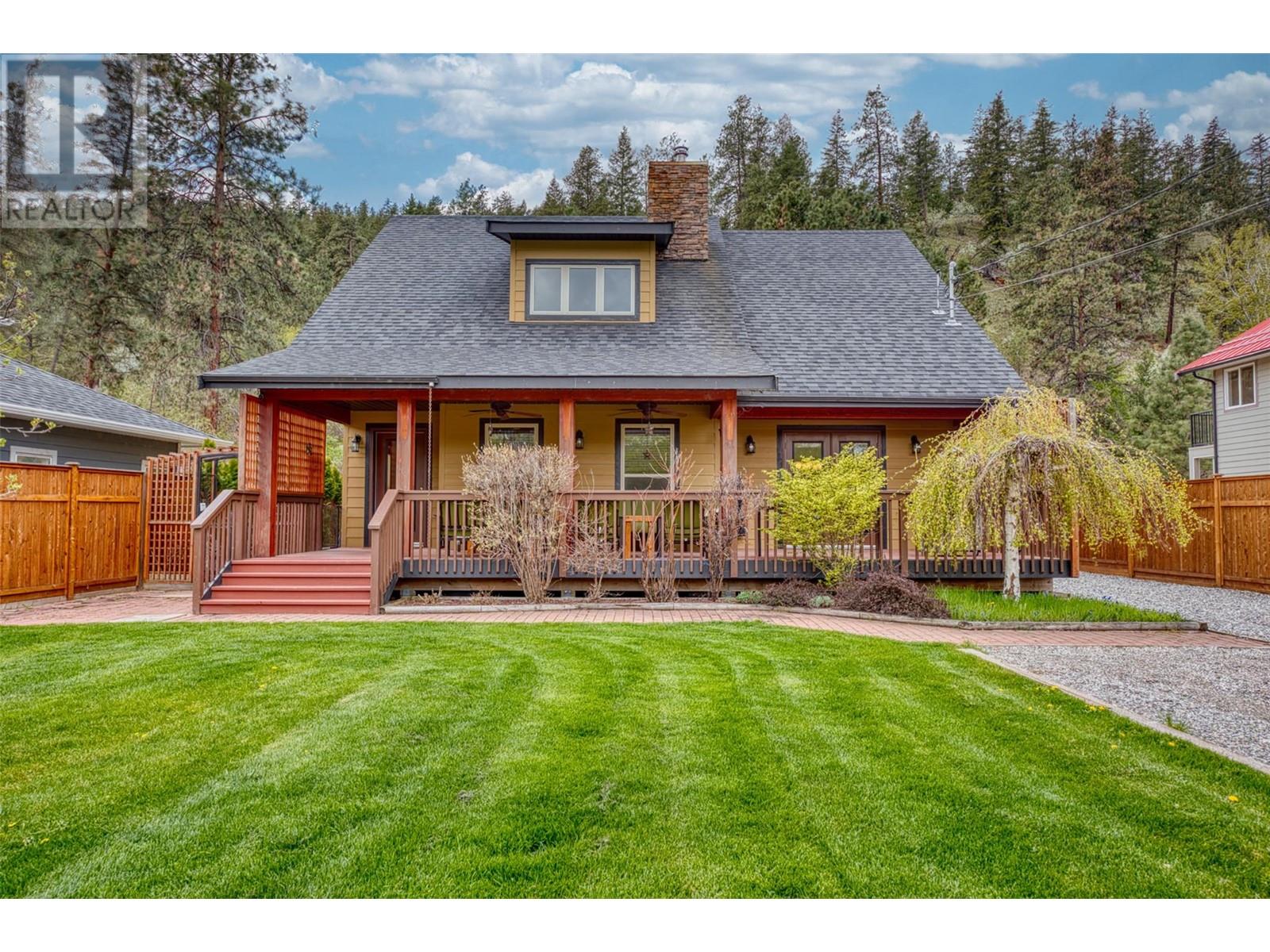
2309 sqft Single Family House
7390 Fintry Delta Road, Kelowna
$999,900
Contact Jas to get more detailed information about this property or set up a viewing.
Contact Jas Cell 250 575 4366
Experience the epitome of comfort and elegance in this stunning home, where every detail is designed to enhance your lifestyle. Step inside the front door to discover expansive, light-filled rooms with soaring ceilings and a free-standing Norwegian wood stove. The kitchen is a culinary haven, boasting an oversized island perfect for entertaining. Additional features include: Maple hardwood flooring and doors throughout, vaulted ceilings, ample closets and storage, a luxurious jetted tub in the upstairs bathroom, and real wood blinds. This gorgeous home features three bedrooms and three bathrooms, with the added flexibility of a main floor bedroom equipped with a convenient Murphy bed, transforming the space into a functional office or den. Step outside for full relaxation in the backyard oasis, complete with a deluxe 450 sq ft studio featuring a spacious covered deck overlooking the garage and workshop below. This space is multi-functional or can be utilized as an income-generating AirBnB. Don't miss the hot tub on the back deck! Situated adjacent to Fintry Provincial Park, with access to waterfalls, hiking trails, beaches, playgrounds, and boat launches right at your doorstep. Enjoy the best of both worlds with a mere 30-minute drive to Kelowna or Vernon, where you'll find shopping, golfing, restaurants, and amenities. Live the lifestyle you've always dreamed of in this remarkable home nestled amidst nature's beauty. (id:6770)
| Basement | |
| Kitchen | 7'7'' x 7'9'' |
| Living room | 15'4'' x 20'0'' |
| Main level | |
| 4pc Bathroom | 5'10'' x 9'10'' |
| Bedroom | 15'6'' x 13'8'' |
| Kitchen | 13'9'' x 15'1'' |
| Dining room | 14' x 9'11'' |
| Living room | 20'6'' x 17'11'' |
| Second level | |
| Bedroom | 14'1'' x 13'9'' |
| Primary Bedroom | 13'9'' x 20'3'' |


