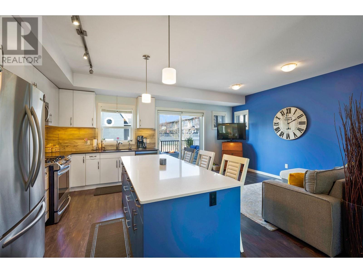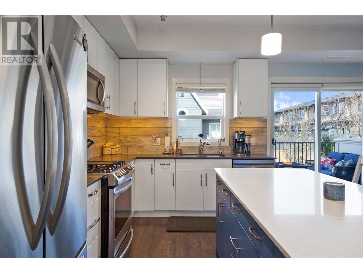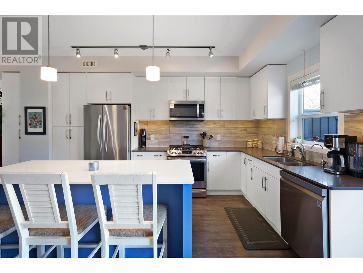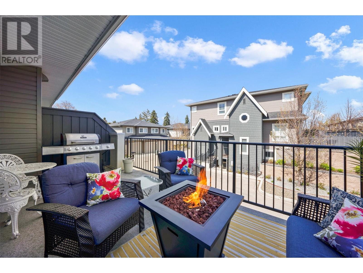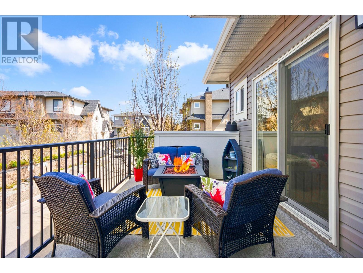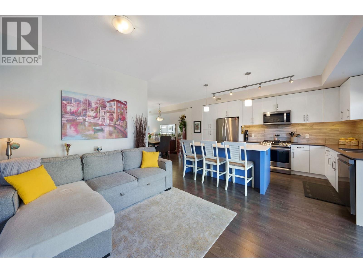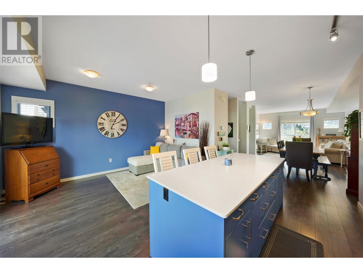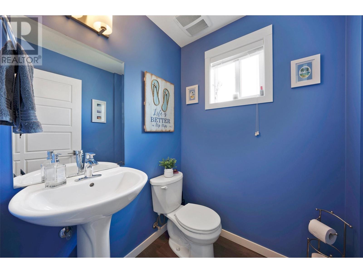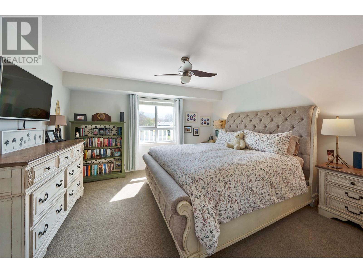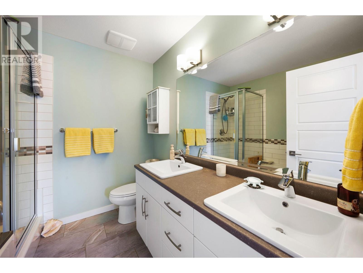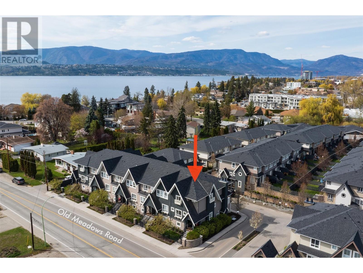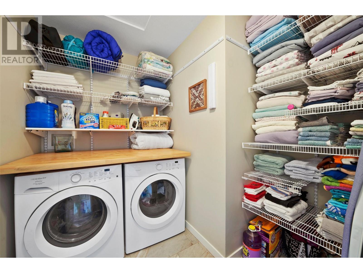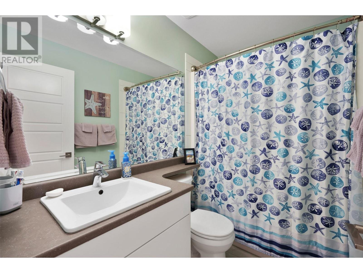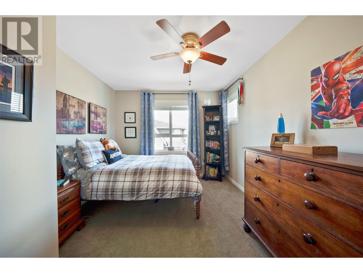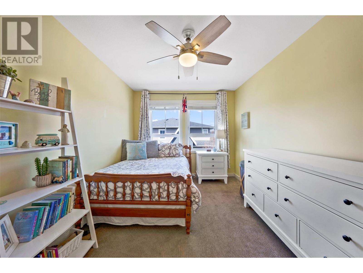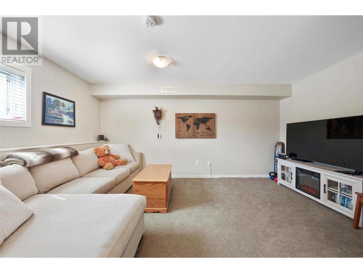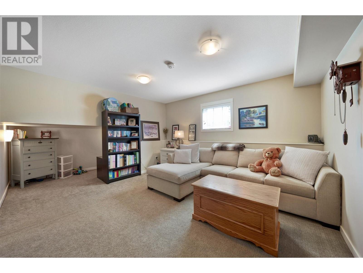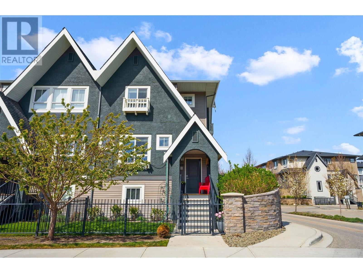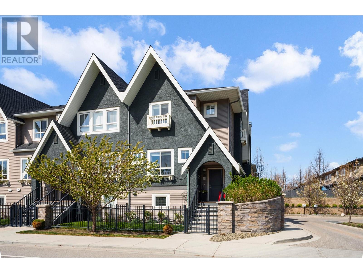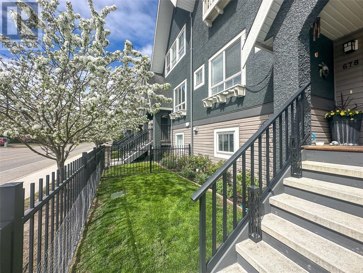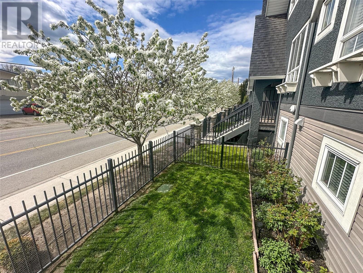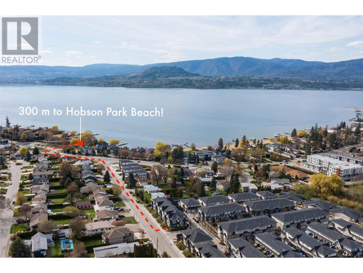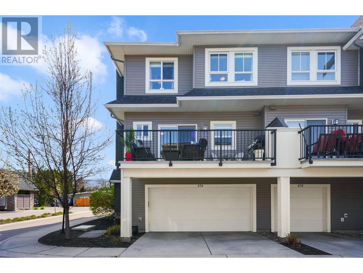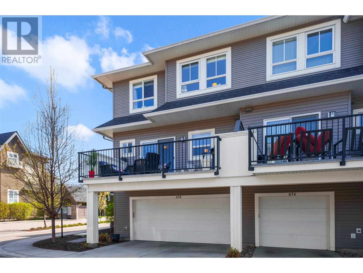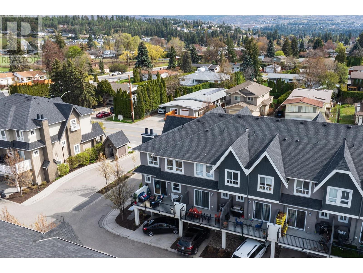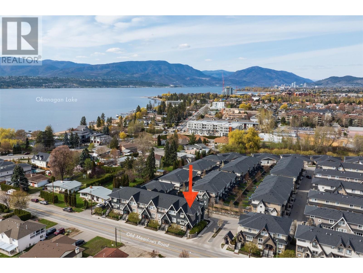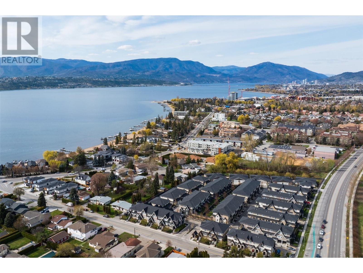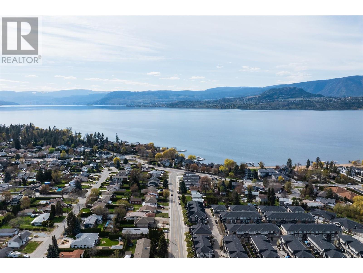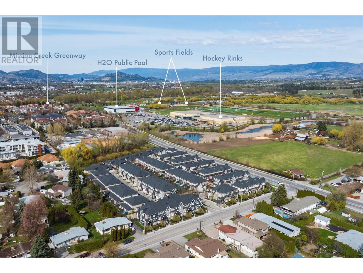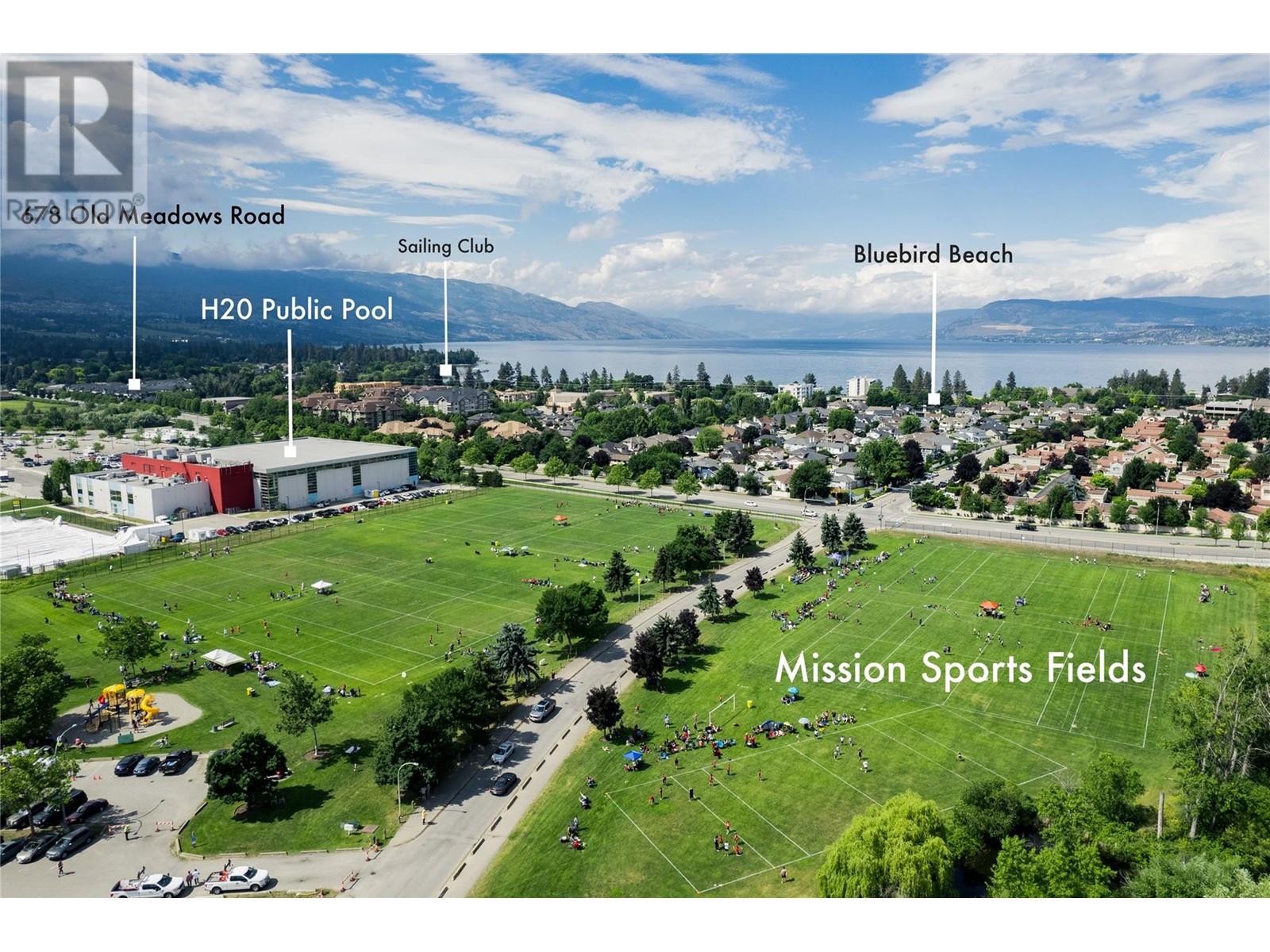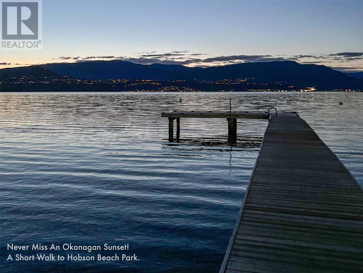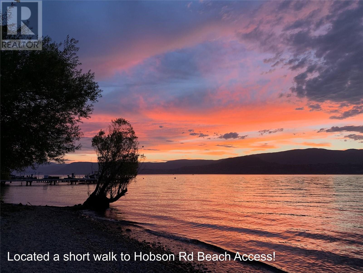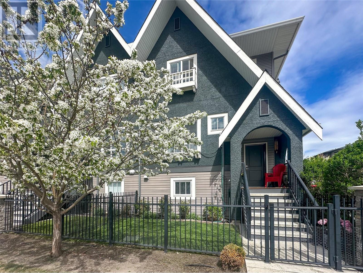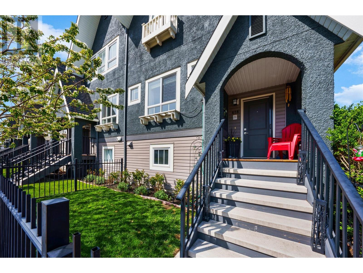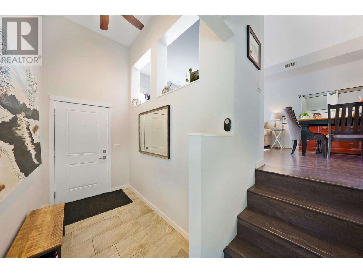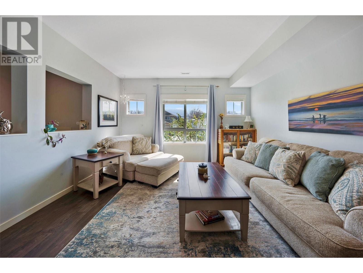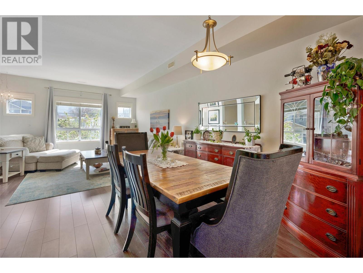- Price: $898,000
- Age: 2014
- Stories: 3
- Size: 2132 sqft
- Bedrooms: 3
- Bathrooms: 3
- Attached Garage: 2 Spaces
- Cooling: Central Air Conditioning
- Water: Municipal water
- Sewer: Municipal sewage system
- Listing Office: Macdonald Realty Interior
- MLS#: 10311102
- Cell: (250) 575 4366
- Office: (250) 861 5122
- Email: jaskhun88@gmail.com
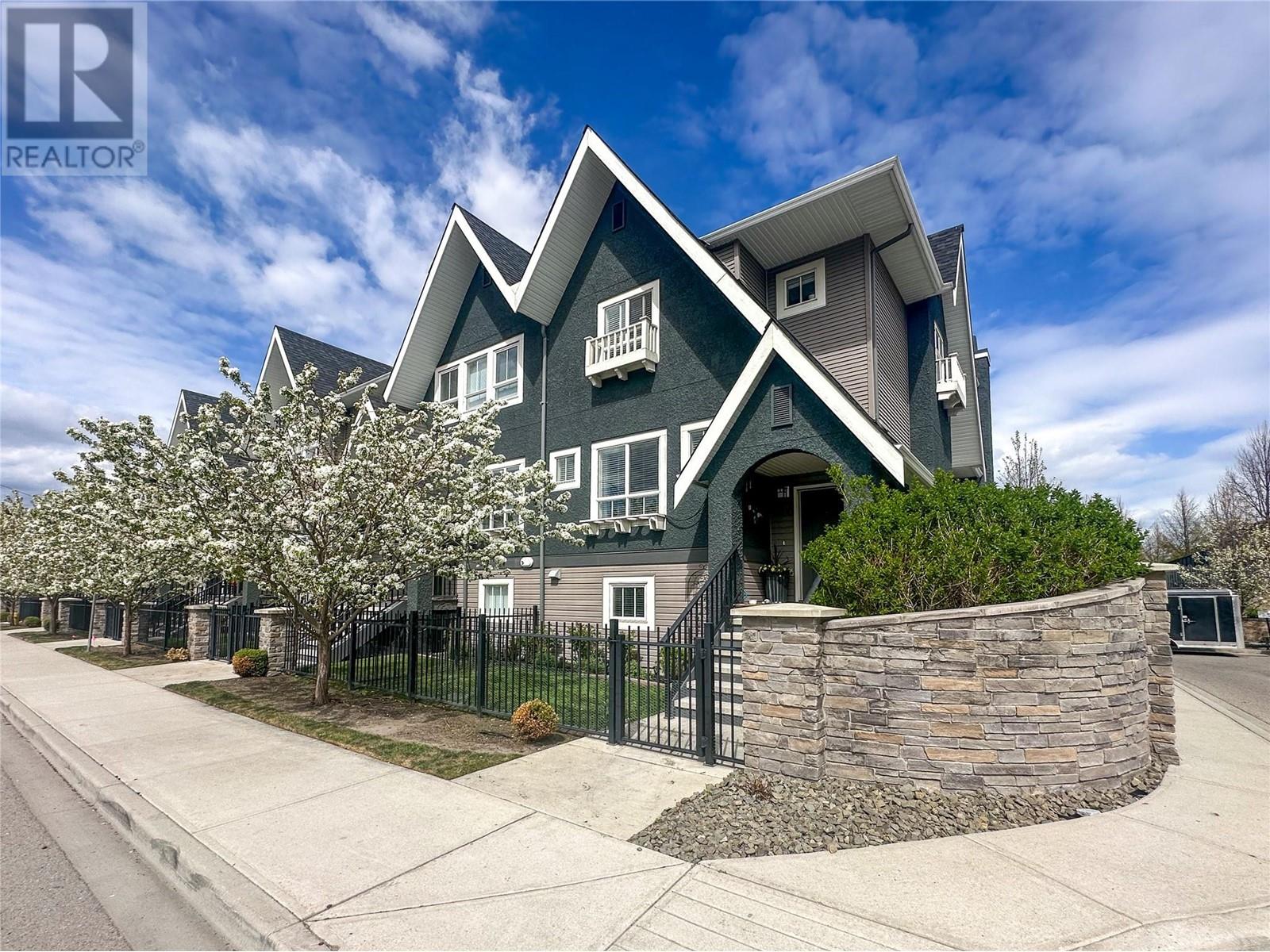
2132 sqft Single Family Row / Townhouse
678 Old Meadows Road, Kelowna
$898,000
Contact Jas to get more detailed information about this property or set up a viewing.
Contact Jas Cell 250 575 4366
LOCATION MEETS LIFESTYLE with this rare corner unit townhome just 300 metres from Hobson Beach Park! Located in one of Kelowna's best family neighbourhoods, this 3 bedroom + den unit offers approximately 2100 sqft spread over 3 levels just a stone's throw away from top-tier schools, hockey rinks, sports fields & the H20 public pool! Step inside to find a modern open-concept layout that seamlessly connects the kitchen, dining & living areas, enhanced by a warm southern exposure & vibrant blue accents that reflect the Lake nearby! Entertaining is a breeze with a spacious kitchen equipped with a sit-up island, stainless steel appliances, gas range & sophisticated under-cabinet lighting with easy access to the back balcony - the perfect spot for BBQing & relaxing with friends & family! Convenience is key with a 2 pc powder room on the main level, a large front foyer & a laundry room upstairs. The upper level features a 4 pc bathroom & 3 well-appointed bedrooms, including a primary retreat with a walk-in closet + a 5 pc ensuite with soaker tub & dual vanities! The lower level offers a large rec room/den with ample storage & access to a double garage for parking. In addition to parking, this home has a fully fenced front yard with grass & mature landscaping for pets to enjoy! Embrace leisure & convenience & live close to the boat launch, sailing club, numerous beaches, the Greenway, golf, shopping, restaurants & all the amazing family amenities that the Lower Mission has to offer! (id:6770)
| Lower level | |
| Den | 16'3'' x 13'10'' |
| Main level | |
| Foyer | 12'5'' x 5'2'' |
| Living room | 13'11'' x 12'8'' |
| Dining room | 13'2'' x 12'7'' |
| Family room | 14'8'' x 8'5'' |
| Kitchen | 14'8'' x 11'3'' |
| Third level | |
| 4pc Bathroom | 8'4'' x 11' |
| Bedroom | 10'1'' x 12'5'' |
| Bedroom | 9'3'' x 13'3'' |
| Other | 8'10'' x 5'6'' |
| 5pc Ensuite bath | 7'11'' x 7'6'' |
| Primary Bedroom | 13'10'' x 12'7'' |


