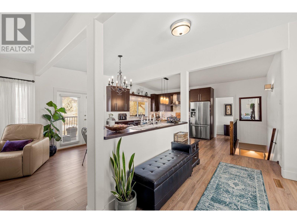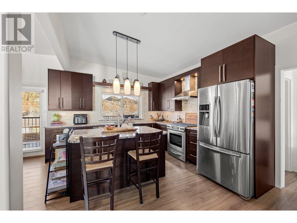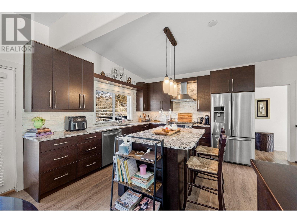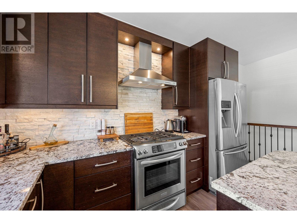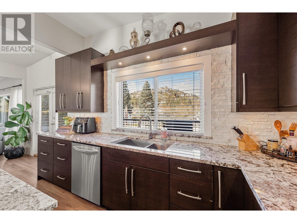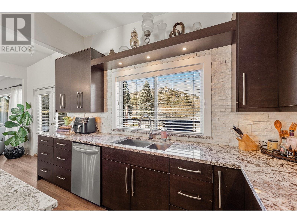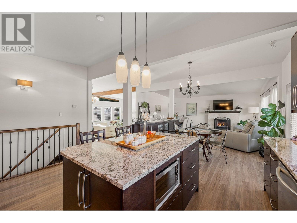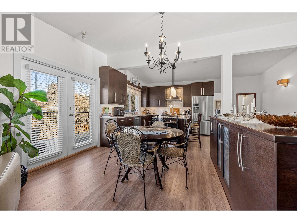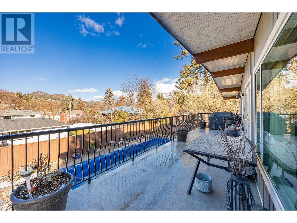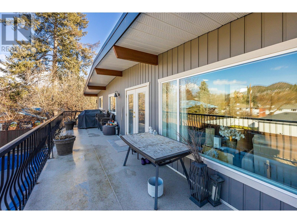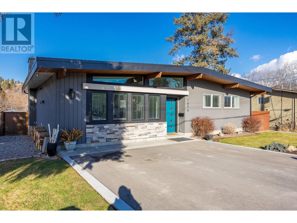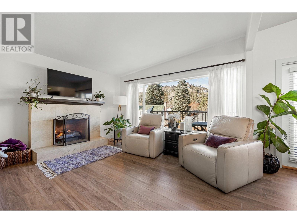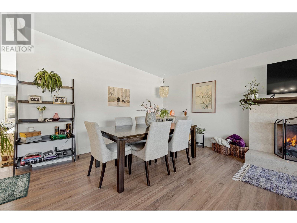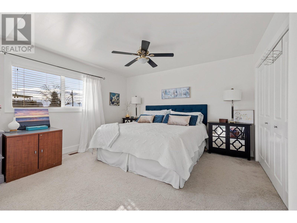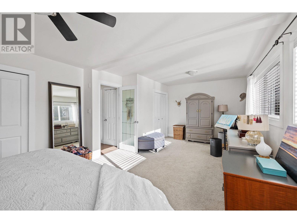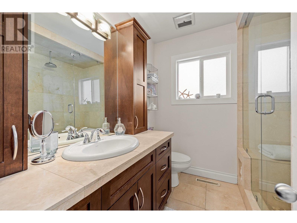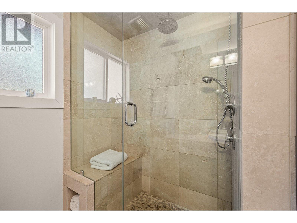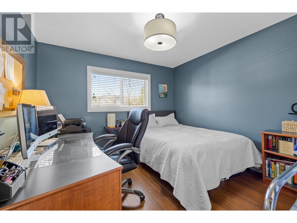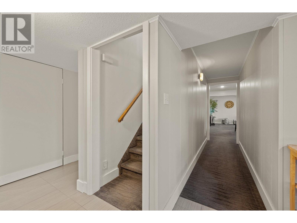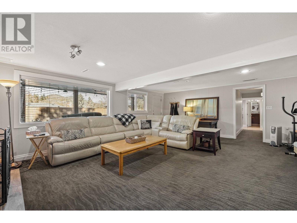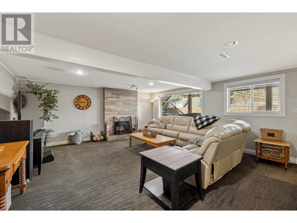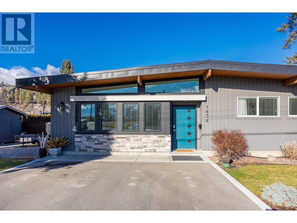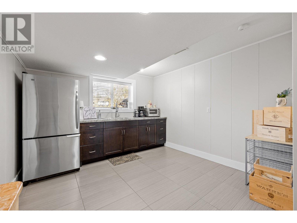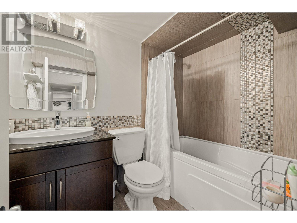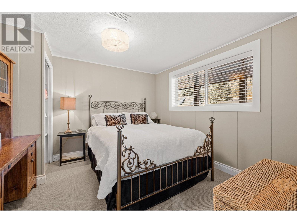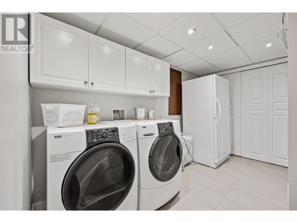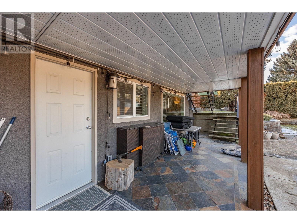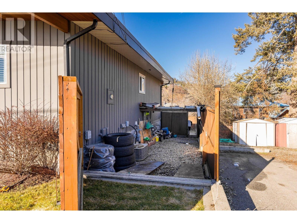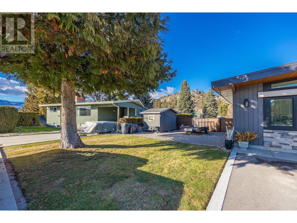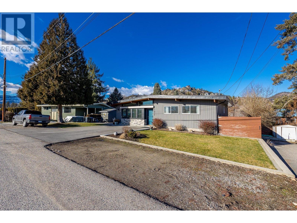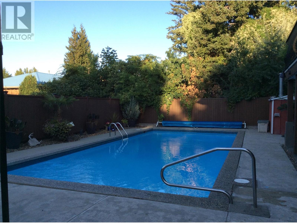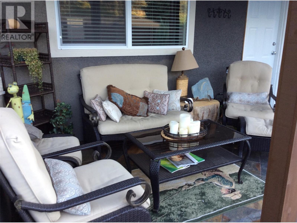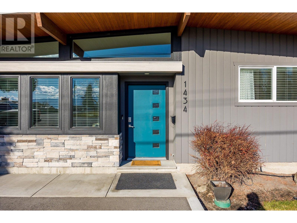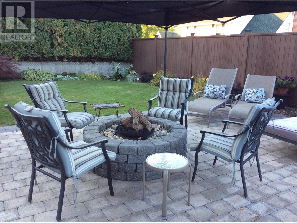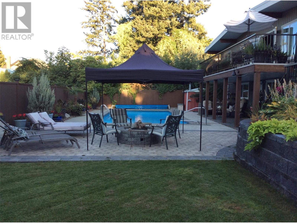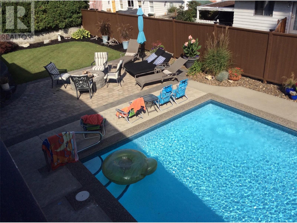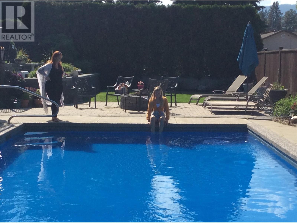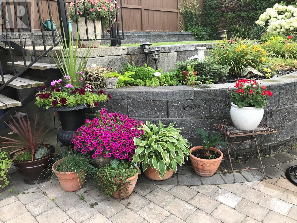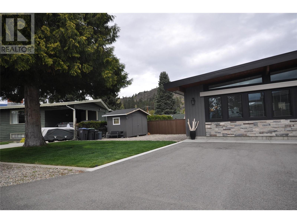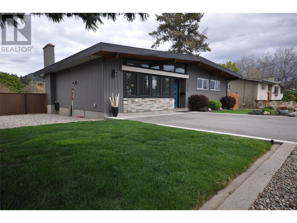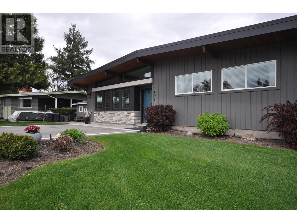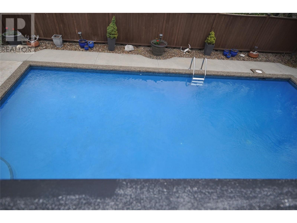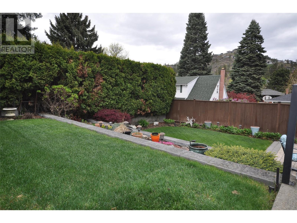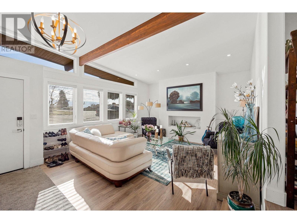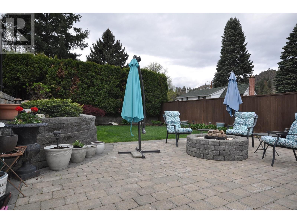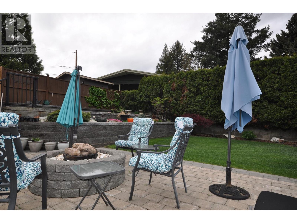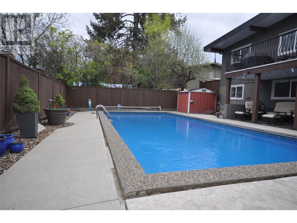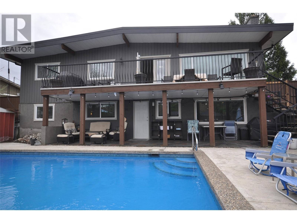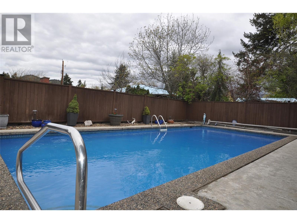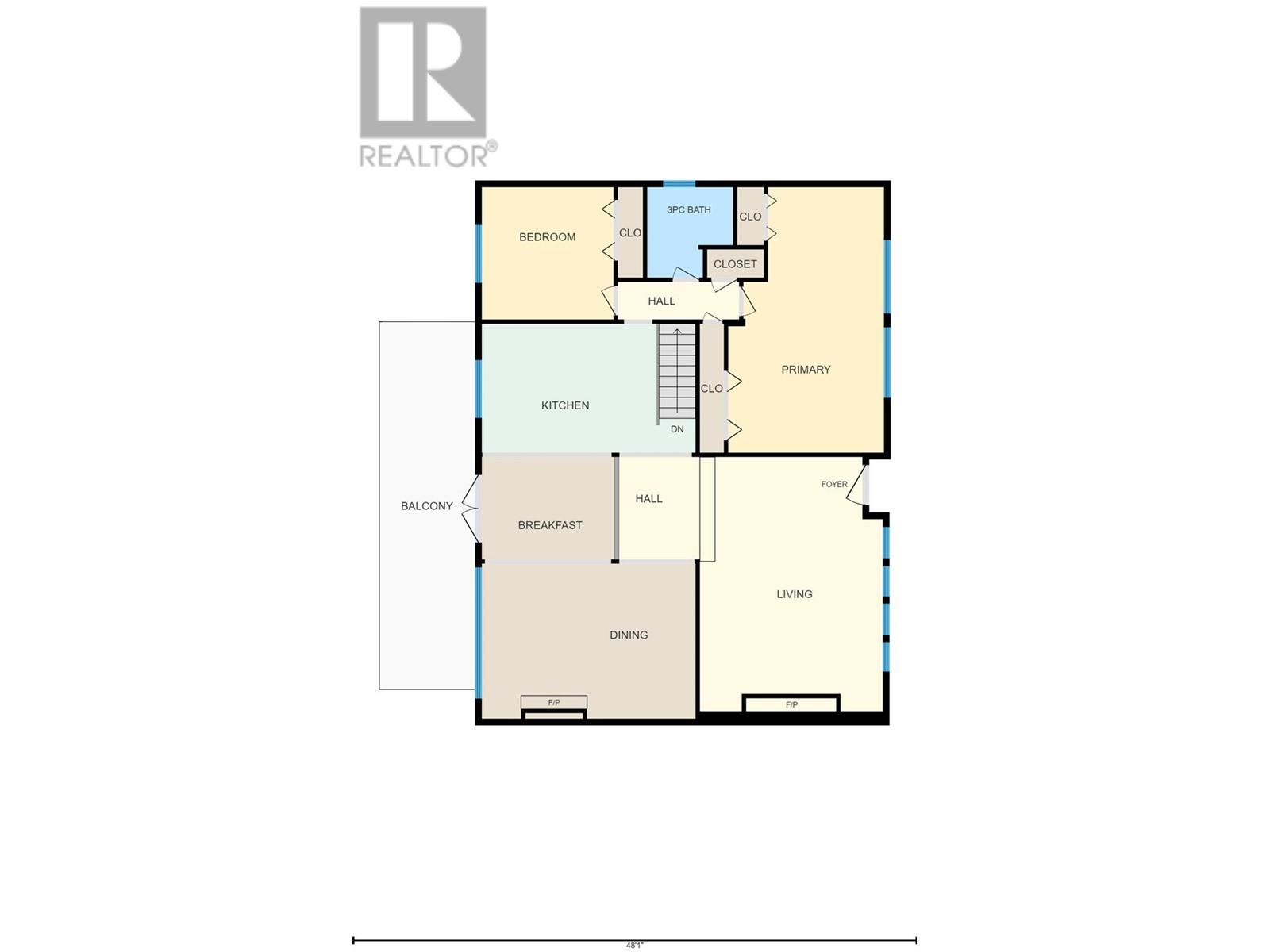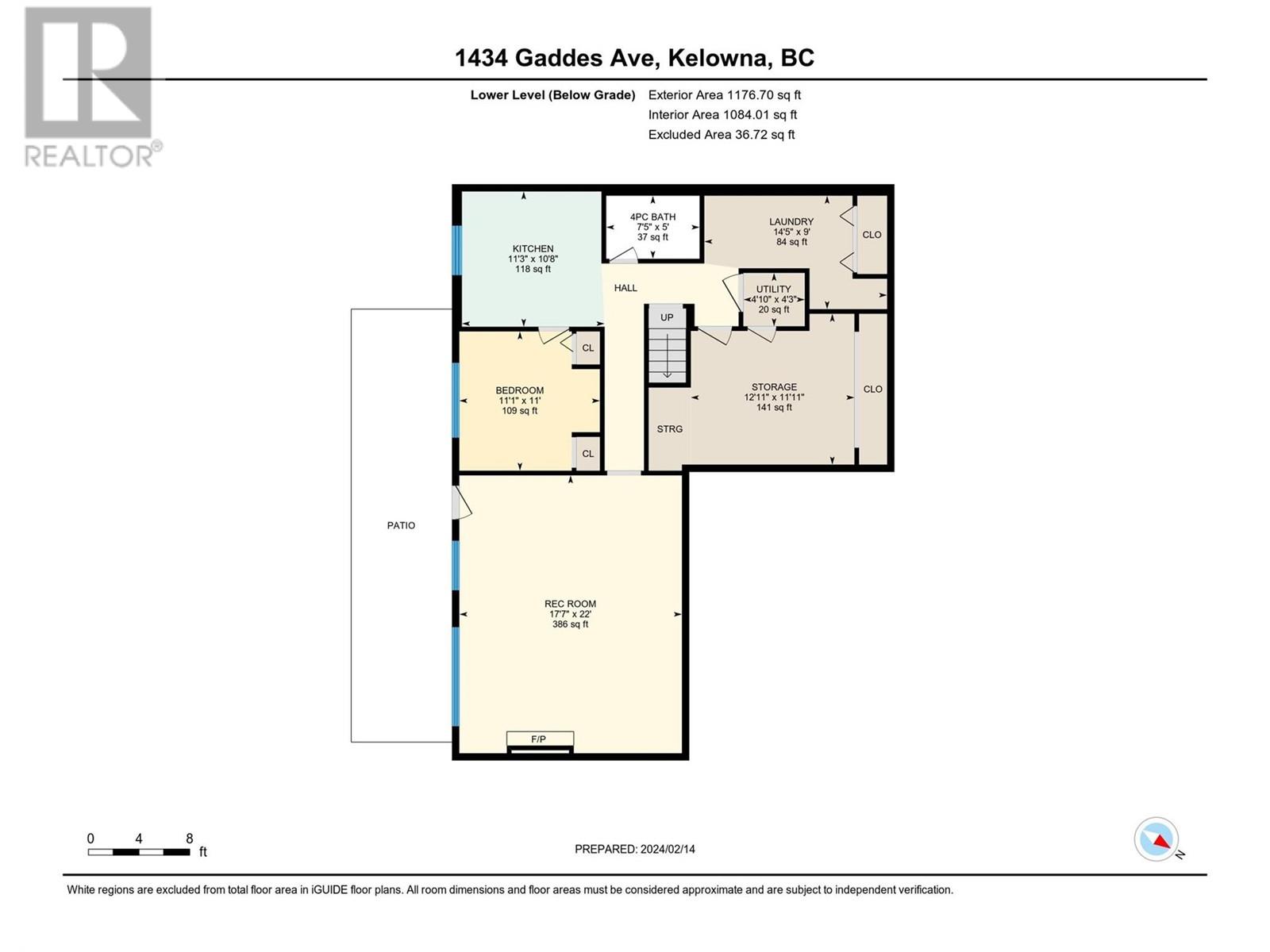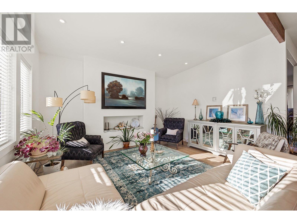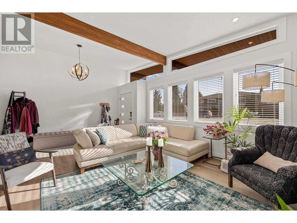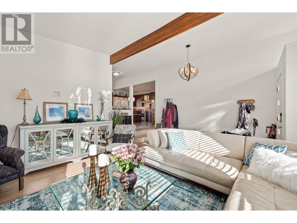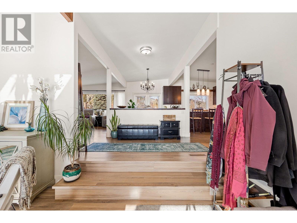- Price: $1,199,000
- Age: 1962
- Stories: 2
- Size: 2798 sqft
- Bedrooms: 3
- Bathrooms: 2
- RV: 2 Spaces
- Cooling: Central Air Conditioning
- Water: Municipal water
- Sewer: Municipal sewage system
- Flooring: Carpeted, Tile, Vinyl
- Listing Office: Royal LePage Kelowna
- MLS#: 10304869
- Fencing: Fence
- Cell: (250) 575 4366
- Office: (250) 861 5122
- Email: jaskhun88@gmail.com
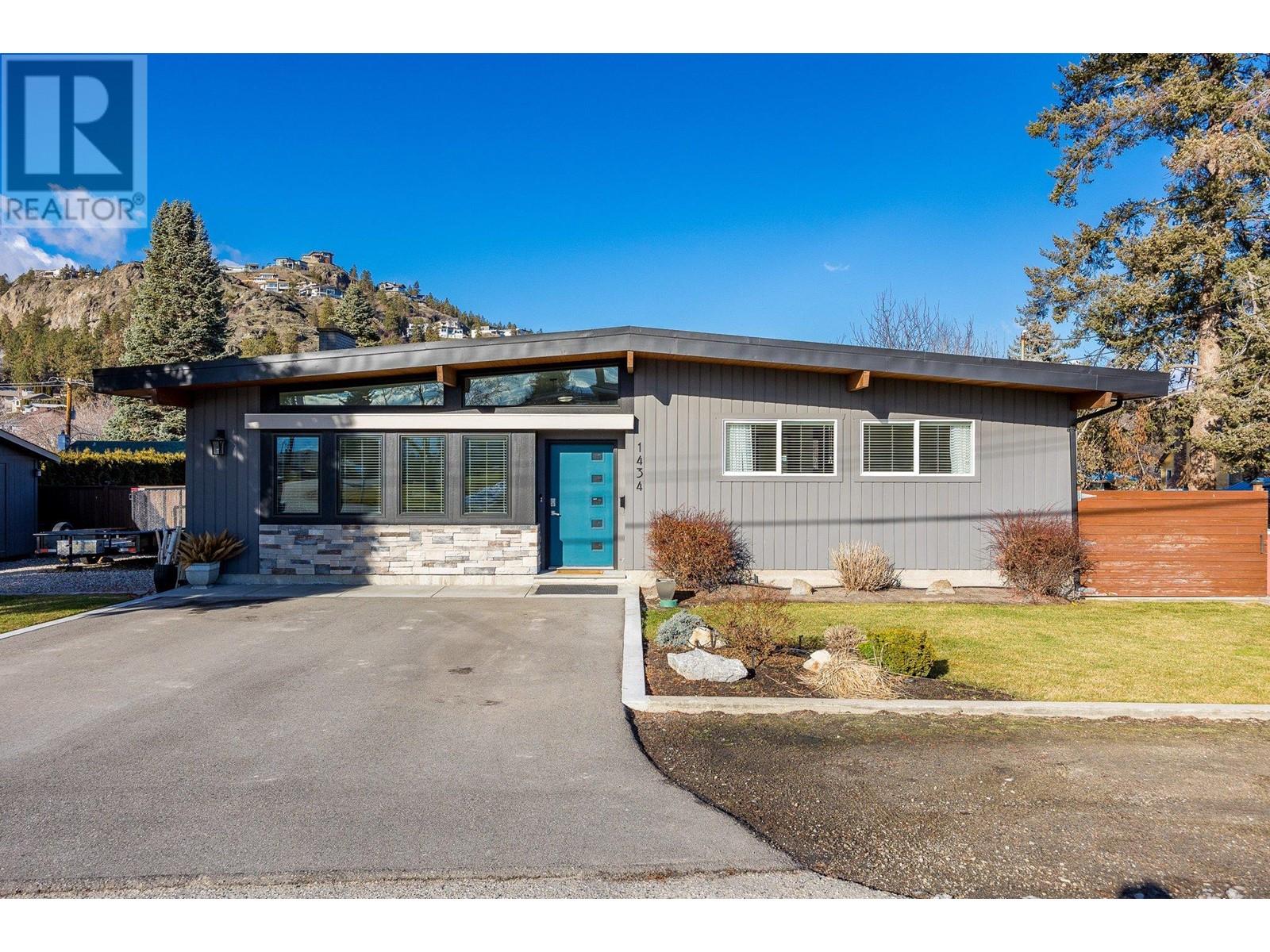
2798 sqft Single Family House
1434 Gaddes Avenue, Kelowna
$1,199,000
Contact Jas to get more detailed information about this property or set up a viewing.
Contact Jas Cell 250 575 4366
Welcome to your dream oasis! This stunning 3 bed, 2 bath rancher with a walkout basement is everything you've been searching for. Nestled on a large .21 acre lot, this home boasts a concrete pool and park-like gardens including an outdoor gas fireplace. Step inside and be greeted by a recently renovated interior that is sure to leave you in awe. The gourmet kitchen has been planned for the avid cook. Vaulted ceilings, sleek granite countertops and ample storage space complete the package. Whether you're hosting a dinner party or enjoying a quiet meal with loved ones, this kitchen will be the heart of your home. Cleanliness is key, and this home sparkles from top to bottom. Each room has been meticulously maintained, ensuring that you can move in and start living the life you've always imagined. And with a level drive, parking is a breeze. RV parking with available power is easily accessible. With the recent renovations, this home has been prewired for an EV charger. But the perks don't stop there. This home also features an in-law suite with a separate entrance, providing endless possibilities for extended family or potential rental income. Location, location, location! This property is ideally situated close to all amenities and downtown beaches, yacht club, parks, and the arena. Embrace the vibrant community and explore all that it has to offer. Don't miss out on this opportunity to own your own slice of the desirable Old Glenmore. (id:6770)
| Basement | |
| Storage | 12'1'' x 11'11'' |
| Recreation room | 17'7'' x 22' |
| Laundry room | 14'5'' x 9' |
| Kitchen | 11'3'' x 10'8'' |
| Bedroom | 11'1'' x 11' |
| 4pc Bathroom | 7'5'' |
| Main level | |
| Primary Bedroom | 13'3'' x 22'7'' |
| Living room | 15'7'' x 21'8'' |
| Kitchen | 18'2'' x 10'11'' |
| Dining room | 18'2'' x 13'2'' |
| Bedroom | 11'2'' x 11'3'' |
| 3pc Bathroom | 7'3'' x 7'8'' |


