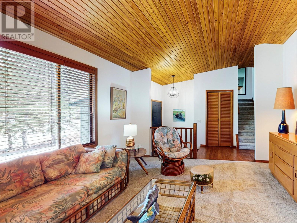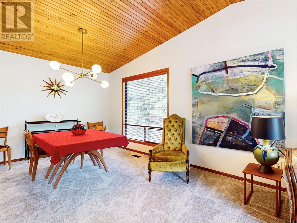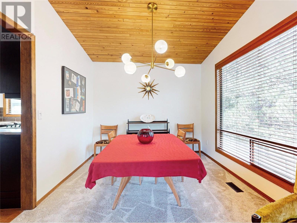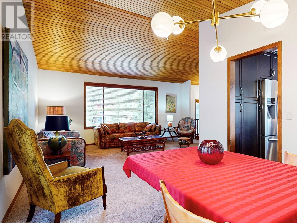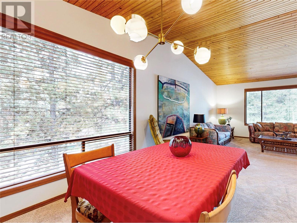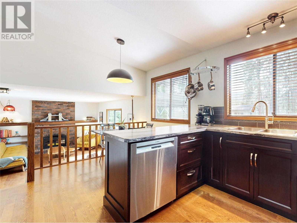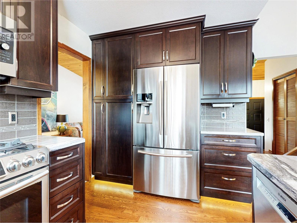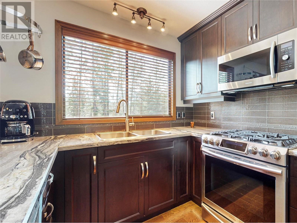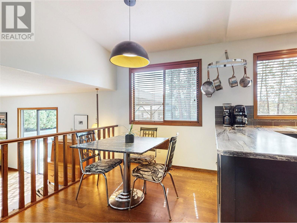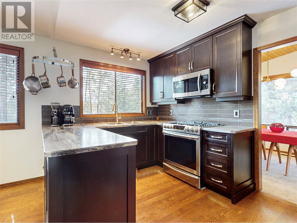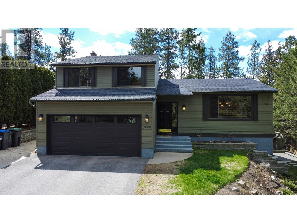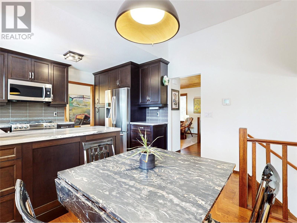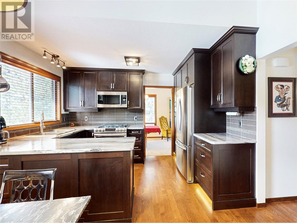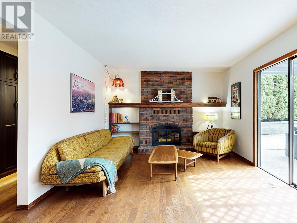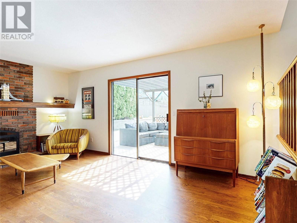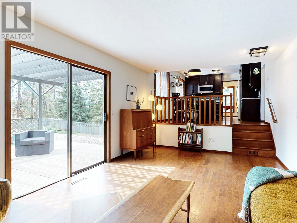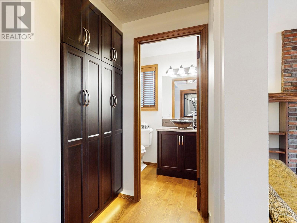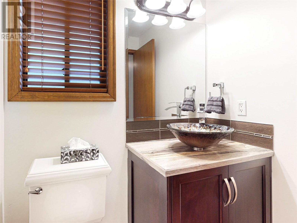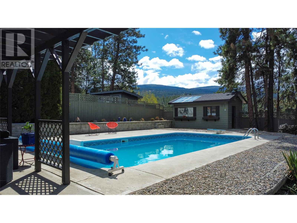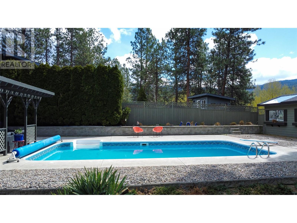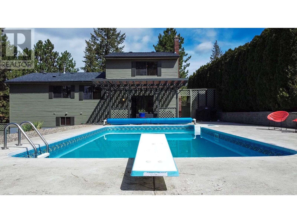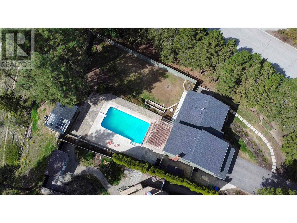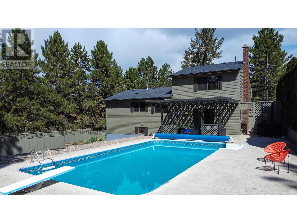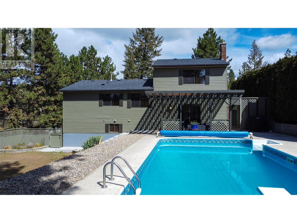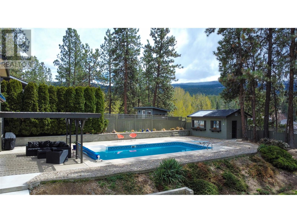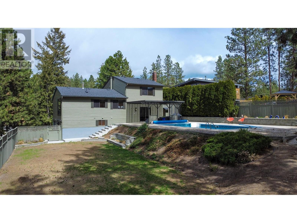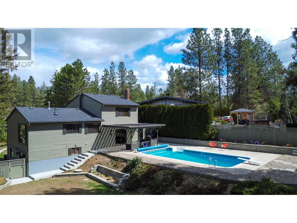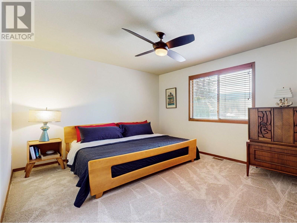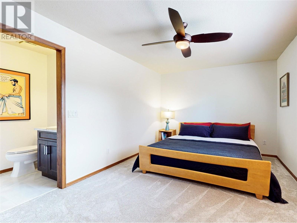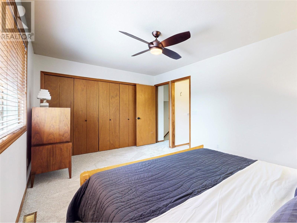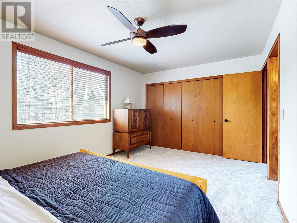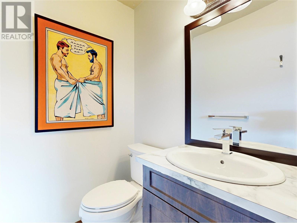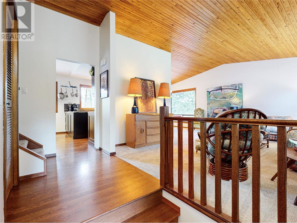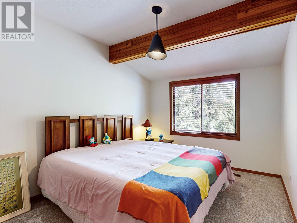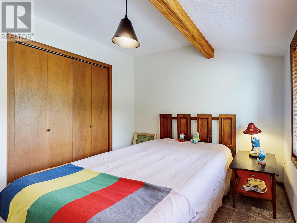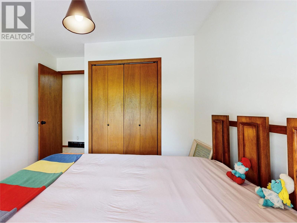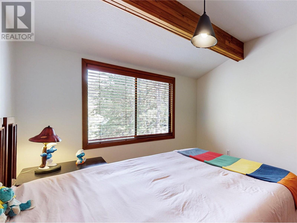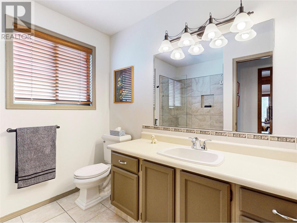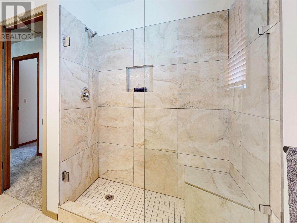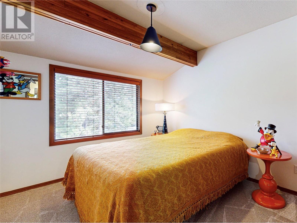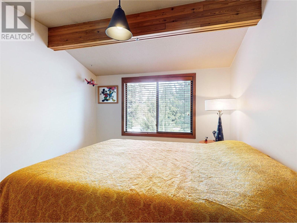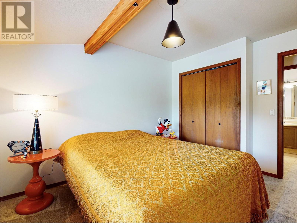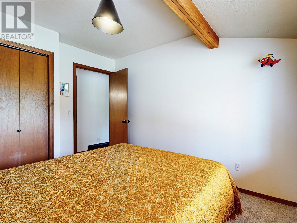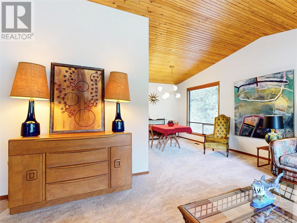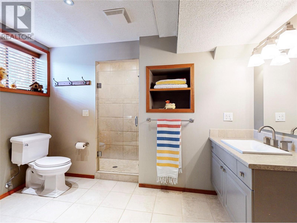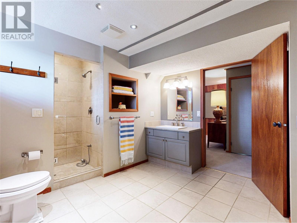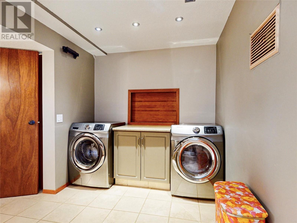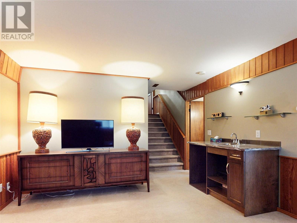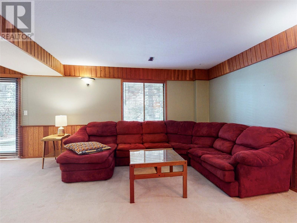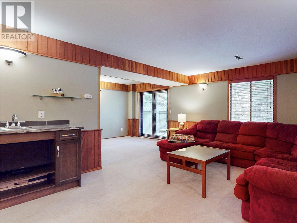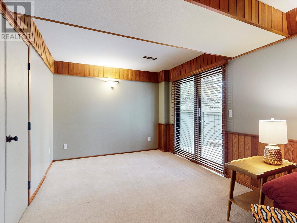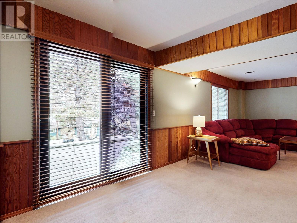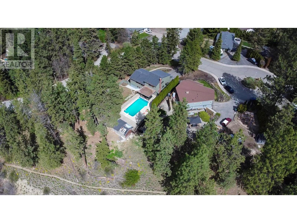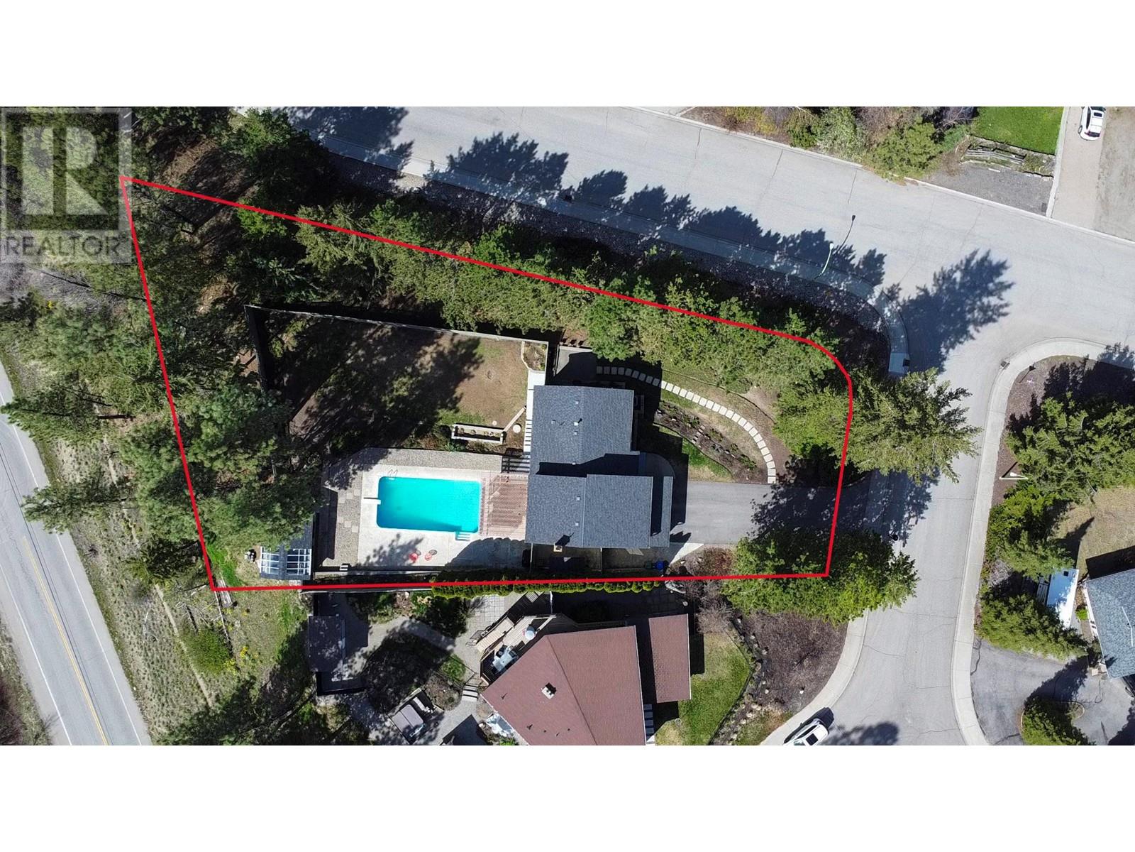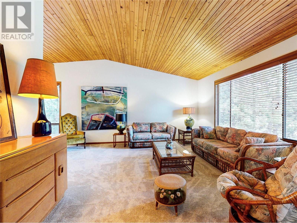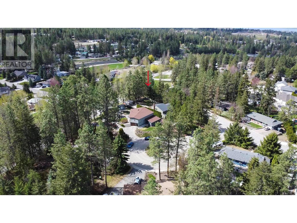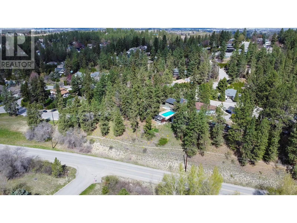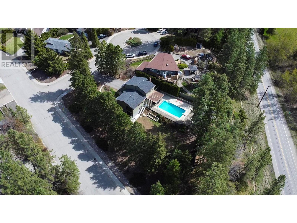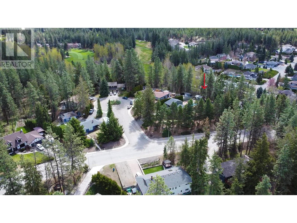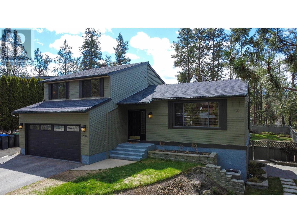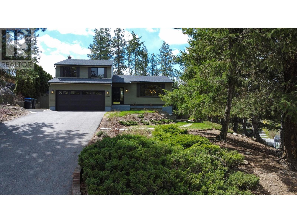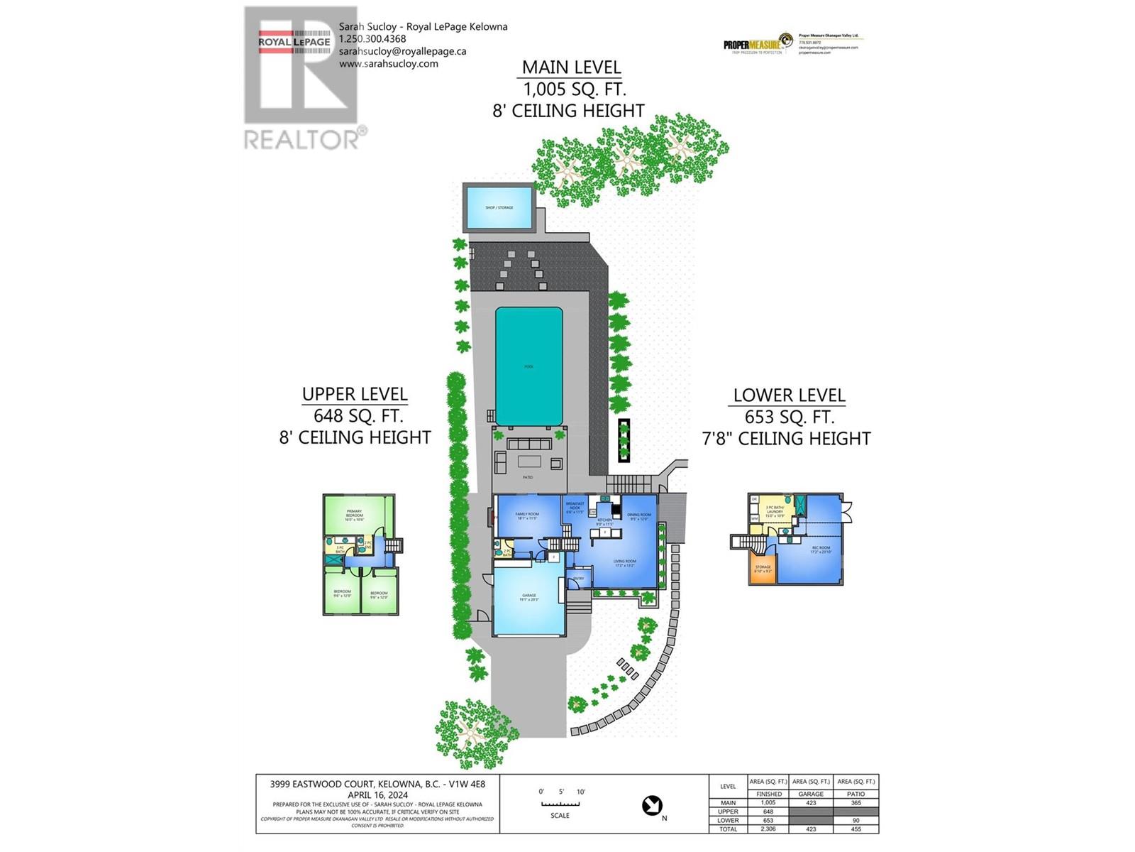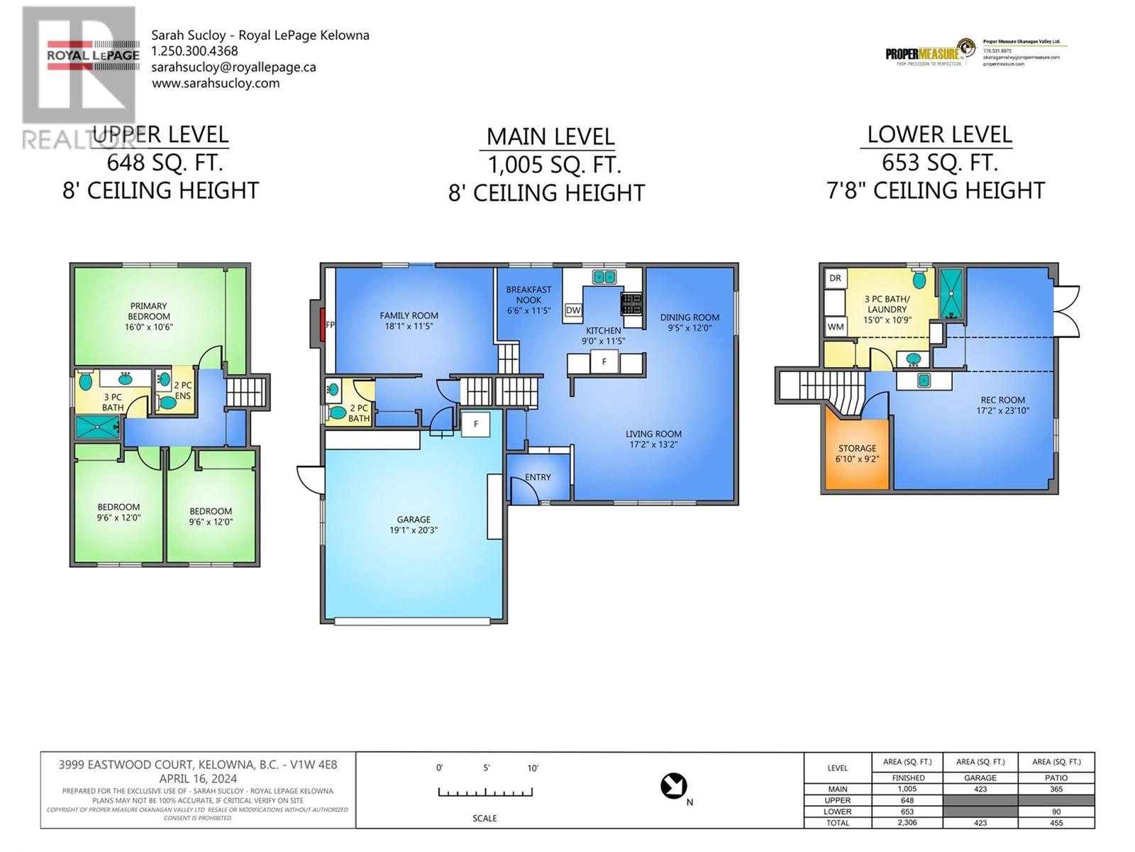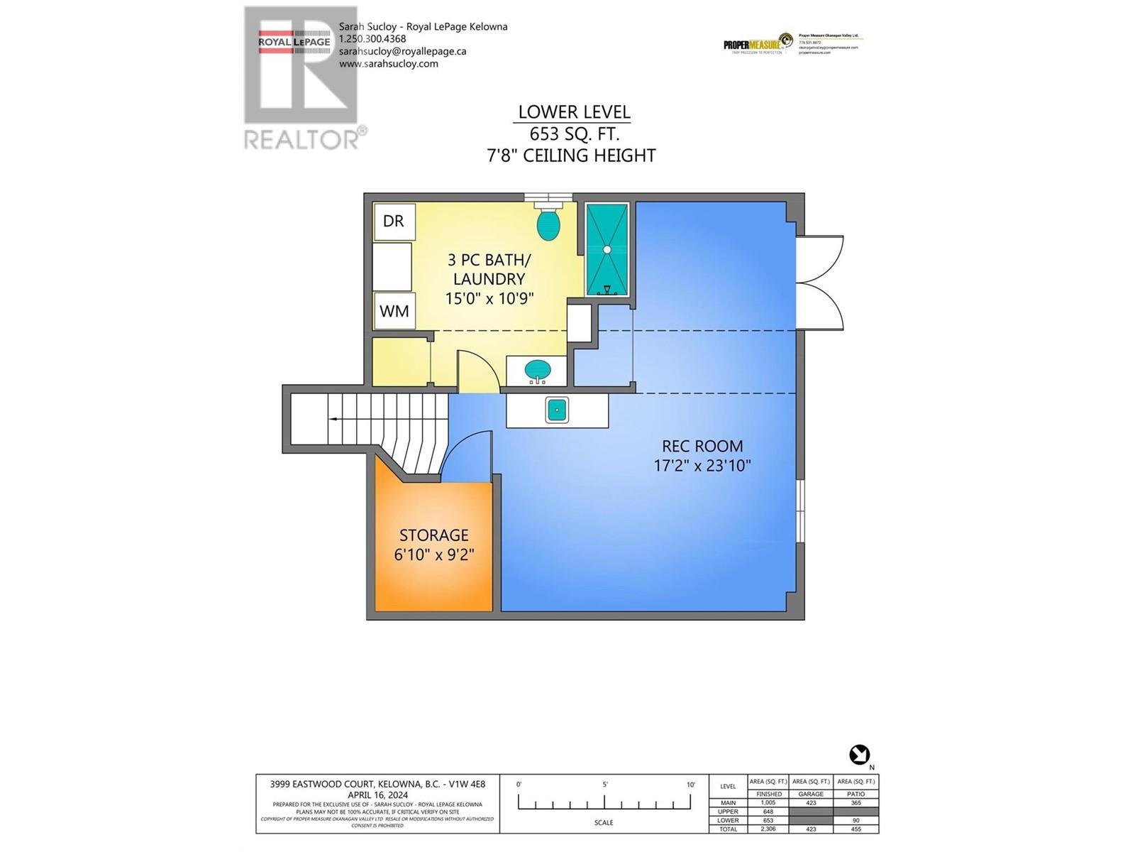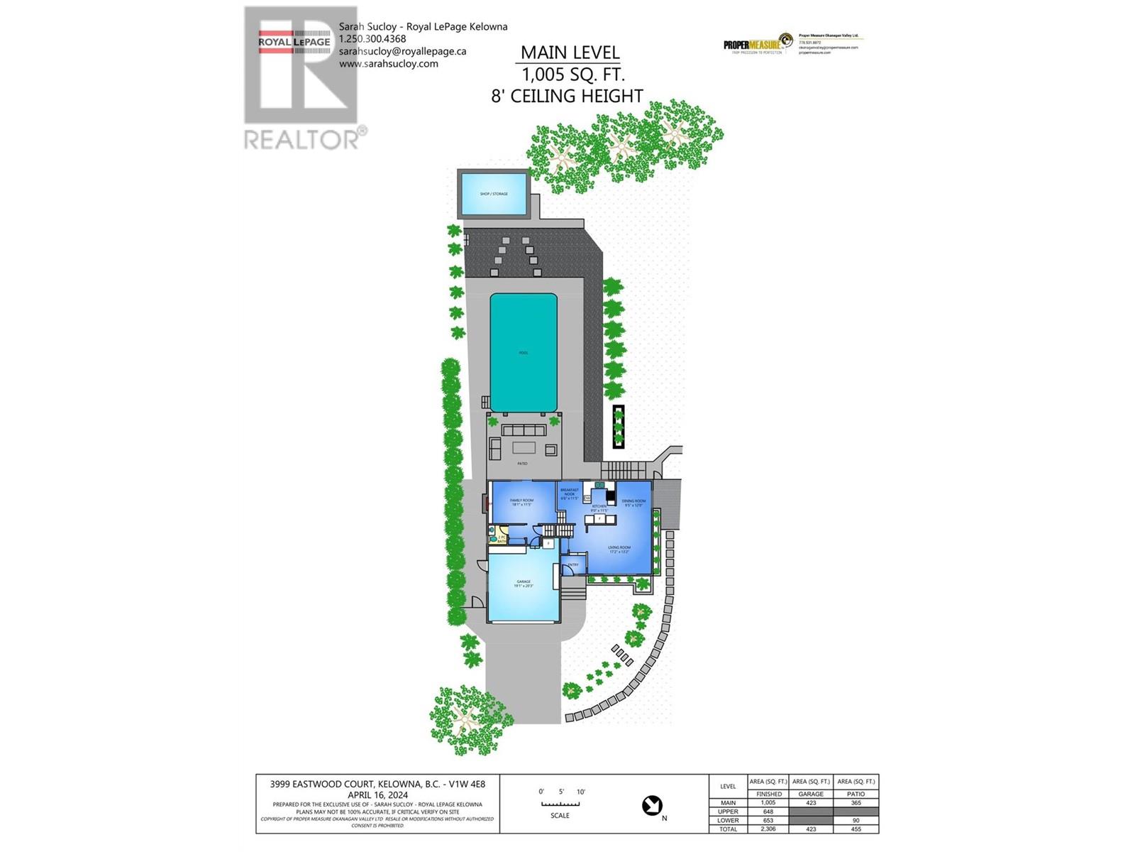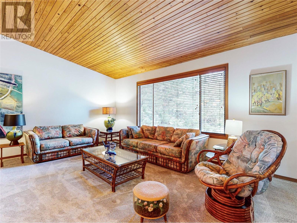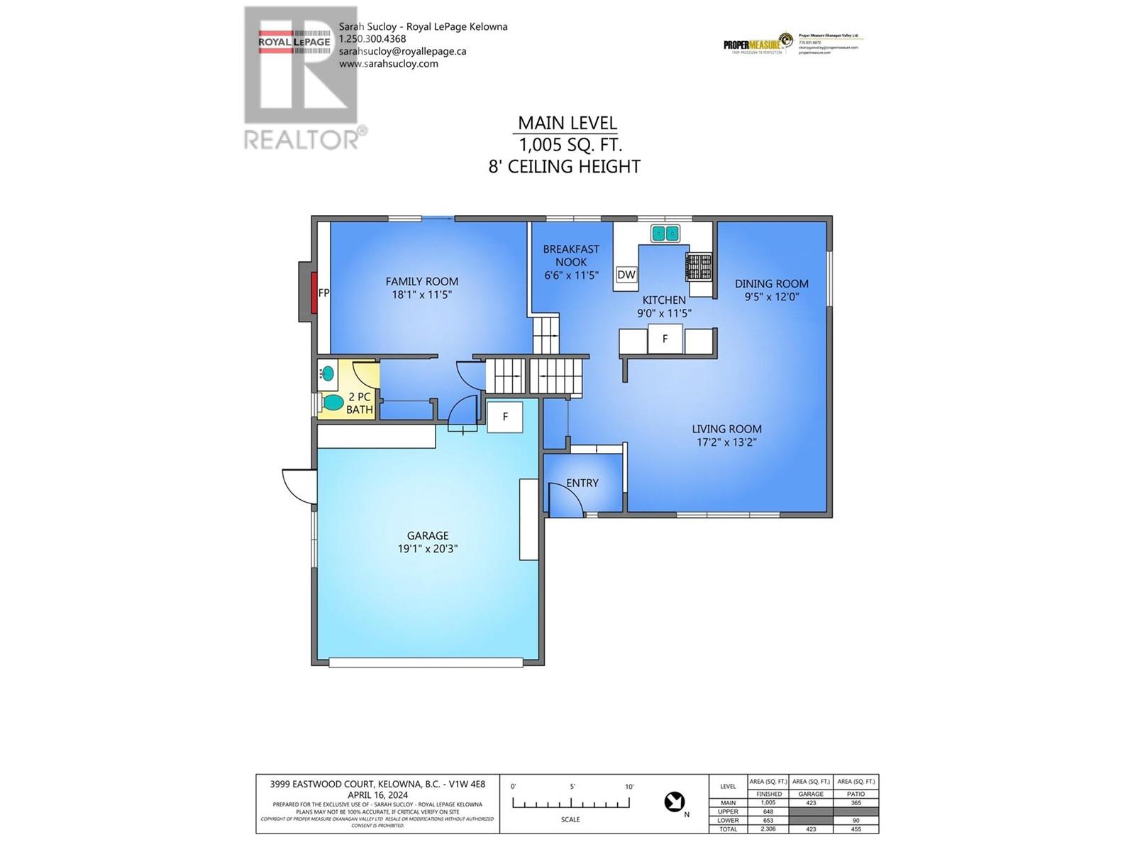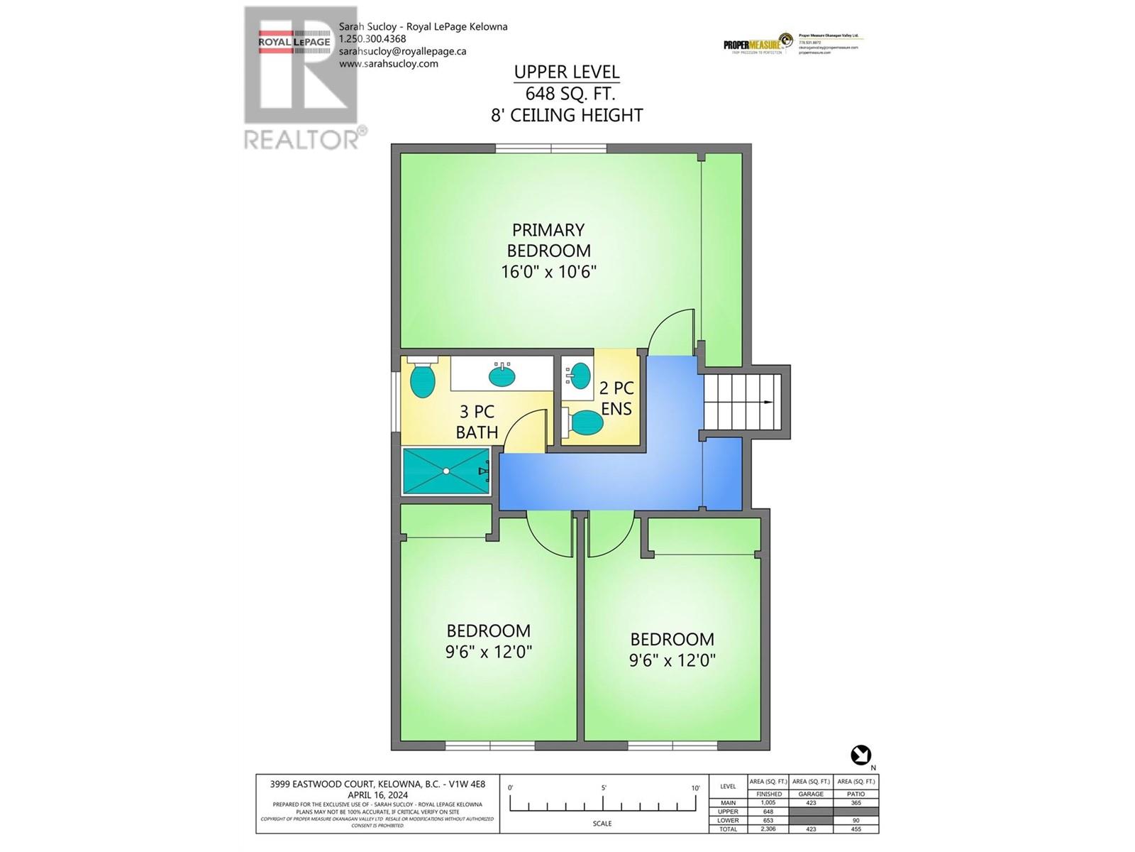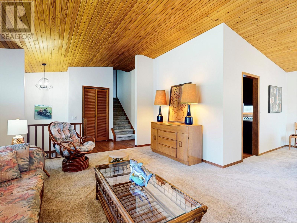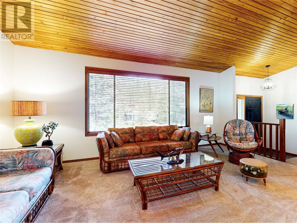- Price: $1,159,900
- Age: 1985
- Stories: 3
- Size: 2306 sqft
- Bedrooms: 3
- Bathrooms: 4
- See Remarks: Spaces
- Attached Garage: 2 Spaces
- Exterior: Wood siding
- Cooling: Central Air Conditioning
- Appliances: Refrigerator, Dishwasher, Dryer, Range - Gas, Microwave, Washer
- Water: Municipal water
- Sewer: Septic tank
- Flooring: Carpeted, Hardwood, Tile
- Listing Office: Royal LePage Kelowna
- MLS#: 10311035
- View: Mountain view
- Fencing: Fence
- Landscape Features: Landscaped
- Cell: (250) 575 4366
- Office: (250) 861 5122
- Email: jaskhun88@gmail.com
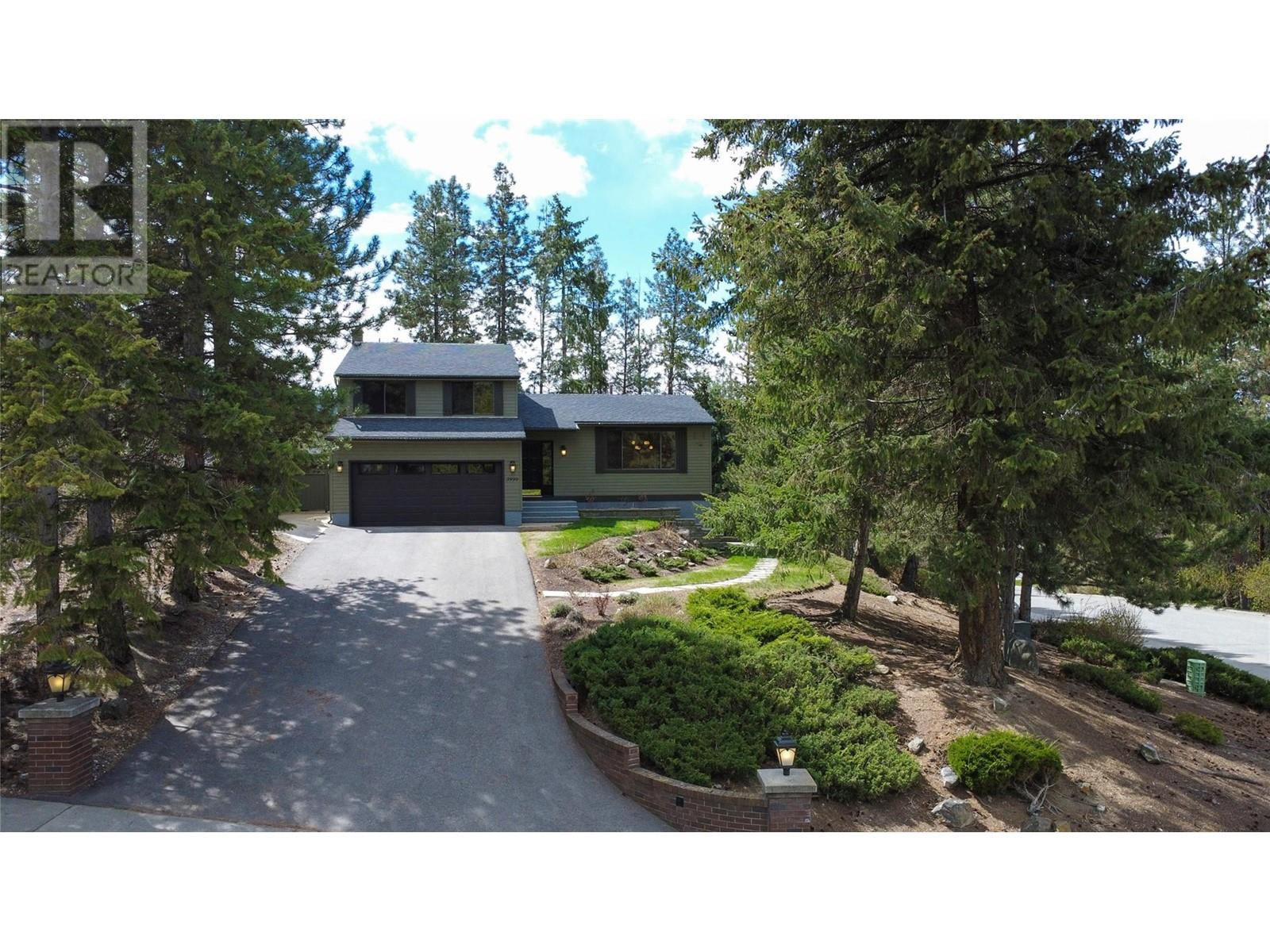
2306 sqft Single Family House
3999 Eastwood Court, Kelowna
$1,159,900
Contact Jas to get more detailed information about this property or set up a viewing.
Contact Jas Cell 250 575 4366
Discover your own oasis in this charming family home, nestled on .45 of an acre. This home offers 3 bedrooms, 4 bathrooms, a large rec room and of course one gorgeous pool! Step into the airy main floor, where the open-concept living room, dining area, and kitchen beckon for gatherings and relaxation. Adjacent is a cozy sitting room, adorned with sliding doors that lead to the refreshing pool and fully fenced backyard– complete with a dog run and multipurpose workshop. Ascend to the top floor, where three bedrooms await. The primary suite indulges with it's ensuite half bath, while two additional spacious bedrooms share a lovely bathroom featuring a walk-in shower. Descend to the lower level, where a generous living space awaits. Offering versatility as a potential suite with separate entrance, fourth bedroom or an entertainment haven. A large fully tiled bathroom/ laundry room completes the downstairs along with a storage room and crawlspace. Nestled on a corner lot within a peaceful cul-de-sac, this residence is embraced by a serene, tree-lined neighborhood. Here, tranquility and sophistication converge to offer the ultimate retreat for discerning homeowners seeking a harmonious blend of comfort and style. (id:6770)
| Basement | |
| 3pc Bathroom | 15'10'' x 10'9'' |
| Recreation room | 17'2'' x 23'10'' |
| Main level | |
| Family room | 18'1'' x 11'5'' |
| Dining nook | 6'6'' x 11'5'' |
| Kitchen | 9'0'' x 11'5'' |
| Living room | 17'2'' x 13'2'' |
| Dining room | 9'5'' x 12'0'' |
| Second level | |
| Bedroom | 9'6'' x 12'0'' |
| Bedroom | 9'6'' x 12'0'' |
| 2pc Ensuite bath | 4'3'' x 4'10'' |
| Primary Bedroom | 16'0'' x 10'6'' |


