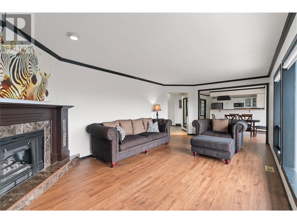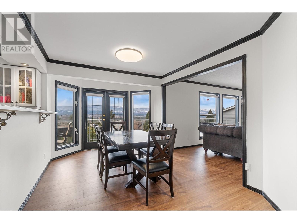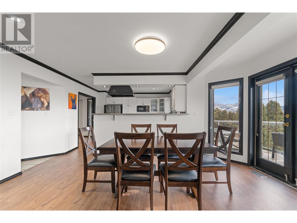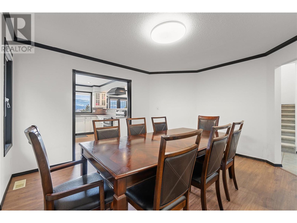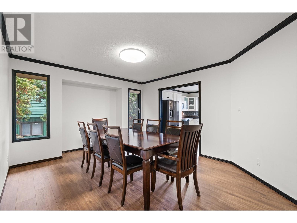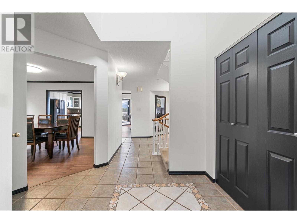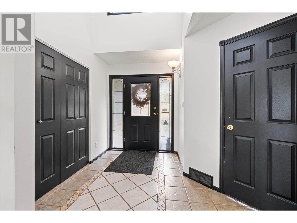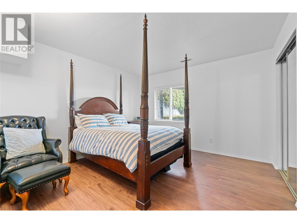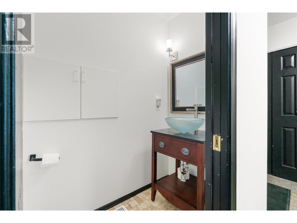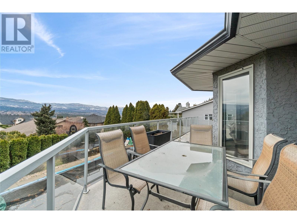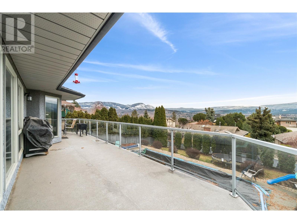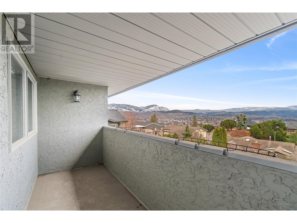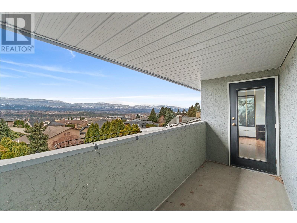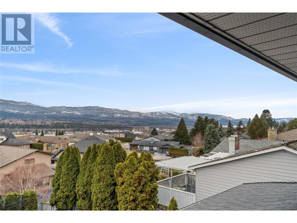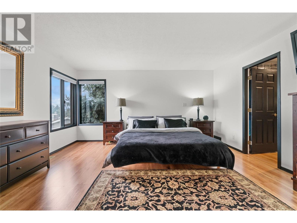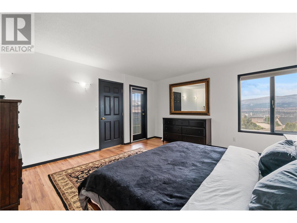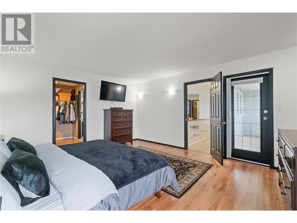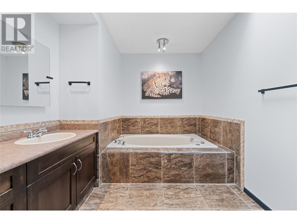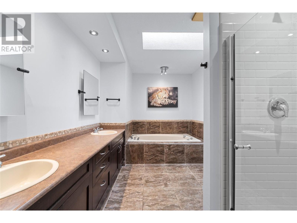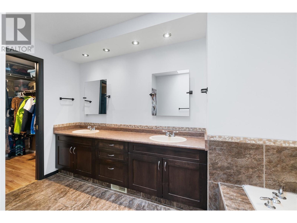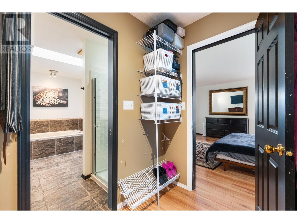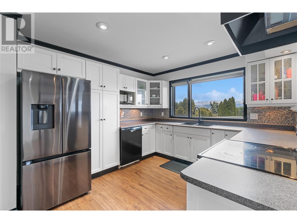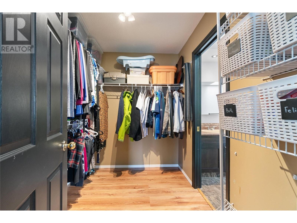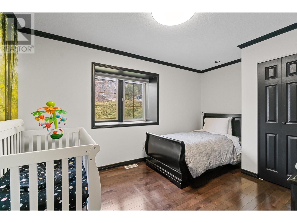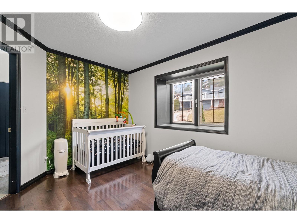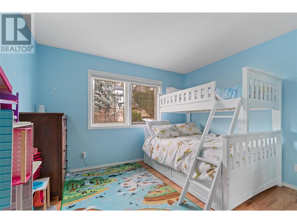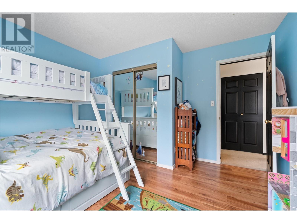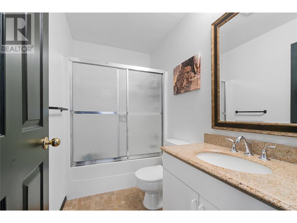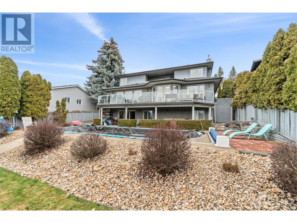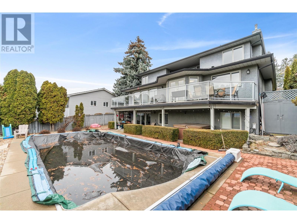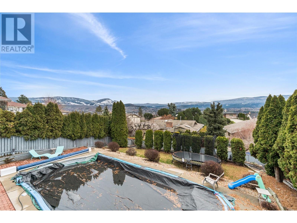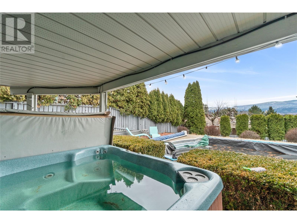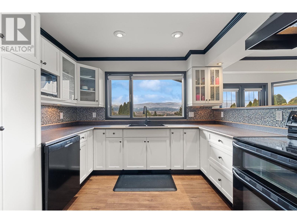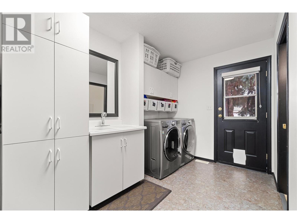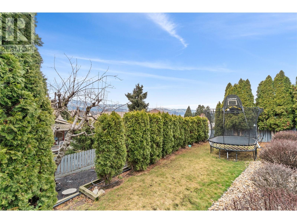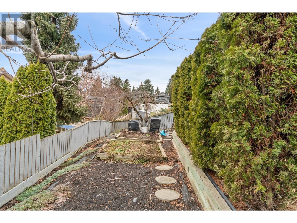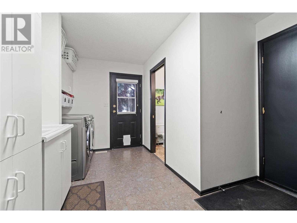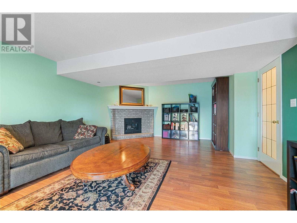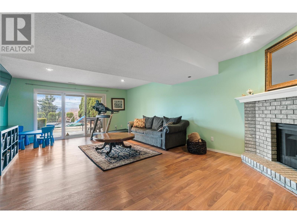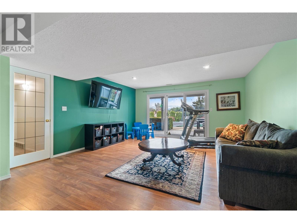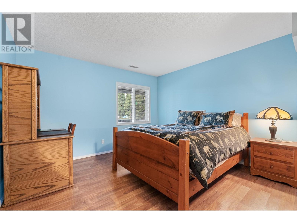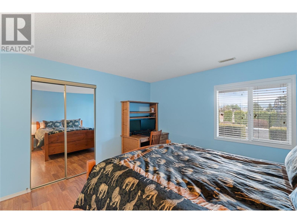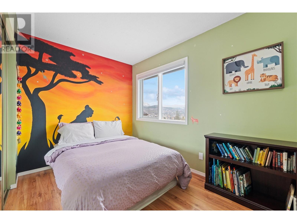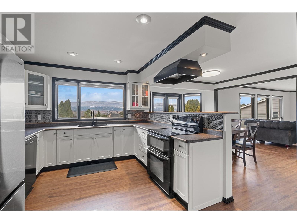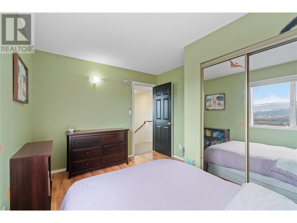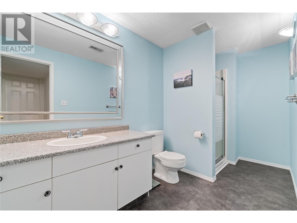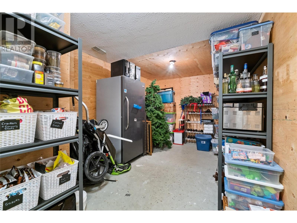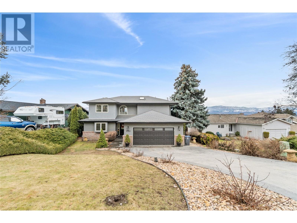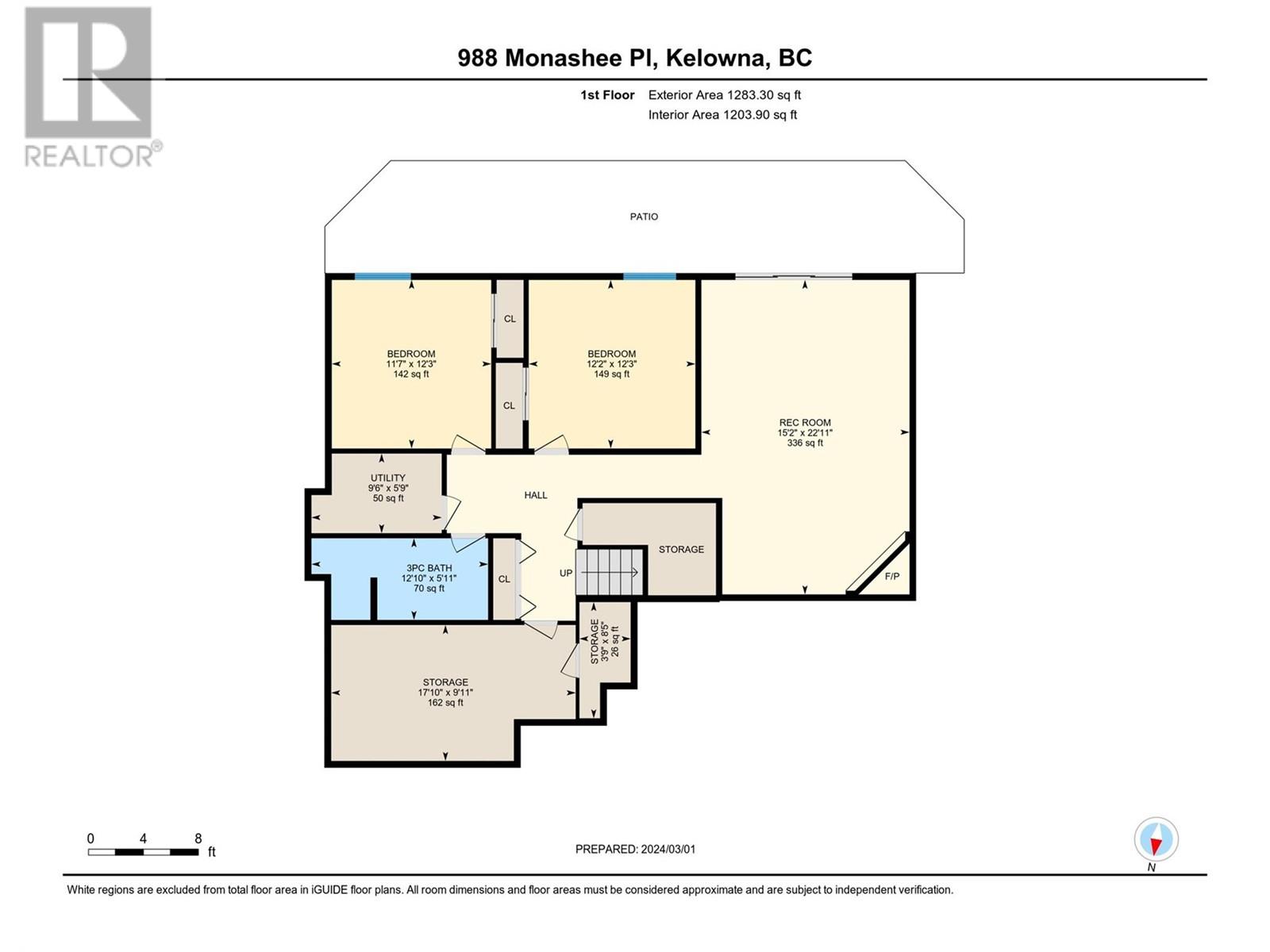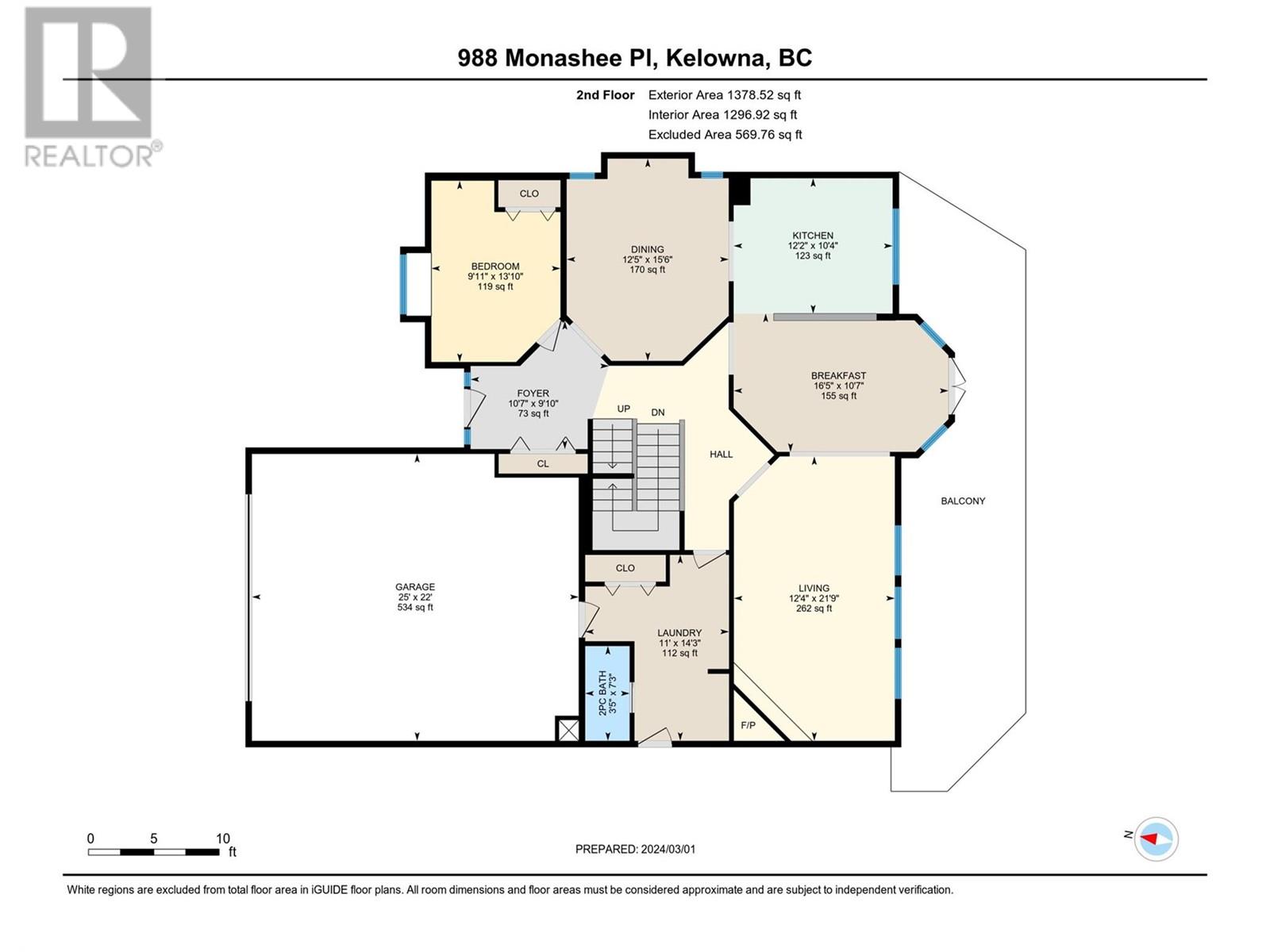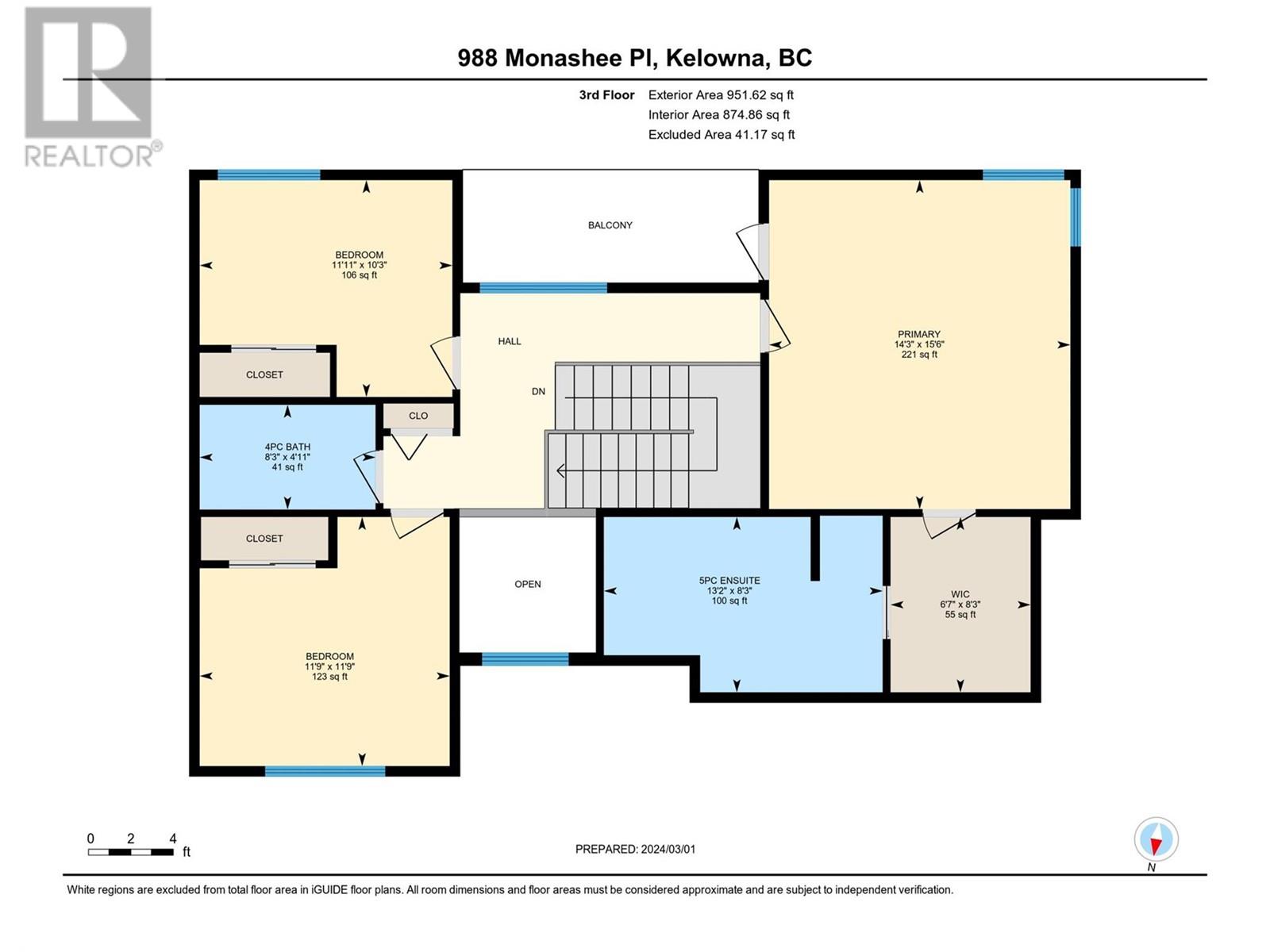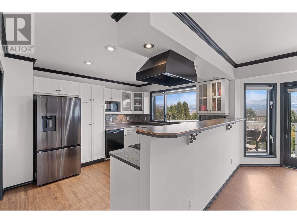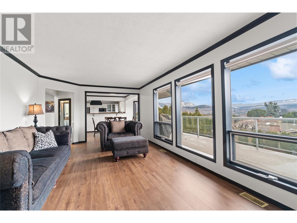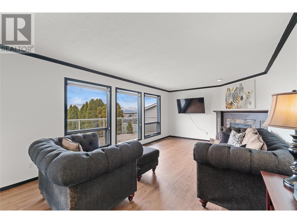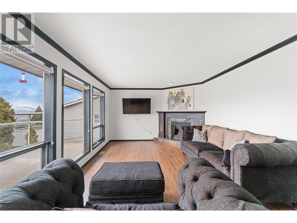- Price: $1,150,000
- Age: 1989
- Stories: 2
- Size: 3581 sqft
- Bedrooms: 6
- Bathrooms: 4
- Attached Garage: 2 Spaces
- Exterior: Stucco
- Cooling: Central Air Conditioning
- Appliances: Refrigerator, Dishwasher, Dryer, Range - Electric, Washer
- Water: Municipal water
- Sewer: Municipal sewage system
- Flooring: Carpeted, Laminate
- Listing Office: RE/MAX Kelowna
- MLS#: 10305546
- View: City view, Mountain view, Valley view, View (panoramic)
- Landscape Features: Landscaped, Underground sprinkler
- Cell: (250) 575 4366
- Office: (250) 861 5122
- Email: jaskhun88@gmail.com
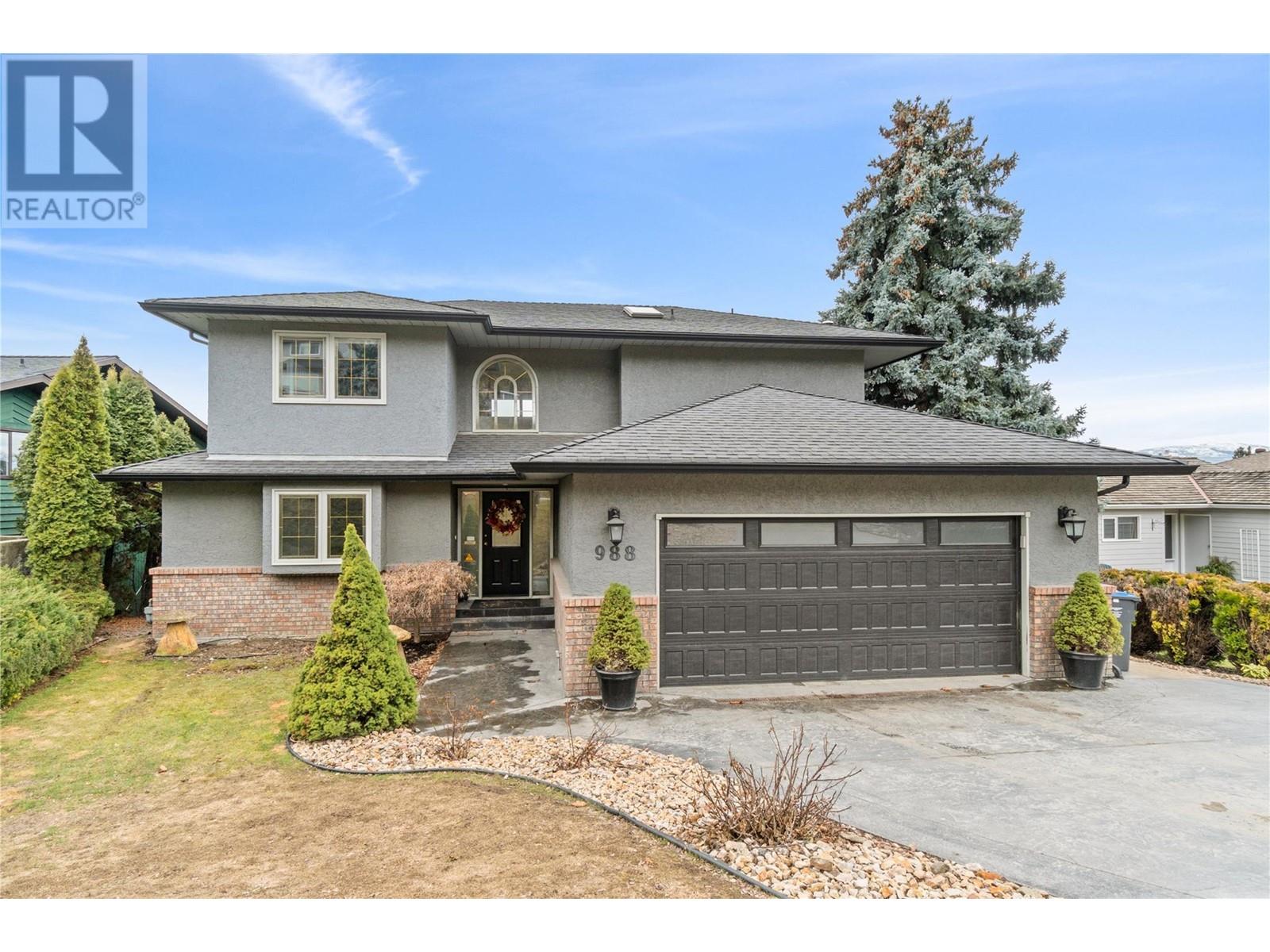
3581 sqft Single Family House
988 Monashee Place, Kelowna
$1,150,000
Contact Jas to get more detailed information about this property or set up a viewing.
Contact Jas Cell 250 575 4366
Magnificently maintained family home offers gorgeous mountain views! Vaulted ceilings in entryway, floor to ceiling windows throughout the living & dining area w/French doors leading to massive deck. Galley style kitchen w/ ample cabinetry & bar seating open to dining & living area. 1 bdrm & 2 pc bath all recently painted. Upper level holds the Primary retreat w/ huge walk-in closet & 5pc ensuite that features a soaker tub, glass shower & double vanity. 2 added bdrms & 4pc bath. Lower level contains a massive rec room w/ fireplace & access to the backyard & hot tub. 2 bdrms 3 pc bath & spacious storage room. Huge .21 acre lot fully fenced w/ mature landscaping & in-ground pool w/new cover safe to walk on & garden area. Flat driveway, double car garage w/ added driveway spaces. (id:6770)
| Main level | |
| Storage | 17'11'' x 9'11'' |
| 3pc Bathroom | 12'11'' x 6'0'' |
| Bedroom | 11'7'' x 12'3'' |
| Recreation room | 15'3'' x 22'10'' |
| Second level | |
| 2pc Bathroom | 3'5'' x 7'5'' |
| Foyer | 6'7'' x 9'10'' |
| Dining room | 12'3'' x 15'6'' |
| Other | 16'4'' x 10'2'' |
| Laundry room | 10'11'' x 14'3'' |
| Bedroom | 9'10'' x 14'0'' |
| Kitchen | 12'3'' x 10'11'' |
| Living room | 12'3'' x 21'9'' |
| Third level | |
| Bedroom | 11'10'' x 11'9'' |
| Bedroom | 12'0'' x 10'1'' |
| Other | 6'7'' x 8'5'' |
| 5pc Ensuite bath | 13'2'' x 8'5'' |
| Primary Bedroom | 14'3'' x 15'5'' |


