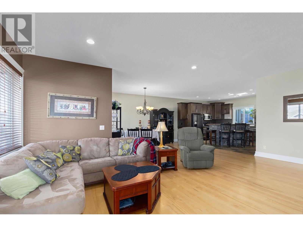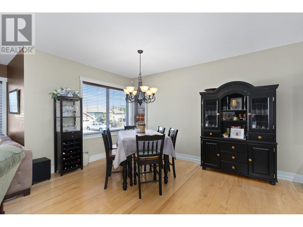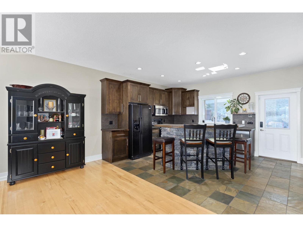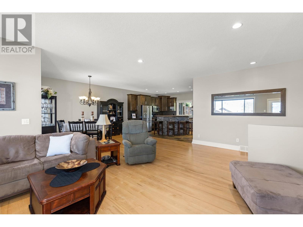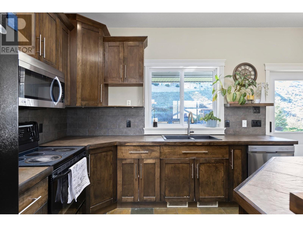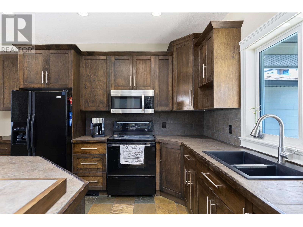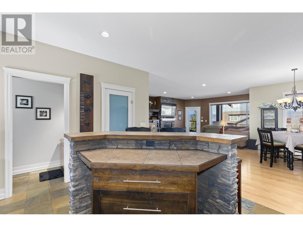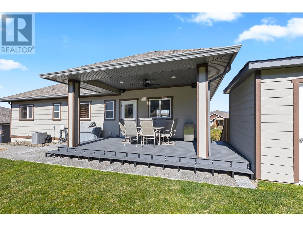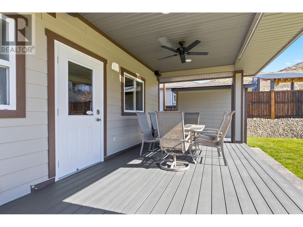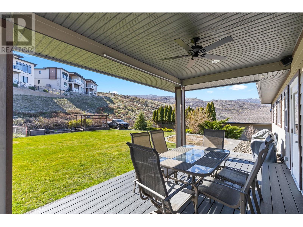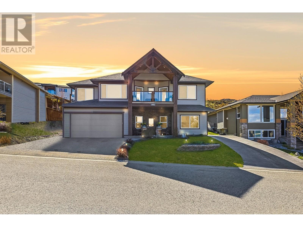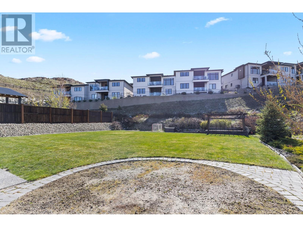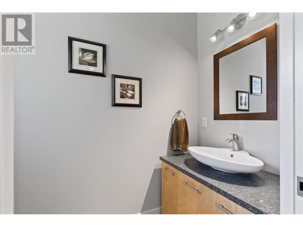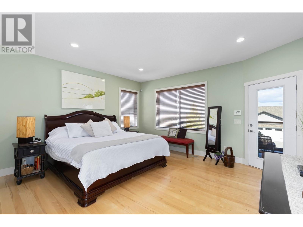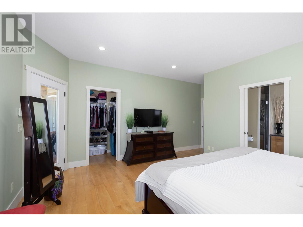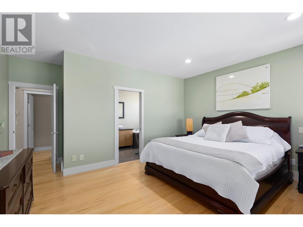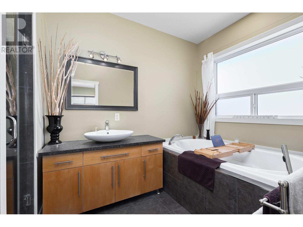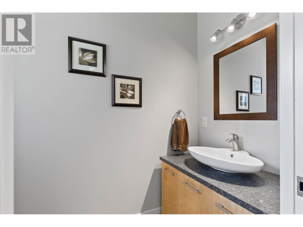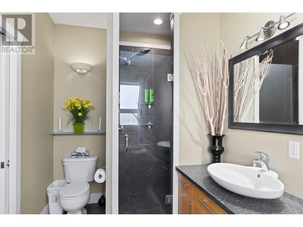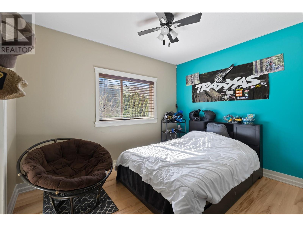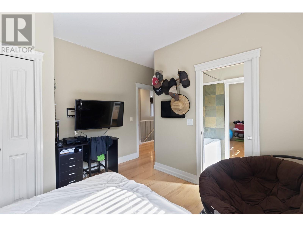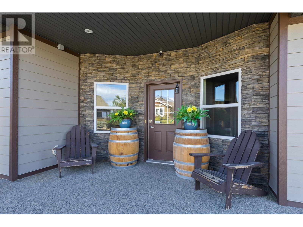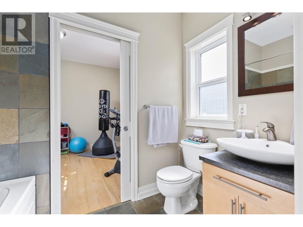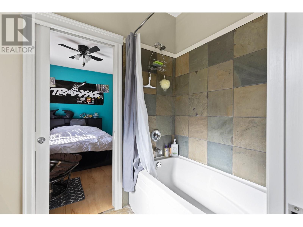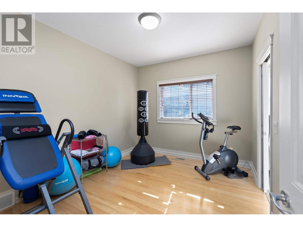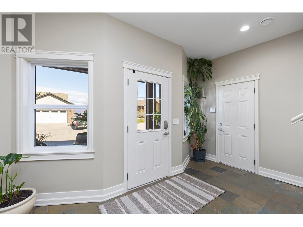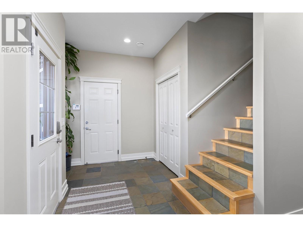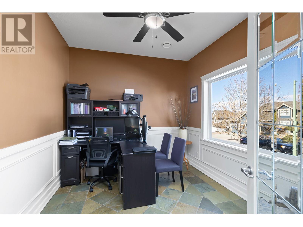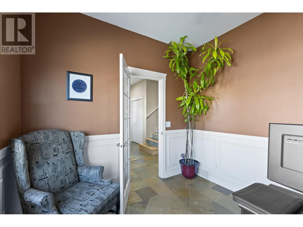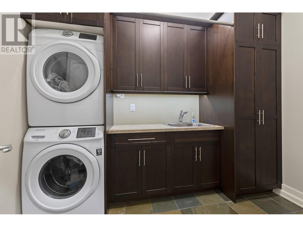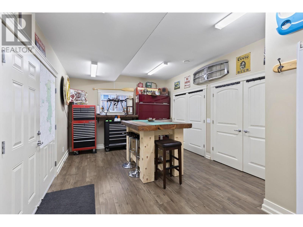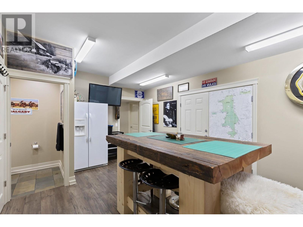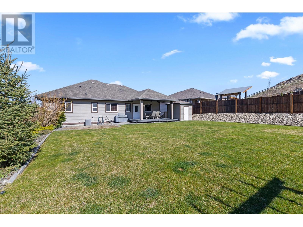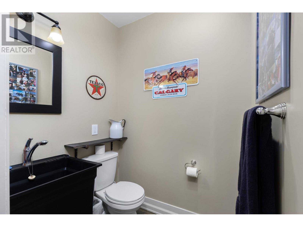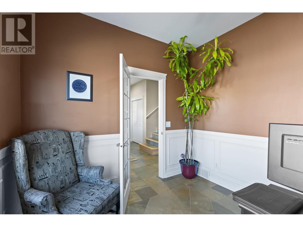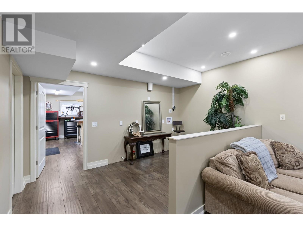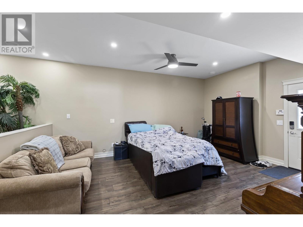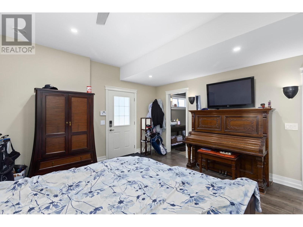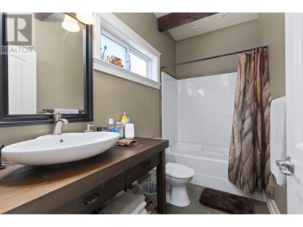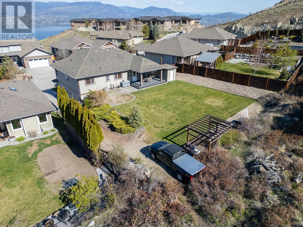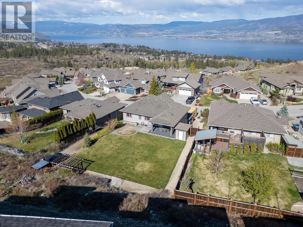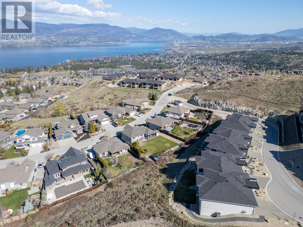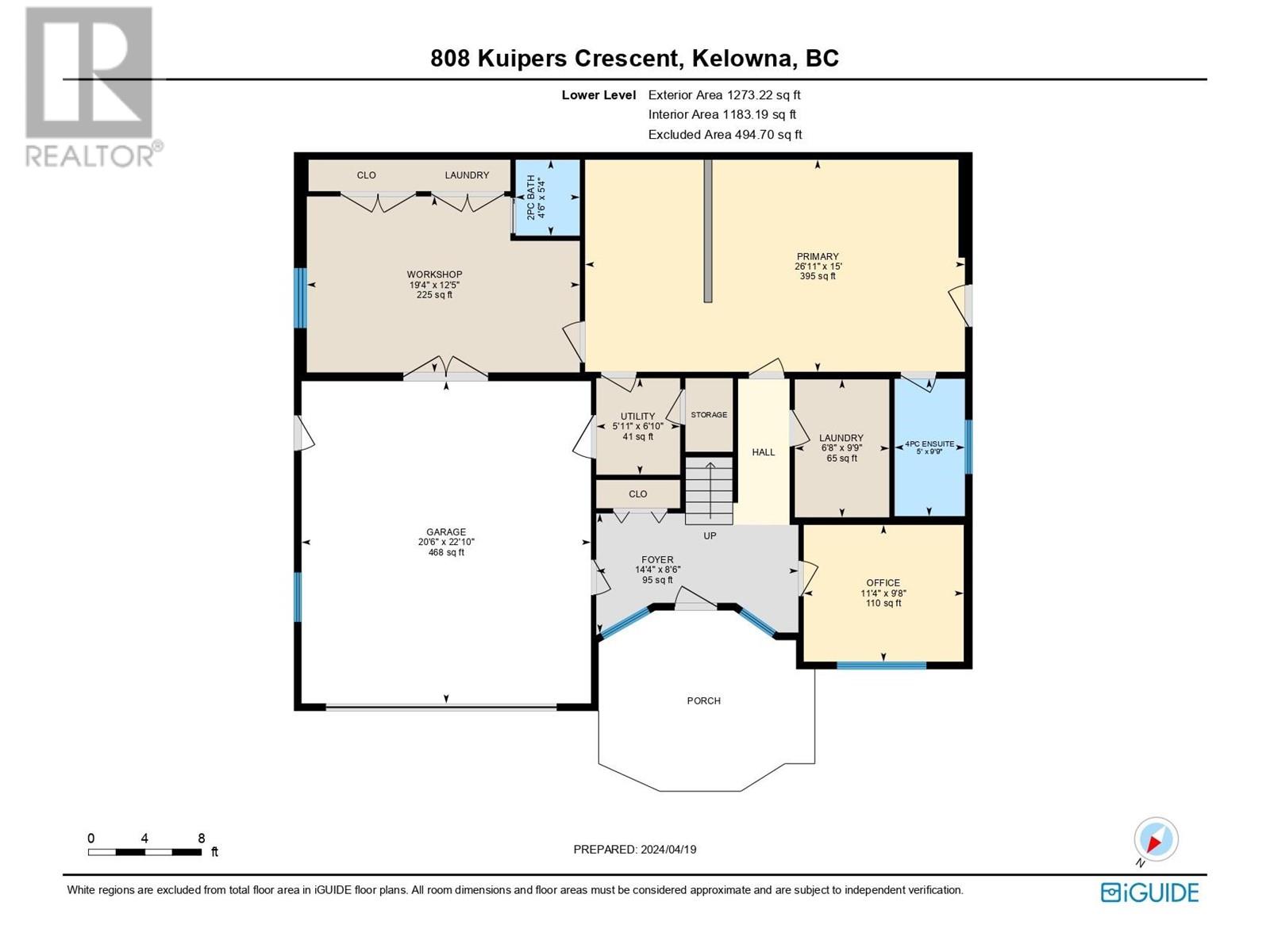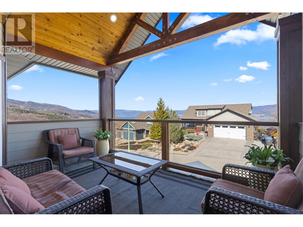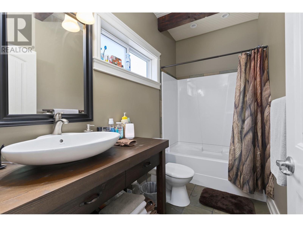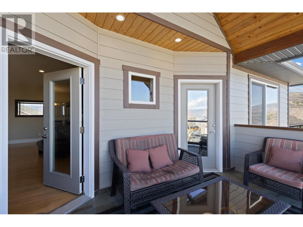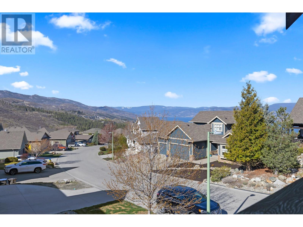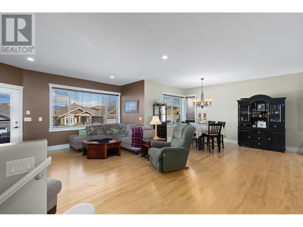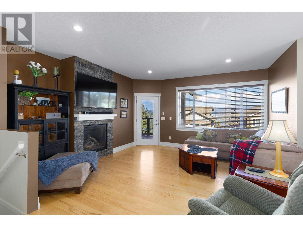- Price: $1,199,900
- Age: 2006
- Stories: 2
- Size: 2885 sqft
- Bedrooms: 4
- Bathrooms: 5
- See Remarks: Spaces
- Rear: Spaces
- RV: 2 Spaces
- Exterior: Stone, Wood, Composite Siding
- Cooling: Central Air Conditioning
- Appliances: Refrigerator, Dishwasher, Dryer, Microwave, Washer & Dryer, Oven - Built-In
- Water: Municipal water
- Sewer: Municipal sewage system
- Flooring: Hardwood, Laminate, Tile
- Listing Office: Royal LePage Kelowna
- MLS#: 10310175
- View: City view, Lake view, Mountain view, View (panoramic)
- Cell: (250) 575 4366
- Office: (250) 861 5122
- Email: jaskhun88@gmail.com
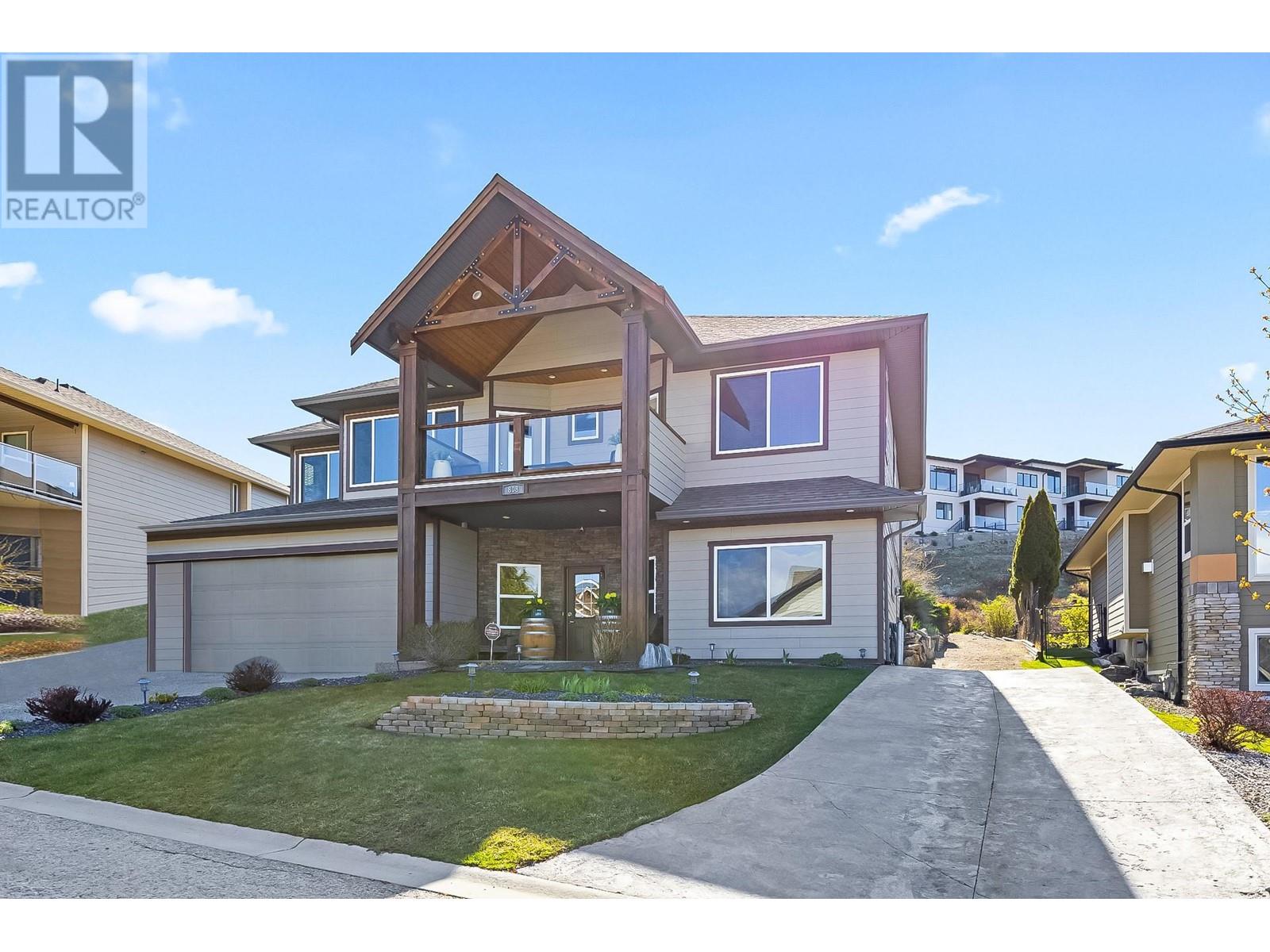
2885 sqft Single Family House
808 Kuipers Crescent, Kelowna
$1,199,900
Contact Jas to get more detailed information about this property or set up a viewing.
Contact Jas Cell 250 575 4366
UPPER MISSION ""SUITE READY"" HOME WITH LAKEVIEWS, RV PARKING & A SPRAWLING BACKYARD! This stunning 4 bed, 5 bath home features an open concept main floor with vaulted ceilings, a custom stone fireplace, three bedrooms including a ""Jack & Jill"" bathroom and the primary bedroom which offers serene lake vistas and access to the covered front deck complete with wood soffits & timbers. To enjoy a family BBQ or quiet evening step out back to the covered rear patio with new composite decking and level access to lush green grass for the kids or pets to roam with enough room for a pool. Downstairs discover a versatile den/office space, laundry room, a workshop area with bathroom+ laundry that could be used as a bedroom along with a “suite-ready” area boasting a separate entrance and bathroom—just add kitchen cabinets to complete the suite! Outside there is plenty of room for your RV, boat or other ""toys"" with a second driveway providing access all the way up to the backyard! Don’t miss this opportunity to live among other high-end homes in one of Upper Mission’s most desirable areas. (id:6770)
| Lower level | |
| Full bathroom | 5'0'' x 9'9'' |
| Laundry room | 6'8'' x 9'9'' |
| Partial bathroom | 4'6'' x 5'4'' |
| Bedroom | 19'4'' x 12'5'' |
| Recreation room | 26'11'' x 15'0'' |
| Main level | |
| Primary Bedroom | 18'0'' x 16'1'' |
| Bedroom | 12'1'' x 15'9'' |
| Bedroom | 12'0'' x 10'3'' |
| Full bathroom | 8'7'' x 4'11'' |
| 2pc Bathroom | Measurements not available |
| Living room | 14'3'' x 16'7'' |
| Dining room | 15'7'' x 10'2'' |
| Kitchen | 12'5'' x 14'6'' |


