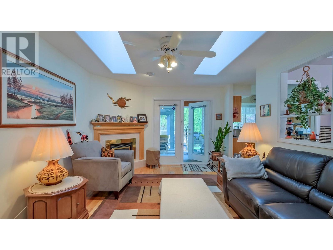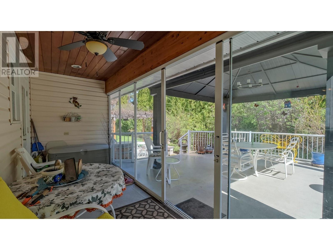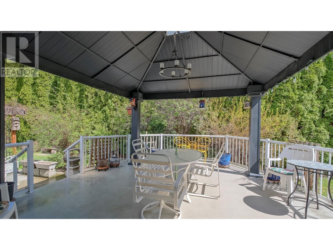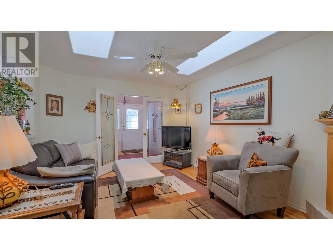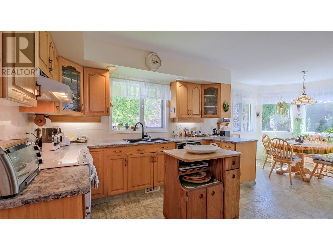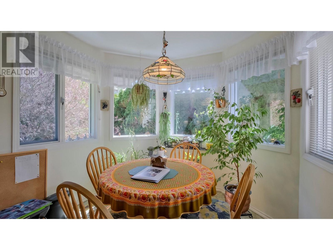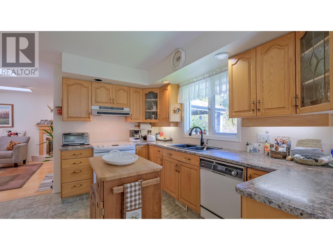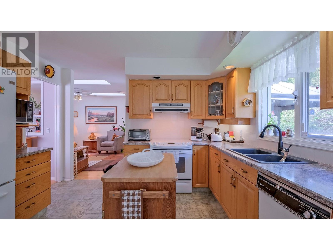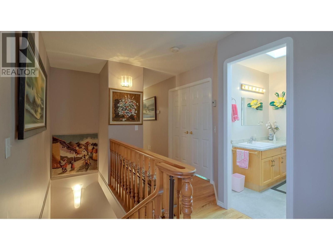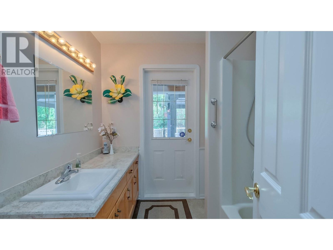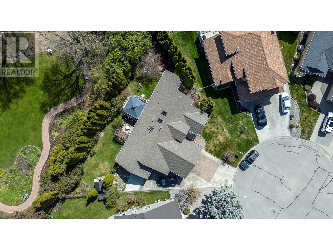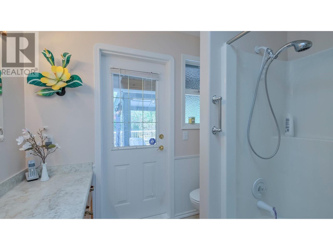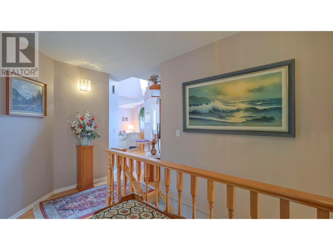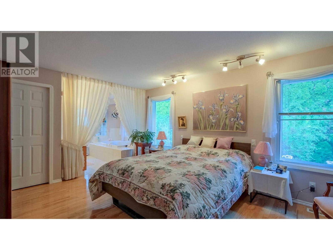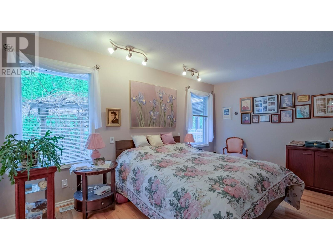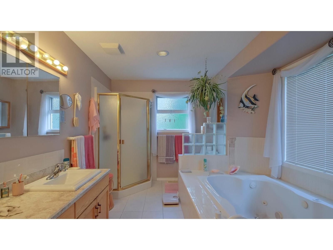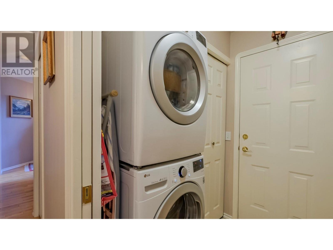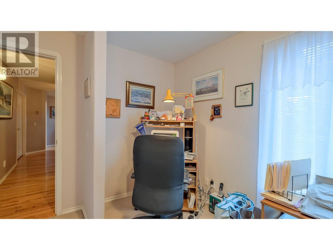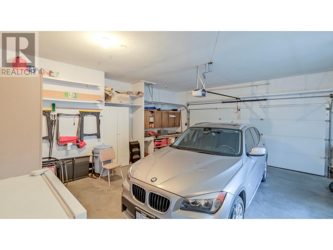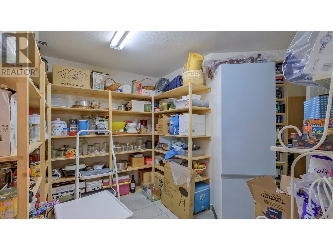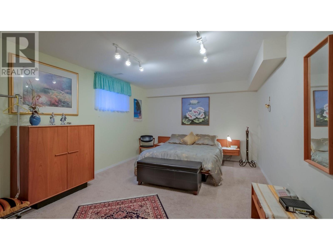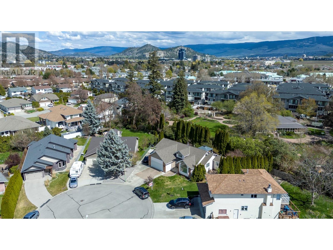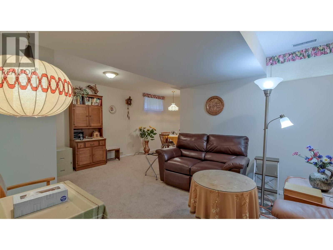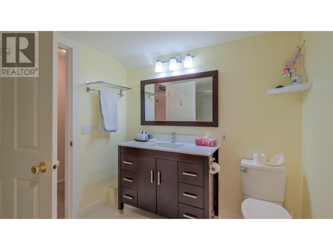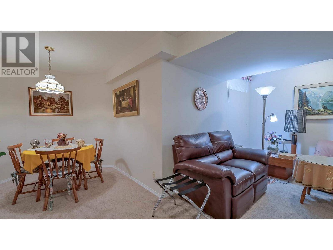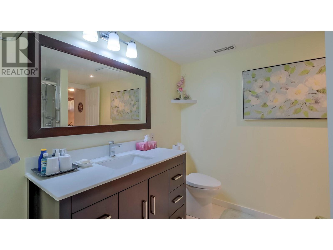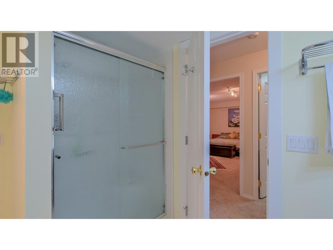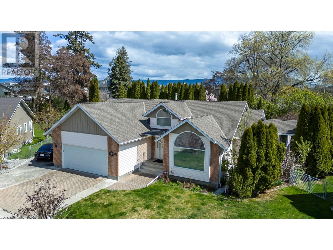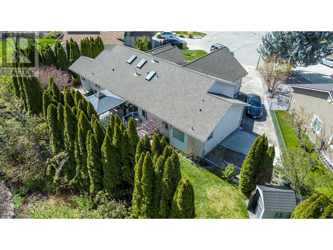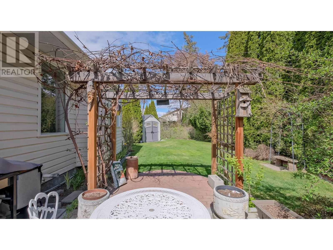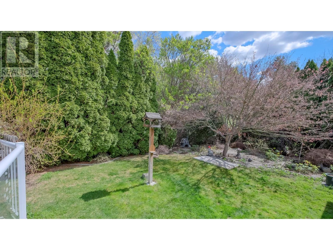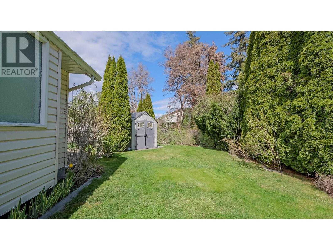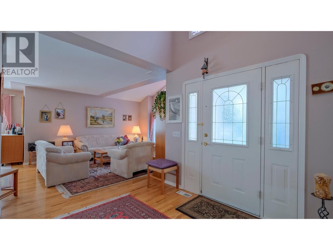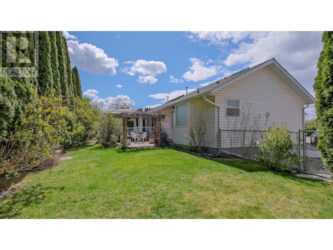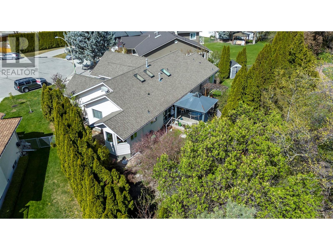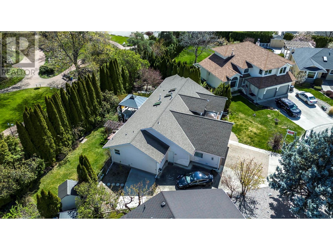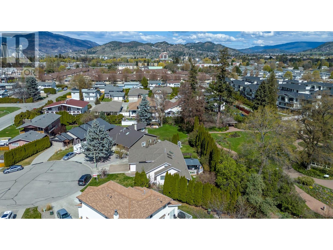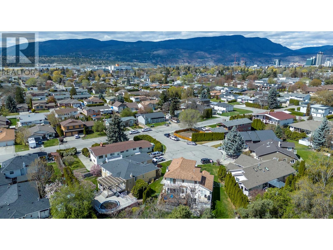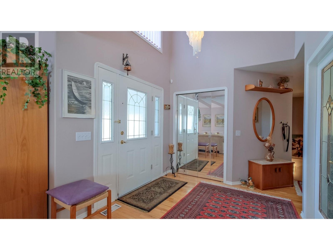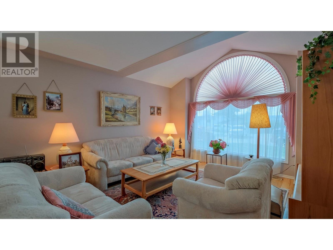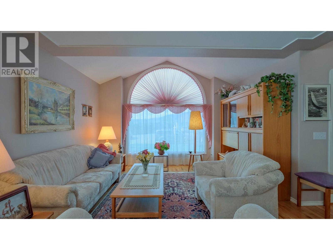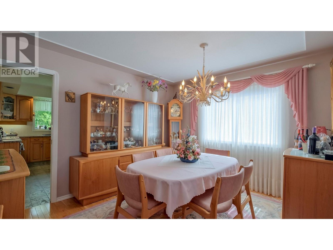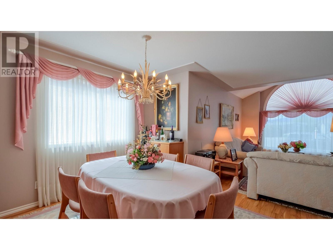- Price: $1,149,000
- Age: 1990
- Stories: 1
- Size: 2776 sqft
- Bedrooms: 3
- Bathrooms: 3
- See Remarks: Spaces
- Attached Garage: 2 Spaces
- Exterior: Brick, Vinyl siding
- Cooling: Central Air Conditioning
- Appliances: Refrigerator, Dishwasher, Dryer, Range - Electric, Washer
- Water: Municipal water
- Sewer: Municipal sewage system
- Flooring: Carpeted, Hardwood, Linoleum
- Listing Office: Royal LePage Kelowna
- MLS#: 10310037
- Fencing: Fence
- Landscape Features: Landscaped, Level, Underground sprinkler
- Cell: (250) 575 4366
- Office: (250) 861 5122
- Email: jaskhun88@gmail.com
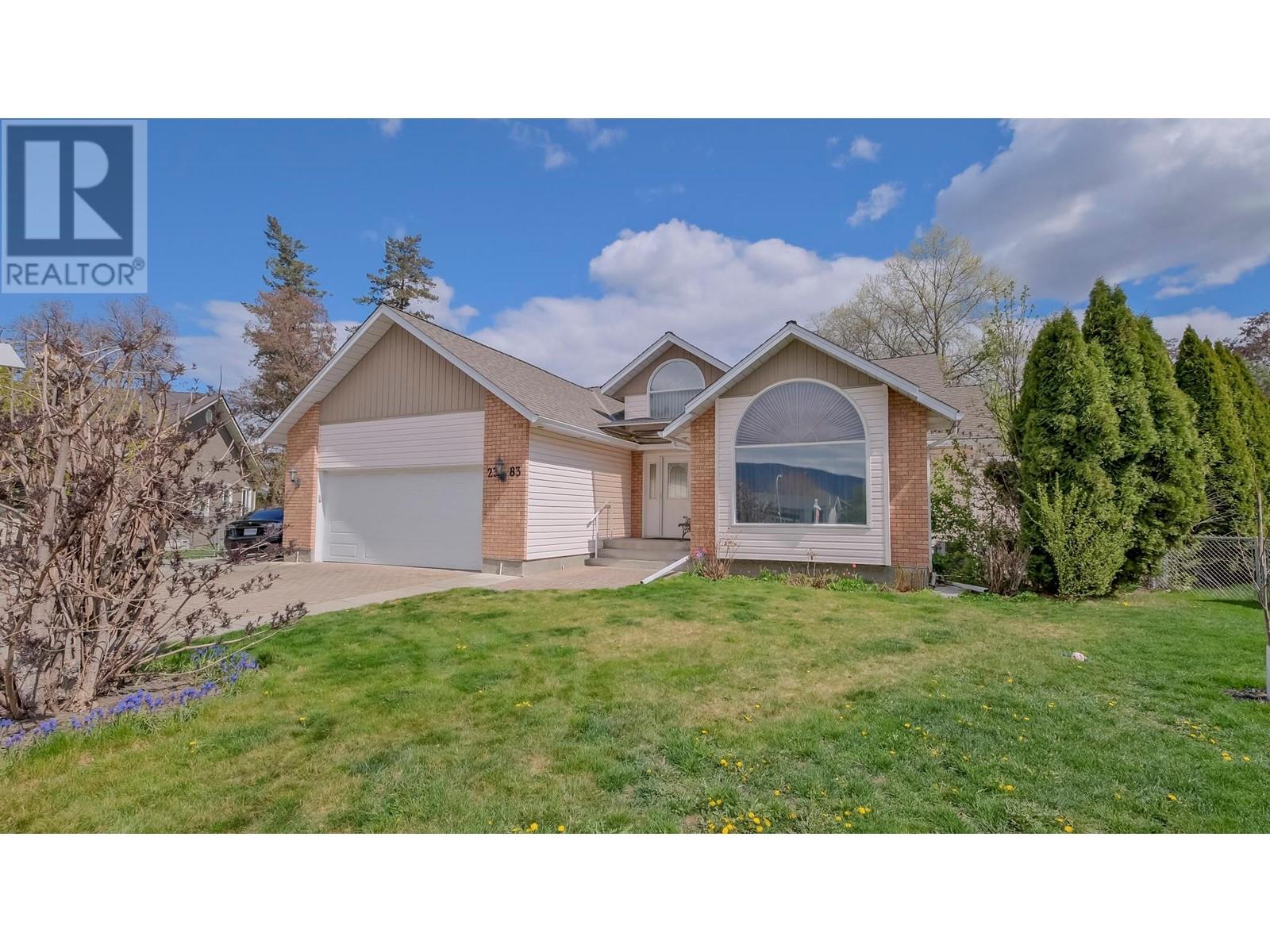
2776 sqft Single Family House
2383 Ayrshire Court, Kelowna
$1,149,000
Contact Jas to get more detailed information about this property or set up a viewing.
Contact Jas Cell 250 575 4366
RARE CUL-DE-SAC RANCHER WITH A BASEMENT IN KELOWNA SOUTH! Step into tranquillity with this IMMACULATE rancher. Boasting a finished basement and RV parking, this home offers both comfort and convenience. The spacious rear patio, complete with a charming cabana, provides the perfect setting for outdoor relaxation and entertainment. Inside, the home exudes elegance and warmth. The elegant oak kitchen features a cozy eating nook, allowing natural light to flood the space and create a welcoming atmosphere. The living room is bright, with two skylights and a gas fireplace adding to the ambiance. A formal dining room and family room on the main floor provide ample gathering space. The highlight of the home is undoubtedly the impressive primary bedroom with its oversized 5-piece ensuite, featuring a jetted tub and walk-in closet. You'll also enjoy a second bedroom and laundry on the main floor. The lower level of the home is equally impressive, with a newly renovated 3-piece bathroom, large bedroom, and recreation space. But the allure of this property extends beyond its walls. It is situated adjacent to Guisachan Heritage Park. The park, once owned by Lord and Lady Aberdeen, boasts a unique history. In addition to its idyllic setting, the home also offers unparalleled convenience. Located within walking distance of Guisachan Village Centre, Cameron Park, the hospital, schools, Okanagan Lake and Pandosy shopping district, everything you need is at your doorstep. (id:6770)
| Basement | |
| Storage | 10'5'' x 10'8'' |
| Recreation room | 18' x 20' |
| Storage | 10'0'' x 8'3'' |
| 3pc Bathroom | 9'5'' x 7'6'' |
| Bedroom | 17'8'' x 11'10'' |
| Main level | |
| Other | 4' x 12'1'' |
| Sunroom | 5'5'' x 19'6'' |
| Laundry room | 5'6'' x 8'1'' |
| 4pc Bathroom | 7'9'' x 7'5'' |
| 4pc Bathroom | 12'5'' x 9'9'' |
| Foyer | 8'3'' x 8'8'' |
| Bedroom | 11'10'' x 9'0'' |
| Primary Bedroom | 11'11'' x 15'6'' |
| Family room | 15'4'' x 12'0'' |
| Dining nook | 8'11'' x 8'8'' |
| Kitchen | 12' x 12'5'' |
| Dining room | 10'7'' x 12'4'' |
| Living room | 17'3'' x 12'11'' |


