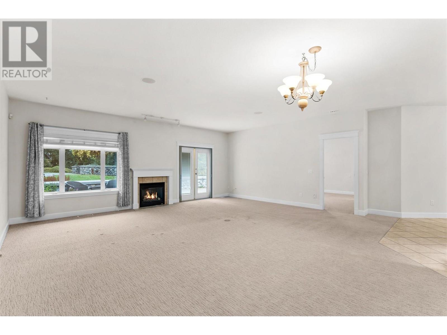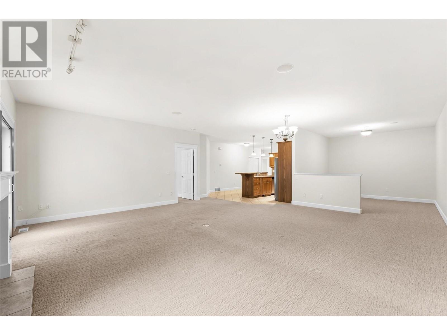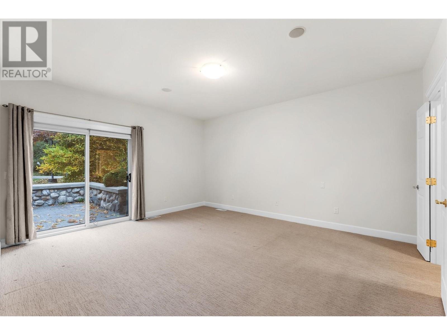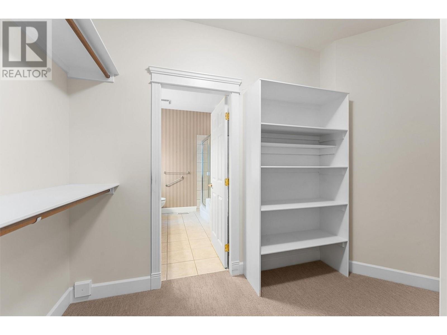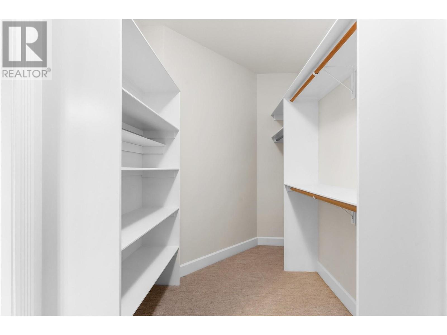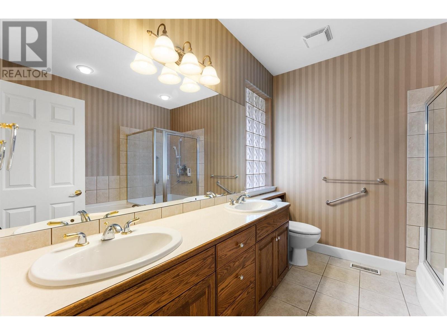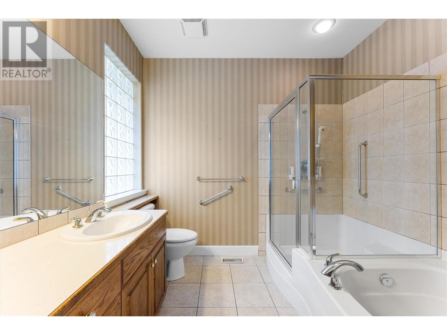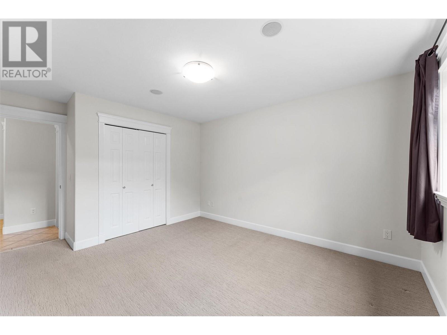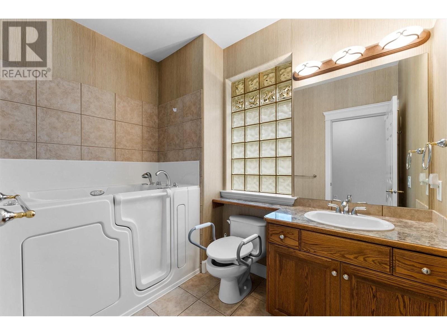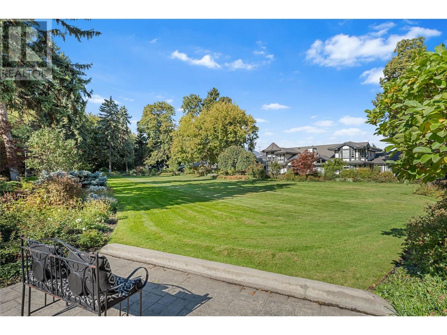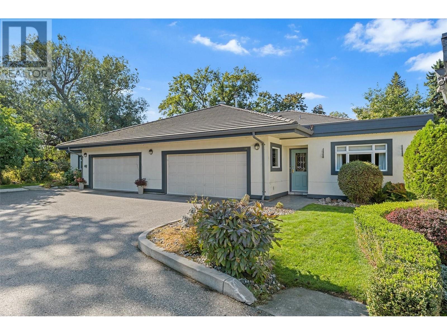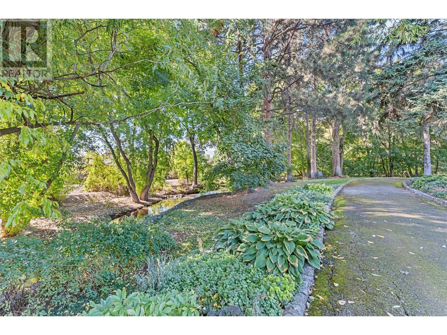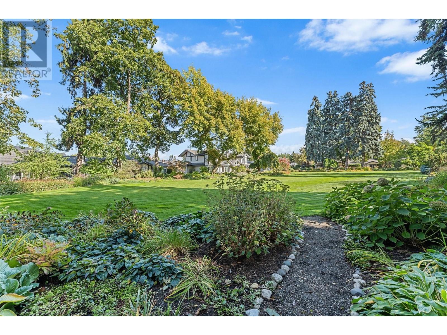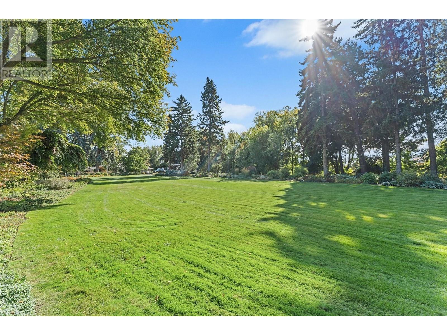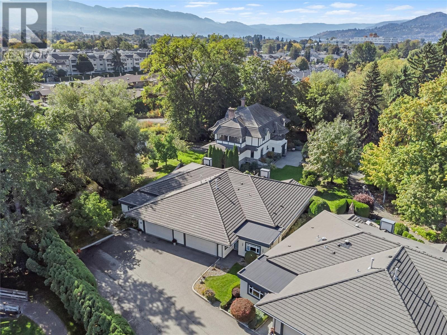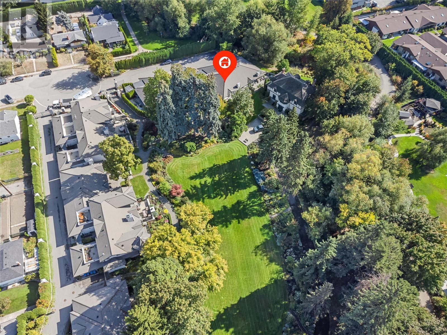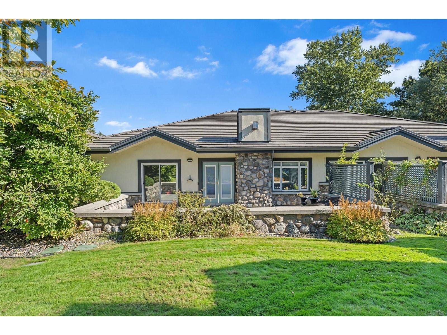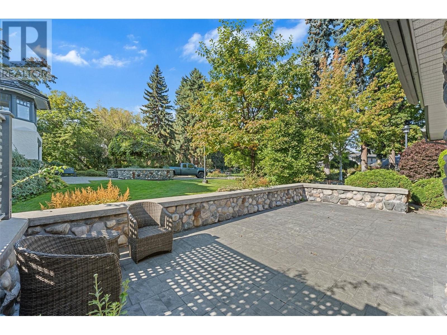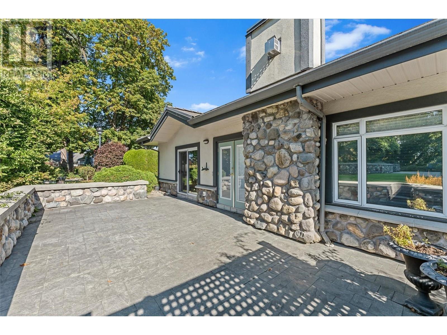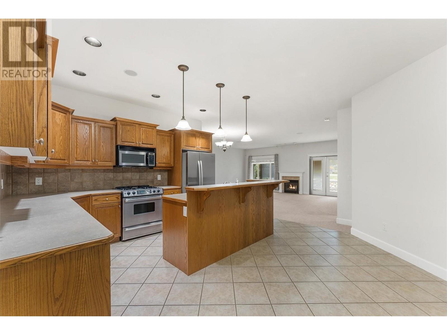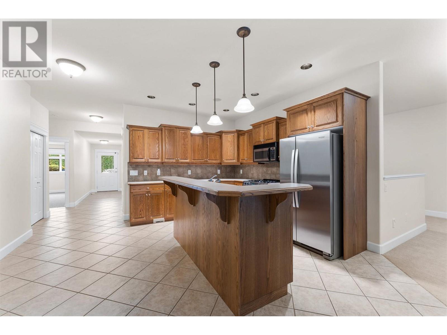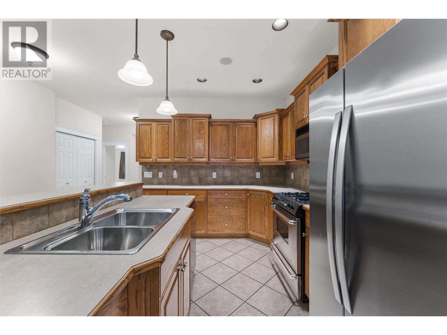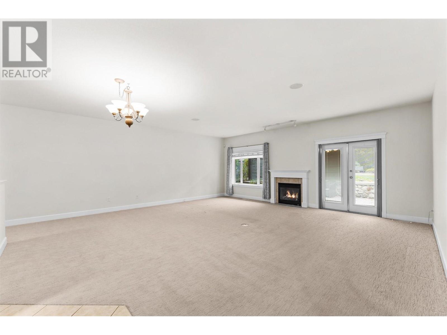- Price: $799,000
- Age: 2003
- Stories: 1
- Size: 1879 sqft
- Bedrooms: 2
- Bathrooms: 2
- See Remarks: Spaces
- Attached Garage: 2 Spaces
- Exterior: Brick, Concrete, Stucco
- Cooling: Central Air Conditioning
- Appliances: Refrigerator, Dishwasher, Dryer, Range - Gas, Microwave, Washer
- Water: Municipal water
- Sewer: Municipal sewage system
- Flooring: Carpeted, Ceramic Tile, Hardwood
- Listing Office: Coldwell Banker Horizon Realty
- MLS#: 10310533
- Landscape Features: Underground sprinkler
- Cell: (250) 575 4366
- Office: (250) 861 5122
- Email: jaskhun88@gmail.com
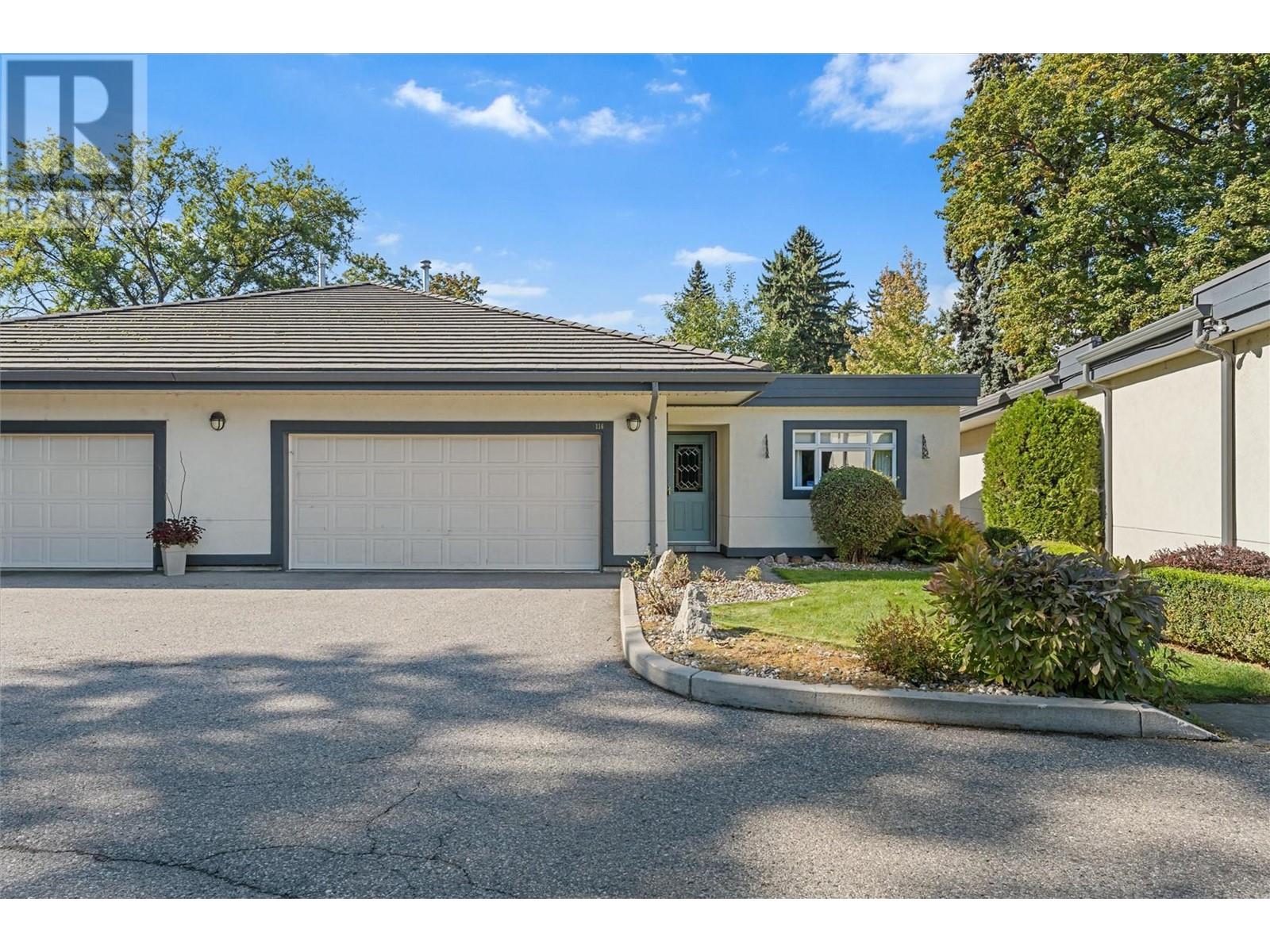
1879 sqft Single Family Row / Townhouse
1986 Bowes Street Unit# 116, Kelowna
$799,000
Contact Jas to get more detailed information about this property or set up a viewing.
Contact Jas Cell 250 575 4366
Experience the renewed allure of Bennett Estate living with this captivating 2-bedroom, 2-bathroom gem. Nestled in the renowned Bennett Estate community, this single-level residence, one of only 16 units, spans 1879 sq ft and features a convenient 2-car garage. Discover urban tranquility at Bennett Estate, a gated enclave set on 3 lush acres in the heart of the city. This unique townhome offers an expansive open concept layout, a grand kitchen with elegant pot lights, stainless steel appliances, and a gas stove. A bonus dining area doubles as a den space. The main bathroom features a walk-in tub, and recent updates to laundry appliances enhance convenience. The main floor master bedroom opens to a private stamped concrete patio with serene views of park-like grounds. Whether enjoying the cozy gas fireplace or the convenience of a spacious laundry room, this townhome blends luxury and comfort seamlessly. Relish the essence of Bennett Estate living in this elegant 2- bedroom haven. Seize the opportunity to call this refined townhome yours and experience the best of city living embraced by natural beauty. Welcome home to a renewed chapter of Bennett Estate living! (id:6770)
| Main level | |
| Kitchen | 15'5'' x 15'9'' |
| Living room | 22' x 23' |
| Dining room | 12'2'' x 11'2'' |
| Bedroom | 15'4'' x 11'6'' |
| Primary Bedroom | 16'2'' x 14'11'' |
| 5pc Ensuite bath | 9'8'' x 9'2'' |
| 3pc Bathroom | 8'11'' x 6'1'' |


