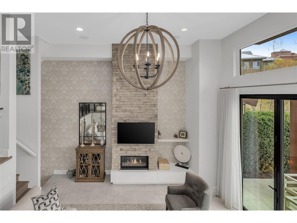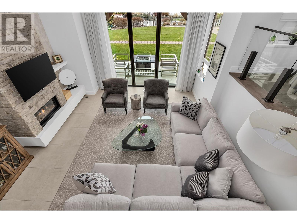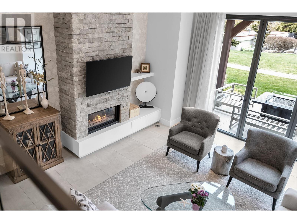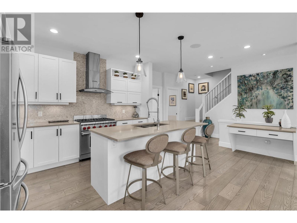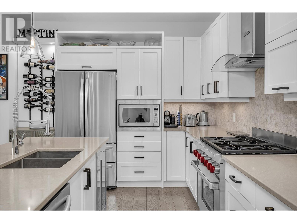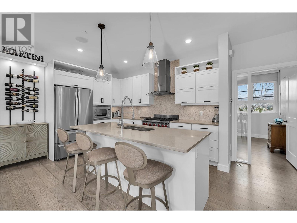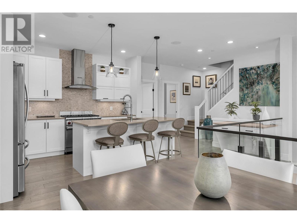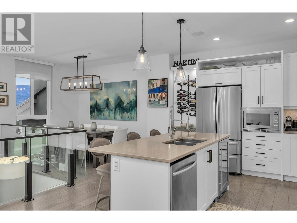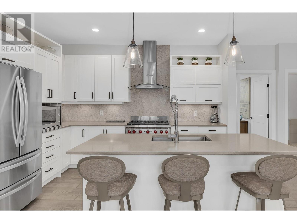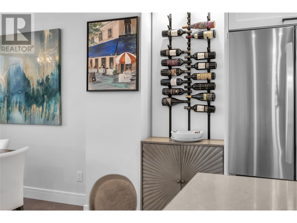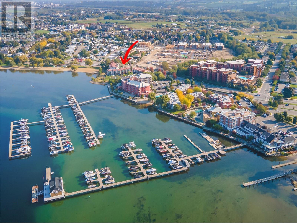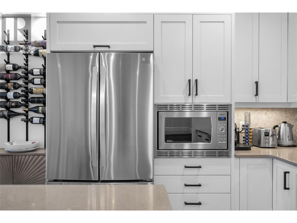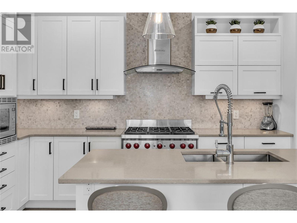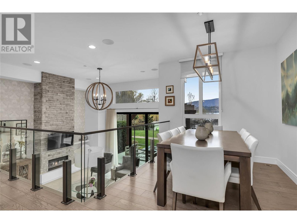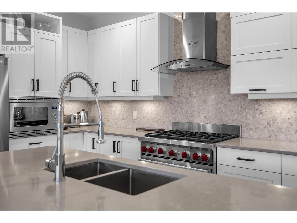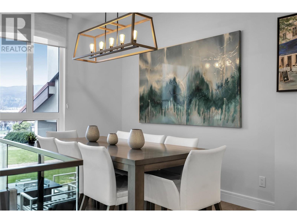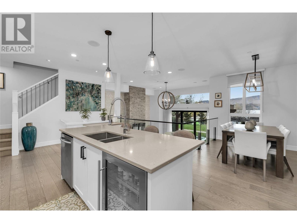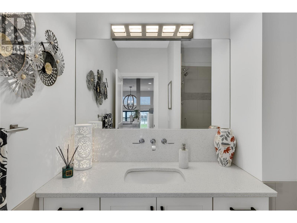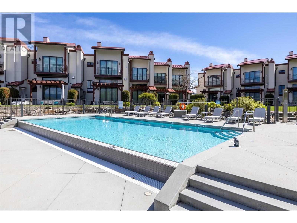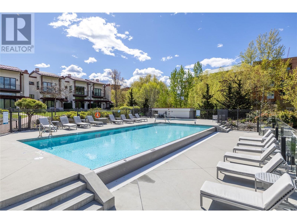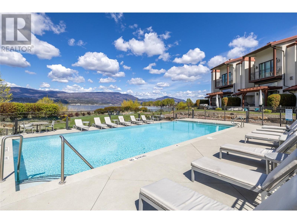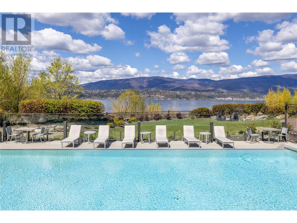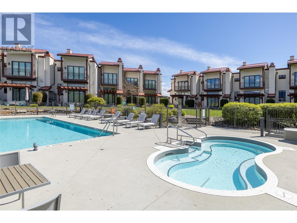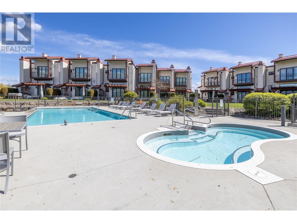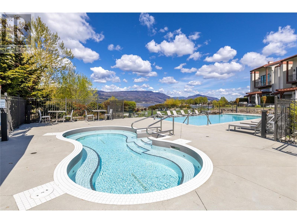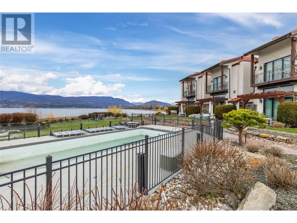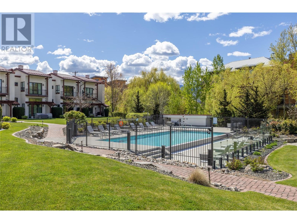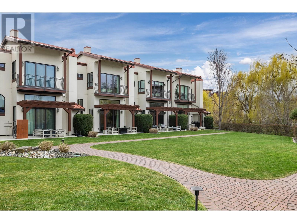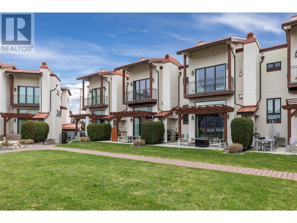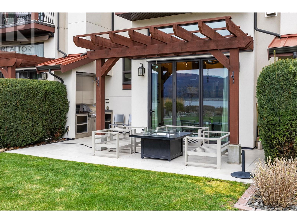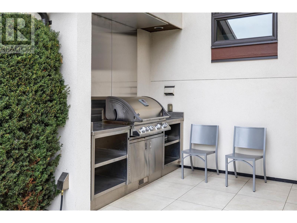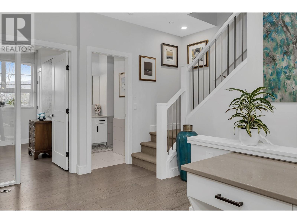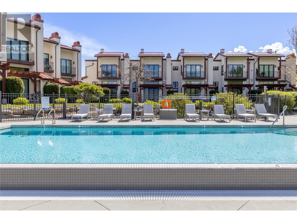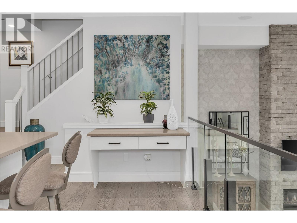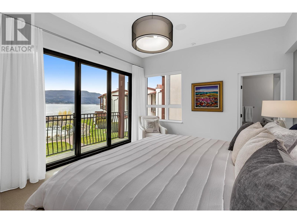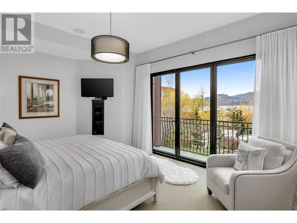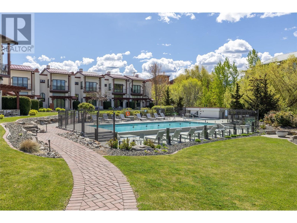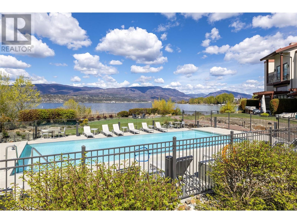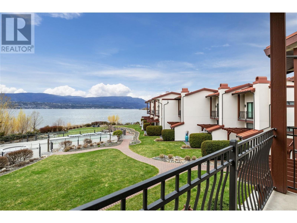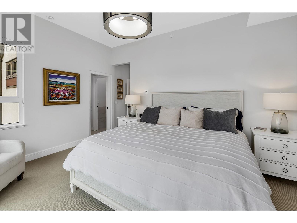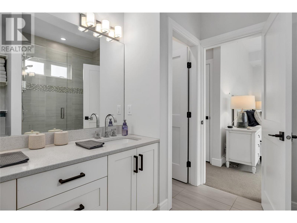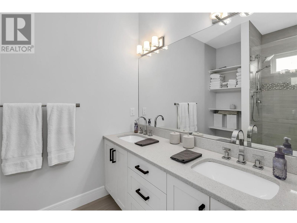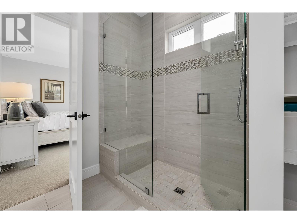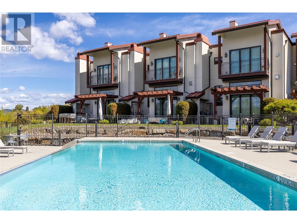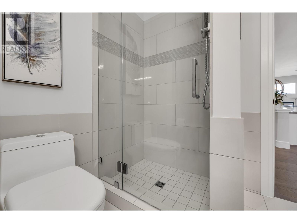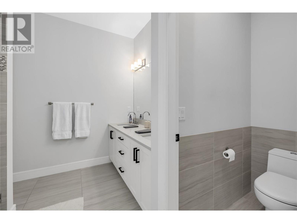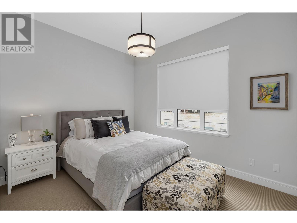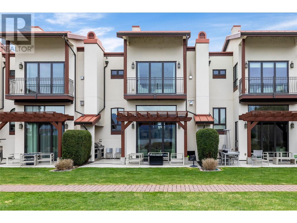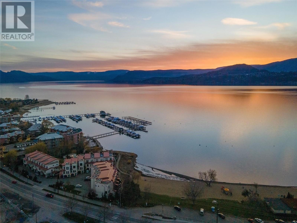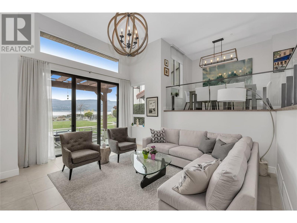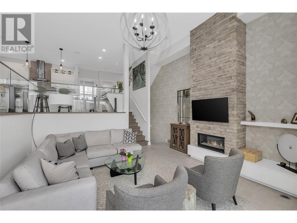- Price: $2,399,900
- Age: 2015
- Stories: 3
- Size: 2056 sqft
- Bedrooms: 4
- Bathrooms: 3
- See Remarks: Spaces
- Attached Garage: 2 Spaces
- Heated Garage: Spaces
- Cooling: See Remarks
- Appliances: Refrigerator, Dishwasher, Dryer, Cooktop - Gas, Oven - gas, Range - Gas, Microwave, Washer, Wine Fridge
- Water: Municipal water
- Sewer: Municipal sewage system
- Listing Office: RE/MAX Kelowna
- MLS#: 10310140
- Cell: (250) 575 4366
- Office: (250) 861 5122
- Email: jaskhun88@gmail.com
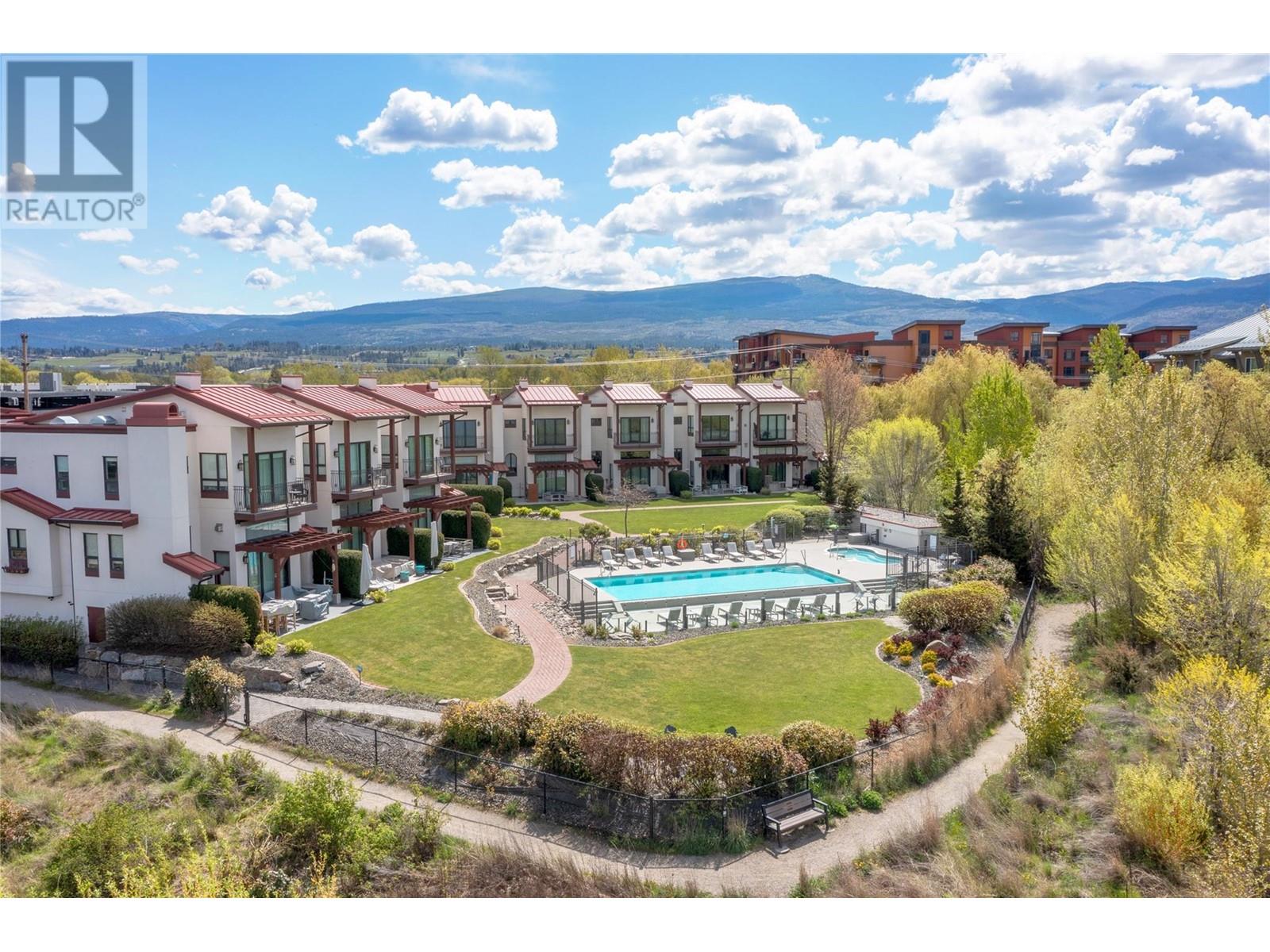
2056 sqft Single Family Row / Townhouse
3756 Lakeshore Road Unit# 3, Kelowna
$2,399,900
Contact Jas to get more detailed information about this property or set up a viewing.
Contact Jas Cell 250 575 4366
Experience unparalleled lakeshore living at its finest in this exquisite townhome nestled in the prestigious Manteo resort. Panoramic views of the serene lake & picturesque valley. Indulge in luxury with a private boat slip equipped with a lift, ensuring seamless access to the shimmering waters. Step inside to discover a beach chic interior, adorned with a light and airy color palette that invites relaxation. Expansive windows bathe the space in natural light, high ceilings elevate the ambiance of every room. Entertain guests in the sunk-in living room, where a floor-to-ceiling gas fireplace serves as the focal point, encased in elegant stone. The gourmet kitchen boasts ample cabinetry, S.S appliances including a gas range, island with bar seating & wine fridge. A guest bedroom and a well-appointed 3-piece bath offer comfort & convenience. Primary bedroom on the third floor offers breathtaking views of the pool, meticulously manicured grounds & the vast expanse of the lake await. Two additional bdrms, a full bath & laundry room complete the upper level. Double car garage features an attached workshop & storage space. every need is met with ease and convenience. shopping, and just a short drive away from wineries, schools, and multiple golf courses, this home offers the perfect blend of luxury and lifestyle. Don’t miss out on the opportunity to make this your own slice of lakeside paradise—it’s an investment in the art of living well that won’t last long! (id:6770)
| Main level | |
| Storage | 19'0'' x 4'2'' |
| Workshop | 8'8'' x 9'5'' |
| Second level | |
| 3pc Bathroom | 7'10'' x 7'6'' |
| Kitchen | 12'5'' x 15'5'' |
| Dining room | 8'5'' x 10'2'' |
| Living room | 16'4'' x 16'4'' |
| Third level | |
| 4pc Bathroom | 8'8'' x 5'0'' |
| Bedroom | 9'3'' x 14'0'' |
| Laundry room | 5'11'' x 6'2'' |
| 4pc Ensuite bath | 9'1'' x 11'8'' |
| Primary Bedroom | 15'6'' x 12'9'' |


