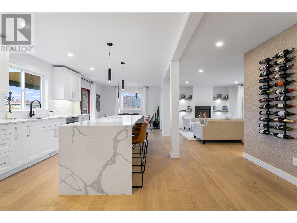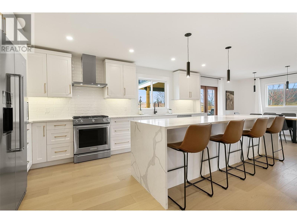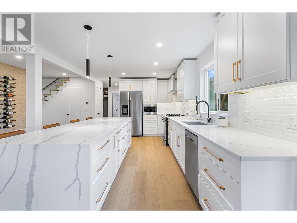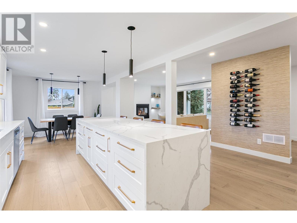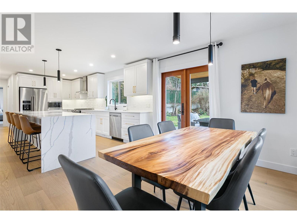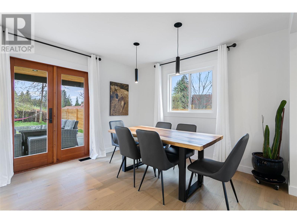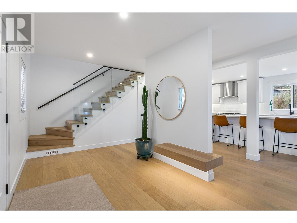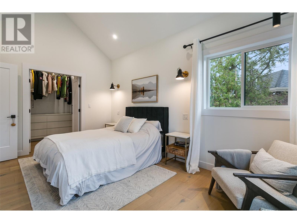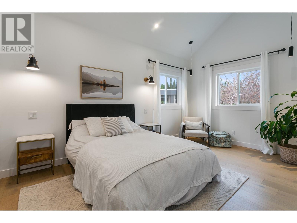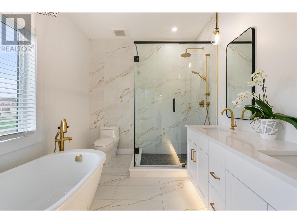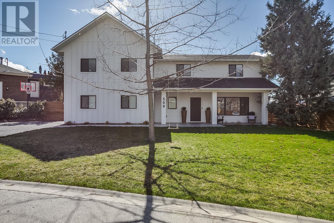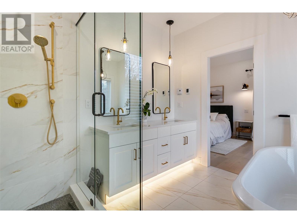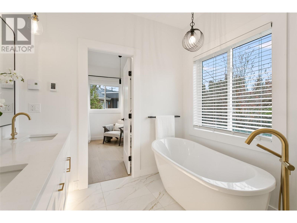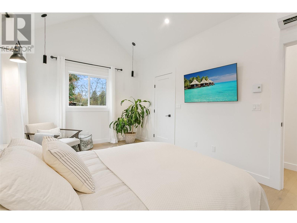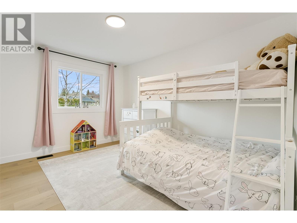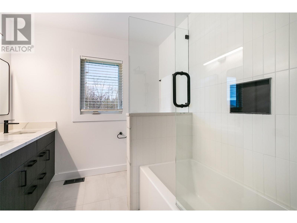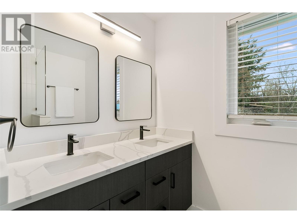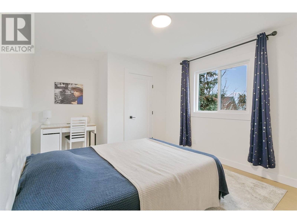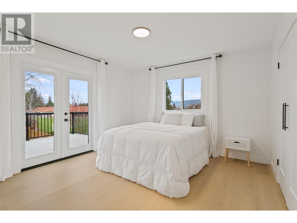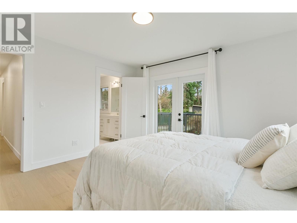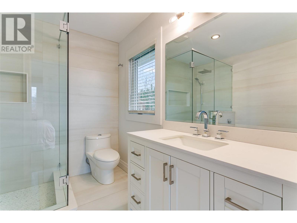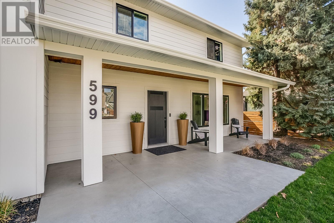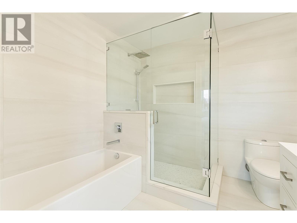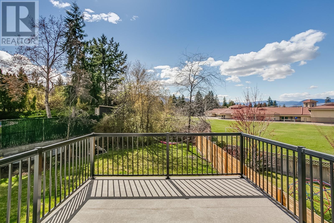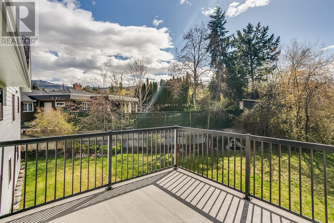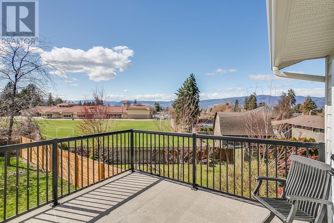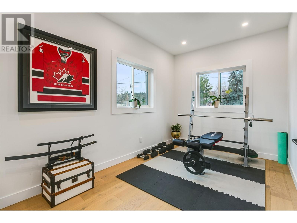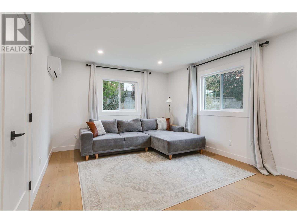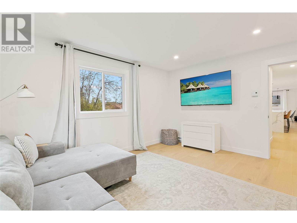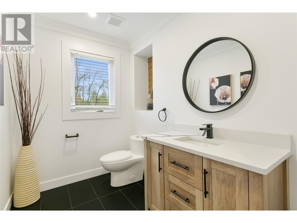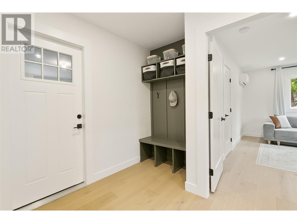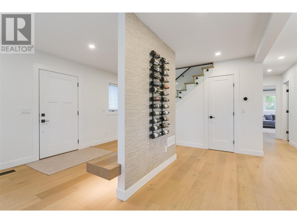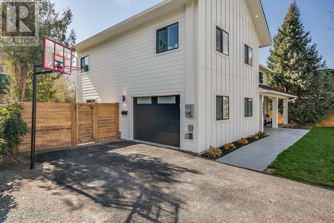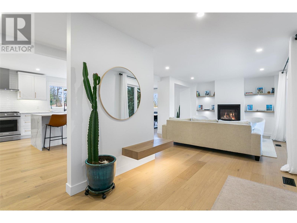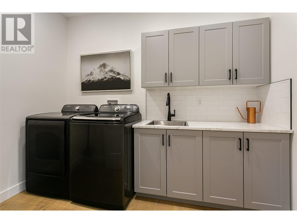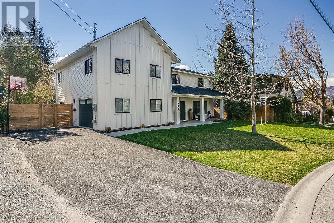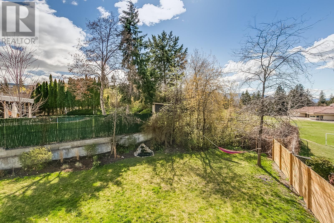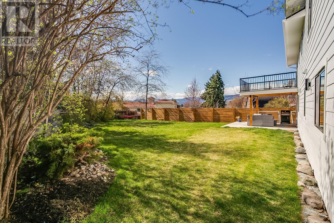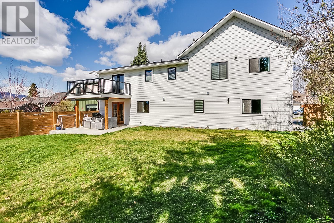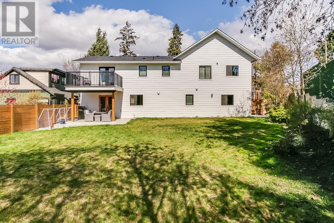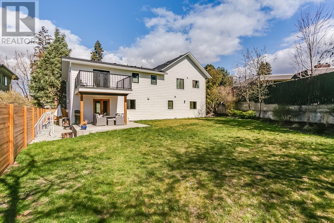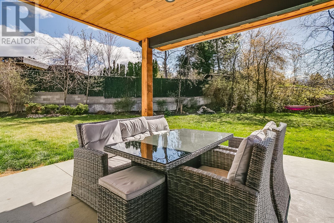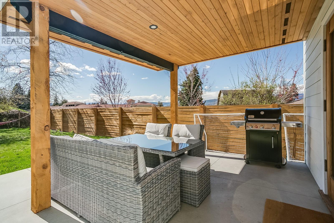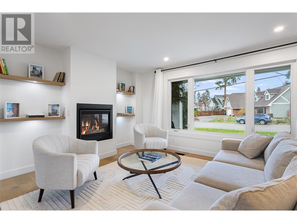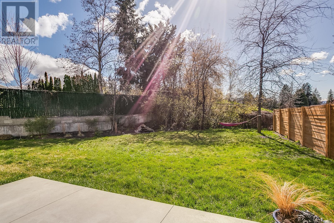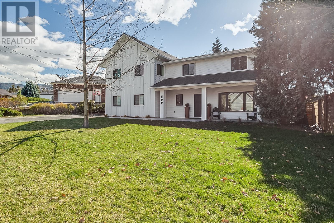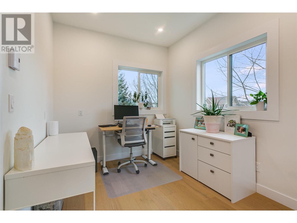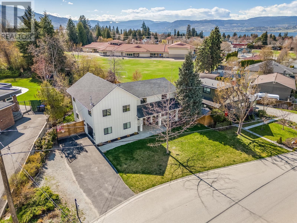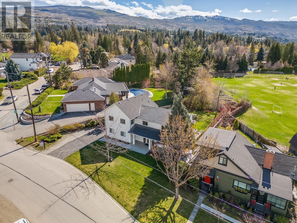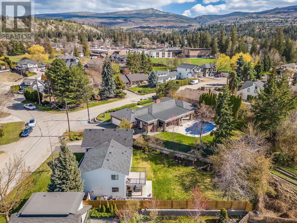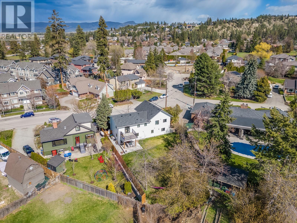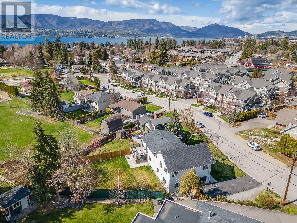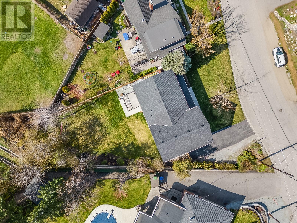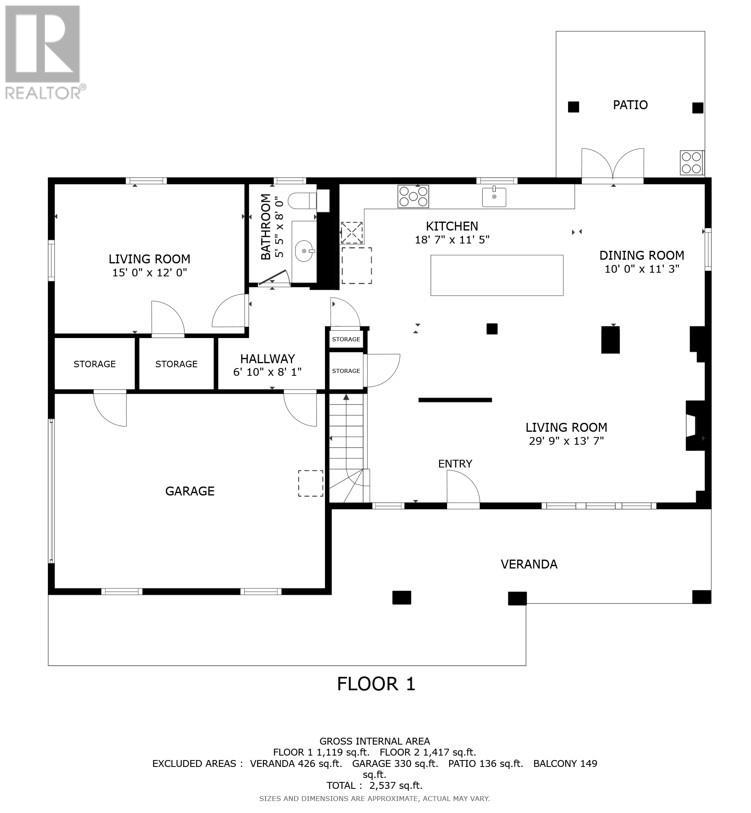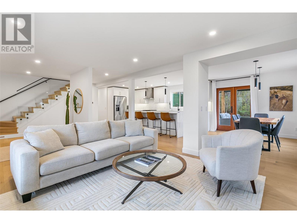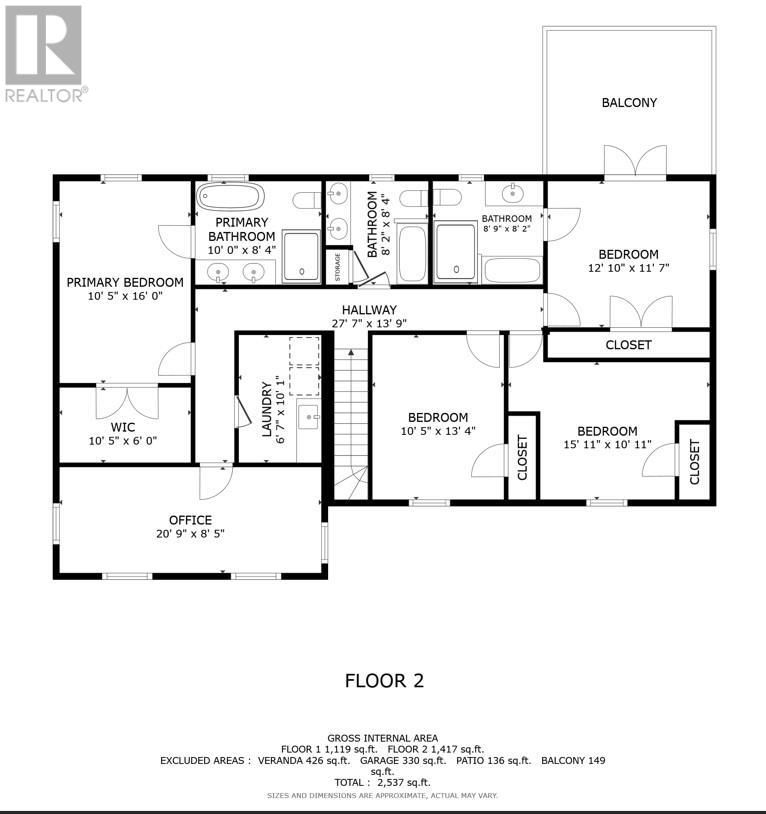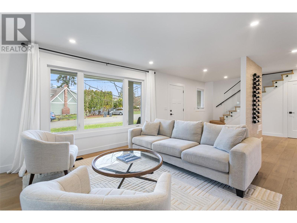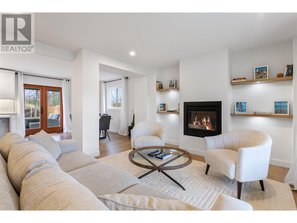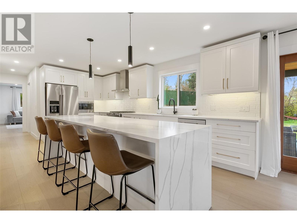- Price: $1,500,000
- Age: 1973
- Stories: 2
- Size: 2560 sqft
- Bedrooms: 4
- Bathrooms: 4
- Attached Garage: 1 Spaces
- Exterior: Composite Siding
- Cooling: Central Air Conditioning, Heat Pump
- Appliances: Refrigerator, Dishwasher, Dryer, Range - Gas, Washer
- Water: Municipal water
- Sewer: Municipal sewage system
- Flooring: Wood
- Listing Office: Vantage West Realty Inc.
- MLS#: 10306440
- View: Mountain view
- Fencing: Fence
- Landscape Features: Underground sprinkler
- Cell: (250) 575 4366
- Office: (250) 861 5122
- Email: jaskhun88@gmail.com
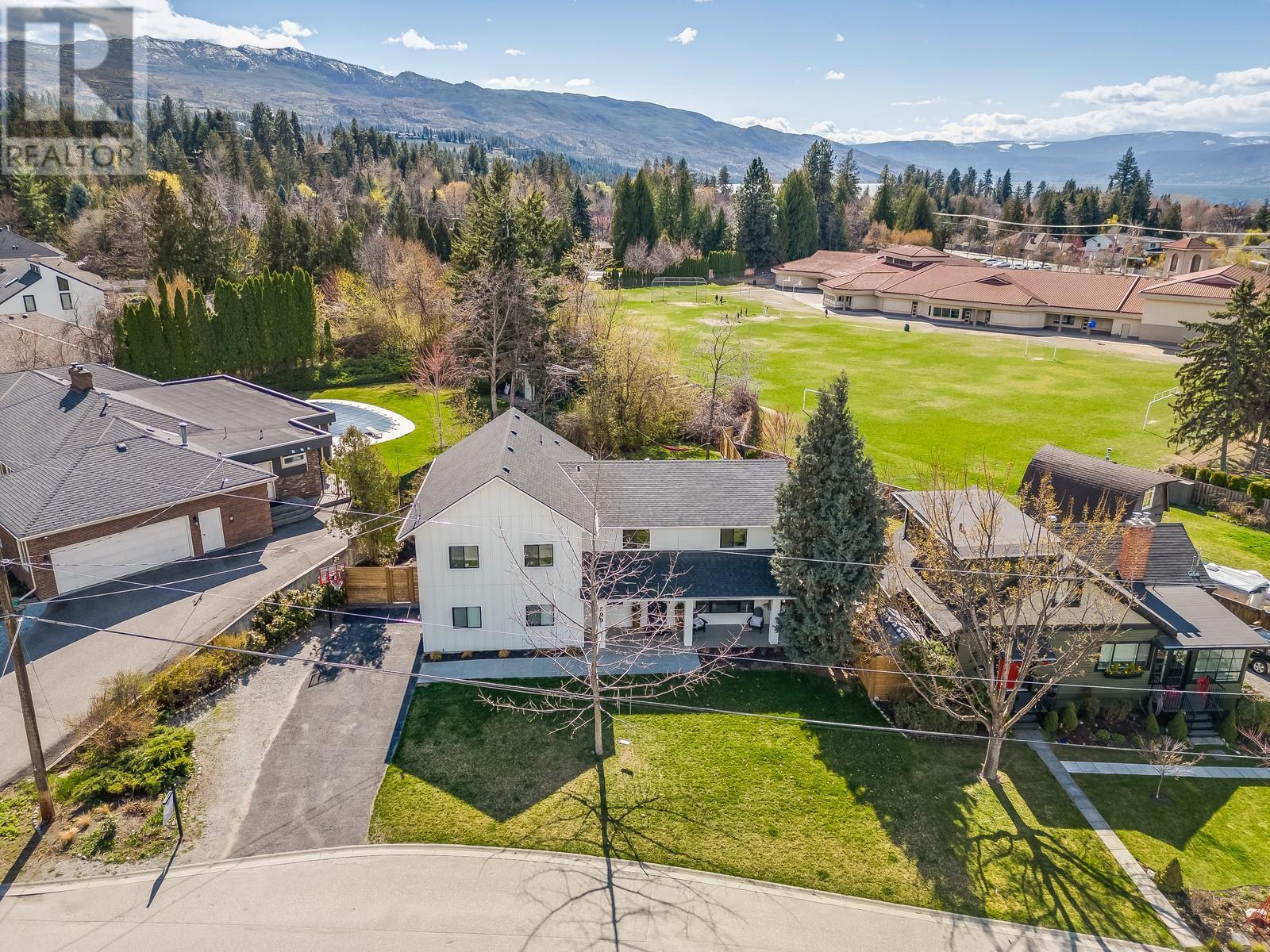
2560 sqft Single Family House
599 Sherwood Road, Kelowna
$1,500,000
Contact Jas to get more detailed information about this property or set up a viewing.
Contact Jas Cell 250 575 4366
Impeccably remodeled residence nestled in the heart of the Lower Mission, boasting 4 bedrooms + den and 4 bathrooms on an expansive 0.21-acre lot. Step inside to discover a rejuvenated interior and exterior, where a contemporary layout awaits. The striking kitchen showcases an oversized island adorned with dual waterfalls, complemented by stainless steel appliances, seamlessly connecting to the generous dining area. Double patio doors unveil a sprawling, level yard - perfect for potential pool installation - and a covered patio, ideal for alfresco dining. Relax in the inviting living room, featuring a cozy gas fireplace and custom floating shelves. Completing the main level is a convenient 2-piece bathroom and versatile family room. Ascend the staircase to discover a thoughtfully designed upper level, catering perfectly to family life. Four spacious bedrooms await, alongside a sizeable exercise room or office and laundry facilities. The luxurious master suite beckons with vaulted ceilings, a walk-in closet, and a spa-like ensuite. A second master suite awaits, featuring its own 4-piece ensuite and a private deck overlooking the lush yard below. Two additional bedrooms share access to another full bathroom equipped with double sinks. Why settle for a cookie-cutter subdivision when you can own a meticulously renovated home in one of Kelowna’s best neighborhoods. Kids can walk and ride bikes to school, parks and the beach! Call for a private showing today! (id:6770)
| Main level | |
| Dining room | 10'0'' x 11'3'' |
| Kitchen | 18'7'' x 11'5'' |
| 2pc Bathroom | 5'5'' x 8'0'' |
| Other | 6'10'' x 8'1'' |
| Living room | 15'0'' x 12'0'' |
| Second level | |
| 4pc Ensuite bath | 8'9'' x 8'2'' |
| 4pc Bathroom | 8'2'' x 8'4'' |
| Bedroom | 15'11'' x 10'11'' |
| Bedroom | 10'5'' x 13'4'' |
| Den | 27'7'' x 13'9'' |
| Laundry room | 6'7'' x 10'1'' |
| Office | 20'9'' x 8'5'' |
| Other | 10'5'' x 6'0'' |
| Primary Bedroom | 10'5'' x 16'0'' |
| 5pc Ensuite bath | 10'0'' x 8'4'' |


