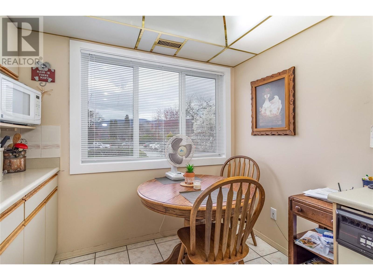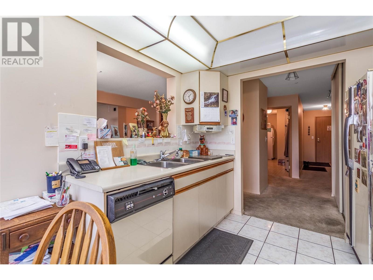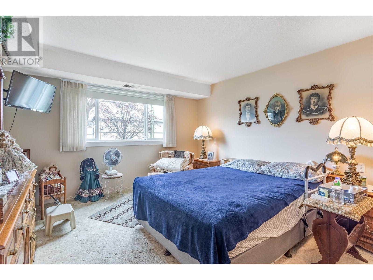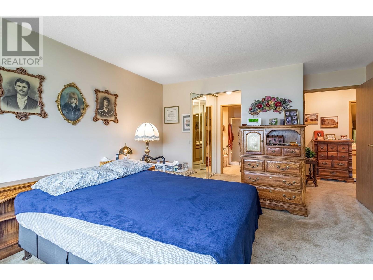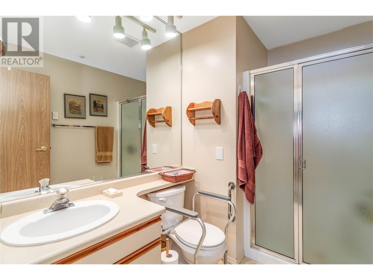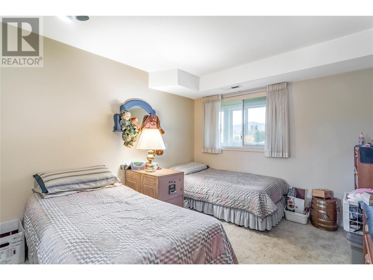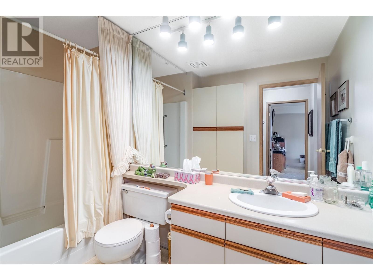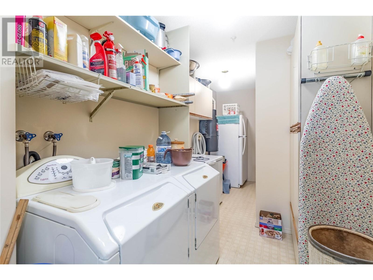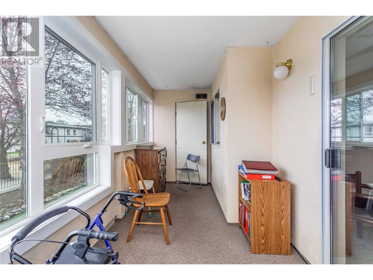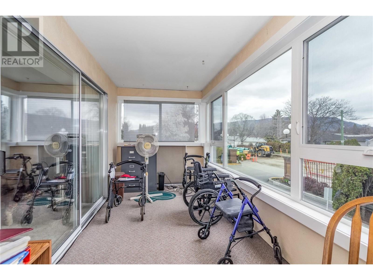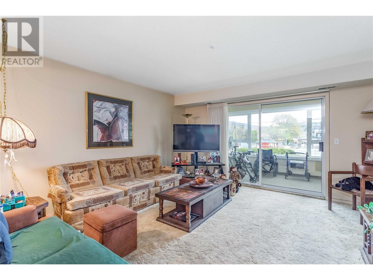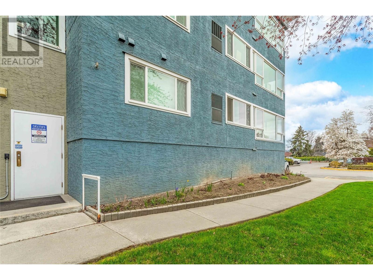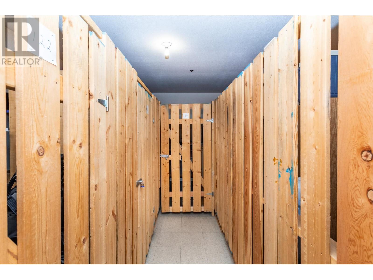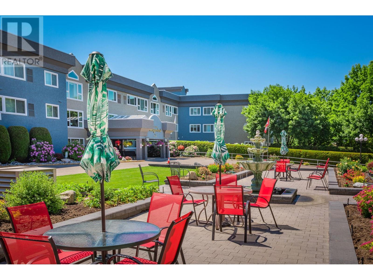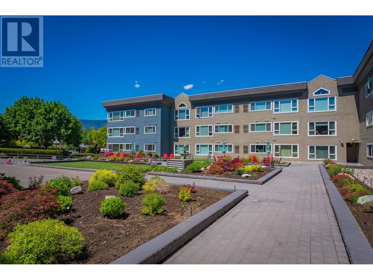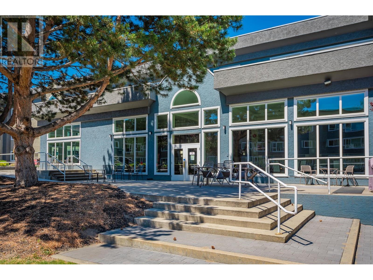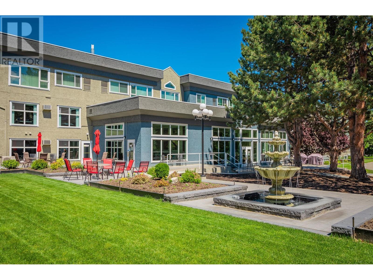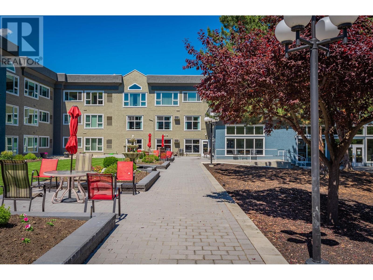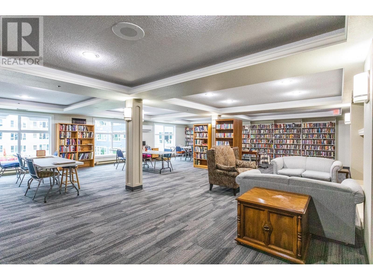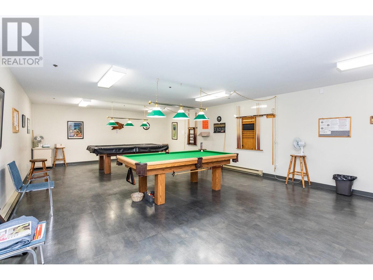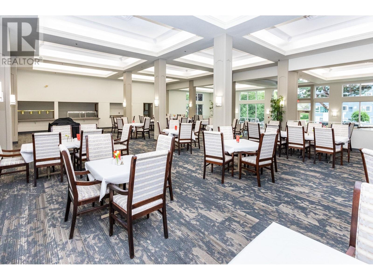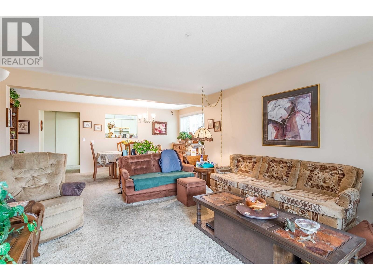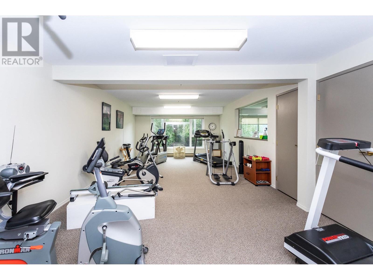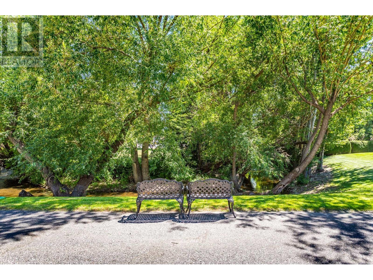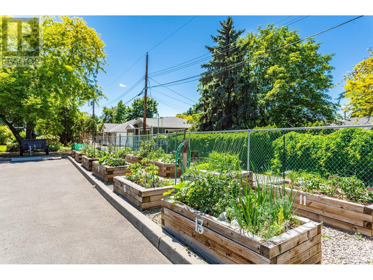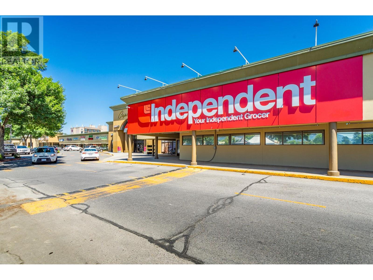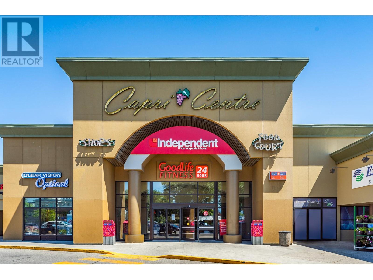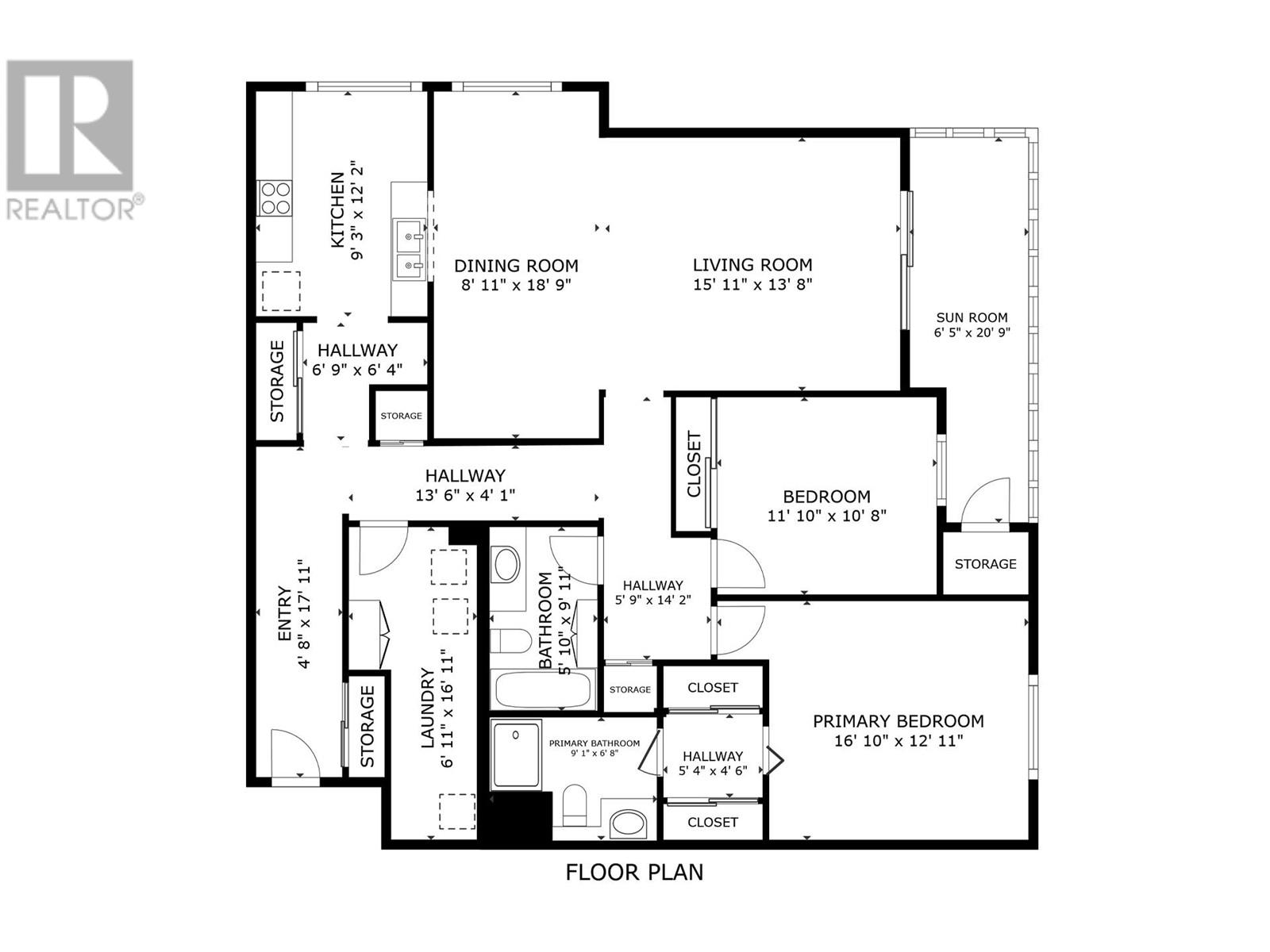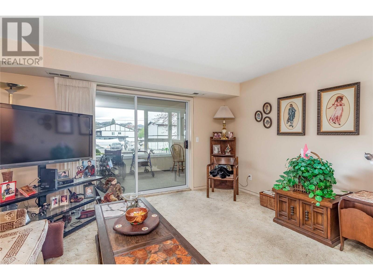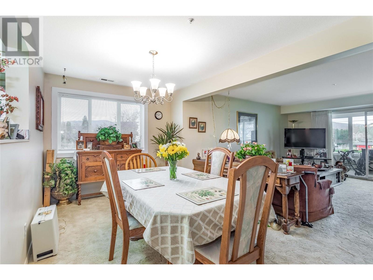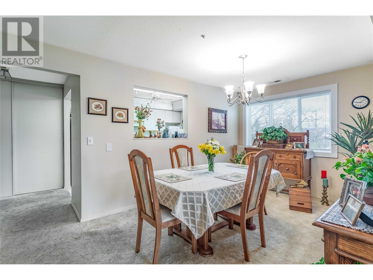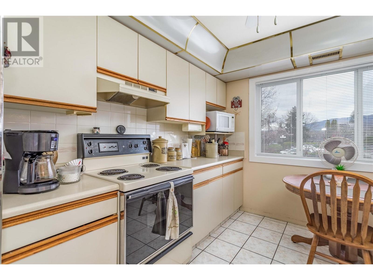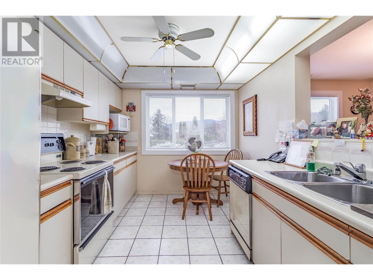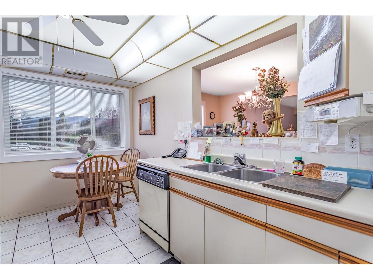- Price: $448,000
- Age: 1989
- Stories: 1
- Size: 1517 sqft
- Bedrooms: 2
- Bathrooms: 2
- Underground: Spaces
- Exterior: Stucco
- Cooling: Central Air Conditioning
- Appliances: Refrigerator, Dishwasher, Dryer, Range - Electric, Washer
- Water: Municipal water
- Sewer: Municipal sewage system
- Flooring: Carpeted, Vinyl
- Listing Office: Century 21 Assurance Realty Ltd
- MLS#: 10310034
- Cell: (250) 575 4366
- Office: (250) 861 5122
- Email: jaskhun88@gmail.com
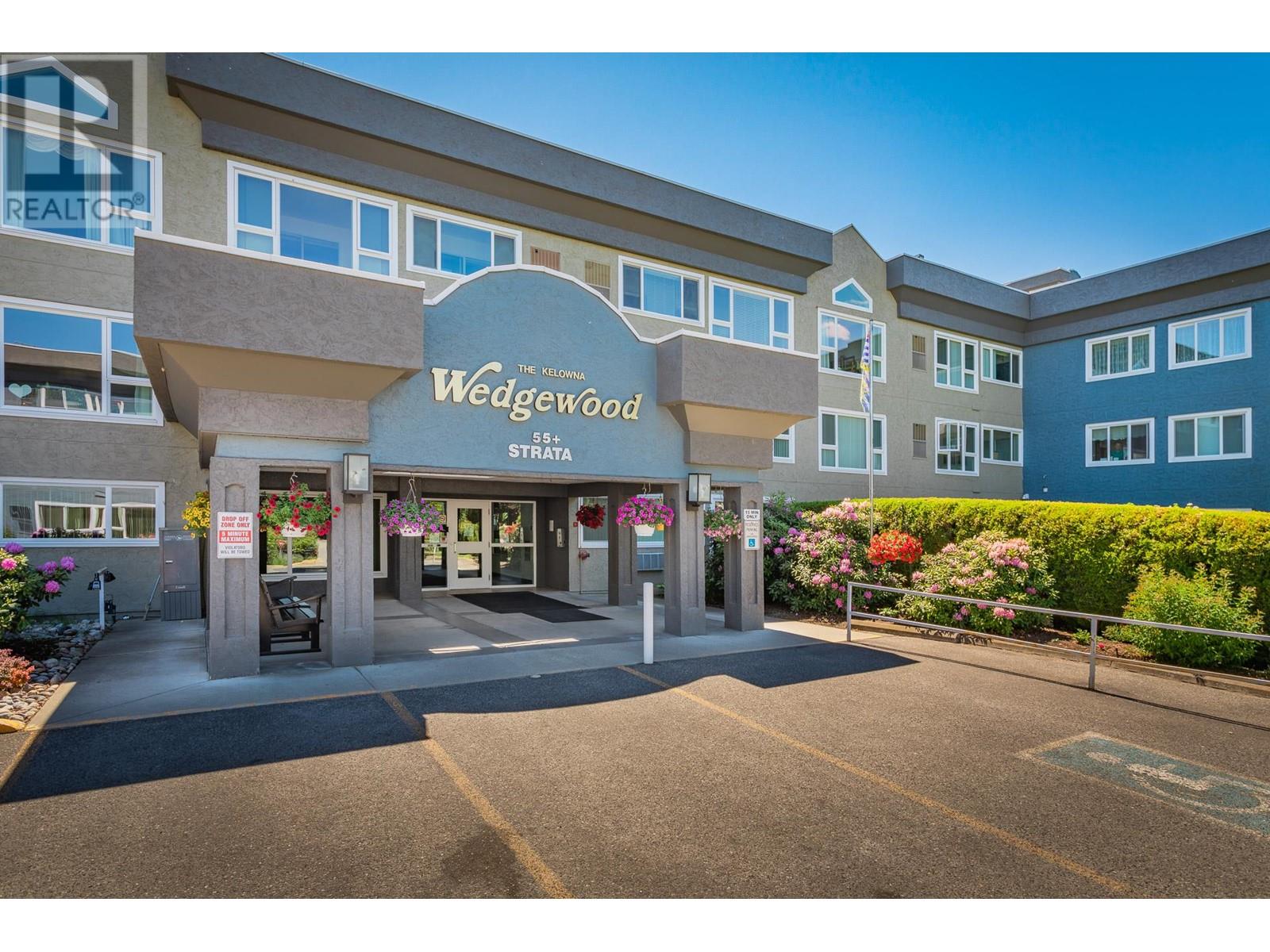
1517 sqft Single Family Apartment
1045 Sutherland Avenue Unit# 164, Kelowna
$448,000
Contact Jas to get more detailed information about this property or set up a viewing.
Contact Jas Cell 250 575 4366
BRIGHT & SPACIOUS 2BDRM/2BATH CORNER UNIT IN THE WEDGEWOOD! This conveniently located 1500+ SF 1st FLOOR unit is perfect for those who are downsizing but still require lots of room! With its LOVELY LAYOUT, this unit hosts a great kitchen w/breakfast nook by the window, sizeable dining & living rooms along with an enclosed patio area, perfect for an additional year round living space! An abundance of natural light flows through due to the BIG ADDITIONAL CORNER UNIT WINDOWS! The full sized laundry room is a bonus! The bedrooms are both generous in size & the primary bedroom incorporates a walk through closet & 3 piece bathroom w/walk in shower. There are plenty of closets and storage spaces PLUS a strata assigned storage locker & one covered/secured parking stall. There is a handy & quick access to this unit, out the side door, to the parking lot! The Wedgewood is a fantastic 55+ building that offers evening meals three days a week & many amenities such as a gym, library, billiards, courtyard, lounge, salon, happy hour & lots of organized activities. Across the street from Independent Grocer at Capri Mall & only steps away from additional shopping & amenities. Its the PERFECT location for simplistic living! (id:6770)
| Main level | |
| Laundry room | 16'11'' x 6'11'' |
| Full bathroom | 9'11'' x 5'10'' |
| Full ensuite bathroom | 9'1'' x 6'8'' |
| Bedroom | 11'10'' x 10'8'' |
| Primary Bedroom | 16'10'' x 12'11'' |
| Living room | 15'11'' x 13'8'' |
| Dining room | 18'9'' x 8'11'' |
| Kitchen | 12'2'' x 9'3'' |
| Foyer | 17'11'' x 4'8'' |


