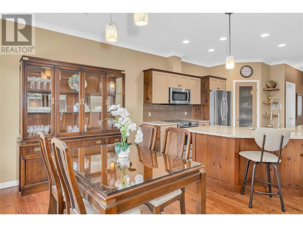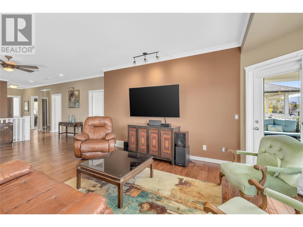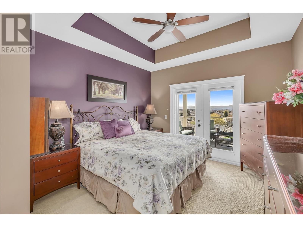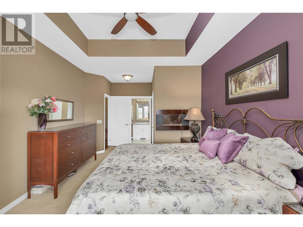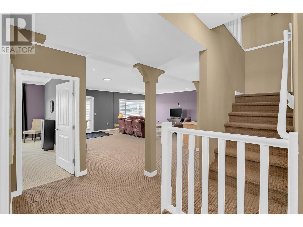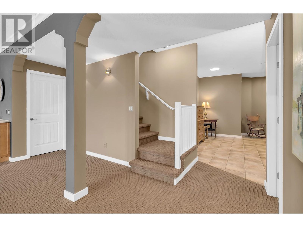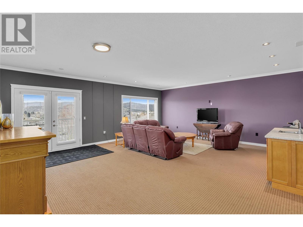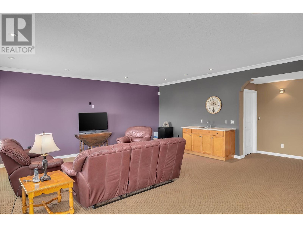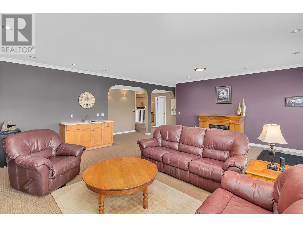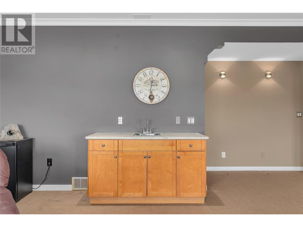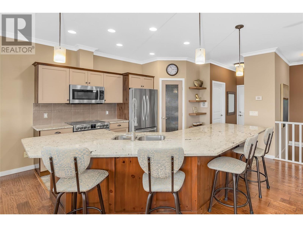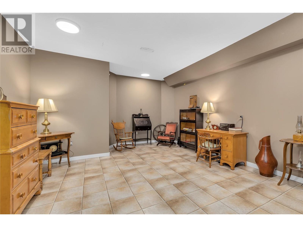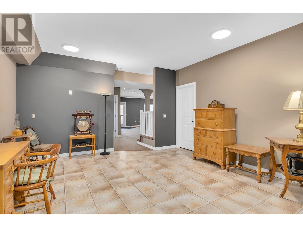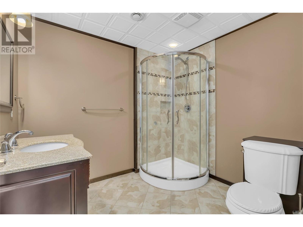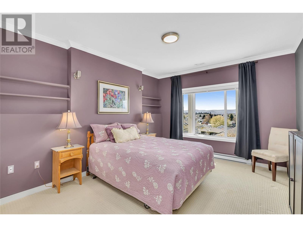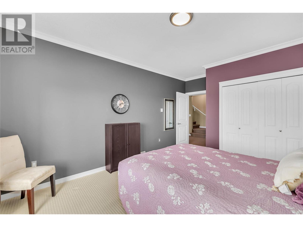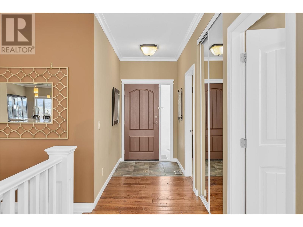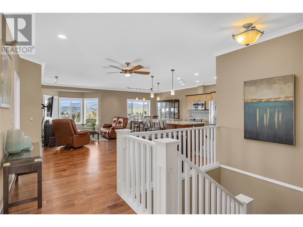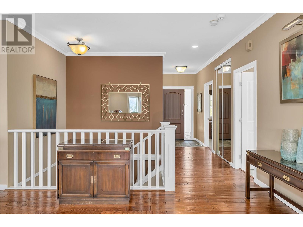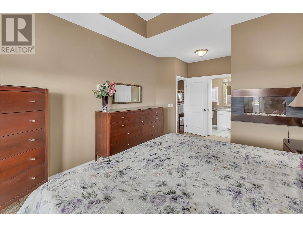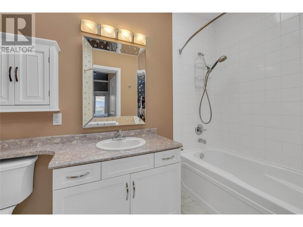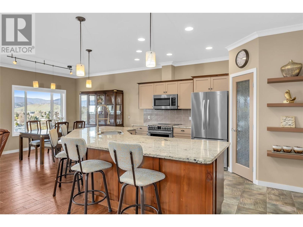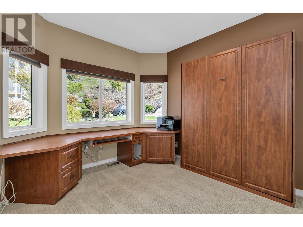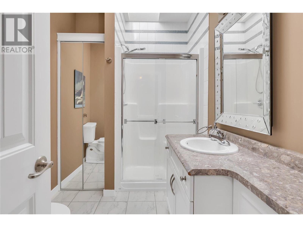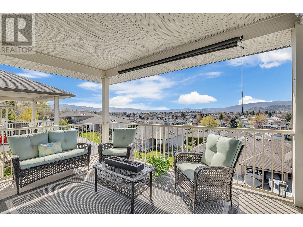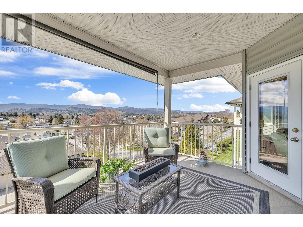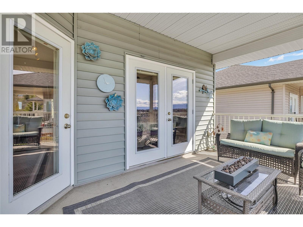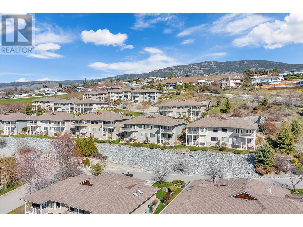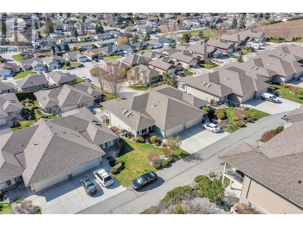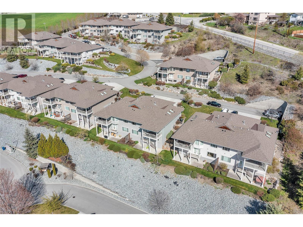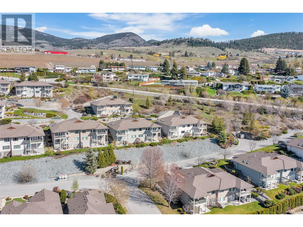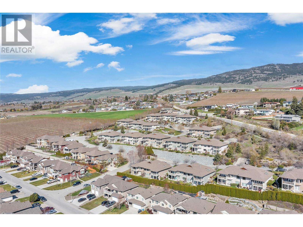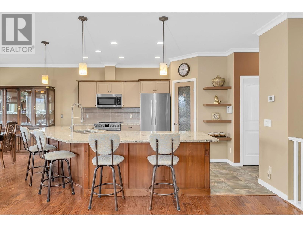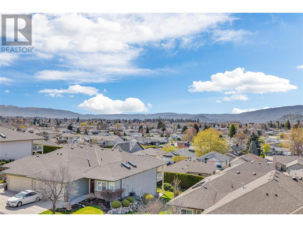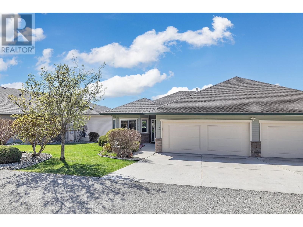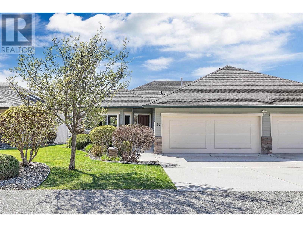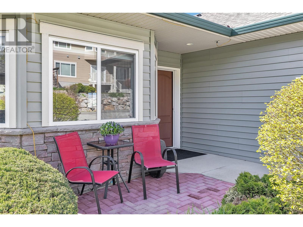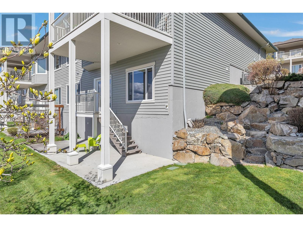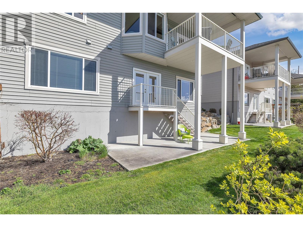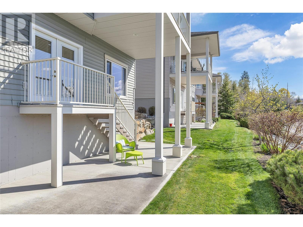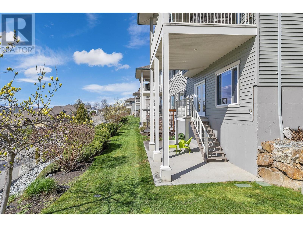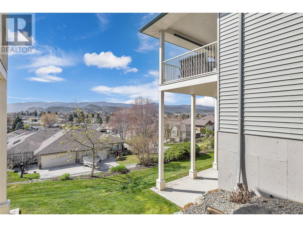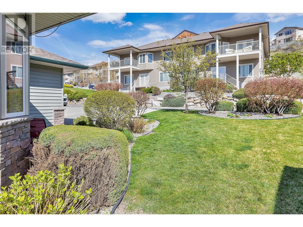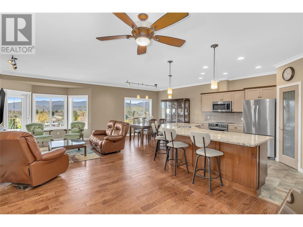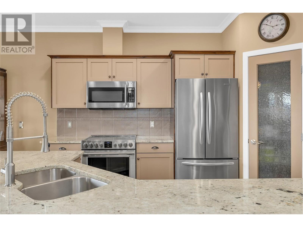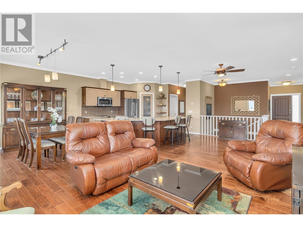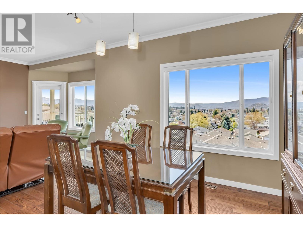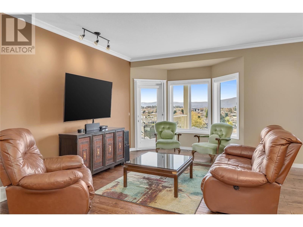- Price: $789,000
- Age: 2005
- Stories: 2
- Size: 2680 sqft
- Bedrooms: 3
- Bathrooms: 3
- Attached Garage: 2 Spaces
- Cooling: Central Air Conditioning
- Water: Irrigation District
- Sewer: Municipal sewage system
- Listing Office: Real Broker B.C. Ltd
- MLS#: 10307611
- Cell: (250) 575 4366
- Office: (250) 861 5122
- Email: jaskhun88@gmail.com
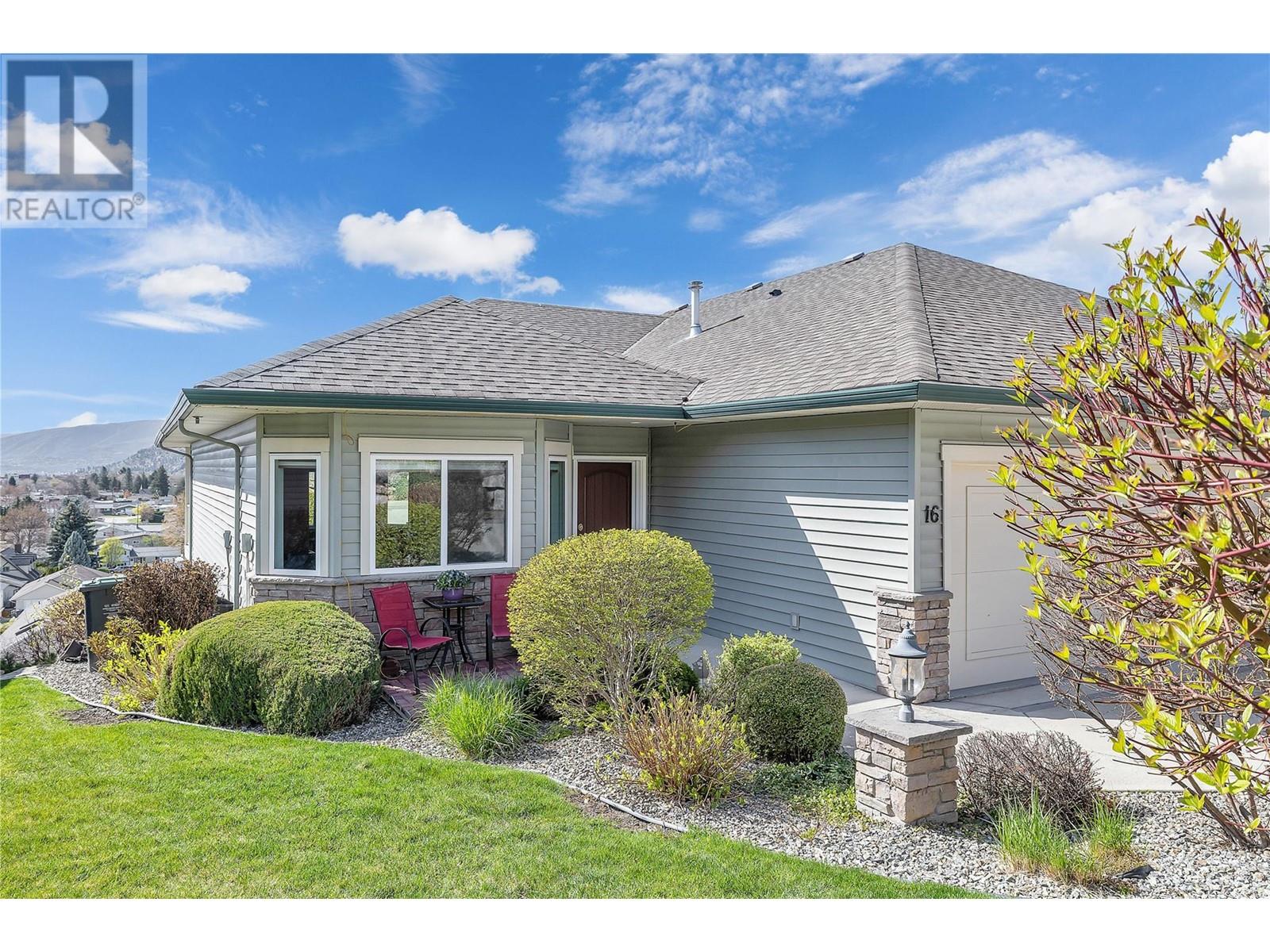
2680 sqft Single Family Row / Townhouse
820 McKenzie Road Unit# 16, Kelowna
$789,000
Contact Jas to get more detailed information about this property or set up a viewing.
Contact Jas Cell 250 575 4366
Welcome to your new home in North Rutland! Nestled in the heart of this vibrant community, this beautifully maintained townhome offers the perfect blend of comfort, convenience, and captivating views of the city below. Upon entering you are greeted by spacious and inviting spaces spread across two storeys. With three bedrooms and three bathrooms, there's plenty of room for growing families, enjoying retirement, and entertaining friends and family. The living and dining room are open concept and are bathed in natural light, creating a warm and welcoming atmosphere to come home to each day. In the kitchen, you have tons of cupboard storage and a massive oversized island whether you're hosting a dinner party or simply enjoying a quiet evening in, this kitchen is sure to impress. These living spaces have stunning city and mountain views from the perched location of this home. The Ridge is serene, friendly, and all around enjoyable. Convenience is key, and this townhome delivers. Located within close proximity to Rutland's schools, shopping centres, and recreation options, everything you need is right at your fingertips. Whether you're running errands, taking the kids to school, the grand kids to the park, or exploring the local parks and trails, you'll love the ease and accessibility of life in North Rutland. This home has been meticulously cared for, and loved for many many years and is ready to be filled with joy from a new family. (id:6770)
| Basement | |
| Recreation room | 26'10'' x 20'4'' |
| Office | 14'6'' x 18'1'' |
| Bedroom | 11'4'' x 16'11'' |
| Partial bathroom | 7'5'' x 8'5'' |
| Main level | |
| Full ensuite bathroom | 10'2'' x 4'11'' |
| Bedroom | 10'2'' x 11'4'' |
| Dining room | 11'1'' x 11'2'' |
| Kitchen | 11'1'' x 13'3'' |
| Laundry room | 5'6'' x 6'9'' |
| Living room | 14'1'' x 27'3'' |
| Primary Bedroom | 11'8'' x 18'6'' |


