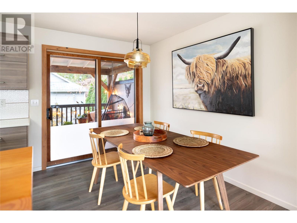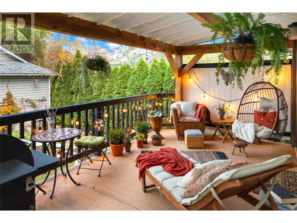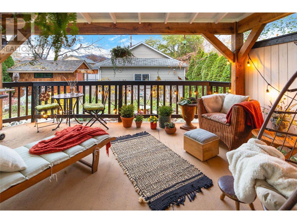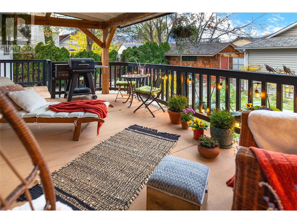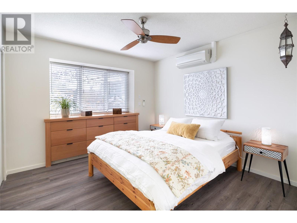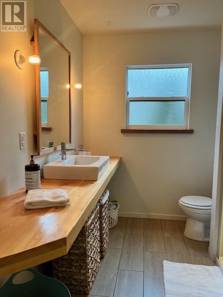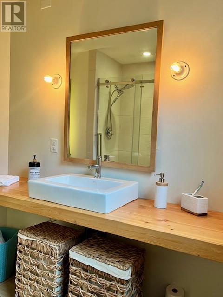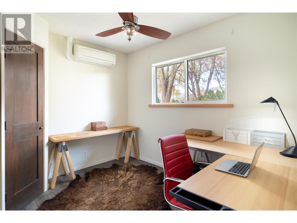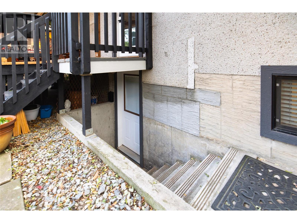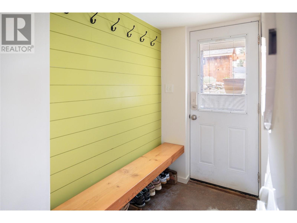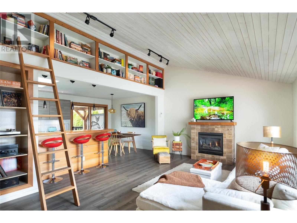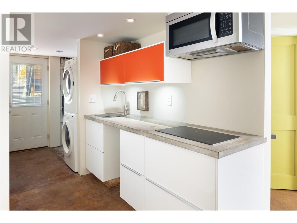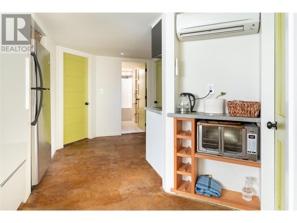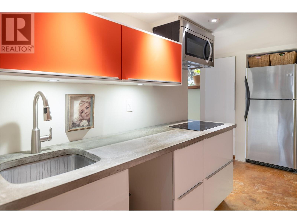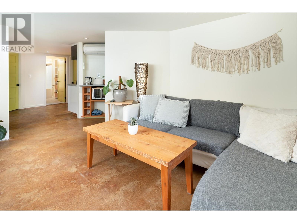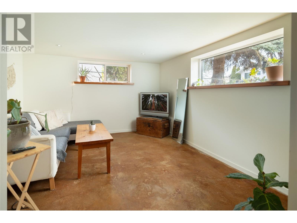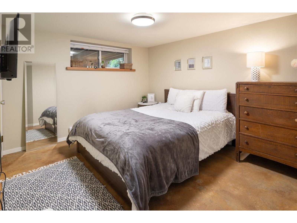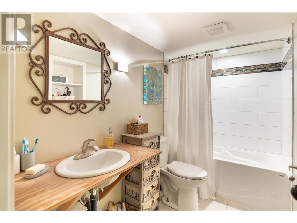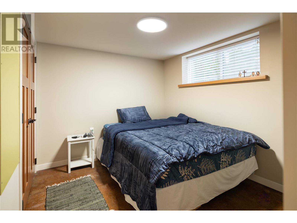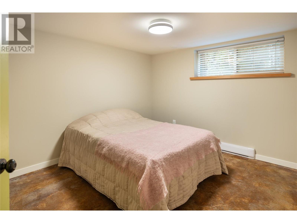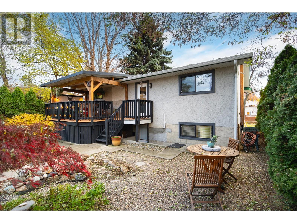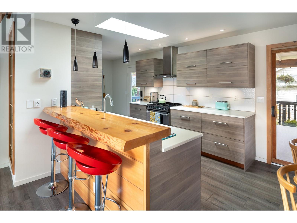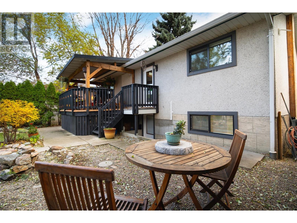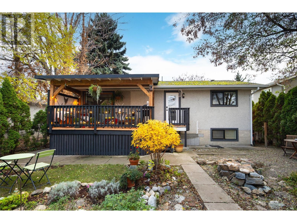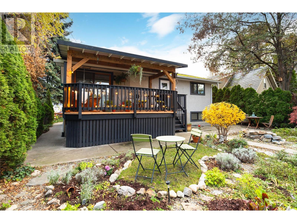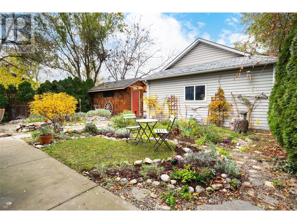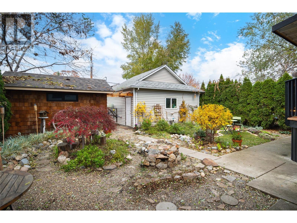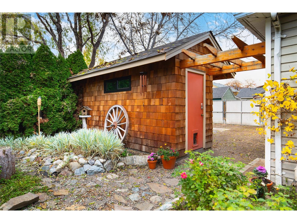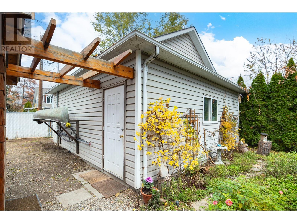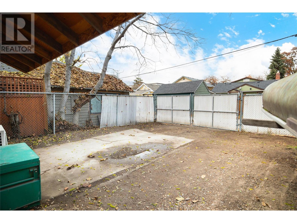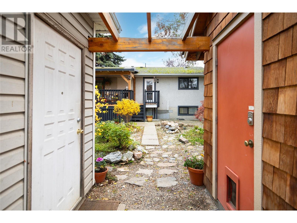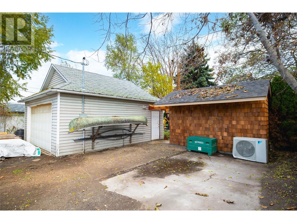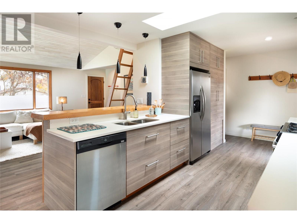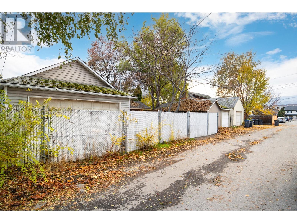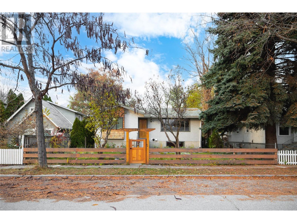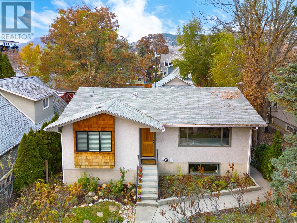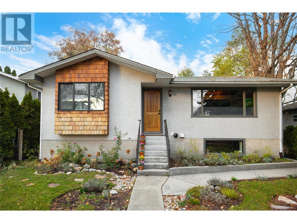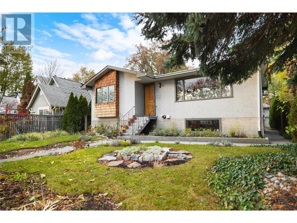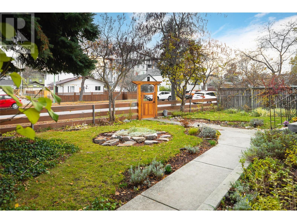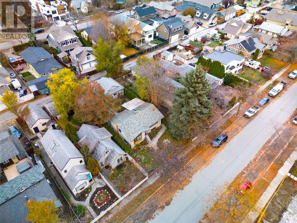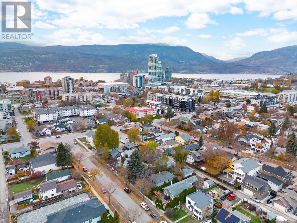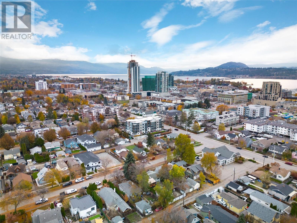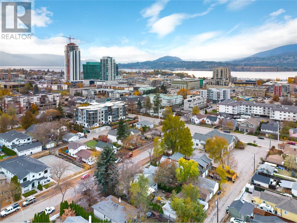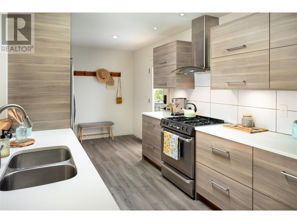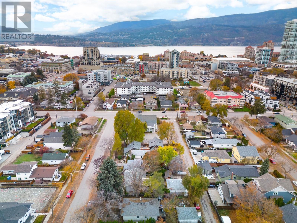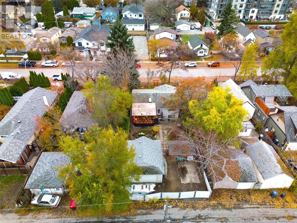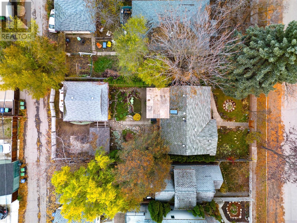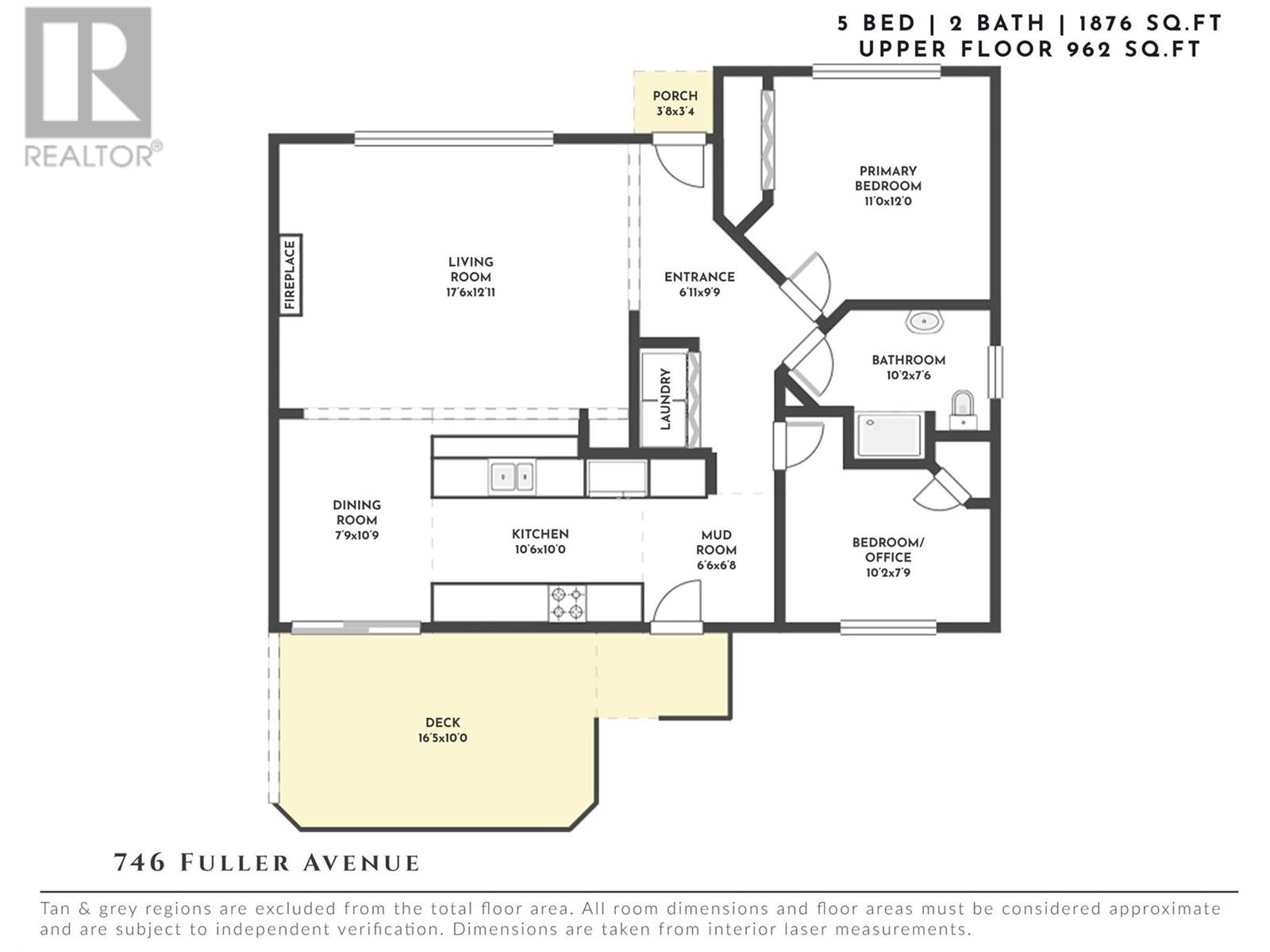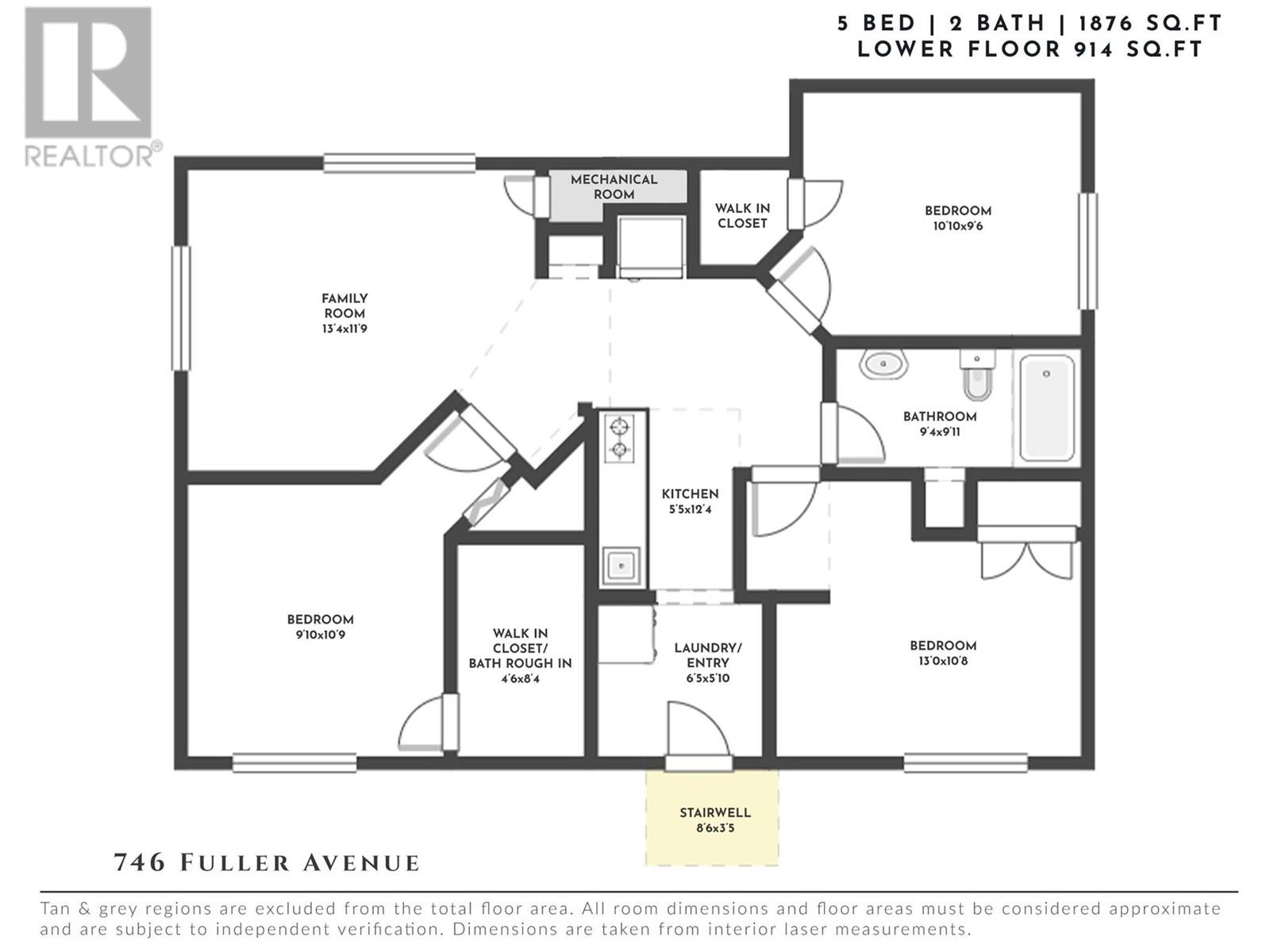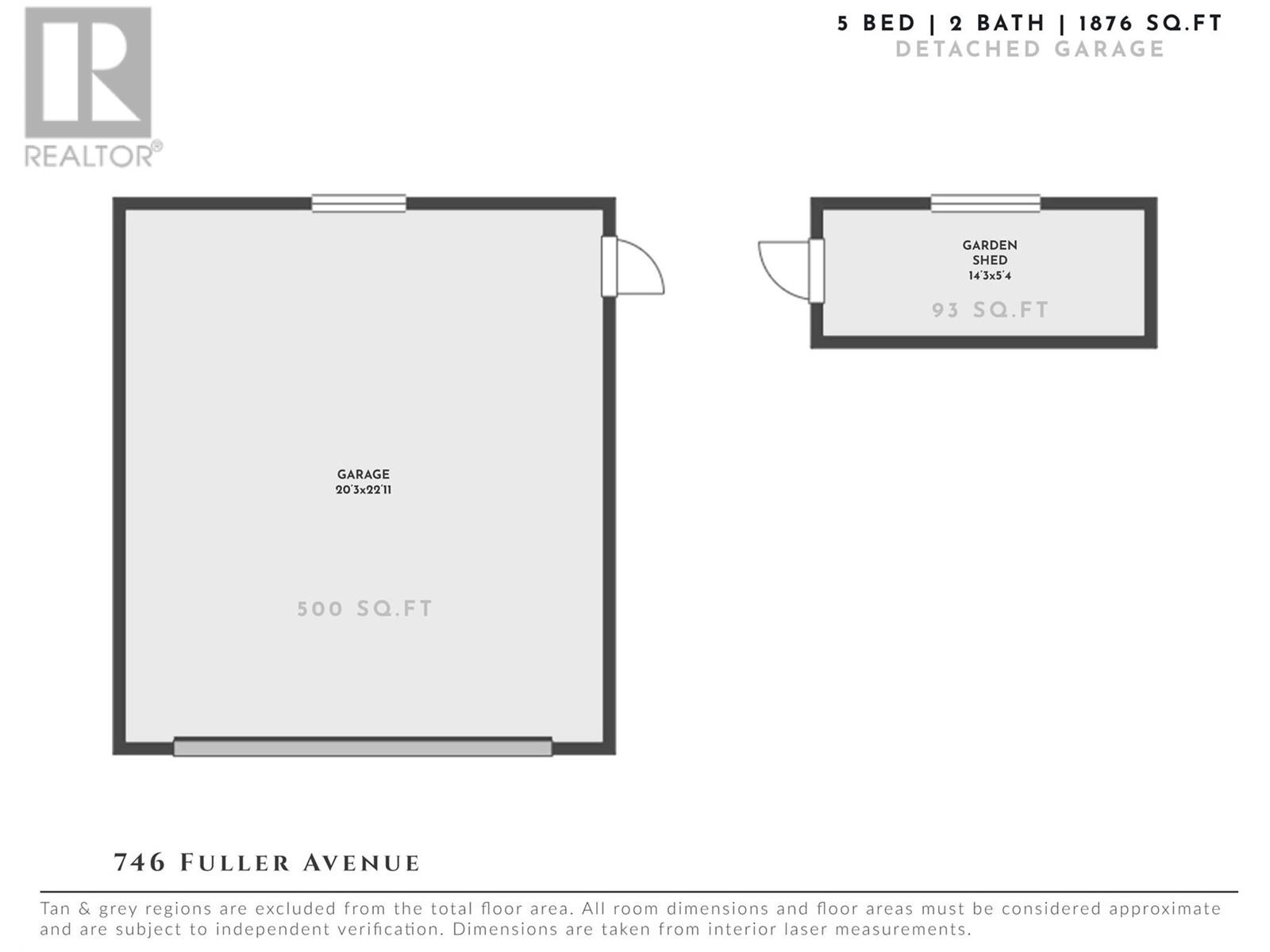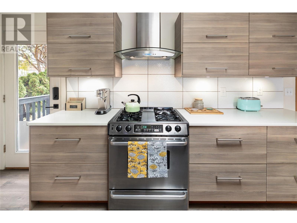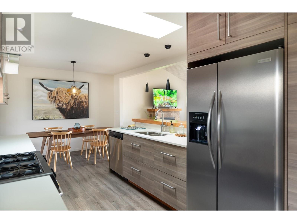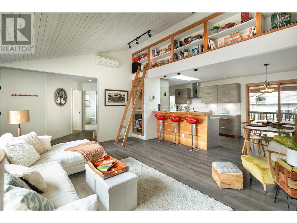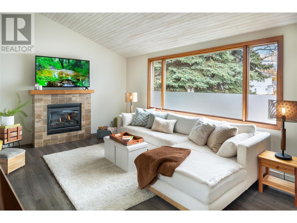- Price: $1,149,900
- Age: 1966
- Stories: 2
- Size: 1876 sqft
- Bedrooms: 5
- Bathrooms: 2
- Detached Garage: 2 Spaces
- Exterior: Concrete, Stucco
- Cooling: Heat Pump
- Water: Municipal water
- Sewer: Municipal sewage system
- Flooring: Laminate, Other
- Listing Office: RE/MAX Kelowna - Stone Sisters
- MLS#: 10310051
- Fencing: Fence
- Landscape Features: Underground sprinkler
- Cell: (250) 575 4366
- Office: (250) 861 5122
- Email: jaskhun88@gmail.com
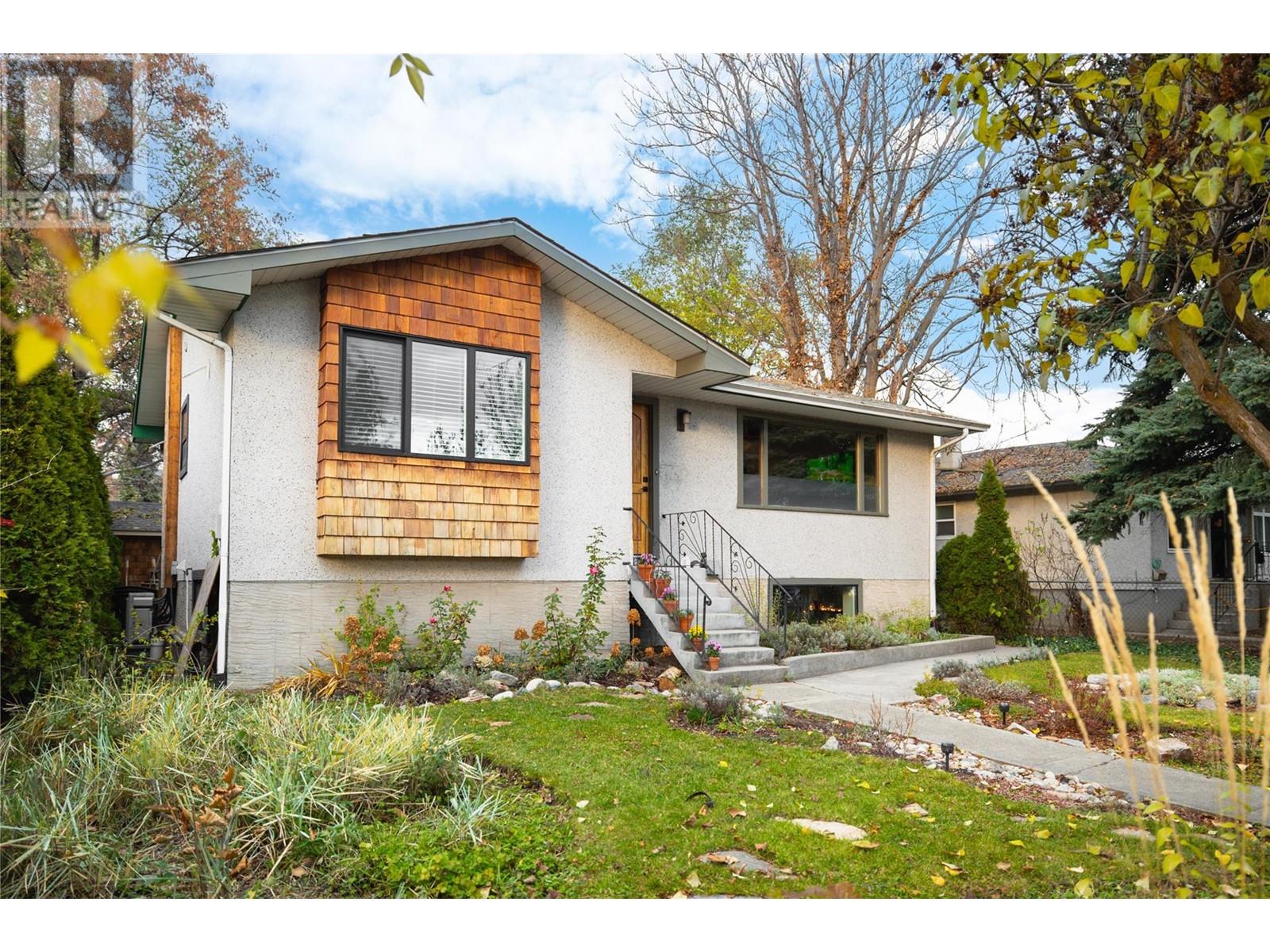
1876 sqft Single Family House
746 Fuller Avenue, Kelowna
$1,149,900
Contact Jas to get more detailed information about this property or set up a viewing.
Contact Jas Cell 250 575 4366
Introducing a meticulously cared-for, income producing homestead oasis in the heart of Kelowna, offering the ultimate blend of luxury, comfort & convenience. Located within walking distance of the downtown core, beaches, restaurants and cafes. From the upgraded kitchen to the custom built ins, every detail has been thoughtfully considered to blend contemporary design with functionality. As you step inside, the spacious open-concept main floor welcomes you with a brand-new kitchen featuring a gas range, stainless appliances and quartz countertops. The living room's large windows not only showcase the surrounding greenery but also flood the space with natural light while the fireplace adds a touch of warmth. The dining room opens up to an outdoor oasis, complete with an expansive covered deck & beautifully landscaped garden- an ideal setting for relaxing or entertaining. There's a detached double garage with plumbing roughed in & shed with gated parking from the laneway. Many windows in this home have been recently replaced providing peace of mind & increased energy efficiency. Downstairs, the turn-key 3-bed suite offers the perfect layout for savvy investors. This is more than just a house; it's a place where comfort, style & income potential converge! MF1 zoning allows for townhomes and neighbouring 2 homes listed creating land assembly option. (id:6770)
| Basement | |
| 4pc Bathroom | Measurements not available |
| Bedroom | 13' x 10'8'' |
| Kitchen | 5'5'' x 12'4'' |
| Bedroom | 9'10'' x 10'9'' |
| Family room | 13'4'' x 11'9'' |
| Main level | |
| Primary Bedroom | 11' x 12' |
| Bedroom | 10'2'' x 7'9'' |
| Mud room | 6'6'' x 6'8'' |
| Foyer | 6'11'' x 9'9'' |
| Dining room | 7'9'' x 10'9'' |
| Living room | 17'6'' x 12'11'' |
| Kitchen | 10'6'' x 10' |


