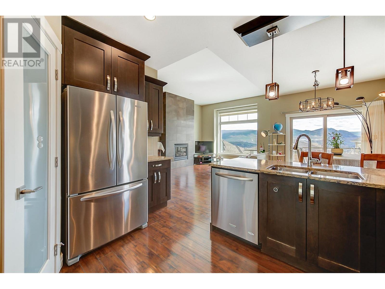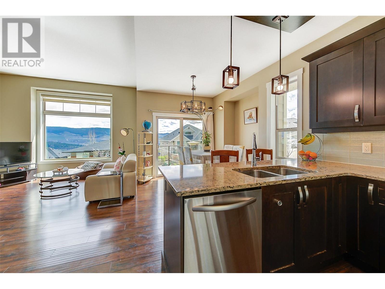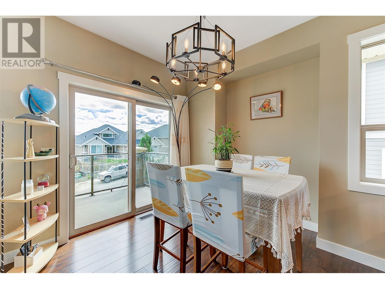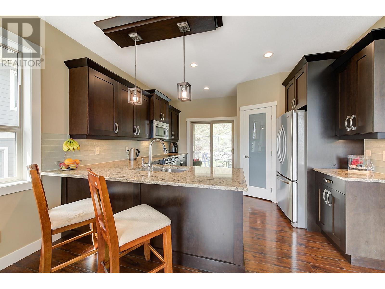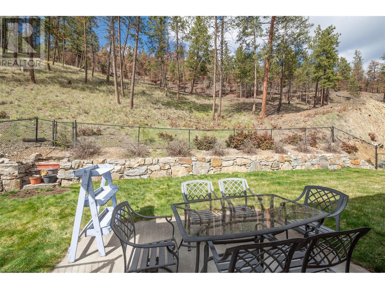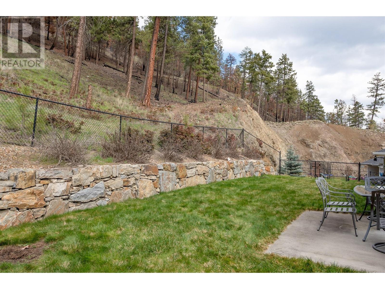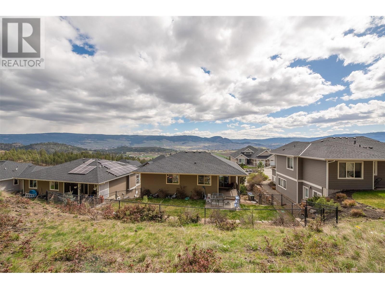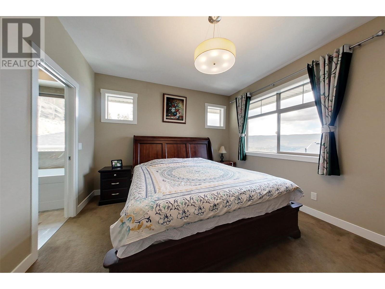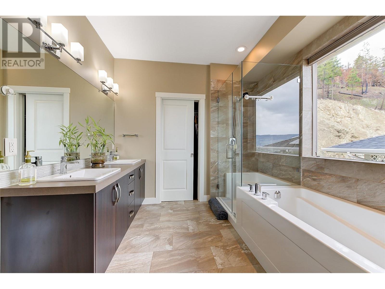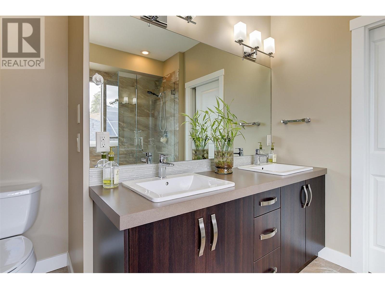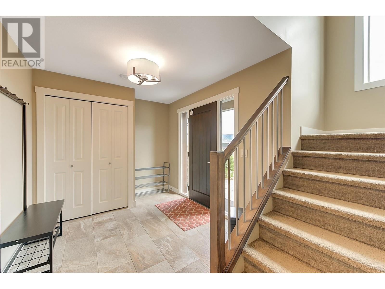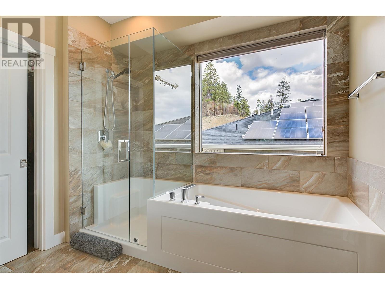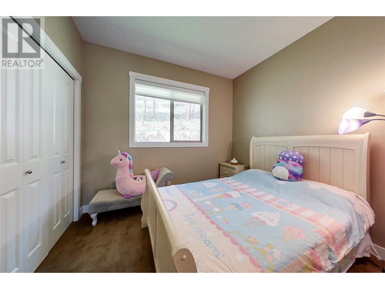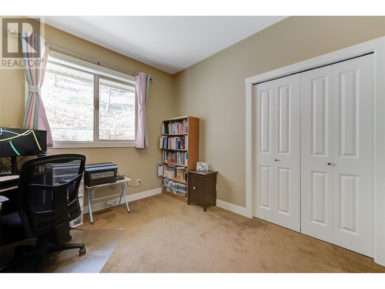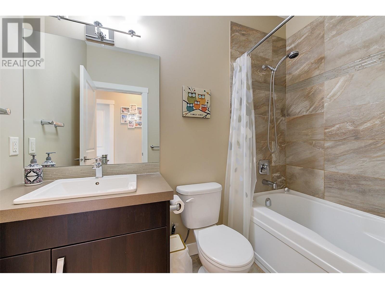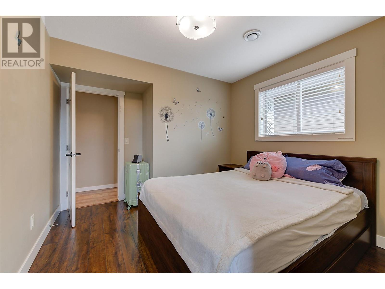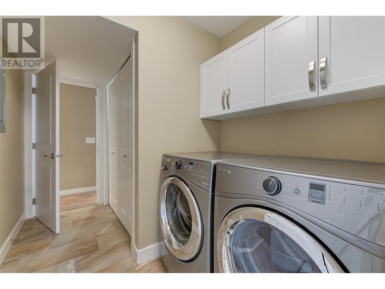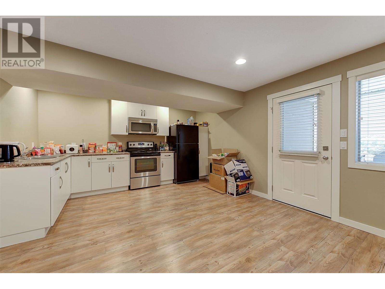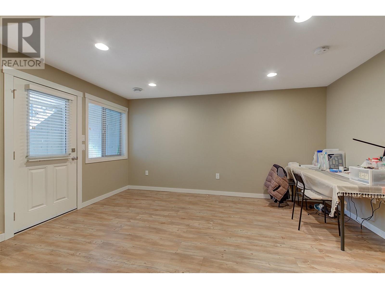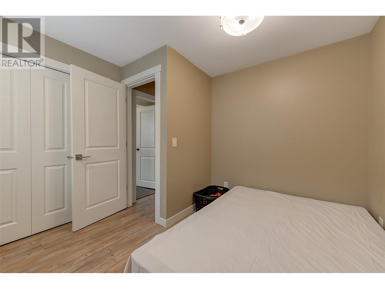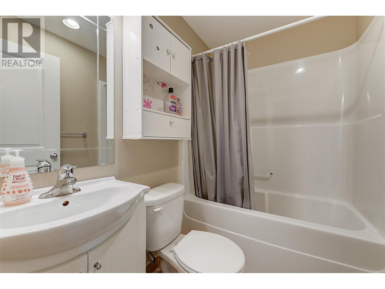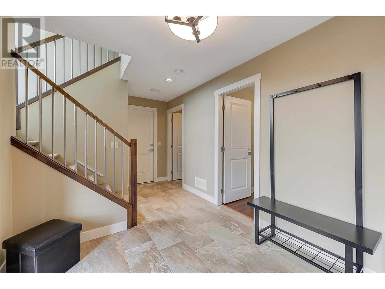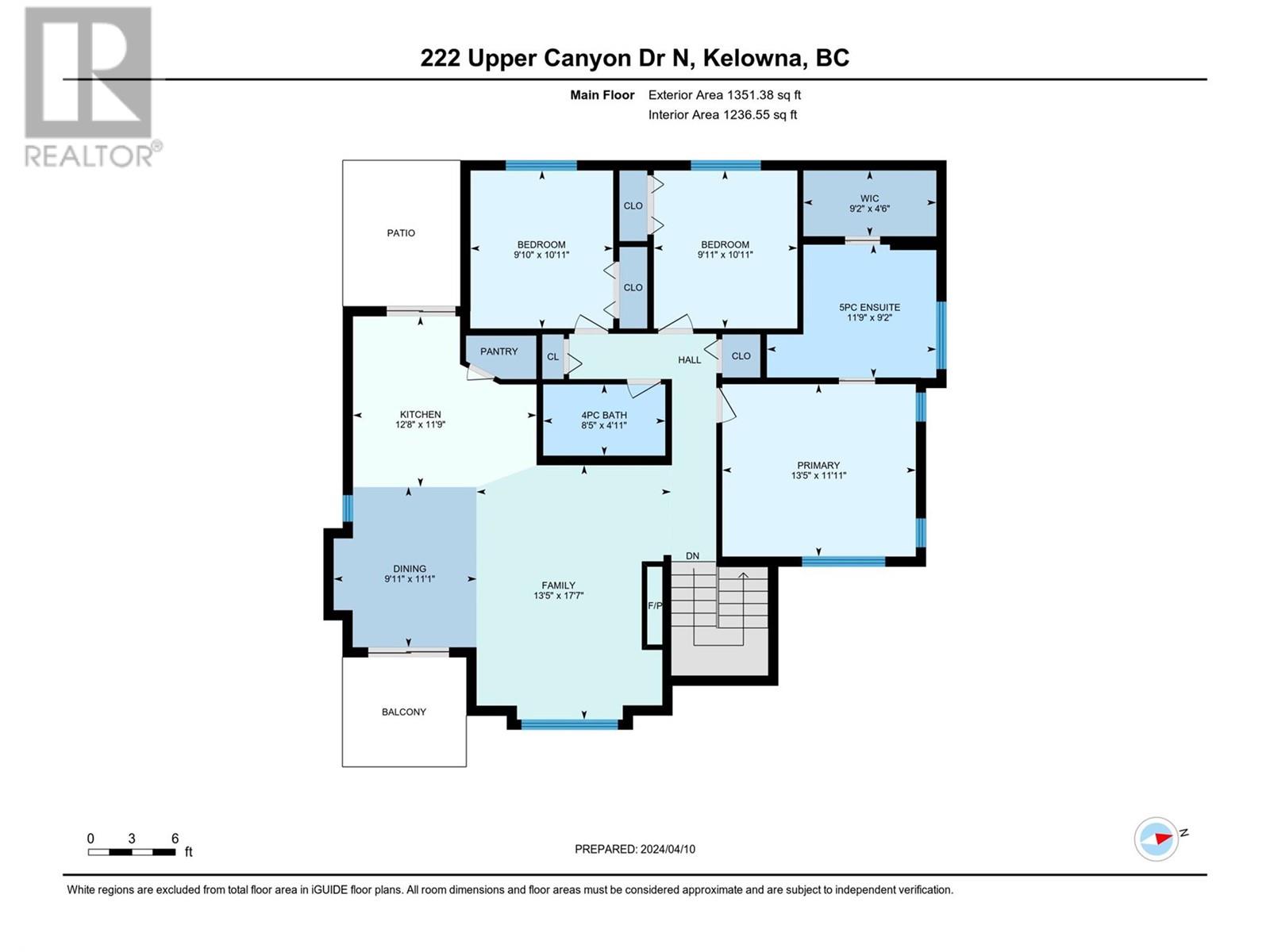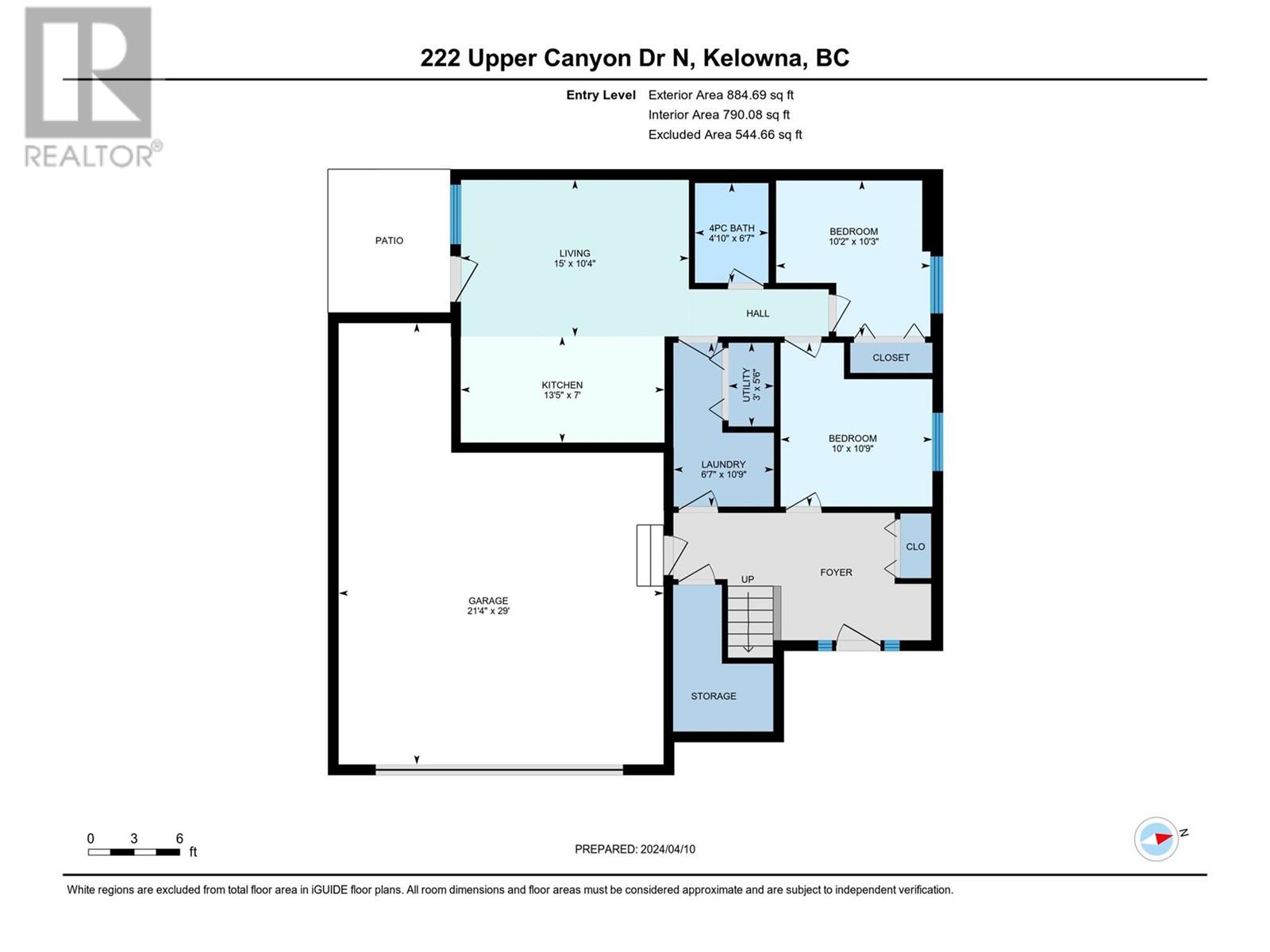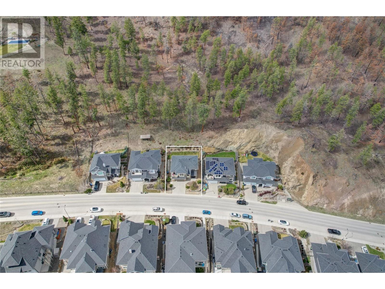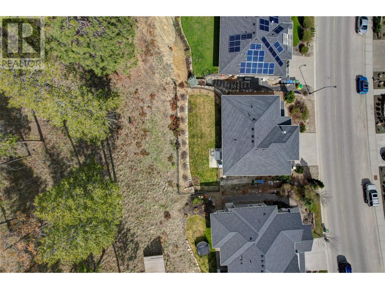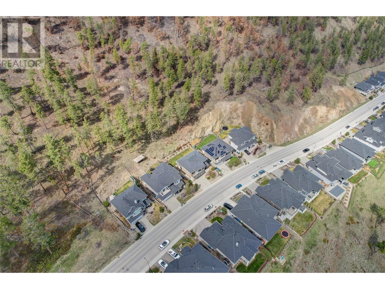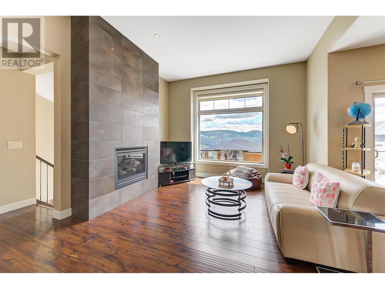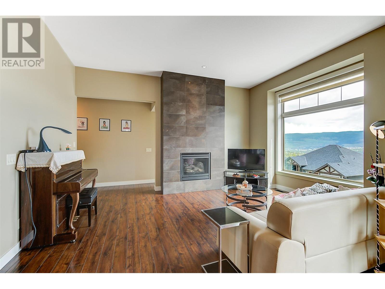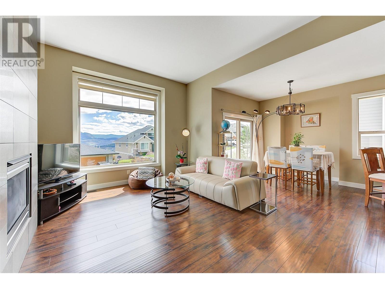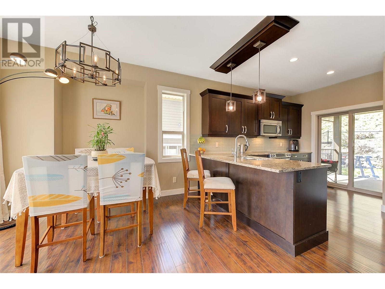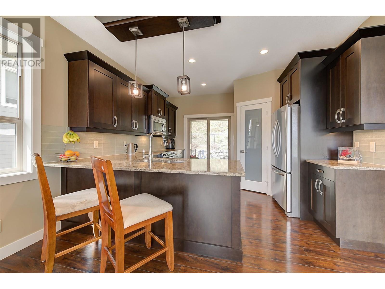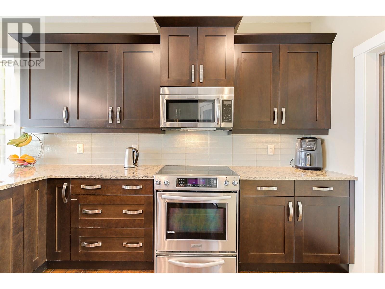- Price: $1,149,000
- Age: 2013
- Stories: 2
- Size: 2235 sqft
- Bedrooms: 5
- Bathrooms: 3
- Attached Garage: 2 Spaces
- Exterior: Composite Siding
- Cooling: Central Air Conditioning
- Appliances: Refrigerator, Dishwasher, Dryer, Range - Electric, Microwave, Washer
- Water: Municipal water
- Sewer: Municipal sewage system
- Flooring: Carpeted, Laminate, Tile
- Listing Office: Stilhavn Real Estate Services
- MLS#: 10309659
- View: Mountain view, Valley view, View (panoramic)
- Cell: (250) 575 4366
- Office: (250) 861 5122
- Email: jaskhun88@gmail.com
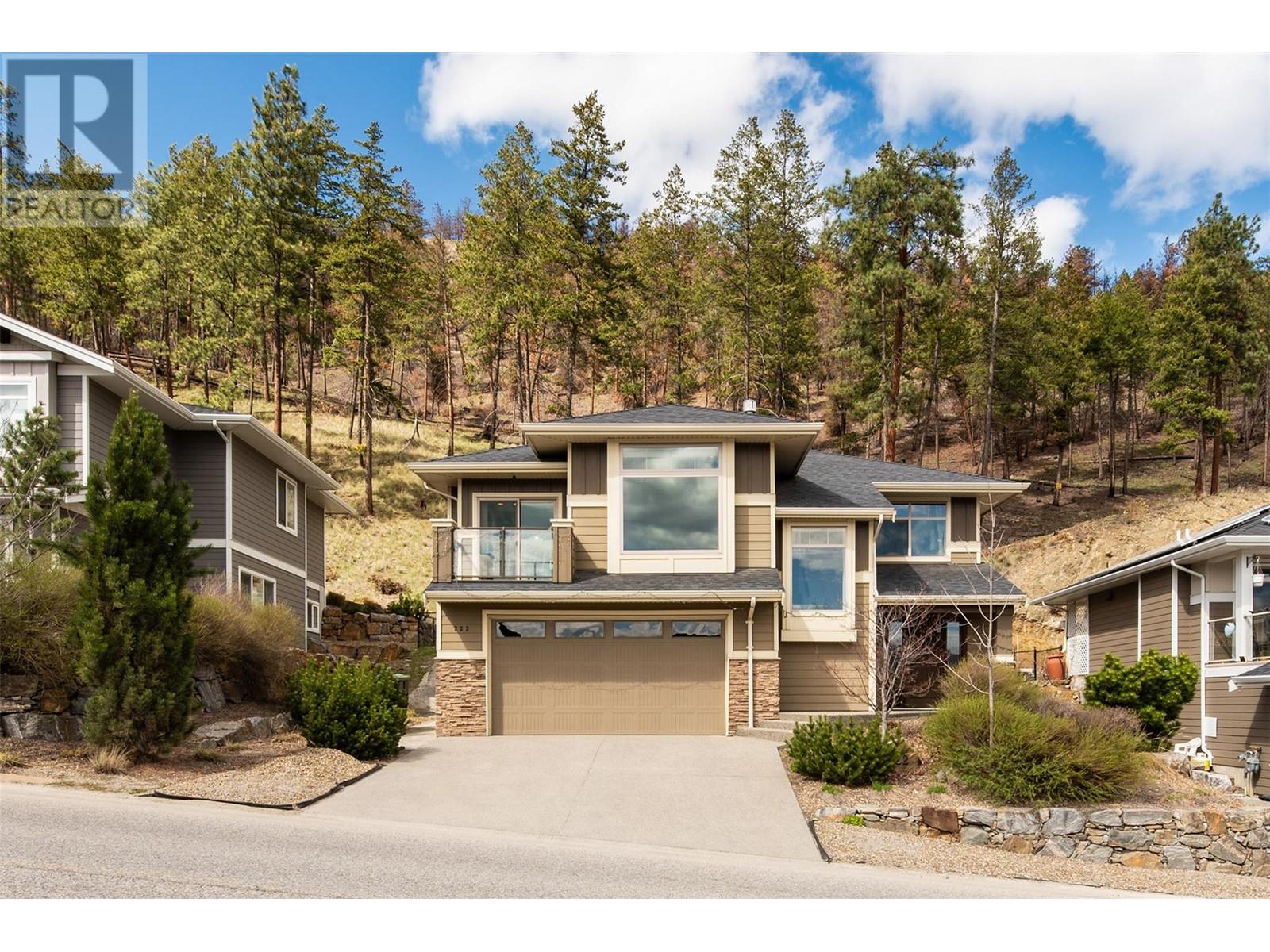
2235 sqft Single Family House
222 Upper Canyon Drive N, Kelowna
$1,149,000
Contact Jas to get more detailed information about this property or set up a viewing.
Contact Jas Cell 250 575 4366
This charming grade-level entry home in the desirable Wilden neighbourhood offers the perfect opportunity for comfortable and versatile living at an affordable price! Step in to the spacious tiled foyer with access to laundry, in-law suite, and a double garage that includes additional space for storage or workshop. Upstairs you’ll find a bright and inviting open concept living room with soaring 10'+ ceilings and stunning views of the surrounding mountains. The spacious kitchen features stainless steel appliances, quartz countertops and a walk-in pantry. Step out to your covered deck with BBQ hook up; A lovely space for entertaining guests and enjoying the privacy of your fully fenced, low maintenance backyard that backs on to green space. In addition, convenient balcony access off the front room dining area is the perfect way to enjoy picturesque valley views. The primary bedroom boasts a luxurious 5 piece ensuite with dual sinks, soaker tub, glass enclosed shower, and walk-in closet. Two additional bedrooms on the main floor provide ample space, with large windows for an abundance of natural light. The one or two-bedroom suite on the lower level allows for flexibility in its use, whether accommodating extended family or entertaining guests. With close proximity to schools, parks, and hiking trails, this home is the ideal blend of comfort and convenience. Don't miss out on the opportunity to make this beautiful house your new home! (id:6770)
| Additional Accommodation | |
| Bedroom | 10'0'' x 10'9'' |
| Living room | 15'0'' x 10'4'' |
| Kitchen | 13'5'' x 7'0'' |
| Lower level | |
| Laundry room | 10'9'' x 6'7'' |
| Main level | |
| 5pc Ensuite bath | 11'9'' x 9'2'' |
| Bedroom | 9'11'' x 10'11'' |
| Bedroom | 9'10'' x 10'11'' |
| Primary Bedroom | 13'5'' x 11'1'' |
| Kitchen | 12'8'' x 11'9'' |
| Dining room | 11'1'' x 9'11'' |
| Living room | 17'7'' x 13'5'' |


