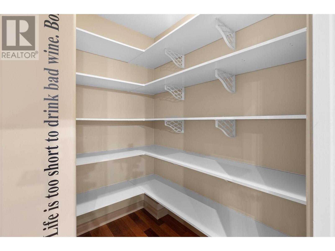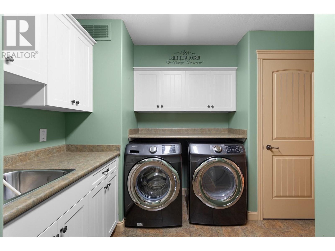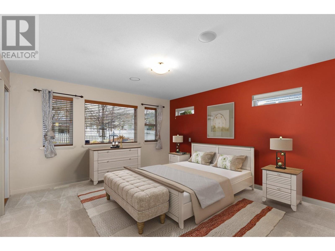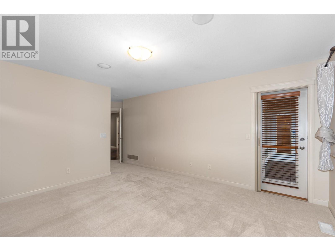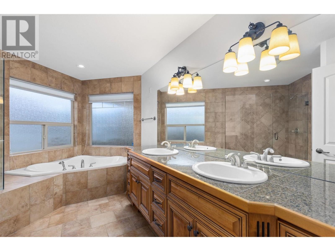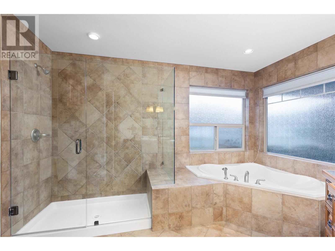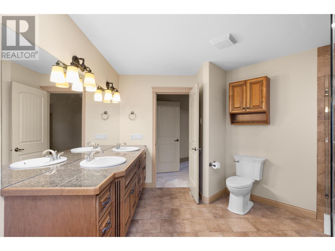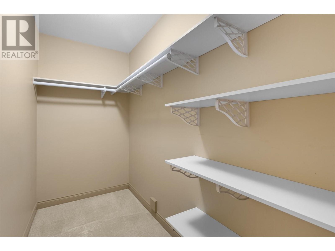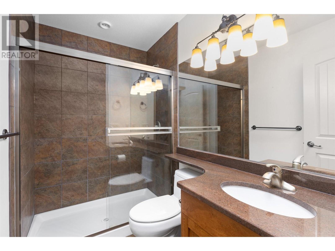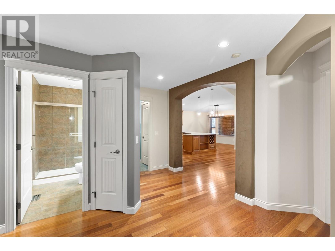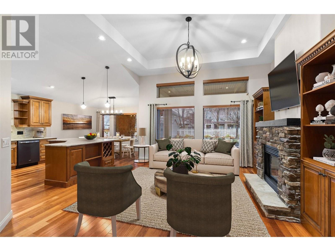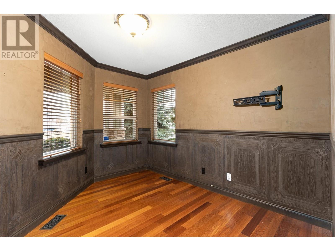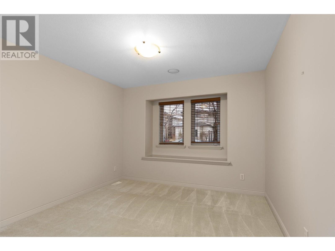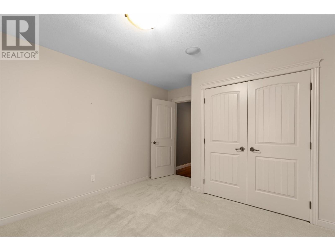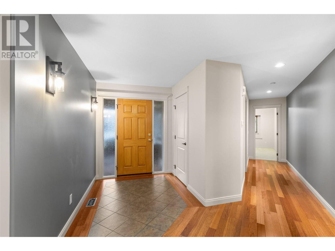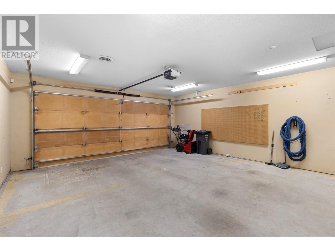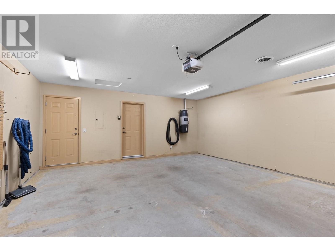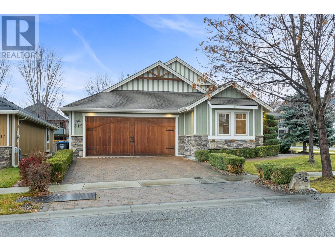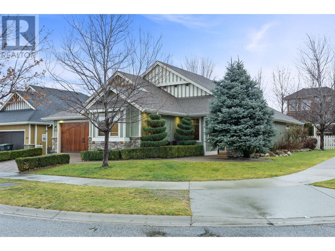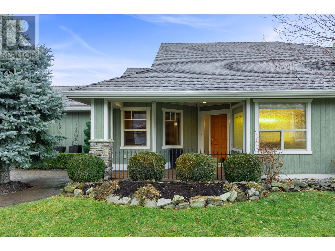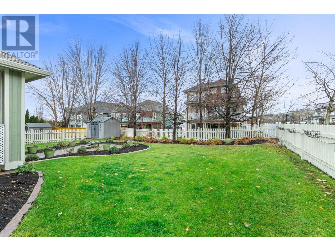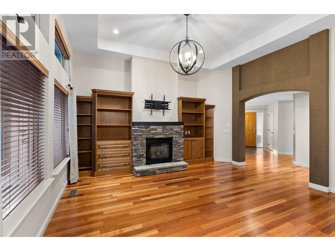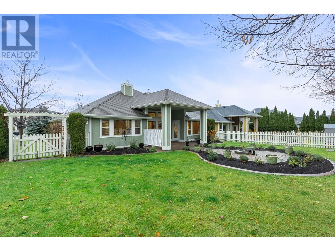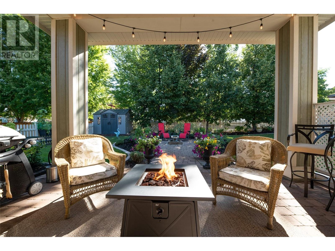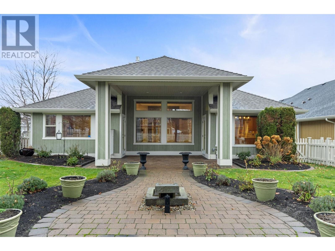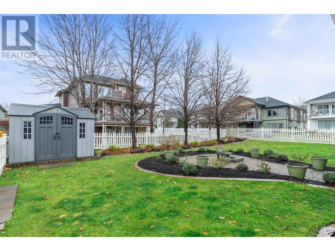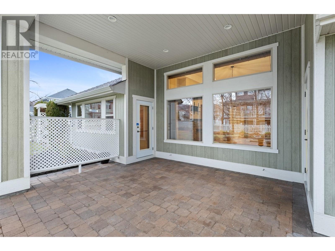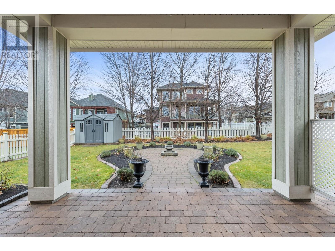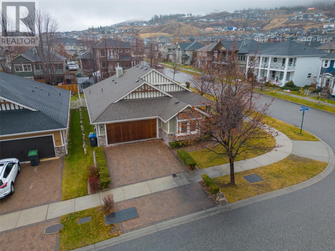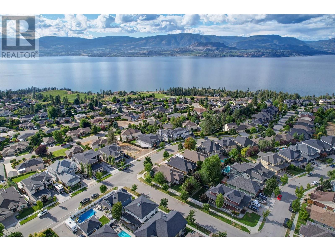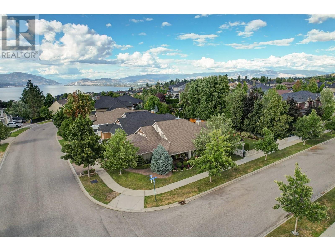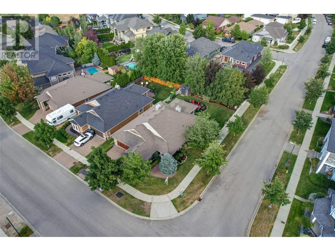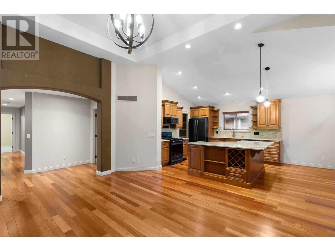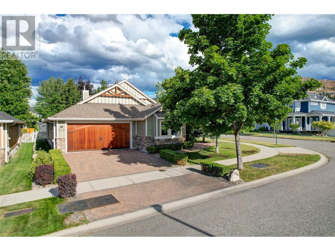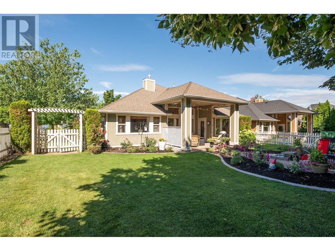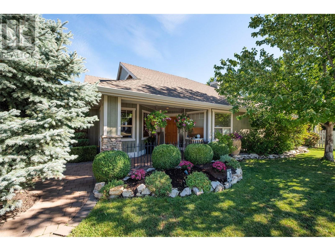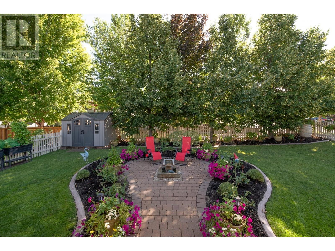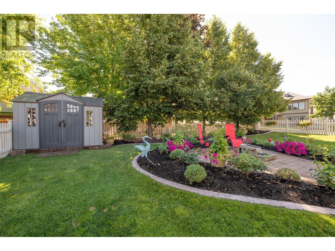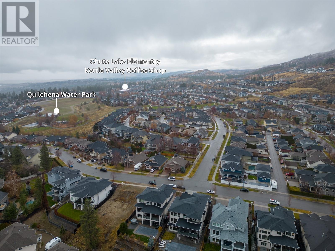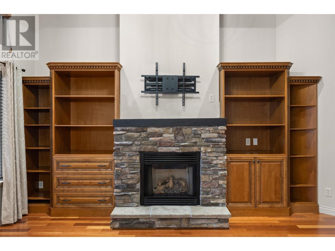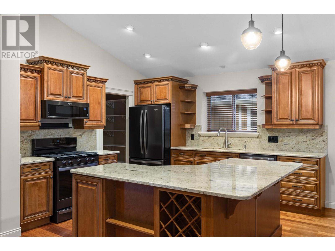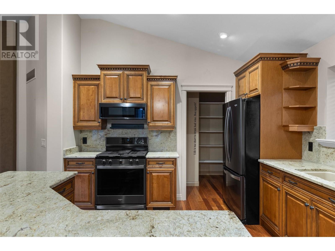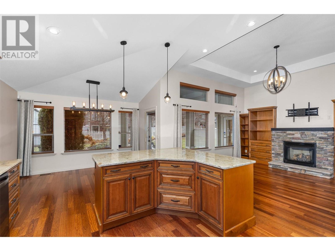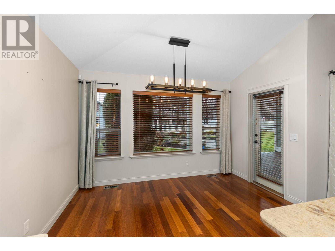- Price: $1,098,000
- Age: 2006
- Stories: 1
- Size: 1695 sqft
- Bedrooms: 3
- Bathrooms: 2
- See Remarks: Spaces
- Attached Garage: 2 Spaces
- Cooling: Central Air Conditioning
- Appliances: Dishwasher, Dryer, Range - Gas, Microwave, Washer
- Water: Municipal water
- Sewer: Municipal sewage system
- Flooring: Carpeted, Ceramic Tile, Hardwood
- Listing Office: Engel & Volkers Okanagan
- MLS#: 10309334
- View: View (panoramic)
- Fencing: Fence
- Landscape Features: Landscaped, Level, Underground sprinkler
- Cell: (250) 575 4366
- Office: (250) 861 5122
- Email: jaskhun88@gmail.com
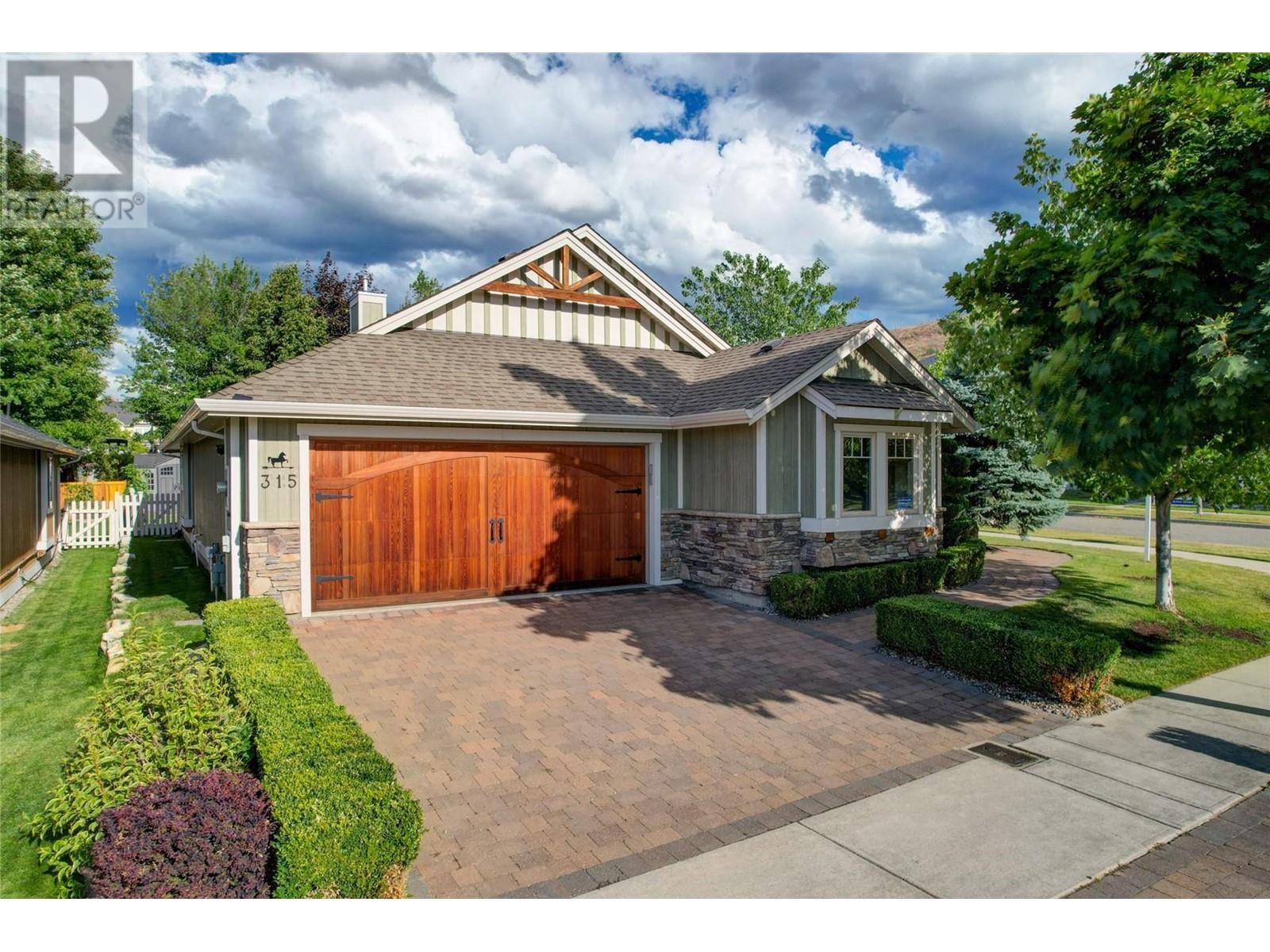
1695 sqft Single Family House
315 Quilchena Drive, Kelowna
$1,098,000
Contact Jas to get more detailed information about this property or set up a viewing.
Contact Jas Cell 250 575 4366
Indulge in the epitome of upscale living with this executive Rancher, a rare gem in the highly sought-after Kettle Valley neighborhood of the Okanagan. Boasting three bedrooms and two full baths, this residence stands out as the pinnacle of low-maintenance luxury.The split-bedroom plan ensures privacy, with two generously sized bedrooms providing a retreat-like experience. A flexible third bedroom/den space adds versatility to accommodate your unique lifestyle. Perfectly positioned just steps away from trails, amenities, and parks, this home offers unparalleled convenience for those seeking the Kettle Valley lifestyle. Upon entry, the expansive foyer leads you to an open floor plan kitchen and living area designed for seamless entertaining. Granite counters, vaulted ceilings, and a cozy fireplace create an inviting ambiance, while the covered deck beckons you to the sprawling backyard – a haven primed for a potential pool and year-round outdoor enjoyment. Meanwhile, the full 4ft crawl space offers ample storage, enhancing the practicality of this meticulously crafted home. Don't miss the chance to experience the best of Kettle Valley living in this distinctive residence, where elegance meets “right size” functionality. (id:6770)
| Main level | |
| Bedroom | 11'2'' x 9'6'' |
| Full bathroom | 8' x 5' |
| Bedroom | 11' x 13'5'' |
| Full ensuite bathroom | 13'3'' x 11'8'' |
| Primary Bedroom | 13'5'' x 22'3'' |
| Dining room | 12'11'' x 9'4'' |
| Kitchen | 12'11'' x 11'11'' |
| Living room | 14'6'' x 16'1'' |


