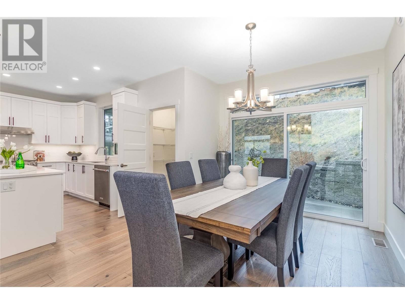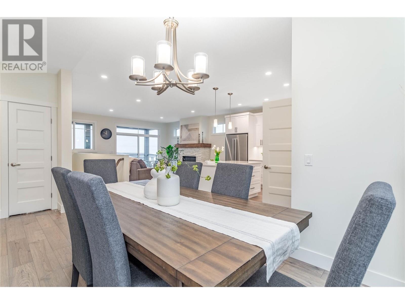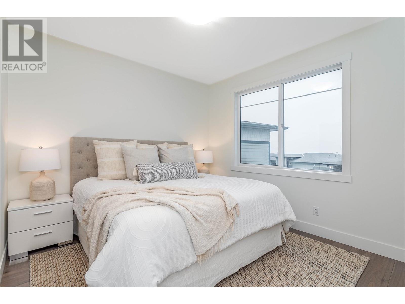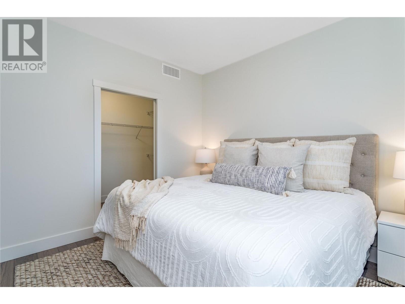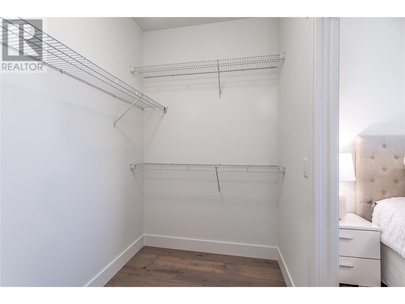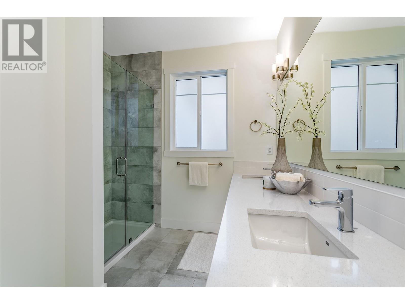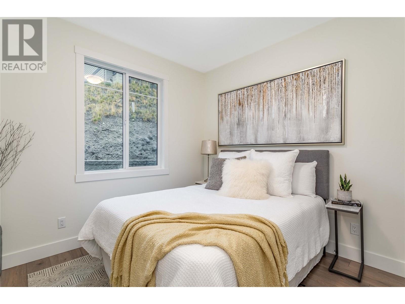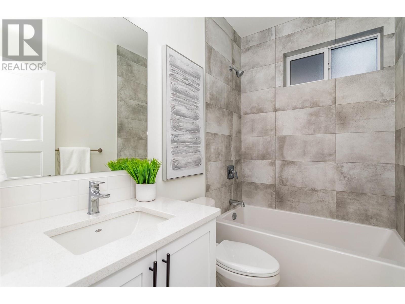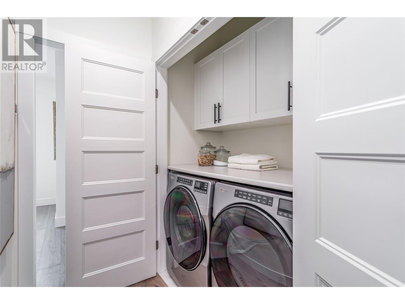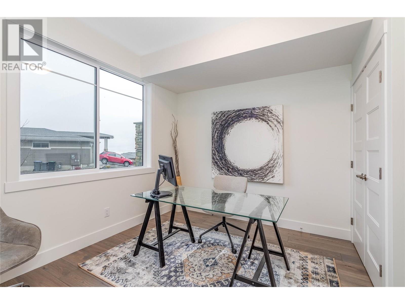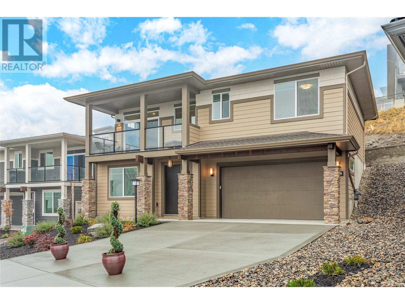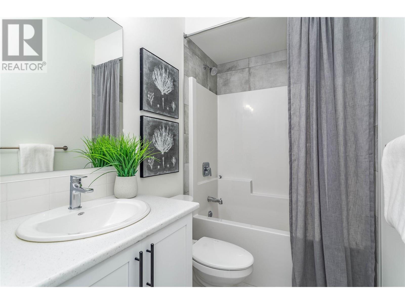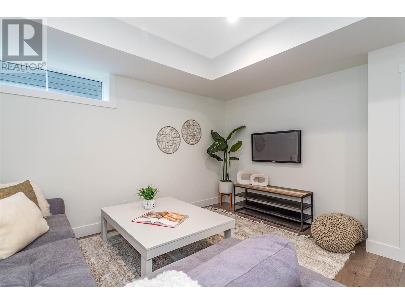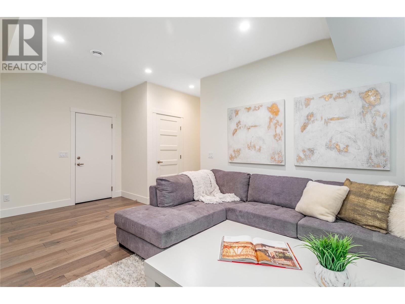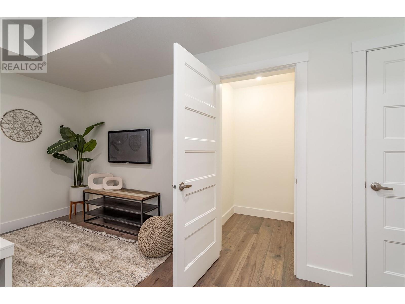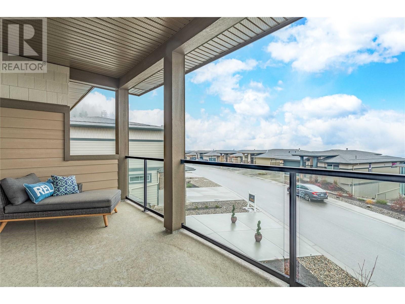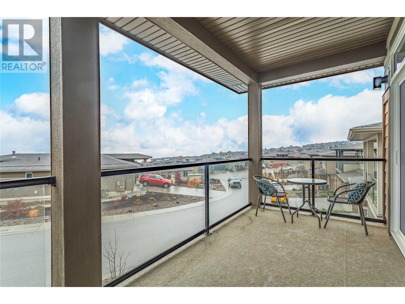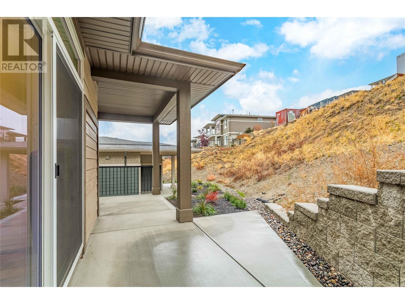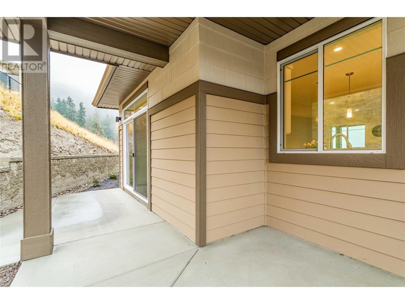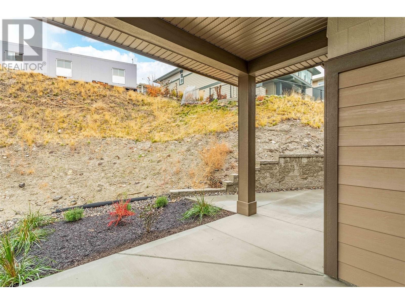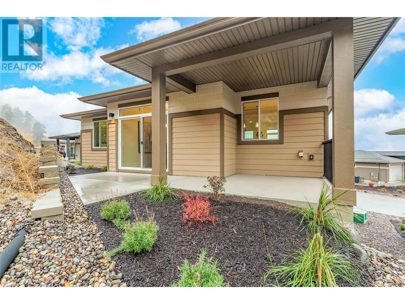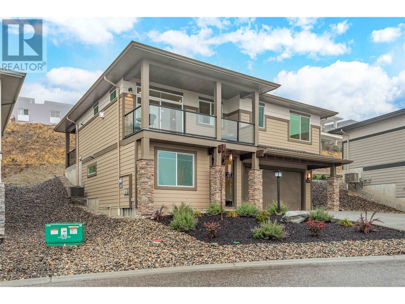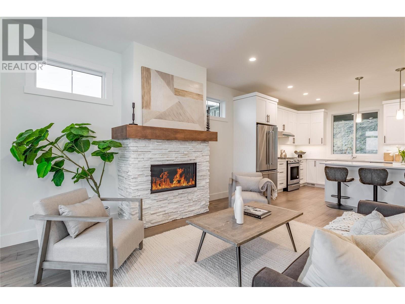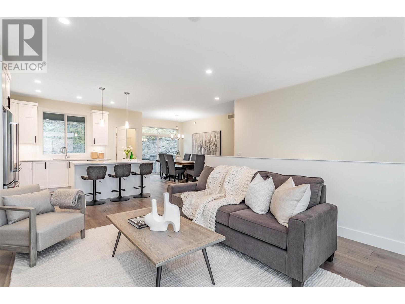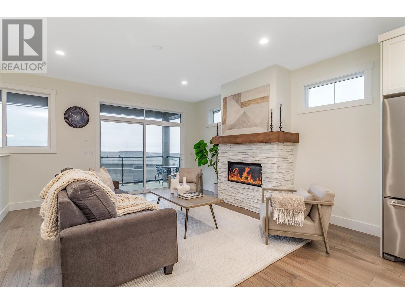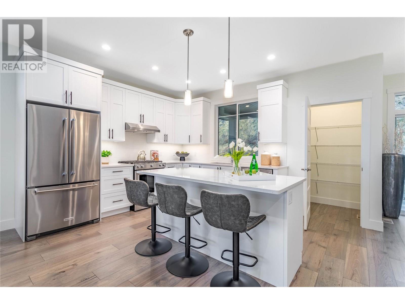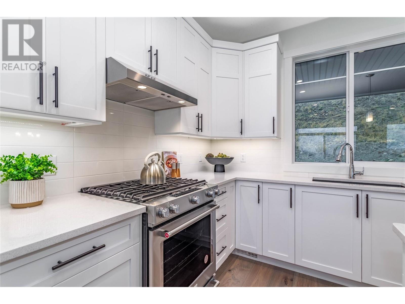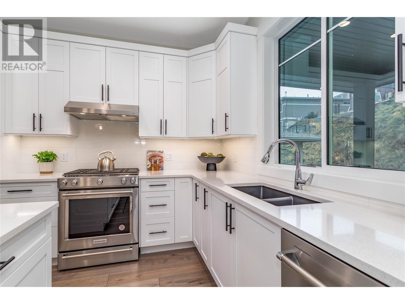- Price: $656,900
- Age: 2022
- Stories: 2
- Size: 1779 sqft
- Bedrooms: 3
- Bathrooms: 3
- Attached Garage: 2 Spaces
- Exterior: Stone, Composite Siding
- Cooling: Central Air Conditioning
- Appliances: Refrigerator, Dishwasher, Dryer, Range - Gas, Washer
- Water: Municipal water
- Sewer: Municipal sewage system
- Flooring: Carpeted, Laminate, Tile
- Listing Office: Century 21 Assurance Realty Ltd
- MLS#: 10309198
- View: City view, Lake view, Mountain view, Valley view, View (panoramic)
- Landscape Features: Underground sprinkler
- Cell: (250) 575 4366
- Office: (250) 861 5122
- Email: jaskhun88@gmail.com
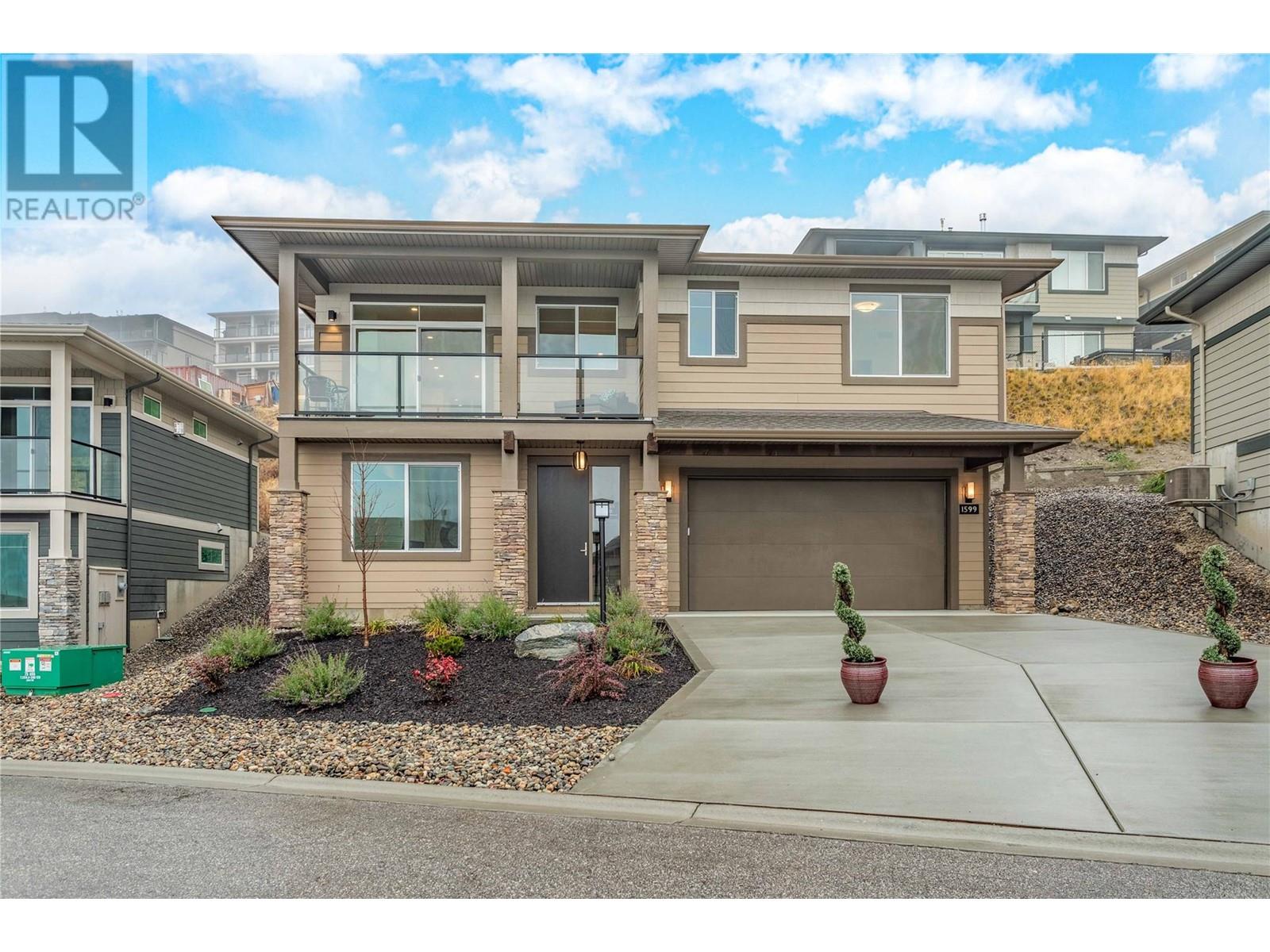
1779 sqft Single Family House
1599 Summer Crescent, Kelowna
$656,900
Contact Jas to get more detailed information about this property or set up a viewing.
Contact Jas Cell 250 575 4366
Looking for a lifestyle change? Look no further! This move in ready 2-story new build sits on the Tower Ranch Golf Course. The Halo model features 3 bedrooms, 3 bathrooms, and a flex area that is beautifully finished. It has a large 2 car garage that's 20' x 26' with base board heating. The second floor is open concept with gorgeous quartz countertops throughout, 42"" cabinets with under cabinet lighting and Kitchen Aid appliances. With the deck and oversized windows, you can see spectacular views of the valley, mountains and Okanagan Lake, filling your home with natural light. Not only are you steps away from golfing at Tower Ranch, you also have access to hiking trails that connect to Black Mountain. GST is included in the price and you pay for the exclusive use of the land monthly, making your dream home an affordable reality! Strata is only $57.48, Operations/Maintenance is $51 and Tower Ranch Association is $40. These fees include irrigation, snow removal and access to Tower Ranch Golf Course Club House. There is a fitness center, media room and restaurant in the club for your enjoyment. We are only located 10 minutes to the airport, 15 minutes to downtown Kelowna and 50 minutes to Big White! There is something for everyone in this central location. Your dream awaits you at Solstice! Lease age restriction is 18+ with exceptions. MONTHLY LEASE = $670/month. PROPERTY TRANSFER TAX IS EXEMPT. Visit the Show Home, 10-5 Mon to Thurs and 11-5 Sat & Sun to learn more. (id:6770)
| Main level | |
| 3pc Bathroom | Measurements not available |
| Recreation room | 17'11'' x 13'8'' |
| Second level | |
| Primary Bedroom | 11' x 11' |
| 3pc Bathroom | Measurements not available |
| Bedroom | 10' x 9'7'' |
| Dining room | 9'2'' x 12' |
| Kitchen | 11'6'' x 12'1'' |
| Living room | 14'7'' x 14'10'' |


