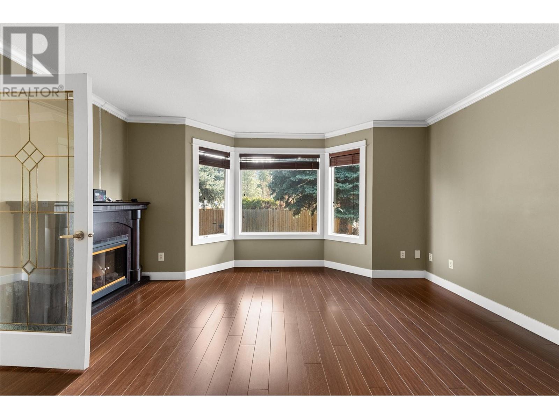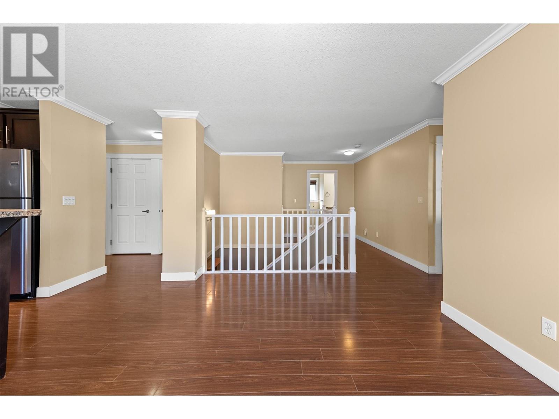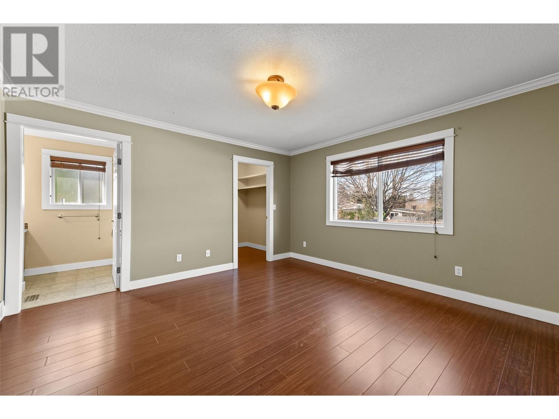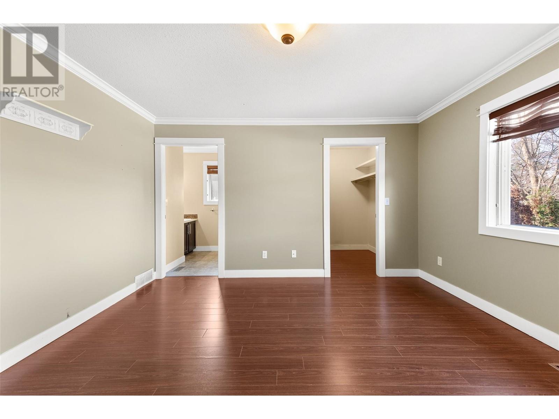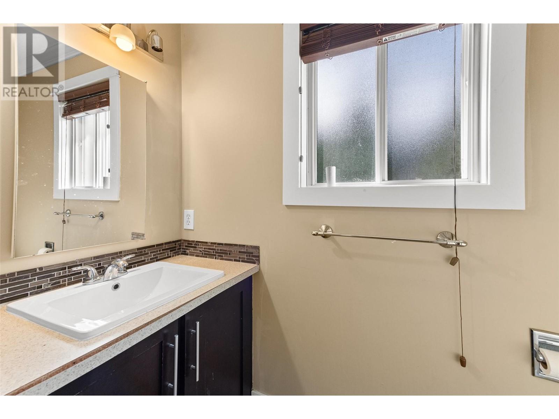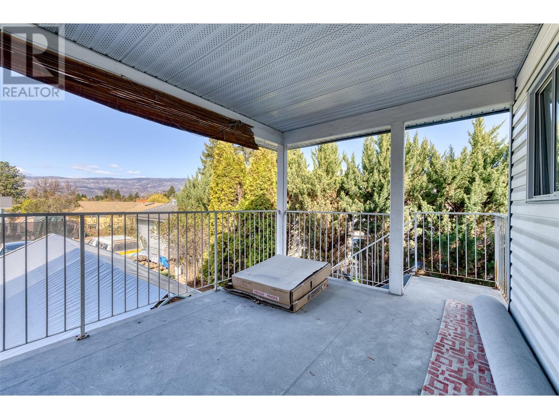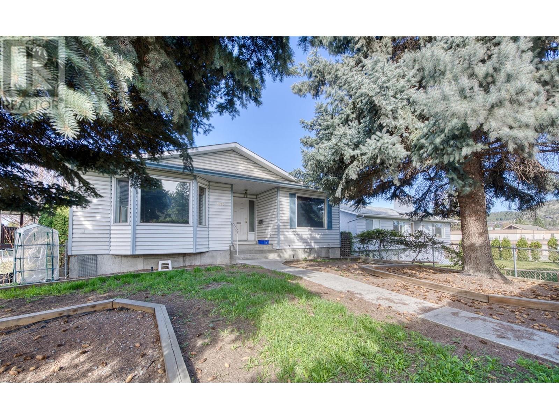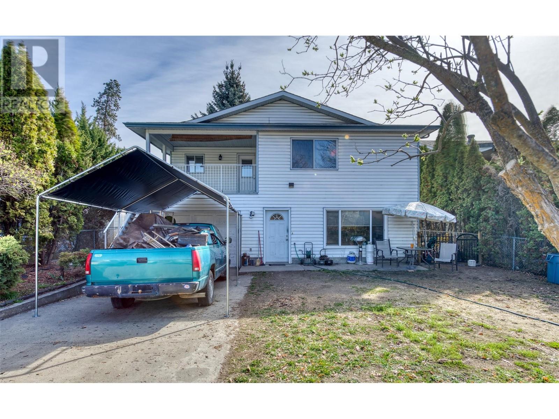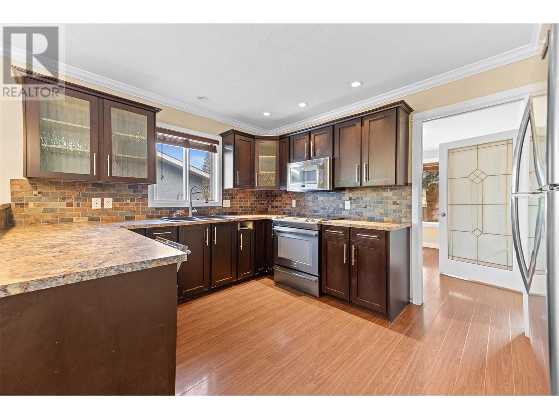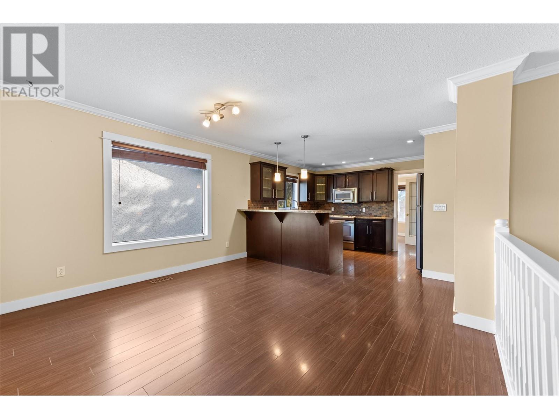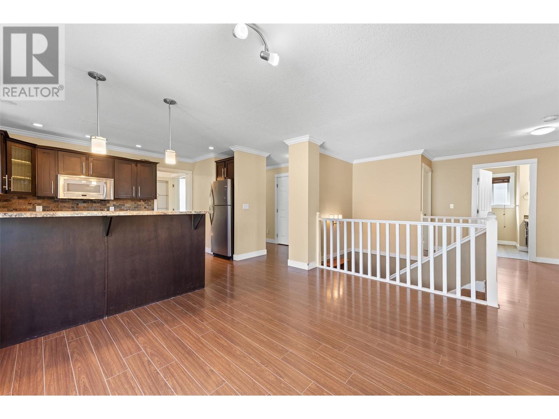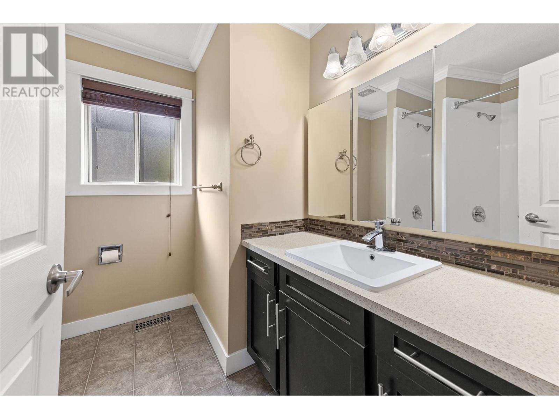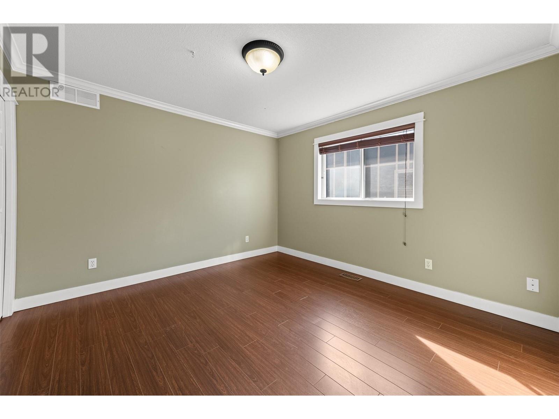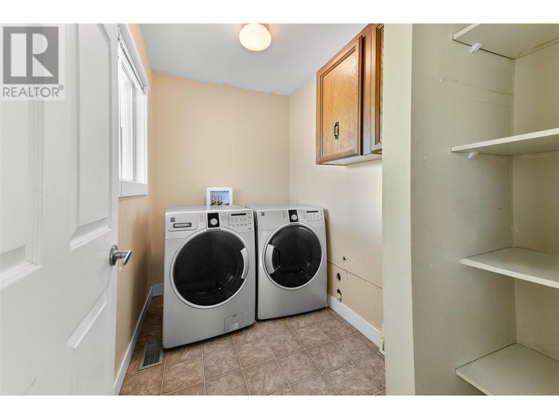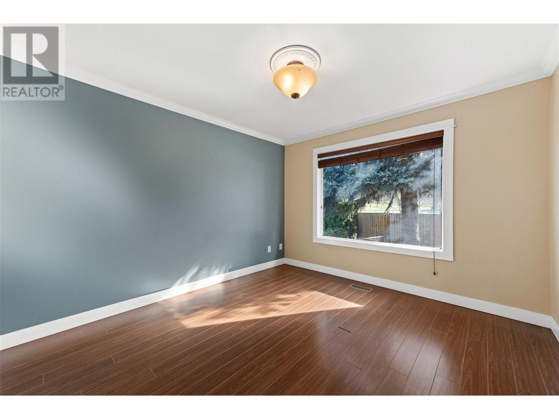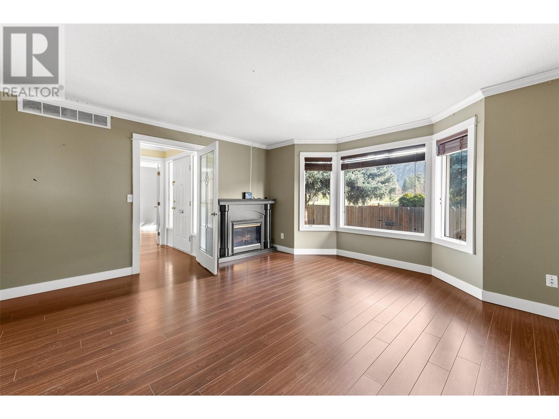- Price: $949,900
- Age: 1991
- Stories: 2
- Size: 2708 sqft
- Bedrooms: 4
- Bathrooms: 3
- Attached Garage: 1 Spaces
- Exterior: Stucco, Vinyl siding
- Cooling: Central Air Conditioning
- Appliances: Refrigerator, Dishwasher, Dryer, Oven - Electric, Range - Electric, Microwave, See remarks, Washer, Washer & Dryer
- Water: Municipal water
- Sewer: Municipal sewage system
- Flooring: Carpeted, Hardwood, Laminate, Linoleum, Tile
- Listing Office: Stilhavn Real Estate Services
- MLS#: 10309159
- Cell: (250) 575 4366
- Office: (250) 861 5122
- Email: jaskhun88@gmail.com
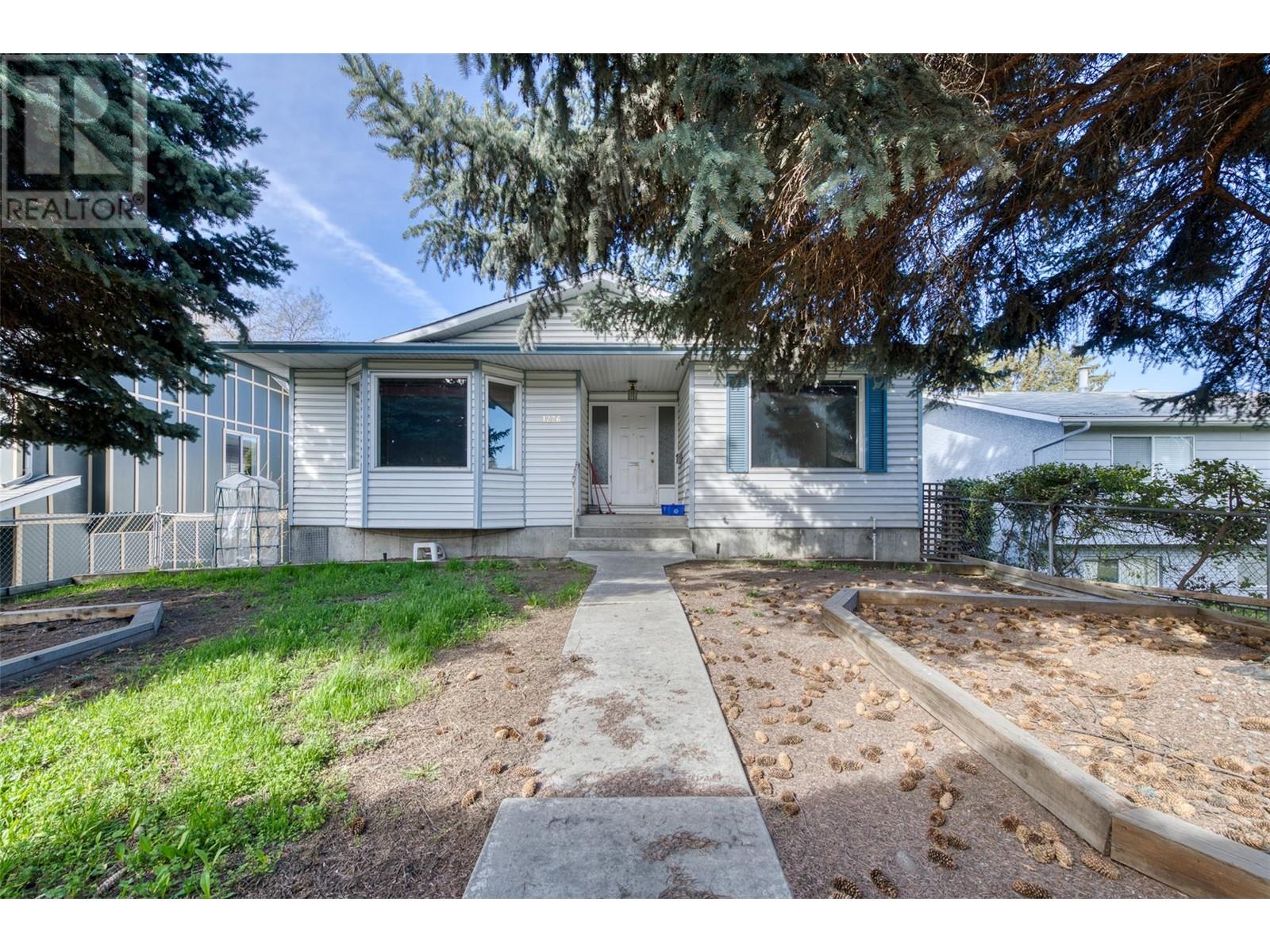
2708 sqft Single Family House
1226 Glenmore Drive, Kelowna
$949,900
Contact Jas to get more detailed information about this property or set up a viewing.
Contact Jas Cell 250 575 4366
LAND ASSEMBLY OPPORTUNITY on a TRANSIT CORRIDOR Discover an exceptional land assembly opportunity encompassing a total of 0.38 acres. This single-family home is on 0.167 acres and is an ideal holding property when packaged with the neighbouring property at 1220 Glenmore Drive. The main level features a spacious 2-bed, 2-bath, layout complimented by a den. The property includes a self-contained two-bedroom, one-bath suite complete with a legal kitchen and separate laundry facilities. This property is conveniently positioned across from the prestigious Kelowna Golf & Country Club and enjoys a highly desirable location. Easy access to key destinations, including UBCO, the Landmark District, Orchard Park, and downtown Kelowna, ensuring effortless connectivity to amenities. The City of Kelowna has said they would support rezoning to accommodate increased density. The OCP zoning is Multi-Unit Residential (MRL), opening up exciting possibilities for multi-unit development and maximizing the property's value. Don't miss out on this rare opportunity to secure a strategic investment in one of Kelowna's most sought-after locations. Contact your preferred real estate professional today to explore the potential of this remarkable land assembly opportunity. (id:6770)
| Additional Accommodation | |
| Kitchen | 12'1'' x 11'10'' |
| Living room | 12'8'' x 14'9'' |
| Full bathroom | 7'7'' x 6'7'' |
| Other | 12'9'' x 9'4'' |
| Bedroom | 12'10'' x 11'11'' |
| Primary Bedroom | 12'6'' x 14'9'' |
| Main level | |
| Other | 20'9'' x 13'1'' |
| Second level | |
| Bedroom | 11'10'' x 11'10'' |
| Living room | 14'10'' x 15'1'' |
| Foyer | 6'4'' x 4'7'' |
| Den | 10'11'' x 11'2'' |
| Other | 6'6'' x 5'9'' |
| 3pc Ensuite bath | 8'4'' x 5'9'' |
| Primary Bedroom | 13'1'' x 13'2'' |
| Kitchen | 10'11'' x 10'11'' |
| Dining room | 11'4'' x 13'5'' |
| Laundry room | 9' x 5'5'' |


