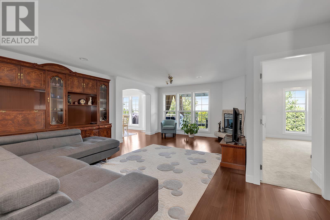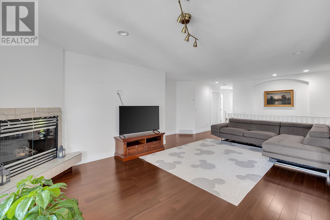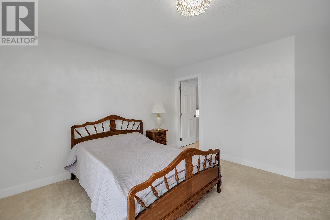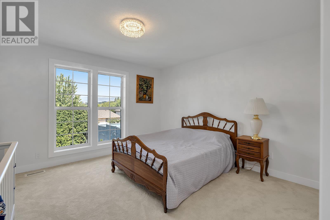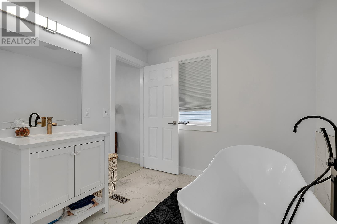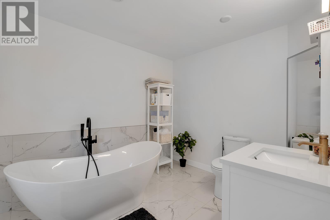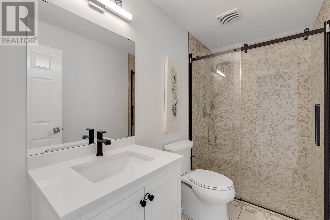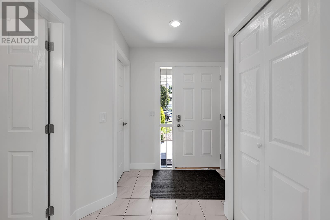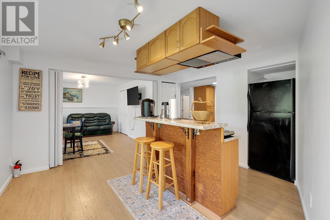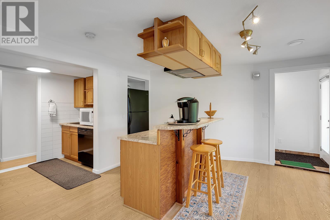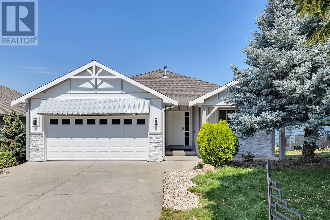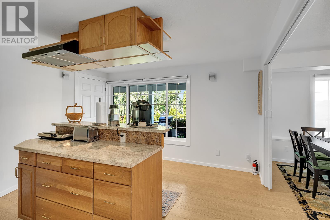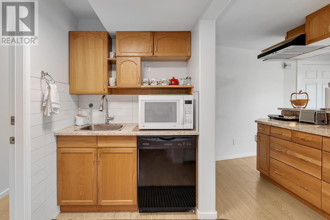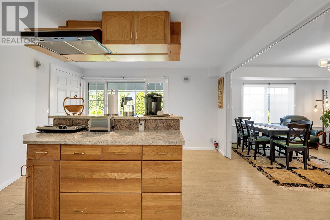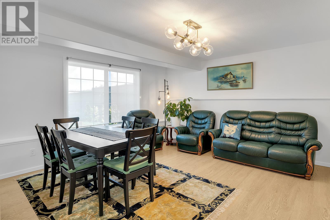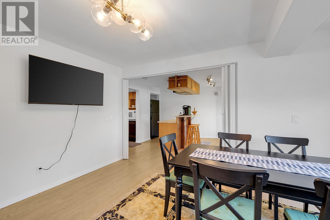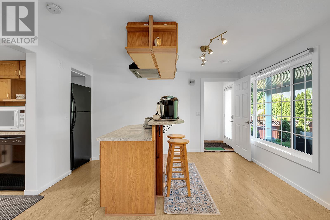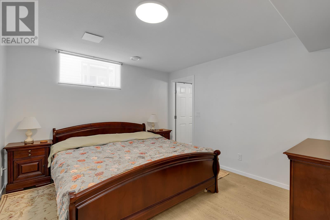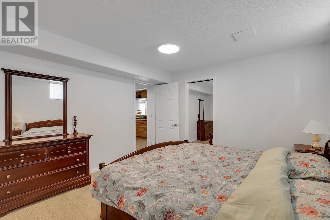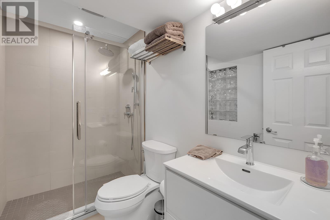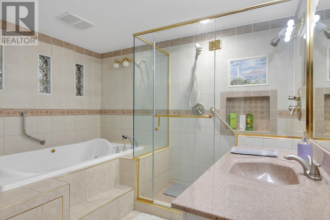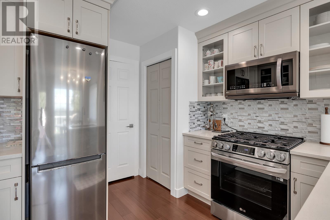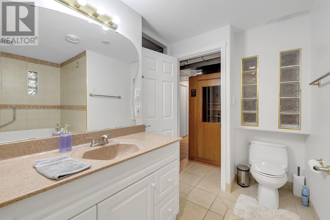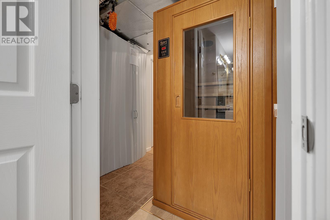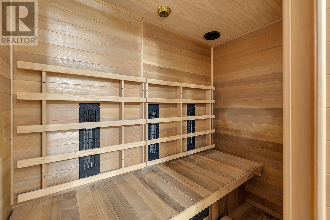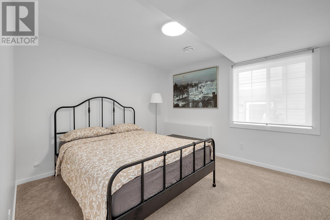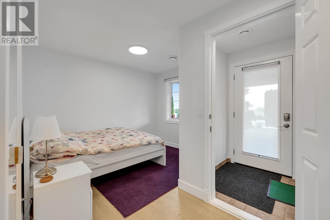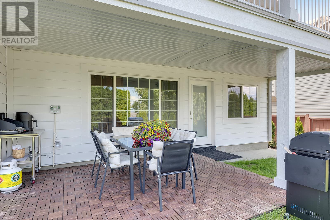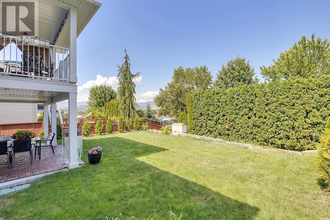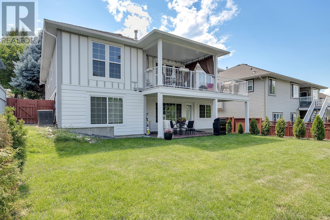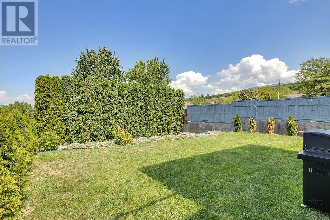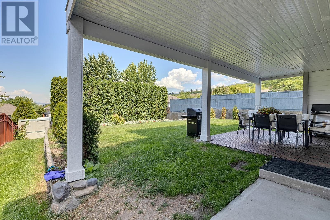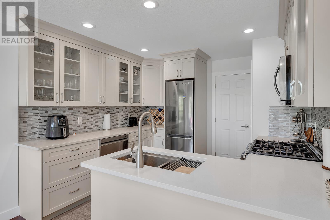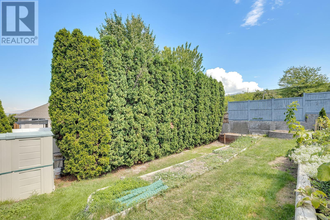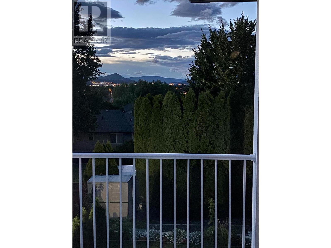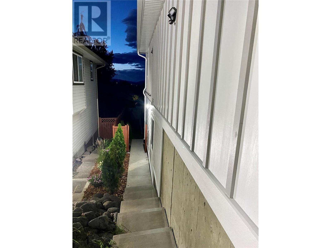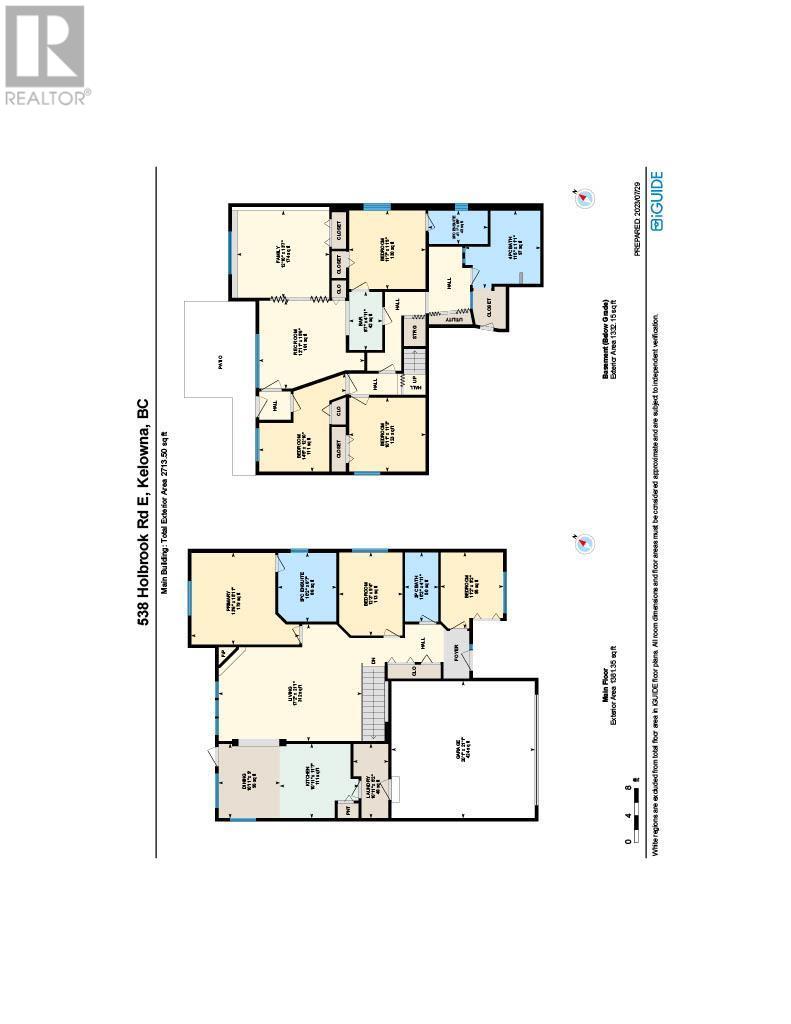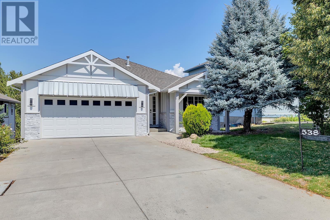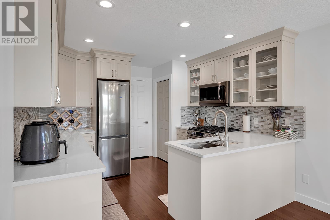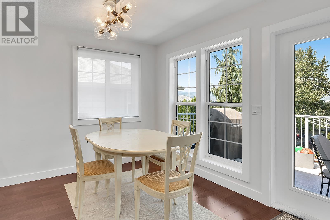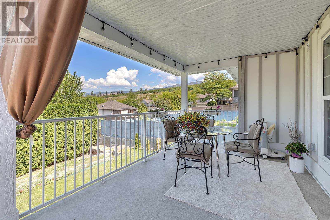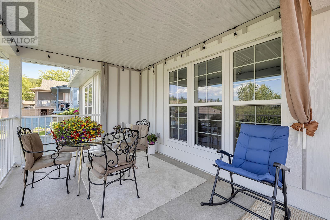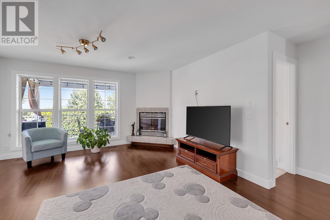- Price: $1,070,000
- Age: 2003
- Stories: 2
- Size: 2713 sqft
- Bedrooms: 6
- Bathrooms: 4
- Attached Garage: 2 Spaces
- Exterior: Composite Siding
- Cooling: Central Air Conditioning
- Appliances: Refrigerator, Dishwasher, Dryer, Range - Gas, Microwave, Washer, Oven - Built-In
- Water: Municipal water
- Sewer: Municipal sewage system
- Flooring: Ceramic Tile, Hardwood
- Listing Office: RE/MAX Kelowna
- MLS#: 10309174
- View: Mountain view, View (panoramic)
- Fencing: Fence
- Landscape Features: Landscaped, Underground sprinkler
- Cell: (250) 575 4366
- Office: (250) 861 5122
- Email: jaskhun88@gmail.com
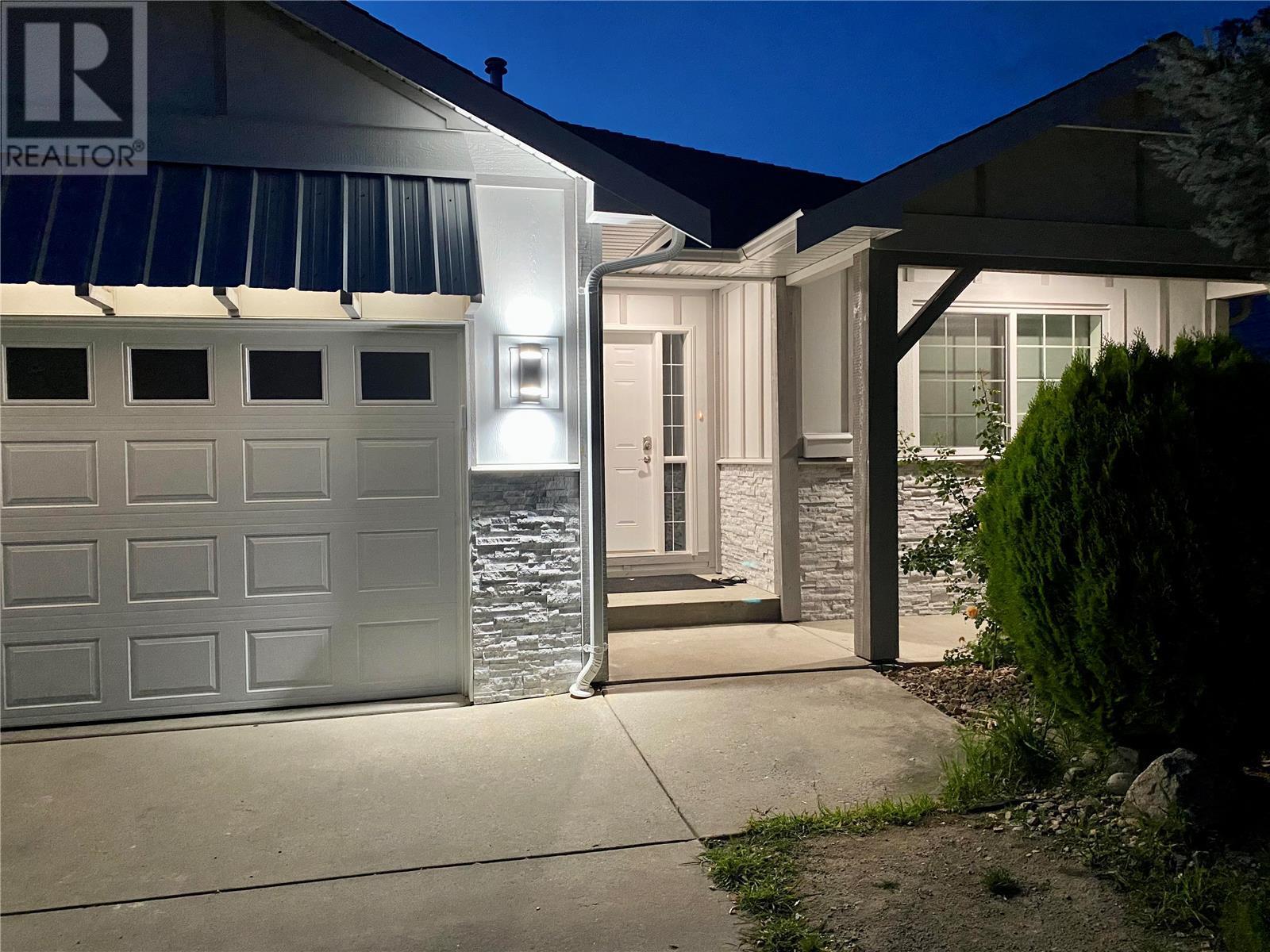
2713 sqft Single Family House
538 Holbrook Road E, Kelowna
$1,070,000
Contact Jas to get more detailed information about this property or set up a viewing.
Contact Jas Cell 250 575 4366
Welcome to this stunning 2-story house, with 2 separate entrances located in the serene and tranquil neighborhood in the a fire safe area in the center of Kelowna. Built-in 2003, this house has undergone extensive renovations last year, both inside and out, ensuring a modern and refreshed living experience for its owners. On the main floor, you will find a spacious living area consisting of 3 beds, 2 baths, a comfortable living room, and a fully equipped kitchen. The open layout creates a warm and inviting atmosphere for family gatherings and entertaining guests. Step out onto the expansive balcony and soak in the breathtaking mountain views while enjoying the fresh air and sunshine. On the down level floor 3 beds 2 full baths, a kitchen, a living room, and a big outside patio. Whether you choose to use the two living spaces separately or combine them to create a larger unified home, the possibilities are endless. This feature-rich house offers flexibility, comfort, and ample space for everyone to enjoy. Families with children will appreciate the proximity to several schools. This renovated 2-storey house offers not just a beautiful and peaceful environment, but also modern amenities and upgrades that ensure a comfortable and convenient lifestyle. Kelowna's sought-after location with ability to accommodate multiple families, this property presents a rare opportunity to create a harmonious living arrangement or generate rental income. (id:6770)
| Basement | |
| Family room | 12'10'' x 13'7'' |
| Bedroom | 10'11'' x 11'3'' |
| Bedroom | 11'7'' x 11'3'' |
| Bedroom | 14'5'' x 12'10'' |
| Kitchen | 8'7'' x 4'11'' |
| 4pc Bathroom | 11'5'' x 11'1'' |
| 3pc Ensuite bath | 4'11'' x 8'9'' |
| Main level | |
| Living room | 17'2'' x 21'1'' |
| Laundry room | 10'11'' x 5'2'' |
| Kitchen | 10'11'' x 11'7'' |
| Other | 20'1'' x 21'1'' |
| Dining room | 10'11'' x 9'0'' |
| Bedroom | 11'2'' x 9'2'' |
| Bedroom | 12'3'' x 9'4'' |
| 3pc Ensuite bath | 10'2'' x 8'7'' |
| 3pc Bathroom | 10'2'' x 4'11'' |


