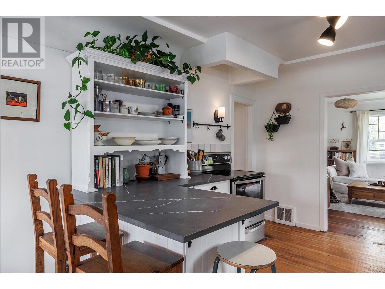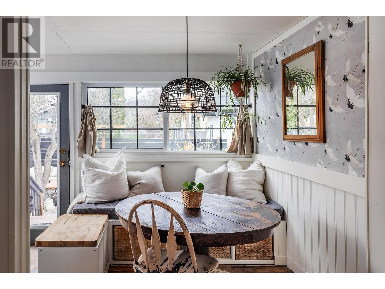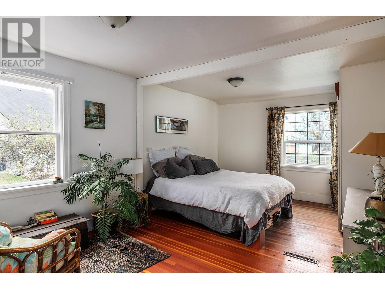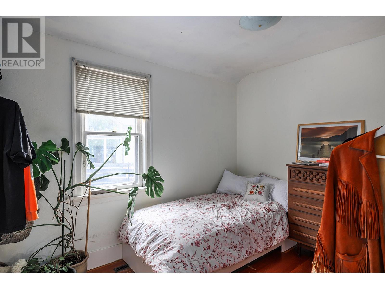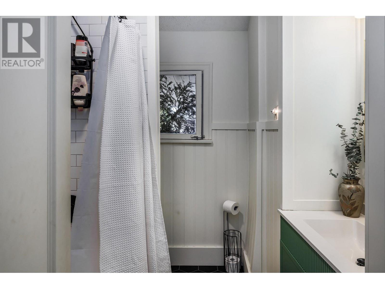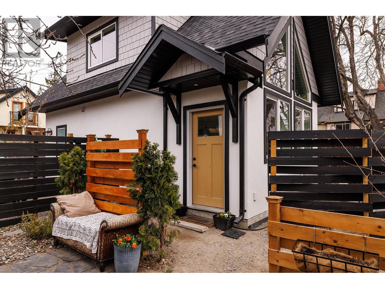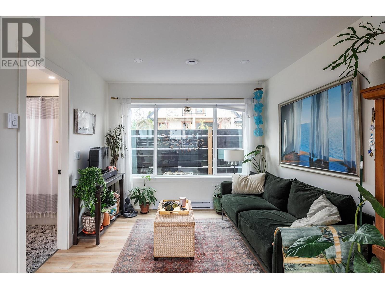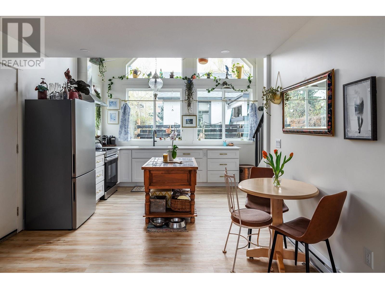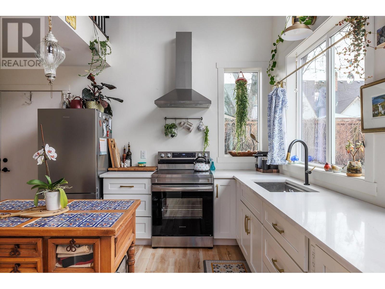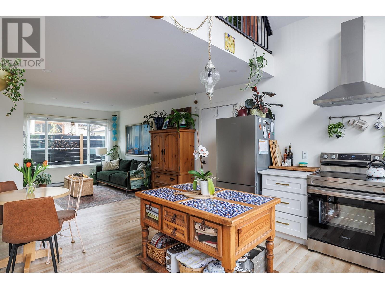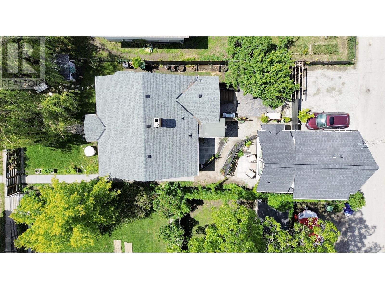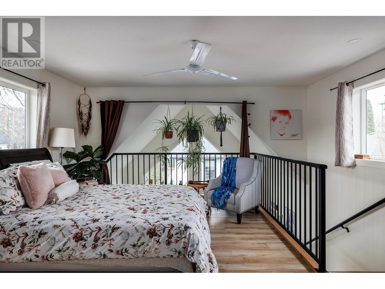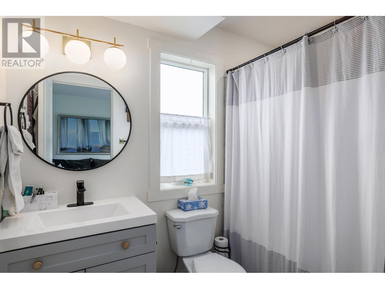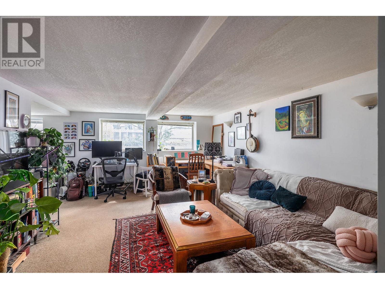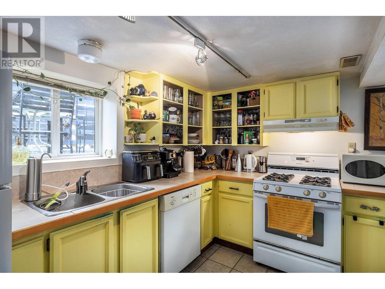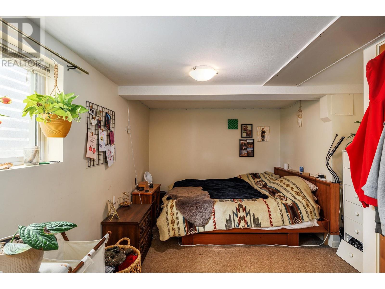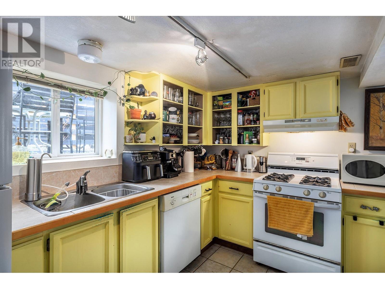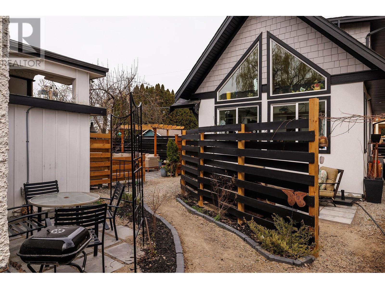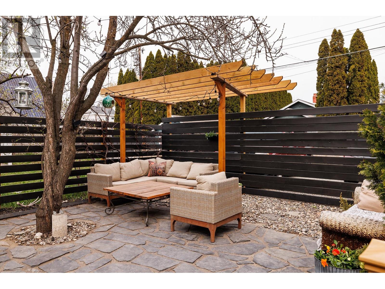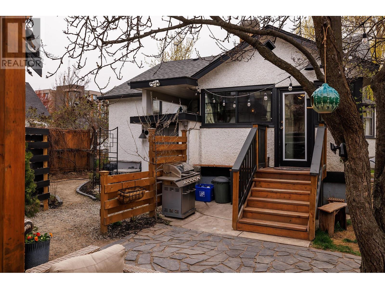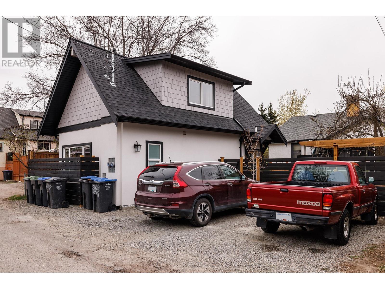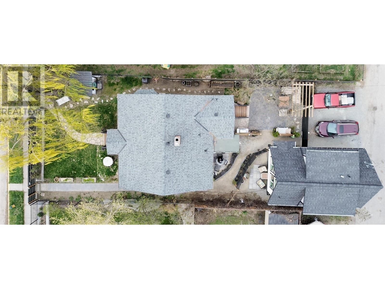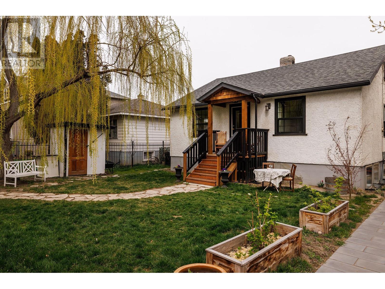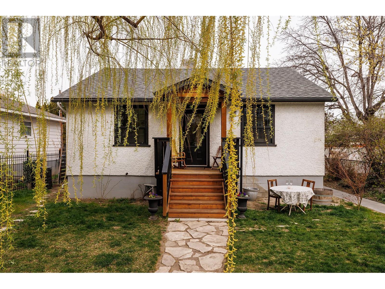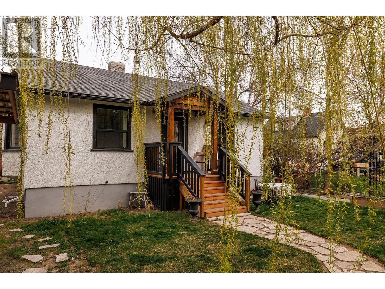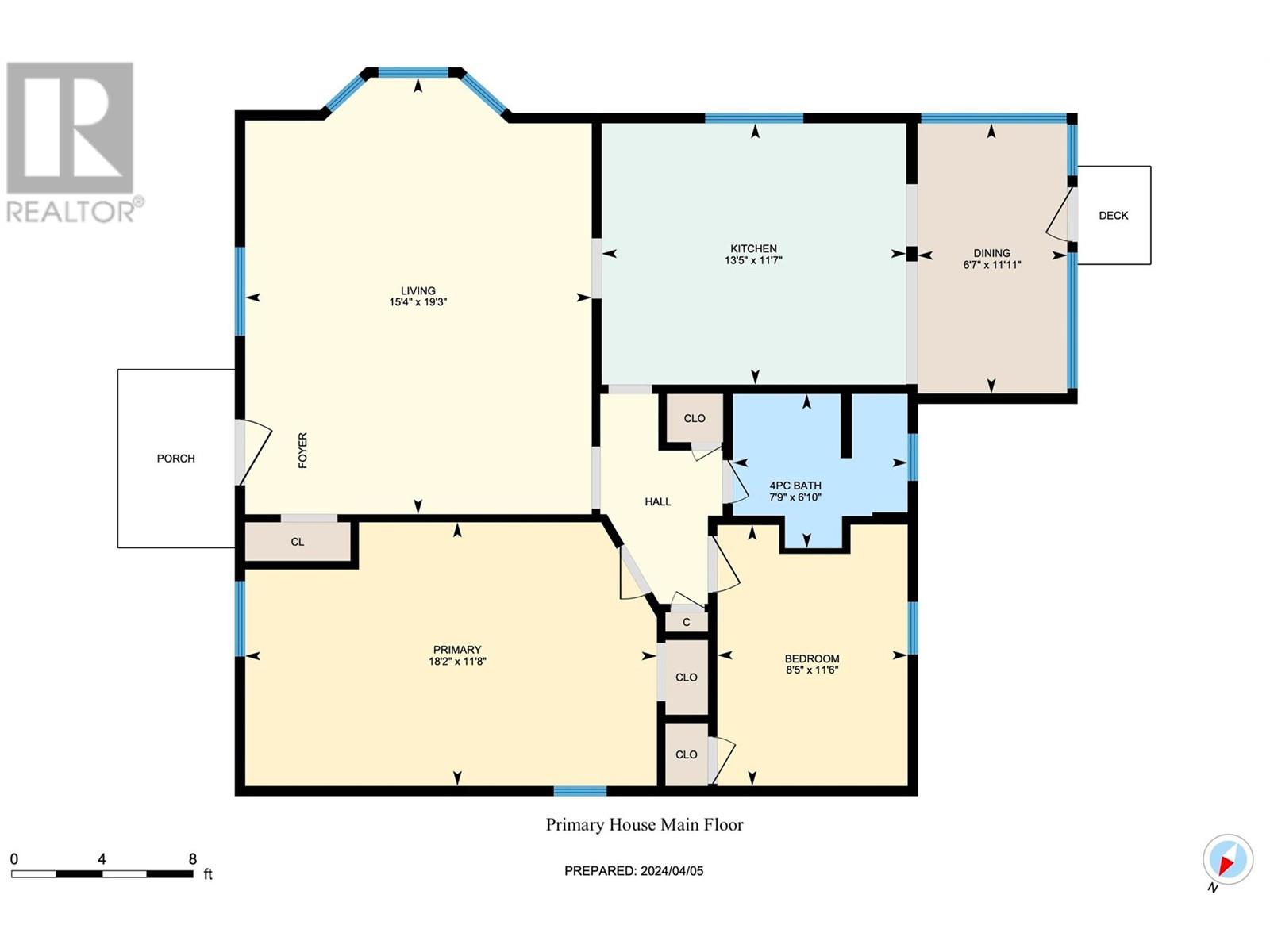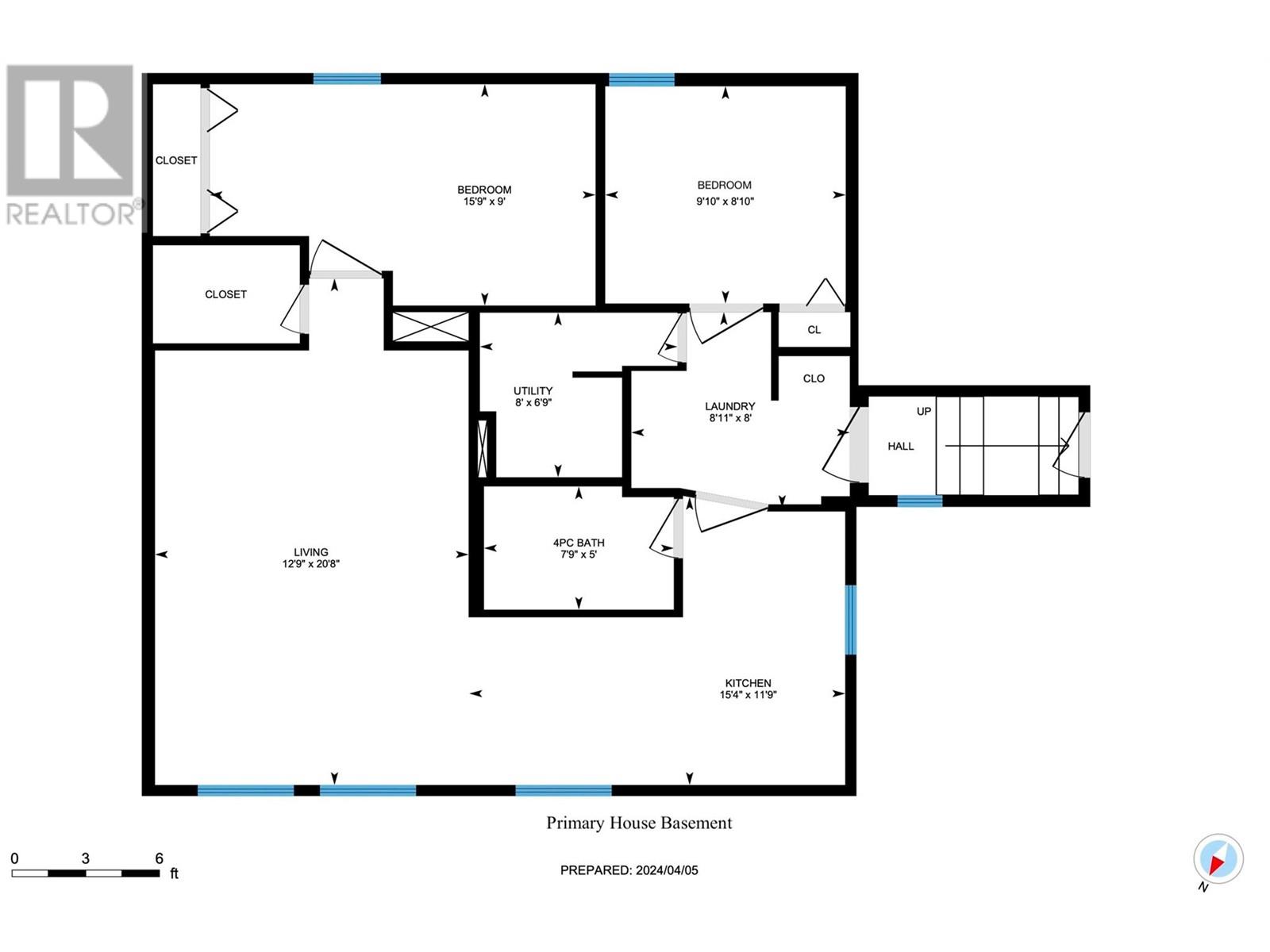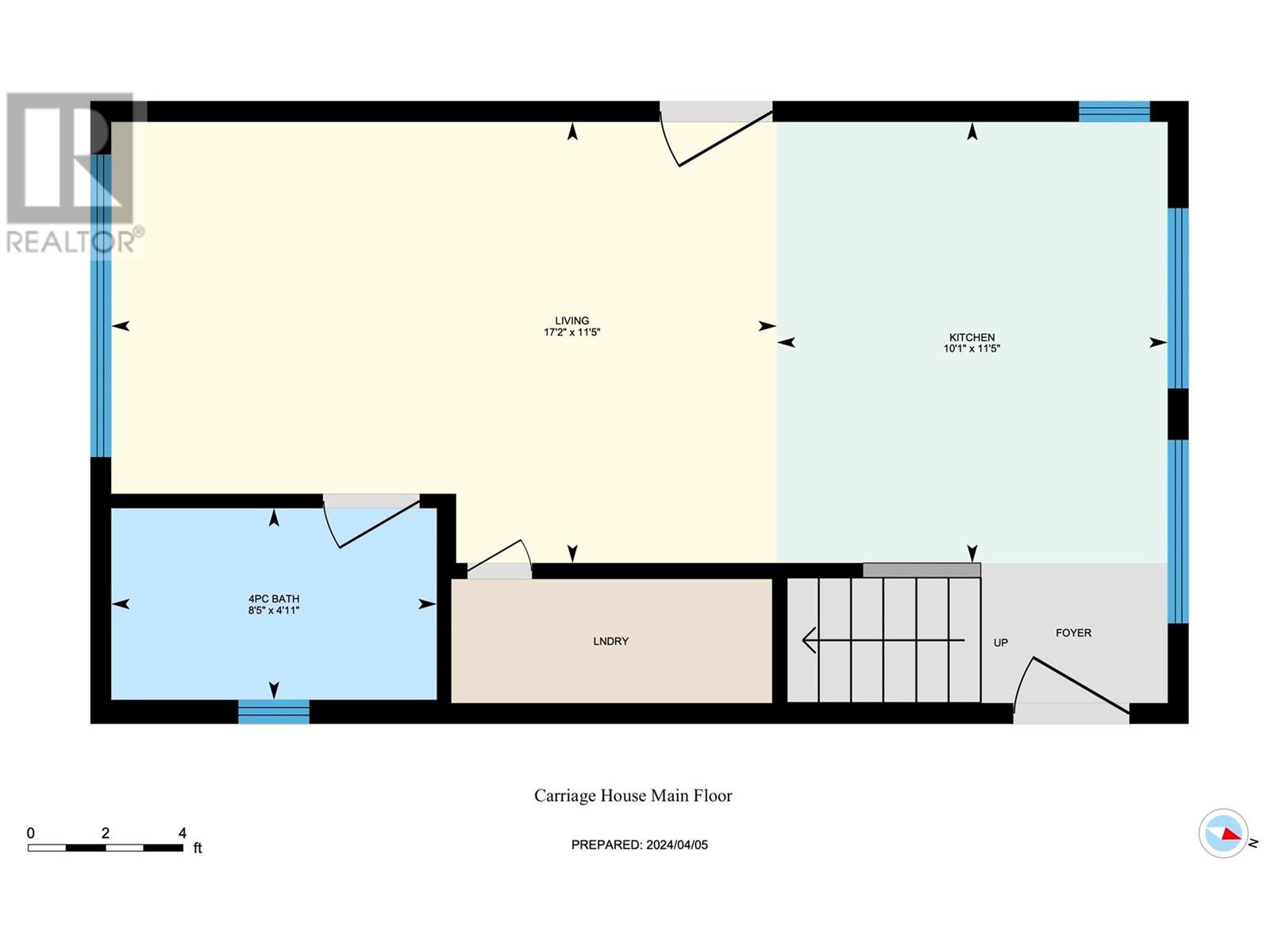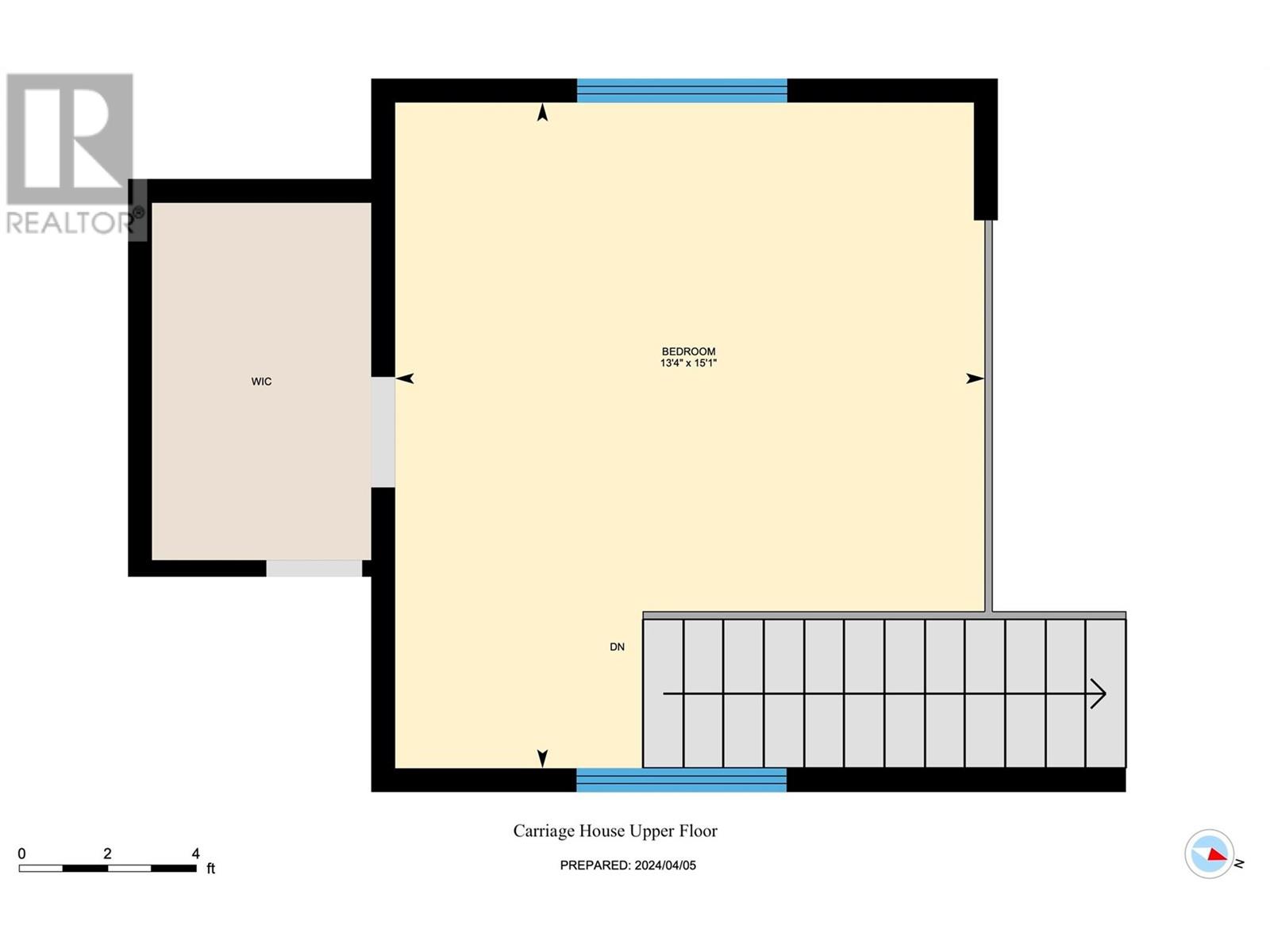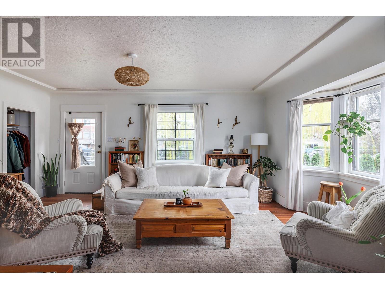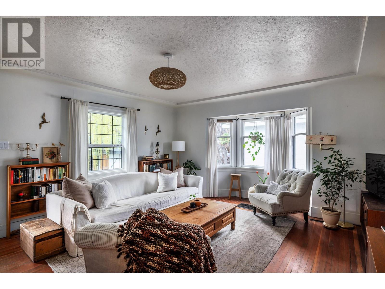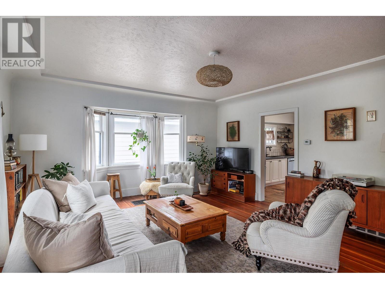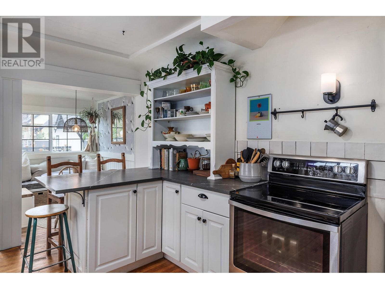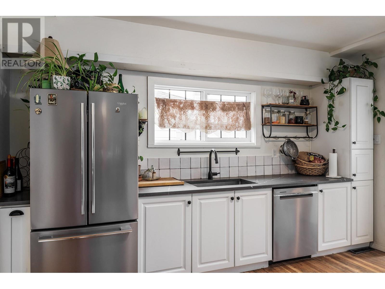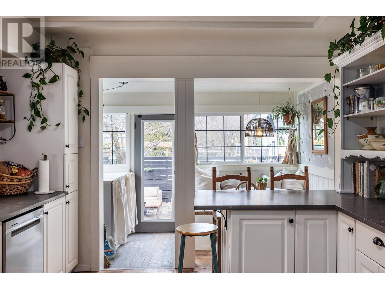- Price: $1,150,000
- Age: 1929
- Stories: 1
- Size: 2612 sqft
- Bedrooms: 4
- Bathrooms: 2
- See Remarks: Spaces
- Exterior: Stucco
- Appliances: Refrigerator, Dishwasher, Dryer, Range - Electric, Range - Gas, Washer
- Water: Municipal water
- Sewer: Municipal sewage system
- Flooring: Hardwood, Laminate, Linoleum
- Listing Office: Chamberlain Property Group
- MLS#: 10308348
- Fencing: Fence
- Landscape Features: Level
- Cell: (250) 575 4366
- Office: (250) 861 5122
- Email: jaskhun88@gmail.com
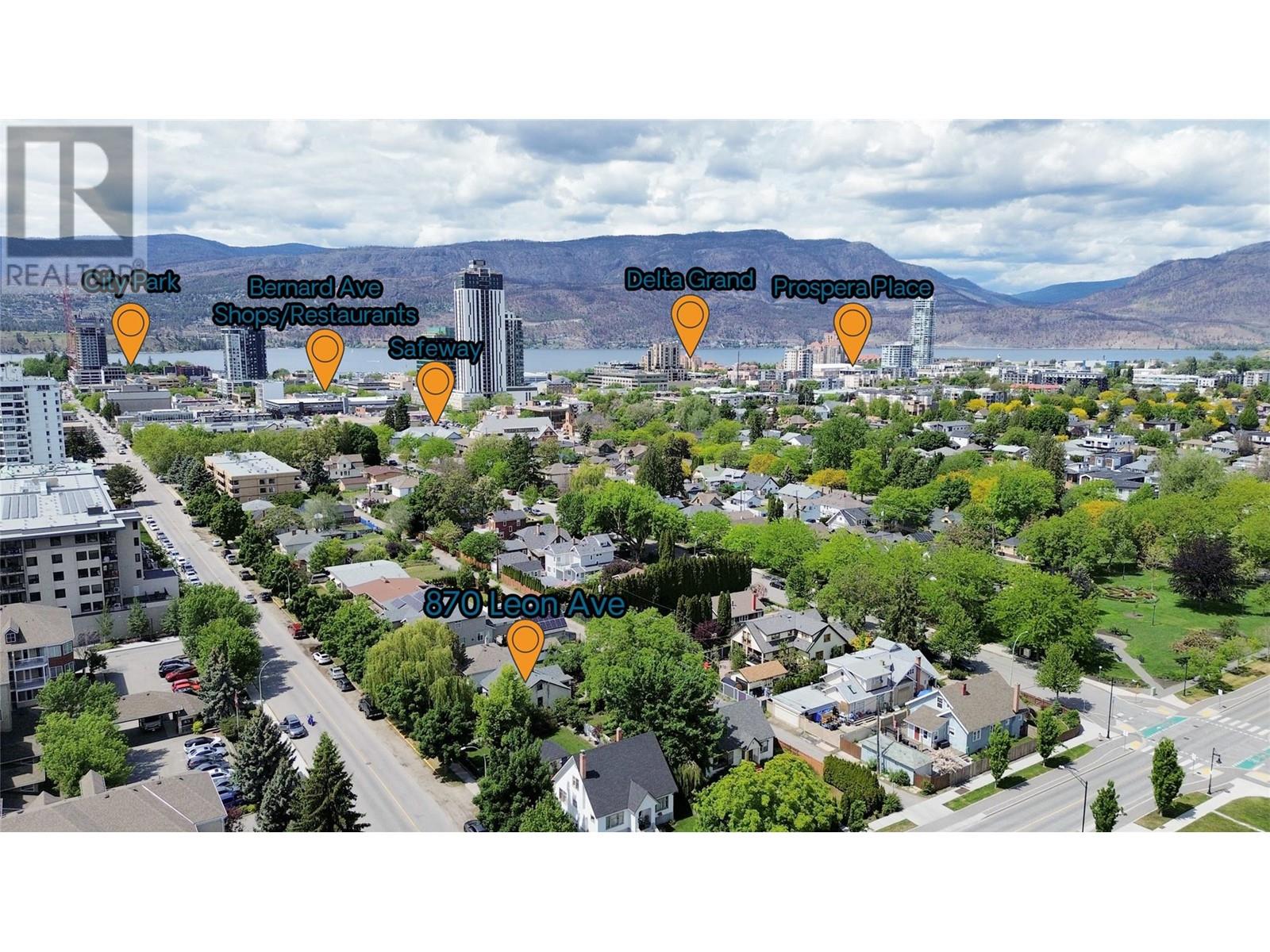
2612 sqft Single Family House
870 Leon Avenue, Kelowna
$1,150,000
Contact Jas to get more detailed information about this property or set up a viewing.
Contact Jas Cell 250 575 4366
Welcome to downtown multi-generational living at its finest! Or, for those keen investors looking for current and long-term potential, make sure you don’t look this one over. All situated on a 0.13 Ac, MF1 zoned lot, there are two houses to enjoy. The primary home is a lovingly cared for late 1920’s-built home with several modern updates and additions, while preserving the roaring 20’s character and charm. With 2 bedrooms upstairs, and a 1-bedroom bright basement suite (could be 2 bedrooms, as a second room has been retained for upstairs usage), the character is plentiful and irreplaceable. The 2022-built carriage house with lofted bedroom is equally full of character and design with a modern flair. A fully fenced yard keeps the pets and children safe, while the peaceful slate lined patio space with pergola provides a beautiful space to sit and listen to the bird’s chip with your morning coffee. The front yard is private, grass lined with raised garden boxes and storage shed. There are three young apple trees and a mature plum tree, parking for 3 vehicles in the back lane, plus ample street parking. Located just outside of the innermost city, the location is quiet and peaceful yet literal steps away from all that downtown Kelowna has to offer. Main House = 1863 sqft. Carriage House = 749 sqft. (id:6770)
| Lower level | |
| Bedroom | 9' x 15'9'' |
| Kitchen | 11'9'' x 15'4'' |
| Laundry room | 8' x 8'11'' |
| Living room | 20'8'' x 12'9'' |
| Utility room | 6'9'' x 8' |
| Bedroom | 8'10'' x 9'10'' |
| Main level | |
| Bedroom | 11'6'' x 8'5'' |
| Dining room | 11'11'' x 6'7'' |
| Kitchen | 11'7'' x 13'5'' |
| Living room | 19'3'' x 15'4'' |
| Primary Bedroom | 11'8'' x 18'2'' |
| Secondary Dwelling Unit | |
| Living room | 11'5'' x 17'2'' |
| Kitchen | 11'5'' x 10'1'' |
| Full bathroom | 4'11'' x 8'5'' |


