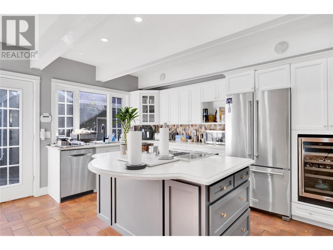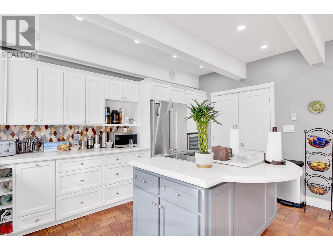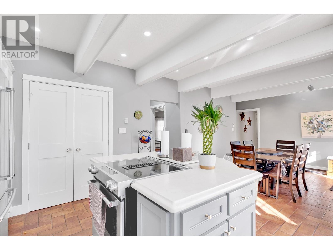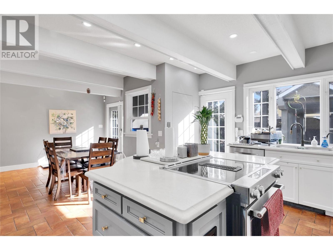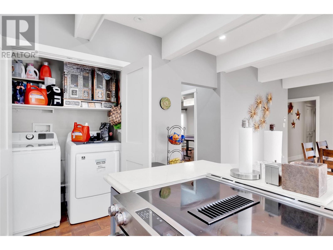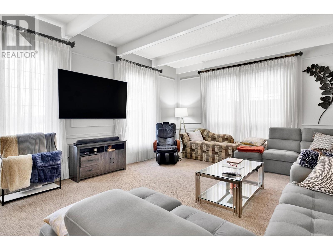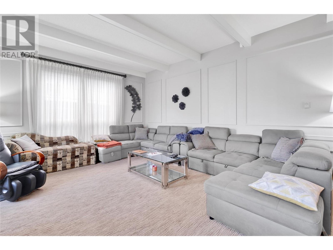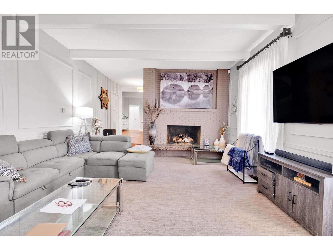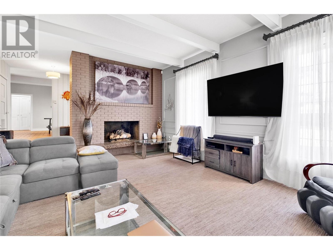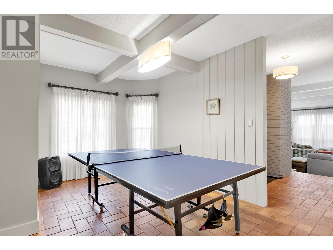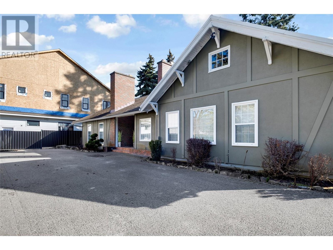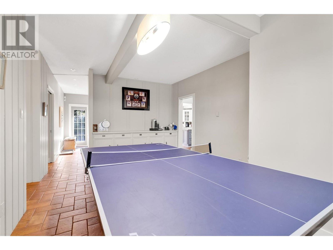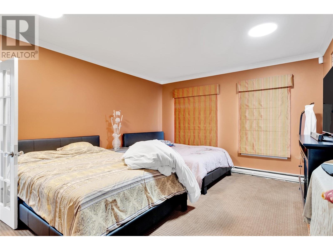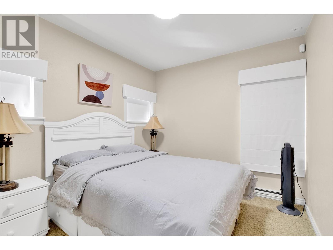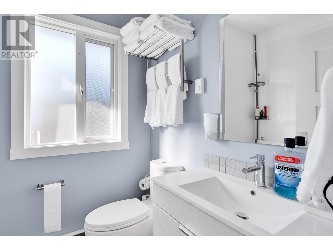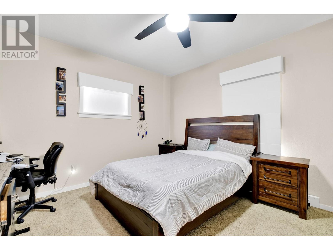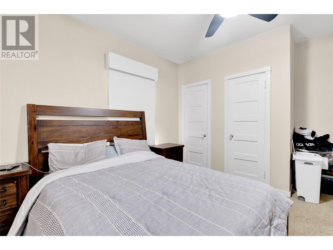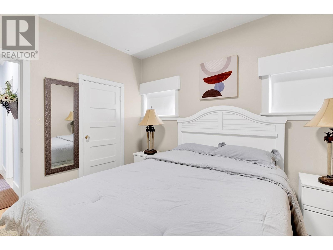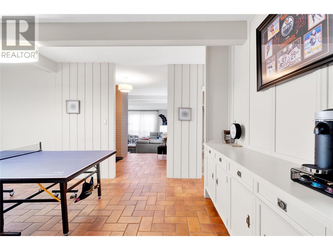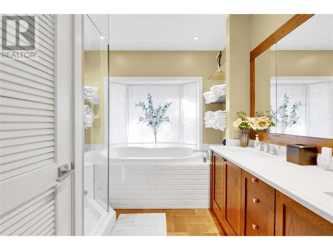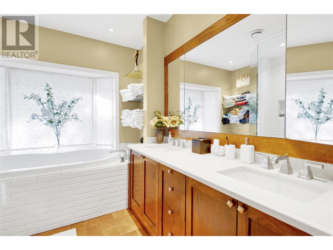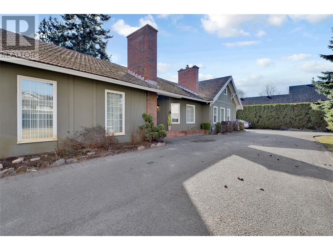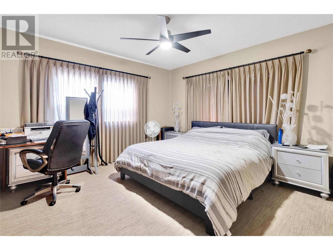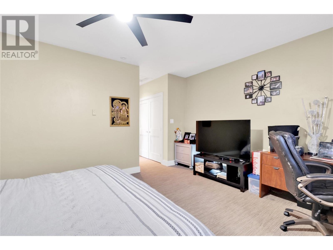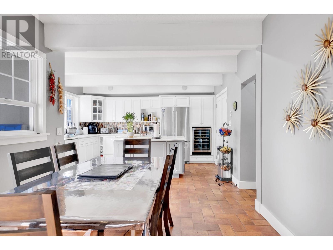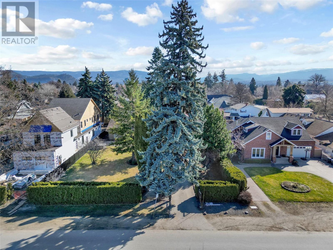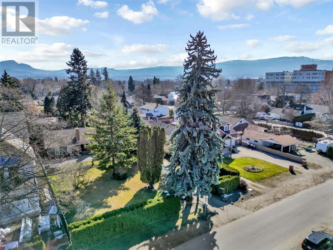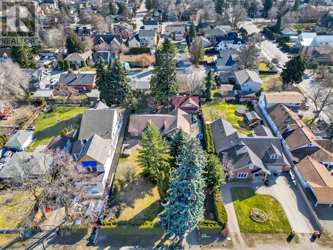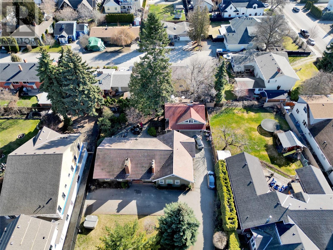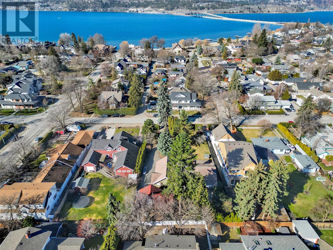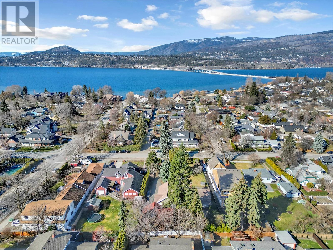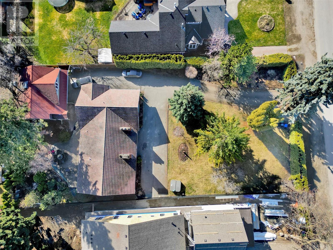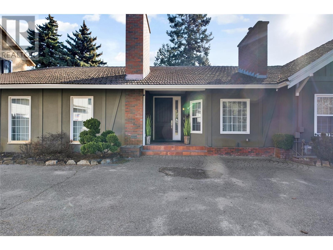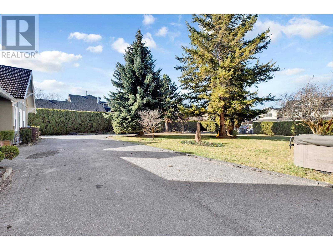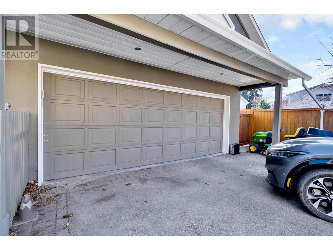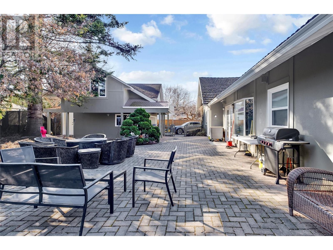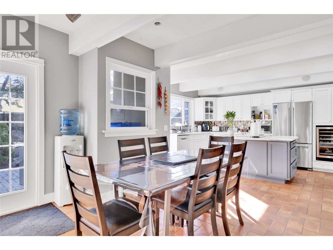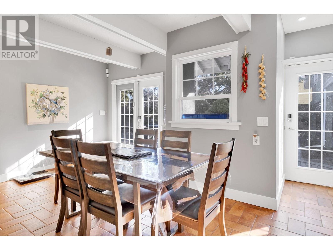- Price: $2,998,888
- Age: 1964
- Stories: 2
- Size: 2817 sqft
- Bedrooms: 3
- Bathrooms: 3
- See Remarks: Spaces
- Detached Garage: 2 Spaces
- Exterior: Stucco
- Cooling: Central Air Conditioning
- Appliances: Refrigerator, Dishwasher, Dryer, Range - Electric, Washer
- Water: Municipal water
- Sewer: Municipal sewage system
- Flooring: Carpeted, Tile
- Listing Office: Sage Executive Group Real Estate
- MLS#: 10308791
- Fencing: Fence
- Landscape Features: Landscaped, Level, Underground sprinkler
- Cell: (250) 575 4366
- Office: (250) 861 5122
- Email: jaskhun88@gmail.com
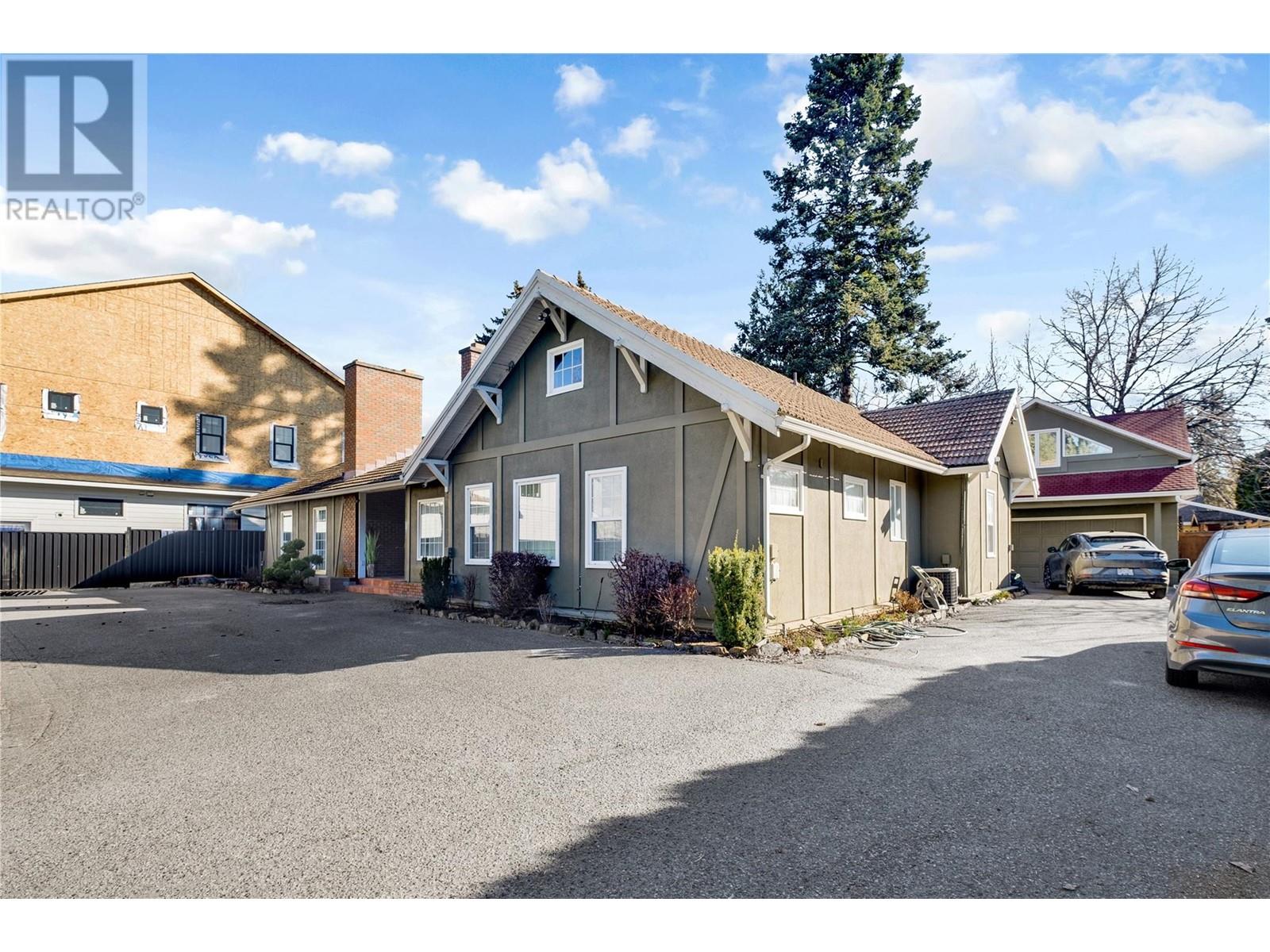
2817 sqft Single Family House
2065 Long Street, Kelowna
$2,998,888
Contact Jas to get more detailed information about this property or set up a viewing.
Contact Jas Cell 250 575 4366
ALERT INVESTORS/DEVELOPERS/BUILDERS!!! NEW ZONEING CODE MF4, OCP C-NHD offering potential development FAR 3.0. GEM one-of-a-kind location in the Abbott Street area close to the Okanagan Lake! Spacious rancher style 3 bedroom home with 2 beautifully updated bathrooms a large lot size 0.442 acre. A gorgeous brick fireplace in a huge living room, and a cozy family room. Updated kitchen with island and top-line stainless steel appliances, cabinets with kitchen sink, and extra storage. This beautifully landscaped lot has a fully fenced and gated entrance and offers privacy. 28x24' large detached garage/workshop with wash sink and full 2nd floor complete with games/bonus room, full bathroom living space, for your guest or extended family. (id:6770)
| Main level | |
| Foyer | 8'4'' x 9'8'' |
| Bedroom | 14'2'' x 12'3'' |
| 4pc Bathroom | 7'3'' x 5'9'' |
| Bedroom | 14'2'' x 12'3'' |
| Other | 10'2'' x 5'10'' |
| 5pc Ensuite bath | 11'5'' x 9'6'' |
| Primary Bedroom | 15'9'' x 13'6'' |
| Dining nook | 13'5'' x 11'10'' |
| Dining room | 17'6'' x 11'8'' |
| Kitchen | 14'4'' x 10'2'' |
| Family room | 14'1'' x 13'0'' |
| Living room | 15'3'' x 20'0'' |
| Second level | |
| Recreation room | 30'0'' x 15'0'' |
| 3pc Bathroom | 11'1'' x 3'3'' |


