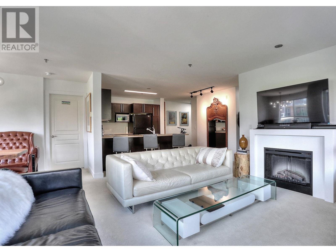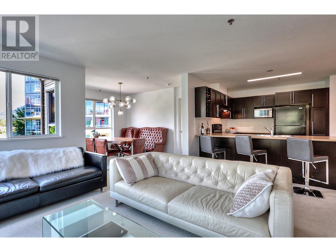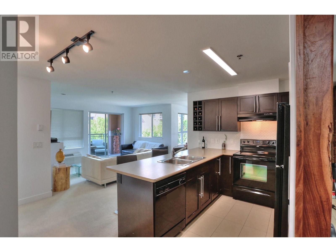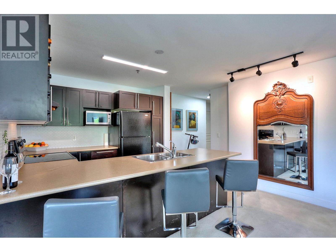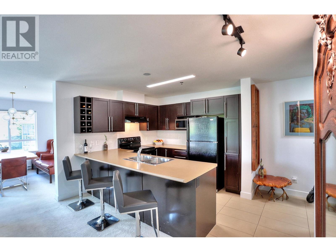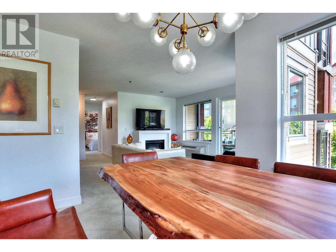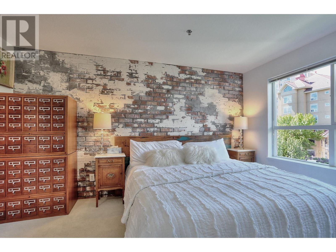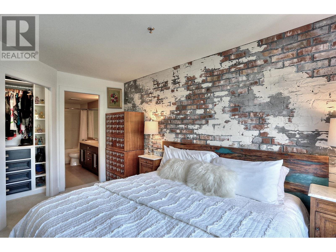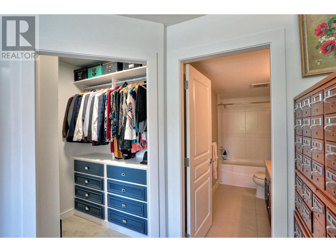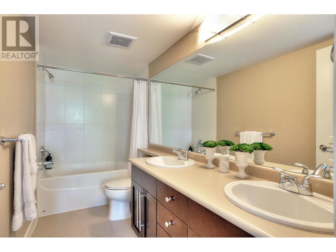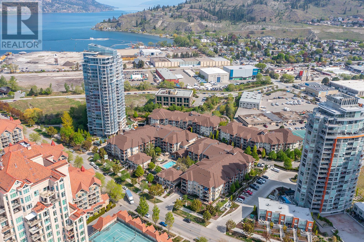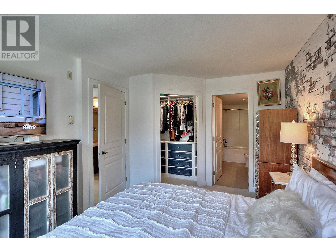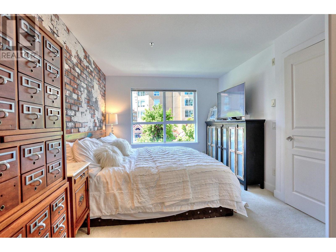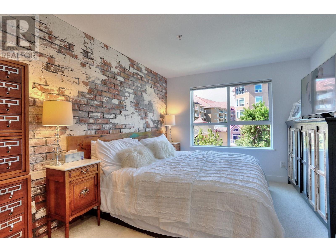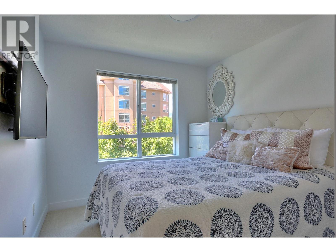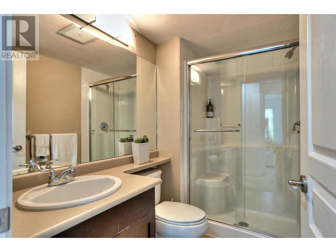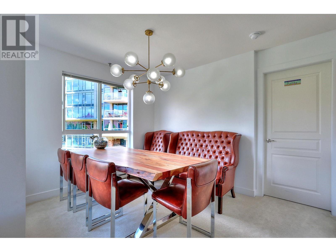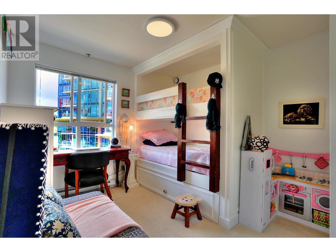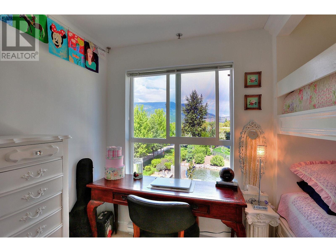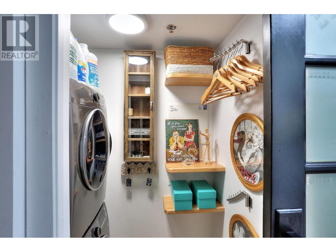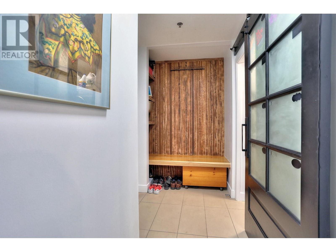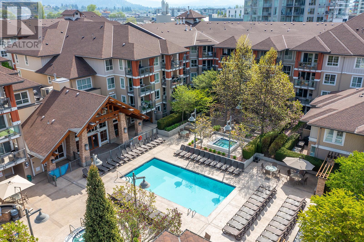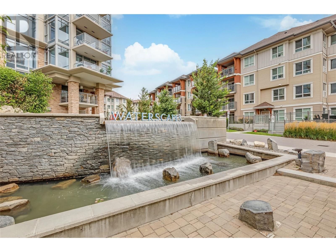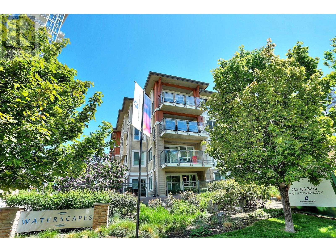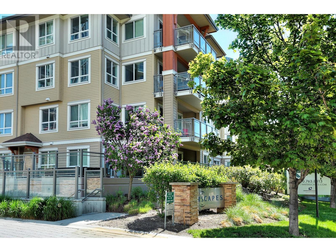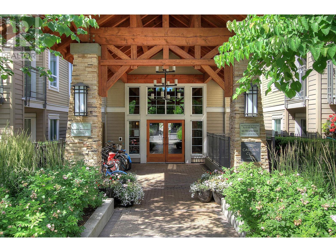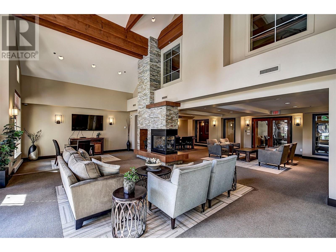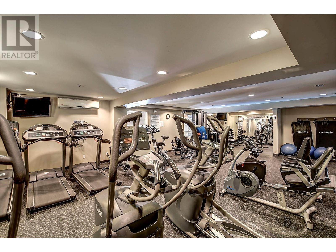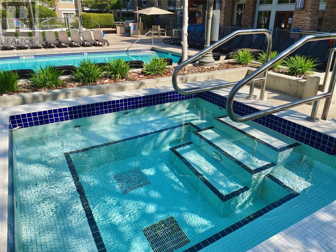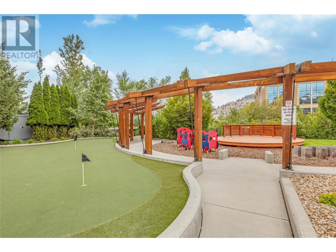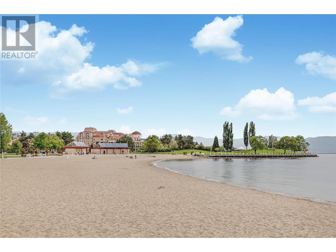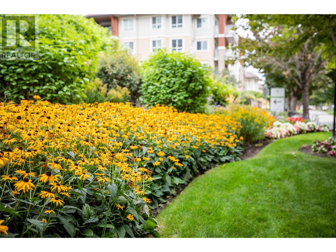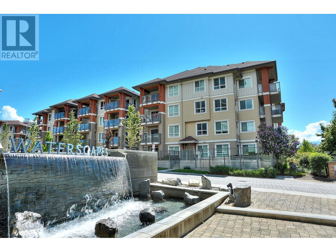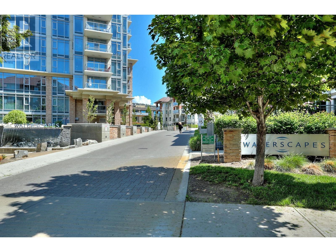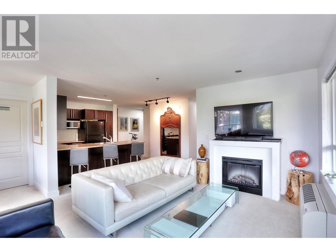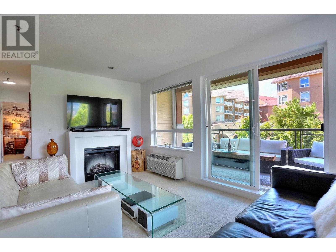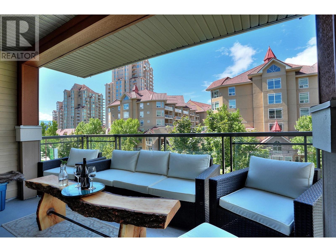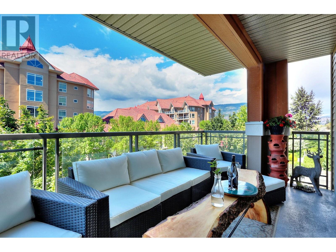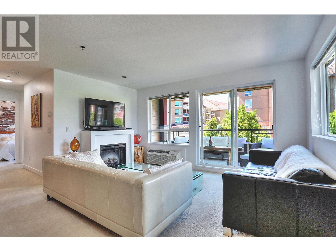- Price: $725,000
- Age: 2008
- Stories: 1
- Size: 1110 sqft
- Bedrooms: 3
- Bathrooms: 2
- Parkade: Spaces
- Underground: Spaces
- Cooling: Heat Pump
- Water: Municipal water
- Sewer: Municipal sewage system
- Listing Office: Realty One Real Estate Ltd
- MLS#: 10307454
- View: City view, Mountain view
- Cell: (250) 575 4366
- Office: (250) 861 5122
- Email: jaskhun88@gmail.com
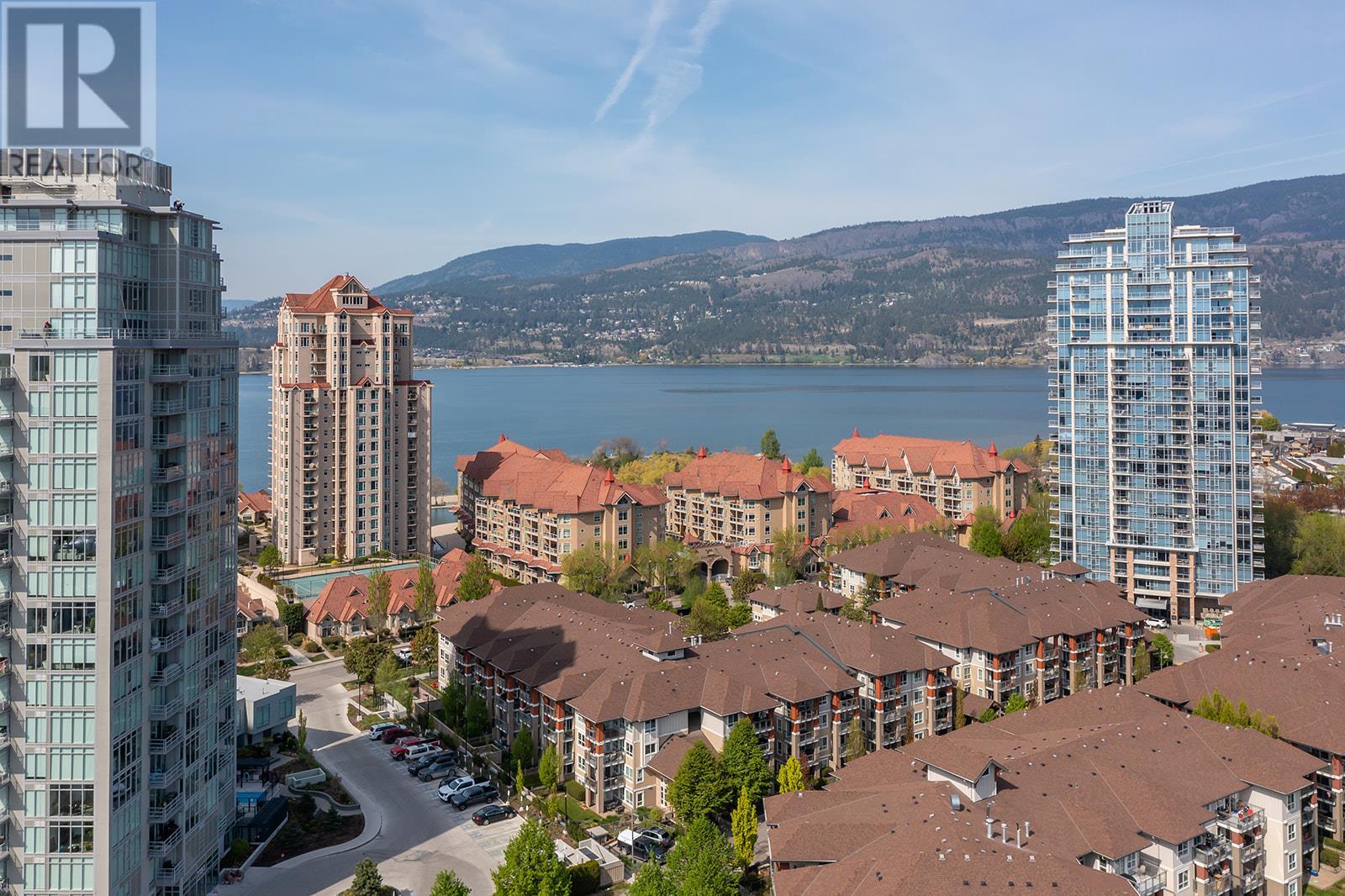
1110 sqft Single Family Apartment
1083 Sunset Drive Unit# 306, Kelowna
$725,000
Contact Jas to get more detailed information about this property or set up a viewing.
Contact Jas Cell 250 575 4366
Fully furnished 3-bedroom corner unit, including 3 storage lockers, nestled in the vibrant heart of downtown Kelowna, across the street from the beach! From the moment you enter, you’ll be captivated by the flood of natural light that enhances the condo's contemporary design while the updated lighting fixtures creates an inviting ambiance. The kitchen, with ample counter space and bar-style seating for 4, elegantly opens to the living room, leading directly to the covered deck. This deck acts as a peaceful extension of the home, providing an idyllic backdrop for hosting social gatherings or savoring a tranquil morning coffee. The primary bedroom boasts an authentic brick accent wall, an updated walk-in closet with built ins, and a full ensuite bathroom equipped with dual sinks. The second bedroom is creatively outfitted with a custom-built bunk bed which can be removed. A third generously sized bedroom and an additional full bath ensure enough space for all. This condo features custom-built shelving throughout, designed to maximize space and organization. Pet lovers will rejoice in the pet-friendly policy without height restrictions, welcoming most breeds to this loving home. Residents gain exclusive access to the Cascade Club, complete with a swimming pool, two hot tubs, pool tables, a fitness center, and a rentable guest suite. Situated within a leisurely stroll from a variety of stores, entertainment options, restaurants, the library, art gallery, yacht club & much more! (id:6770)
| Main level | |
| Primary Bedroom | 14' x 10' |
| Full bathroom | 5' x 8' |
| Kitchen | 10' x 10' |
| Living room | 10' x 14'6'' |
| Bedroom | 9'5'' x 9'7'' |
| Full ensuite bathroom | 11' x 5' |
| Dining room | 9'4'' x 8'0'' |
| Laundry room | 3' x 5'10'' |


