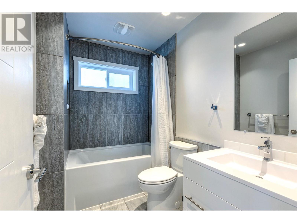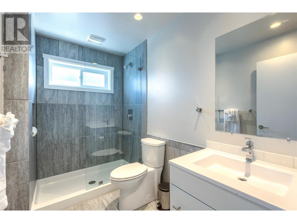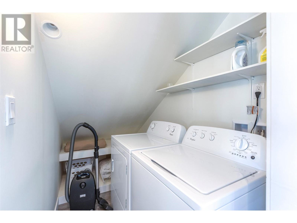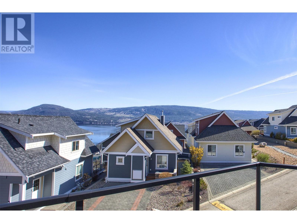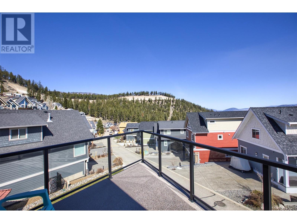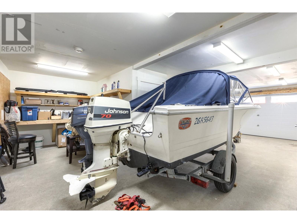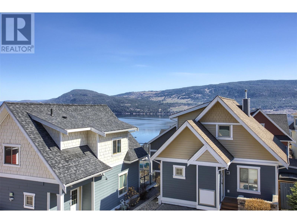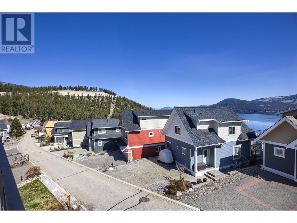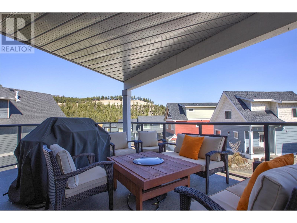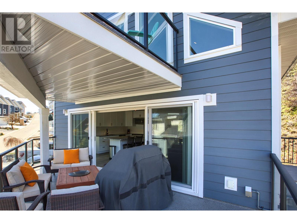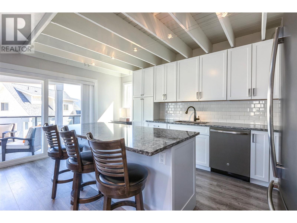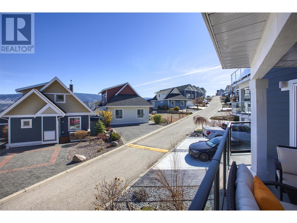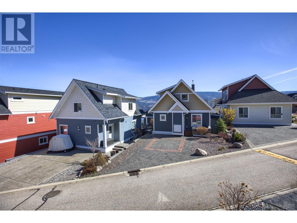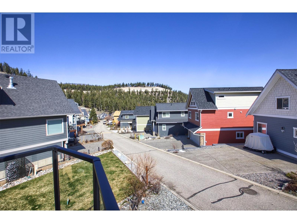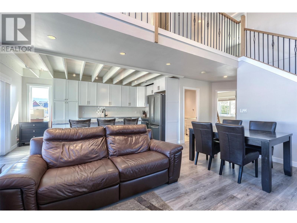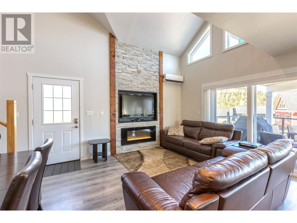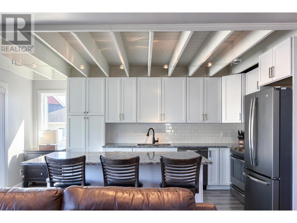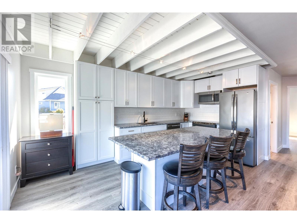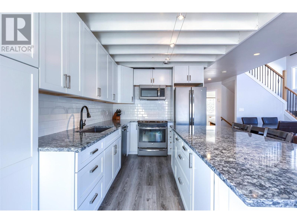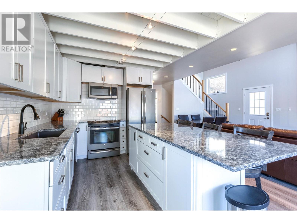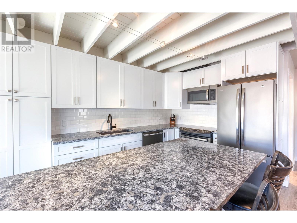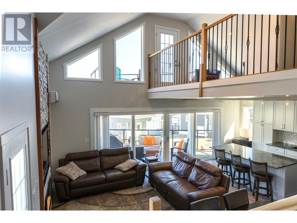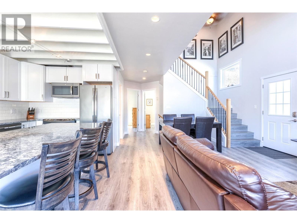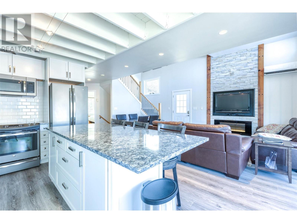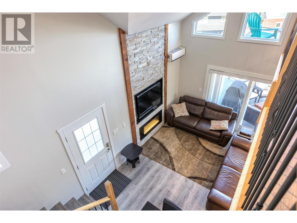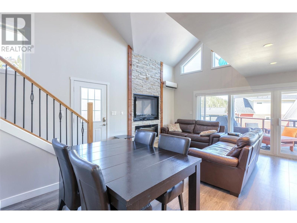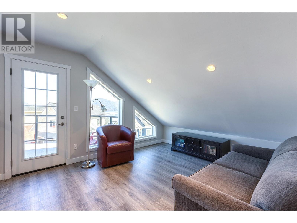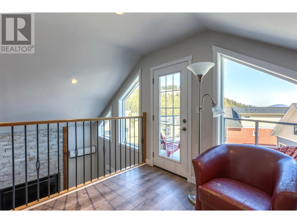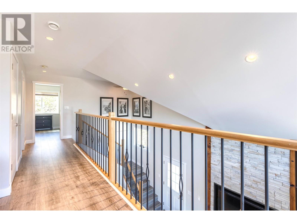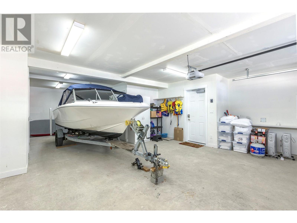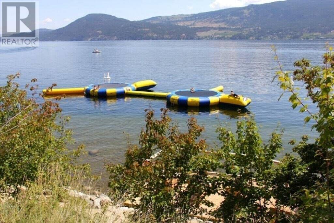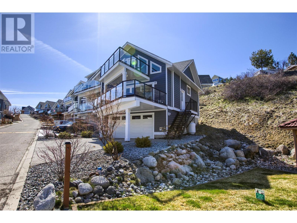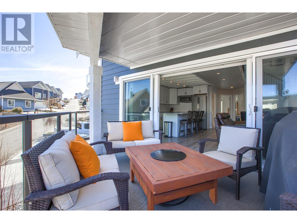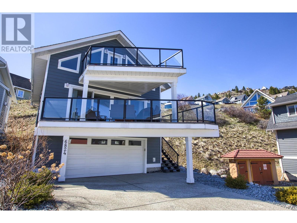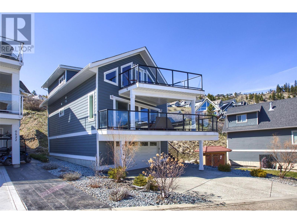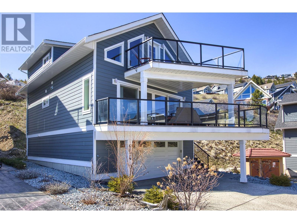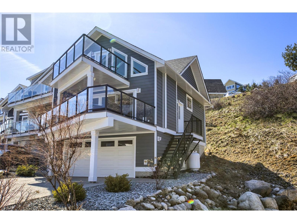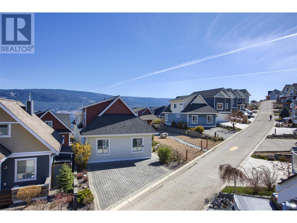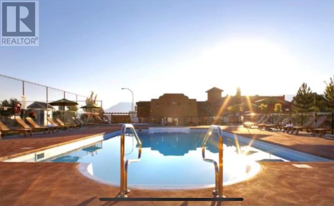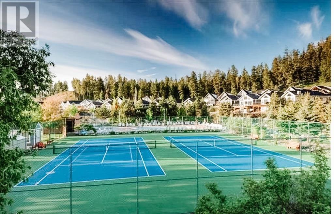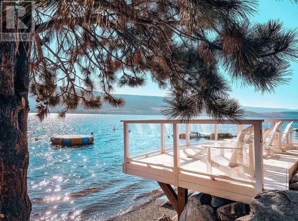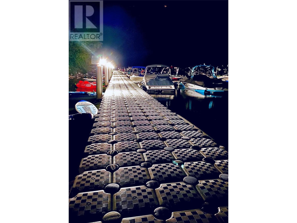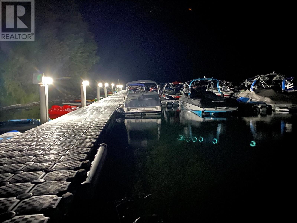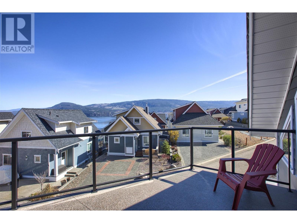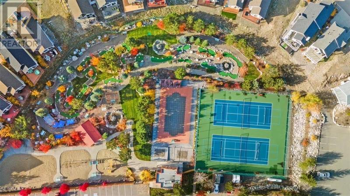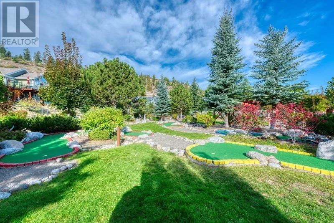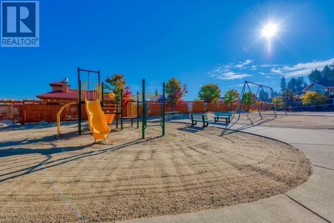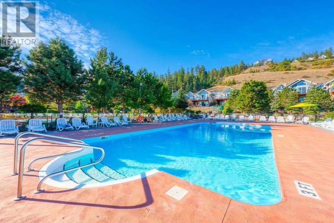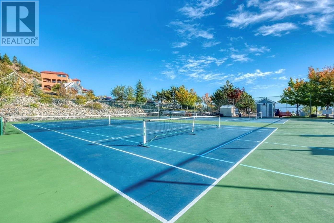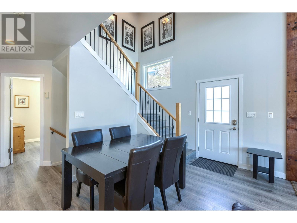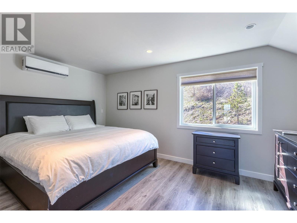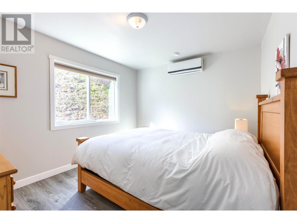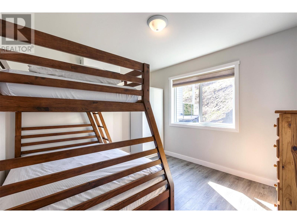- Price: $729,900
- Age: 2017
- Stories: 2.5
- Size: 1200 sqft
- Bedrooms: 3
- Bathrooms: 2
- Attached Garage: 2 Spaces
- Exterior: Composite Siding
- Cooling: See Remarks
- Appliances: Refrigerator, Dishwasher, Dryer, Range - Electric, Microwave, Washer
- Water: Private Utility
- Sewer: Municipal sewage system, Septic tank
- Flooring: Laminate
- Listing Office: RE/MAX Kelowna
- MLS#: 10308826
- View: Mountain view
- Landscape Features: Underground sprinkler
- Cell: (250) 575 4366
- Office: (250) 861 5122
- Email: jaskhun88@gmail.com
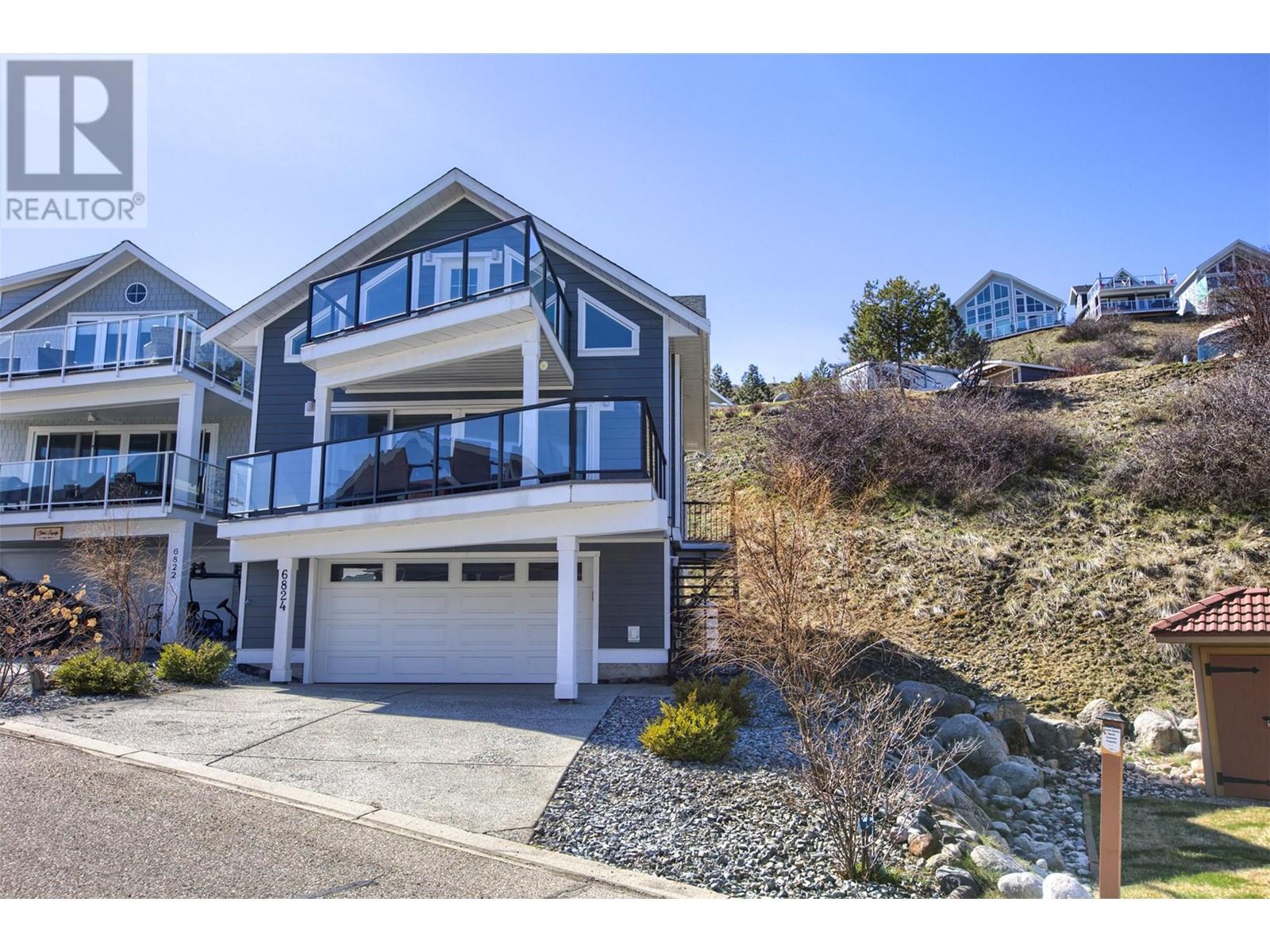
1200 sqft Single Family House
6824 Santiago Loop Unit# 168, Kelowna
$729,900
Contact Jas to get more detailed information about this property or set up a viewing.
Contact Jas Cell 250 575 4366
Experience the allure of this captivating cottage nestled w/in La Casa Resort! Boasting 3 bedrooms and 2 baths, this charming unit welcomes you with an inviting open-concept main floor, seamlessly flowing onto a spacious front deck offering peekaboo lake views. Delight in the Okanagan sun from the upper deck, perfect for entertaining or unwinding. Oversized garage provides ample space for vehicles, watercraft, or additional storage, ensuring convenience and ease. Embrace resort-style living at its finest, w/ significant investment potential and exemption from speculation tax. Revel in relaxation amidst abundant amenities and picturesque panoramas. Main level dazzles w/ soaring ceilings, oversized windows & a harmonious living space complemented by a well-appointed kitchen ideal for hosting gatherings. Luxurious features such as heated bathroom floors and soft-close kitchen drawers enhance comfort & convenience. W/ furniture included this turnkey retreat invites you to savor Okanagan summer evenings on the expansive deck, soaking in the mesmerizing scenery. 2 bedrooms & a full bathroom on the main level offer comfort & privacy while the primary BDRM & BTHRM upstairs, alongside a loft area leading to the 2nd deck, provide a serene sanctuary. Dive into the epitome of lakeside living & make unforgettable memories in this exquisite home! *All measurements are approximate. Information is from sources deemed reliable, but it should not be relied upon w/out independent verification (id:6770)
| Main level | |
| Bedroom | 11'0'' x 10'6'' |
| Bedroom | 11'0'' x 10'0'' |
| Kitchen | 16'0'' x 9'5'' |
| Dining room | 7'0'' x 8'0'' |
| Living room | 12'0'' x 12'0'' |
| Second level | |
| Den | 11'0'' x 10'0'' |
| Primary Bedroom | 10'0'' x 15'8'' |
| 3pc Bathroom | 9'0'' x 5'6'' |


