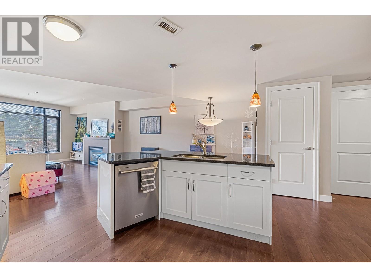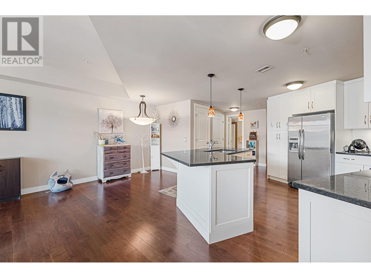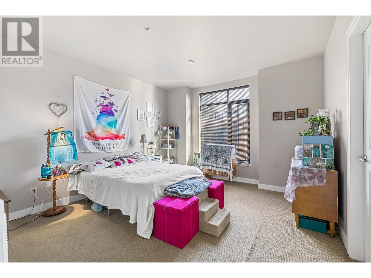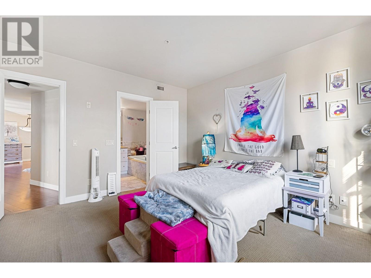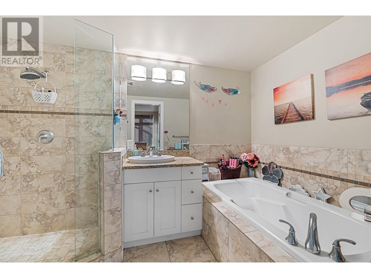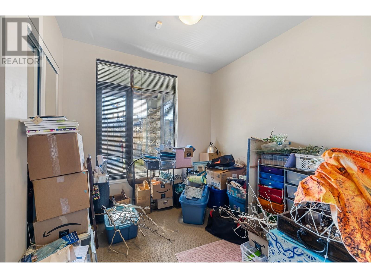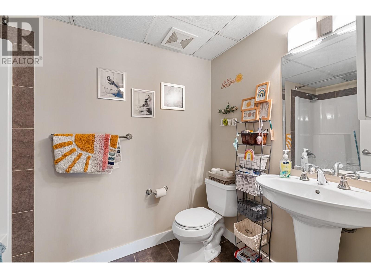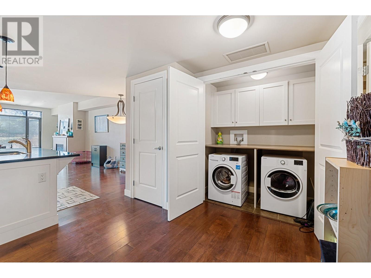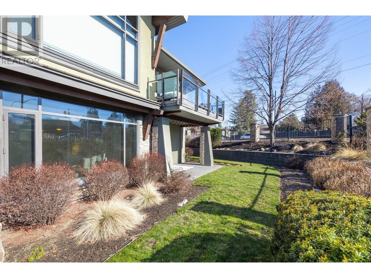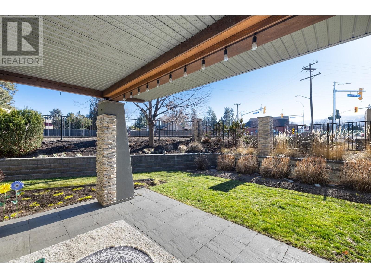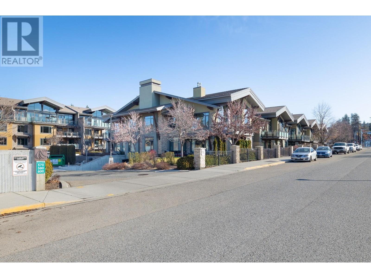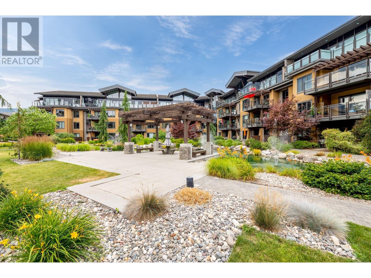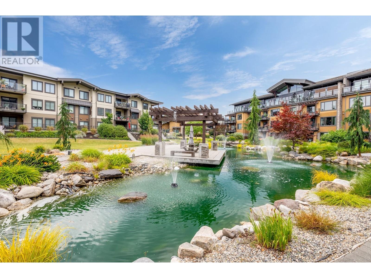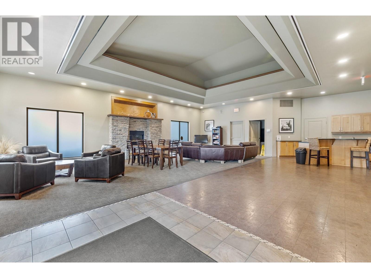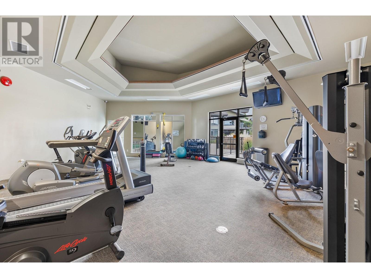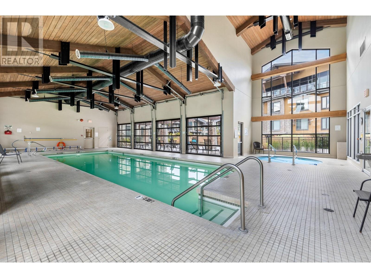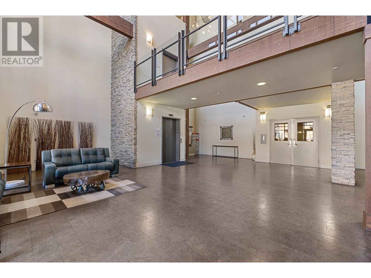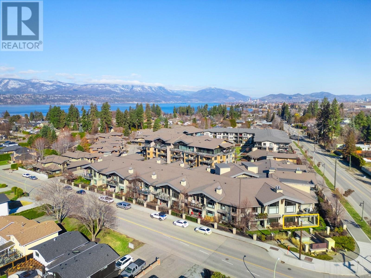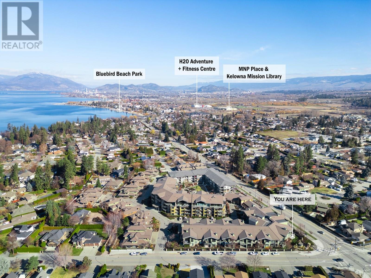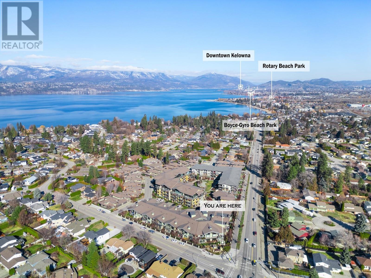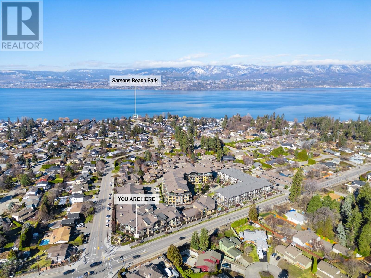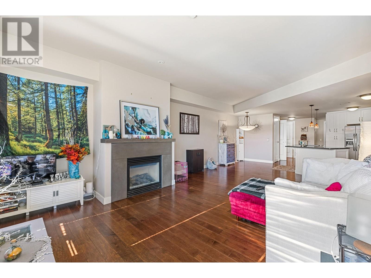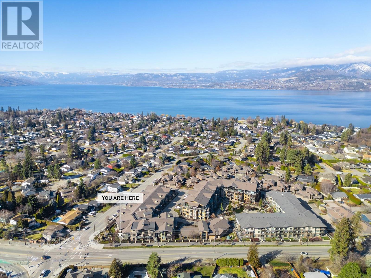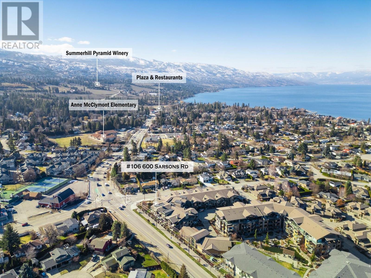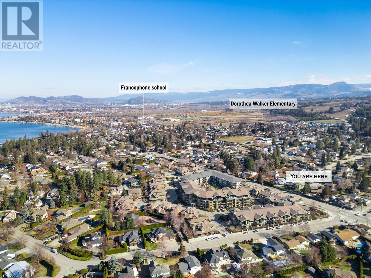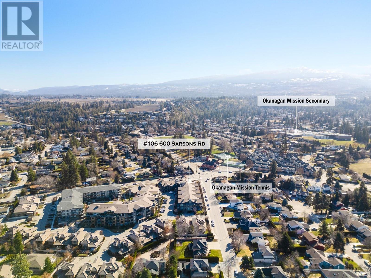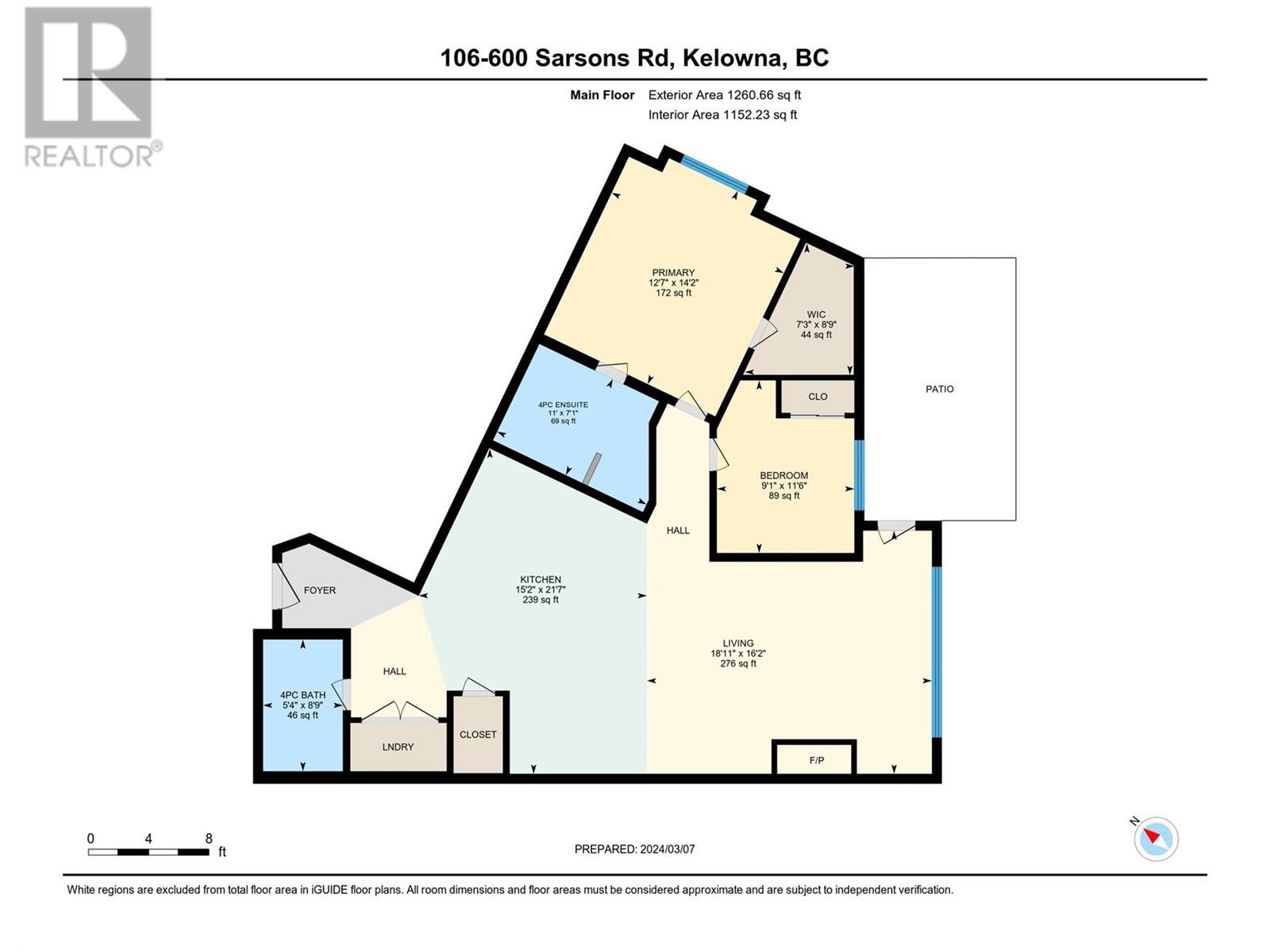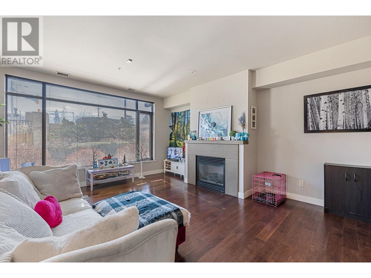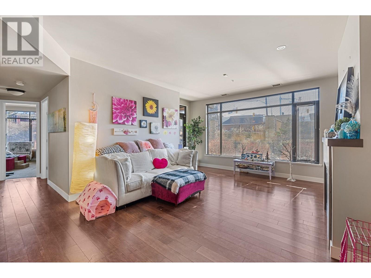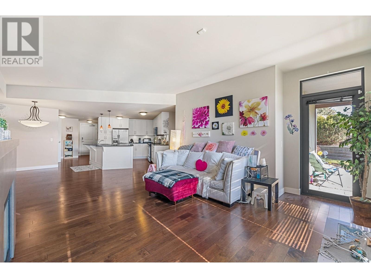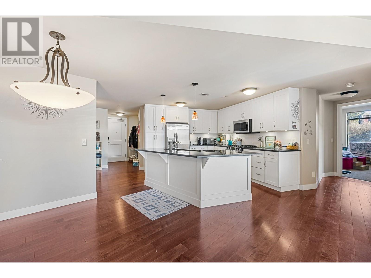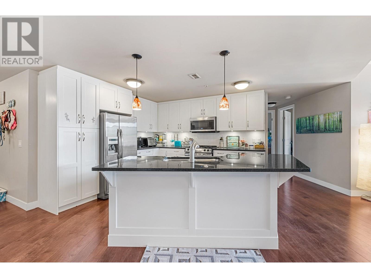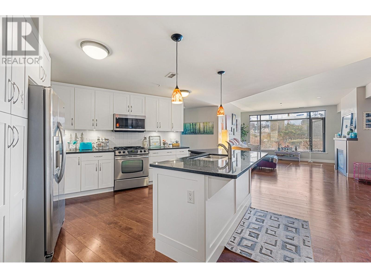- Price: $599,900
- Age: 2007
- Stories: 1
- Size: 1230 sqft
- Bedrooms: 2
- Bathrooms: 2
- Heated Garage: Spaces
- Parkade: Spaces
- Stall: Spaces
- Underground: Spaces
- Exterior: Composite Siding
- Cooling: See Remarks
- Appliances: Refrigerator, Dishwasher, Dryer, Oven - Electric, Range - Gas, Microwave, Washer
- Water: Municipal water
- Sewer: Municipal sewage system
- Listing Office: RE/MAX Kelowna
- MLS#: 10308751
- Landscape Features: Underground sprinkler
- Cell: (250) 575 4366
- Office: (250) 861 5122
- Email: jaskhun88@gmail.com
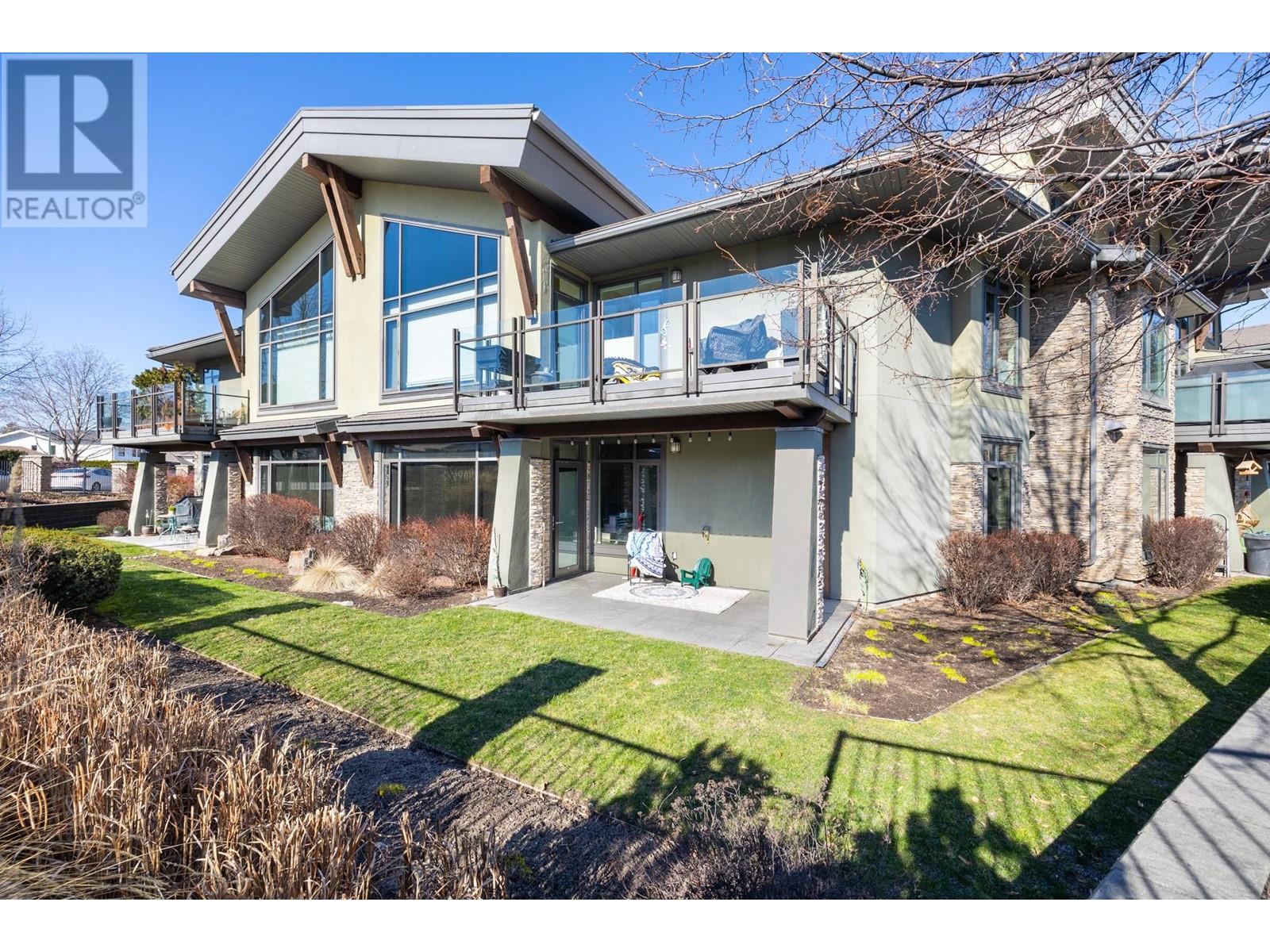
1230 sqft Single Family Apartment
600 Sarsons Road Unit# 106, Kelowna
$599,900
Contact Jas to get more detailed information about this property or set up a viewing.
Contact Jas Cell 250 575 4366
Shop and compare!! A must see at this price, excellent value for a unit this quality, price & size! Stylish 1230 sqft ground level condo in highly desirable Southwind at Sarsons! Corner 2 bedroom 2 bath unit soaks in morning sun and has great lawn area for easy access for a pet. Lots of glass, transom windows, 9 ft ceilings with living space wide open to kitchen & large island plus nook great for entertaining. High end finishes include-walnut stained engineered hardwood, granite counters, gas fireplace & stainless steel appliances. The spacious primary bedroom features an over sized window, a walk-in closet, and gorgeous en-suite with a separate glass shower & soaker tub. Large South East facing covered concrete patio gets plenty of sun, gas BBQ hook up and is private, hidden from any neighboring patios plus surrounded by elevated landscape wall and greenery. Secured heated underground parking spot closest to elevator- PARKING STALL A22! Has large entry closet/storage plus perfect location for the extra storage locker S18 which is located in front of parking stall! Total bonus..deluxe recreational amenities (indoor pool / gym) will exceed your expectations! Prime Lower Mission location a short walk to schools, Sunshine market, Barn Owl and Sarsons Beach on Okanagan Lake. Geothermal heating & cooling and hot water included in the strata fee! Small dog or cat allowed up to 15"""" at shoulder and up to 12KG. Great value to get into a deluxe development with fantastic amenities! (id:6770)
| Main level | |
| 4pc Ensuite bath | 11' x 7'1'' |
| Primary Bedroom | 12'7'' x 14'2'' |
| Bedroom | 9'1'' x 11'6'' |
| 4pc Bathroom | 5'4'' x 8'9'' |
| Living room | 18'11'' x 16'2'' |
| Kitchen | 15'2'' x 21'7'' |


