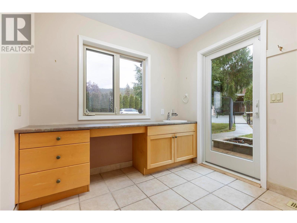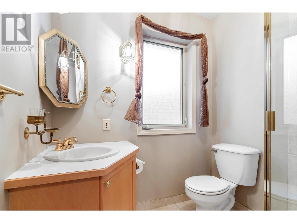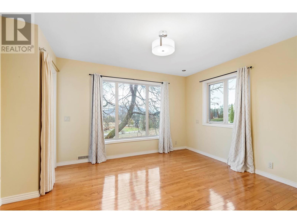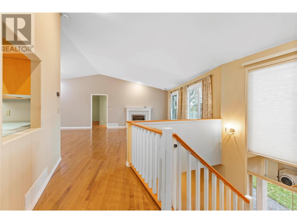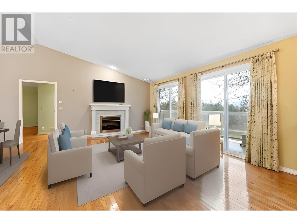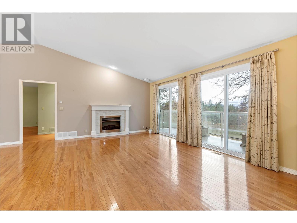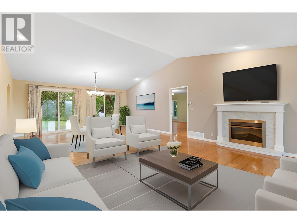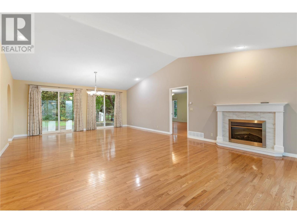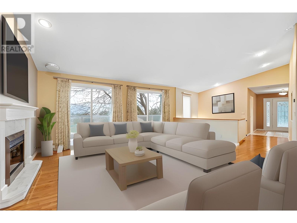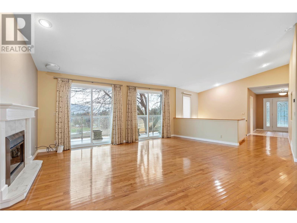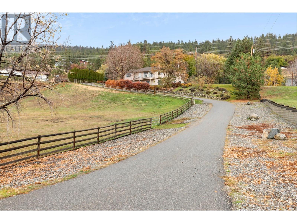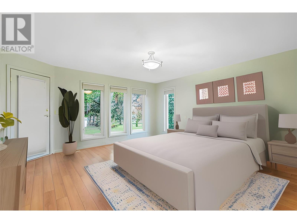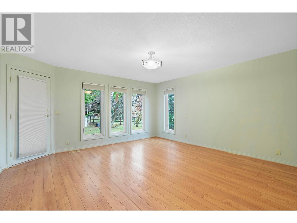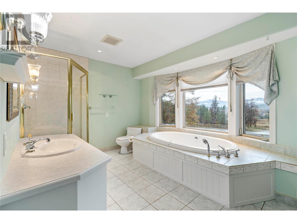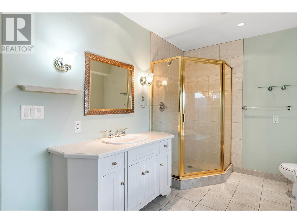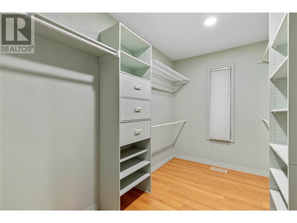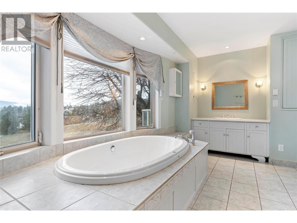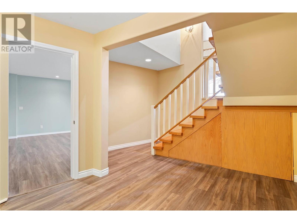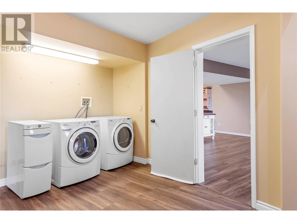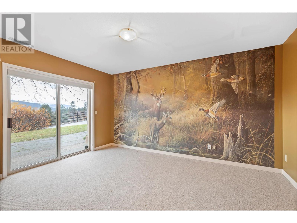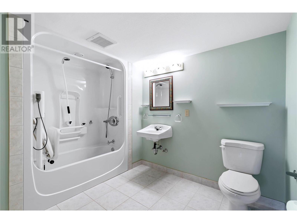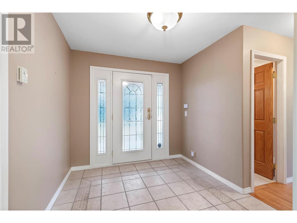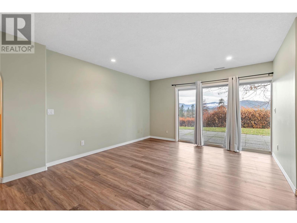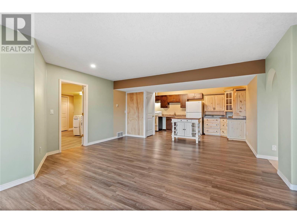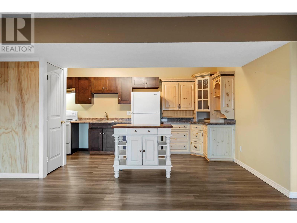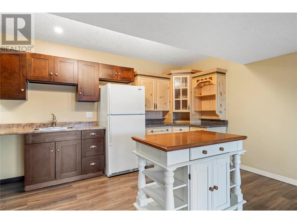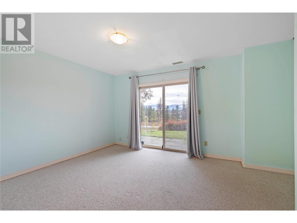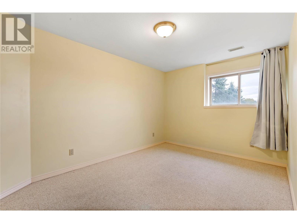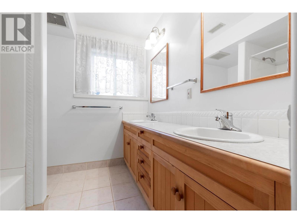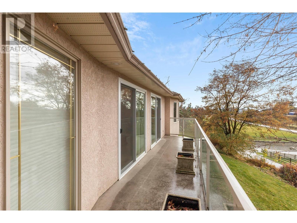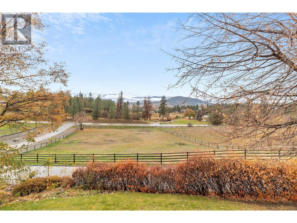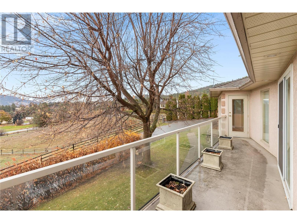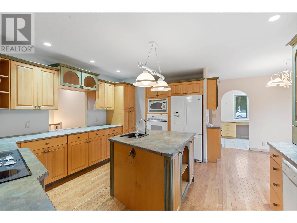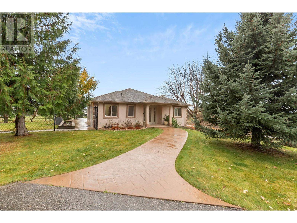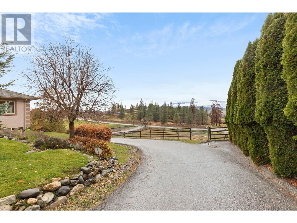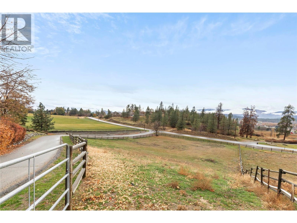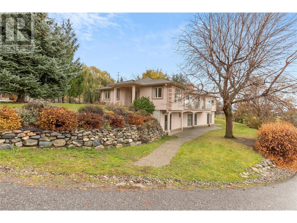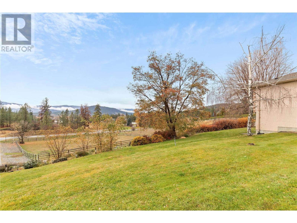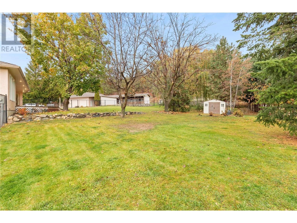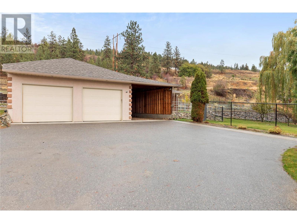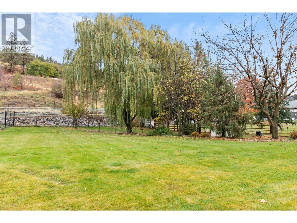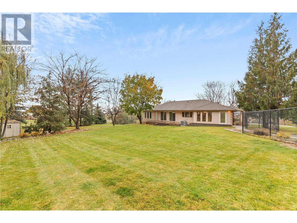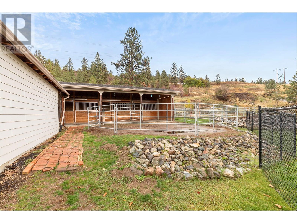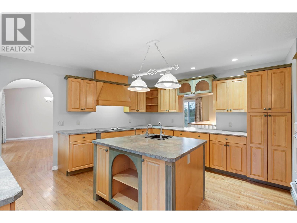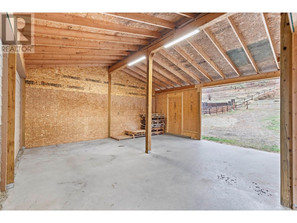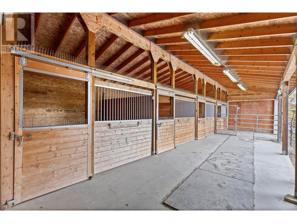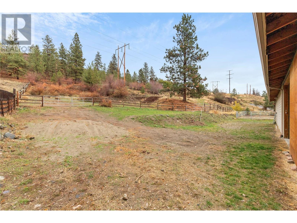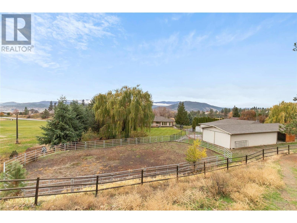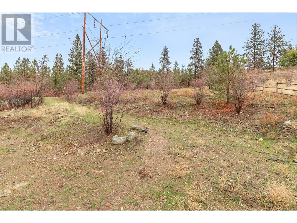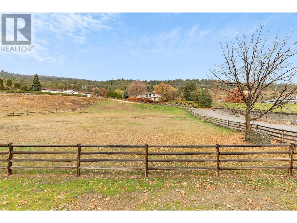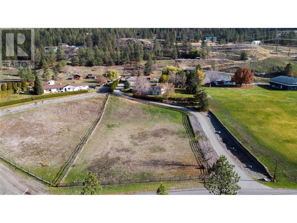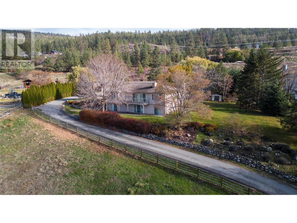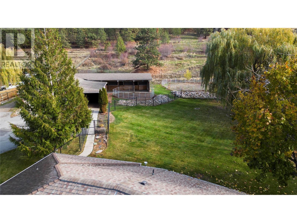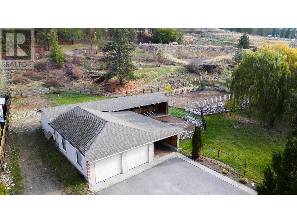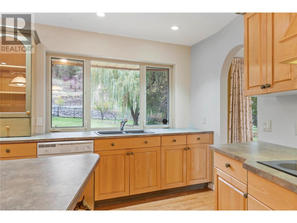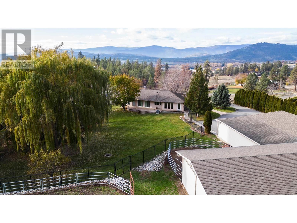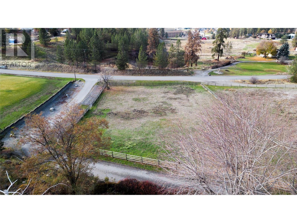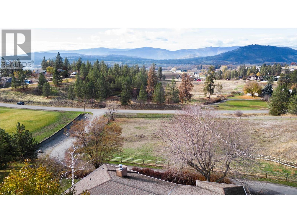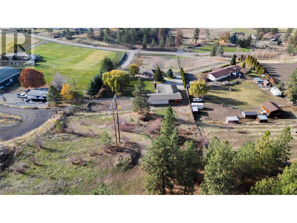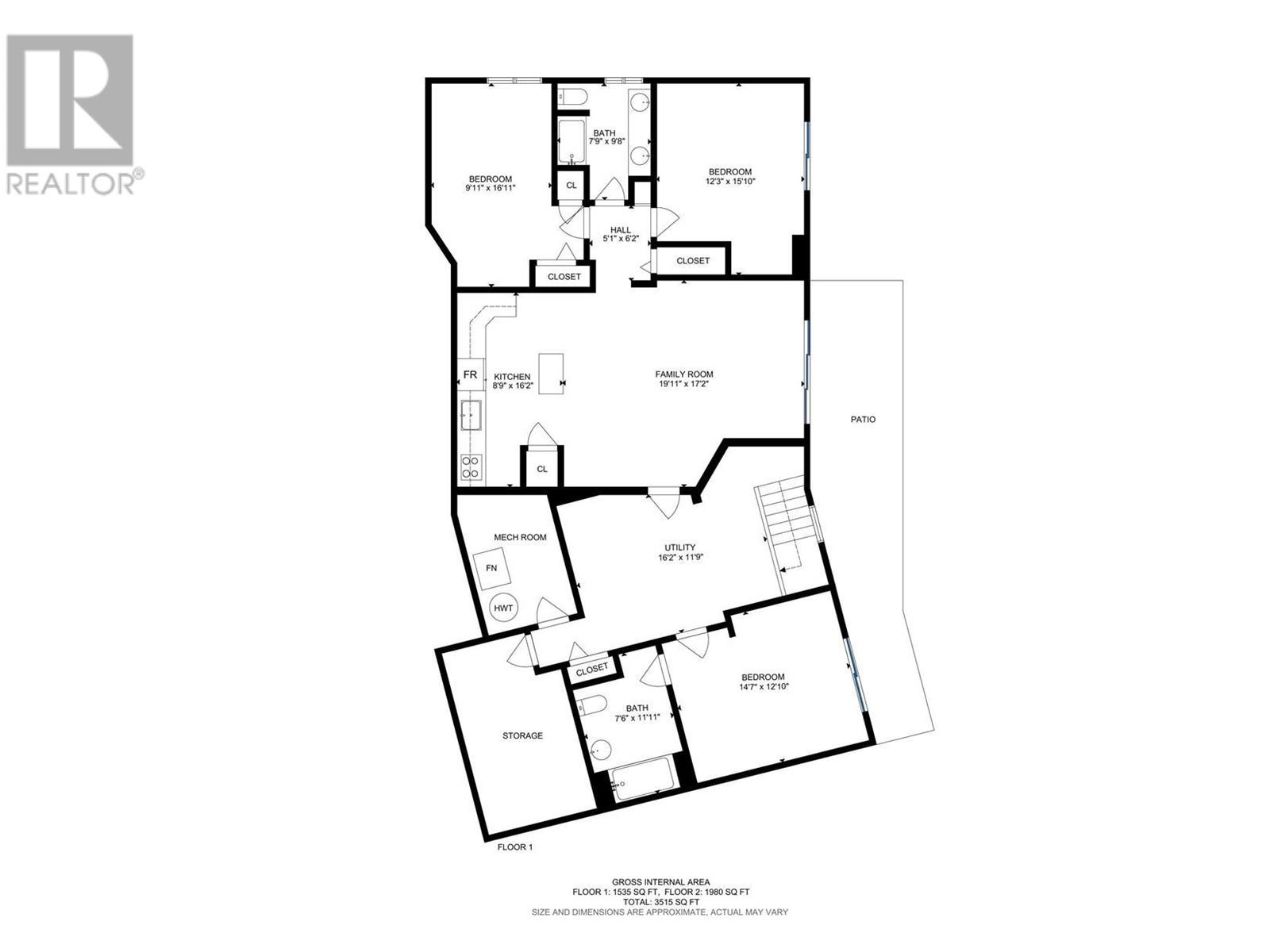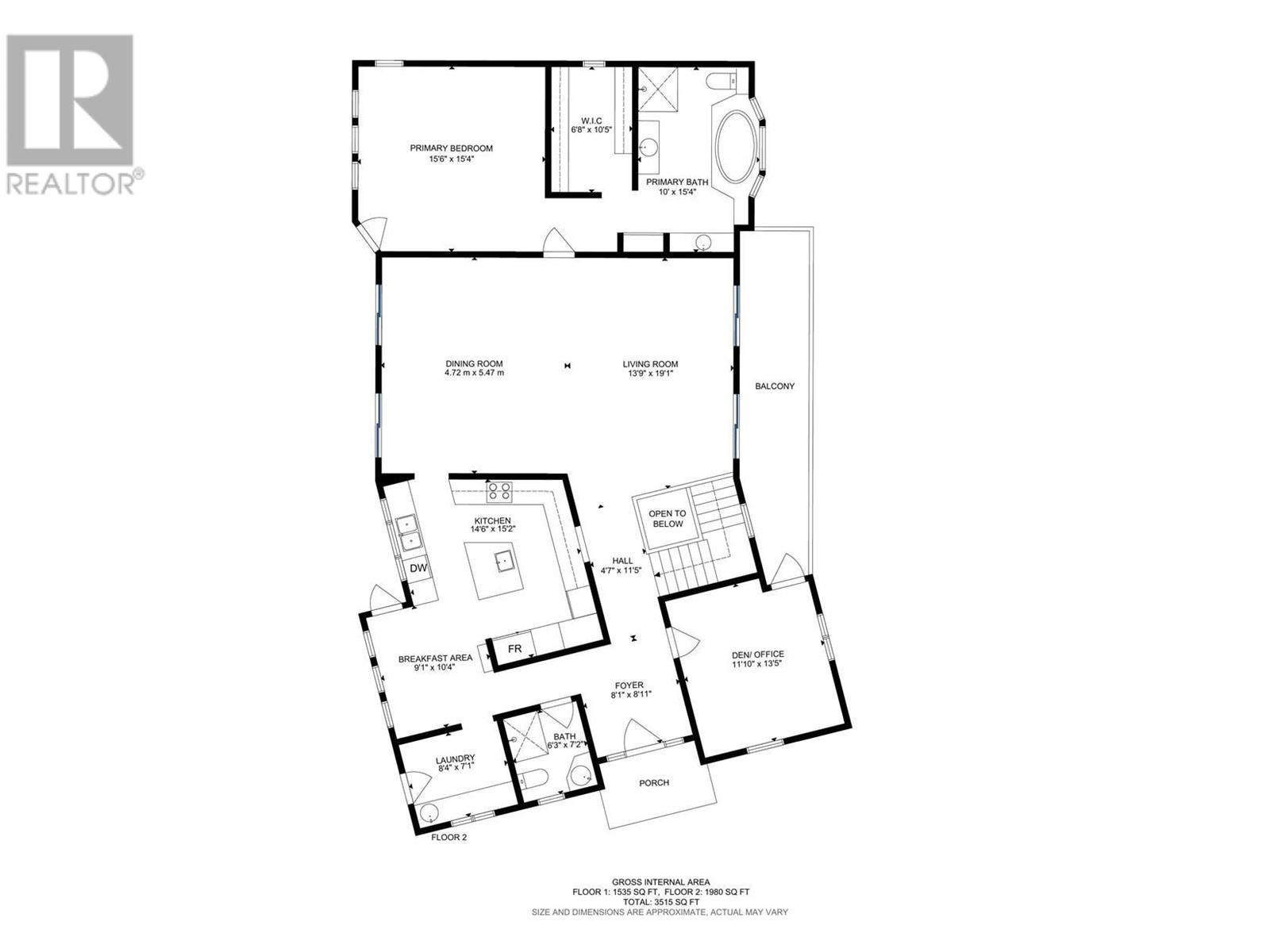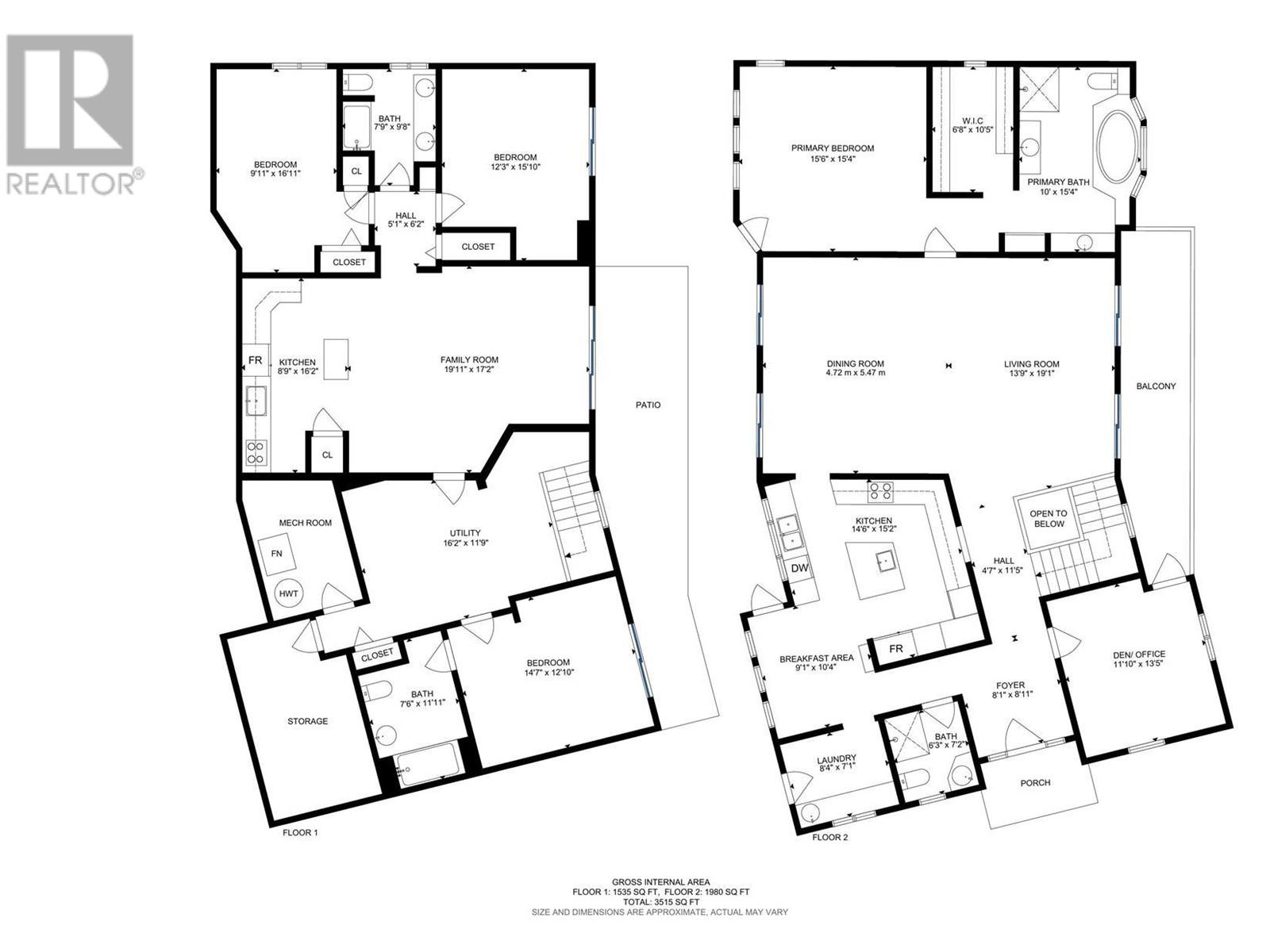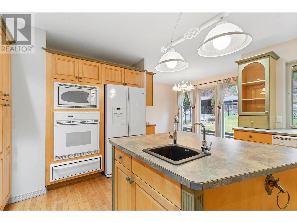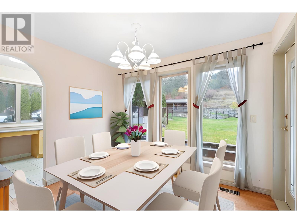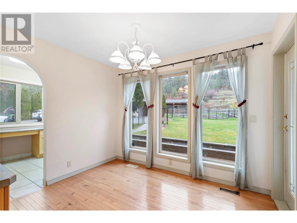- Price: $2,100,000
- Age: 1998
- Stories: 2
- Size: 3752 sqft
- Bedrooms: 4
- Bathrooms: 4
- See Remarks: Spaces
- Detached Garage: 2 Spaces
- RV: 1 Spaces
- Exterior: Stucco
- Cooling: Central Air Conditioning, Heat Pump
- Appliances: Refrigerator, Dishwasher, Dryer, Range - Electric, Washer
- Water: Irrigation District
- Sewer: Septic tank
- Flooring: Carpeted, Hardwood, Tile, Vinyl
- Listing Office: Sotheby's International Realty Canada
- MLS#: 10308722
- View: Mountain view, View (panoramic)
- Fencing: Fence
- Landscape Features: Underground sprinkler
- Cell: (250) 575 4366
- Office: (250) 861 5122
- Email: jaskhun88@gmail.com
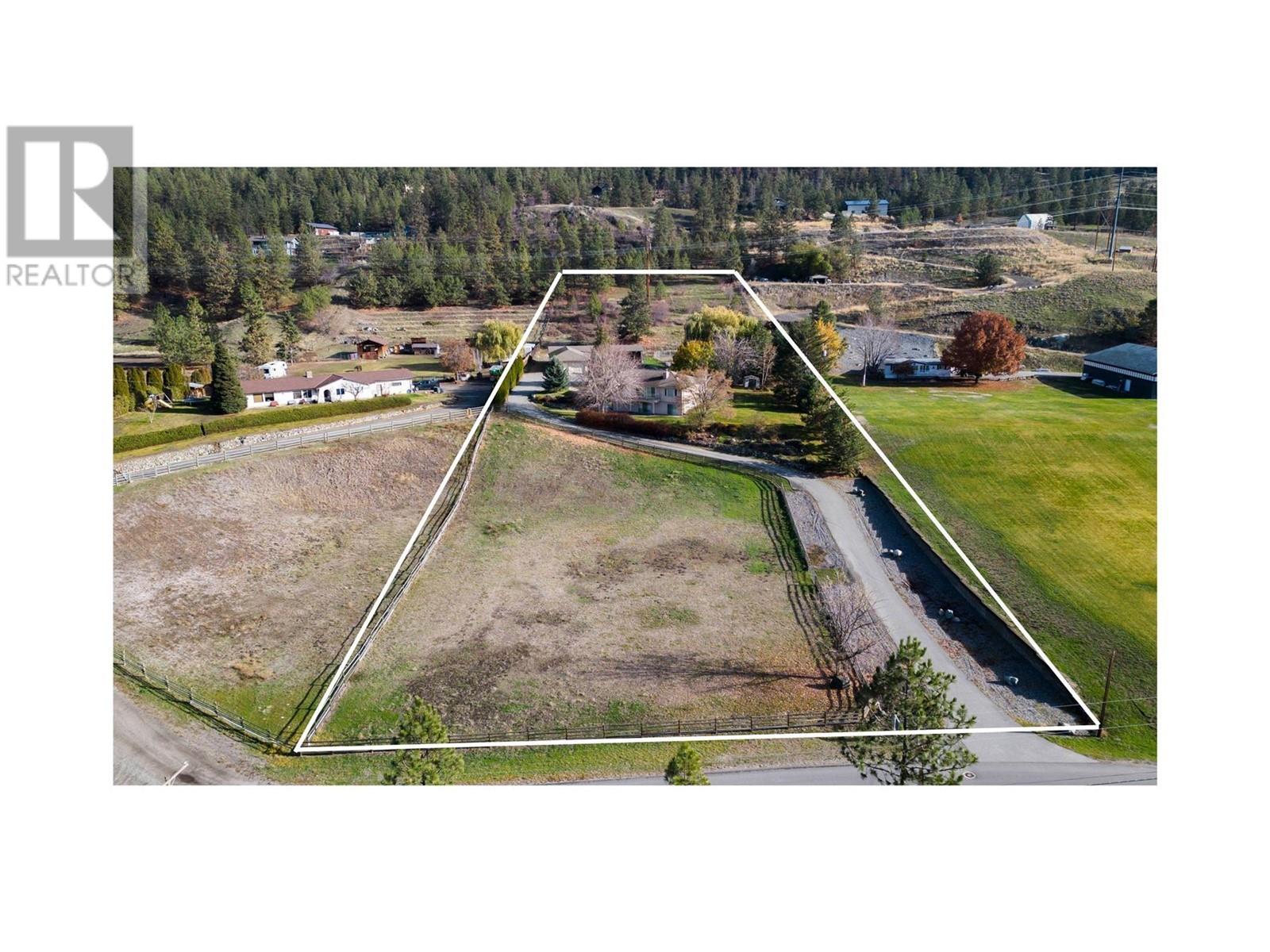
3752 sqft Agriculture Other
5731 Anderson Road, Kelowna
$2,100,000
Contact Jas to get more detailed information about this property or set up a viewing.
Contact Jas Cell 250 575 4366
Welcome to this picturesque country estate perched on 4.27 sprawling acres just minutes away from UBCO, the Kelowna airport, charming wineries, and more. This property is an equestrian enthusiast's dream, featuring a well-appointed barn with ample covered hay storage, four comfy stalls for your horses, and a heated tack room for year-round riding and equipment storage. Additionally, the property includes two spacious paddocks and a riding ring. Beyond the equestrian amenities, the fully fenced yard currently boasts fruit trees, a cozy fire pit, ample space for a vegetable garden and a future swimming pool. An oversized garage with a workshop and a heated powder room, along with an additional carport, provide ample space for boat storage, horse trailers, RVs, and more. The fenced land below the house offers a blank canvas for your agricultural aspirations and there's also additional unused space at the top of the property, perfect for a charming chicken coop, or any other outbuildings you may envision. The spacious sunlit 3,752 sq. ft. rancher walkout home boasts four bedrooms and den, including a separate two-bedroom in-law suite. This suite serves as an excellent mortgage helper or even a potential Airbnb rental. Recent updates to the property include a new, more substantial heat pump and boiler system, ensuring modern comfort and efficiency. With this property, you can simply move in and relish the seclusion and serenity of country living. (id:6770)
| Basement | |
| Kitchen | 14'2'' x 17' |
| Family room | 17' x 14'2'' |
| Bedroom | 13' x 12' |
| 4pc Bathroom | 7'7'' x 7'5'' |
| Bedroom | 16'8'' x 9'10'' |
| Other | 16' x 9' |
| Laundry room | 16' x 10' |
| 3pc Ensuite bath | 9'10'' x 7'5'' |
| Bedroom | 14'5'' x 11'10'' |
| Main level | |
| 5pc Ensuite bath | 15'4'' x 8'10'' |
| Other | 10'4'' x 6'7'' |
| Primary Bedroom | 15'5'' x 15'3'' |
| Living room | 18'8'' x 15'2'' |
| Dining room | 17'8'' x 12' |
| Kitchen | 14'5'' x 13'8'' |
| Dining nook | 10'4'' x 9'6'' |
| Mud room | 8'4'' x 7'9'' |
| 3pc Bathroom | 7'3'' x 6'2'' |
| Foyer | 9' x 8'2'' |
| Second level | |
| Other | 30'10'' x 13'4'' |
| Other | 29'6'' x 26'2'' |
| Other | 23'2'' x 9' |


