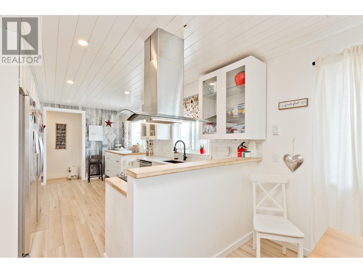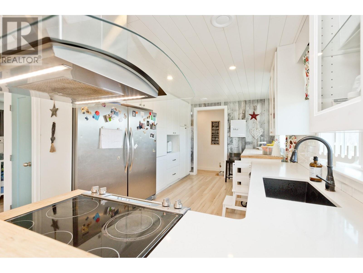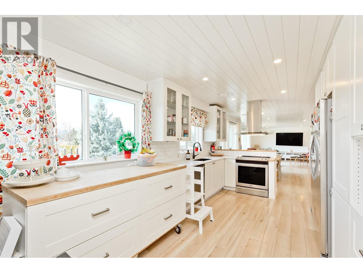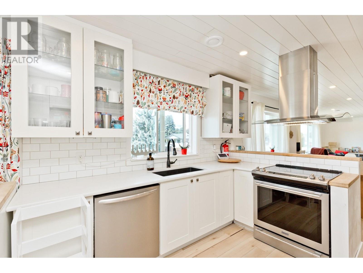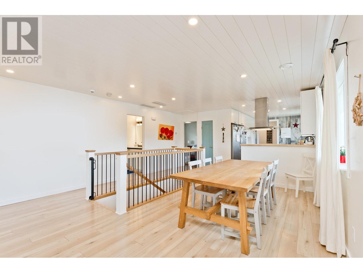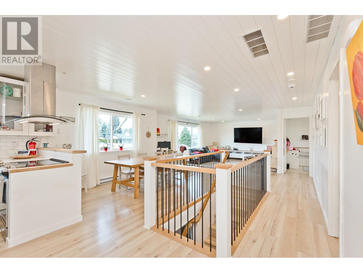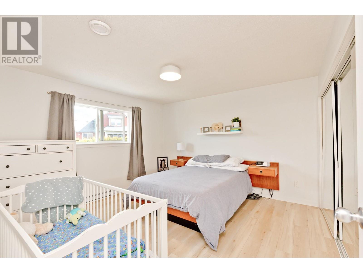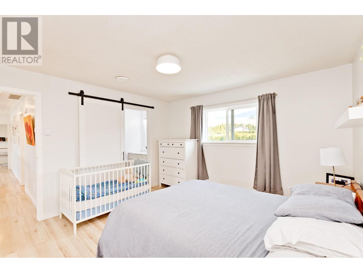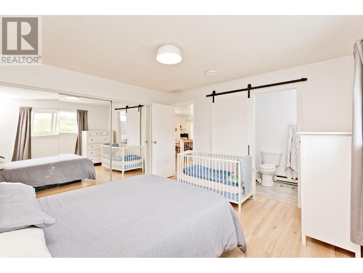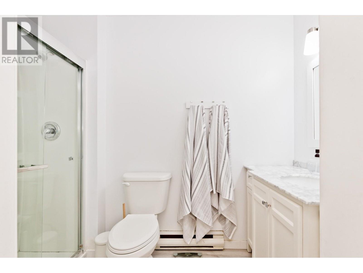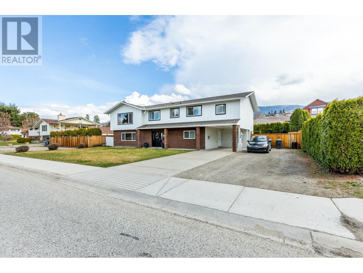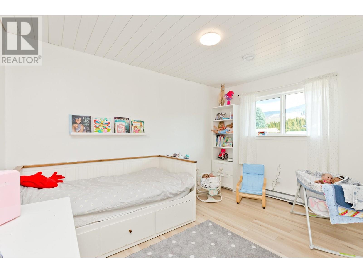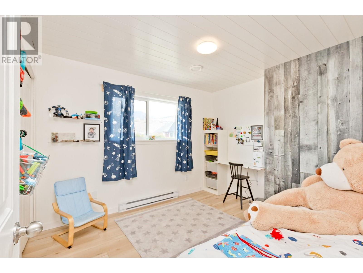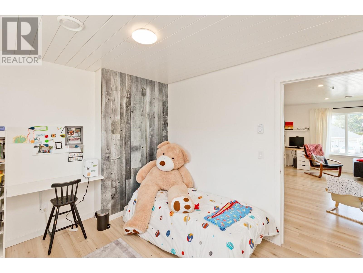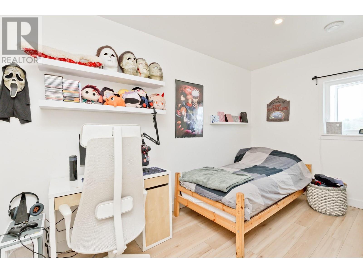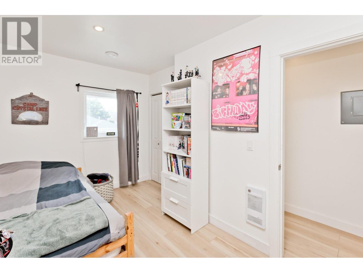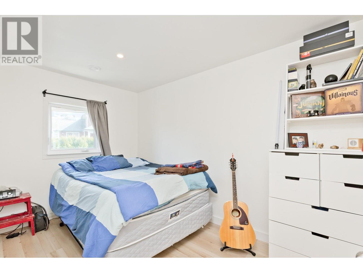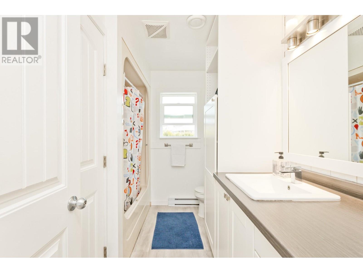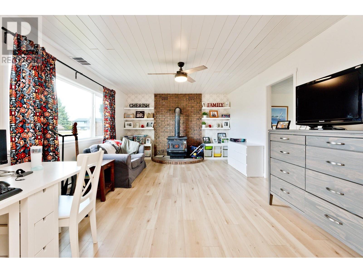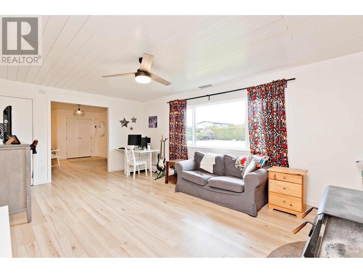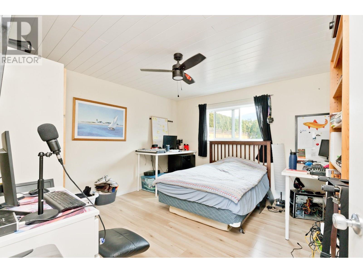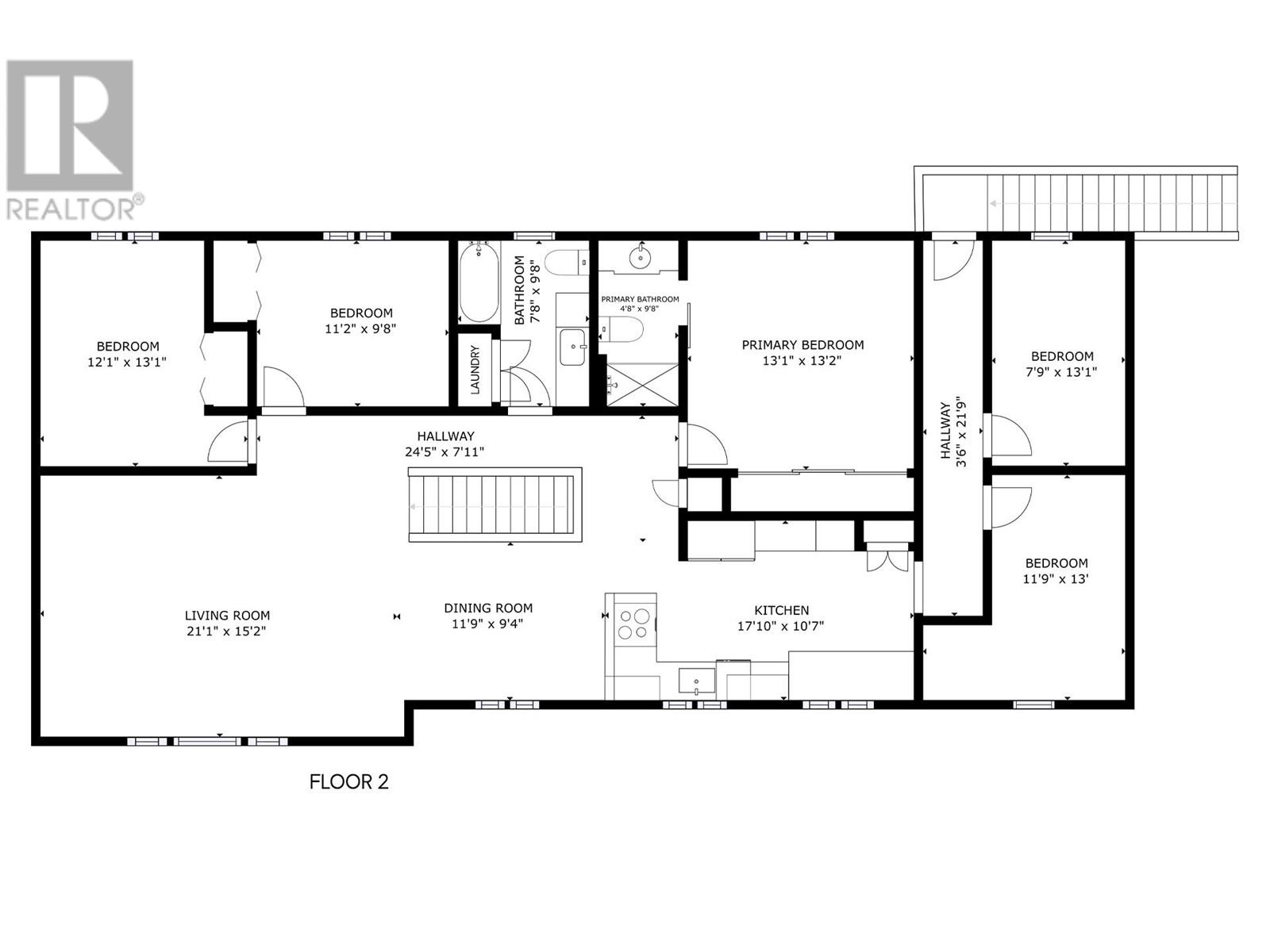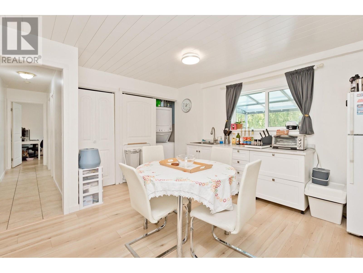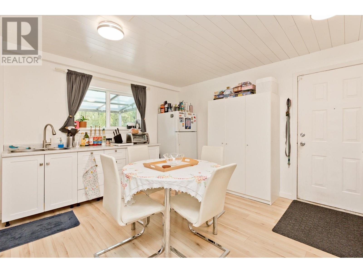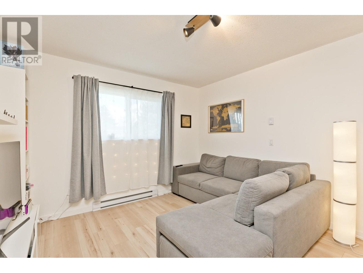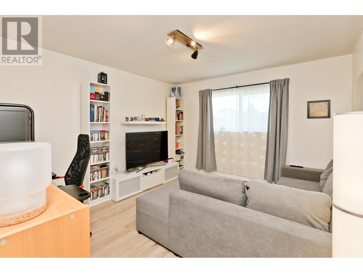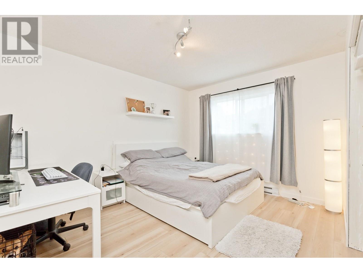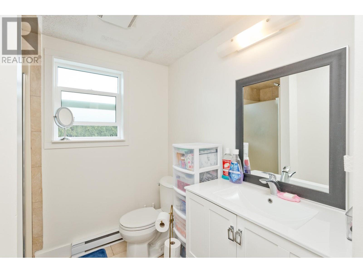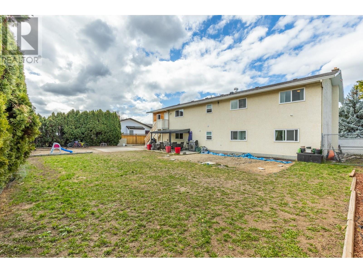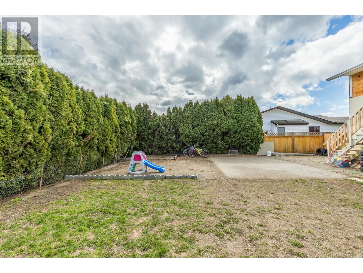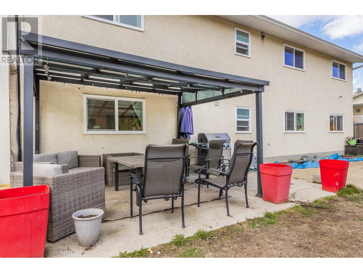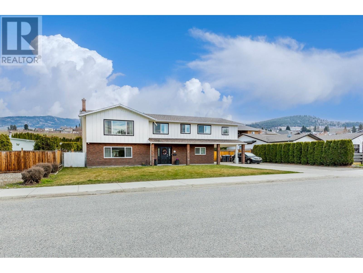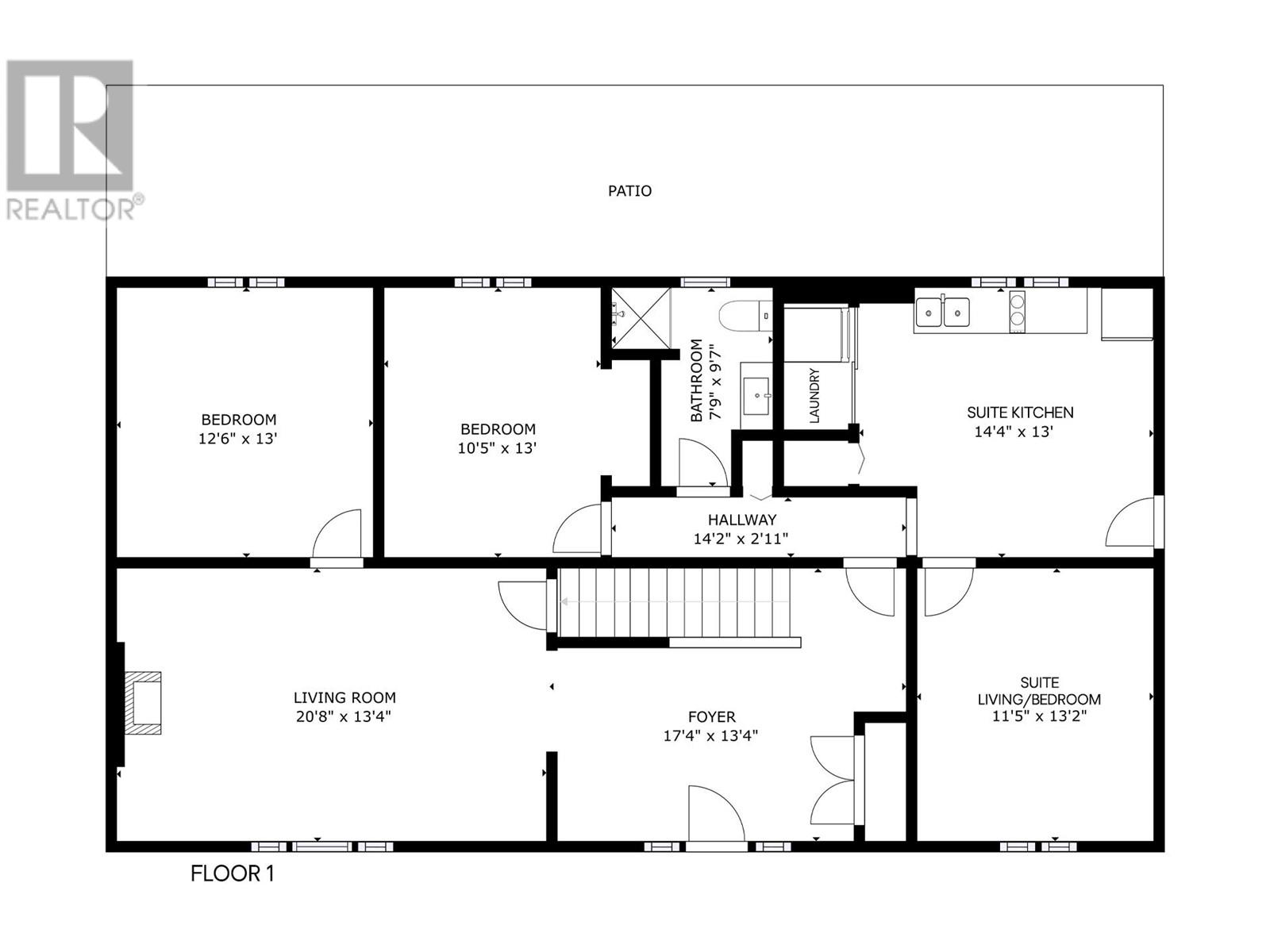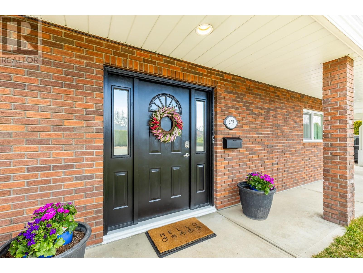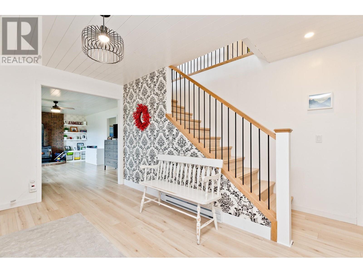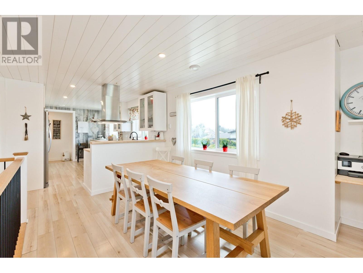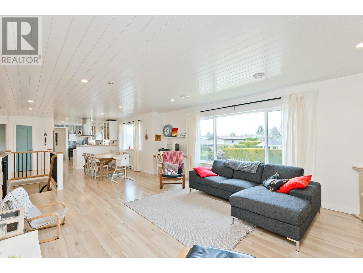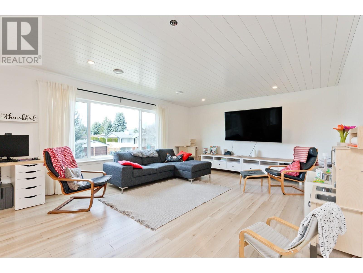- Price: $1,149,000
- Age: 1985
- Stories: 2
- Size: 3034 sqft
- Bedrooms: 8
- Bathrooms: 3
- See Remarks: Spaces
- Exterior: Brick, Stucco, Vinyl siding
- Cooling: Central Air Conditioning
- Appliances: Refrigerator, Dishwasher, Dryer, Range - Electric, Washer, Washer & Dryer
- Water: Irrigation District
- Sewer: Municipal sewage system
- Flooring: Laminate, Tile
- Listing Office: Century 21 Assurance Realty Ltd
- MLS#: 10308595
- View: Mountain view
- Fencing: Fence
- Cell: (250) 575 4366
- Office: (250) 861 5122
- Email: jaskhun88@gmail.com
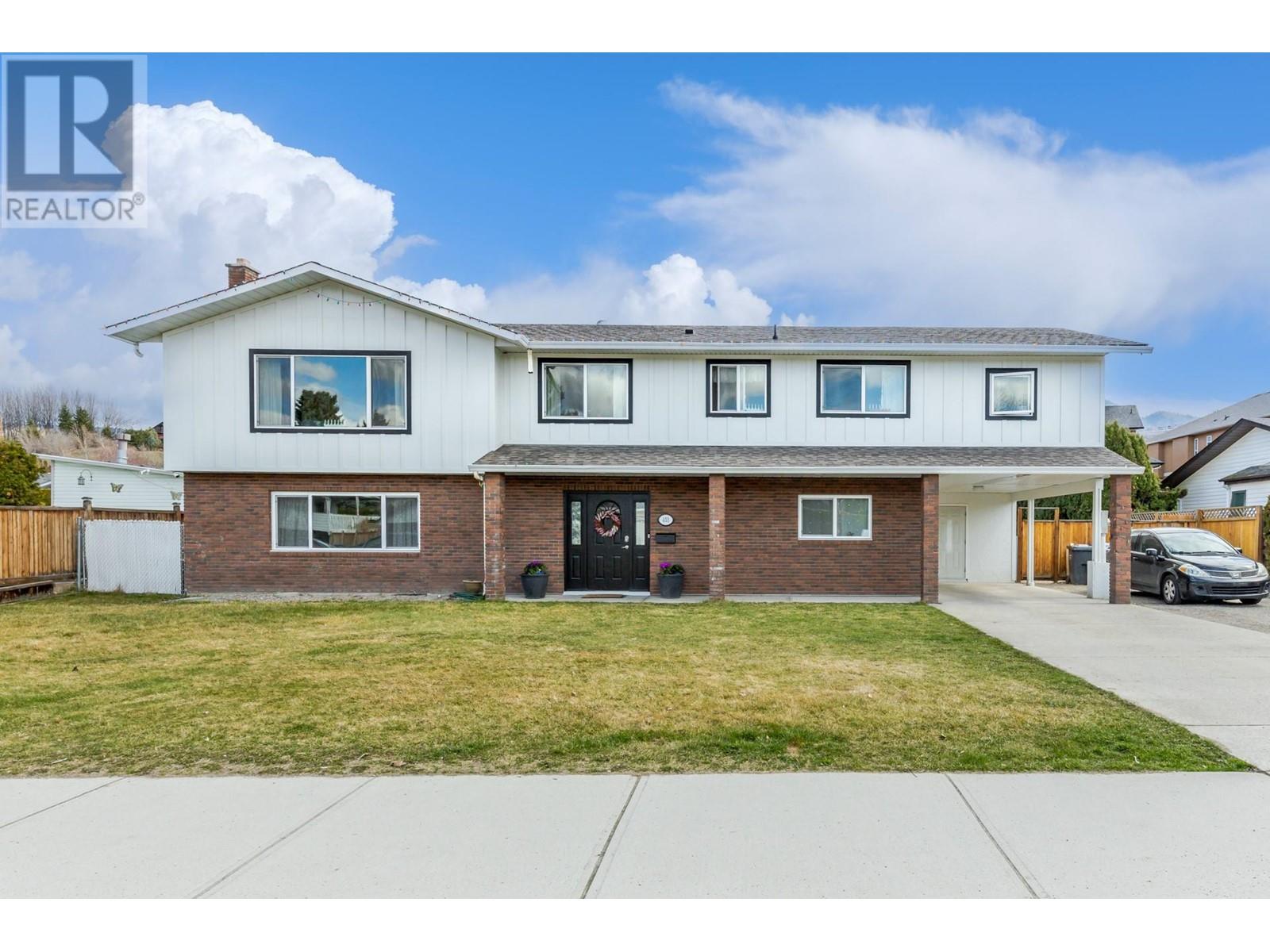
3034 sqft Single Family House
453 Merrifield Road, Kelowna
$1,149,000
Contact Jas to get more detailed information about this property or set up a viewing.
Contact Jas Cell 250 575 4366
This updated extra-large home has room for your family and much more! Over 3000 sq ft with 8 spacious bedrooms (5 on main level), including a self-contained ground level 2 bedroom in-law suite with kitchenette, separate laundry and separate entrance. This home has undergone a professional addition along with major updates throughout the home: an exterior facelift, updated windows throughout, major kitchen renovation, updated finishes throughout the home, new A/C, new in-law suite with 2nd laundry and kitchenette, and much more. The main level living space is grand and open, offering an open kitchen and room for a large dining table. Both levels are above ground, providing easy access and large windows with abundant natural light. The yard is flat and fenced with lots of room for a pool, trampoline, extra parking, etc. This home is perfect for a large family and/or multigenerational living. Located in one of Rutland's best neighbourhoods, this home is an easy walk to all levels of schools and the amazing Rutland Recreation Complex. (id:6770)
| Additional Accommodation | |
| Kitchen | ' x ' |
| Bedroom | 10'5'' x 13'0'' |
| Bedroom | 11'5'' x 13'2'' |
| Living room | 14'4'' x 13'0'' |
| Lower level | |
| Bedroom | 12'6'' x 13'0'' |
| Family room | 20'8'' x 13'4'' |
| Main level | |
| 4pc Bathroom | 7'8'' x 9'8'' |
| 3pc Ensuite bath | 4'8'' x 9'8'' |
| Bedroom | 7'9'' x 13'1'' |
| Bedroom | 11'9'' x 13'0'' |
| Bedroom | 11'2'' x 9'9'' |
| Bedroom | 12'1'' x 13'1'' |
| Primary Bedroom | 13'1'' x 13'2'' |
| Dining room | 11'9'' x 9'4'' |
| Kitchen | 17'10'' x 10'7'' |
| Living room | 21'1'' x 15'2'' |


