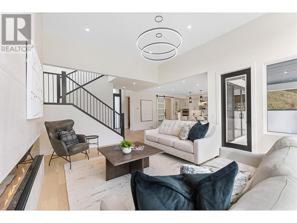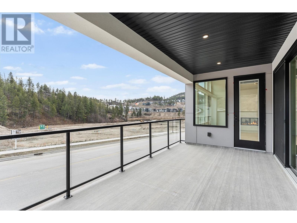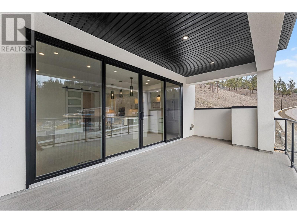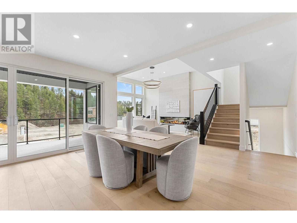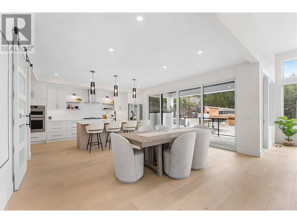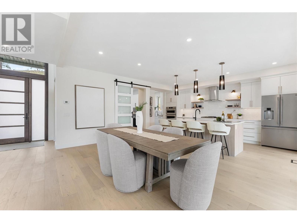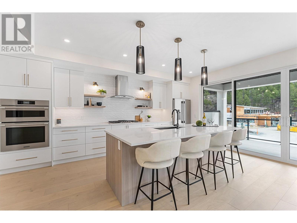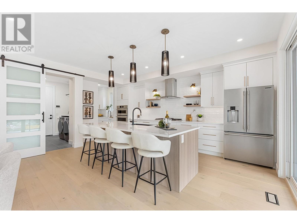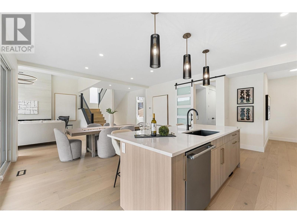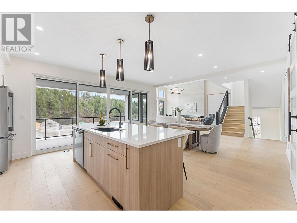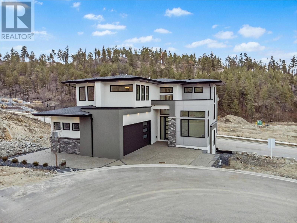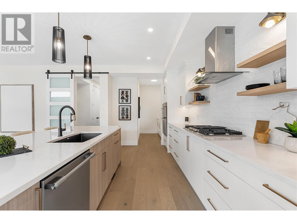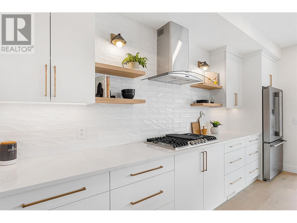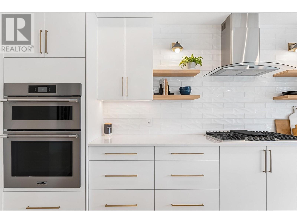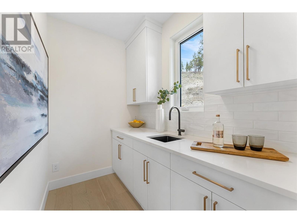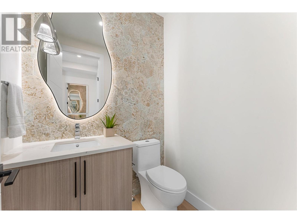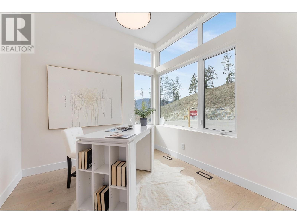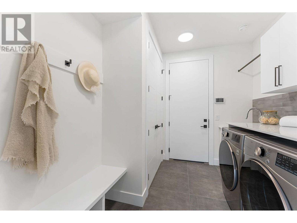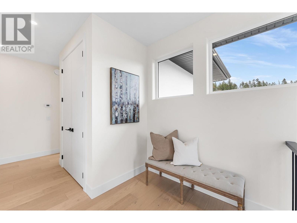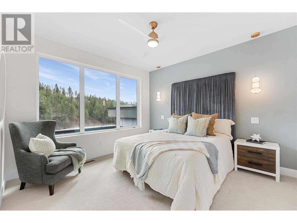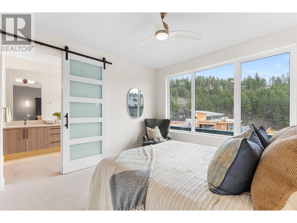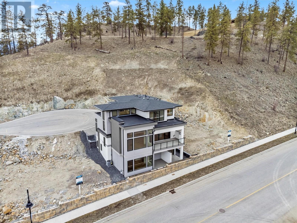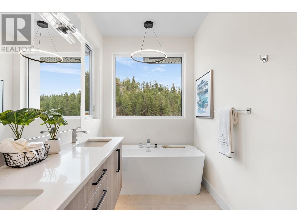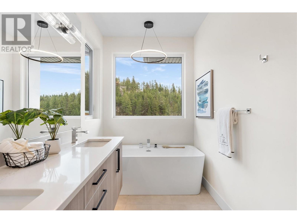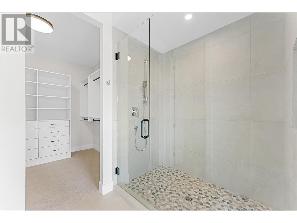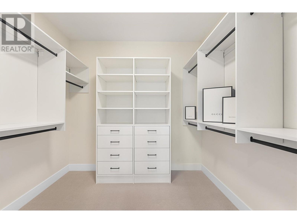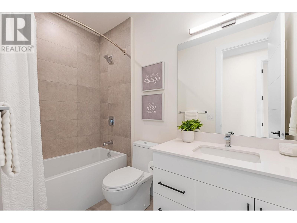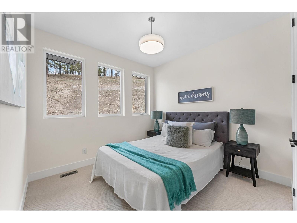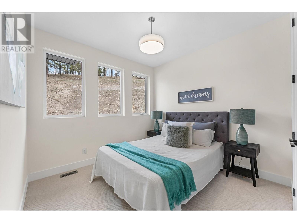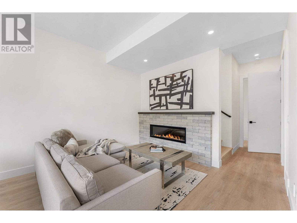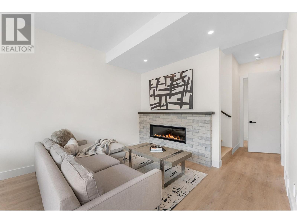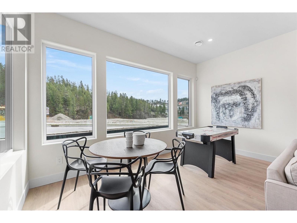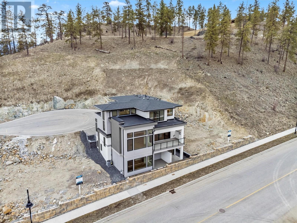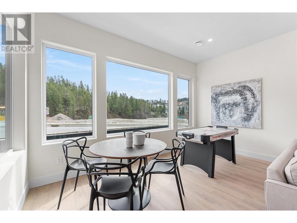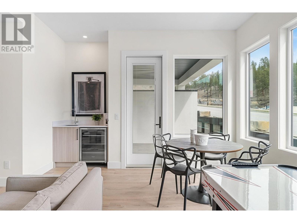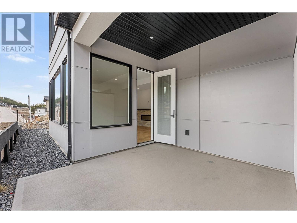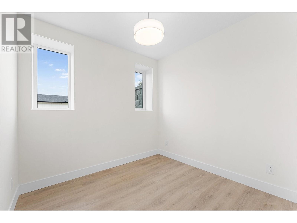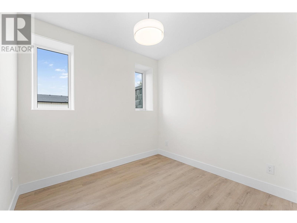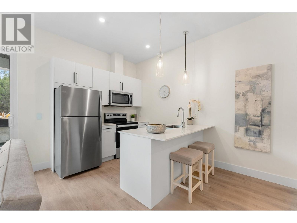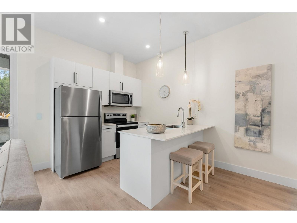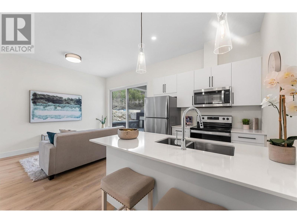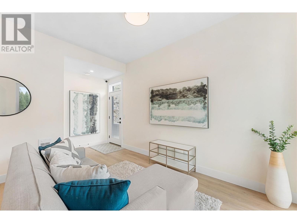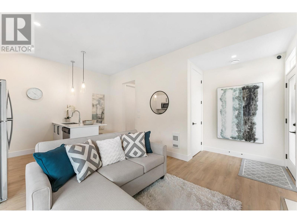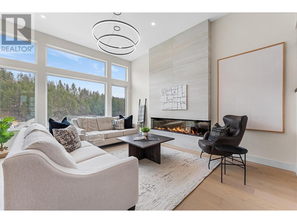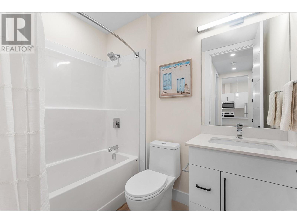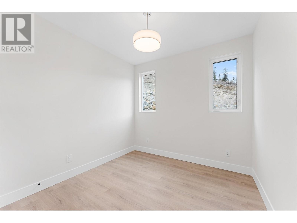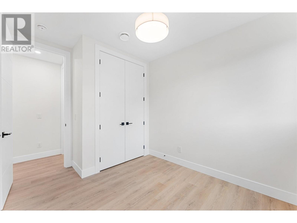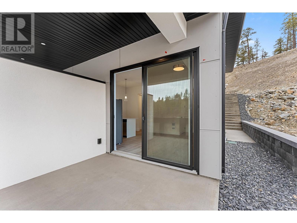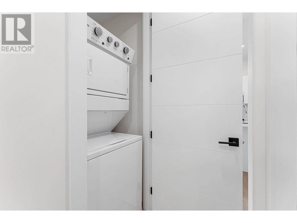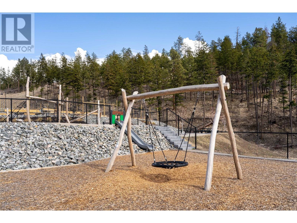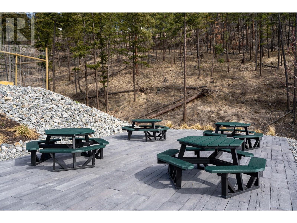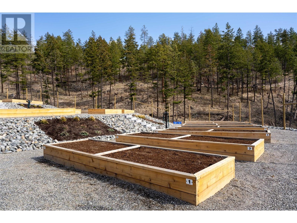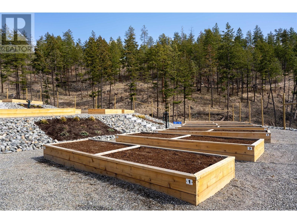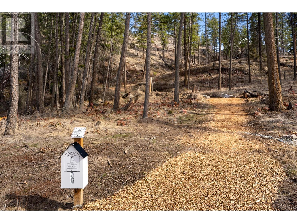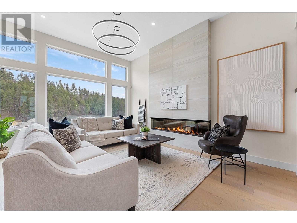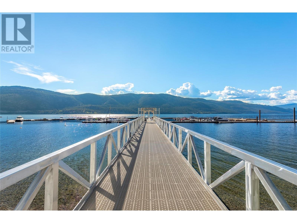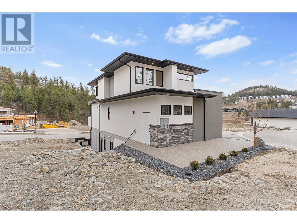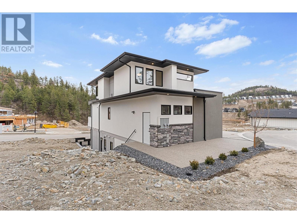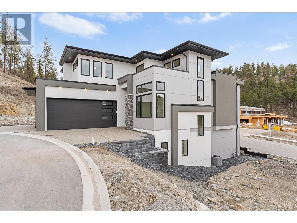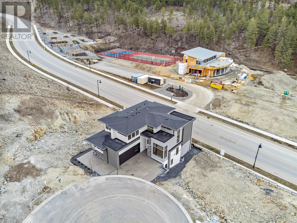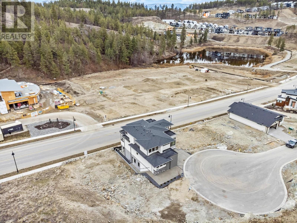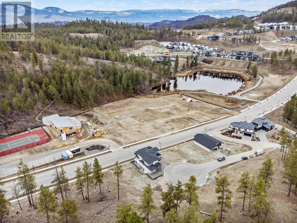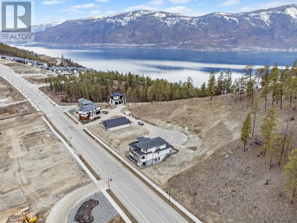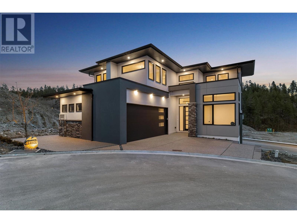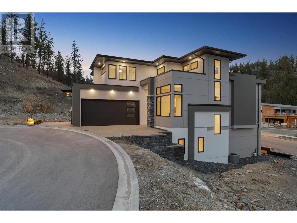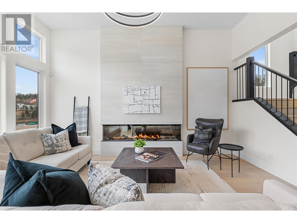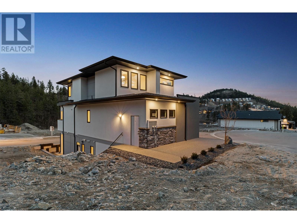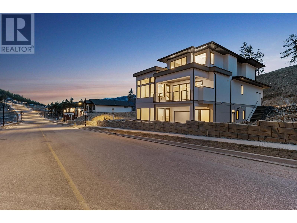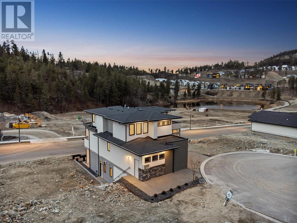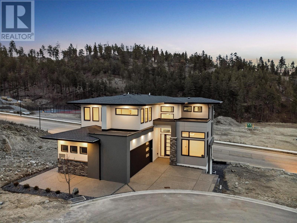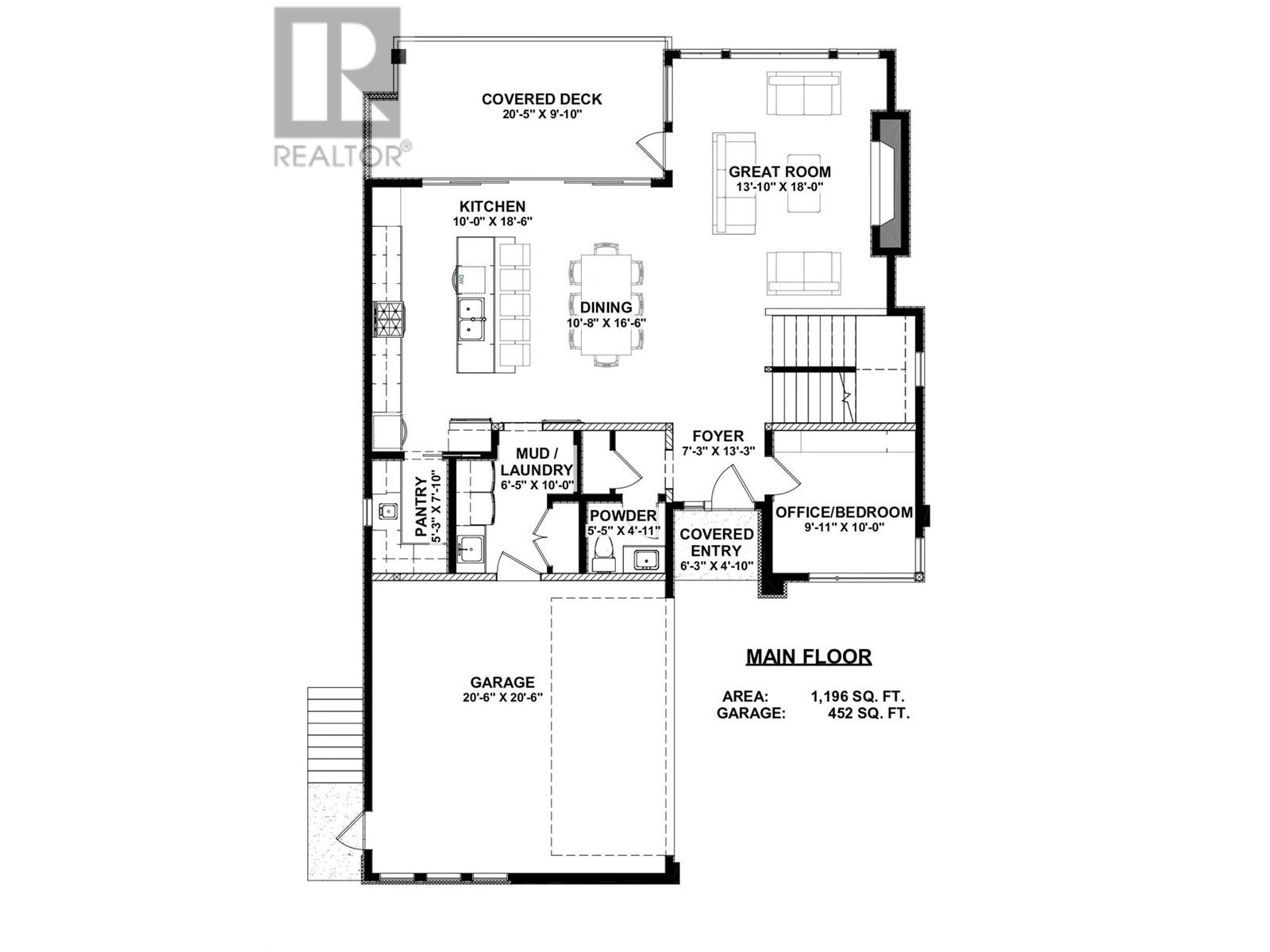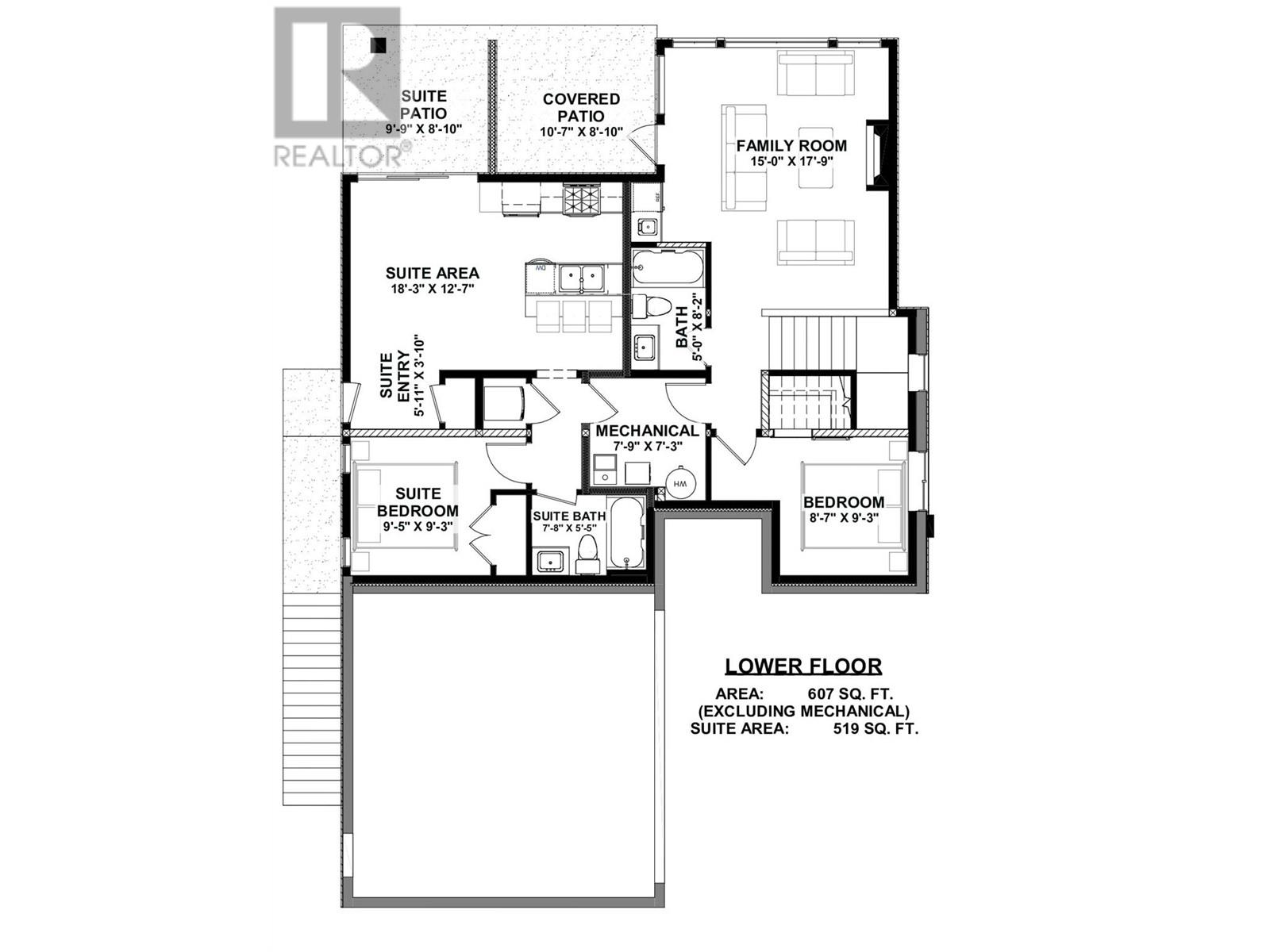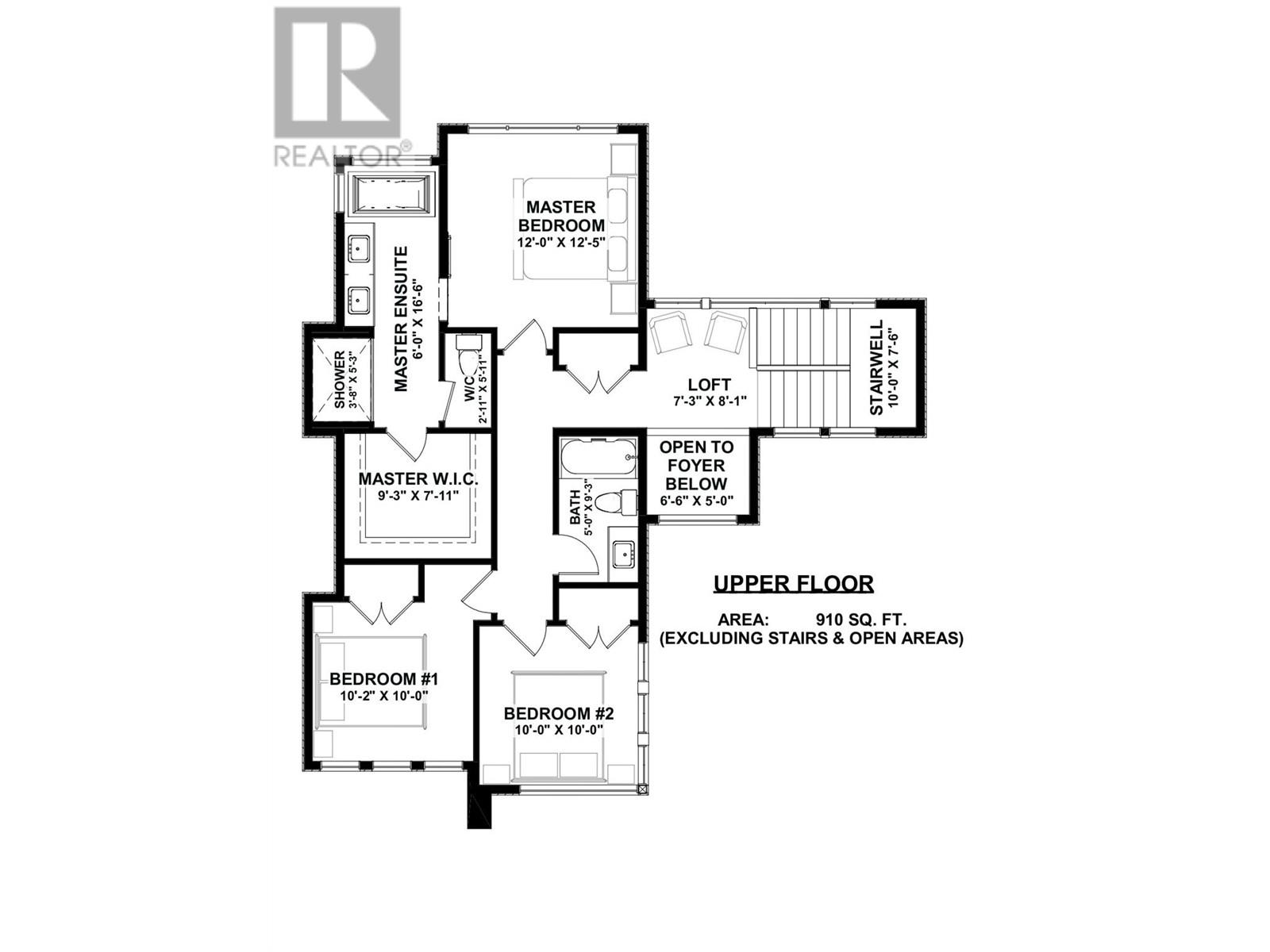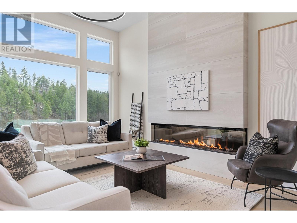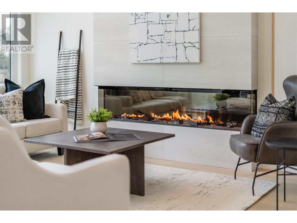- Price: $1,599,900
- Age: 2023
- Stories: 2
- Size: 3336 sqft
- Bedrooms: 5
- Bathrooms: 5
- Attached Garage: 2 Spaces
- Cooling: Central Air Conditioning
- Appliances: Refrigerator, Cooktop, Dishwasher, Dryer, Freezer, Cooktop - Gas, Hot Water Instant, Microwave, Washer, Washer & Dryer, Oven - Built-In
- Water: Municipal water
- Sewer: Municipal sewage system
- Listing Office: Royal LePage Kelowna
- MLS#: 10308130
- View: Mountain view
- Landscape Features: Underground sprinkler
- Cell: (250) 575 4366
- Office: (250) 861 5122
- Email: jaskhun88@gmail.com
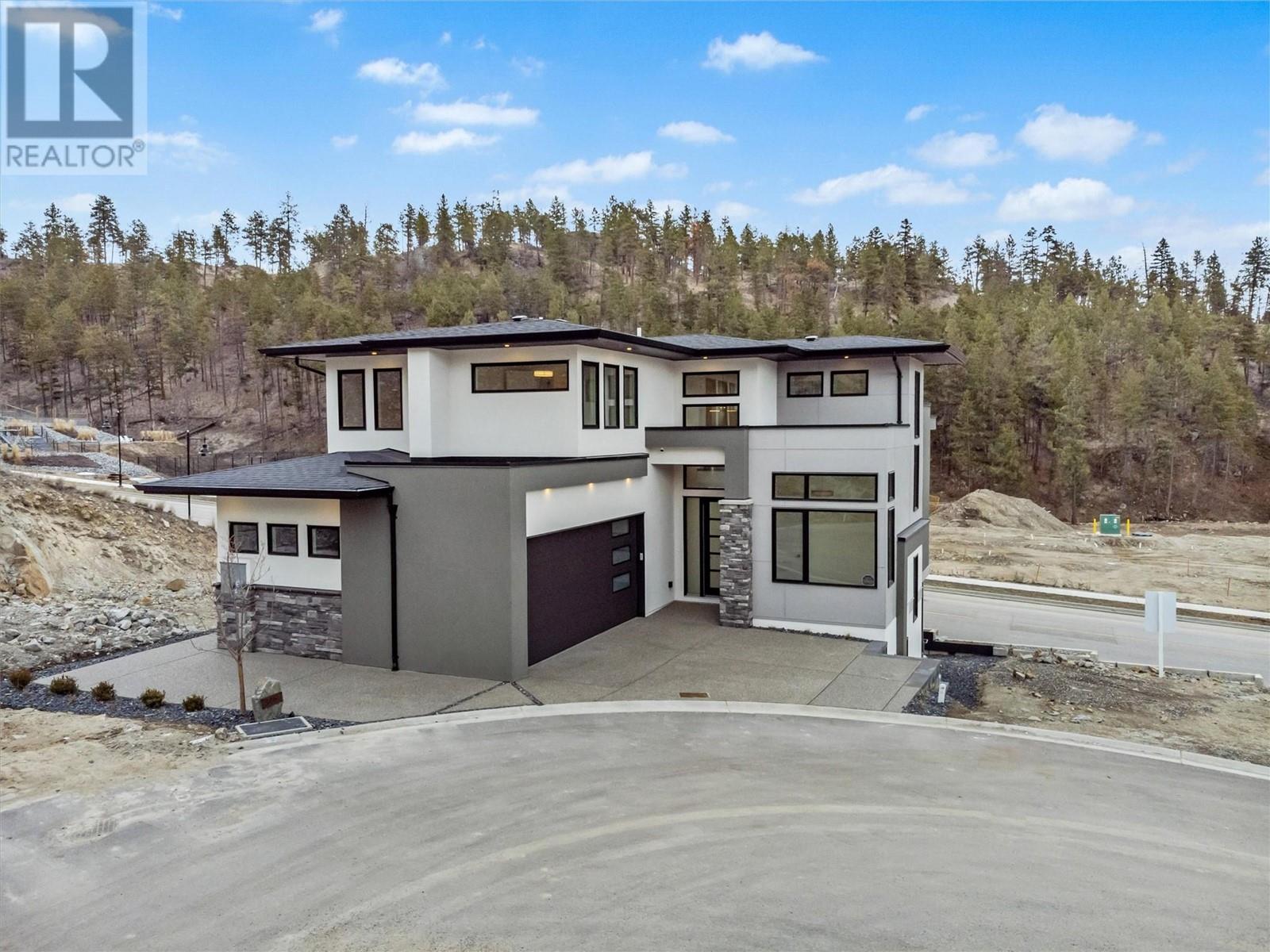
3336 sqft Single Family House
3462 Hilltown Close, Kelowna
$1,599,900
Contact Jas to get more detailed information about this property or set up a viewing.
Contact Jas Cell 250 575 4366
This beautiful brand new home in McKinley Beach is set in the perfect location for the outdoor enthusiast. Featuring 5 bedrooms (3 on the upper floor together), 5 bathrooms, an office, plus a legal basement suite, the floor plan works perfectly for families. The main level is bright and open, with a spacious kitchen and pantry, soaring ceilings in the great room with a 3 sided fireplace to cozy up to, and showcases elegant, modern finishes throughout. The upper level has a lovely primary suite, with a free standing tub, glass shower with dual rain heads, and 2 additional bedrooms with another full bathroom. The lower level of the home has a rec room with a second fireplace and a wet bar, another bedroom and full bathroom, plus the 1 bedroom legal basement suite, complete with its own parking and patio. Extra luxuries include a security system, quartz counters throughout, on demand water, a walkout basement with tall ceilings, and a dual zoned heating and cooling system. Situated conveniently across from the community amenities, you'll have easy access to the indoor pool, outdoor hot tub, sauna, gym and yoga room. There are also tennis courts, pickleball, a kids playground and community gardens just steps away. McKinley Beach has a winery underway which is also walking distance from this home, and the lake, beach and marina are close by as well! (id:6770)
| Additional Accommodation | |
| Bedroom | 9'5'' x 9'3'' |
| Living room | 9'3'' x 12'7'' |
| Kitchen | 9' x 12'7'' |
| Lower level | |
| Bedroom | 8'7'' x 9'3'' |
| Recreation room | 15'0'' x 17'2'' |
| Main level | |
| Laundry room | 6'5'' x 10'0'' |
| Office | 10'0'' x 10'0'' |
| 2pc Bathroom | 5'6'' x 5'0'' |
| Living room | 13'10'' x 18'0'' |
| Kitchen | 10'0'' x 18'6'' |
| Second level | |
| Bedroom | 10'2'' x 10'0'' |
| 5pc Ensuite bath | 6'0'' x 16'6'' |
| 4pc Bathroom | 5'0'' x 9'3'' |
| Primary Bedroom | 12'0'' x 12'5'' |


