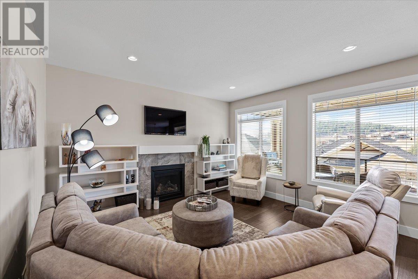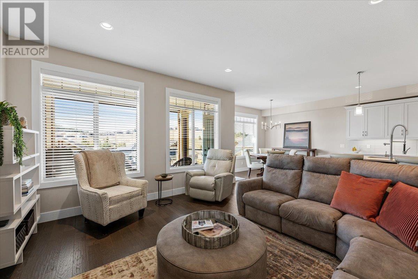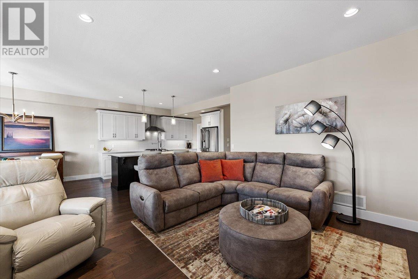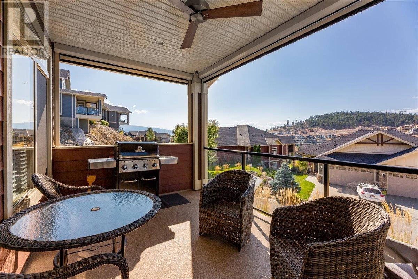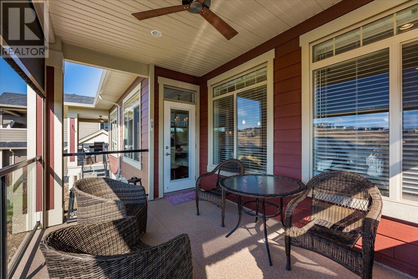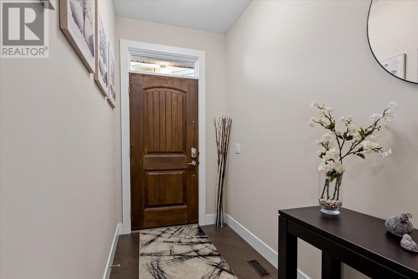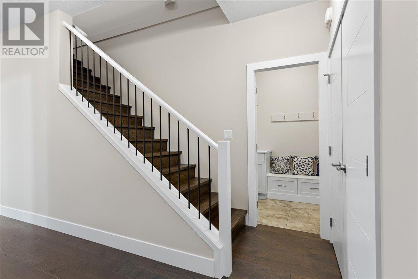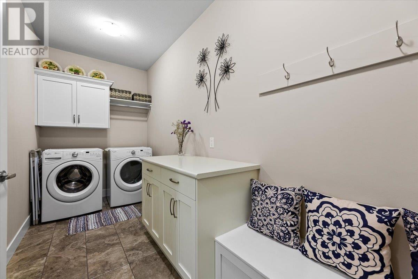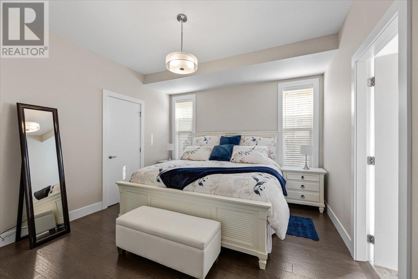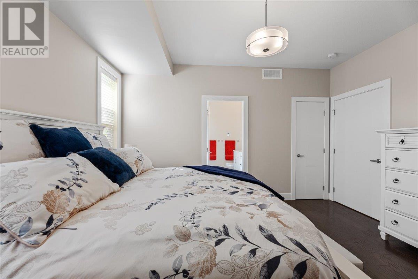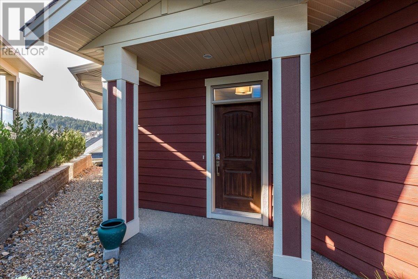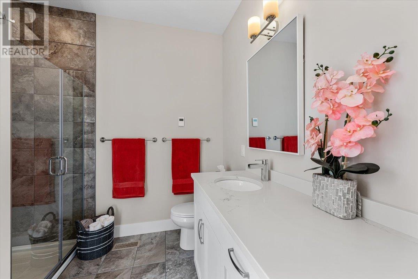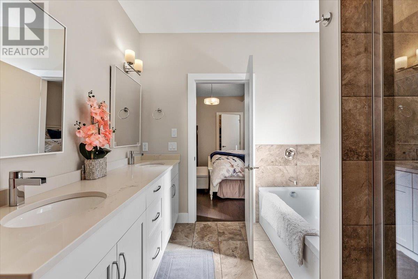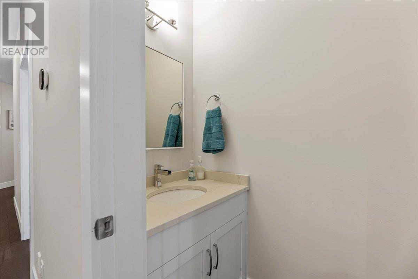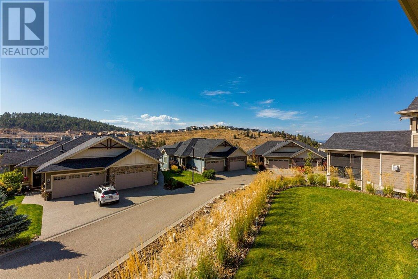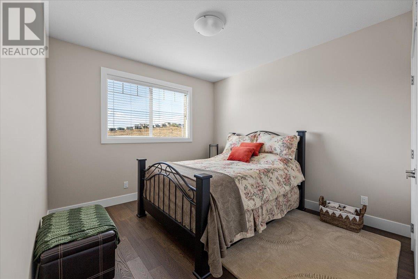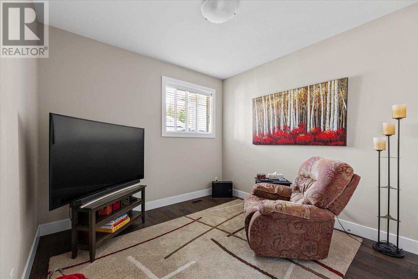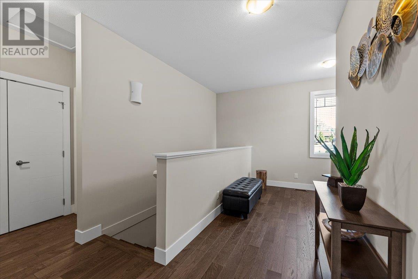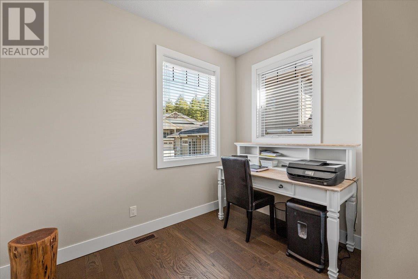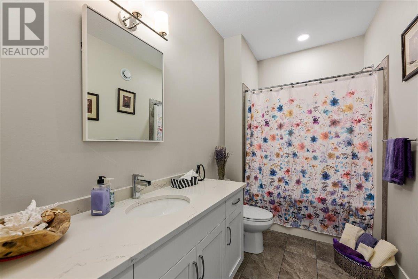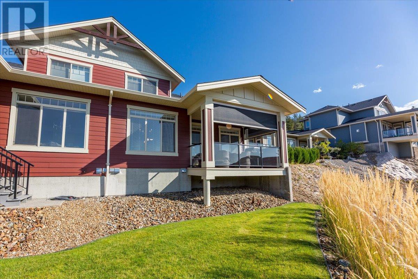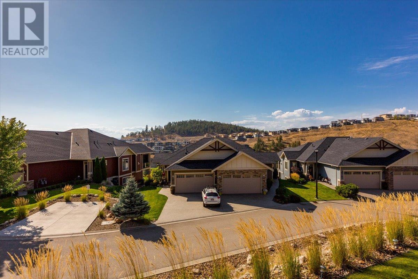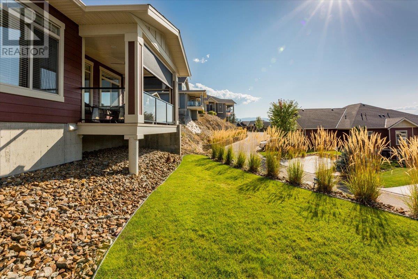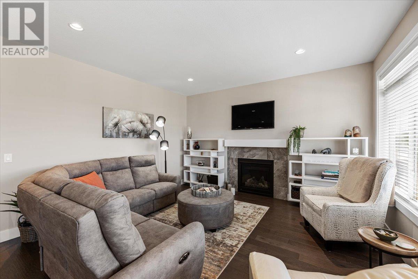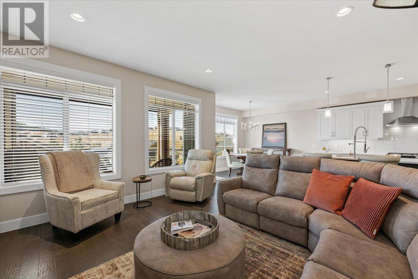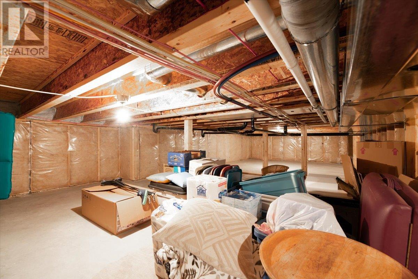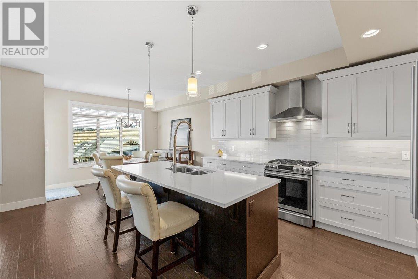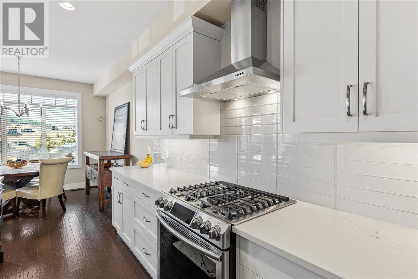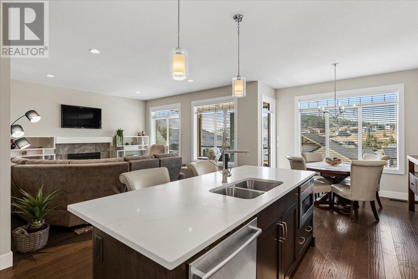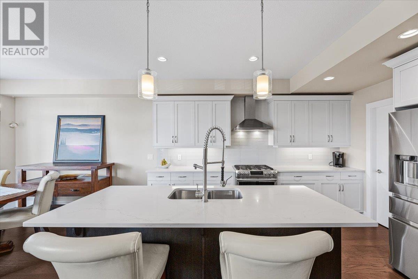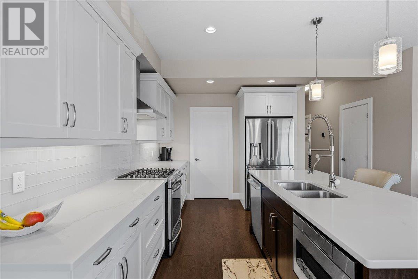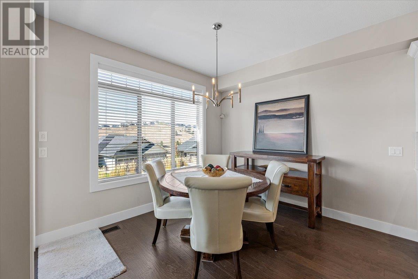- Price: $889,000
- Age: 2018
- Stories: 1.5
- Size: 1776 sqft
- Bedrooms: 3
- Bathrooms: 3
- Attached Garage: 2 Spaces
- Exterior: Composite Siding
- Cooling: Central Air Conditioning
- Appliances: Refrigerator, Dishwasher, Dryer, Range - Gas, Washer
- Water: Irrigation District
- Sewer: Municipal sewage system
- Flooring: Carpeted, Ceramic Tile, Hardwood
- Listing Office: RE/MAX Kelowna
- MLS#: 10308162
- View: View (panoramic)
- Cell: (250) 575 4366
- Office: (250) 861 5122
- Email: jaskhun88@gmail.com
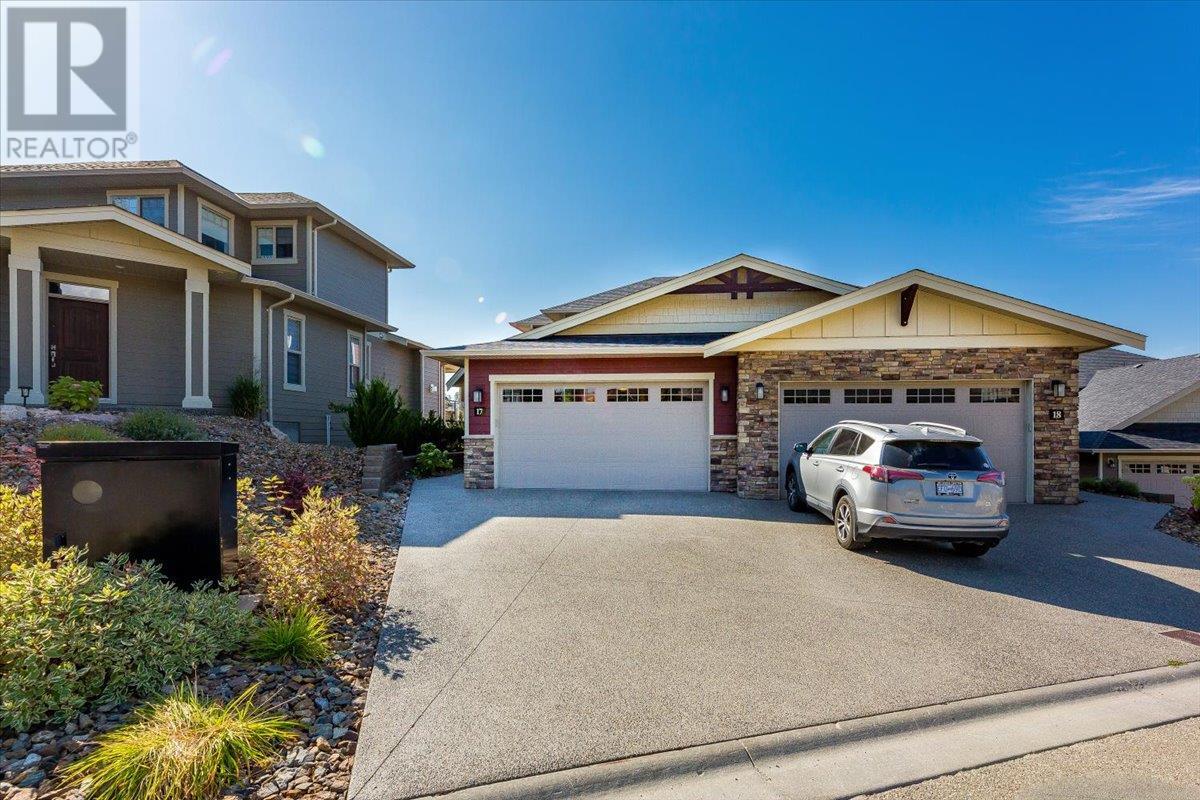
1776 sqft Single Family Row / Townhouse
875 Stockley Street Unit# 17, Kelowna
$889,000
Contact Jas to get more detailed information about this property or set up a viewing.
Contact Jas Cell 250 575 4366
This beautifully finished semi-detached townhome is located at Cypress Point on Black Mountain. This sought after community is just steps from hiking trails, minutes from parks, schools, and steps from Black Mountain golf course. This ideal floor plan includes 3 bedrooms + den and 2 1/2 bathrooms. The main floor master bedroom features a 5 piece ensuite bathroom and generous walk in closet. The open concept living space is bright & clean with beautiful hardwood floors, gas fireplace and boasts custom white kitchen cabinetry, quartz countertops, large island, and large walk-in pantry. Upstairs consists of 2 bedrooms, a full bathroom, and cozy nook for home office or a bright space for relaxing. Relax on your private deck with Okanagan mountain views. Double Garage & flat driveway. Just 20 minutes from downtown Kelowna, 30 minutes from Big White Ski Resort, and steps away from Black Mountain Golf Course & restaurant. The perfect location to be close to nature and still minutes to amenities. 2 pets allowed, no size restrictions. No age restrictions and rental are allowed. LOW STRATA FEES! With pride of ownership throughout this unit is sure to impress. Book your private showing today! (id:6770)
| Main level | |
| Living room | 14'2'' x 15'0'' |
| Laundry room | 5'8'' x 15'5'' |
| Kitchen | 11'0'' x 13'2'' |
| Other | 19'6'' x 22'0'' |
| Foyer | 4'11'' x 9'9'' |
| Dining room | 10'7'' x 11'0'' |
| 5pc Ensuite bath | 8'5'' x 9'2'' |
| Partial ensuite bathroom | 2'11'' x 6'11'' |
| Second level | |
| Bedroom | 11' x 13'9'' |
| Bedroom | 10'5'' x 12'10'' |
| 4pc Bathroom | 5'9'' x 10'10'' |


