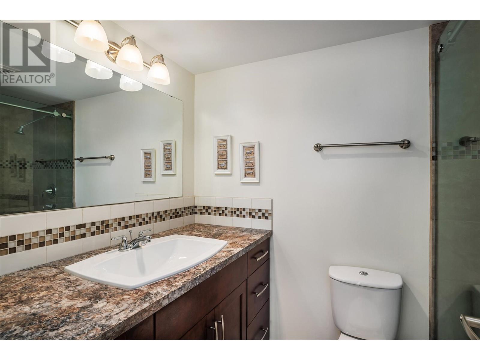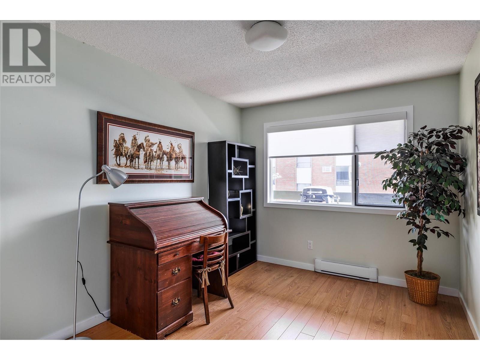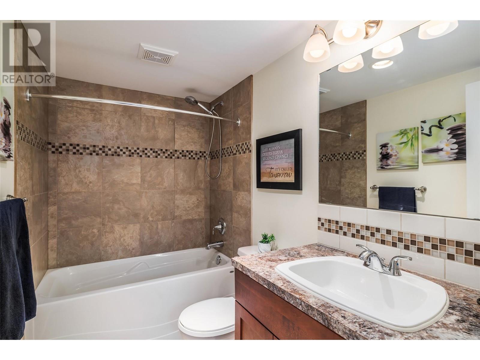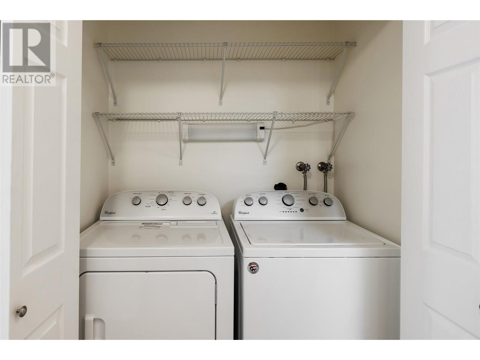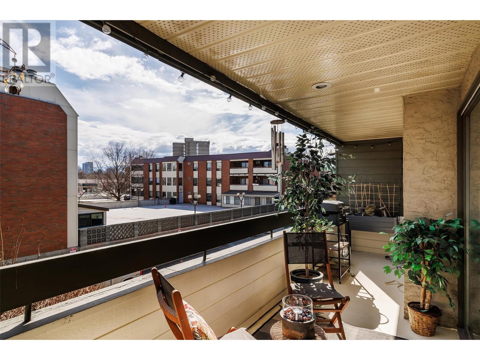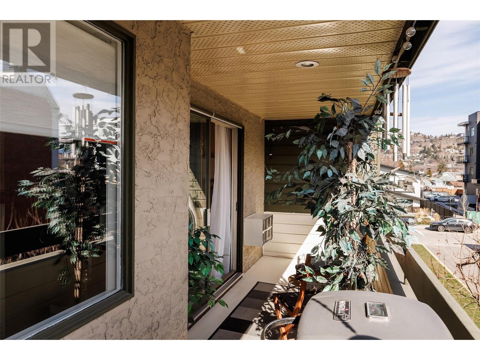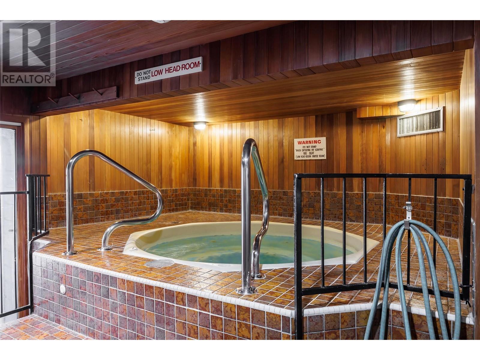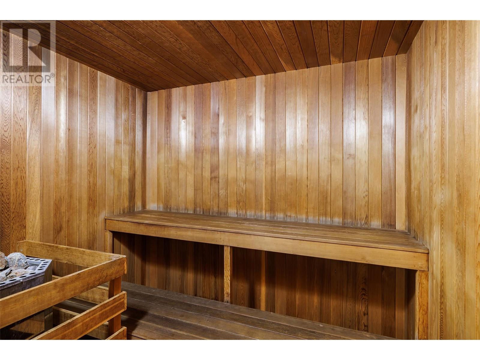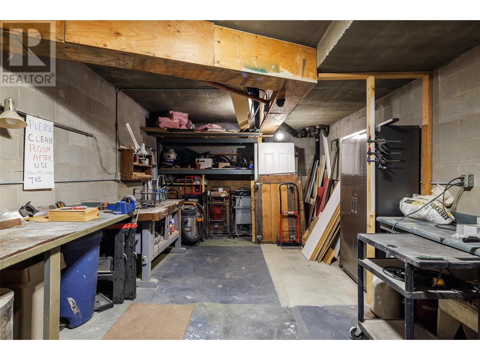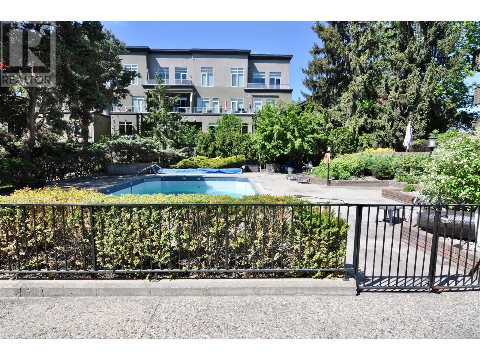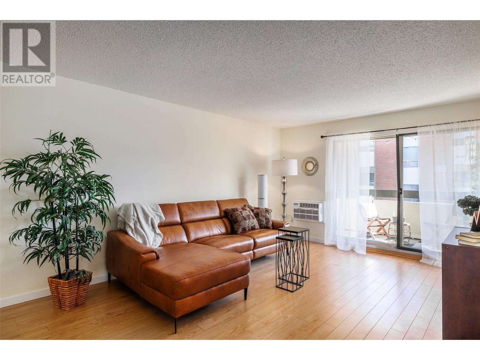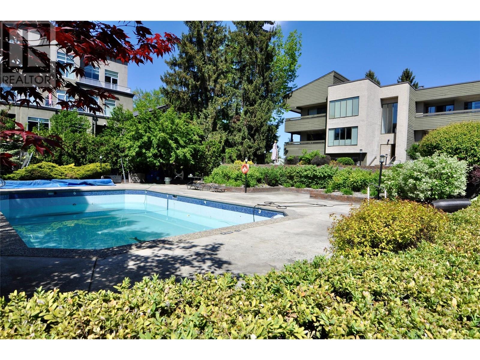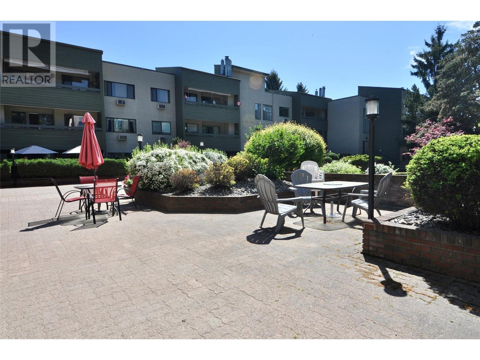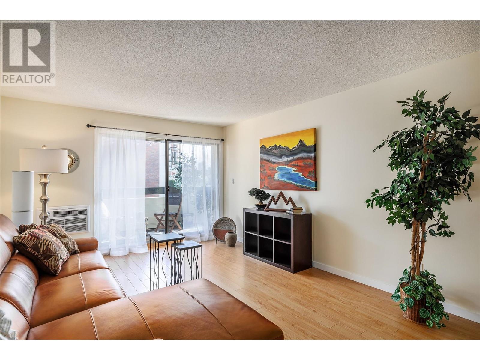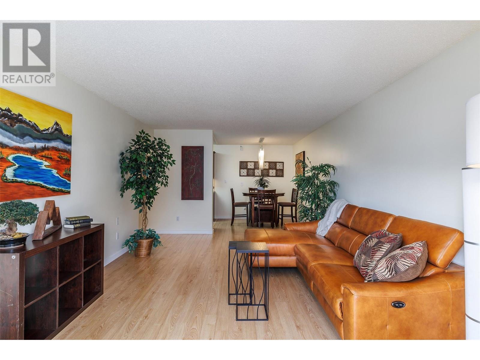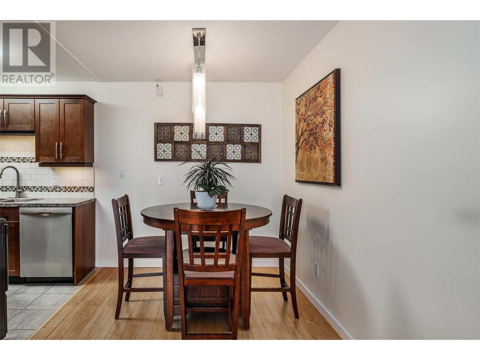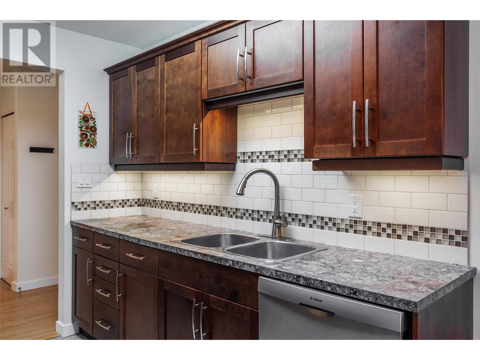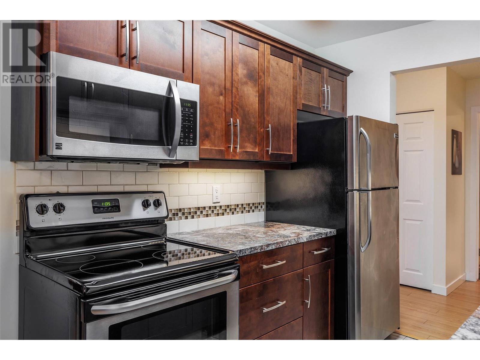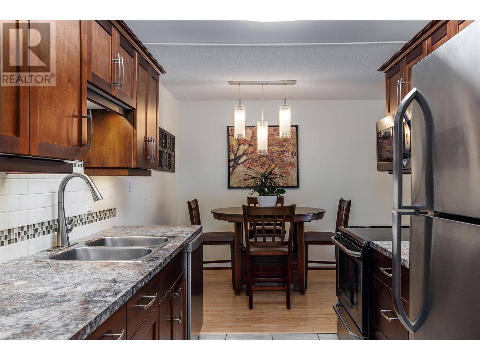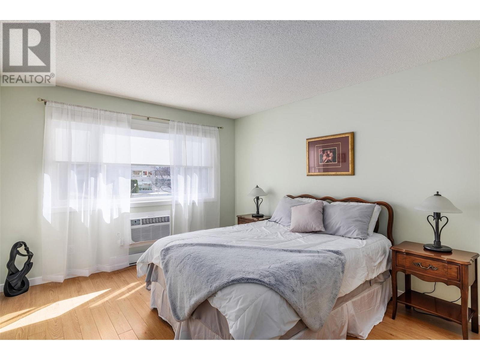- Price: $389,000
- Age: 1980
- Stories: 1
- Size: 1067 sqft
- Bedrooms: 2
- Bathrooms: 2
- Parkade: Spaces
- Exterior: Brick, Concrete, Stucco
- Cooling: Wall Unit
- Appliances: Refrigerator, Dishwasher, Dryer, Range - Electric, Microwave, Washer
- Water: Municipal water
- Sewer: Municipal sewage system
- Flooring: Laminate
- Listing Office: Royal LePage Kelowna
- MLS#: 10308135
- Landscape Features: Landscaped
- Cell: (250) 575 4366
- Office: (250) 861 5122
- Email: jaskhun88@gmail.com
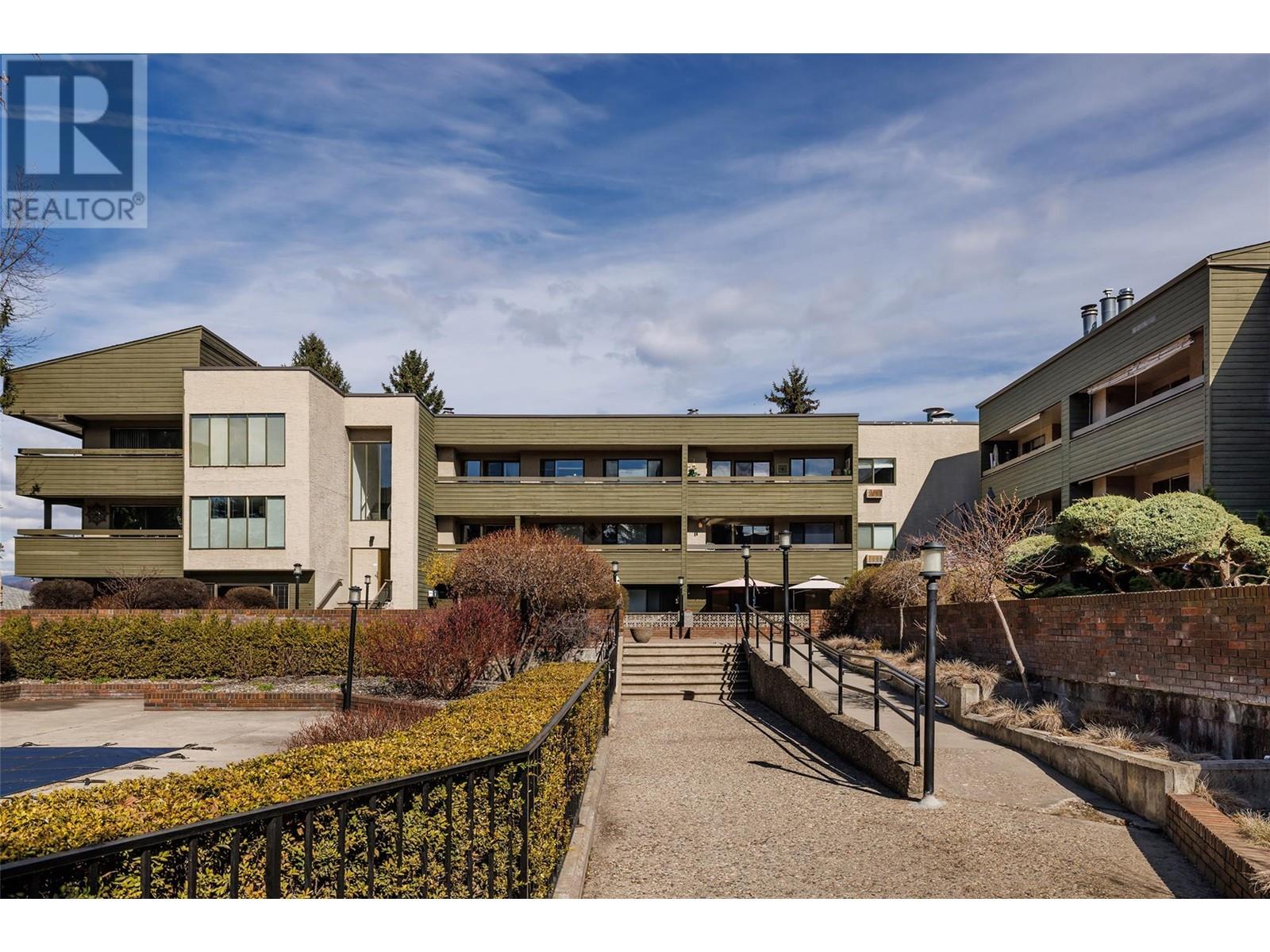
1067 sqft Single Family Apartment
1056 Bernard Avenue Unit# 203, Kelowna
$389,000
Contact Jas to get more detailed information about this property or set up a viewing.
Contact Jas Cell 250 575 4366
This bright & light 2-bedroom, 2 full-bath 55+ home is in a central location in desirable Kelowna North. East facing for warm morning sunshine & cool afternoon shade. High-quality laminate throughout. Popular galley-style kitchen with updated cabinets, countertops, backsplash, and appliances. The spacious living room flows nicely to the dining area. The primary bedroom has an updated 3-piece ensuite. The other bedroom is a good size, and the main 4-piece bath has also been upgraded. Full-size washer & dryer in suite. New lighting fixtures, AC units, and window coverings as well, make this condo easy to move into and enjoy. 2 dogs, 2 cats, or 1 of each. (12 kg or 24"" at shoulder height). This complex also has a nice-sized HEATED OUTDOOR POOL, sauna, and whirlpool. The location provides easy walking to restaurants, shopping, and activities. It's also only a 20-minute walk to the beach so a great lifestyle all around! Convenient parking spot and an additional storage locker located on the garage level. Parking spot #8. The storage locker entrance is beside parking spot #42, and across from the storage locker entrance is another door for the workshop. Whirlpool and sauna access is inside and just around the corner from the lobby entrance. Rentals are permitted. (id:6770)
| Basement | |
| Main level | |
| Bedroom | 11'6'' x 9'0'' |
| 3pc Ensuite bath | Measurements not available |
| Primary Bedroom | 12'6'' x 11'0'' |
| Kitchen | 9'0'' x 8'0'' |
| Living room | 18'0'' x 12'0'' |


