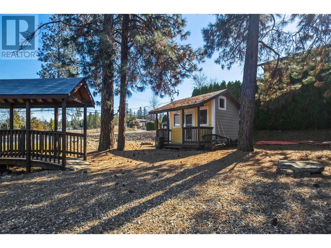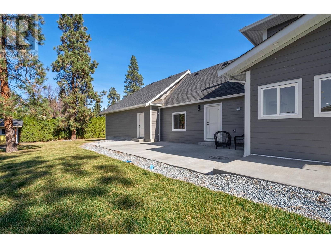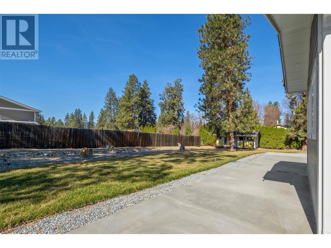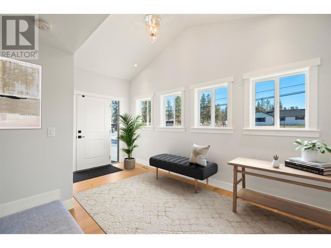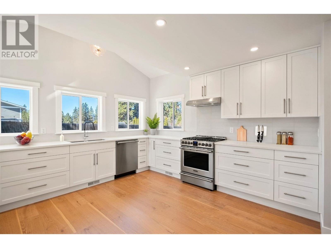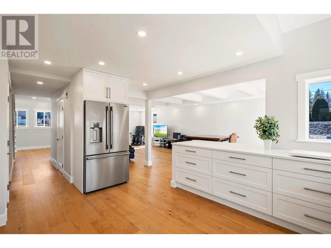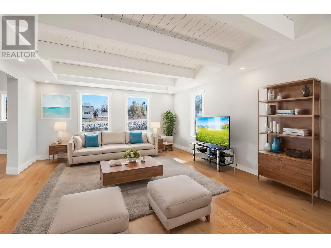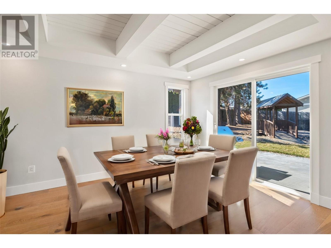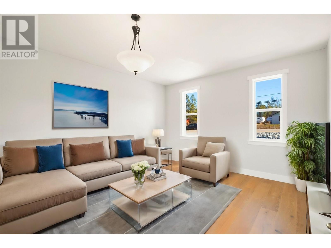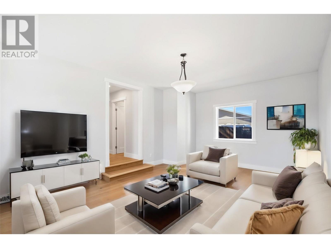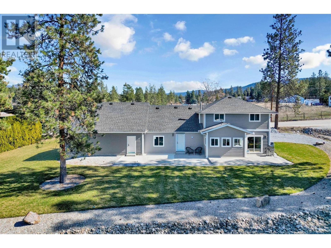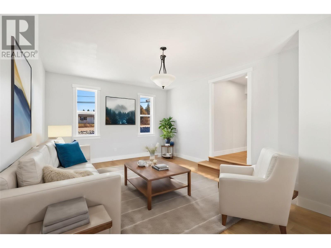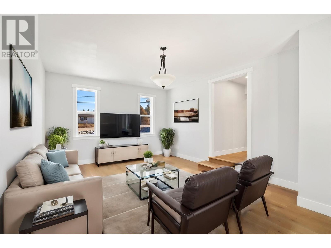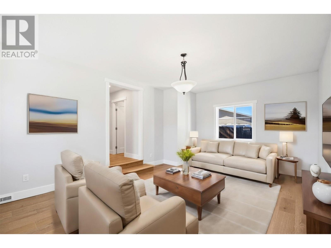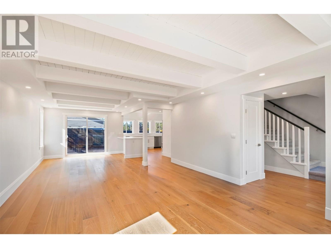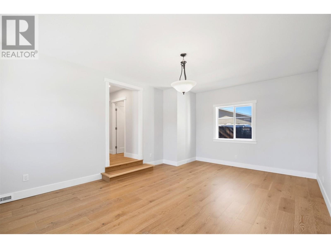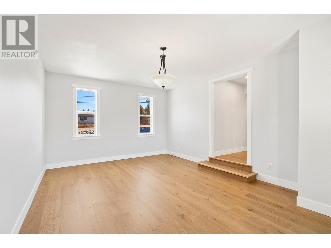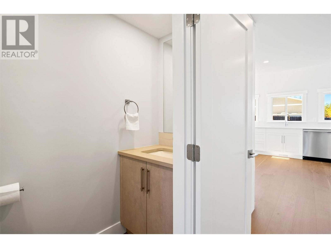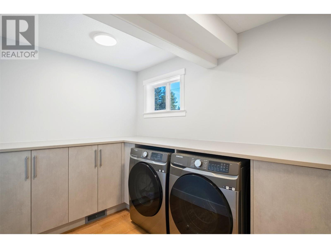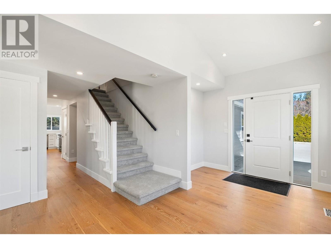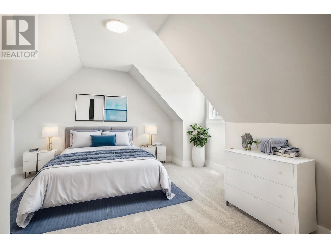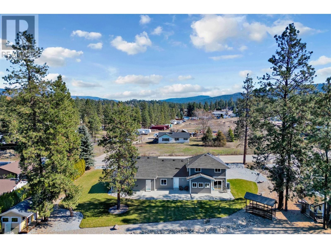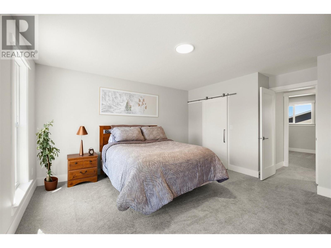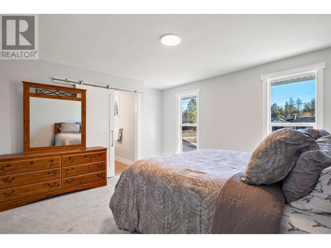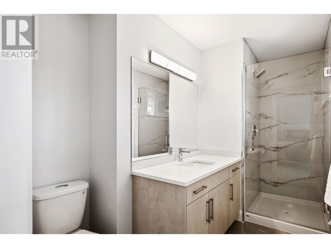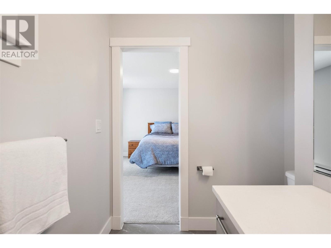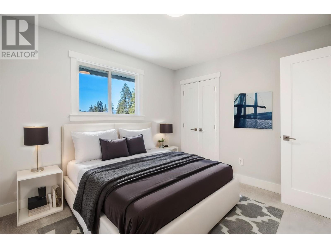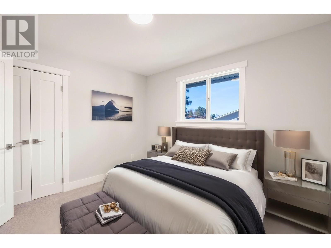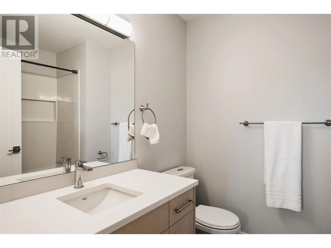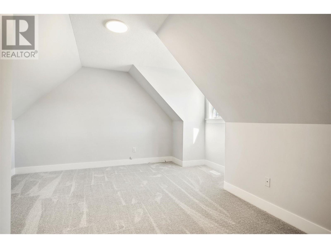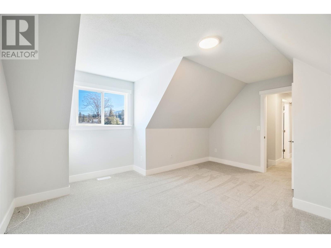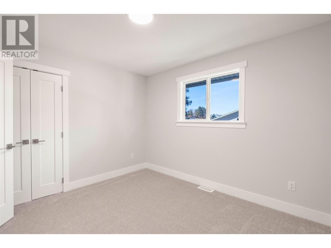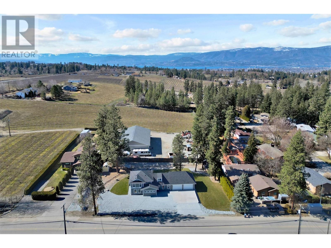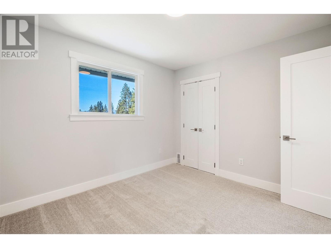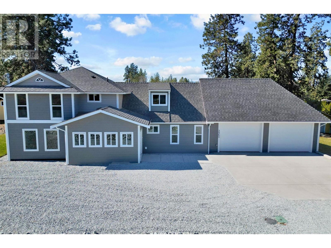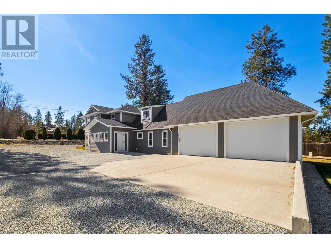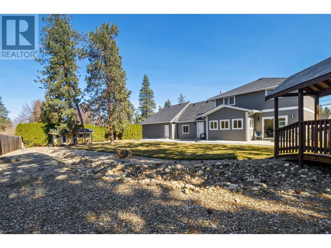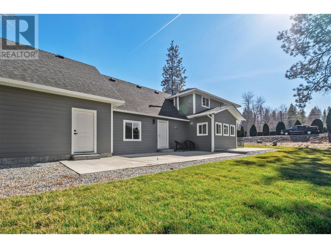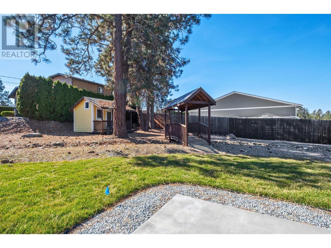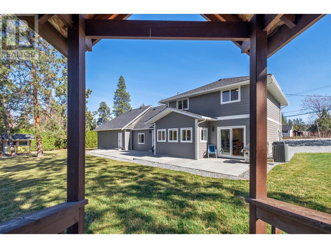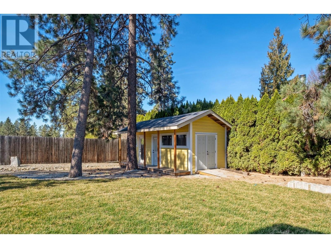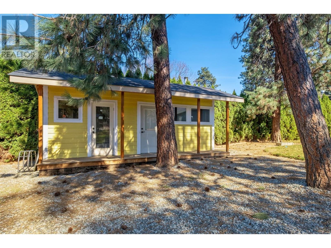- Price: $1,450,000
- Age: 1985
- Stories: 2
- Size: 2407 sqft
- Bedrooms: 4
- Bathrooms: 3
- See Remarks: Spaces
- Attached Garage: 2 Spaces
- Exterior: Composite Siding
- Cooling: Central Air Conditioning
- Appliances: Refrigerator, Dishwasher, Dryer, Range - Gas, Washer
- Water: Municipal water
- Sewer: Septic tank
- Flooring: Carpeted, Ceramic Tile, Hardwood
- Listing Office: RE/MAX Kelowna
- MLS#: 10307258
- Landscape Features: Landscaped, Level
- Cell: (250) 575 4366
- Office: (250) 861 5122
- Email: jaskhun88@gmail.com
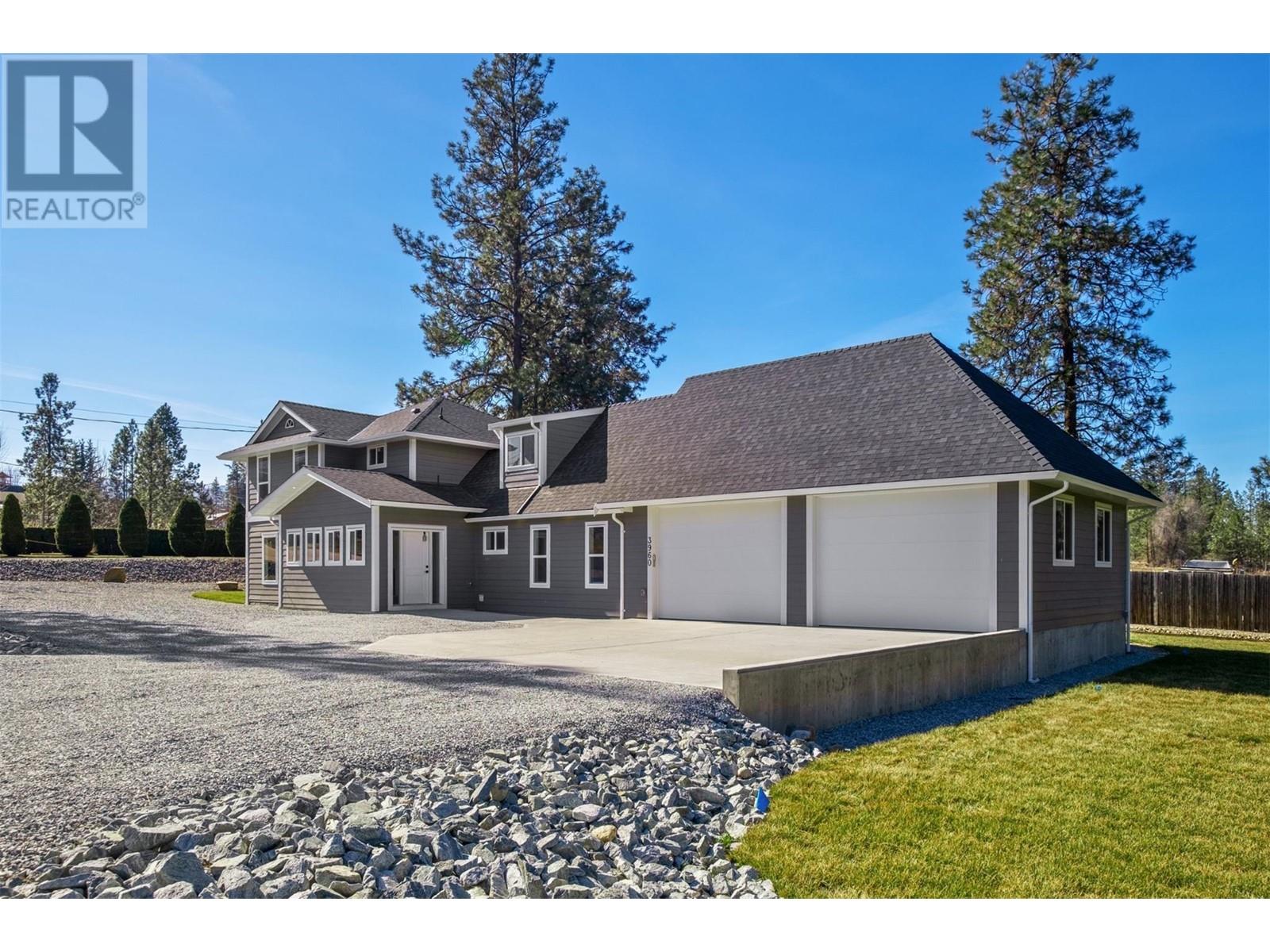
2407 sqft Single Family House
3960 June Springs Road, Kelowna
$1,450,000
Contact Jas to get more detailed information about this property or set up a viewing.
Contact Jas Cell 250 575 4366
Swap the hustle and bustle city living for a relaxed South East Kelowna lifestyle and an extensively renovated 4 bedroom, 3 bathroom home in rural tranquility. A private 0.50 acre lot in a desirable location with urban convenience only 10 minutes away. This family home has been meticulously upgraded from exterior to interior with recent renovations that include an oversized attached garage addition, 2 detached workshops, white oak engineered floors, carpets, doors & windows, roof, soffits, eavestrough, downspouts, new plumbing fixtures, new PEX plumbing, a 200AMP electrical panel, hsiding, landscaping, cabinets by Westwood Fine Cabinetry, new painting throughout and all kitchen and laundry appliances replaced. A comfortable and manageable floorplan with 2500+sqft of living space, impressive curb appeal, and ample outdoor space maintained by a multiple award-winning renovation contractor. Lots of storage space for your vehicles and outdoor equipment with vast parking available for guests or customers visiting your on-site minor or major home based business. Meadow Vista Honey Winery is right across the street and there are summer produce stands within a short walk. Seize this opportunity to enjoy relaxed rural bliss yet quickly access nearby amenities like Harvest & Gallagher's Golf course, Myra Canyon Park, South East Kelowna Wineries, South East Kelowna Elementary School, KSC and Immaculata High school, Costco, Orchard park mall and incredible city restaurants. (id:6770)
| Main level | |
| Living room | 15'5'' x 18'7'' |
| Dining room | 11'5'' x 10'10'' |
| Kitchen | 13'10'' x 16'8'' |
| 2pc Bathroom | 6'10'' x 2'7'' |
| Utility room | 5'8'' x 7'5'' |
| Laundry room | 11'9'' x 7'6'' |
| Family room | 13'5'' x 19'3'' |
| Second level | |
| Bedroom | 11'4'' x 10'1'' |
| Bedroom | 11'4'' x 10' |
| Primary Bedroom | 15'6'' x 15'7'' |
| 4pc Bathroom | 7'9'' x 6'4'' |
| 3pc Ensuite bath | 11'4'' x 6'4'' |


