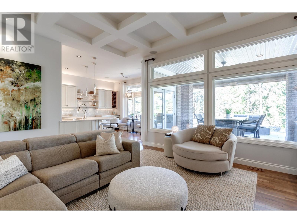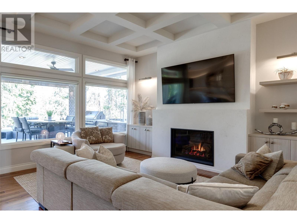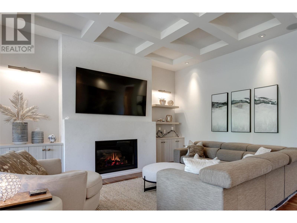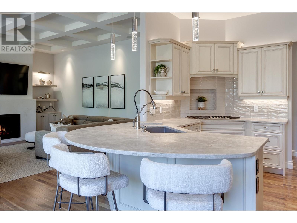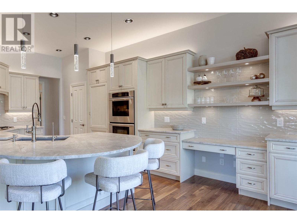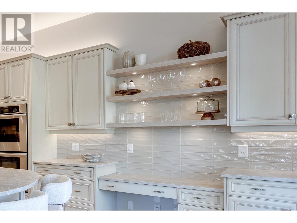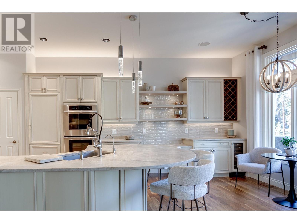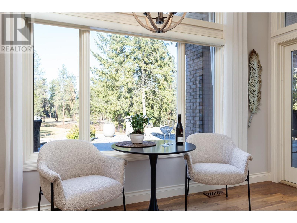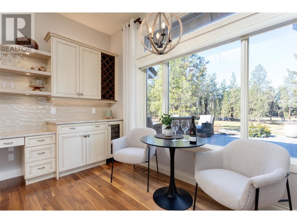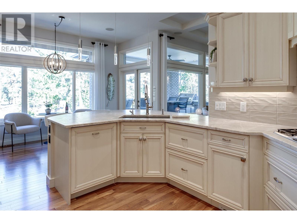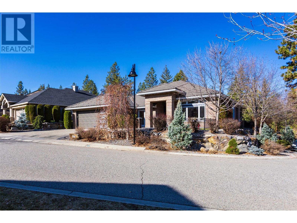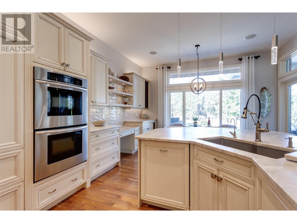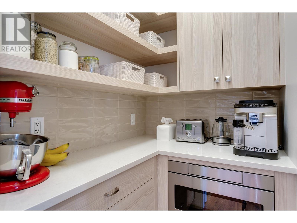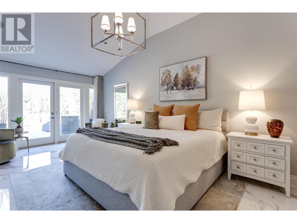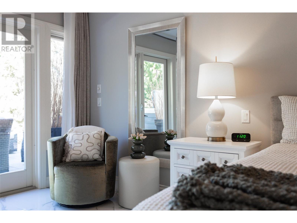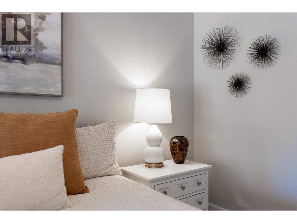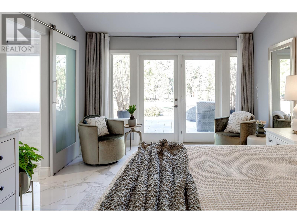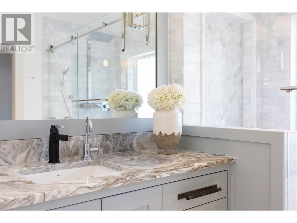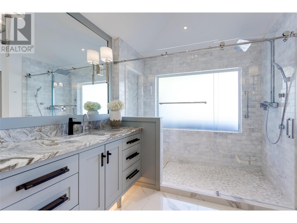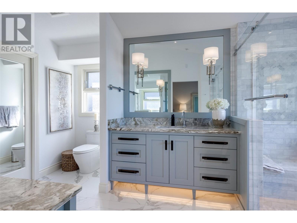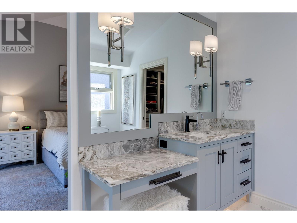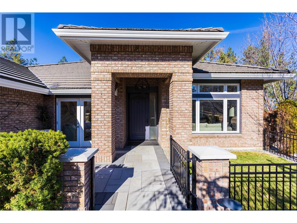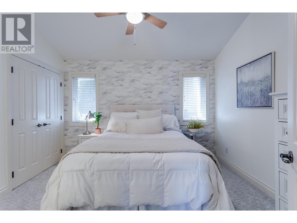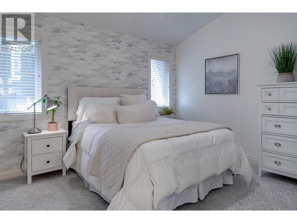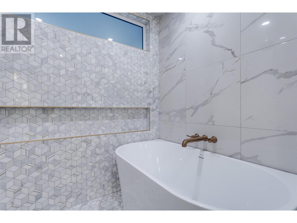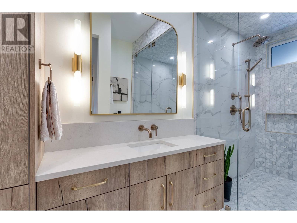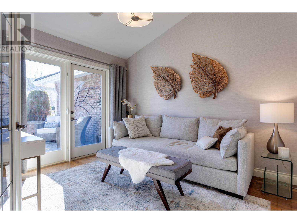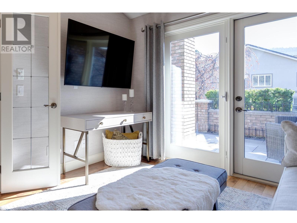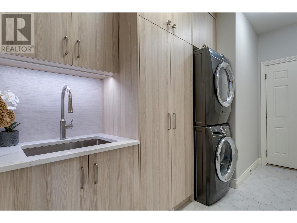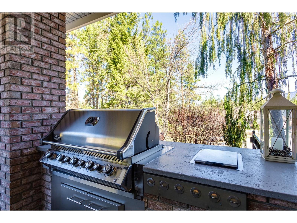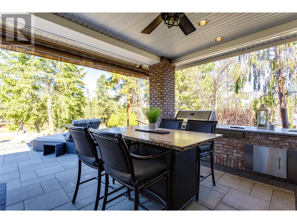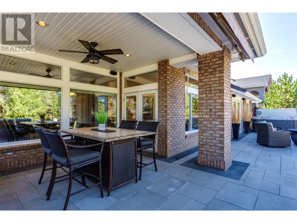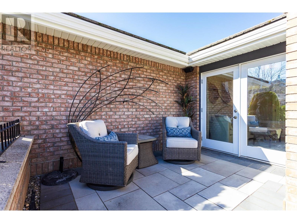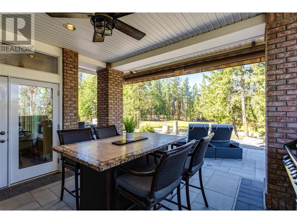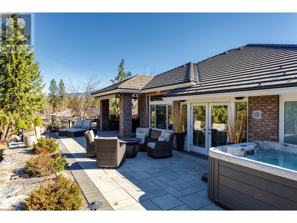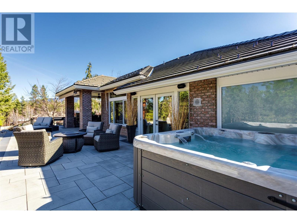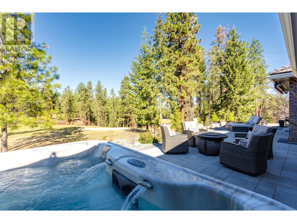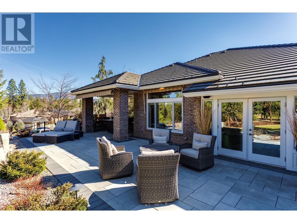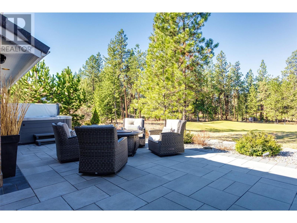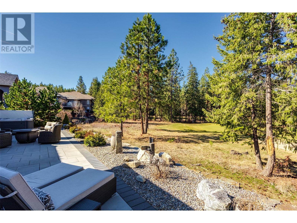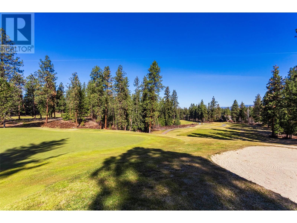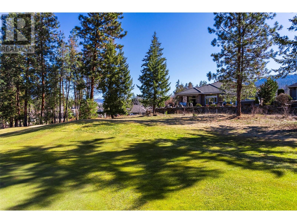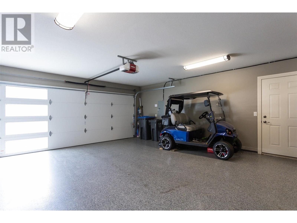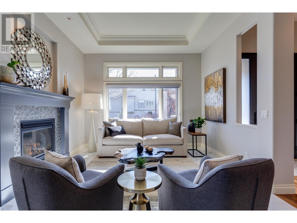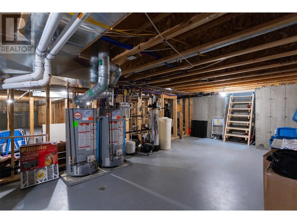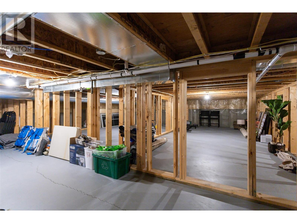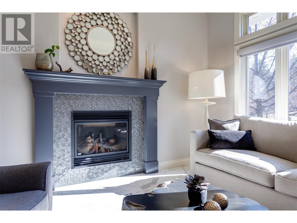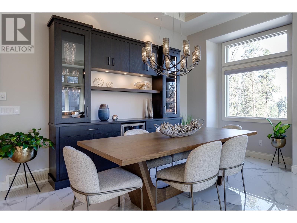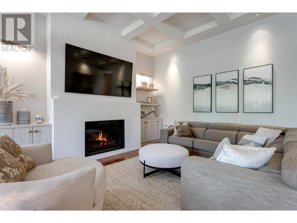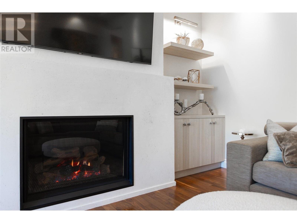- Price: $1,588,000
- Age: 2004
- Stories: 1
- Size: 2160 sqft
- Bedrooms: 3
- Bathrooms: 3
- Attached Garage: 2 Spaces
- Exterior: Brick
- Cooling: Central Air Conditioning
- Appliances: Refrigerator, Cooktop, Dishwasher, Microwave, See remarks, Washer & Dryer, Oven - Built-In
- Water: Municipal water
- Sewer: Municipal sewage system
- Flooring: Hardwood, Other
- Listing Office: Sage Executive Group Real Estate
- MLS#: 10307525
- Landscape Features: Landscaped, Rolling, Underground sprinkler
- Cell: (250) 575 4366
- Office: (250) 861 5122
- Email: jaskhun88@gmail.com
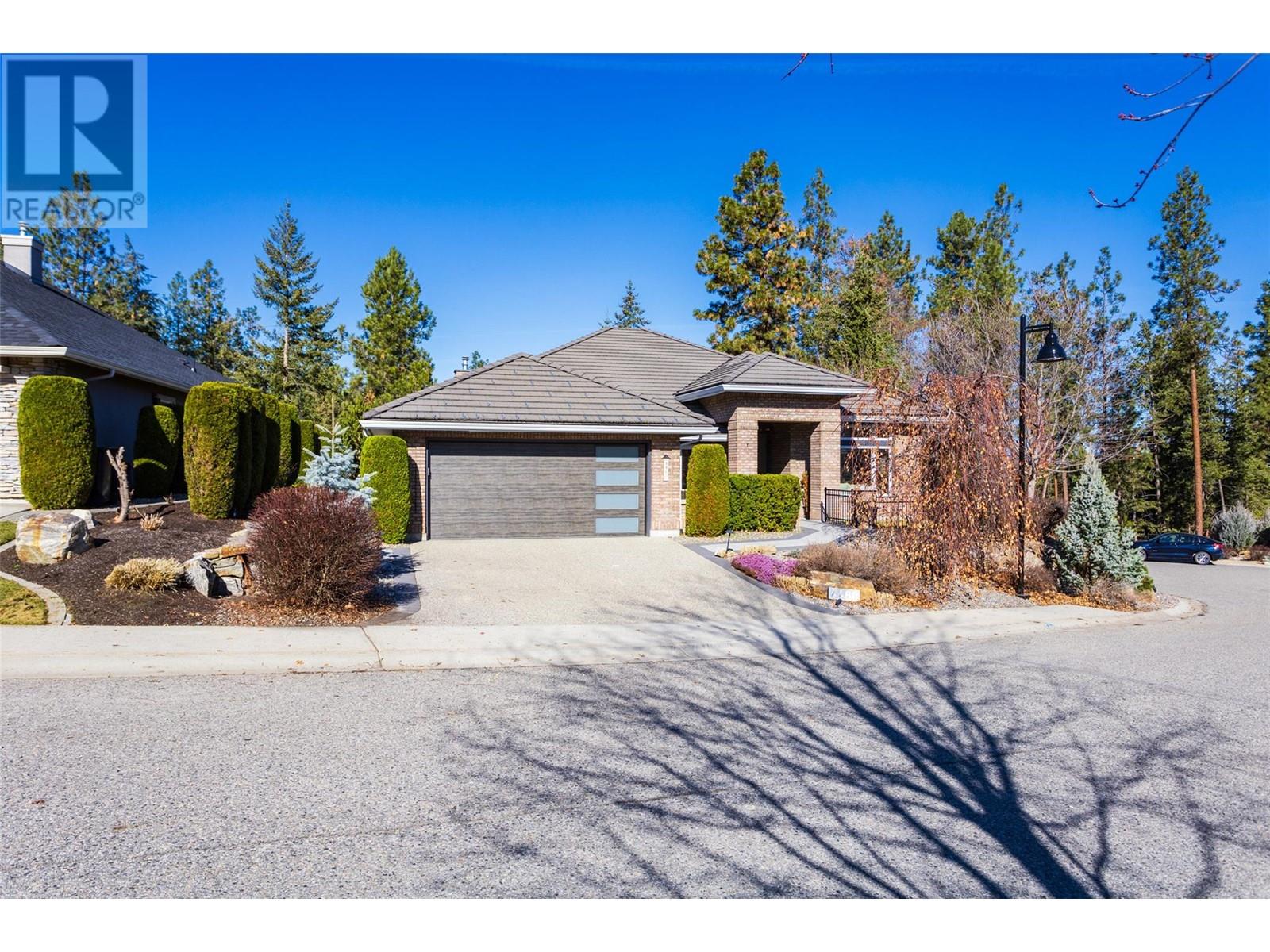
2160 sqft Single Family House
4480 Gallaghers Forest S, Kelowna
$1,588,000
Contact Jas to get more detailed information about this property or set up a viewing.
Contact Jas Cell 250 575 4366
Prime location backing onto the 13th green at Gallaghers Championship Golf Course. This incredible masterpiece right off the cover of House & Home magazine. One word describes this home, PERFECT. This three bedroom, three bath sprawling bungalow with soaring ceilings and loads of natural light, boasts a tastefully upgraded open concept living room, dining room combo. More recent updates include the addition of family room fireplace with timeless lime plaster finish, custom cabinets and floating shelves. New tile backsplash in kitchen, extended guest bedroom ensuite with soaker tub and custom cabinetry with gorgeous tile work on floors, walls and ceiling .The executive dream kitchen includes high-end appliances, including Thermador double wall ovens, cooktop, subzero fridge and 2 fridge drawers, 2 freezer drawers w custom pane and wine fridge. We can’t forget the charming newly designed kitchen pantry with custom cabinets, tile backsplash, quartz countertop and new Sharp Microwave. Just when you thought it couldn’t get any better… Add-on fresh paint throughout, new carpet and wall paper in Guest Bedroom. Two Retractable Awnings on rear of home facing the golf course. New custom Laundry Room cabinets with deep pullouts, quartz countertop and deep sink, new tile floor. Full footprint 6 ft basement. Over $200,000 in recent improvements. Clubhouse w indoor pool. See for yourself what this incredible home and community has to offer. Book your showing today and don’t miss out. (id:6770)
| Main level | |
| Foyer | 8'3'' x 6'3'' |
| 4pc Ensuite bath | 14'1'' x 9'6'' |
| 4pc Ensuite bath | 13'3'' x 7'4'' |
| 2pc Bathroom | 6'1'' x 4'7'' |
| Laundry room | 8'6'' x 6'4'' |
| Bedroom | 12'2'' x 10'10'' |
| Bedroom | 11'10'' x 9'11'' |
| Primary Bedroom | 22'7'' x 11'8'' |
| Kitchen | 14'3'' x 21'7'' |
| Family room | 17'2'' x 14'5'' |
| Dining room | 13'11'' x 10'1'' |
| Living room | 14'11'' x 12'5'' |


