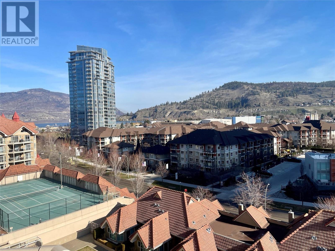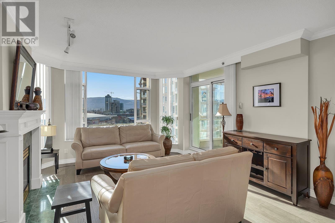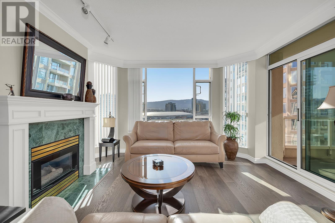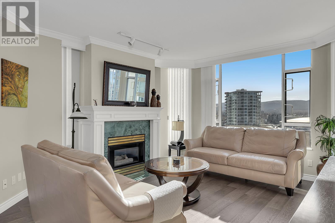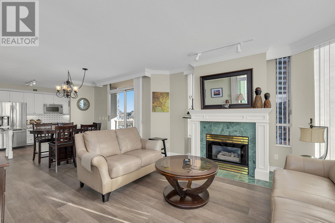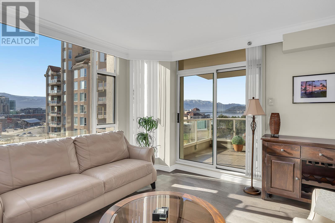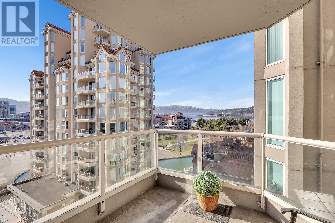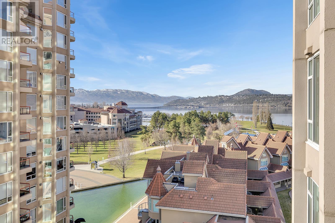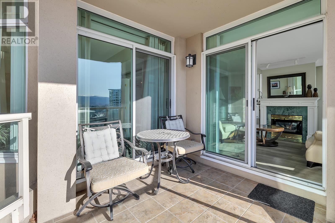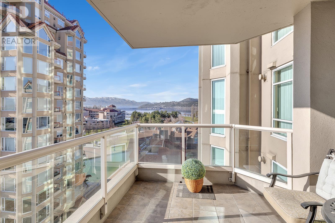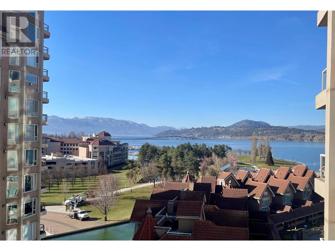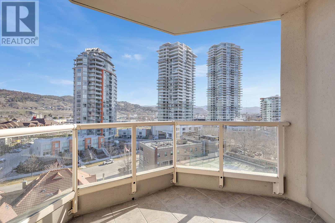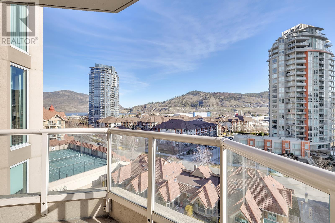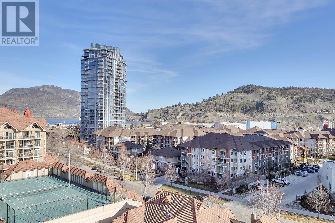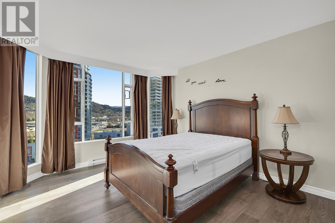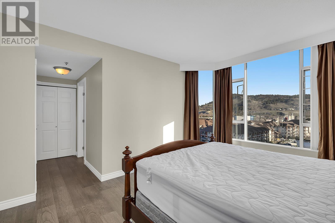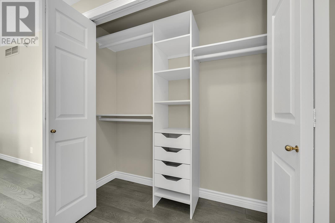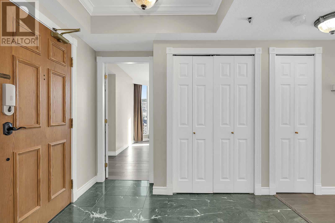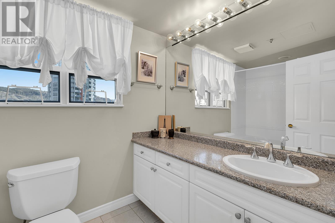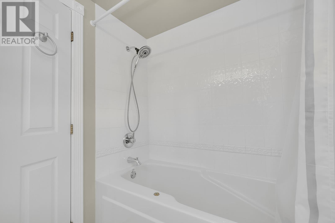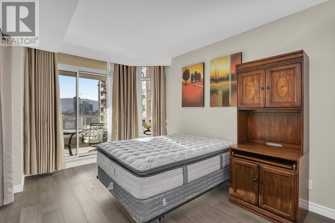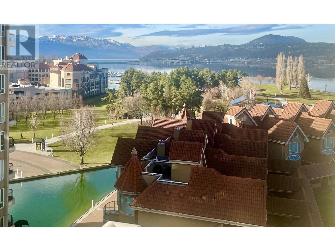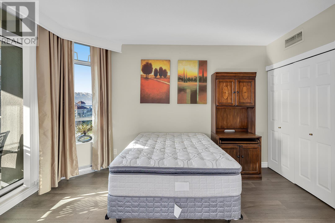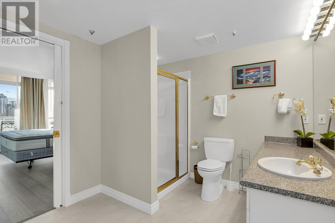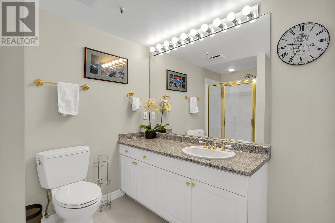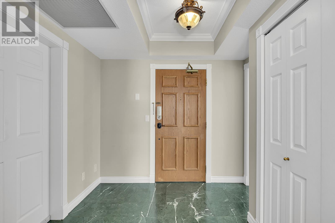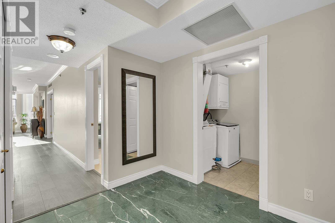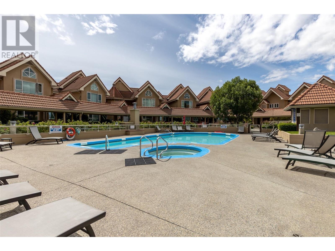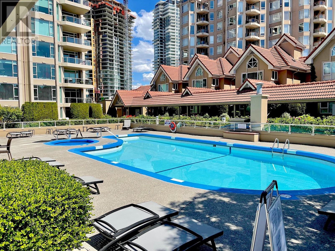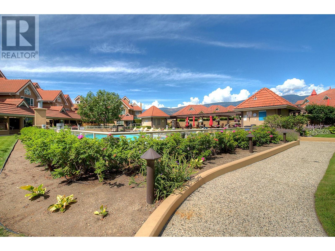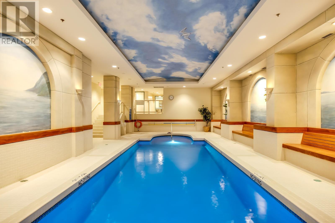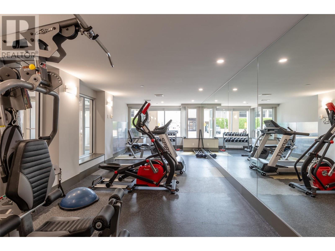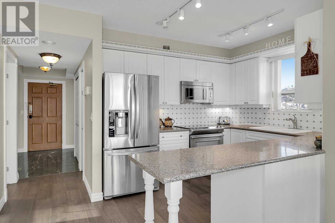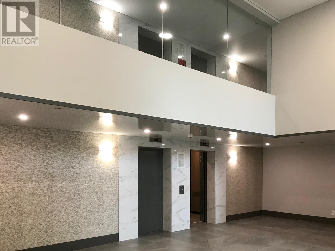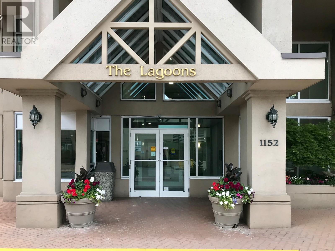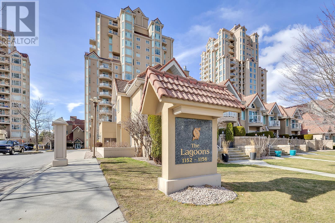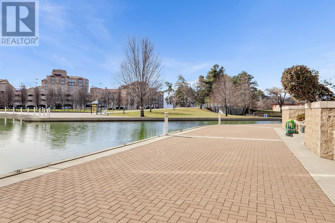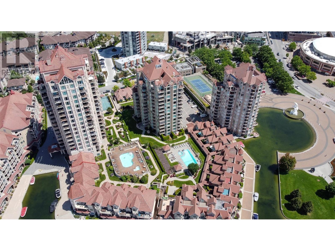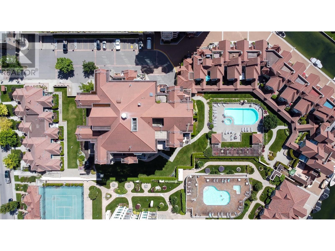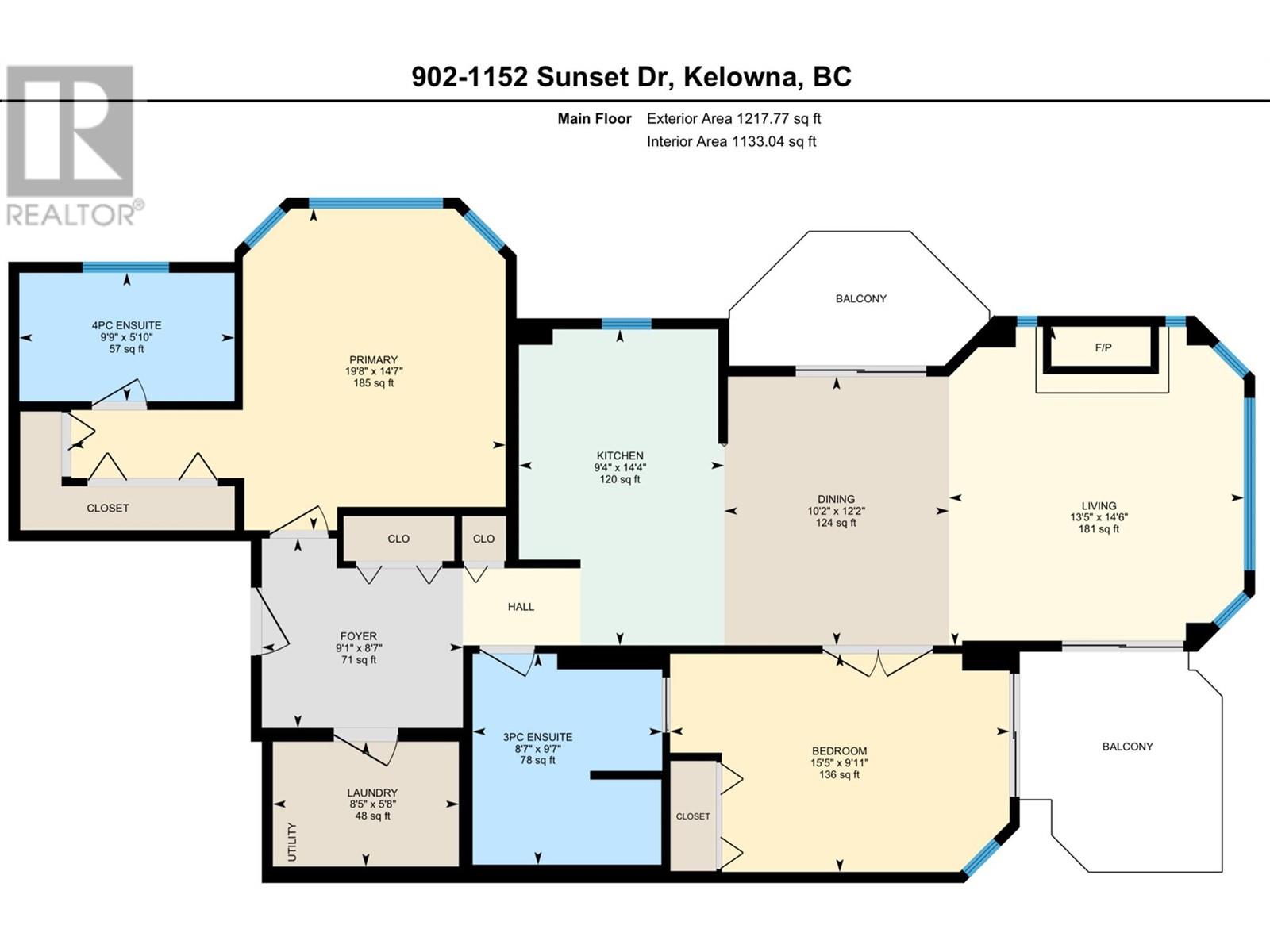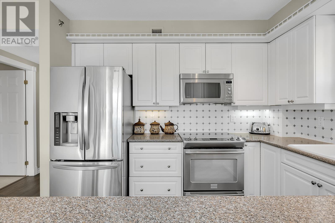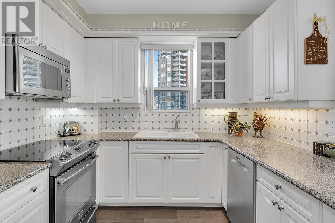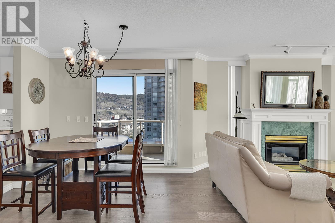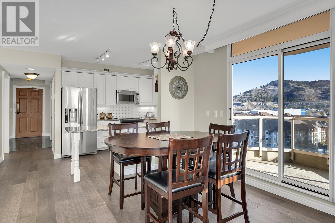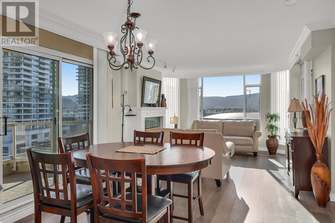- Price: $778,900
- Age: 1994
- Stories: 1
- Size: 1217 sqft
- Bedrooms: 2
- Bathrooms: 2
- Parkade: Spaces
- Cooling: Heat Pump
- Appliances: Refrigerator, Dishwasher, Dryer, Oven - Electric, Range - Electric, Microwave, Washer & Dryer
- Water: Municipal water
- Sewer: Municipal sewage system
- Flooring: Ceramic Tile, Mixed Flooring, Vinyl
- Listing Office: Realty One Real Estate Ltd
- MLS#: 10307160
- Cell: (250) 575 4366
- Office: (250) 861 5122
- Email: jaskhun88@gmail.com
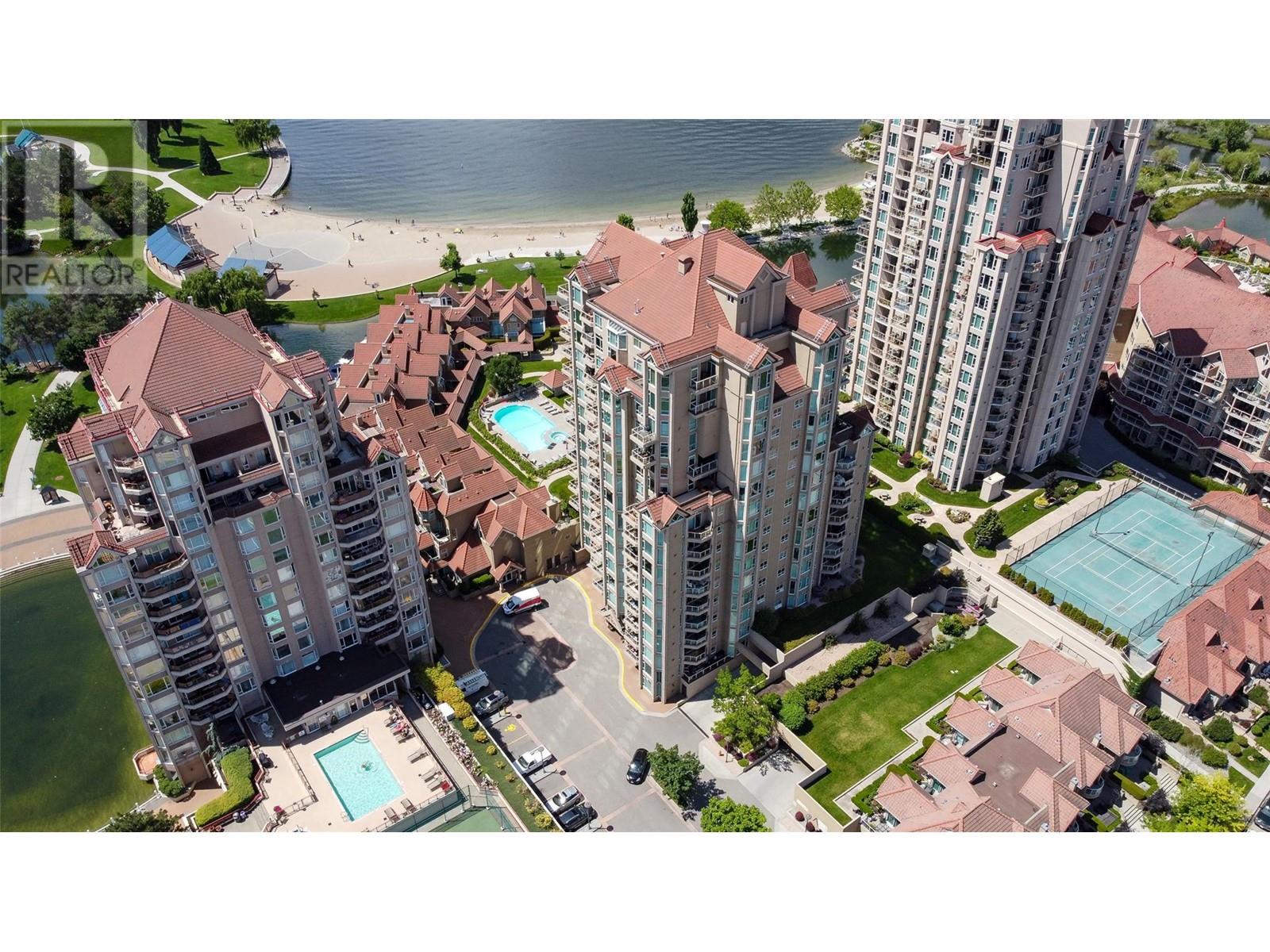
1217 sqft Single Family Apartment
1152 Sunset Drive Unit# 902, Kelowna
$778,900
Contact Jas to get more detailed information about this property or set up a viewing.
Contact Jas Cell 250 575 4366
Indulge in the breathtaking views of the lake, city, and bridge from your choice of expansive decks – one perfect for your morning coffee rituals, while the other sets the stage for unwinding with a glass of wine in the afternoon This 2-bedroom, 2-bathroom condo comes furnished and offers a generously-sized primary bedroom, with a king-sized layout, ample closet space & a 4-piece ensuite. The open kitchen, has extra counter space & newer stainless steel appliances, features a window sink, inviting in natural light. The kitchen flows into the dining & living areas with an abundance of windows. Rnjoy moments of serenity in the cozy living room, complete with a gas fireplace, where panoramic views of the lake, bridge & city provide a picturesque backdrop. The larger decks, offer a front-row seat to the mesmerizing scenery. This suite boasts a wealth of conveniences, including an extra-large parking stall and a secure storage locker. The opulent amenities at the Lagoons further elevates your lifestyle, with both indoor & outdoor pools, and a hot tub. Stay active in the fitness center or host memorable gatherings in the community room. A distinctive highlight of residing at The Lagoons is the coveted opportunity to moor your boat for the summer season. Located in a prime downtown location on the water, where a choice of amenities awaits in walking distance – from shopping and the local arena to an array of restaurants, brewpubs, a winery & the yacht club (id:6770)
| Main level | |
| Foyer | 8'7'' x 9'1'' |
| 3pc Bathroom | 9'7'' x 8'7'' |
| 4pc Bathroom | 5'10'' x 9'9'' |
| Bedroom | 9'11'' x 15'5'' |
| Primary Bedroom | 14'7'' x 19'8'' |
| Dining room | 12'2'' x 10'2'' |
| Living room | 14'6'' x 13'5'' |
| Kitchen | 14'4'' x 9'2'' |


