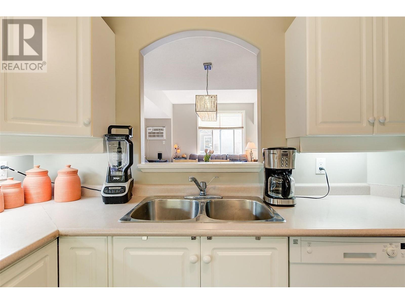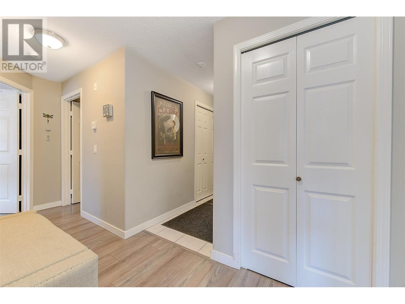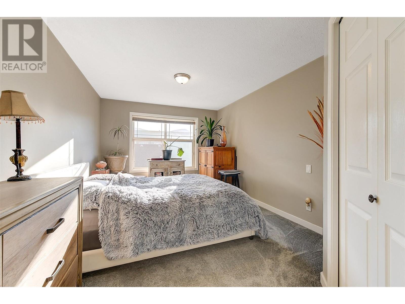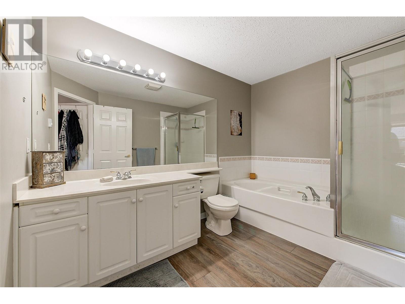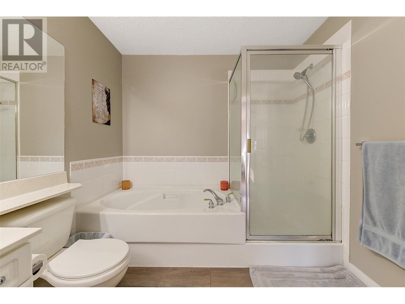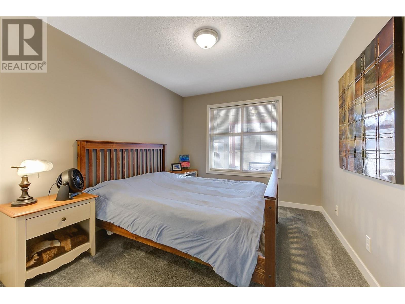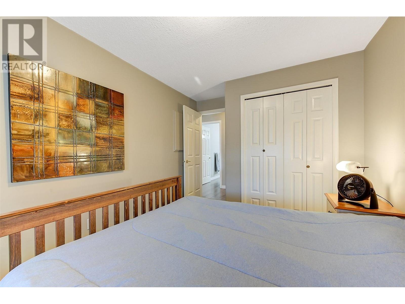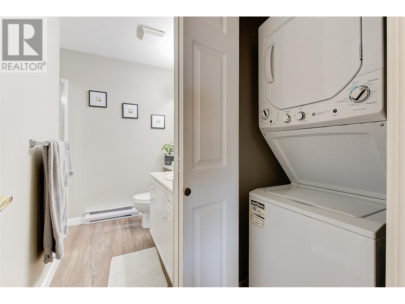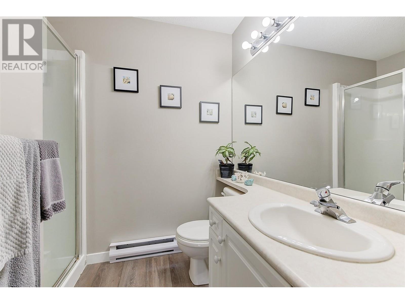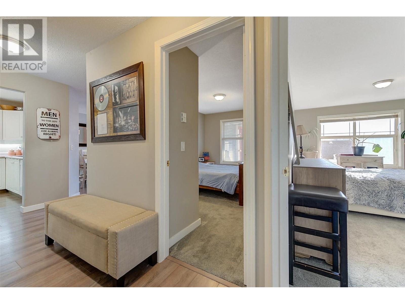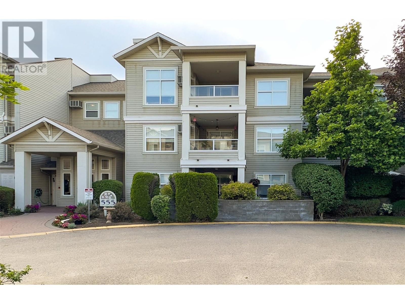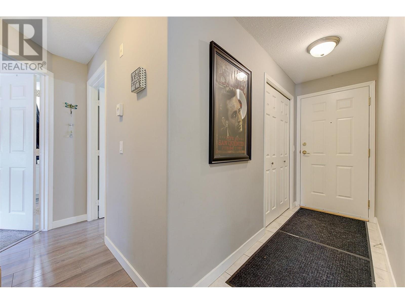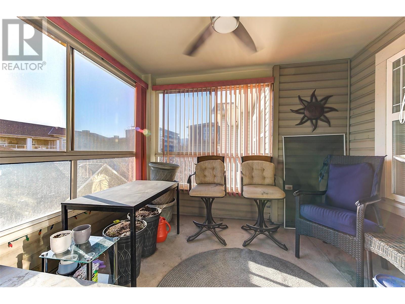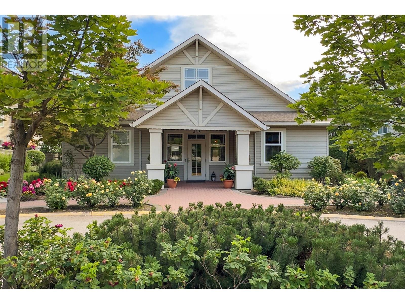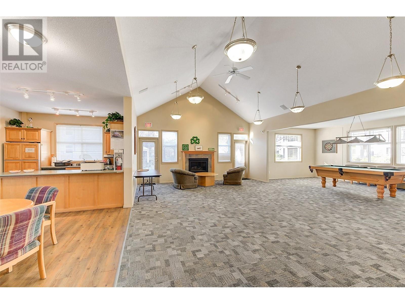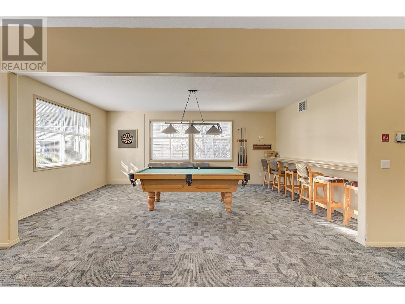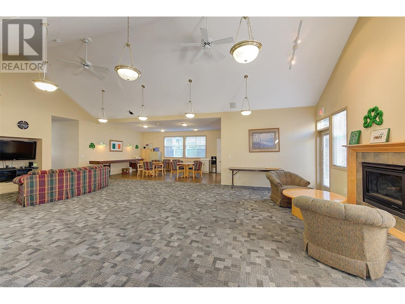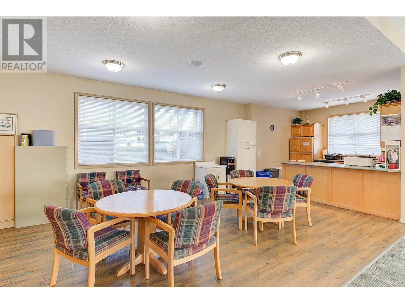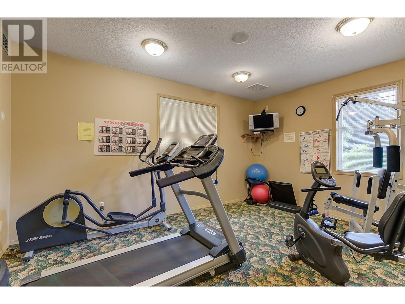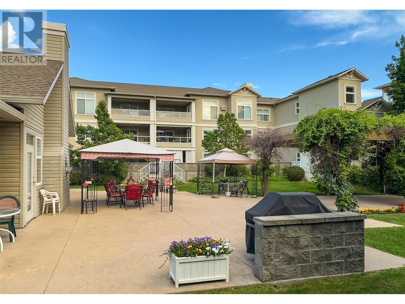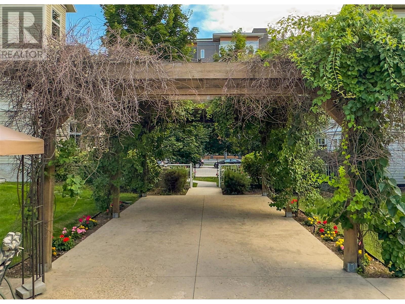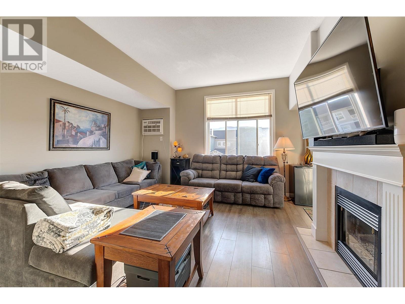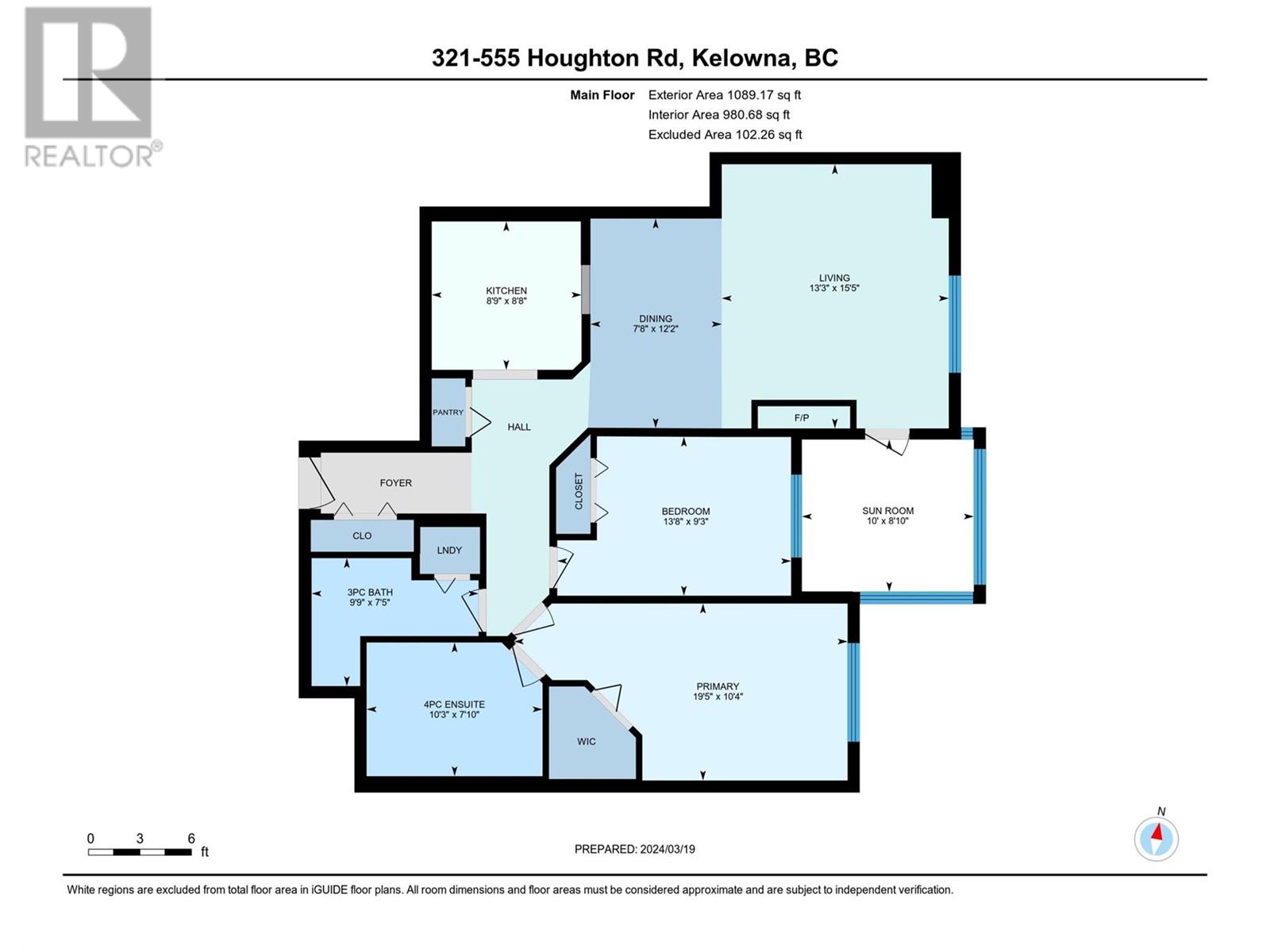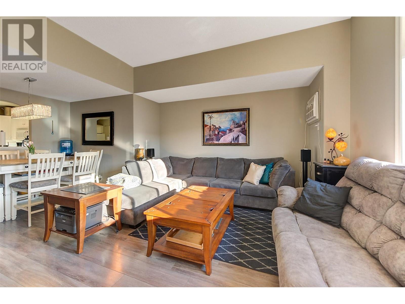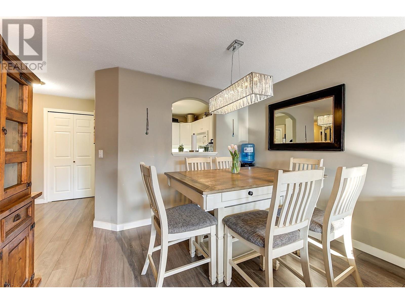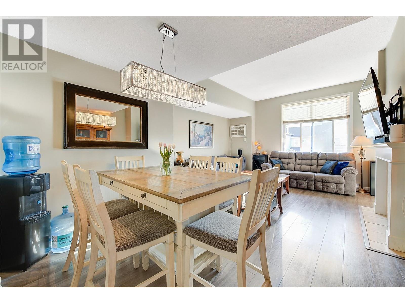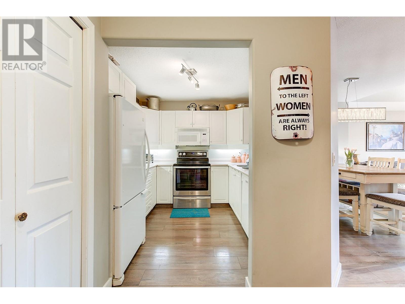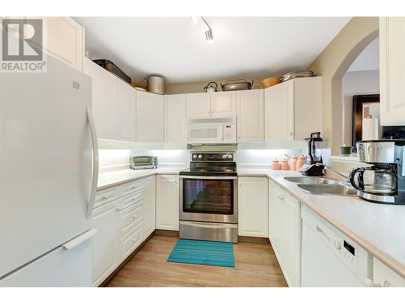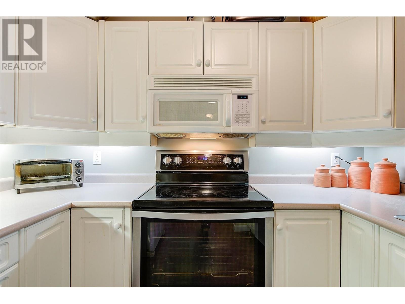- Price: $439,000
- Age: 1997
- Stories: 3
- Size: 1033 sqft
- Bedrooms: 2
- Bathrooms: 2
- Parkade: Spaces
- Exterior: Vinyl siding
- Cooling: Wall Unit
- Appliances: Refrigerator, Dishwasher, Dryer, Range - Electric, Washer
- Water: Municipal water
- Sewer: Municipal sewage system
- Flooring: Laminate, Porcelain Tile, Vinyl
- Listing Office: Coldwell Banker Horizon Realty
- MLS#: 10307361
- View: Mountain view, View (panoramic)
- Cell: (250) 575 4366
- Office: (250) 861 5122
- Email: jaskhun88@gmail.com
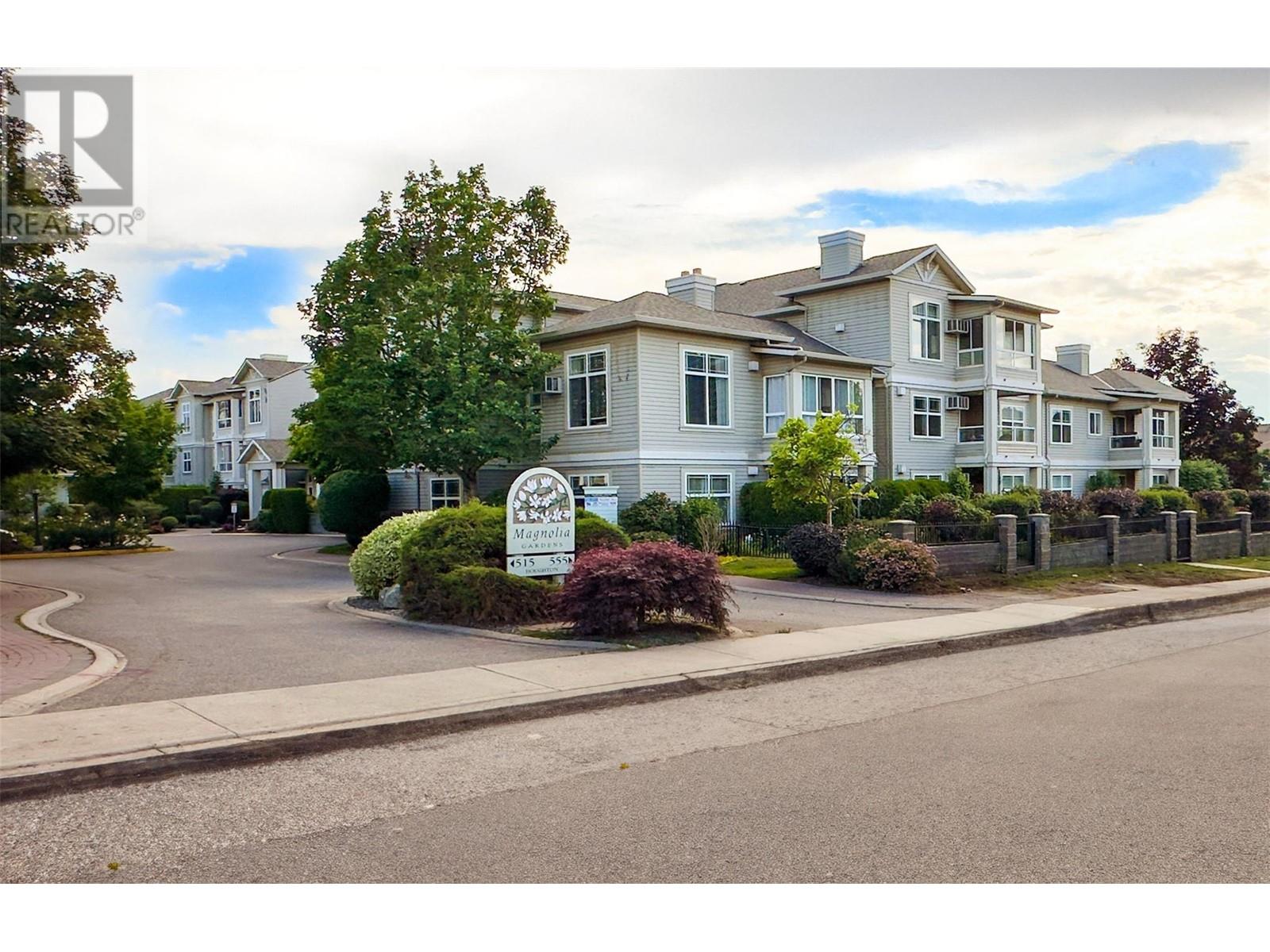
1033 sqft Single Family Apartment
555 Houghton Road Unit# 321, Kelowna
$439,000
Contact Jas to get more detailed information about this property or set up a viewing.
Contact Jas Cell 250 575 4366
Welcome to Magnolia Gardens. From the moment you arrive you will be delighted with the meticulously maintained grounds & mature landscaping. This top floor unit has been tastefully updated with new laminate flooring, fresh paint, new baseboards, new lighting in the kitchen and dining room, & a beautiful new fan on the deck. All these upgrades result in a lovely bright atmosphere. As you enter the unit there is a good-sized closet & tile flooring before transitioning to new laminate flooring. A nice bright galley kitchen with pass thru to the dining room makes this a wonderful place to cook & entertain. The open concept dining room & living room with high ceiling make this unit feel more like a true home than a condo. A gas fireplace with beautiful mantel & surround are the centerpiece of the living room. The spacious closed-in deck off of the living room extends your living space & is large enough for a table and chairs or a sofa. It is a perfect for outdoor dining or just relaxing. Back inside there are two bedrooms & two bathrooms. Both the primary bedroom and it's 4 piece ensuite are large. The size of rooms throughout this unit are hard to come by. The washer & dryer were replaced in 2019, the stove was replaced in 2022 & the air conditioner was replaced in the summer of 2023. This development includes a clubhouse with pool table, shuffle board & fitness area and there is also an outdoor barbeque area. Centrally located for shopping, transit and more. (id:6770)
| Main level | |
| Full bathroom | 9'9'' x 7'5'' |
| Bedroom | 13'8'' x 9'3'' |
| 4pc Ensuite bath | 10'3'' x 7'10'' |
| Primary Bedroom | 19'5'' x 10'4'' |
| Kitchen | 8'9'' x 8'8'' |
| Dining room | 12'2'' x 7'8'' |
| Living room | 15'5'' x 13'3'' |


