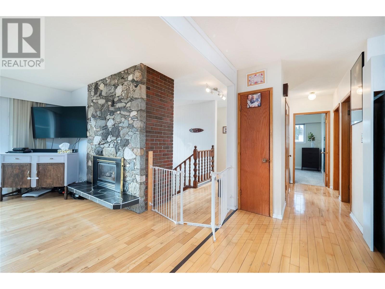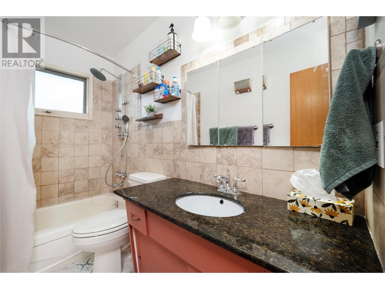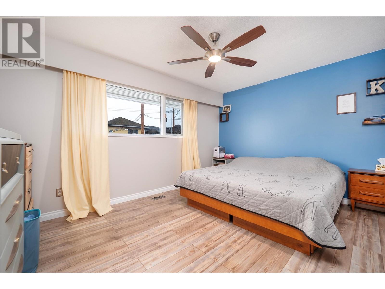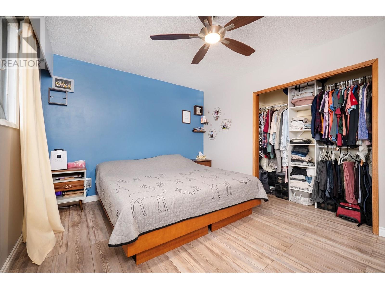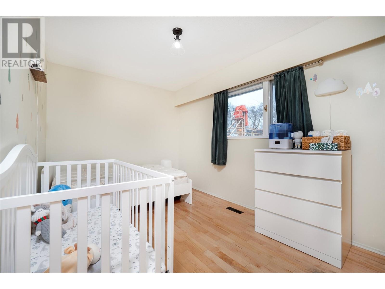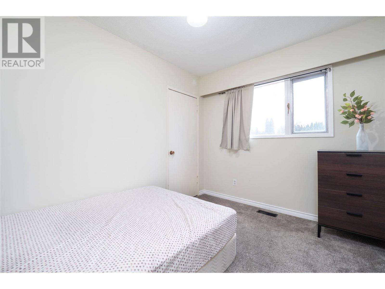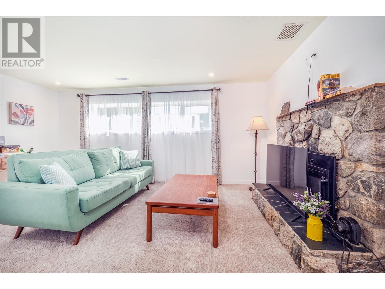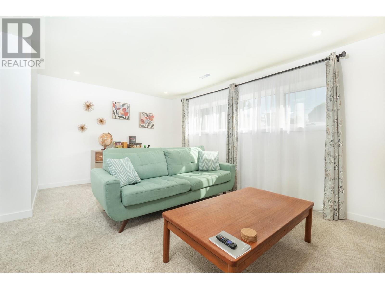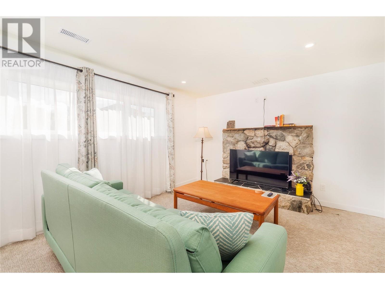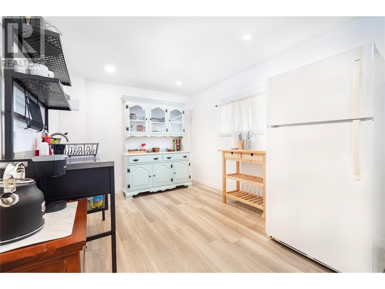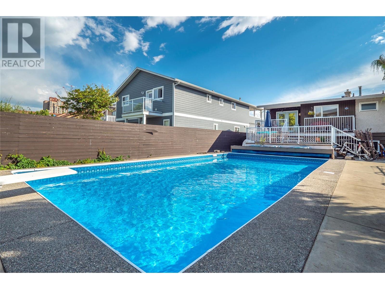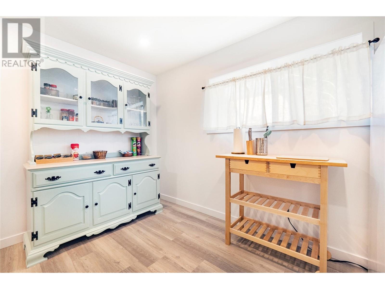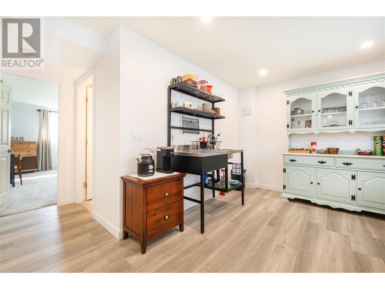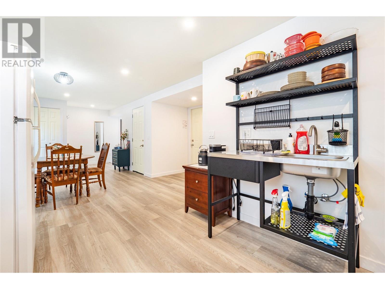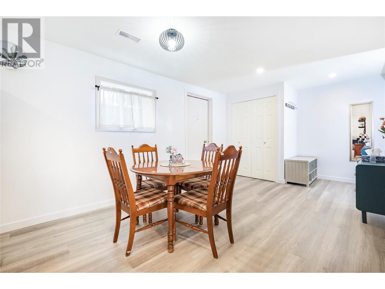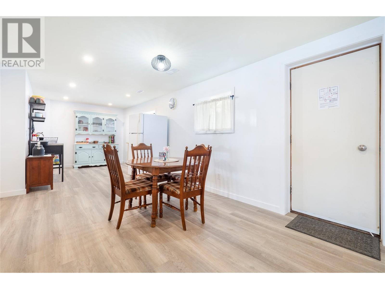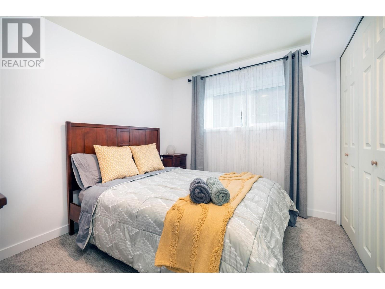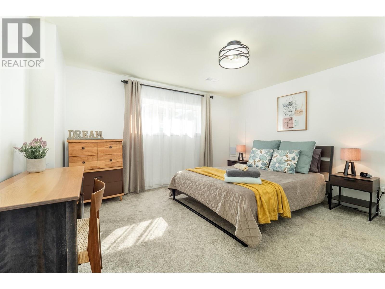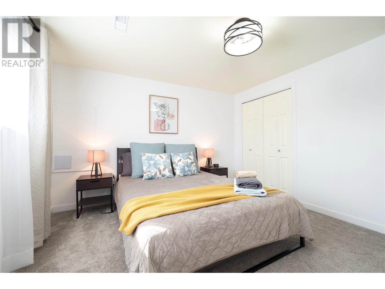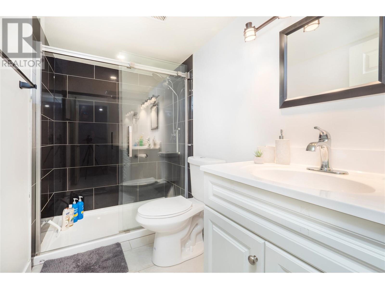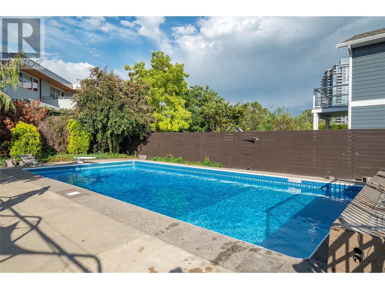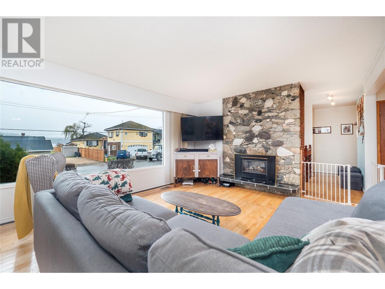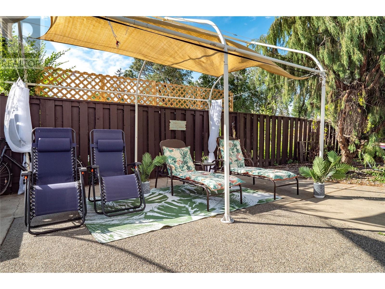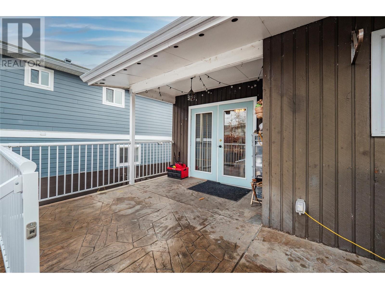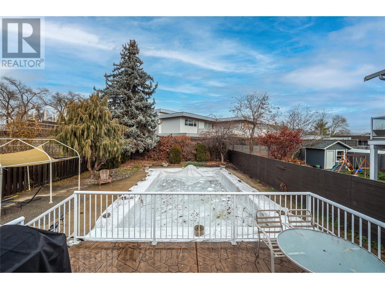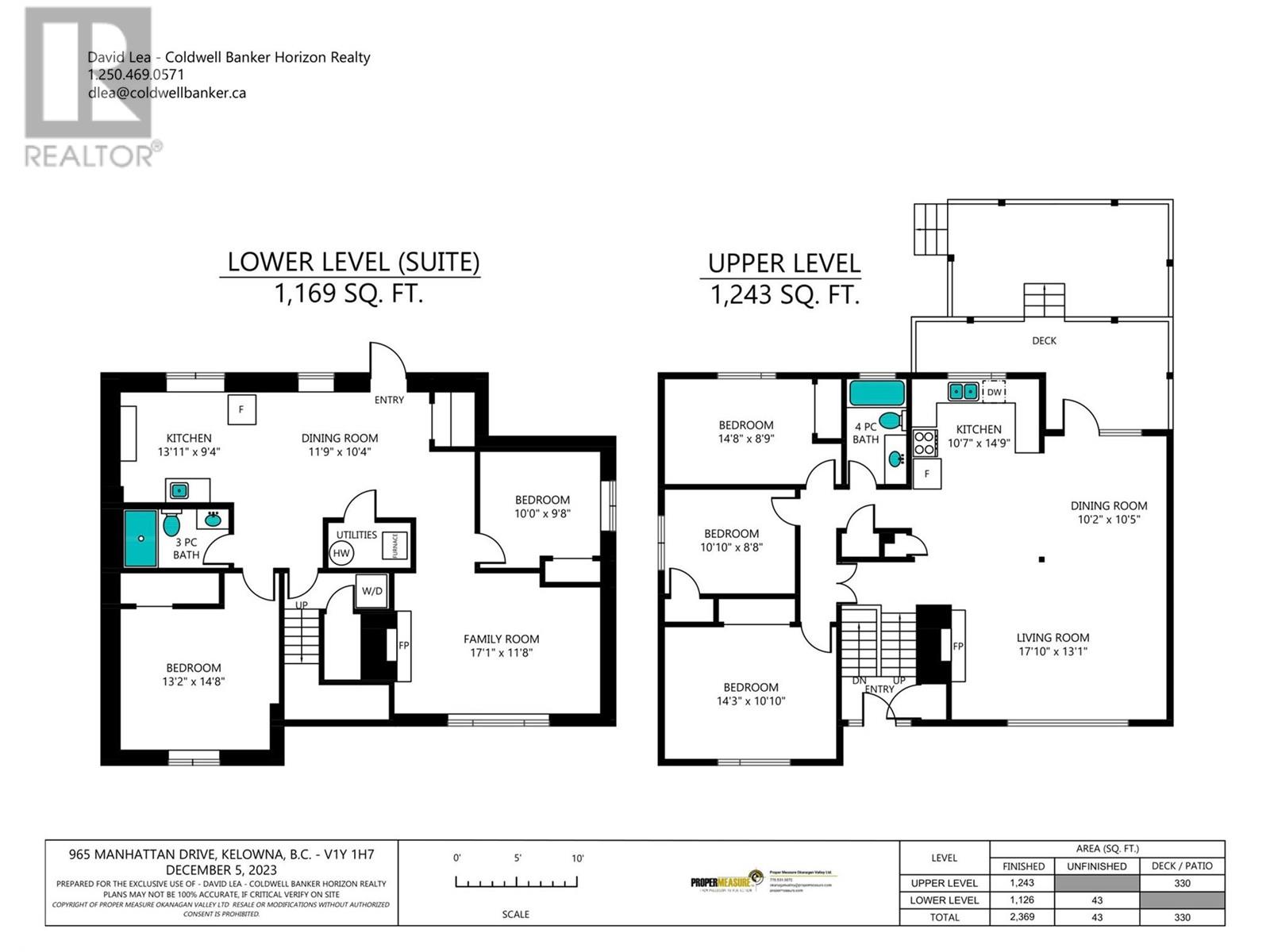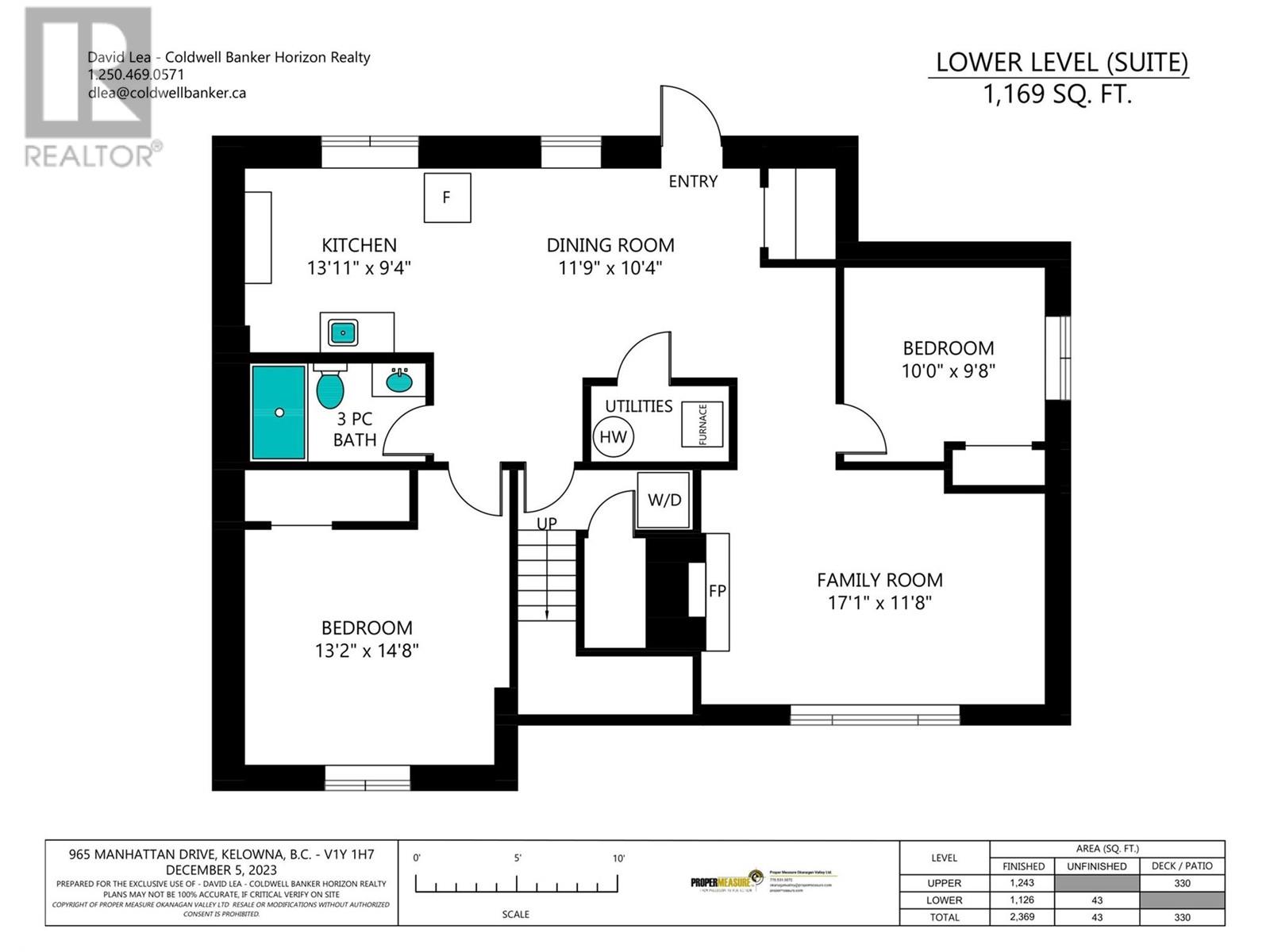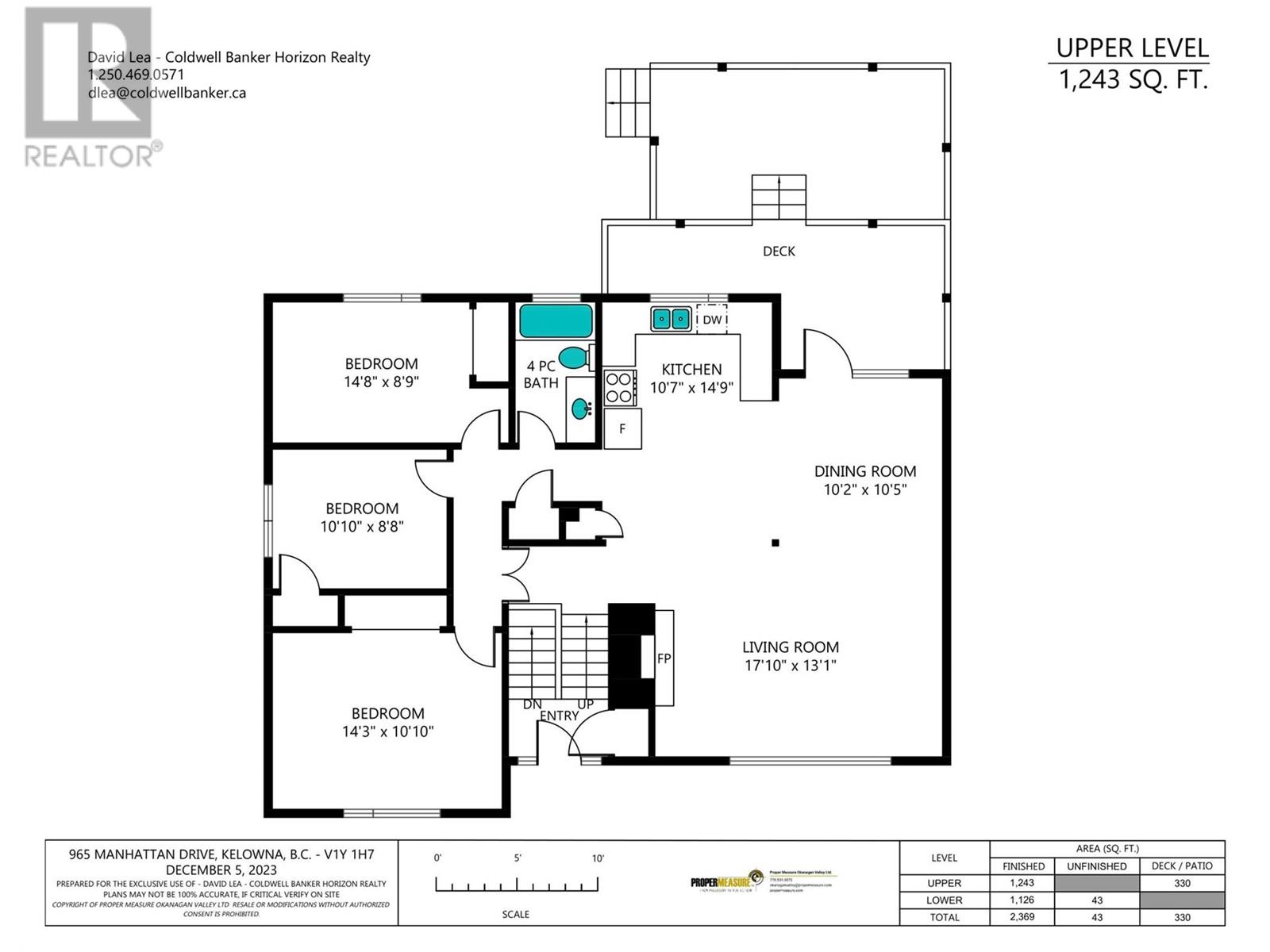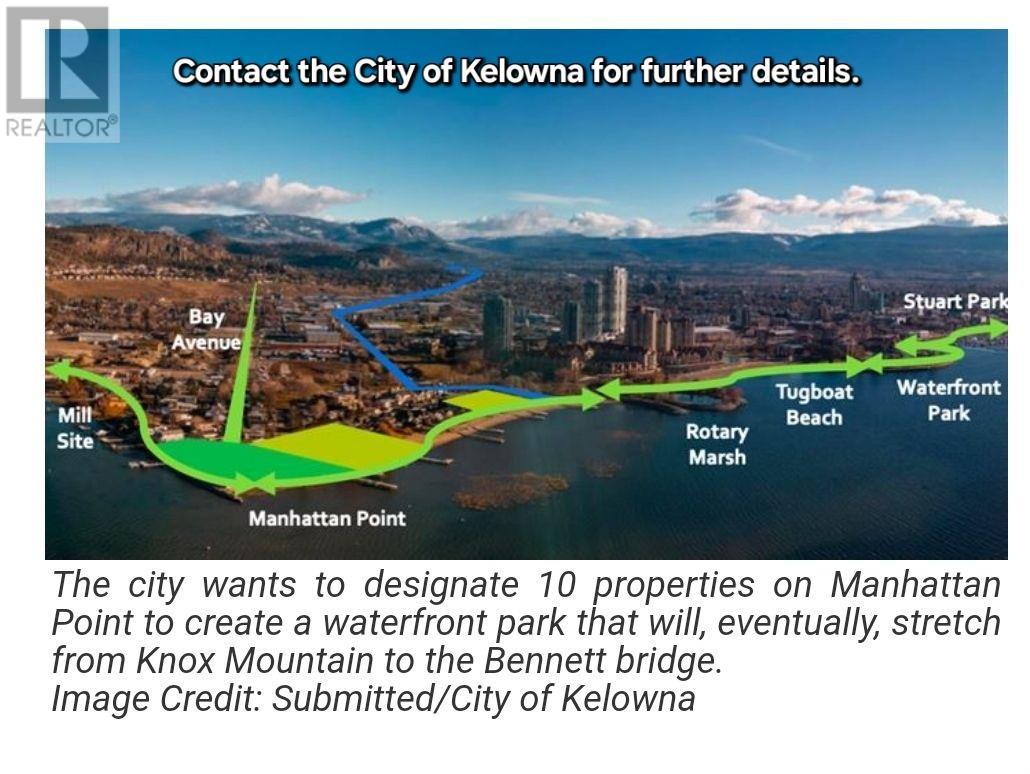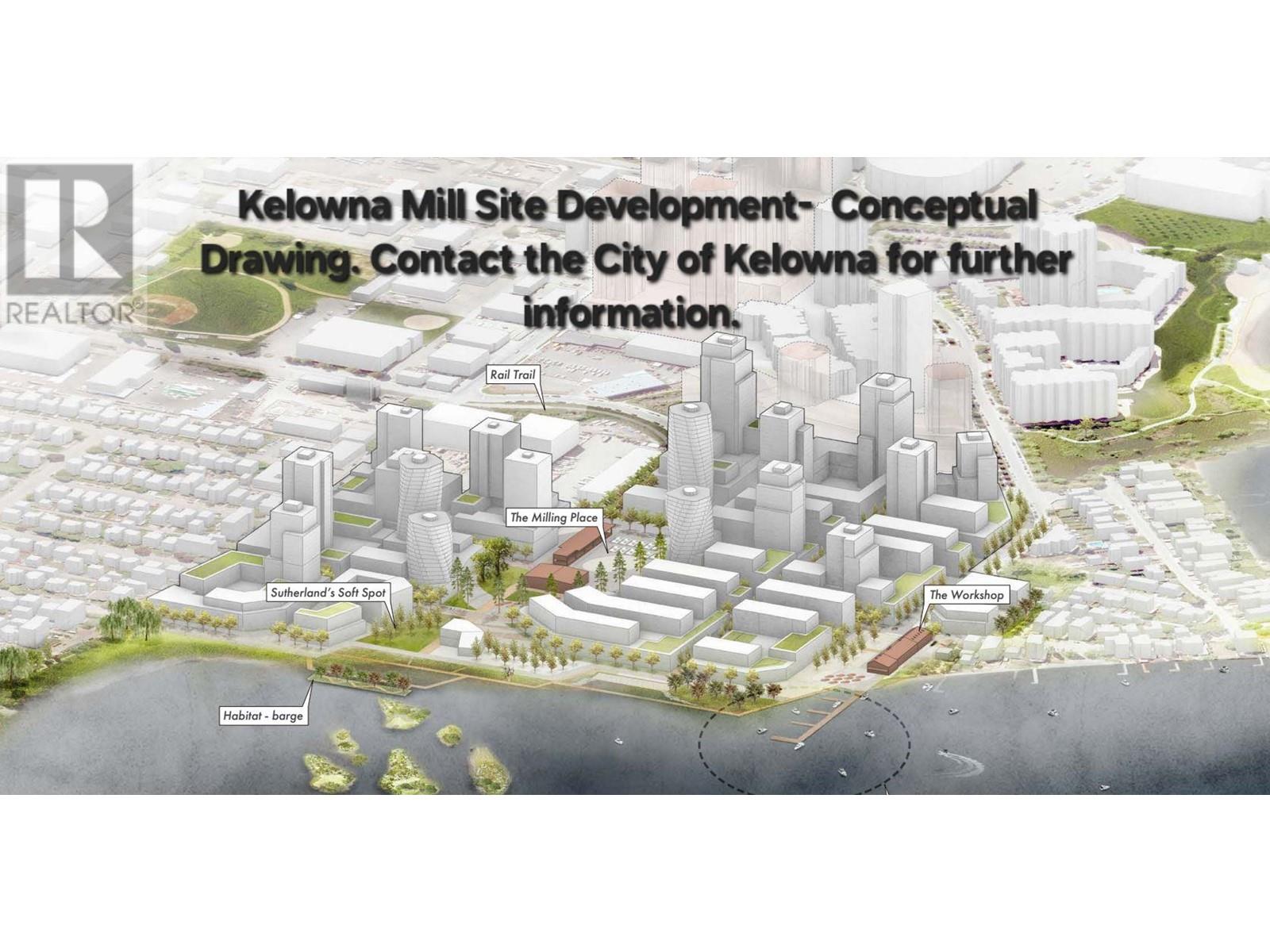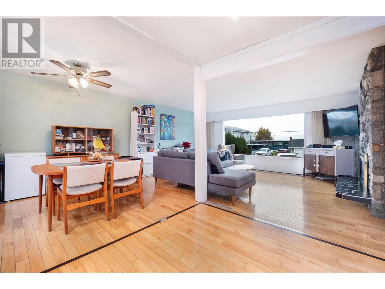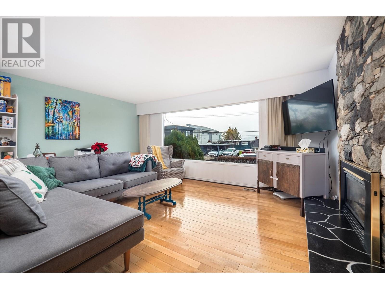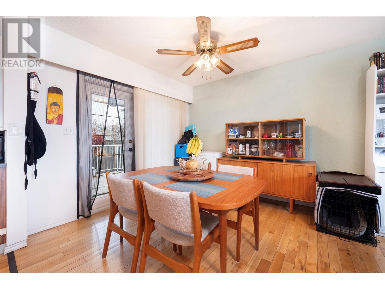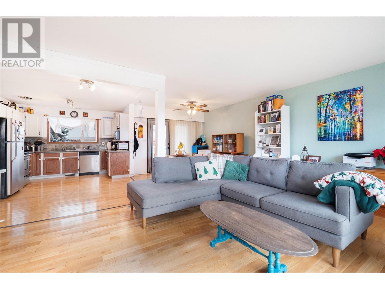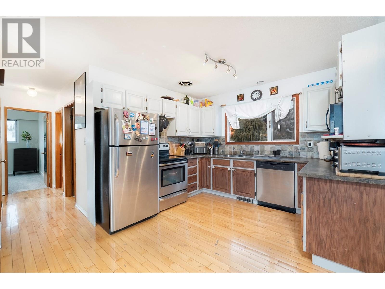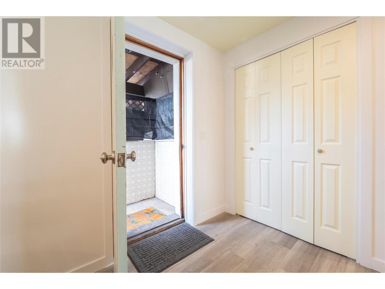- Price: $1,275,000
- Age: 1967
- Stories: 2
- Size: 2369 sqft
- Bedrooms: 5
- Bathrooms: 2
- See Remarks: Spaces
- Exterior: Stone, Stucco, Wood siding
- Cooling: Central Air Conditioning
- Water: Municipal water
- Sewer: Municipal sewage system
- Flooring: Hardwood
- Listing Office: Coldwell Banker Horizon Realty
- MLS#: 10307382
- View: Lake view, Mountain view, View (panoramic)
- Fencing: Fence
- Landscape Features: Level
- Cell: (250) 575 4366
- Office: (250) 861 5122
- Email: jaskhun88@gmail.com
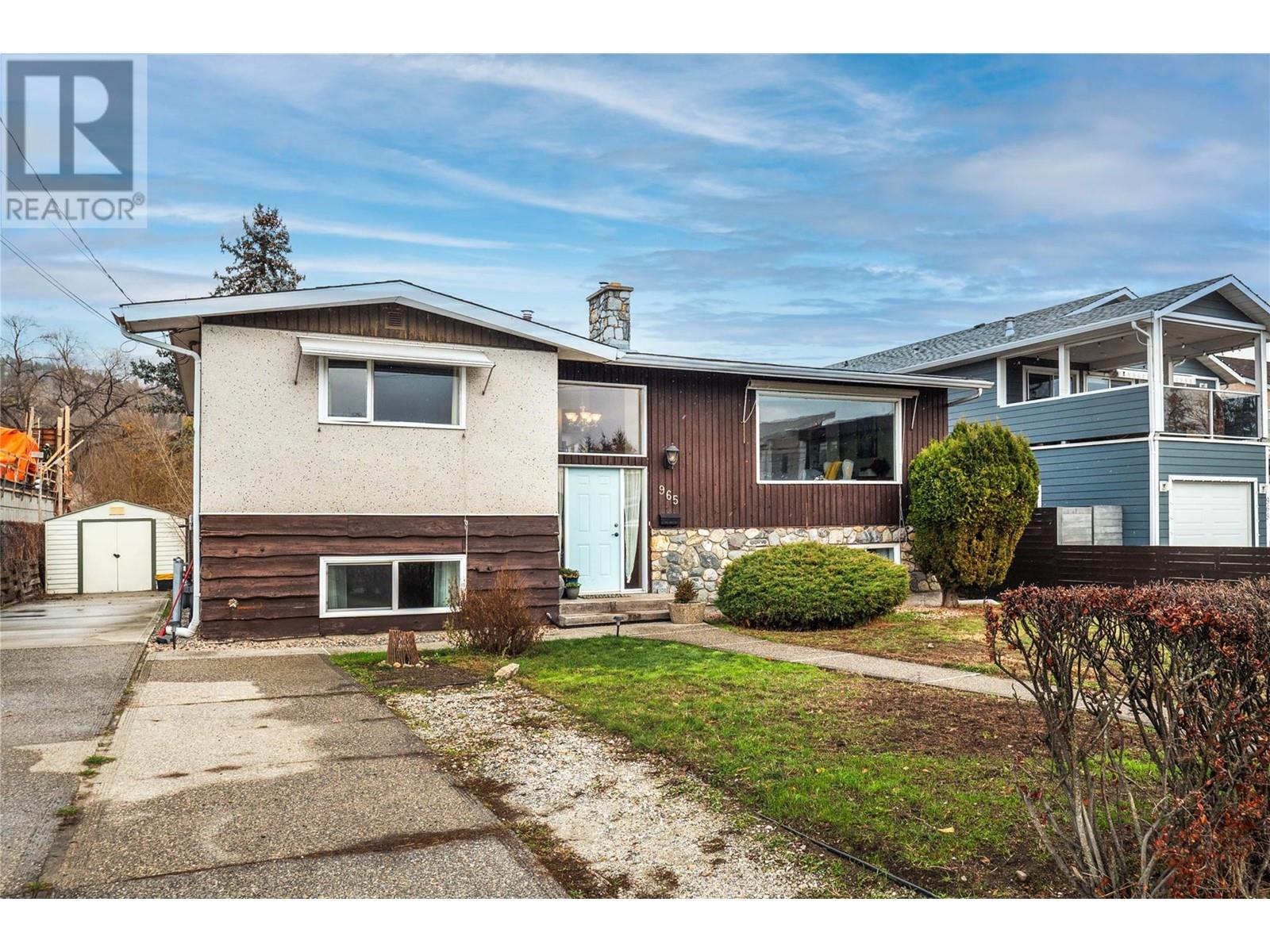
2369 sqft Single Family House
965 Manhattan Drive, Kelowna
$1,275,000
Contact Jas to get more detailed information about this property or set up a viewing.
Contact Jas Cell 250 575 4366
Revel in the convenience of being a stone's throw away from the pristine Okanagan Lake, while also enjoying the eclectic mix of shops and restaurants that define downtown Kelowna. This family home boasts 5 bedrooms, 2 bathrooms, and a simple layout designed to suit any lifestyle. Dive into Okanagan Summers with your very own underground pool, offering a retreat of relaxation just steps from your doorstep. Additionally, a fully renovated 2-bedroom legal Airbnb downstairs unit adds both convenience and income potential. With endless redevelopment opportunities, this property invites you to unleash your imagination and shape it according to your goals. Whether you're seeking a personal haven or an investment opportunity, 965 Manhattan Drive stands ready to fulfill your aspirations amidst Kelowna's historic transformation. Book your viewing today and step into the future of North End living! Included in the photos are two conceptual drawings of possible future plans for the Kelowna Mill Site/ Manhattan Drive neighborhood. The City of Kelowna has stated their interest in purchasing the properties along the waterfront of Manhattan Drive, which could make 965 Manhattan border the future waterfront park development. Please check with the City of Kelowna to confirm any future development plans in the Mill Site/ Manhattan Drive area. (id:6770)
| Basement | |
| 3pc Bathroom | Measurements not available |
| Kitchen | 13'11'' x 9'4'' |
| Dining room | 11'9'' x 10'4'' |
| Family room | 17'1'' x 11'8'' |
| Bedroom | 10'0'' x 9'8'' |
| Bedroom | 13'2'' x 14'8'' |
| Main level | |
| Dining room | 10'2'' x 10'5'' |
| Living room | 17'10'' x 13'1'' |
| Primary Bedroom | 14'3'' x 10'10'' |
| Bedroom | 10'10'' x 8'8'' |
| Bedroom | 14'8'' x 8'9'' |


