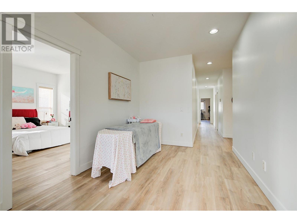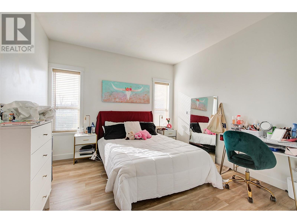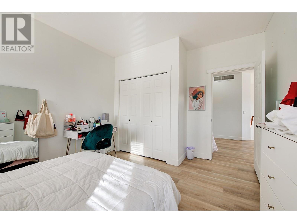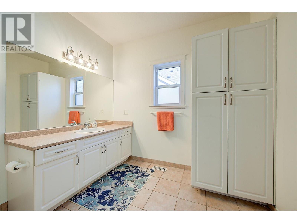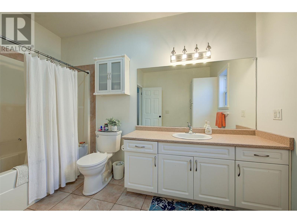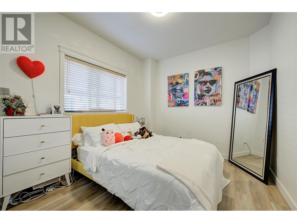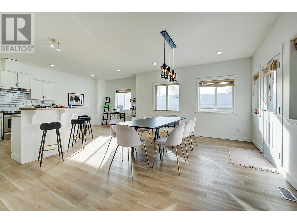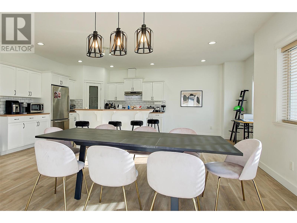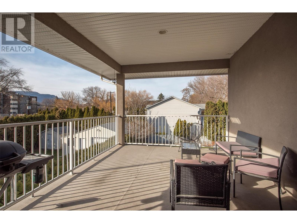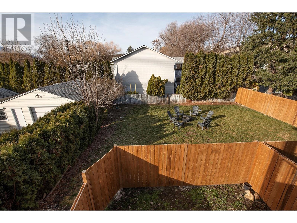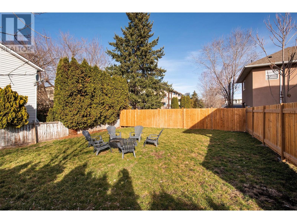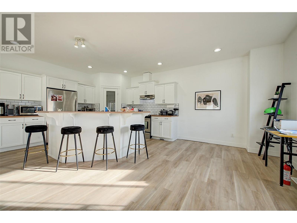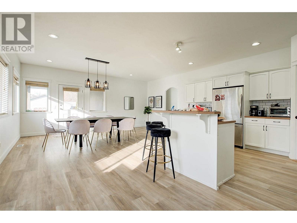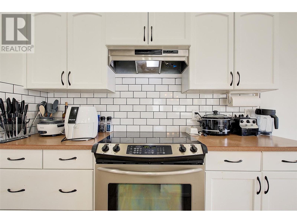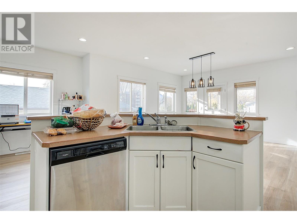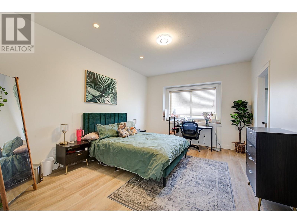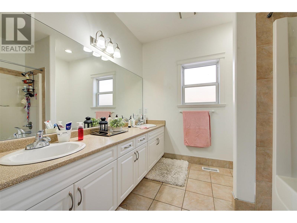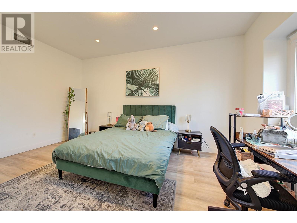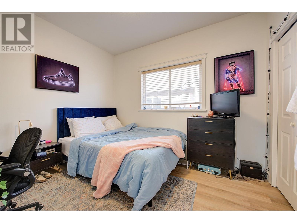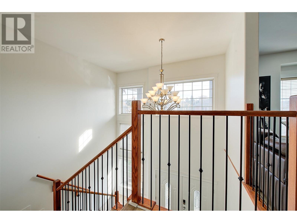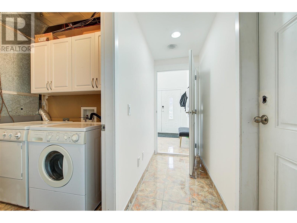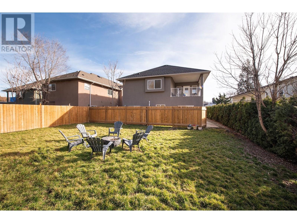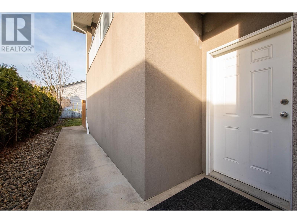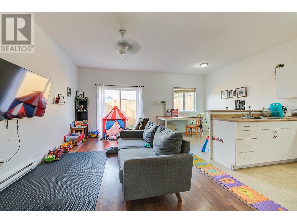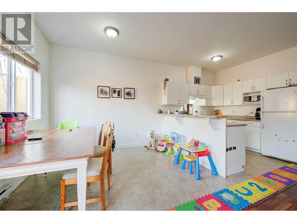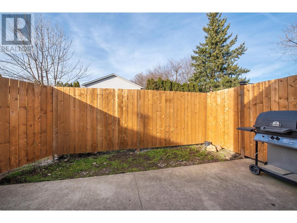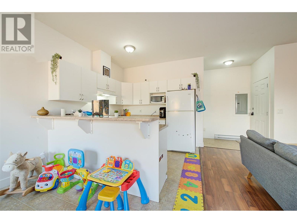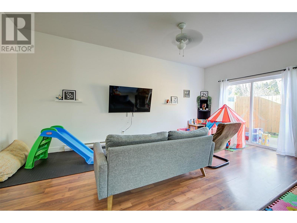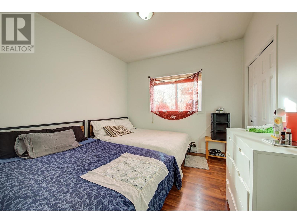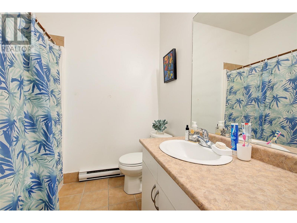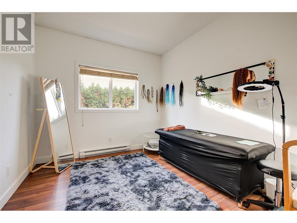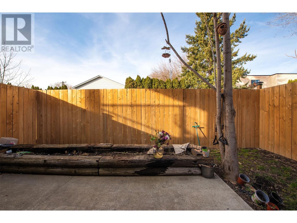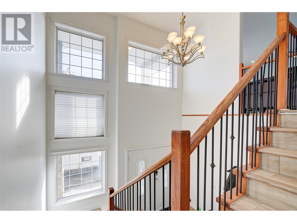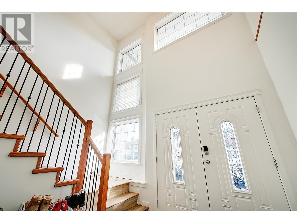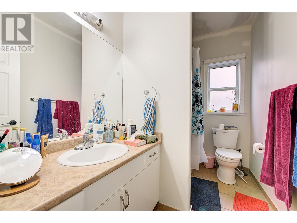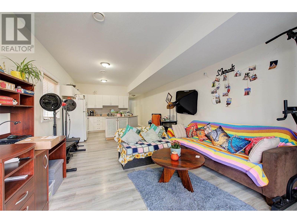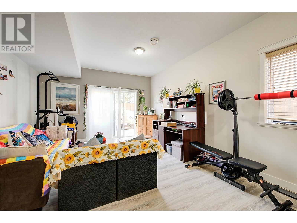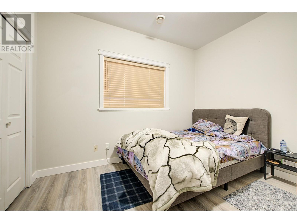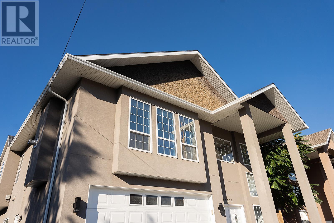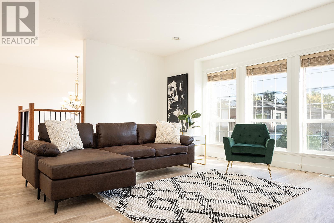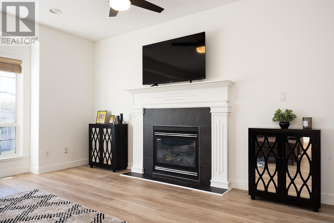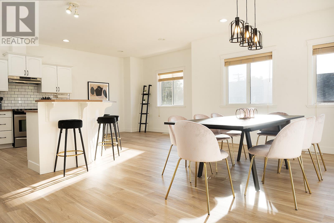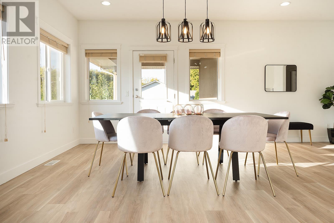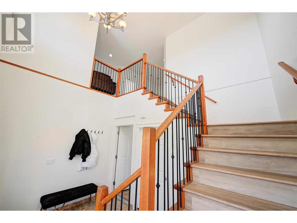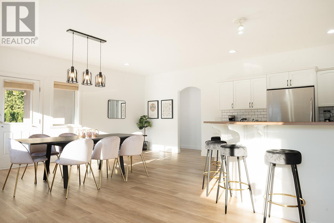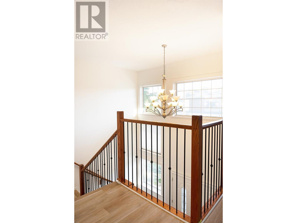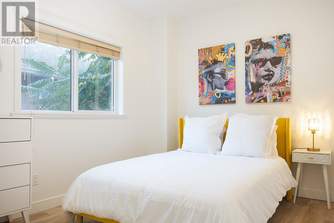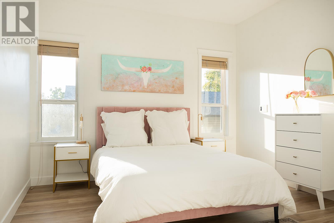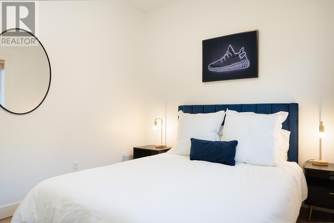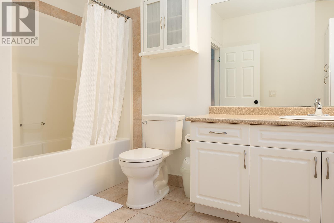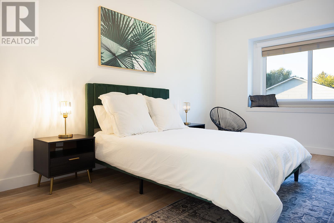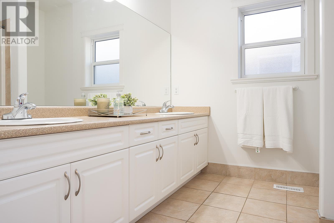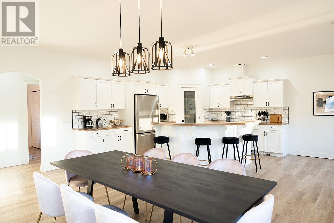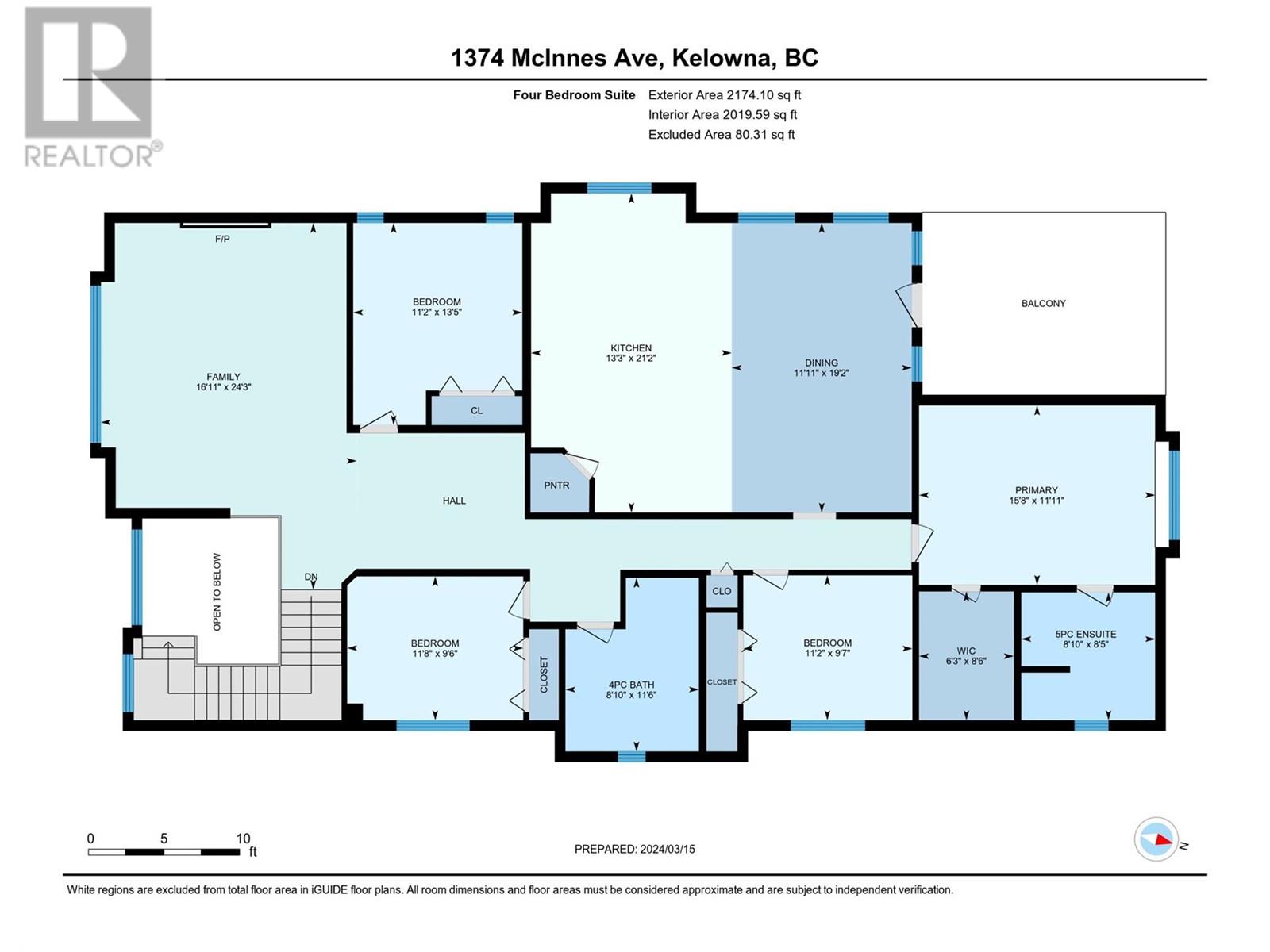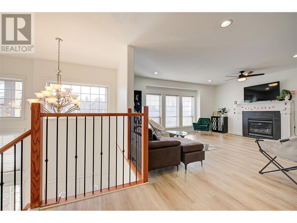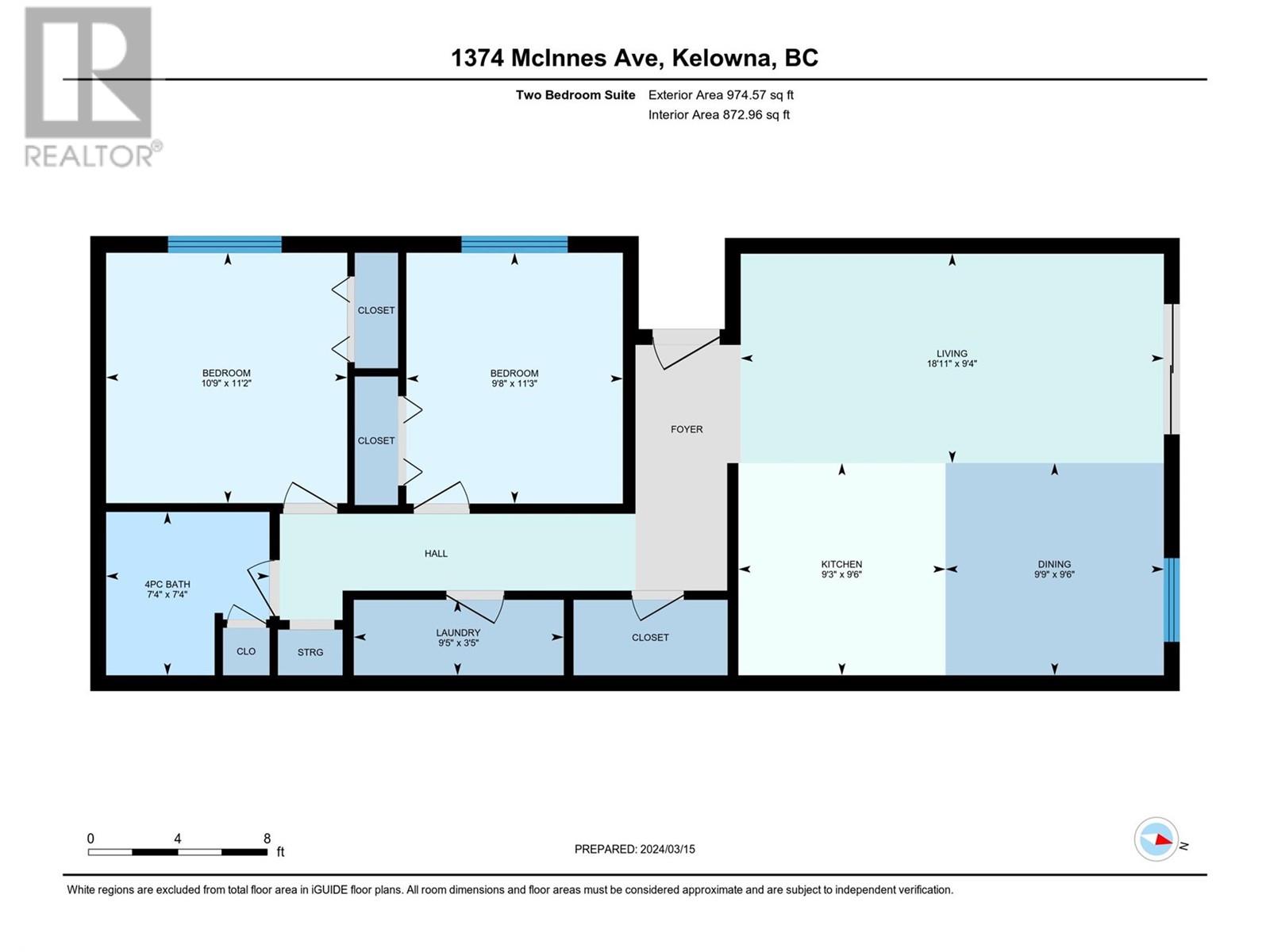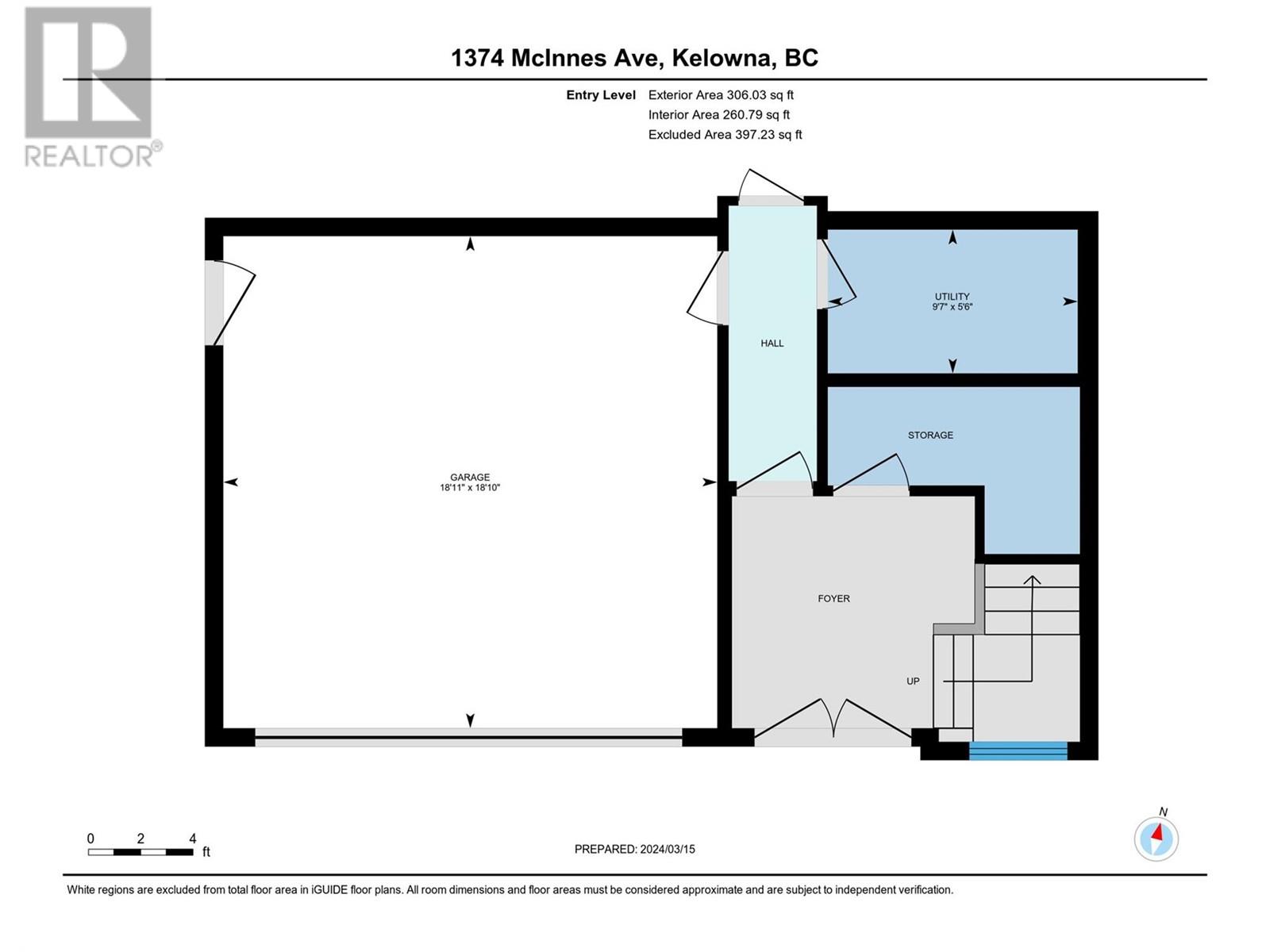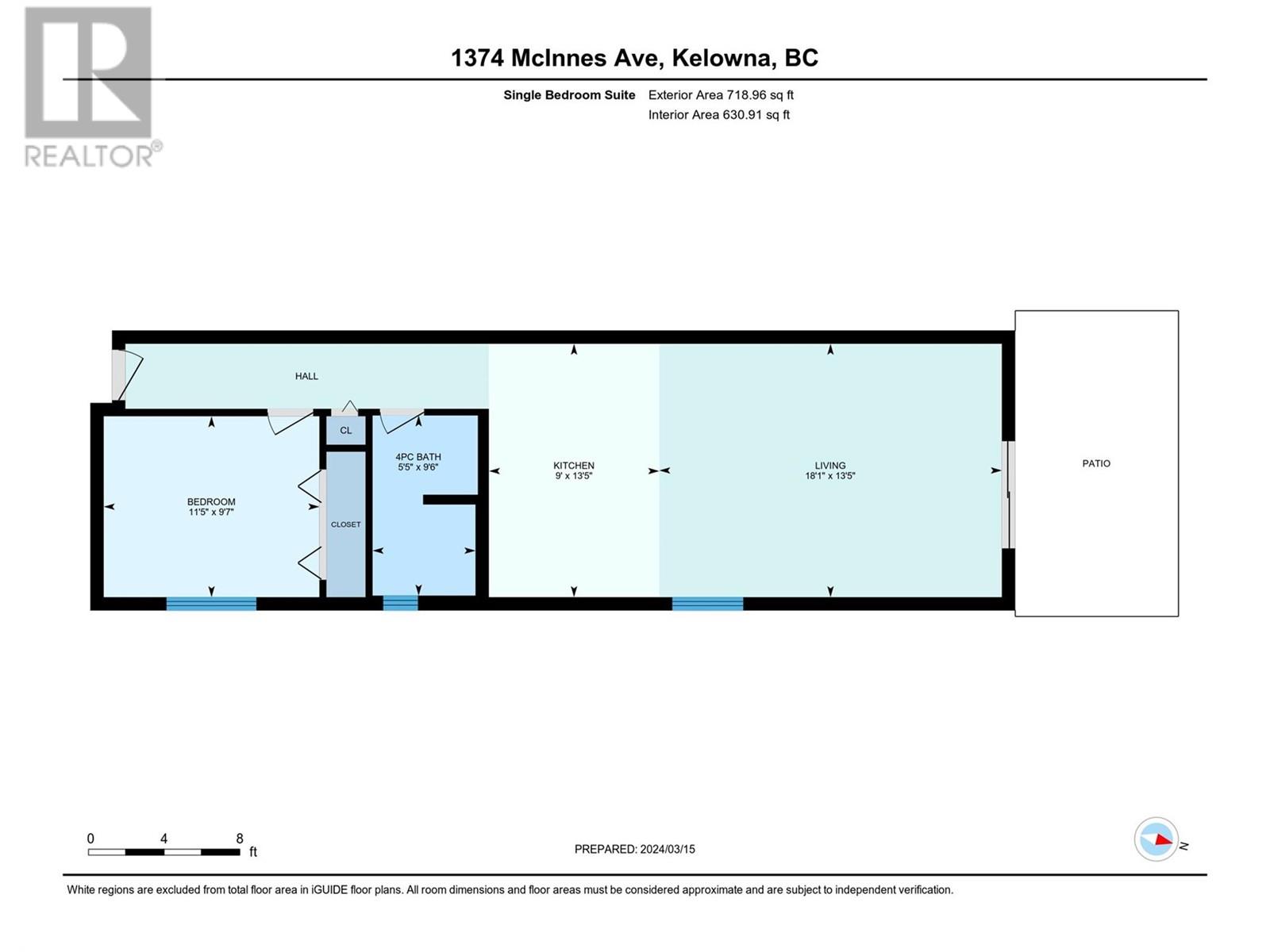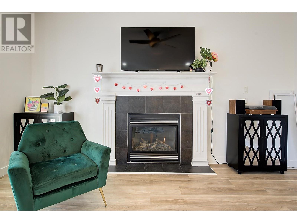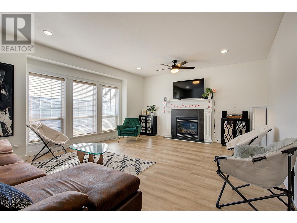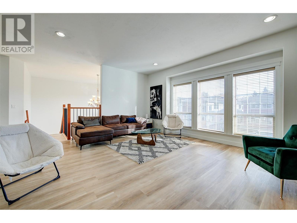- Price: $1,499,000
- Age: 2006
- Stories: 2
- Size: 4065 sqft
- Bedrooms: 7
- Bathrooms: 4
- Attached Garage: 2 Spaces
- Exterior: Stucco
- Cooling: Central Air Conditioning
- Water: Municipal water
- Sewer: Municipal sewage system
- Flooring: Carpeted, Laminate, Tile, Vinyl
- Listing Office: Royal LePage Kelowna
- MLS#: 10307301
- Cell: (250) 575 4366
- Office: (250) 861 5122
- Email: jaskhun88@gmail.com
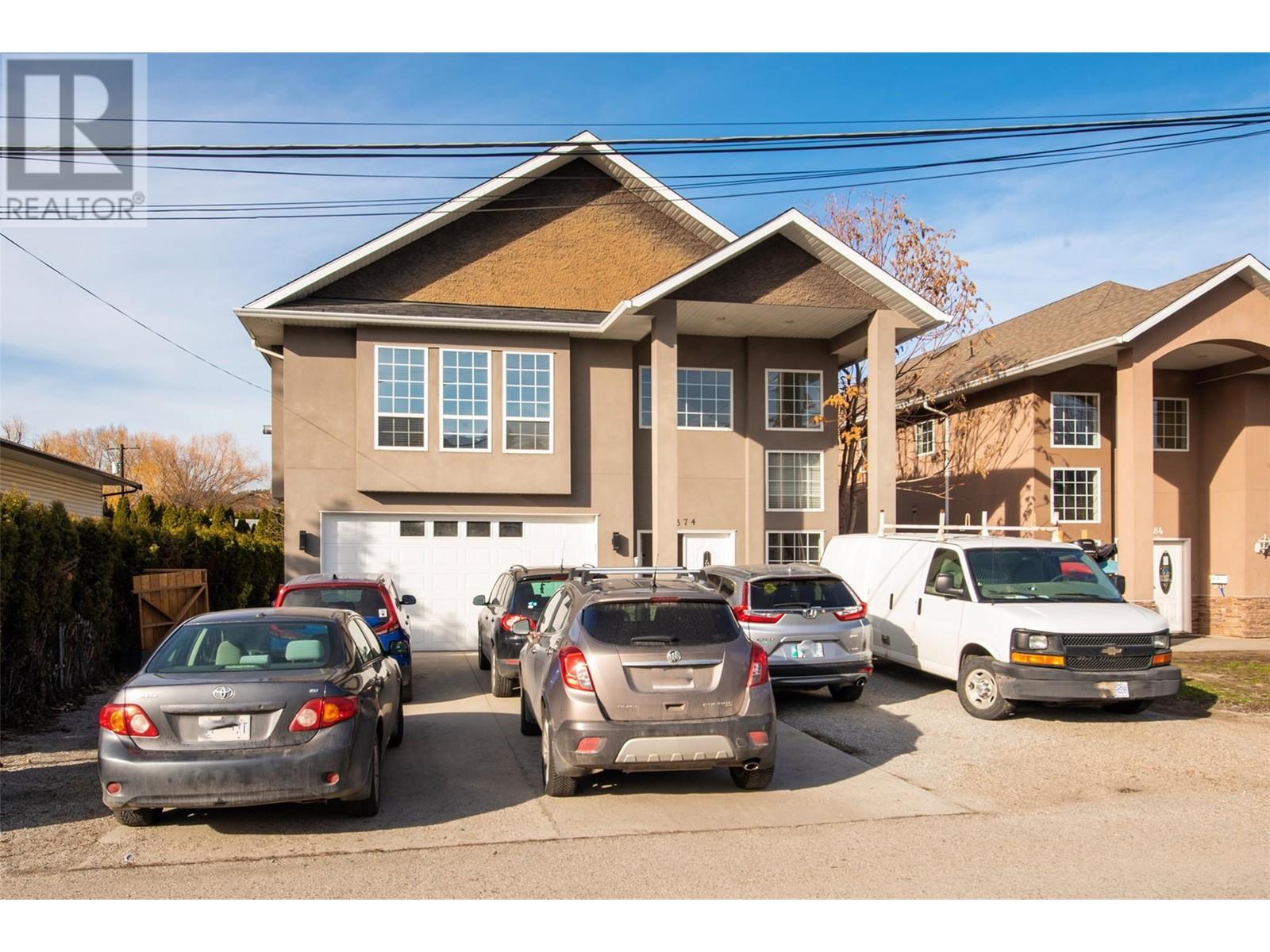
4065 sqft Single Family House
1374 McInnes Avenue, Kelowna
$1,499,000
Contact Jas to get more detailed information about this property or set up a viewing.
Contact Jas Cell 250 575 4366
At just over 4,000 sq ft this 7 bedroom/4 bath large home features Primary living space upstairs, with 4 bedrooms / 2 bath home and RENT out the 2 bed LEGAL suite on the Main Floor. All the rooms are spacious, Primary bedroom, 5 piece ensuite and a good sized walk-in closet. Large kitchen with double sink, corner pantry and eat in breakfast bar. A glass sliding door opens to the large, covered deck that overlooks the backyard. Laundry is on the main floor and shared with the Unauthorized 1 bedroom in-law suite. Room for your entire family (no stove), the In-law suite has easy access through the sliding door from the backyard or shared entrance through main floor foyer. Main Floor 2 bedroom LEGAL suite has 2 roomy bedrooms, a large living room with glass sliding door that has access to a fenced private grass courtyard, it has its own separate laundry and a 4 piece bathroom. Furniture is negotiable. (id:6770)
| Additional Accommodation | |
| Bedroom | 9'7'' x 11'5'' |
| Kitchen | 13'5'' x 9' |
| Living room | 13'5'' x 18'11'' |
| Bedroom | 11'3'' x 9'8'' |
| Bedroom | 11'2'' x 10'9'' |
| Other | 3'5'' x 9'5'' |
| Full ensuite bathroom | 7'4'' x 7'4'' |
| Dining room | 9'6'' x 9'9'' |
| Kitchen | 9'6'' x 9'3'' |
| Living room | 9'4'' x 18'11'' |
| Other | 8'6'' x 6'3'' |
| Main level | |
| Other | 18'11'' x 18'10'' |
| Second level | |
| Bedroom | 9'6'' x 11'8'' |
| Bedroom | 9'7'' x 11'2'' |
| Bedroom | 13'5'' x 11'2'' |
| 5pc Ensuite bath | 8'5'' x 8'10'' |
| Primary Bedroom | 11'11'' x 15'8'' |
| Dining room | 19'2'' x 11'11'' |
| Kitchen | 21'2'' x 13'3'' |
| Living room | 24'3'' x 16'11'' |


