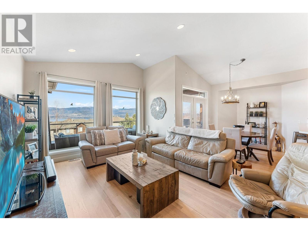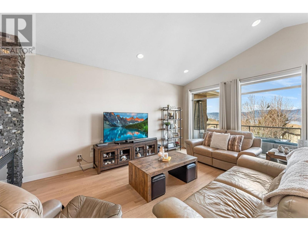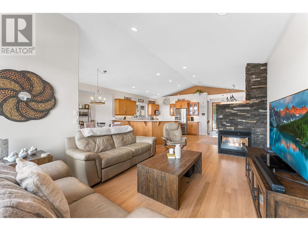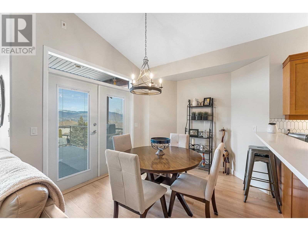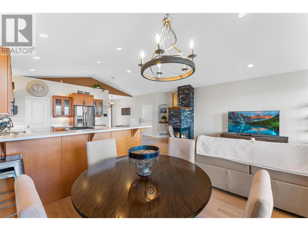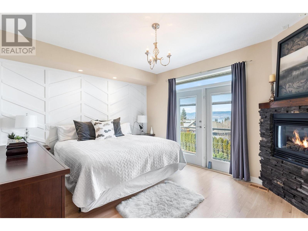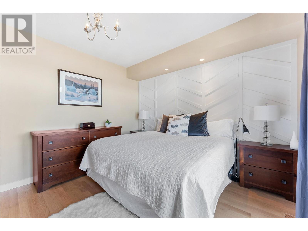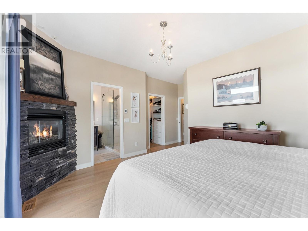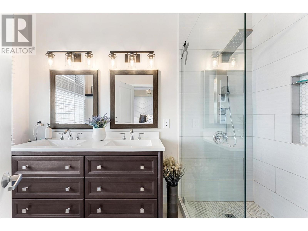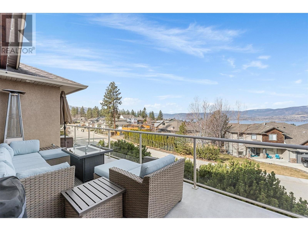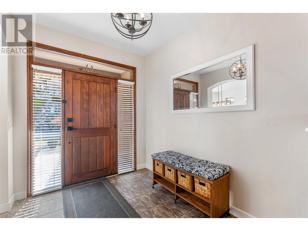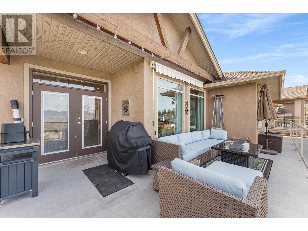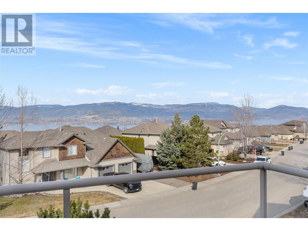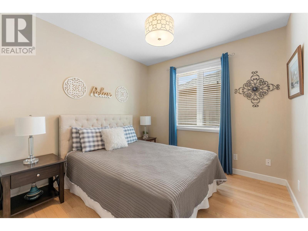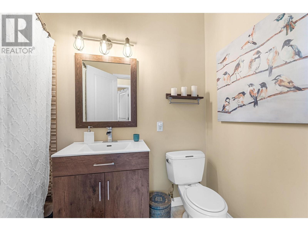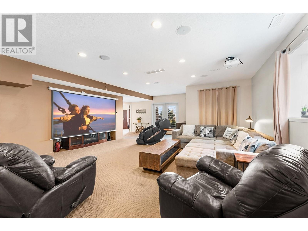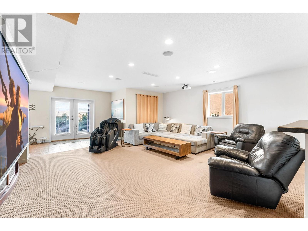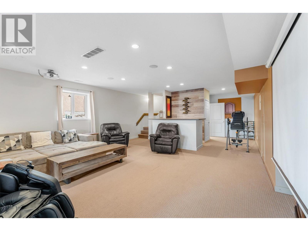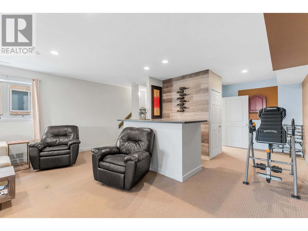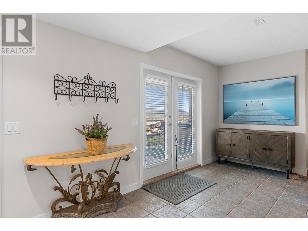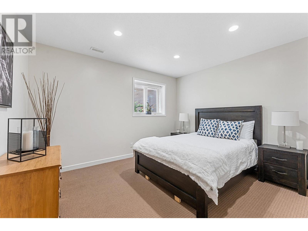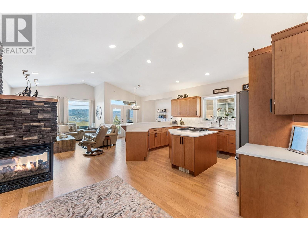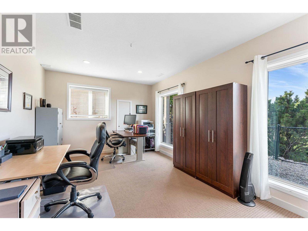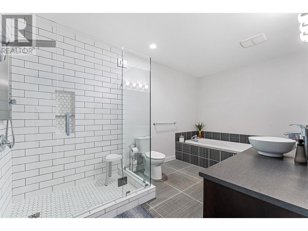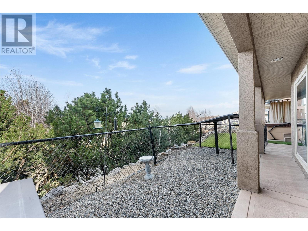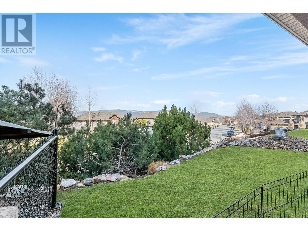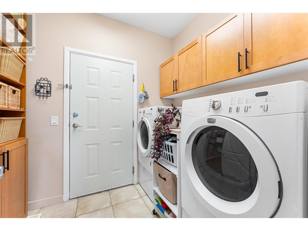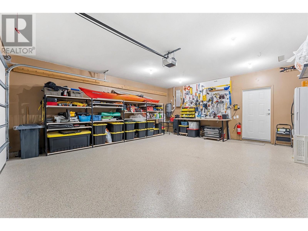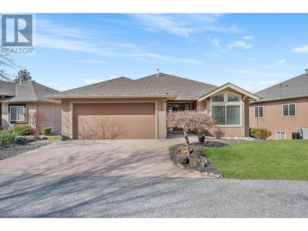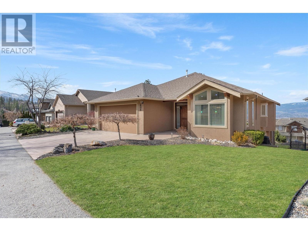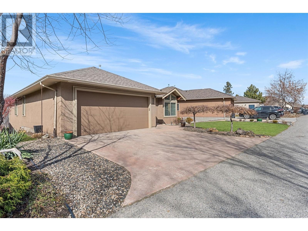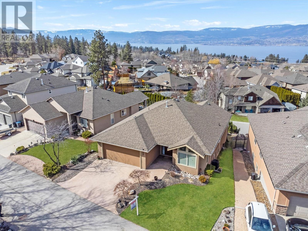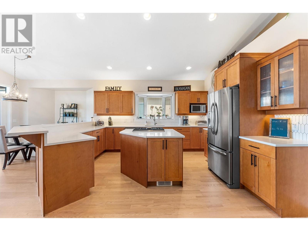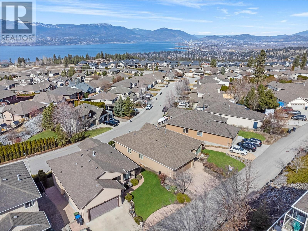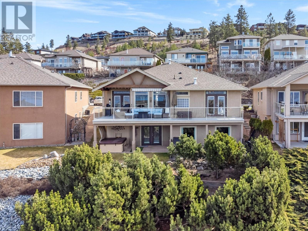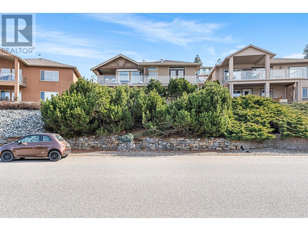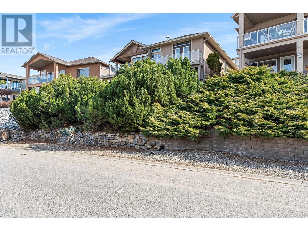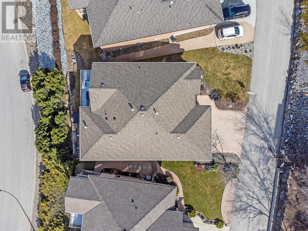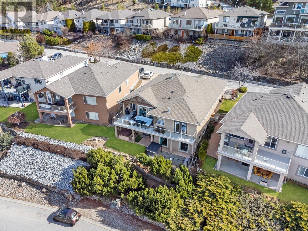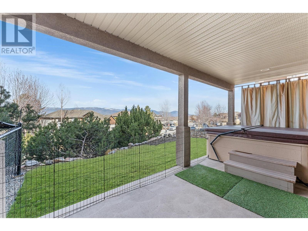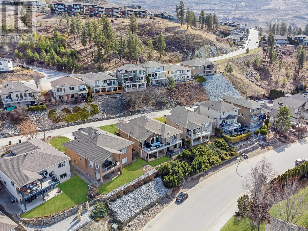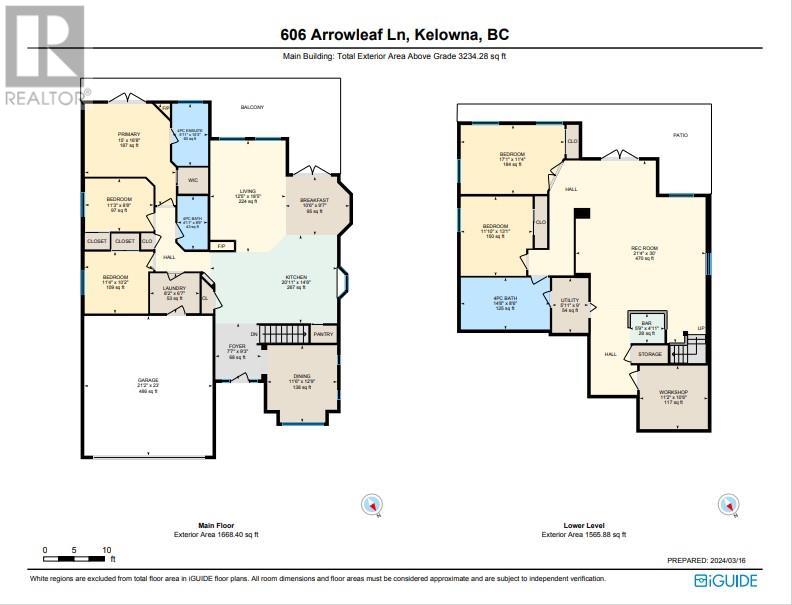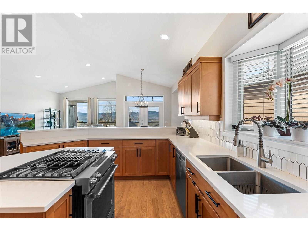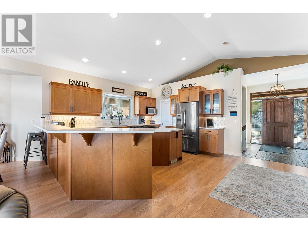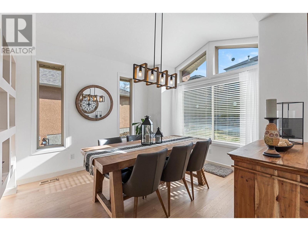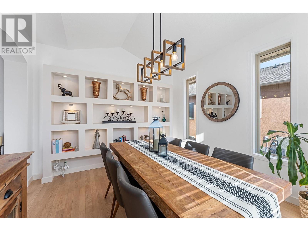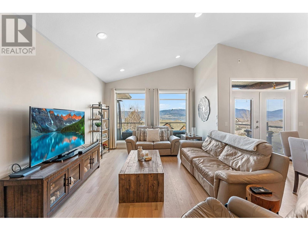- Price: $1,269,000
- Age: 2004
- Stories: 2
- Size: 3233 sqft
- Bedrooms: 5
- Bathrooms: 3
- Attached Garage: 2 Spaces
- Exterior: Stucco
- Cooling: Central Air Conditioning
- Appliances: Refrigerator, Dishwasher, Dryer, Range - Gas, Microwave, Washer
- Water: Municipal water
- Sewer: Municipal sewage system
- Listing Office: RE/MAX Kelowna
- MLS#: 10307291
- View: City view, Lake view, Mountain view
- Landscape Features: Landscaped, Underground sprinkler
- Cell: (250) 575 4366
- Office: (250) 861 5122
- Email: jaskhun88@gmail.com
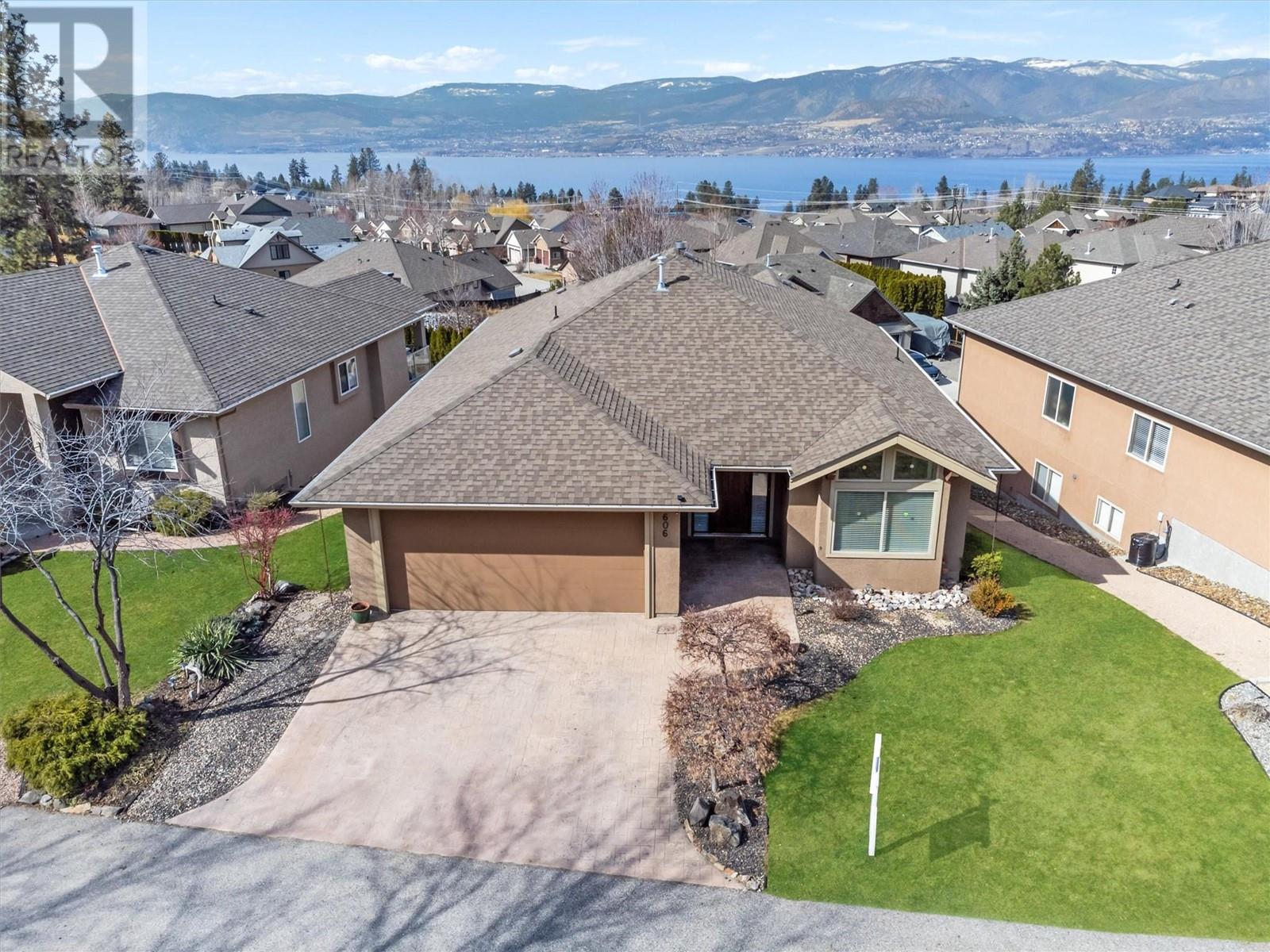
3233 sqft Single Family House
606 Arrowleaf Lane, Kelowna
$1,269,000
Contact Jas to get more detailed information about this property or set up a viewing.
Contact Jas Cell 250 575 4366
LAKE & CITY VIEWS! Welcome to this tranquil rancher nestled on a serene, quiet lane in Kelowna's sought after Upper Mission. Featuring lake and city views by day and monstrous star gazing night skies in the evening, this spacious 5-bedroom, 3-bathroom home with 2-car garage offers the perfect blend of Okanagan living and comfort. Step into the open concept living space featuring soaring vaulted ceilings and a 3 sided fireplace. The entertainer's kitchen is surrounded with rich maple cabinets and drenched in new quartz countertops, ideal for hosting gatherings with the large central located cooking island. Once the meal is prepared, enjoy it with your family in the warm dining room off the entrance. The main floor has 3 bedrooms including a primary bedroom complete with a cozy fireplace and a modernized ensuite. Descend downstairs to discover 2 more bedrooms, a cozy media room with projection screen & a luxurious reinvented bathroom with a large soaker tub & walk-in shower. With floor to ceiling windows throughout, the natural light encapsulates every space in this home. The outdoor hot tub is perfect for relaxing after a long day or entertaining guests. The low maintenance landscaping ensures you spend more time enjoying the stunning surroundings and less time on upkeep. Minutes to schools, a new shopping plaza, the H2O Centre, parks and trails! Schedule your viewing today, listen to the birds & immerse yourself into the peace & comfort of this remarkable property. (id:6770)
| Lower level | |
| Utility room | 5'11'' x 9'0'' |
| Recreation room | 21'4'' x 30'0'' |
| Bedroom | 17'1'' x 11'4'' |
| Bedroom | 11'10'' x 13'1'' |
| Other | 5'9'' x 4'11'' |
| 4pc Bathroom | 14'8'' x 8'6'' |
| Main level | |
| Living room | 12'5'' x 18'5'' |
| Laundry room | 8'2'' x 6'7'' |
| Kitchen | 20'11'' x 14'6'' |
| Other | 21'2'' x 23'0'' |
| Foyer | 7'7'' x 9'3'' |
| Dining room | 11'6'' x 12'9'' |
| Dining nook | 10'6'' x 9'7'' |
| Bedroom | 11'4'' x 10'2'' |
| Bedroom | 11'3'' x 8'8'' |
| 4pc Ensuite bath | 5'11'' x 10'3'' |
| 4pc Bathroom | 4'11'' x 8'9'' |


