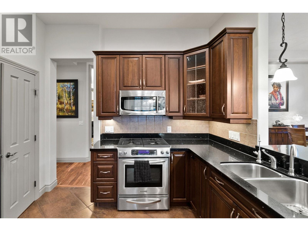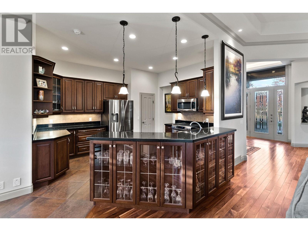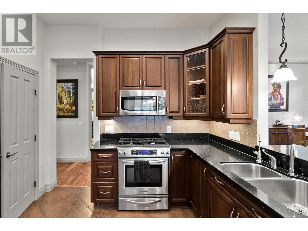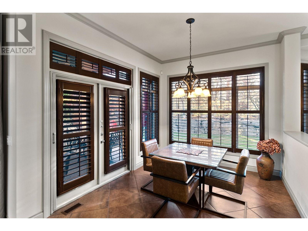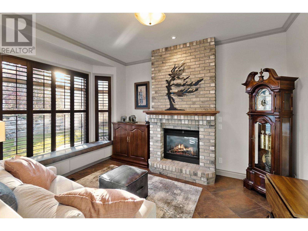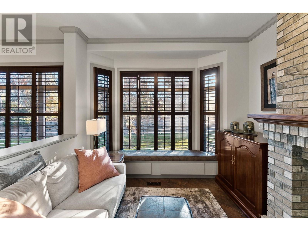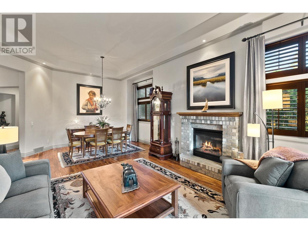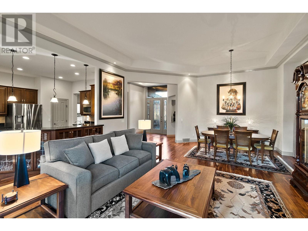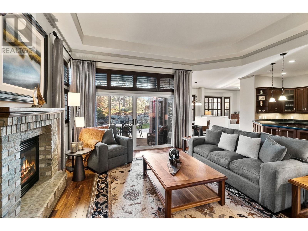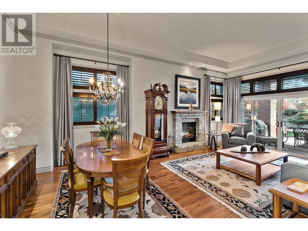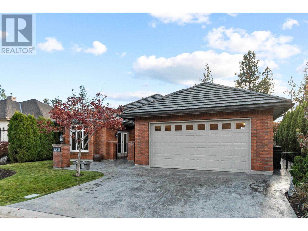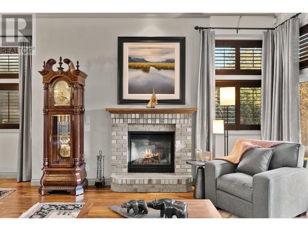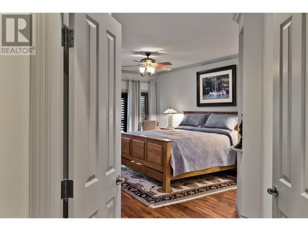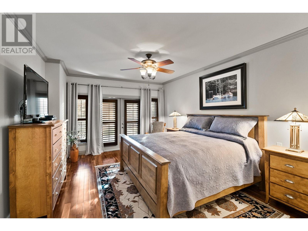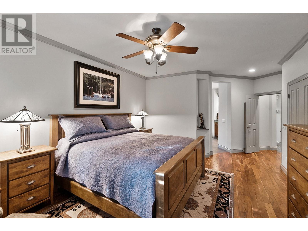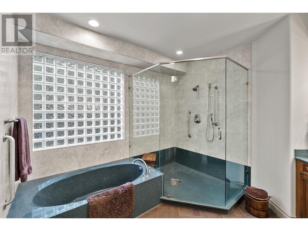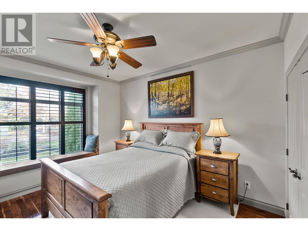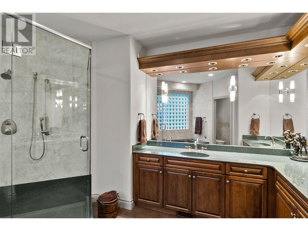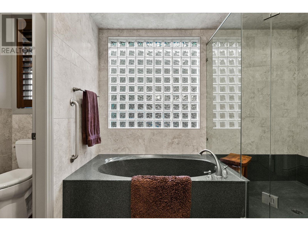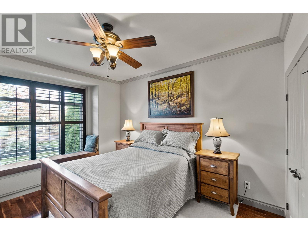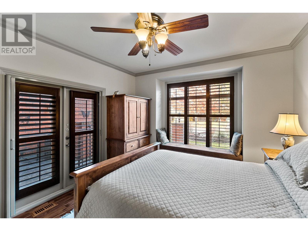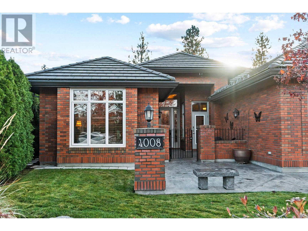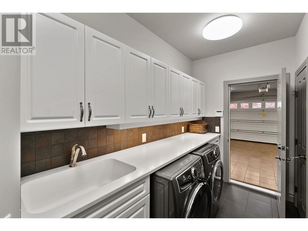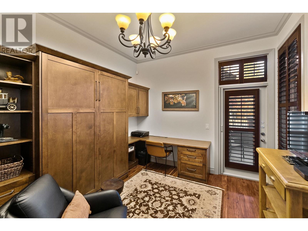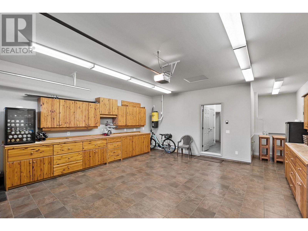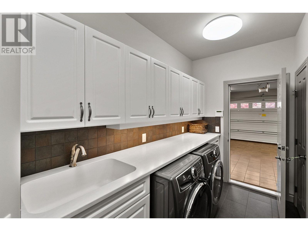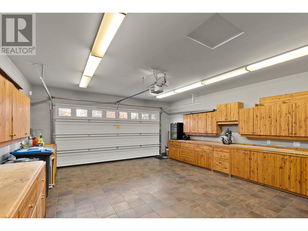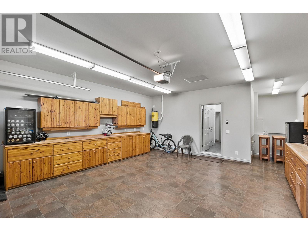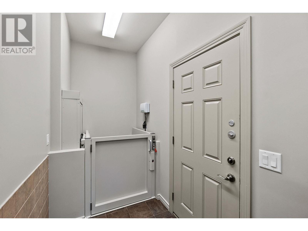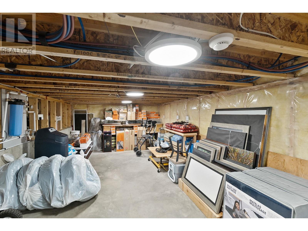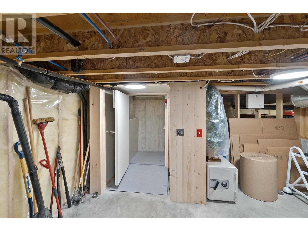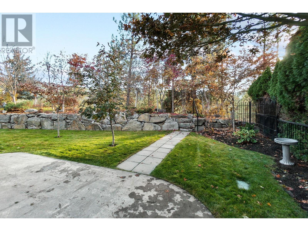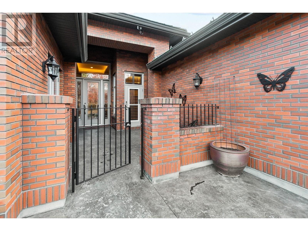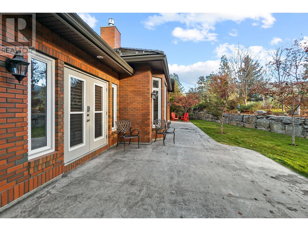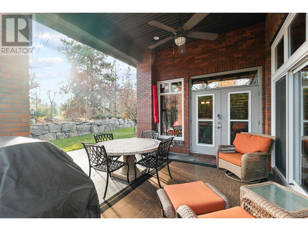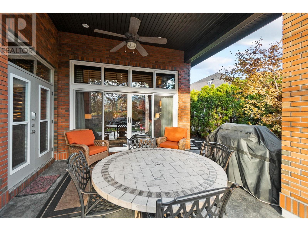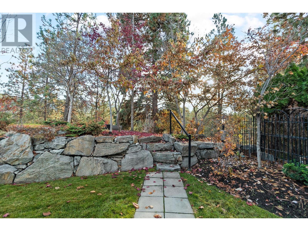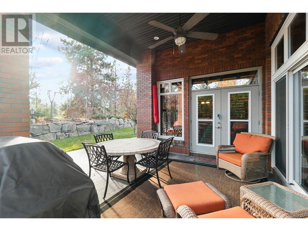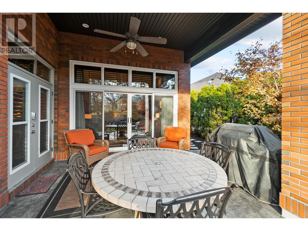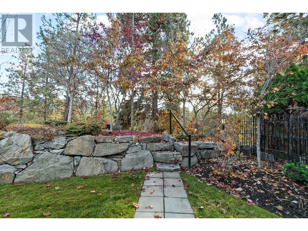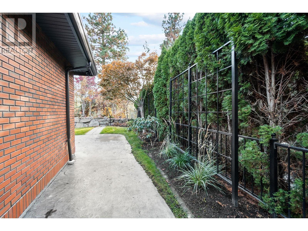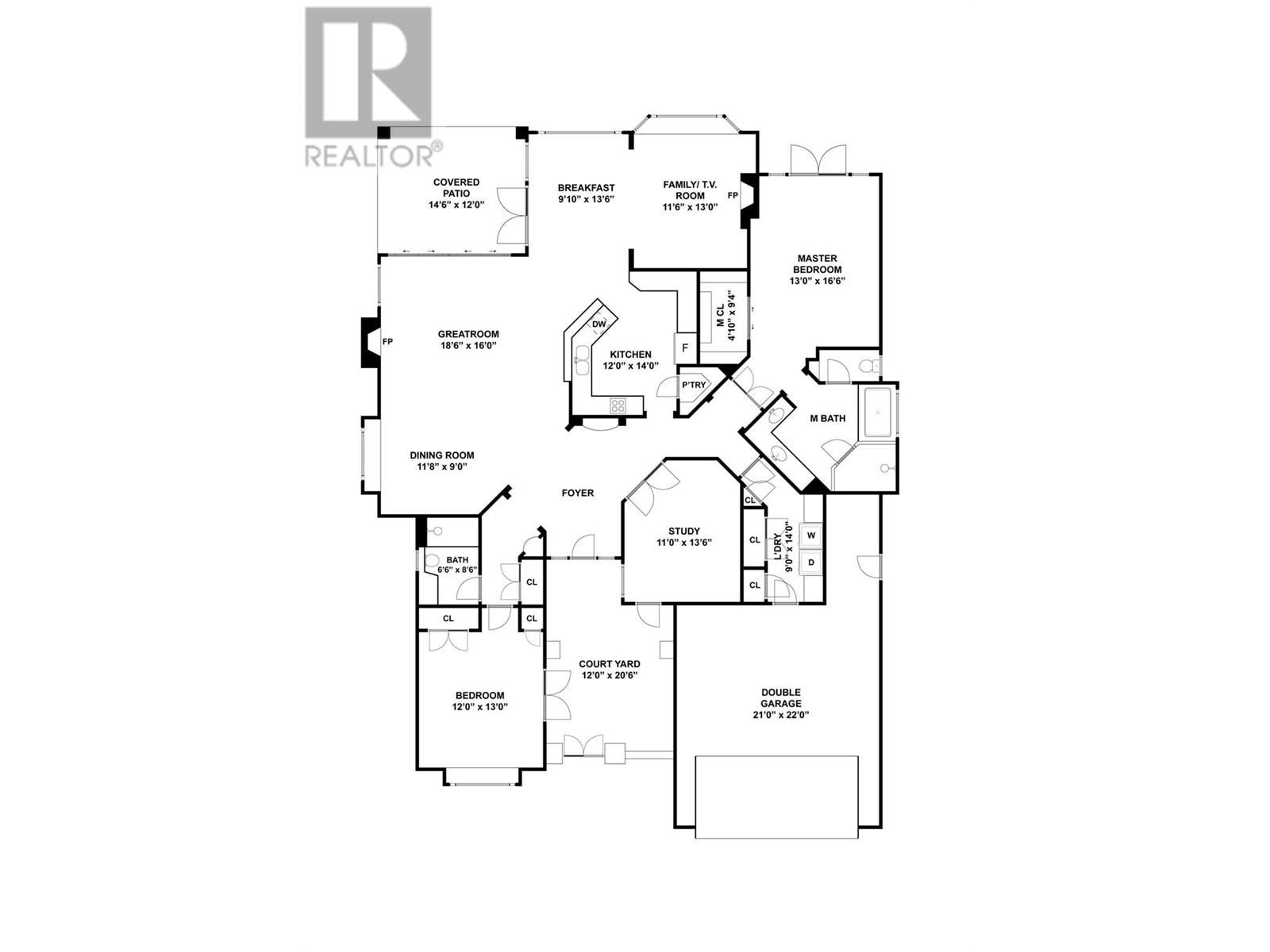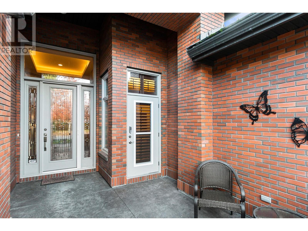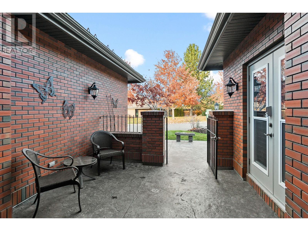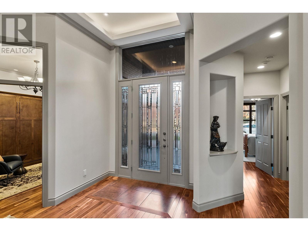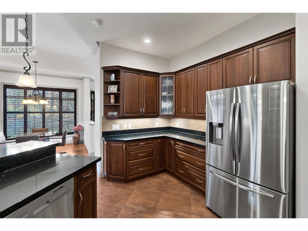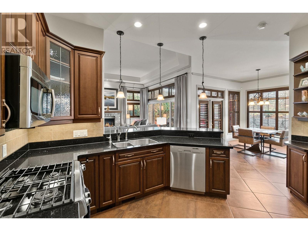- Price: $1,389,000
- Age: 2007
- Stories: 1
- Size: 2290 sqft
- Bedrooms: 2
- Bathrooms: 2
- See Remarks: Spaces
- Attached Garage: 2 Spaces
- Oversize: Spaces
- Exterior: Brick
- Cooling: Central Air Conditioning
- Appliances: Refrigerator, Cooktop - Gas, Microwave, Oven, Washer & Dryer, Water purifier, Water softener
- Water: Municipal water
- Sewer: Municipal sewage system
- Flooring: Hardwood, Tile
- Listing Office: RE/MAX Kelowna
- MLS#: 10304694
- View: View (panoramic)
- Landscape Features: Landscaped, Level, Underground sprinkler
- Cell: (250) 575 4366
- Office: (250) 861 5122
- Email: jaskhun88@gmail.com
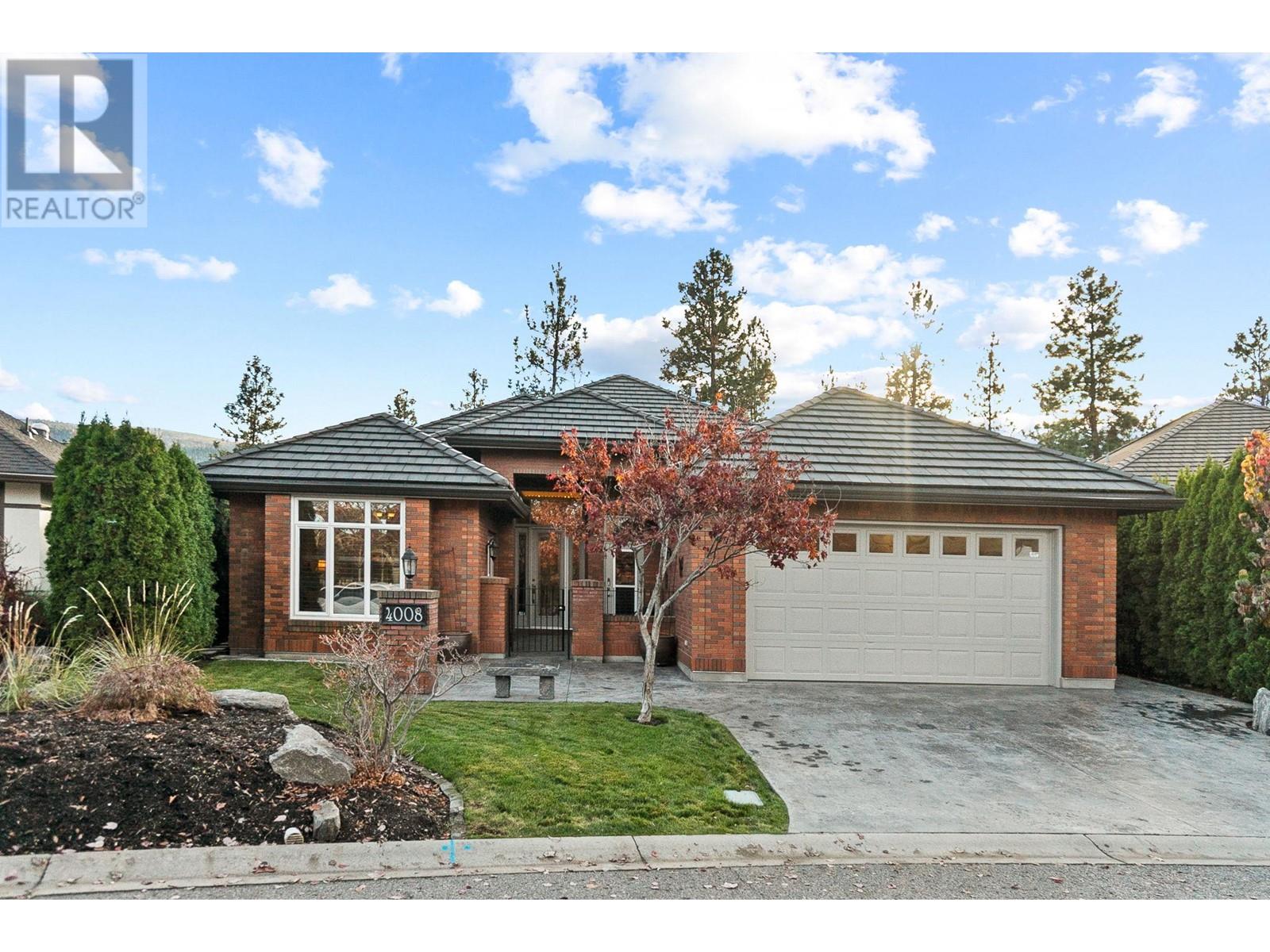
2290 sqft Single Family House
4008 Gallaghers Parkland Drive, Kelowna
$1,389,000
Contact Jas to get more detailed information about this property or set up a viewing.
Contact Jas Cell 250 575 4366
Welcome to 4008 Gallaghers Parkland Drive, where your dream 2 bed & den Rancher is located on the most desirable street in all of Gallaghers! This special one of a kind solid brick home with a slate tile roof, showcases quality, detail and timeless craftsmanship. Perfectly situated with a welcoming gated front courtyard with views across to green space while the mostly fenced, level, sunny back yard provides complete privacy. This home features main floor living that seamlessly combines elegance and functionality with generously sized rooms, soaring ceilings, 2 fireplaces, custom wood shutters, stunning Acacia Wood floors and oversized ceramic tile throughout. This sought after floor plan offers a guest wing with full bath. Primary suite has a large walk in closet and views of the tranquil back yard. Multi purpose office/den space with courtyard access and new Murphy bed, family room and spacious kitchen with impressive Silestone counters and a pantry. Walk right out to your private yard and large covered patio, with ceiling fan perfect for solitude or entertaining guests. Full height partial basement plus extensive crawl space storage all easily accessible by elevator from garage. Oversized, tiled floor garage with the capacity for 2 vehicles and workshop area. This home has been amazingly cared for and pride of ownership can be seen throughout! Some of Gallaghers amenities include: tennis, fitness centre, indoor pool, swirl pool, practice range and 2 golf courses. (id:6770)
| Basement | |
| Main level | |
| 5pc Ensuite bath | 14'4'' x 9'6'' |
| Primary Bedroom | 13'0'' x 16'6'' |
| 3pc Bathroom | 6'6'' x 8'6'' |
| Den | 11'0'' x 13'6'' |
| Bedroom | 12'0'' x 13'0'' |
| Family room | 11'6'' x 13'0'' |
| Dining room | 9'10'' x 13'6'' |
| Living room | 18'6'' x 16'0'' |
| Dining room | 11'8'' x 9'0'' |
| Kitchen | 12'0'' x 14'0'' |


