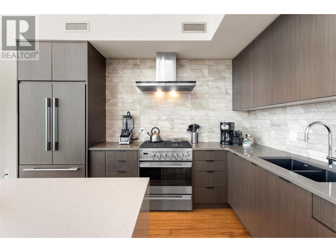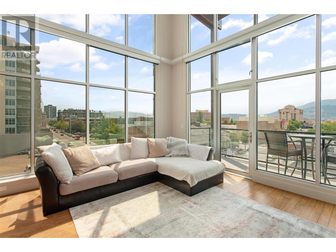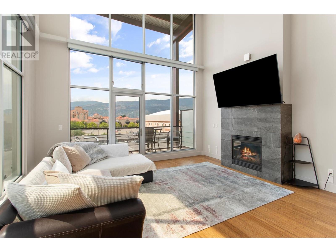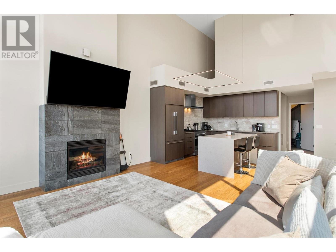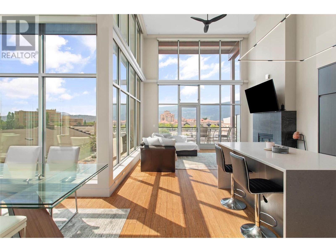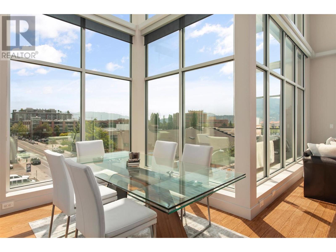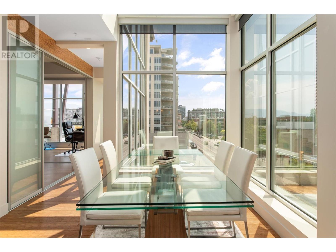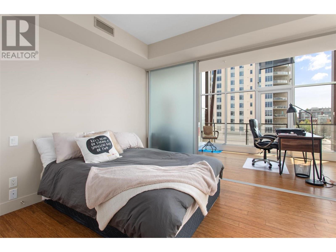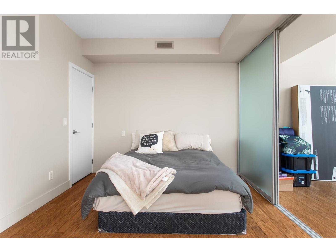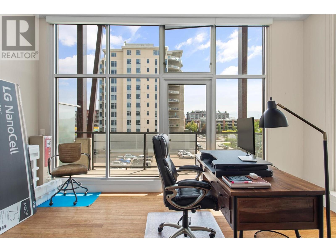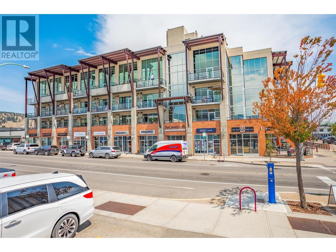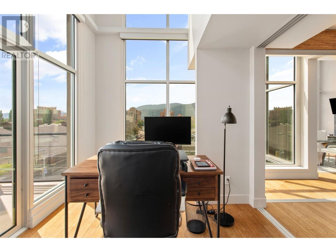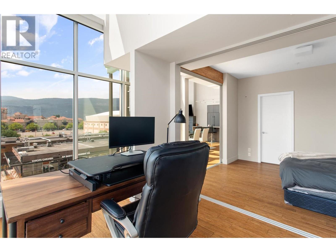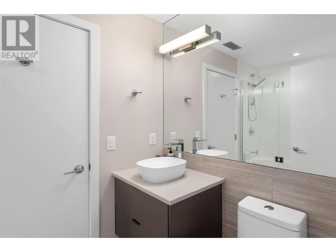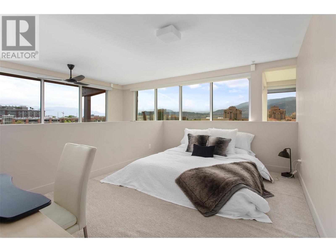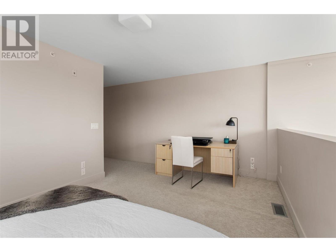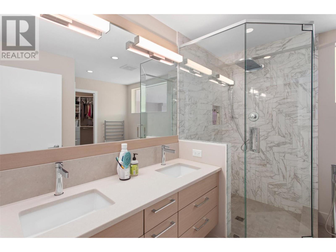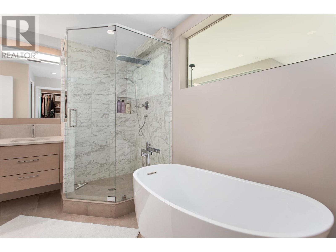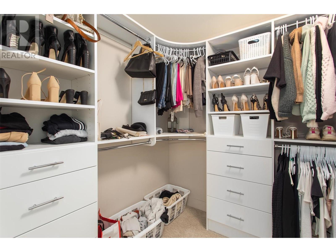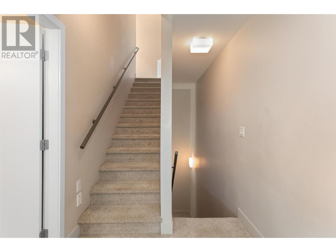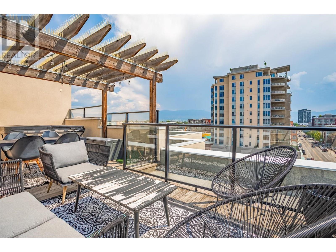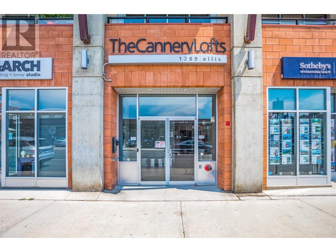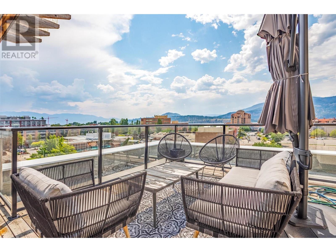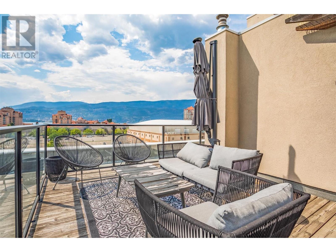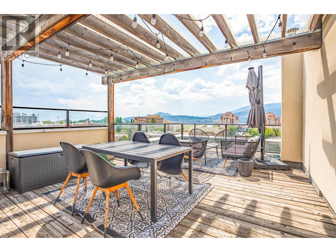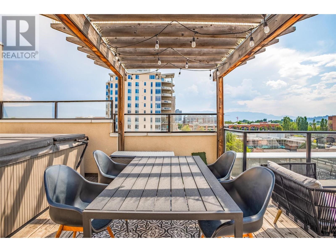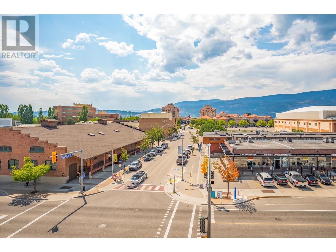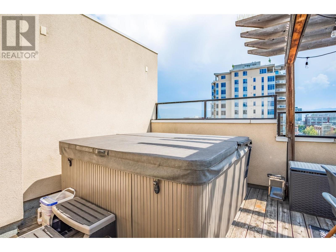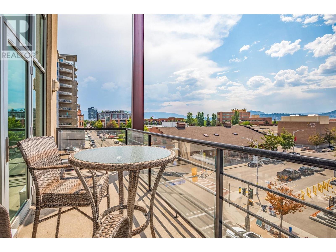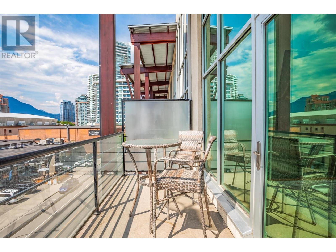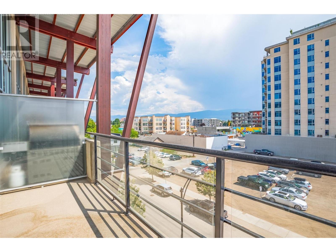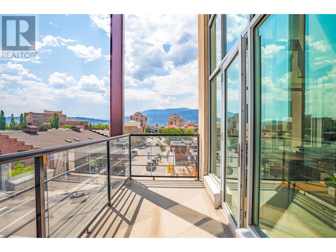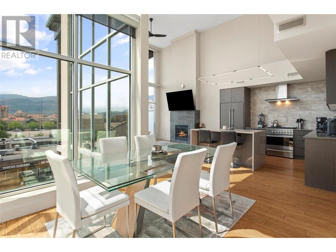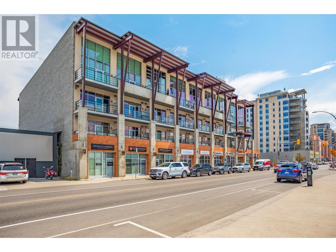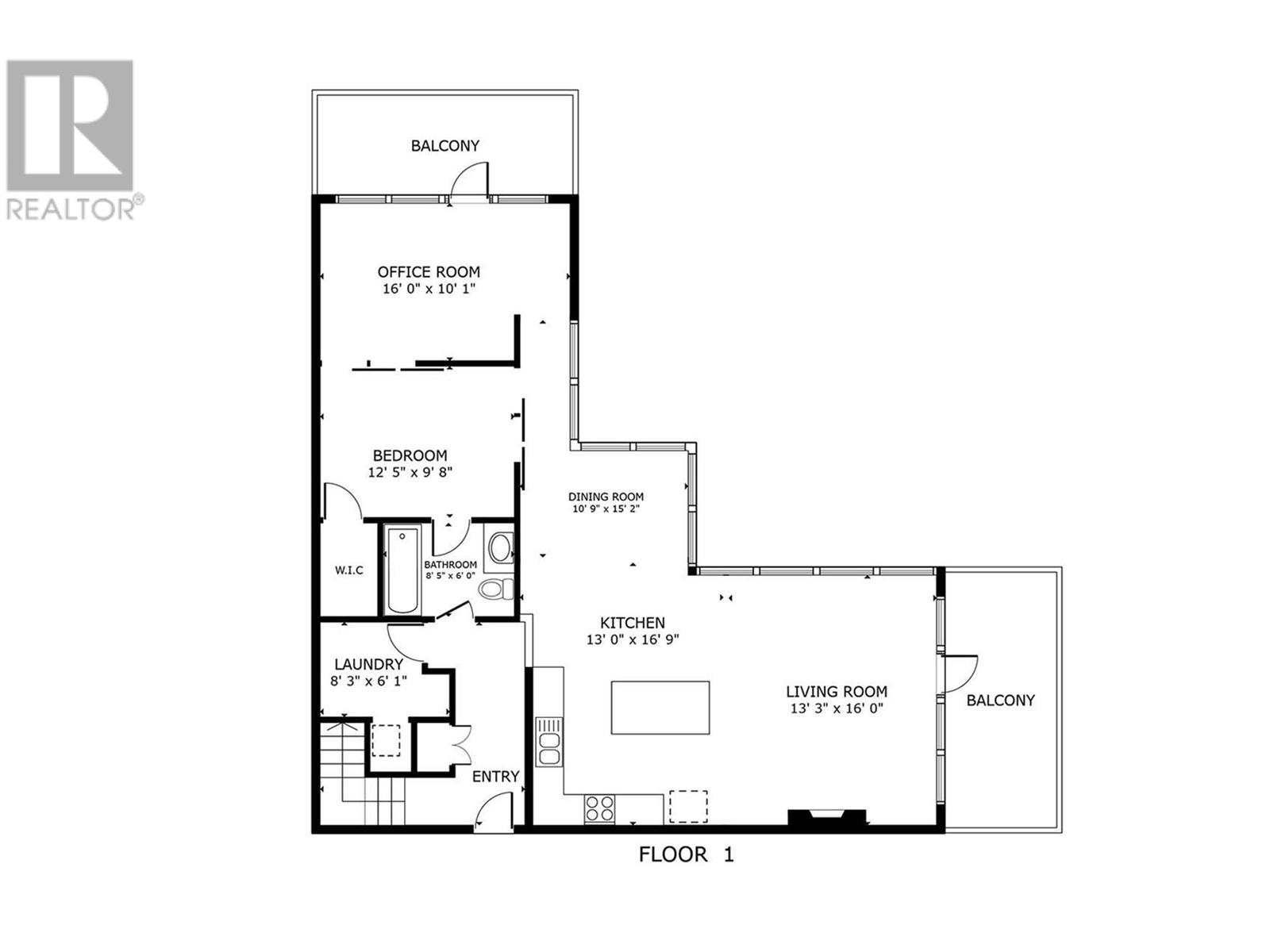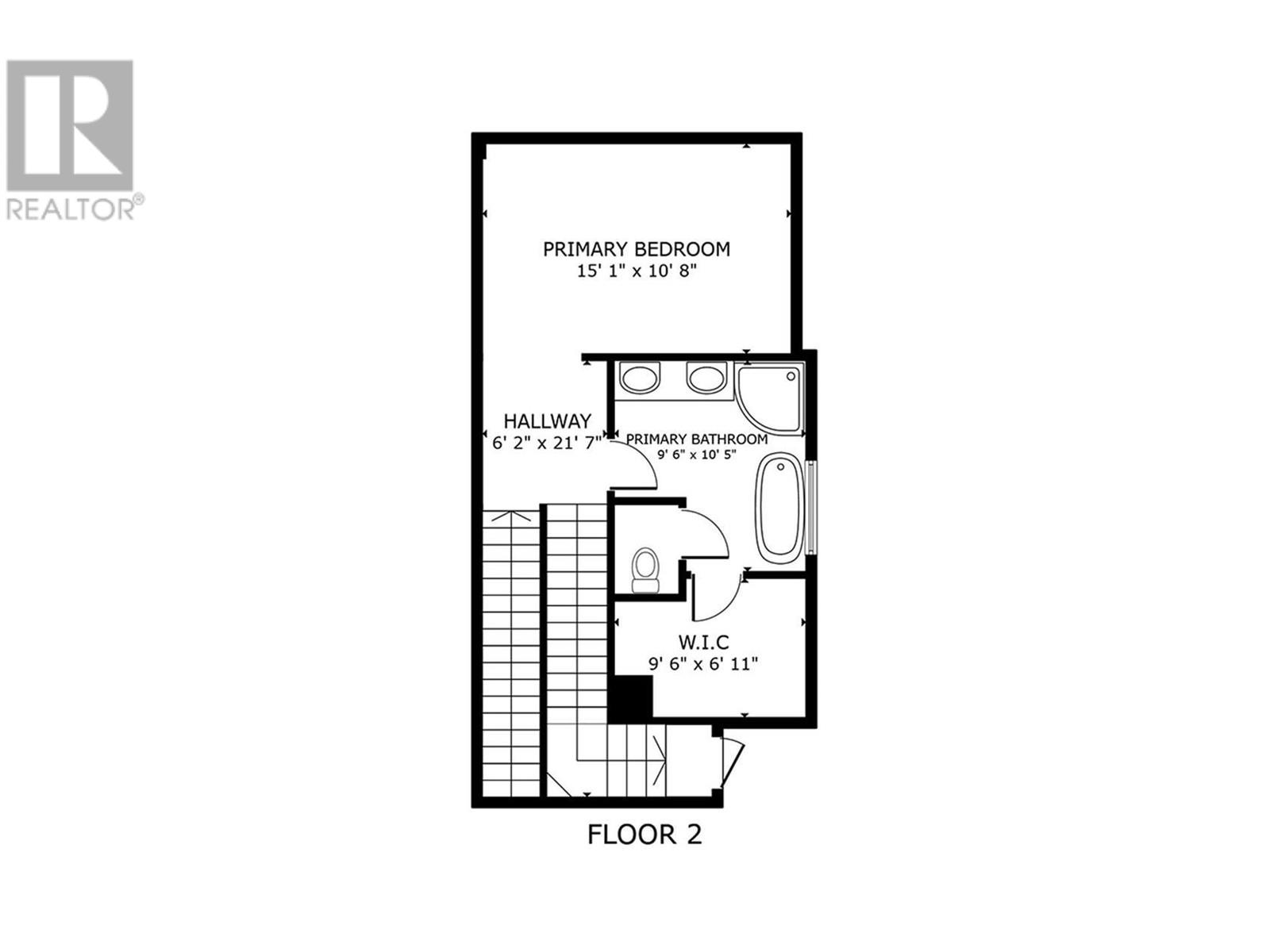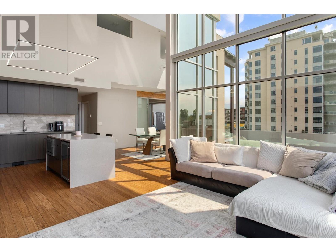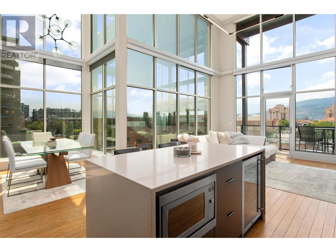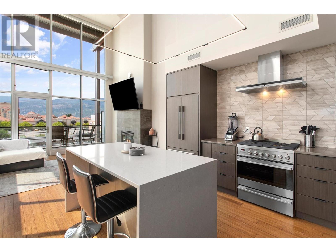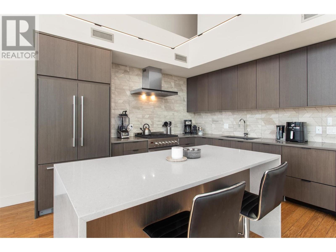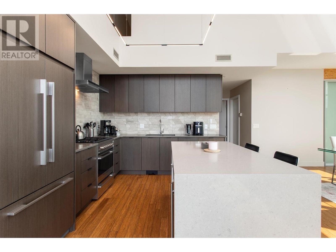- Price: $1,125,000
- Age: 2005
- Stories: 2
- Size: 1624 sqft
- Bedrooms: 2
- Bathrooms: 2
- Stall: Spaces
- Underground: Spaces
- Exterior: Brick, Stucco
- Cooling: Central Air Conditioning
- Appliances: Refrigerator, Dishwasher, Dryer, Range - Gas, Microwave, Washer, Wine Fridge
- Water: Municipal water
- Sewer: Municipal sewage system
- Flooring: Carpeted, Hardwood, Tile
- Listing Office: Century 21 Assurance Realty Ltd
- MLS#: 10306980
- View: City view, Lake view, Mountain view, View (panoramic)
- Cell: (250) 575 4366
- Office: (250) 861 5122
- Email: jaskhun88@gmail.com
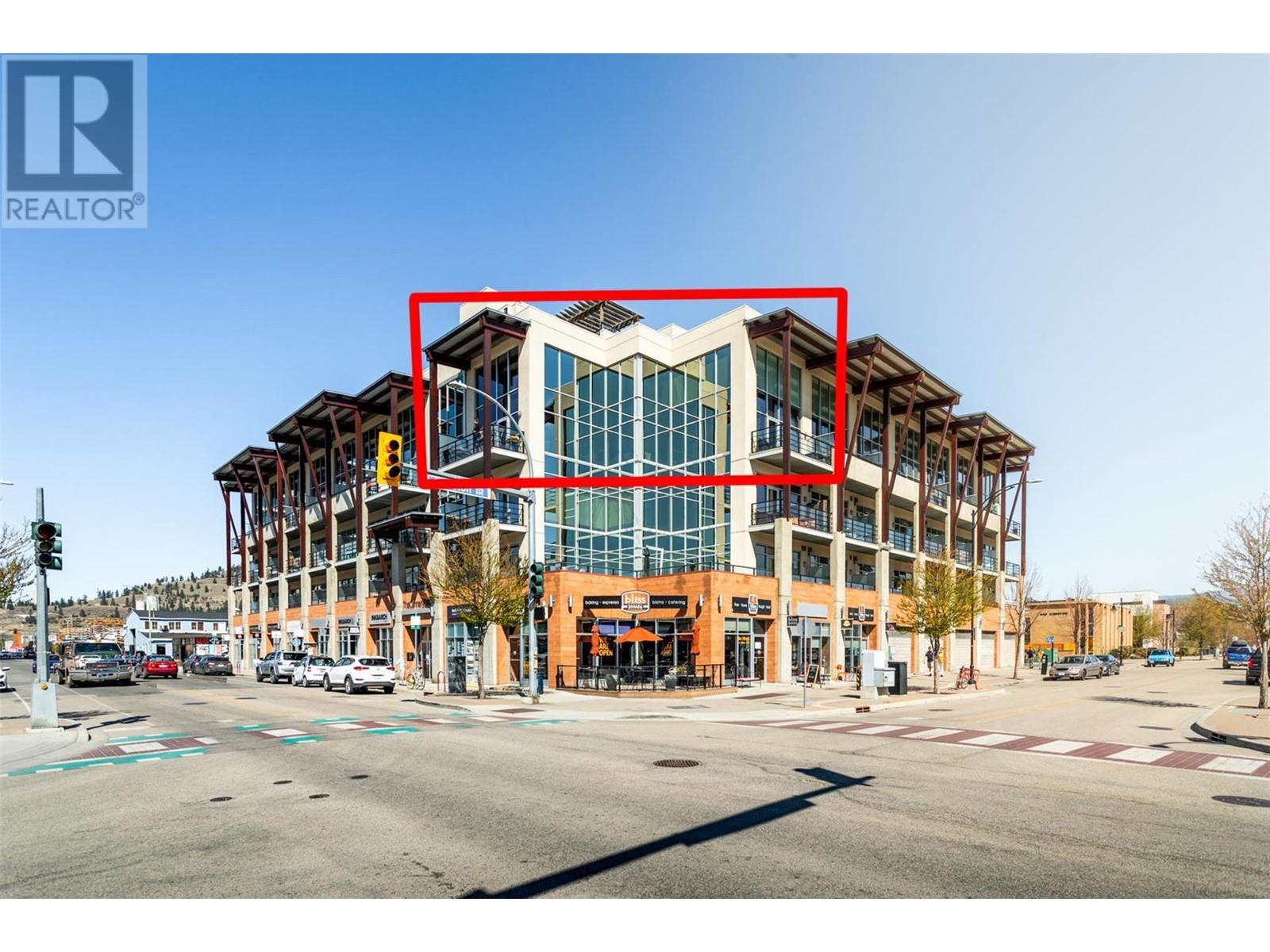
1624 sqft Single Family Apartment
1289 Ellis Street Unit# 401, Kelowna
$1,125,000
Contact Jas to get more detailed information about this property or set up a viewing.
Contact Jas Cell 250 575 4366
AMAZING OPPORTUNITY TO OWN the entire TOP TWO STORIES on the front corner of The Cannery Lofts in the heart of the Kelowna downtown cultural district! THIS ULTRA-MODERN & IMPRESSIVE 1624 SF UPDATED PENTHOUSE features 2 BDRMS PLUS LARGE DEN, 2 baths & the buildings ONLY PRIVATE ROOFTOP PATIO w/INCREDIBLE VIEWS, PERGOLA & HOT TUB! THIS MAGNIFICENT MAIN FLOOR SPACE is encompassed by FLOOR TO CEILING WINDOWS FOR AN ABUNDANCE OF NATURAL LIGHT & incorporates SOARING 18FT CEILINGS, hdwd flooring, granite countertops & designer lighting! The CUSTOM KITCHEN reflects superb function, immaculate design w/unprecedented level of quality & attention to detail. The main floor further consists of a STYLISH LIVING ROOM w/private patio, UNIQUELY CAPTIVATING DINING ROOM, a 4 piece washroom, a bright second brdm w/cheater ensuite & walk in closet and a sizeable DEN that could be used as a 3rd bdrm w/its own access to another private patio. There is a storage room w/laundry, in-suite heat pump & under the stairs storage too. The SECOND FLOOR hosts the LOFTED PRIMARY BDRM with a LUXURIOUS 5 piece ensuite including soaker tub, extravagant tiled glass shower, double vanity & large walk-in closet. Up one more set of stairs is the INVITING PRIVATE PATIO w/PICTURESQUE VIEWS OF DOWNTOWN KELOWNA, OKANAGAN LAKE, MOUNTAINS & BRILLIANT SUNSETS! PERFECT PLACE TO RELAX OR ENTERTAIN! ALL AMENITIES & VIBRANT DOWNTOWN LIVING RIGHT AT YOUR DOORSTEP! A MUST SEE IN ORDER TO TRULY APPRECIATE! (id:6770)
| Main level | |
| 4pc Bathroom | 8'5'' x 6'0'' |
| Bedroom | 12'5'' x 9'8'' |
| Den | 16'0'' x 10'1'' |
| Dining room | 15'2'' x 10'9'' |
| Kitchen | 16'9'' x 13'0'' |
| Living room | 16'0'' x 13'3'' |
| Second level | |
| 5pc Ensuite bath | 10'5'' x 9'6'' |
| Primary Bedroom | 15'1'' x 10'8'' |


