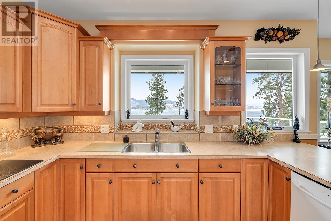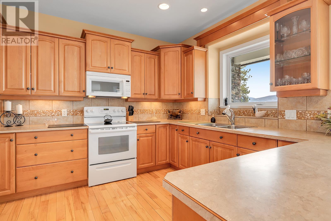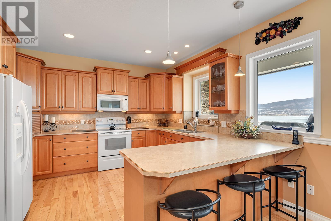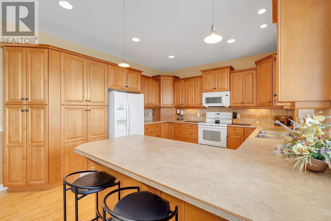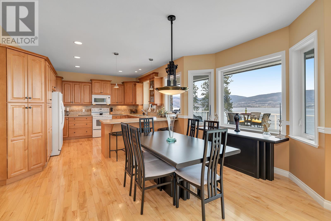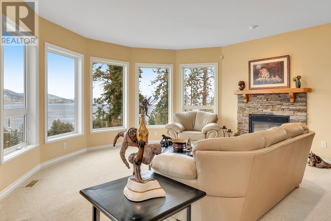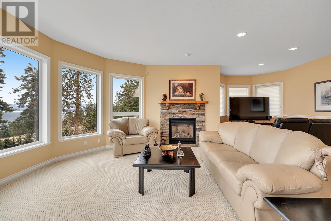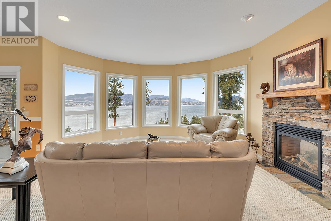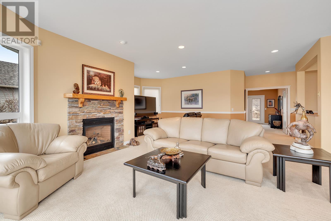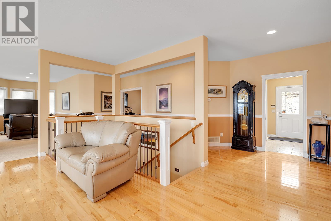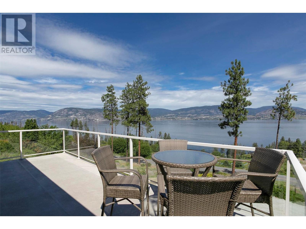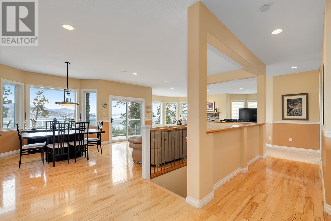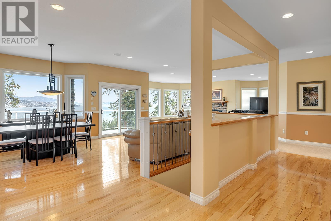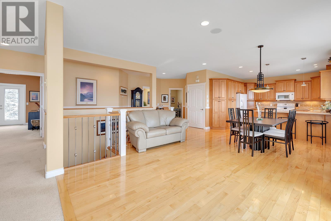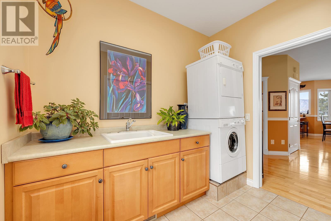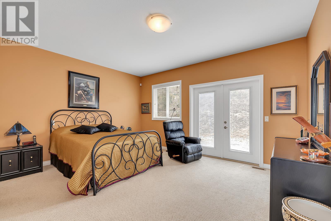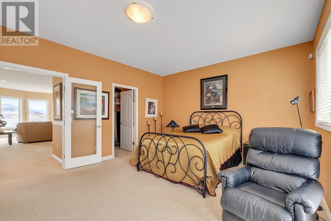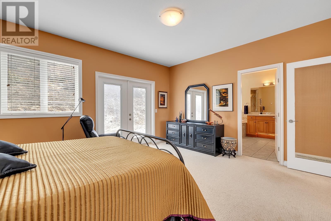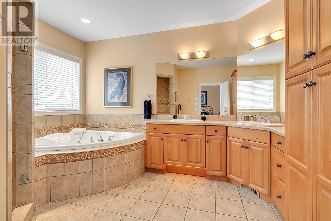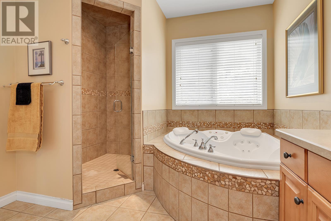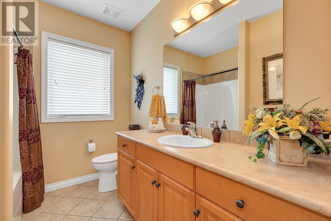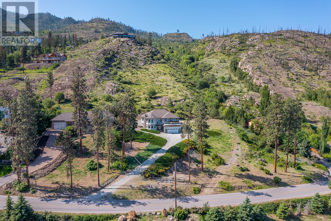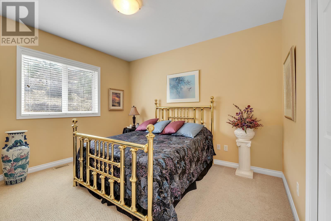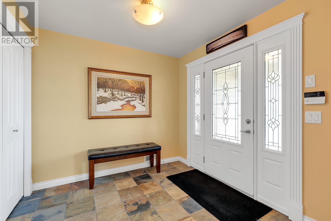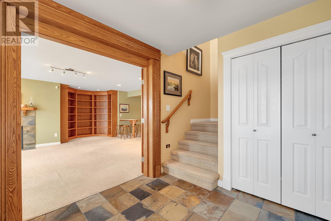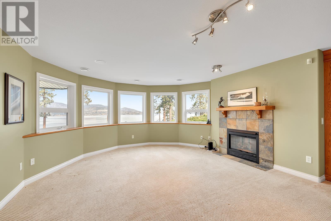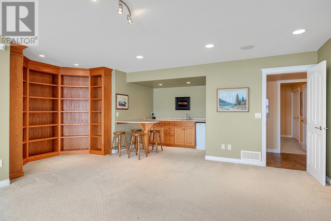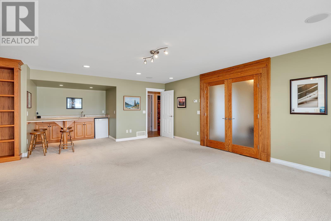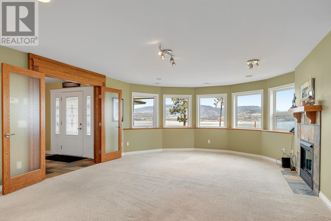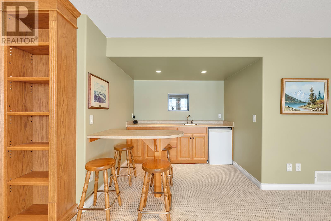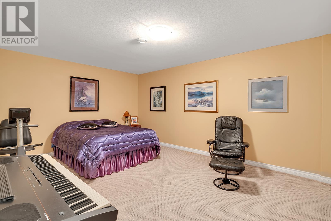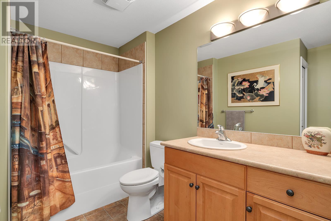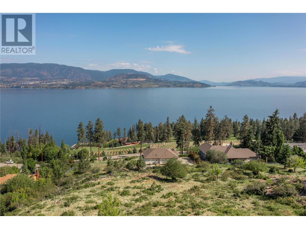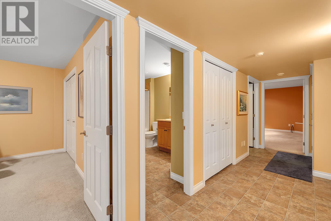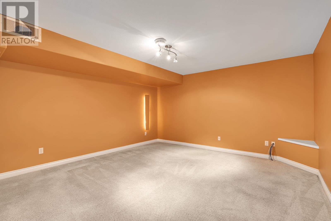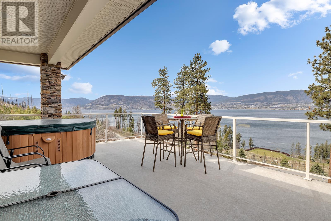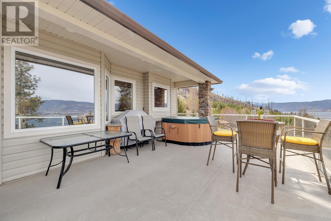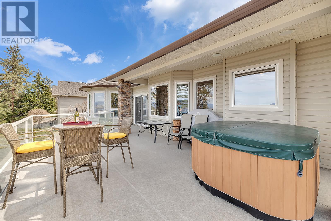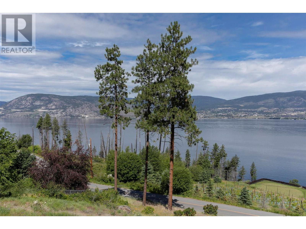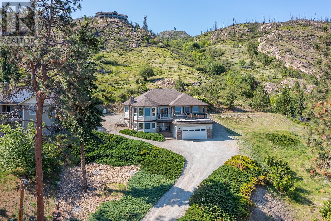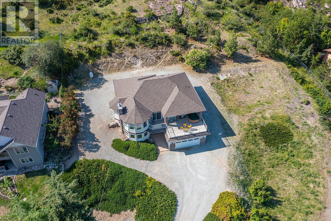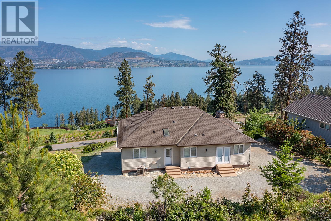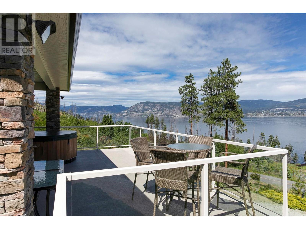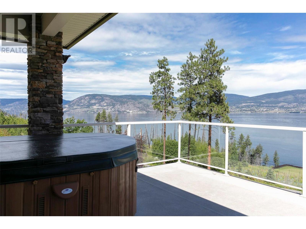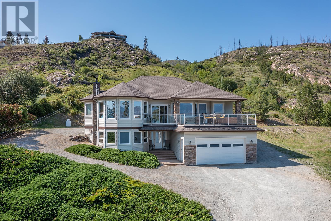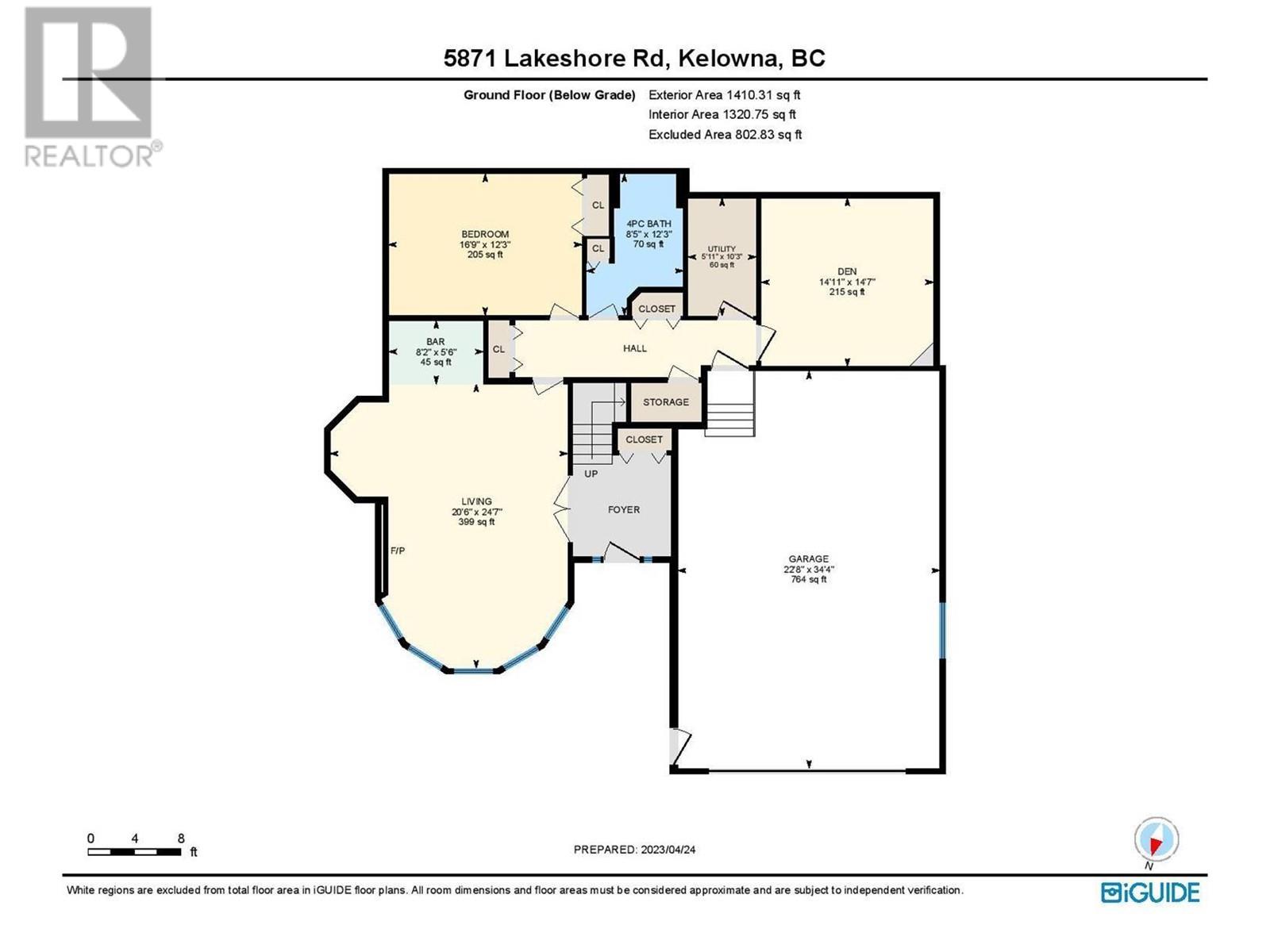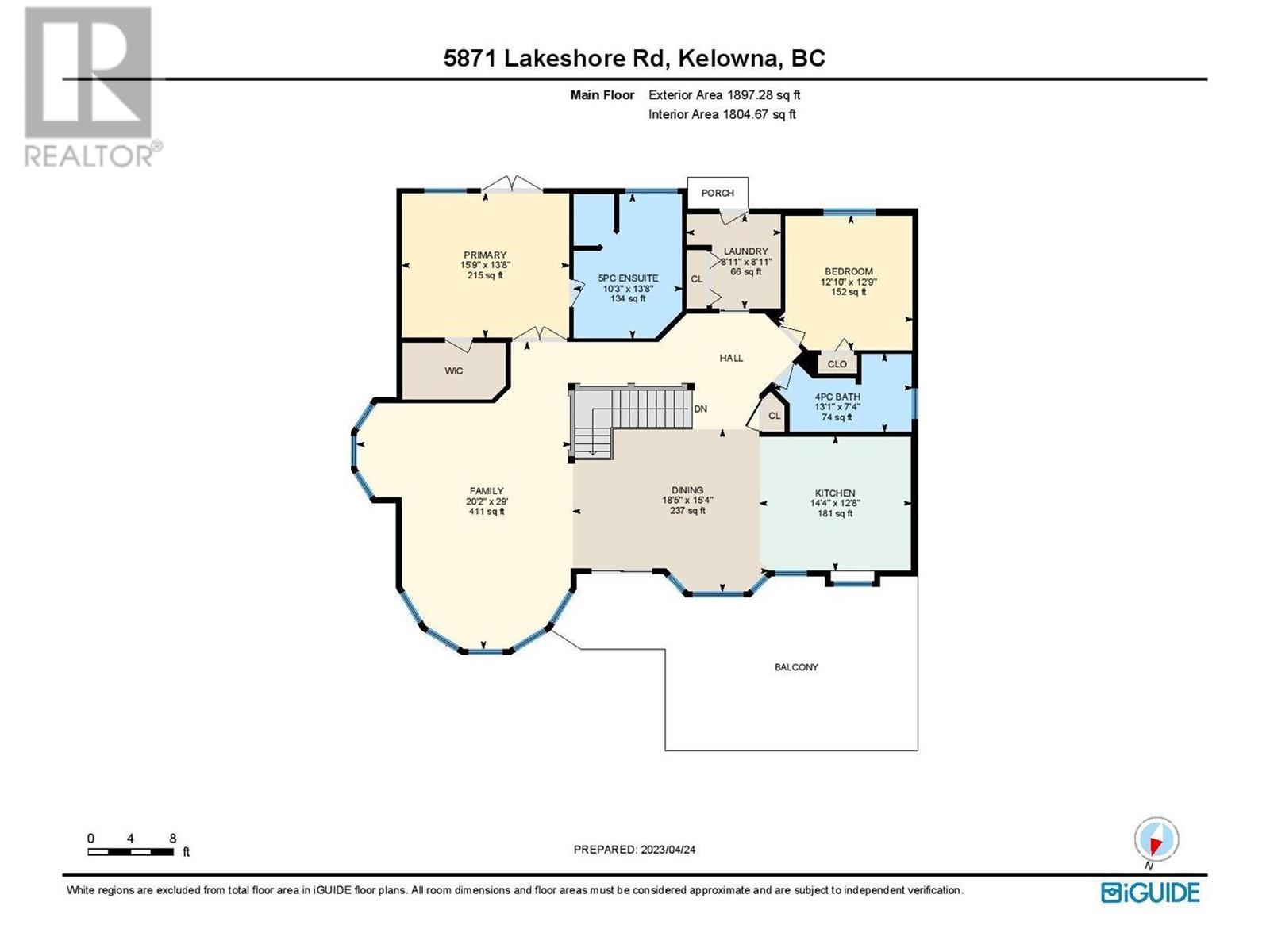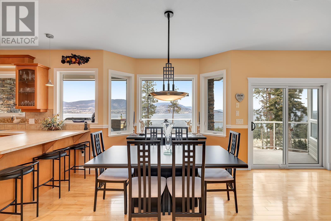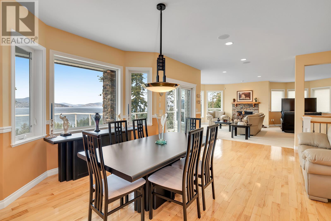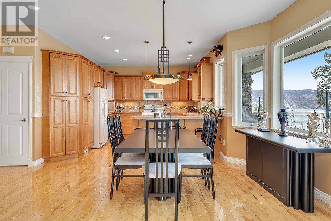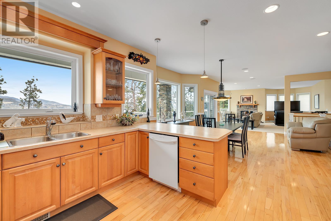- Price: $1,250,000
- Age: 2004
- Stories: 2
- Size: 3307 sqft
- Bedrooms: 3
- Bathrooms: 3
- See Remarks: Spaces
- Attached Garage: 4 Spaces
- RV: Spaces
- Exterior: Stone, Vinyl siding
- Cooling: Central Air Conditioning, Heat Pump
- Appliances: Refrigerator, Dishwasher, Dryer, Range - Electric, Washer
- Water: Municipal water
- Sewer: Septic tank
- Flooring: Carpeted, Hardwood, Vinyl
- Listing Office: Royal LePage Kelowna
- MLS#: 10306945
- View: City view, Lake view, Mountain view, View (panoramic)
- Cell: (250) 575 4366
- Office: (250) 861 5122
- Email: jaskhun88@gmail.com
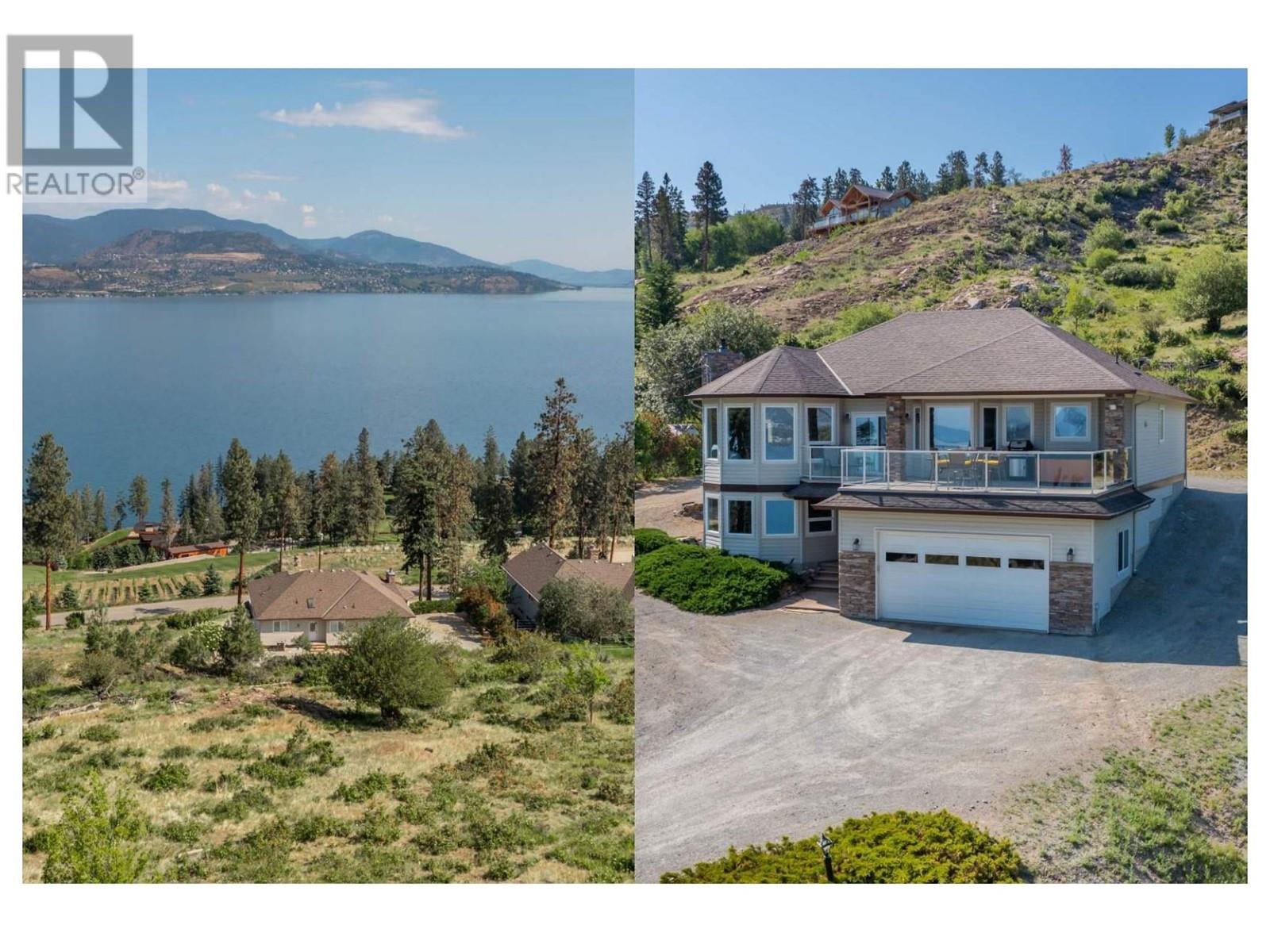
3307 sqft Single Family House
5871 Lakeshore Road, Kelowna
$1,250,000
Contact Jas to get more detailed information about this property or set up a viewing.
Contact Jas Cell 250 575 4366
Spectacular panoramic views, great home and price!! Properties with this view are hard to find! Fabulous .48 acre property & home with spectacular panoramic lake & mountain views extending from DT Kelowna to Peachland. Minutes from Kelowna however, your own private oasis. Beautiful sunsets, wildlife & tranquility abound on this magical piece of property. The main level features 1900 sq ft of living area with a wall of windows that lets in plenty of natural light and frame the never ending views. Spacious kitchen with sit-up bar and lots of cupboard & counter space. The open plan main living area is great for entertaining family and friends and features a central propane fireplace. The large main floor master with 5 piece ensuite is sure to please. A second bedroom and laundry room complete the main floor. Relax & enjoy the never ending views on your oversized 600 sq ft deck with bonus hot tub. The lower level features a large family room with decorative fireplace, den/bedroom (no window) & media room. Other features of this property are a 32 x 22 sq ft garage with workshop area, RV parking Heat pump, electric forced air furnace and new HWT 2023. Hiking trails, parks, boat launch, lake and world class wineries are all close by. If you are seeking peace & tranquility, don't wait to view this special piece of paradise. (id:6770)
| Main level | |
| Utility room | 5'11'' x 10'3'' |
| Other | 8'2'' x 5'6'' |
| 3pc Bathroom | 8'5'' x 12'3'' |
| Media | 14'11'' x 14'7'' |
| Bedroom | 16'9'' x 12'3'' |
| Great room | 20'6'' x 24'7'' |
| Second level | |
| 5pc Ensuite bath | 10'3'' x 13'8'' |
| Primary Bedroom | 15'9'' x 13'8'' |
| Laundry room | 8'11'' x 8'11'' |
| Bedroom | 12'10'' x 12'9'' |
| 3pc Bathroom | 13'1'' x 7'4'' |
| Kitchen | 14'4'' x 12'8'' |
| Dining room | 18'5'' x 15'4'' |
| Living room | 20'2'' x 29' |


