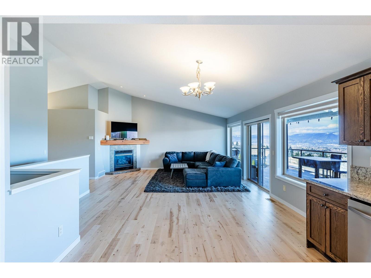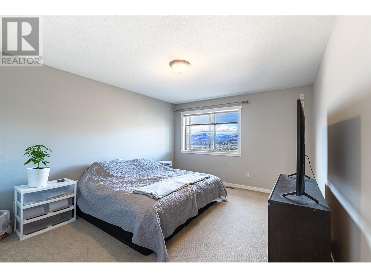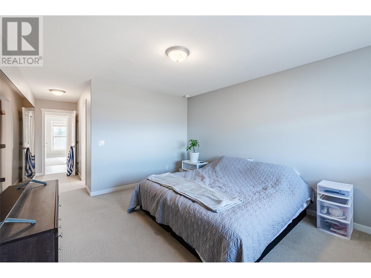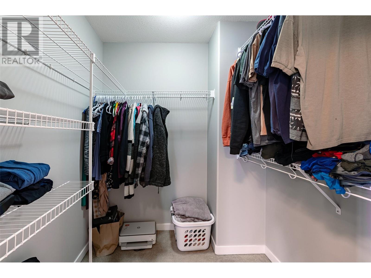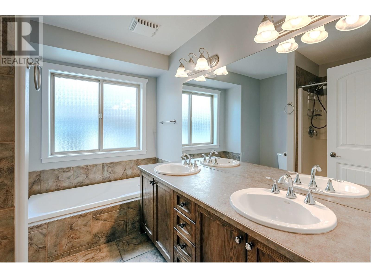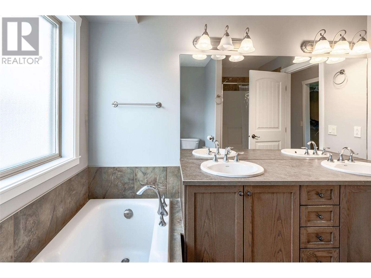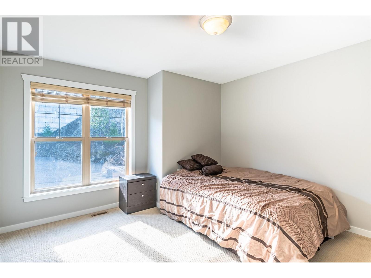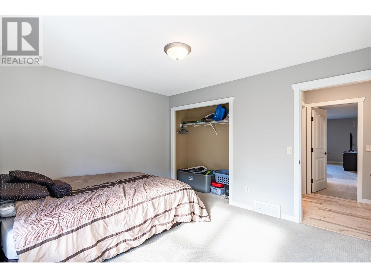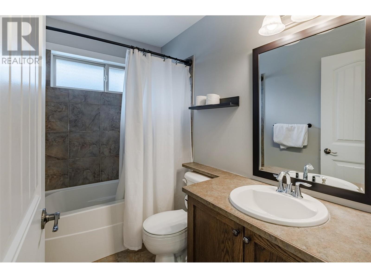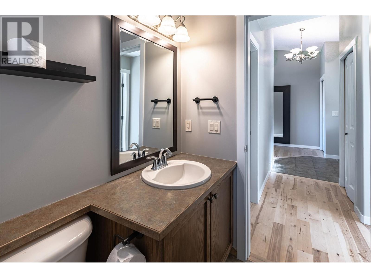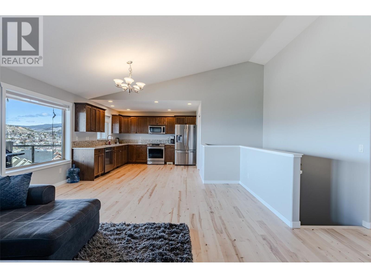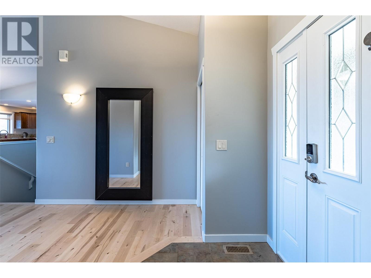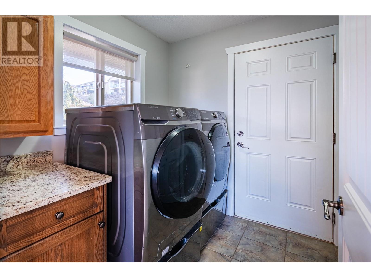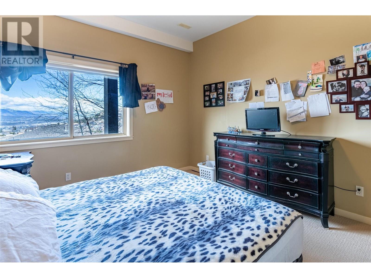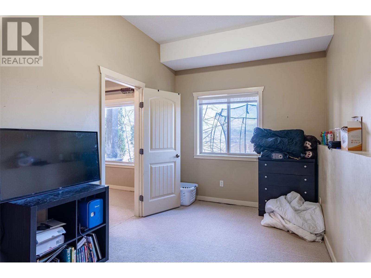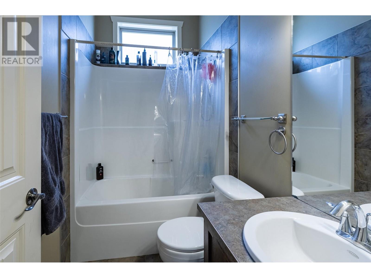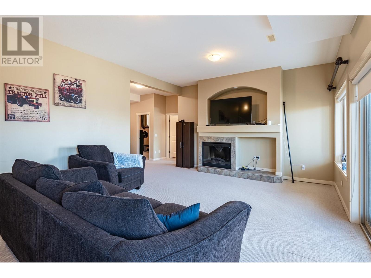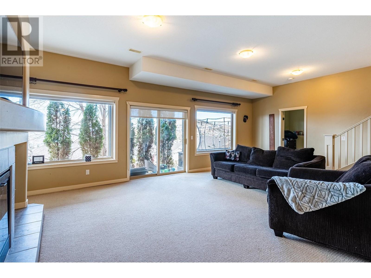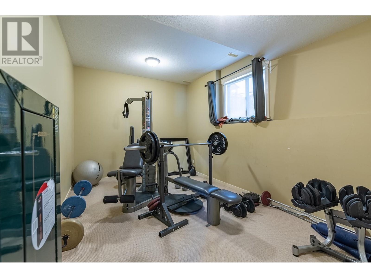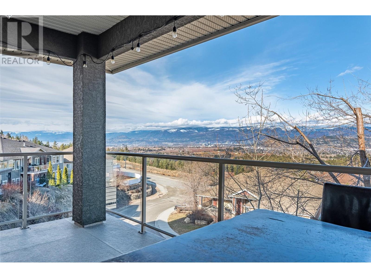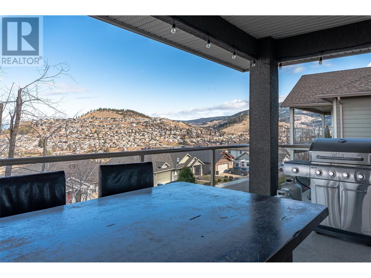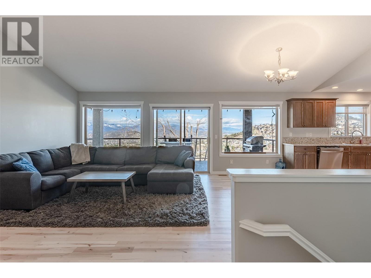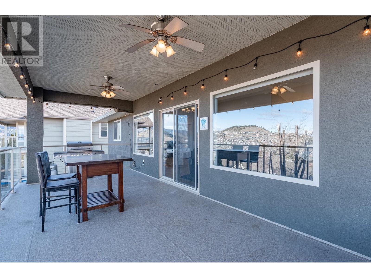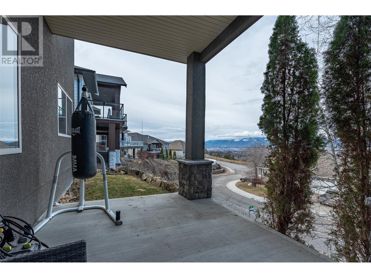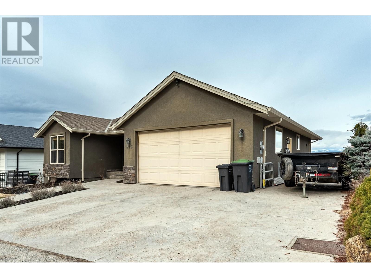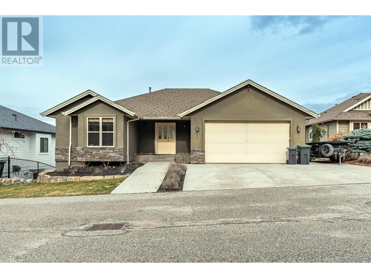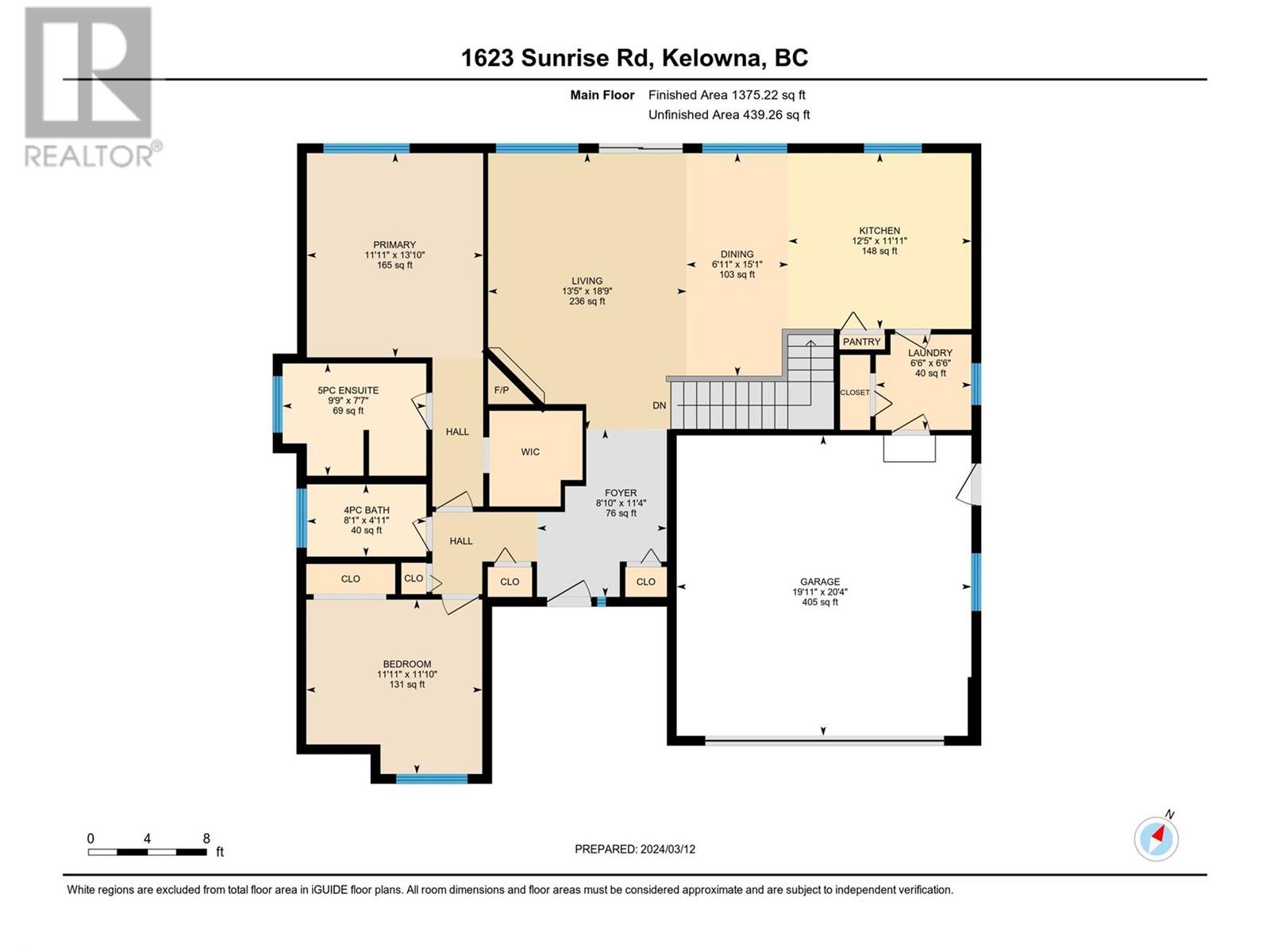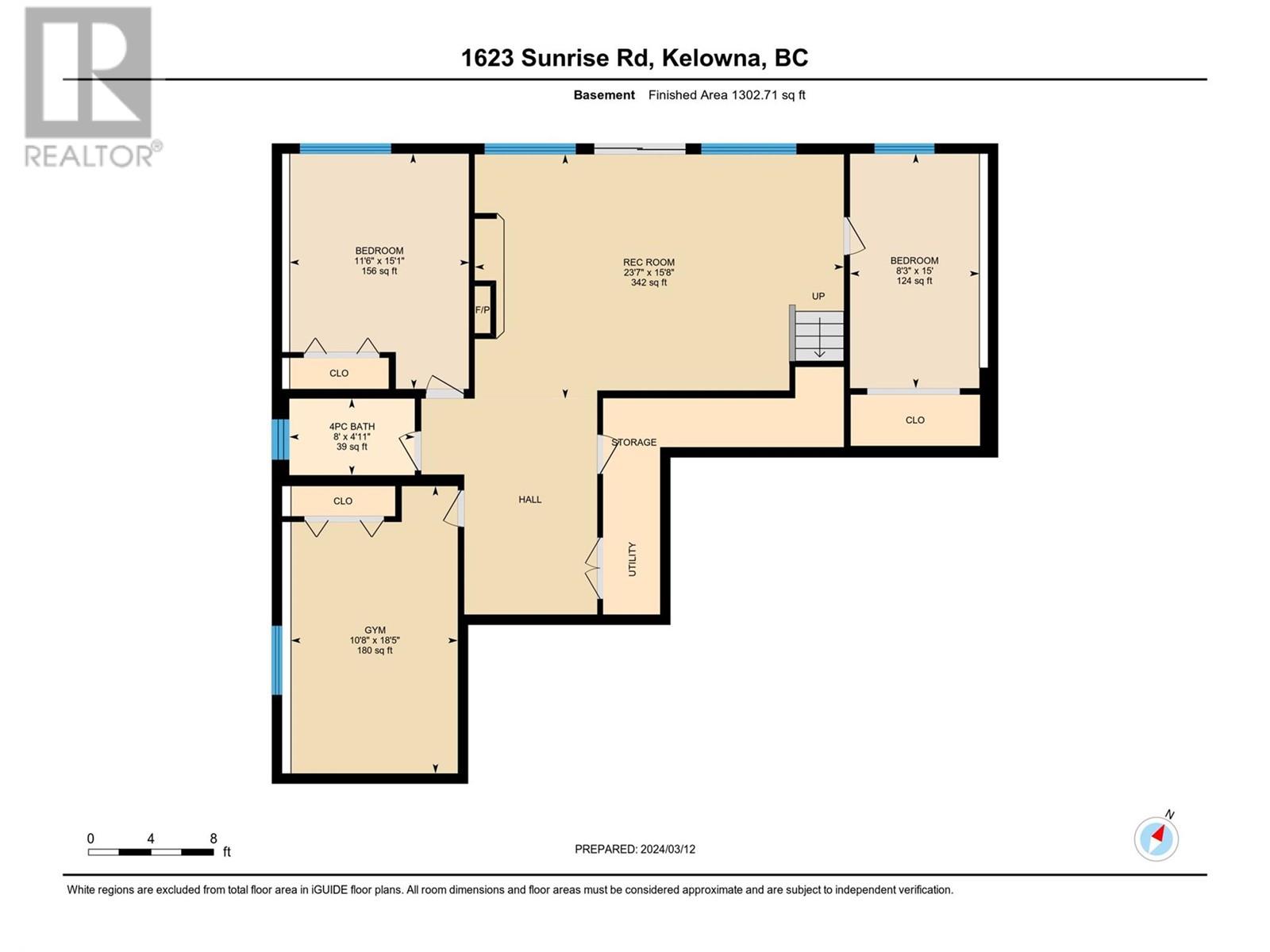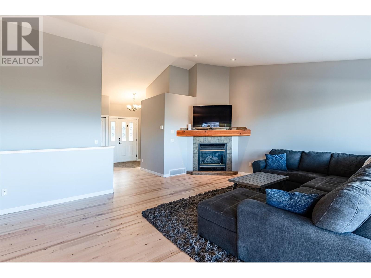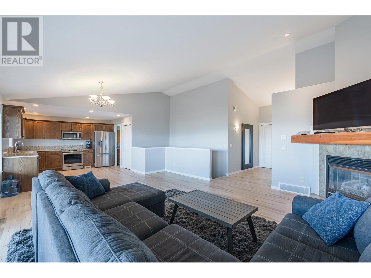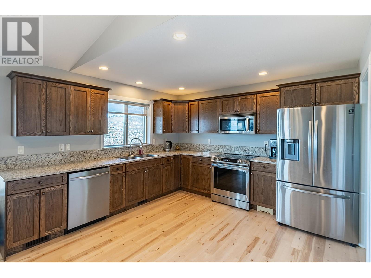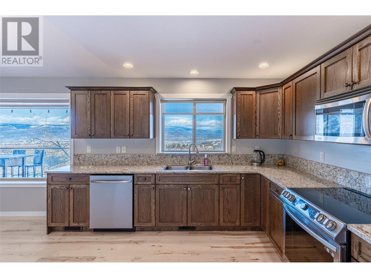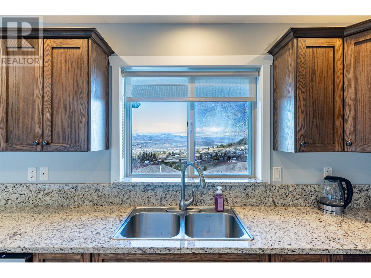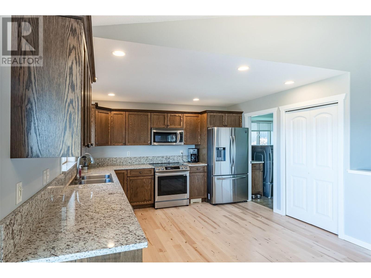- Price: $969,900
- Age: 2006
- Stories: 2
- Size: 2677 sqft
- Bedrooms: 5
- Bathrooms: 3
- See Remarks: Spaces
- Attached Garage: 2 Spaces
- Exterior: Stucco
- Cooling: Central Air Conditioning
- Water: Irrigation District
- Sewer: Municipal sewage system
- Listing Office: RE/MAX Kelowna
- MLS#: 10306606
- View: City view, Lake view, Mountain view
- Landscape Features: Underground sprinkler
- Cell: (250) 575 4366
- Office: (250) 861 5122
- Email: jaskhun88@gmail.com
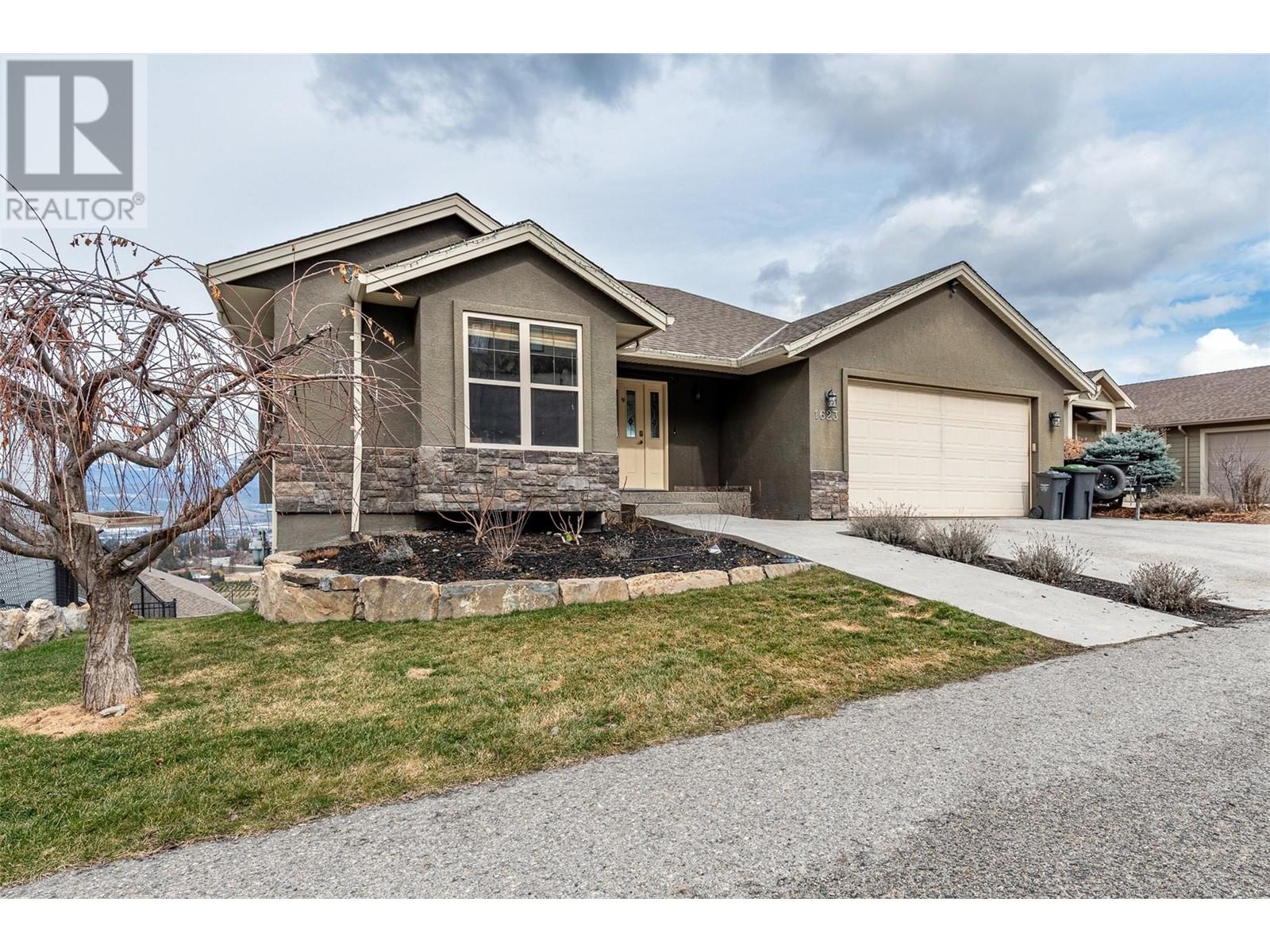
2677 sqft Single Family House
1623 Sunrise Road, Kelowna
$969,900
Contact Jas to get more detailed information about this property or set up a viewing.
Contact Jas Cell 250 575 4366
Experience the epitome of Black Mountain living in this stunning rancher, boasting breathtaking views of the lake, valley, and mountains. This well-maintained property features 5 bedrooms (one used as a gym), and 3 bathrooms, all designed with a bright and spacious open-concept style. The main level features a laundry room and a spacious kitchen equipped with newer stainless steel appliances. The dining and living area, accentuated with vaulted ceilings and a gas fireplace, opens up to a deck through sliding glass doors, offering a seamless indoor-outdoor living experience. The home has been freshly painted and features newly redone hardwood floors, adding a touch of elegance and warmth. The large master bedroom comes with a 4-piece ensuite and a walk-in closet, providing a private sanctuary within the home. The walkout basement is a highlight, boasting 11’ ceilings, large windows, and a spacious family/rec room with a gas fireplace. Sliding glass doors lead to a patio, perfect for entertaining or relaxing. Additional features include a built-in vacuum system, a double attached garage, and RV parking. The beautifully landscaped yard requires low maintenance, allowing you more time to enjoy the comforts of your home. This home isn’t just a place to live, it’s a lifestyle. (id:6770)
| Basement | |
| 4pc Bathroom | 4'11'' x 8'0'' |
| Bedroom | 18'5'' x 10'8'' |
| Bedroom | 15'1'' x 11'6'' |
| Bedroom | 15'0'' x 8'3'' |
| Main level | |
| 4pc Bathroom | 4'11'' x 8'1'' |
| Bedroom | 11'10'' x 11'11'' |
| 5pc Ensuite bath | 7'7'' x 9'9'' |
| Primary Bedroom | 13'10'' x 11'11'' |
| Living room | 18'9'' x 13'5'' |
| Dining room | 15'1'' x 6'11'' |
| Kitchen | 11'11'' x 12'5'' |


