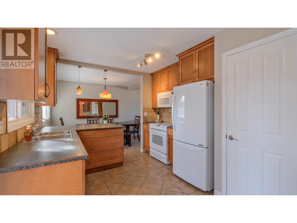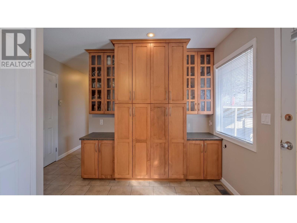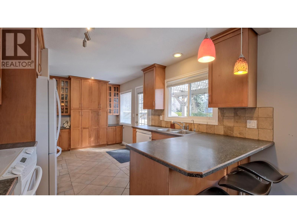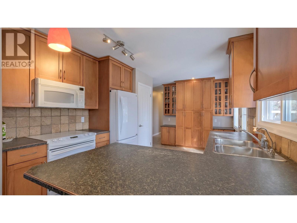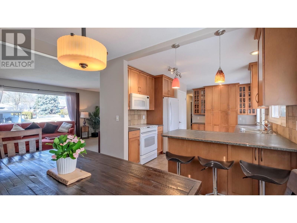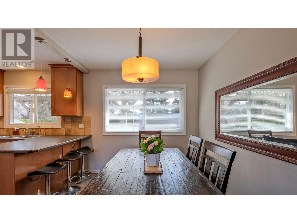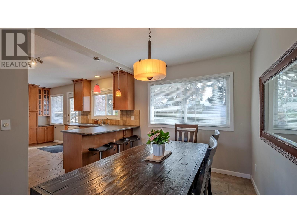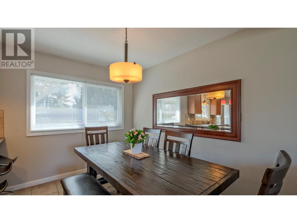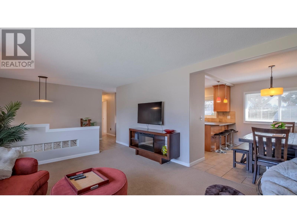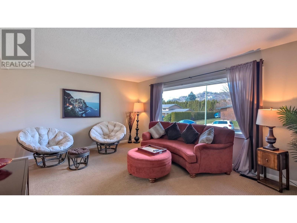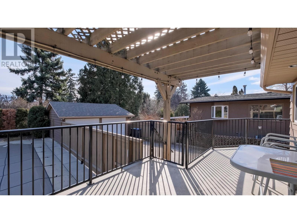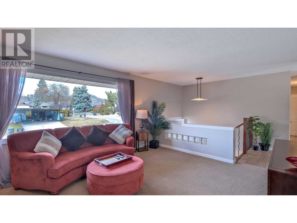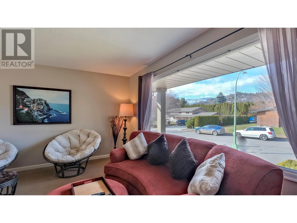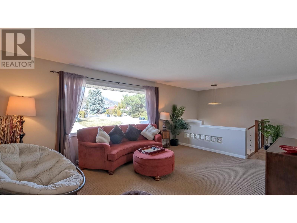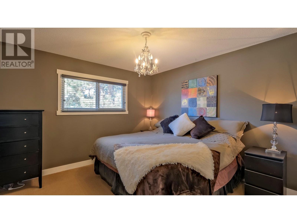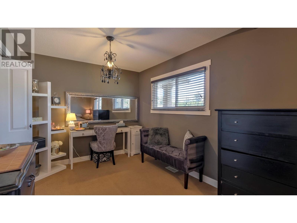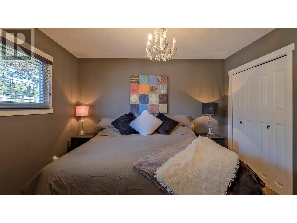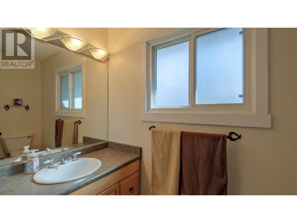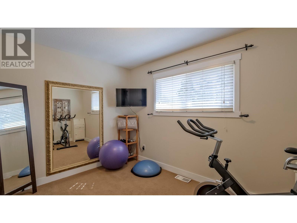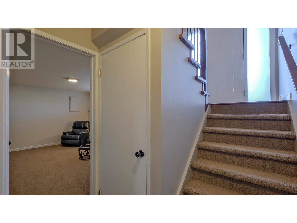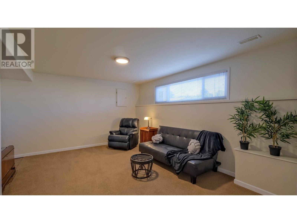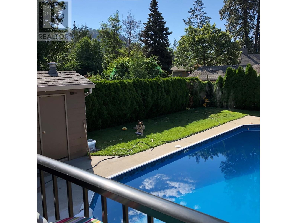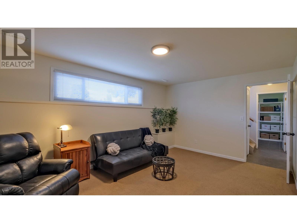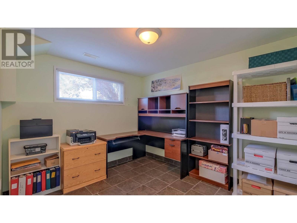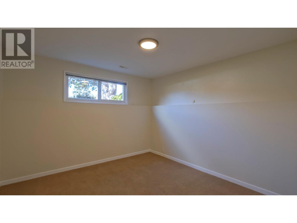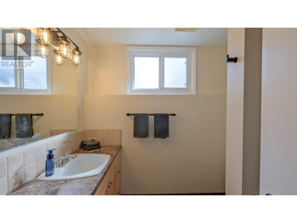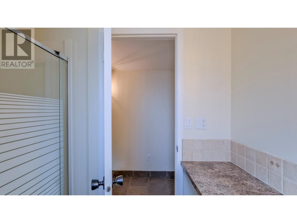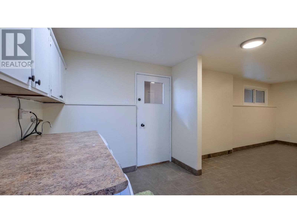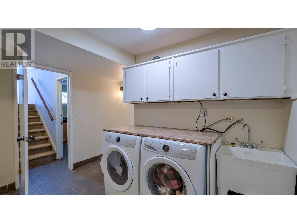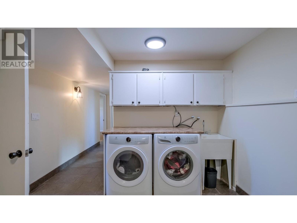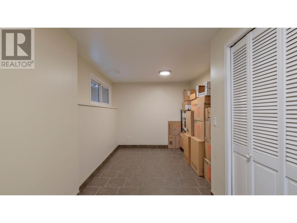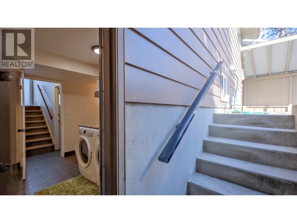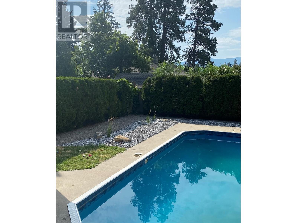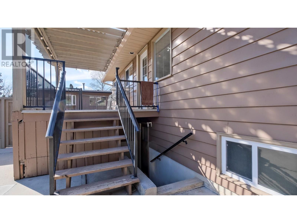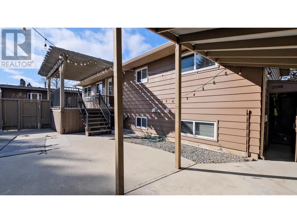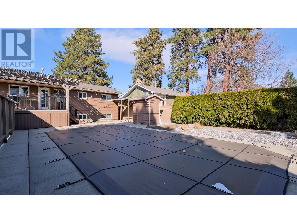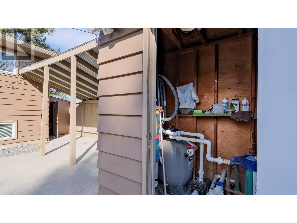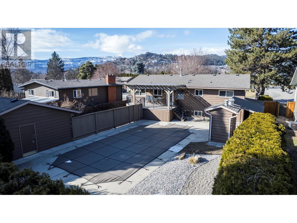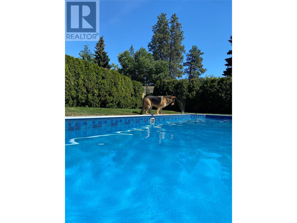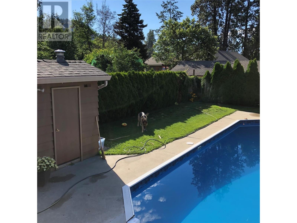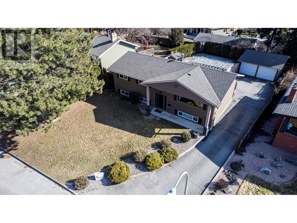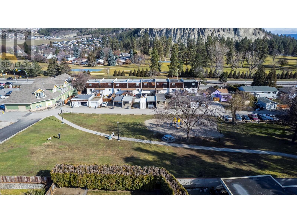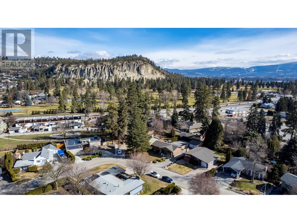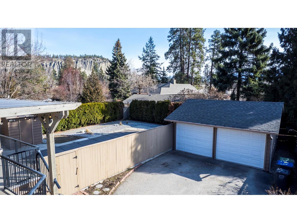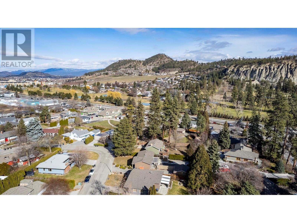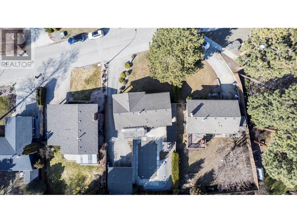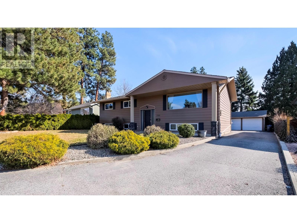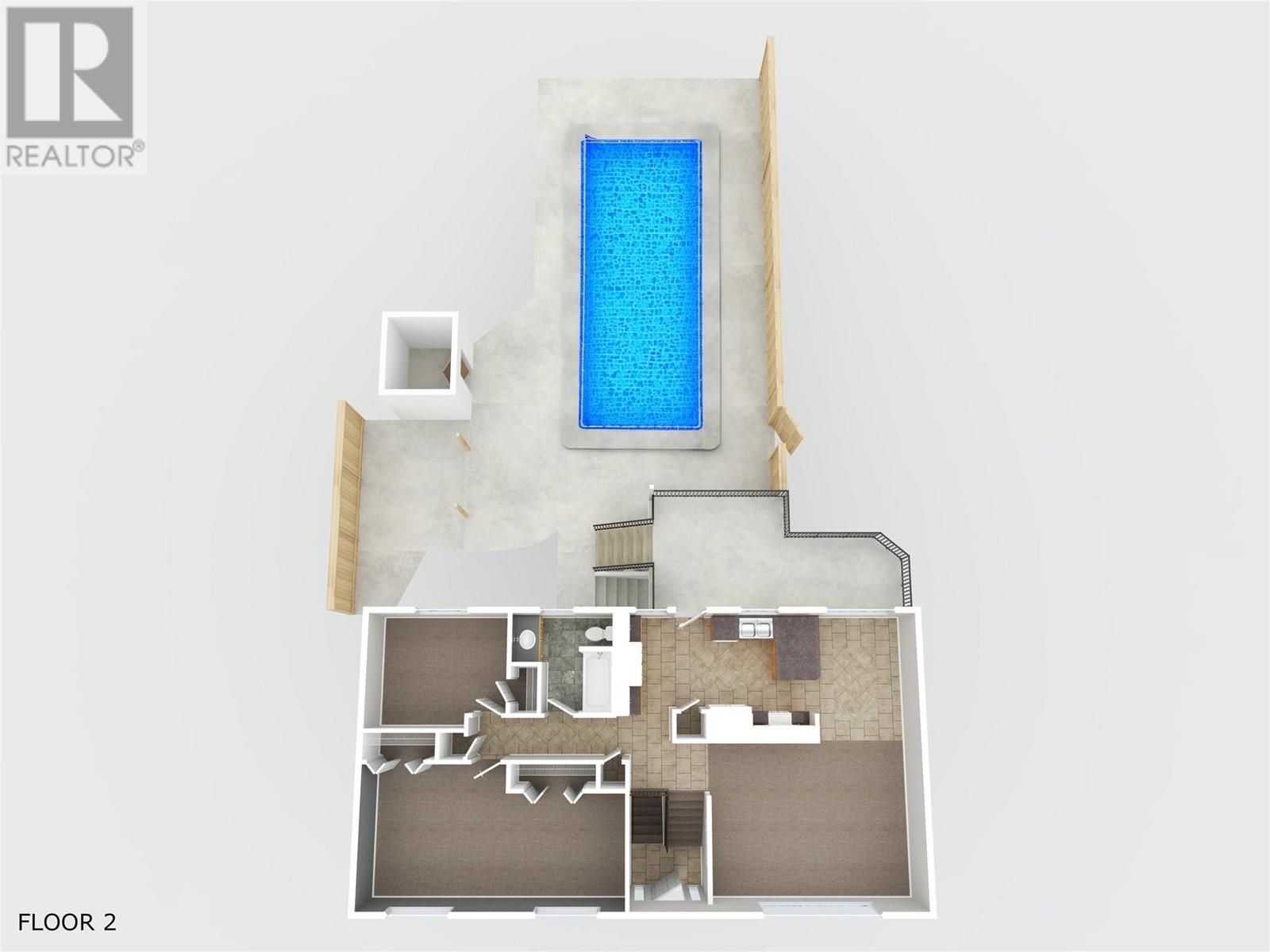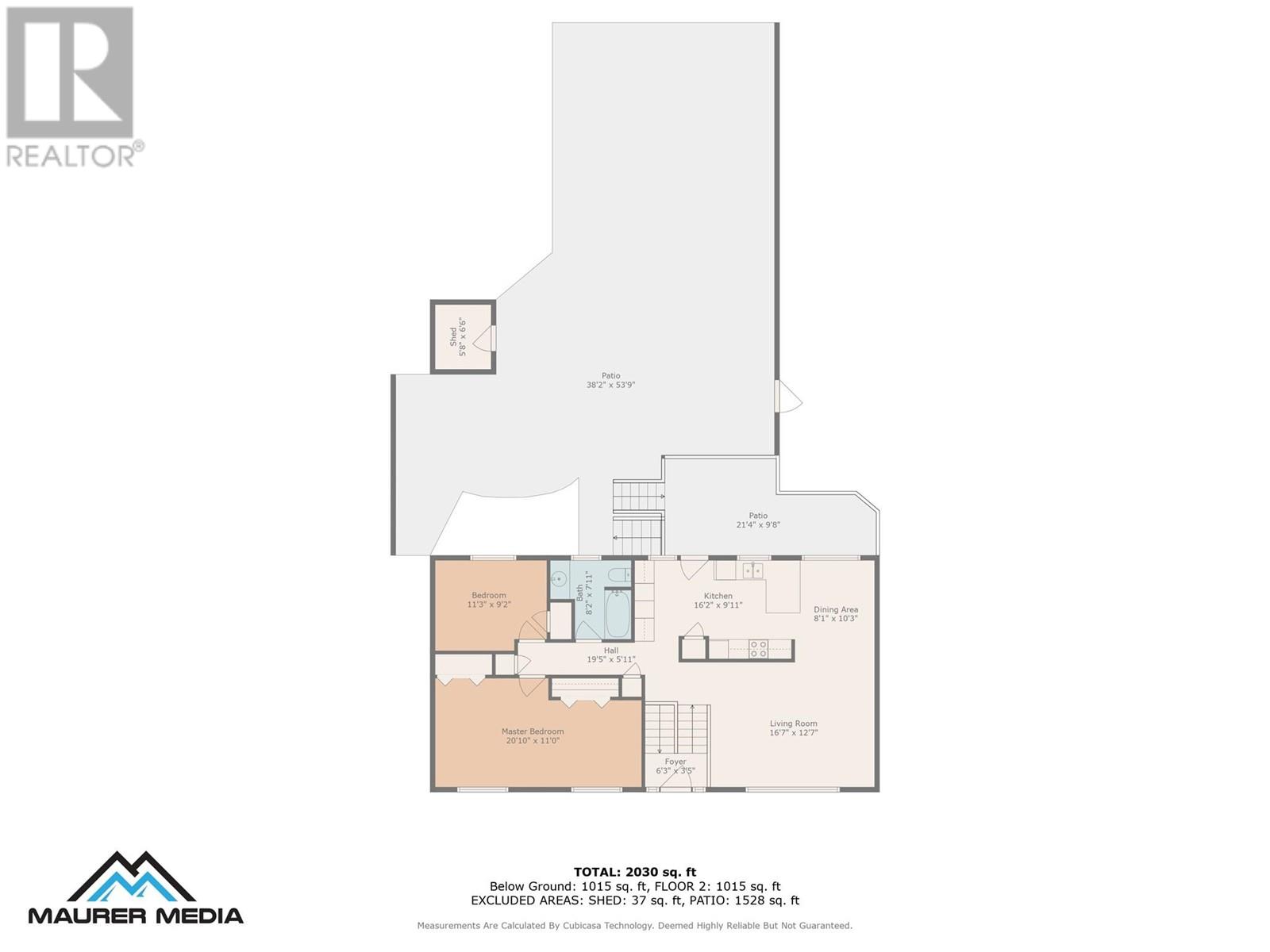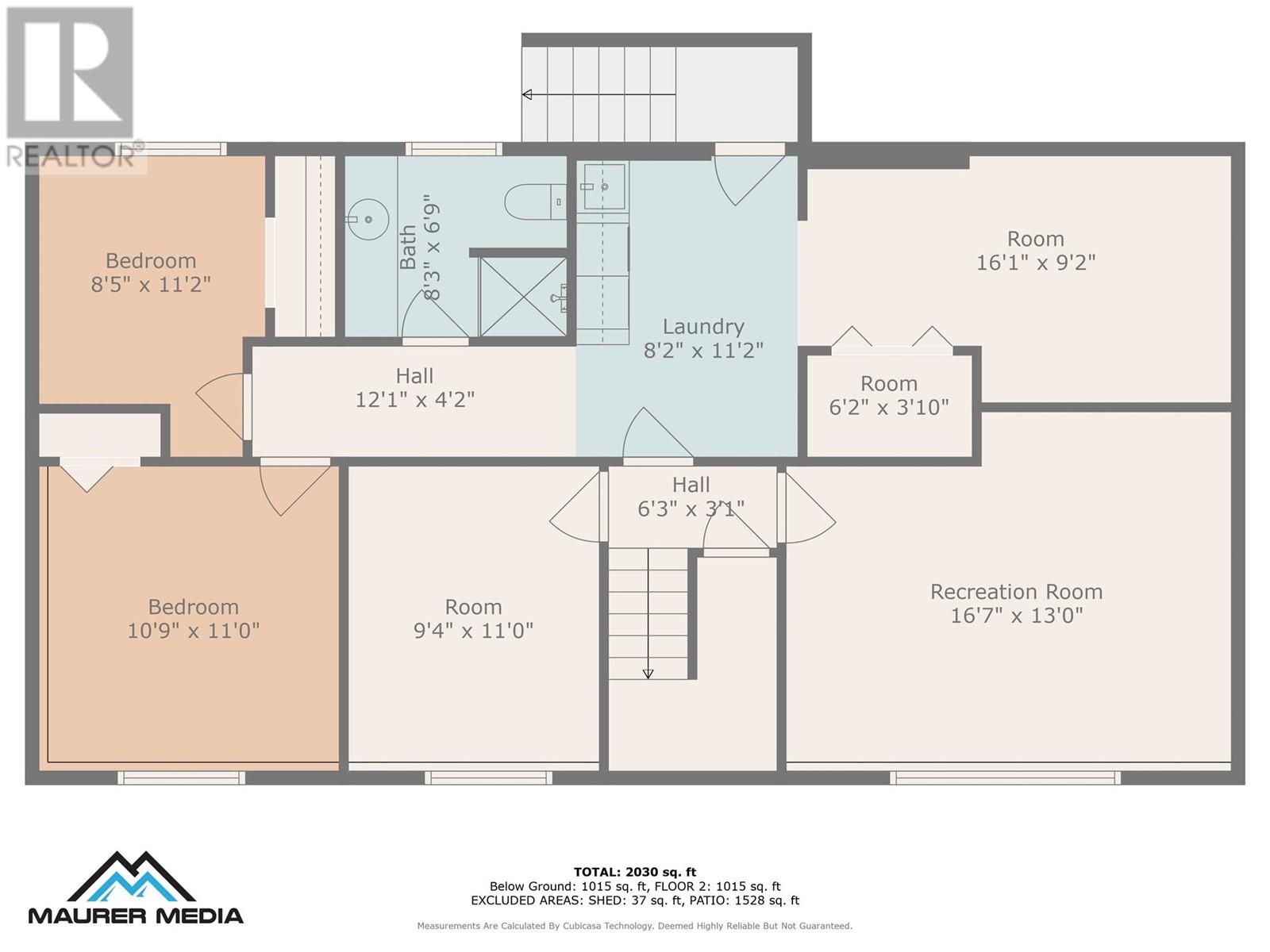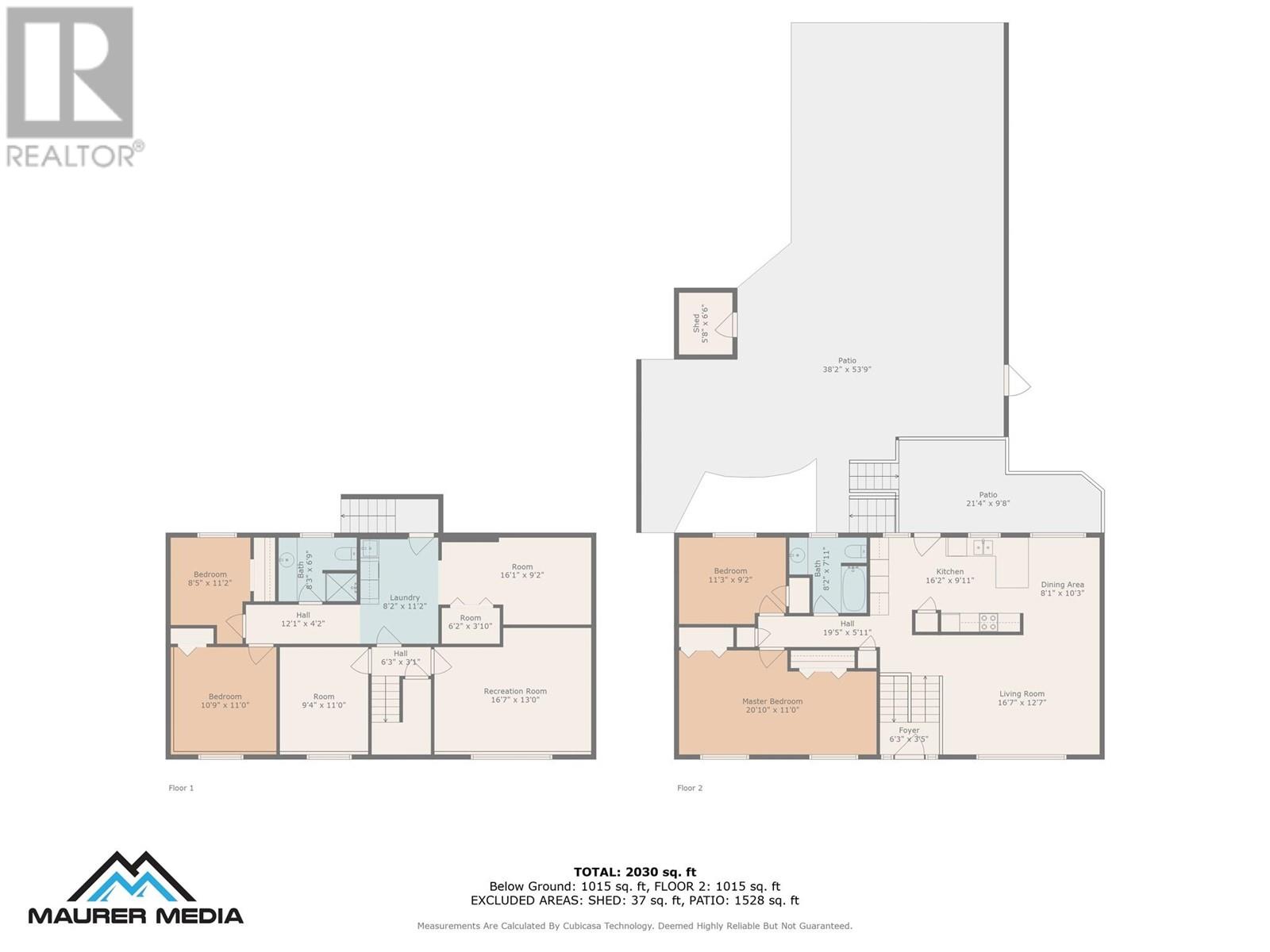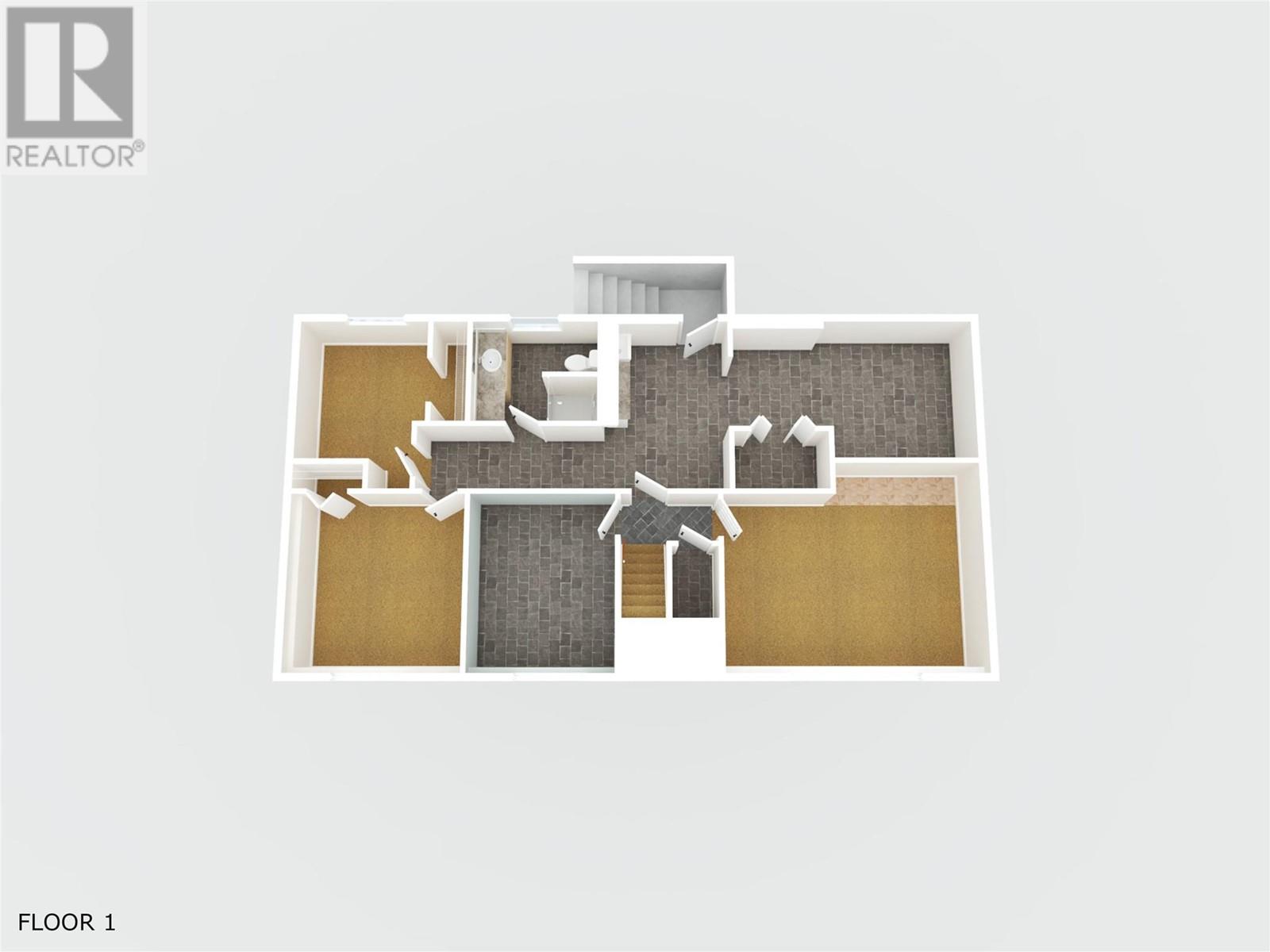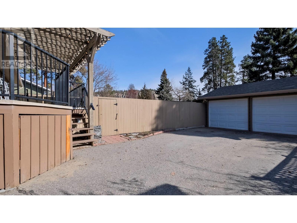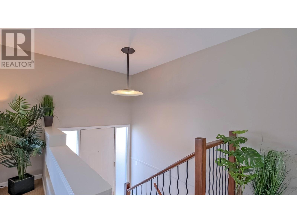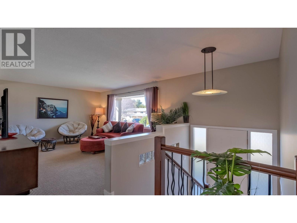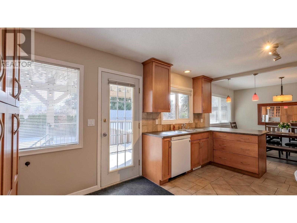- Price: $999,000
- Age: 1969
- Stories: 2
- Size: 2030 sqft
- Bedrooms: 5
- Bathrooms: 2
- Detached Garage: 2 Spaces
- Cooling: Central Air Conditioning
- Appliances: Oven - Electric, Microwave, Washer & Dryer
- Water: Municipal water
- Sewer: Municipal sewage system
- Listing Office: Coldwell Banker Horizon Realty
- MLS#: 10306276
- View: Mountain view
- Fencing: Fence
- Cell: (250) 575 4366
- Office: (250) 861 5122
- Email: jaskhun88@gmail.com
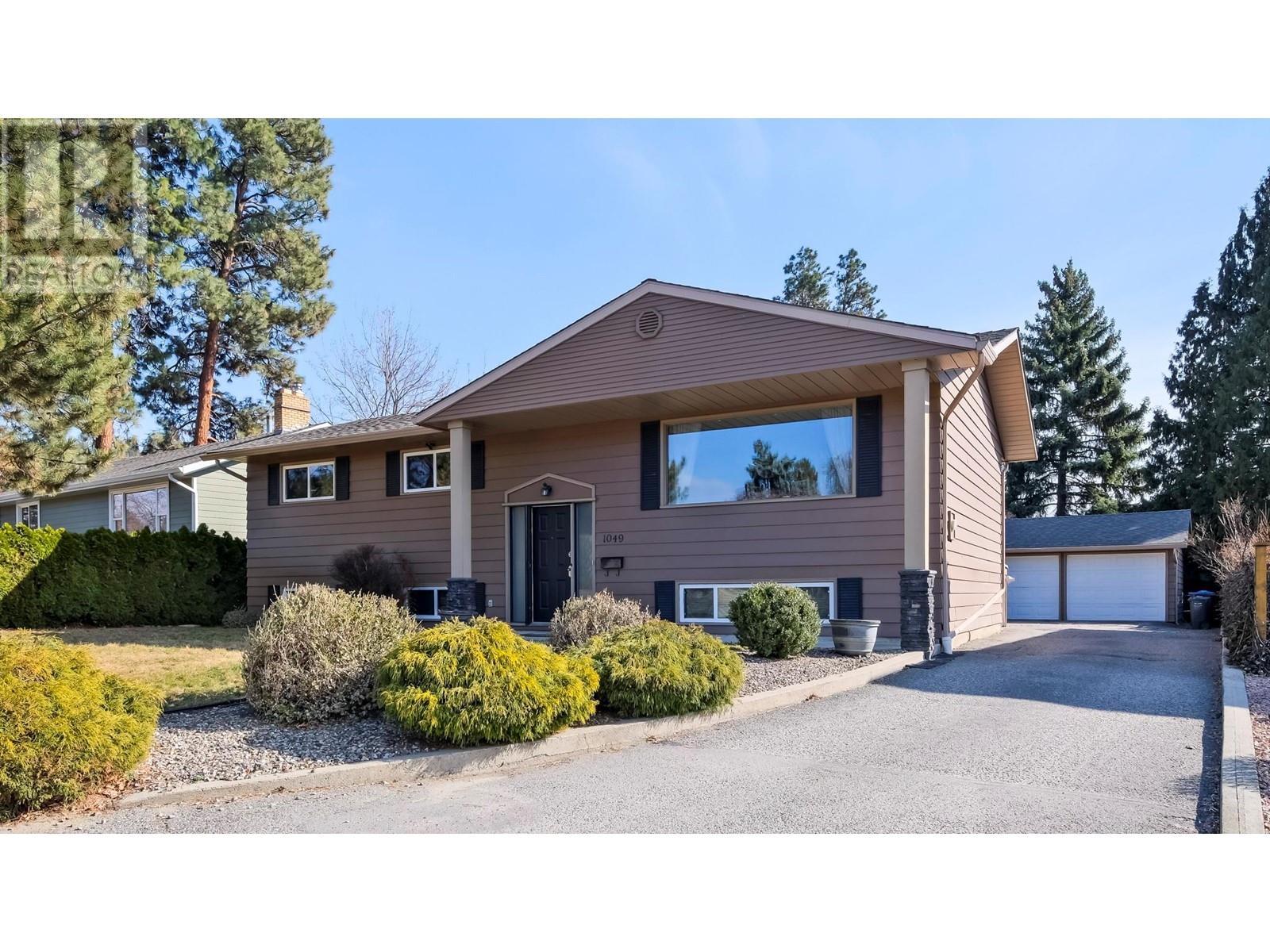
2030 sqft Single Family House
1049 Calmels Crescent, Kelowna
$999,000
Contact Jas to get more detailed information about this property or set up a viewing.
Contact Jas Cell 250 575 4366
Welcome to this ""Old Glenmore Gem"" Location Location Location!!! Nestled on a prime .18 acre secluded, fully fenced lot on a quiet Crescent. Spacious front and back yard spaces. This home boasts 5 bedrooms and 2 bathrooms. Incredible layout for sharing/multi generational living.. 3 secure separate entrances into the home. Bright and Spacious kitchen with multiple pantries.. walkout to the covered deck overlooking the private summertime oasis.. The inground swimming pool has been maintained and is ready with a new skimmer in 2023 for the summer season. Gaze out at mountain views from wherever you are sitting.. Why choose Old Glenmore? -Walk 60 steps and you're at Calmels Park. -5 minutes in either direction you can either be in Kelowna's downtown Cultural District enjoying the Bistro's, Boutiques, Breweries and Beaches or go hiking at Knox Mountain Park, biking on the trails or maybe a quick golf game.. Public transportation, Glenmore Elementary School, University Campus. Updates over the years: New roof in 2015 Pool liner 2018 Hot water tank 2020 New fence 2022 Pool maintenance and skimmer 2023 Don't miss this opportunity... (id:6770)
| Lower level | |
| Laundry room | ' x ' |
| Bedroom | 8'10'' x 8'2'' |
| Bedroom | 11' x 10'10'' |
| Bedroom | 11' x 9'7'' |
| Family room | 16'2'' x 12'5'' |
| Mud room | 16' x 6'5'' |
| Second level | |
| 4pc Bathroom | Measurements not available |
| Bedroom | 11'4'' x 9' |
| Primary Bedroom | 21'5'' x 11'4'' |
| Living room | 16'6'' x 12'7'' |
| Dining room | 10'7'' x 8'3'' |
| Kitchen | 17' x 10'7'' |


