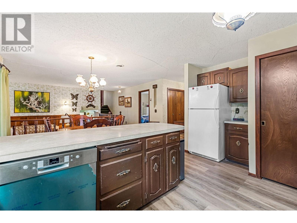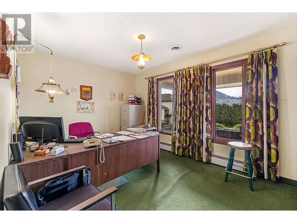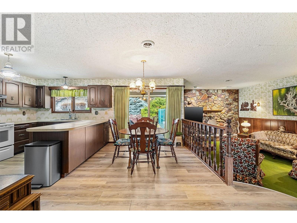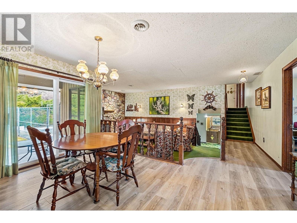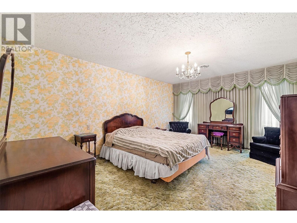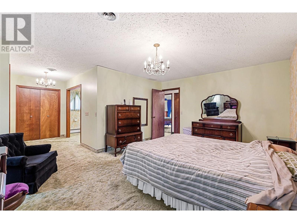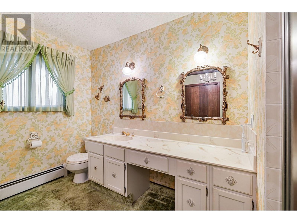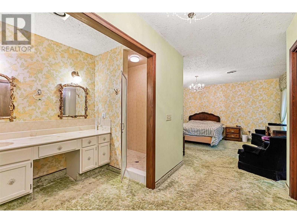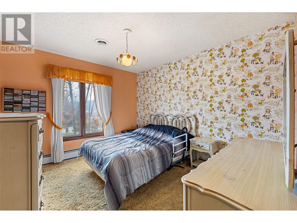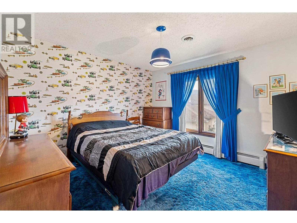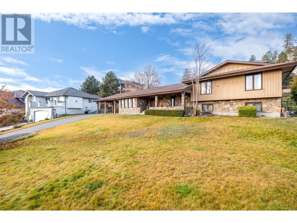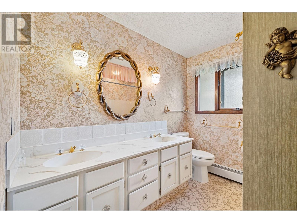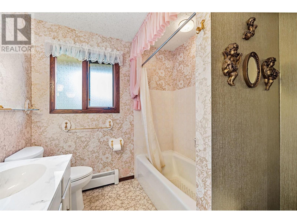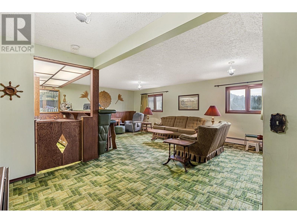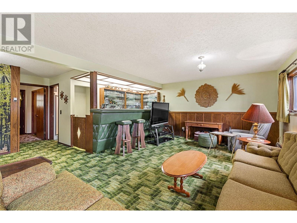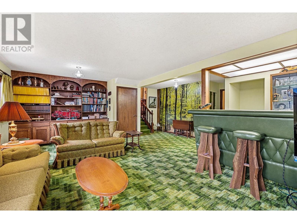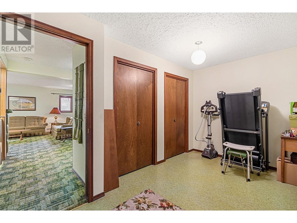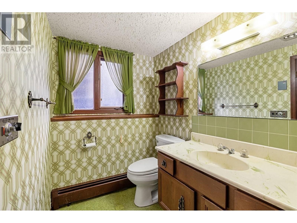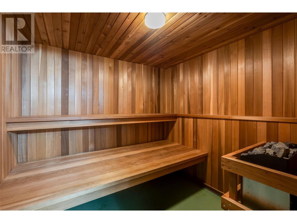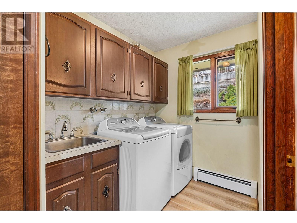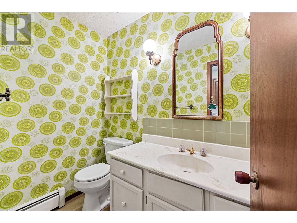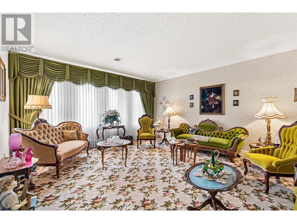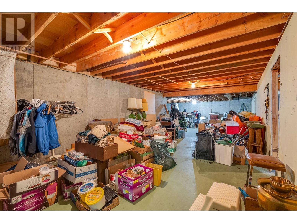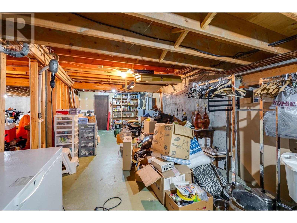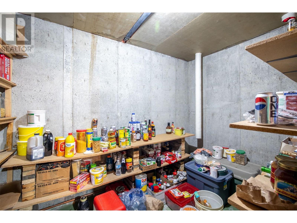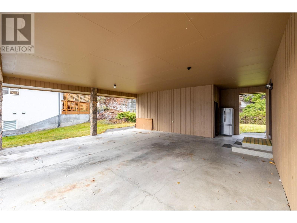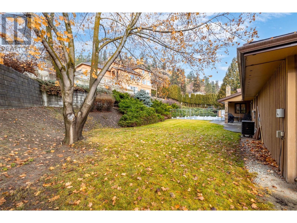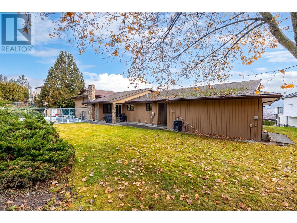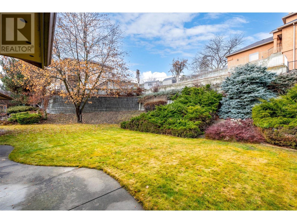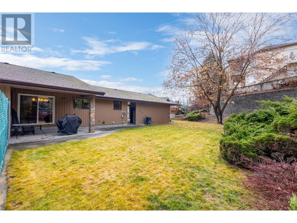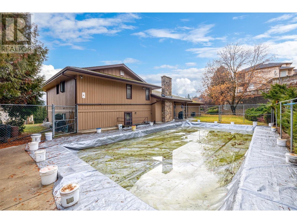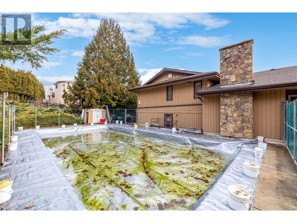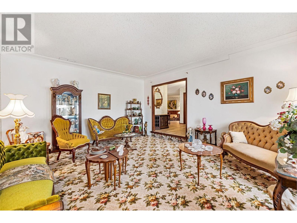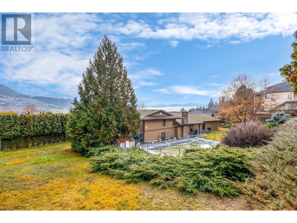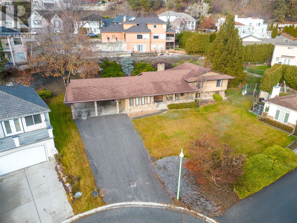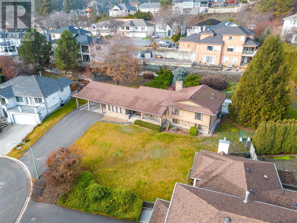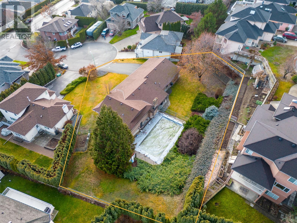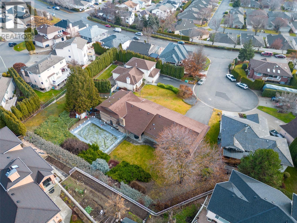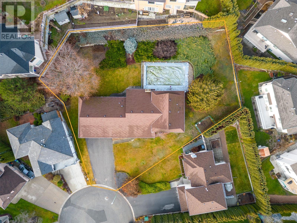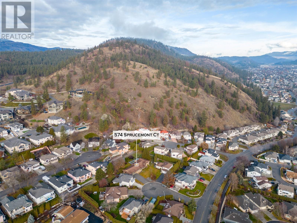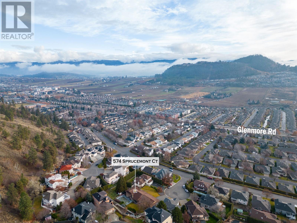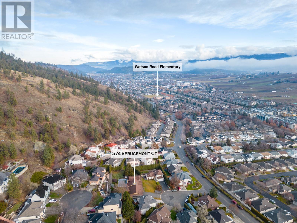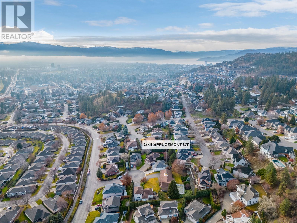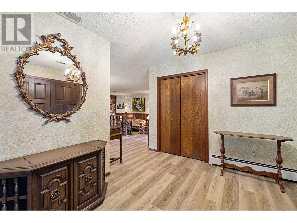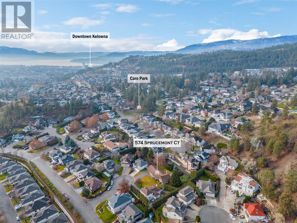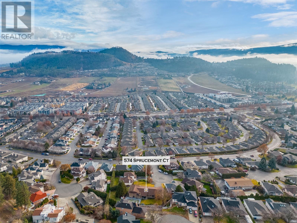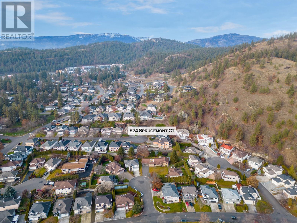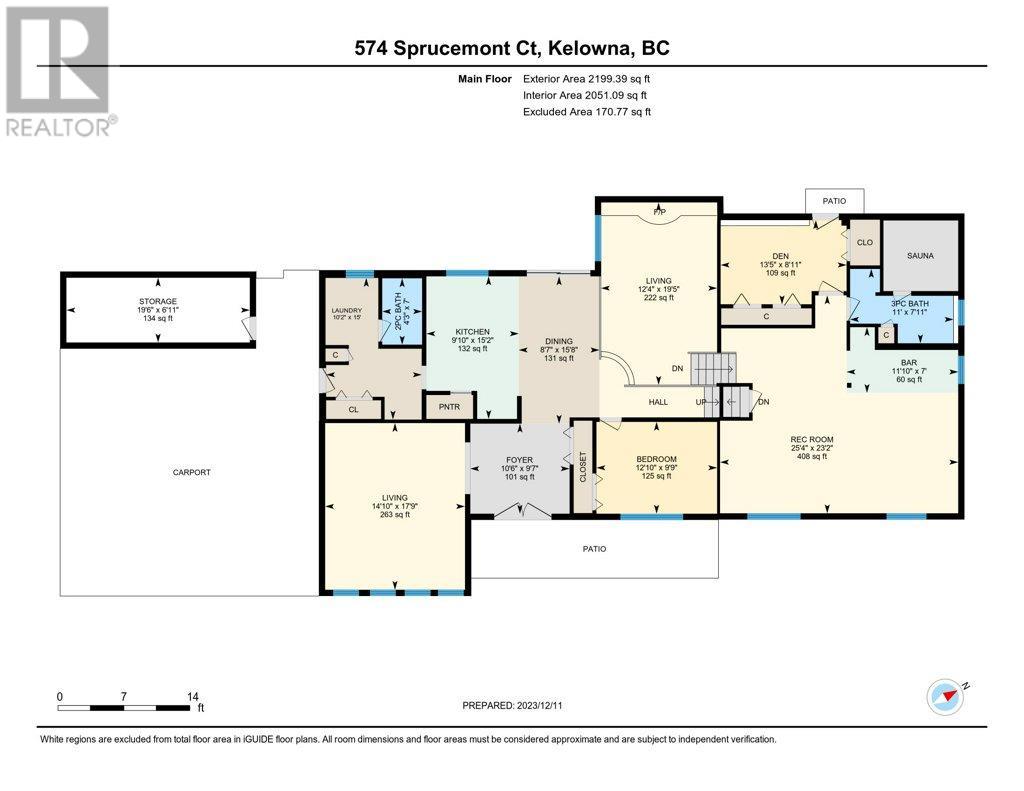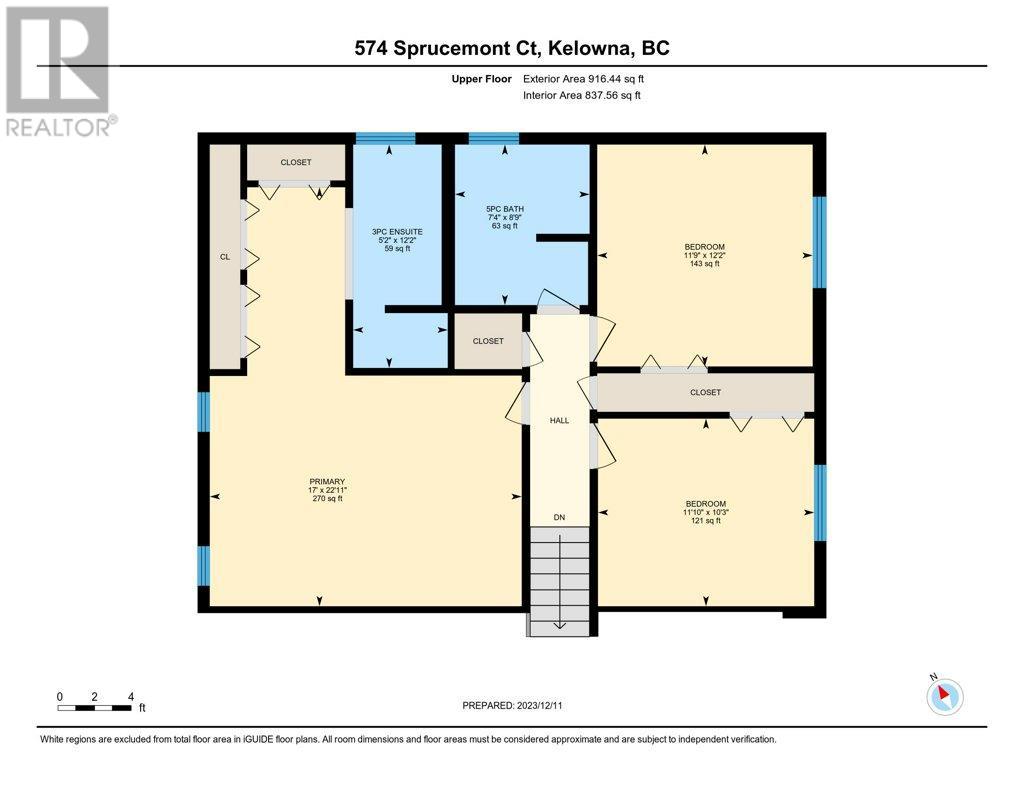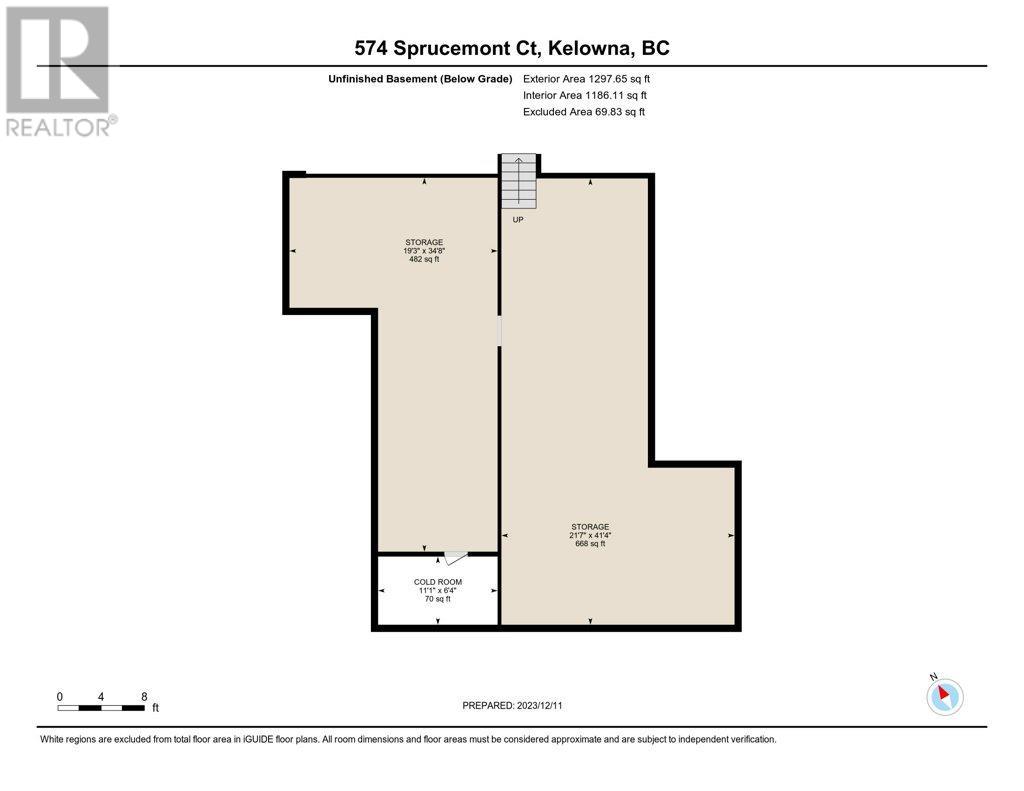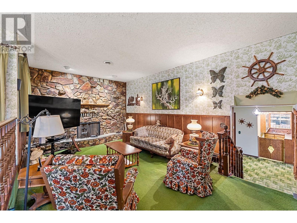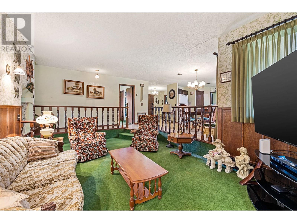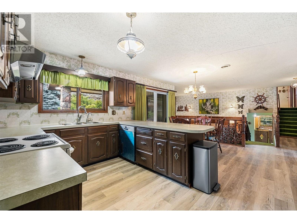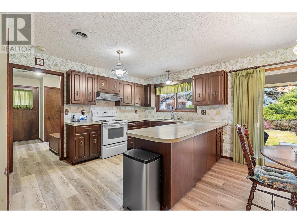- Price: $1,020,000
- Age: 1976
- Stories: 4
- Size: 3115 sqft
- Bedrooms: 4
- Bathrooms: 4
- Carport: Spaces
- Exterior: Concrete, Stone, Wood siding
- Cooling: Central Air Conditioning
- Appliances: Refrigerator, Dishwasher, Oven - Electric, Range - Electric, Washer
- Water: Irrigation District
- Sewer: Municipal sewage system
- Flooring: Carpeted, Laminate, Linoleum
- Listing Office: RE/MAX Kelowna
- MLS#: 10306452
- View: Valley view
- Fencing: Chain link, Fence
- Landscape Features: Landscaped, Underground sprinkler
- Cell: (250) 575 4366
- Office: (250) 861 5122
- Email: jaskhun88@gmail.com
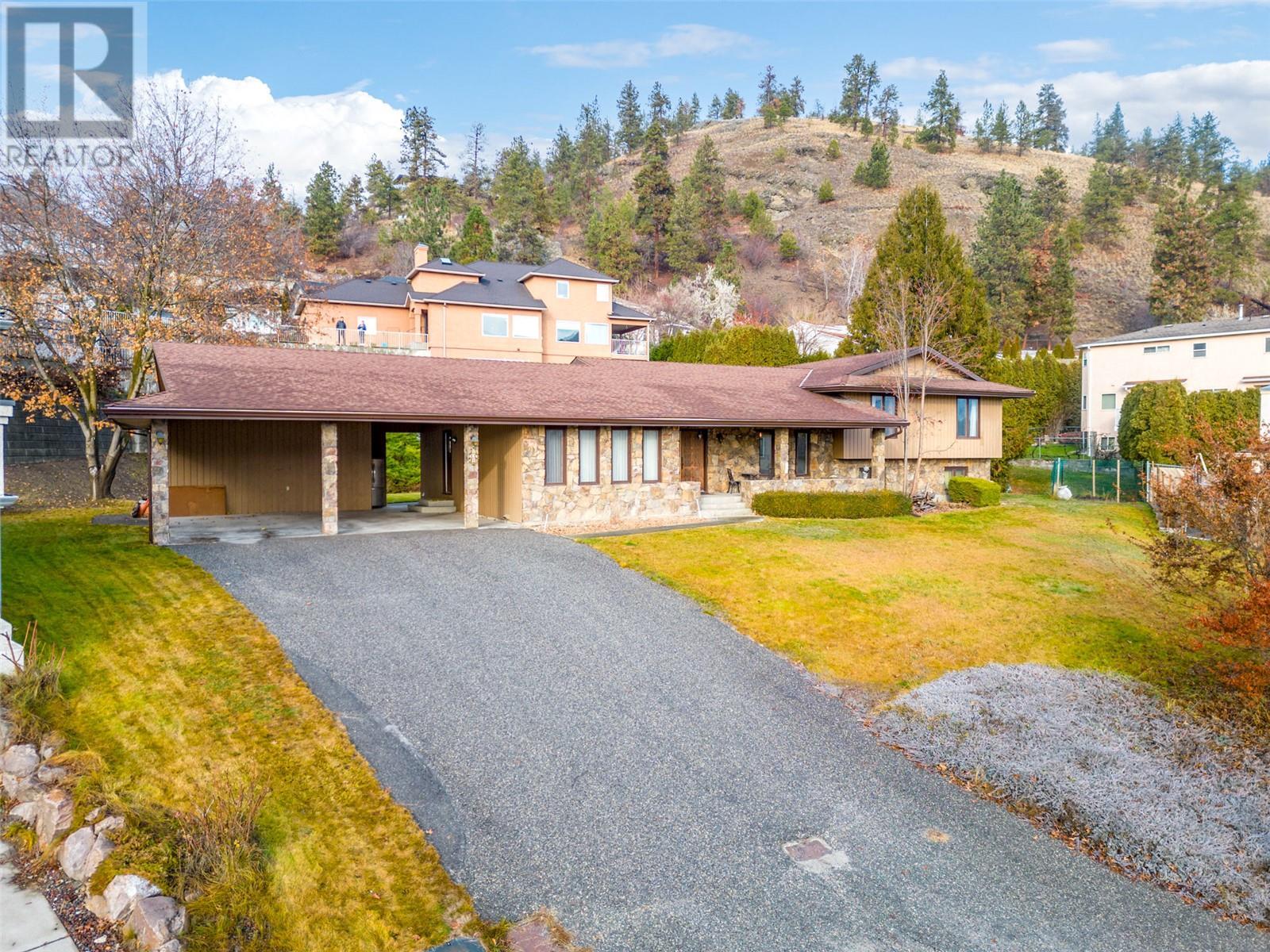
3115 sqft Single Family House
574 Sprucemont Court, Kelowna
$1,020,000
Contact Jas to get more detailed information about this property or set up a viewing.
Contact Jas Cell 250 575 4366
Welcome to this 1975 custom built, original one owner home. A unique split-level sanctuary nestled in one of the most coveted areas in Glenmore. This family home offers the perfect blend of timeless elegance and modern convenience. Features 4 bedrooms plus a den, 3.5 bathrooms, on a large mature .42-acre lot with fantastic valley views off the front of the home! Enjoy the hot Okanagan summers in your 20x40 swimming pool and the health benefits of a relaxing sauna, in resort-like amenities right at home. The main level has direct access from kitchen to backyard, bedroom/Office, sunken family room with wood fireplace, plus a large living room. Just a few steps down you will find an entertainment room with wet bar, plus full bathroom and sauna, the den and access to pool deck. There is a large spacious unfinished area (approx 1100sqft) to add future square footage for kids/game room...maybe a gym, or use as storage. Upstairs has the 3 bedrooms including primary and ensuite plus another full bathroom. Amazing potential here to have something really rare and special and major value could be added if a renovation was completed. This is a very spacious home with room for the family, on a massive private lot with a large pool in a desirable location! Huge oversized double carport that could easily be enclosed and has storage area behind. Come and see the potential and seize the opportunity! (id:6770)
| Basement | |
| Storage | 19'3'' x 34'8'' |
| Other | 11'1'' x 6'4'' |
| Main level | |
| 3pc Bathroom | 7'11'' x 11' |
| Den | 8'7'' x 13'5'' |
| Recreation room | 23'1'' x 25'2'' |
| Storage | 6'11'' x 19'6'' |
| Foyer | 9'7'' x 10'6'' |
| Laundry room | 15' x 10'2'' |
| 2pc Bathroom | 7' x 4'3'' |
| Bedroom | 9'9'' x 12'10'' |
| Family room | 19'4'' x 12'3'' |
| Dining room | 15'8'' x 8'7'' |
| Kitchen | 15'2'' x 9'10'' |
| Living room | 17'9'' x 14'10'' |
| Second level | |
| Bedroom | 11'9'' x 12'2'' |
| Bedroom | 11'10'' x 10'3'' |
| 3pc Ensuite bath | 5'2'' x 12'3'' |
| Primary Bedroom | 17' x 22'11'' |


