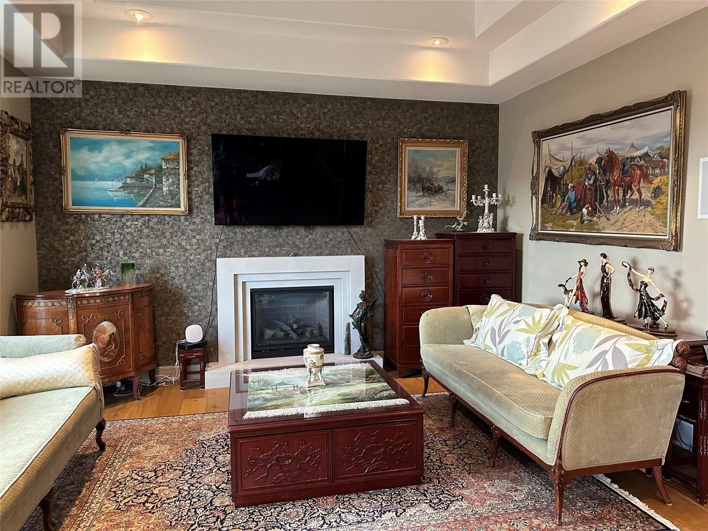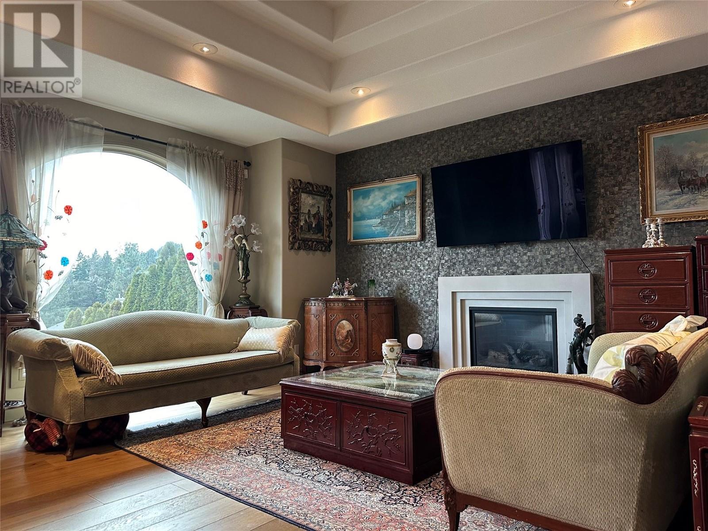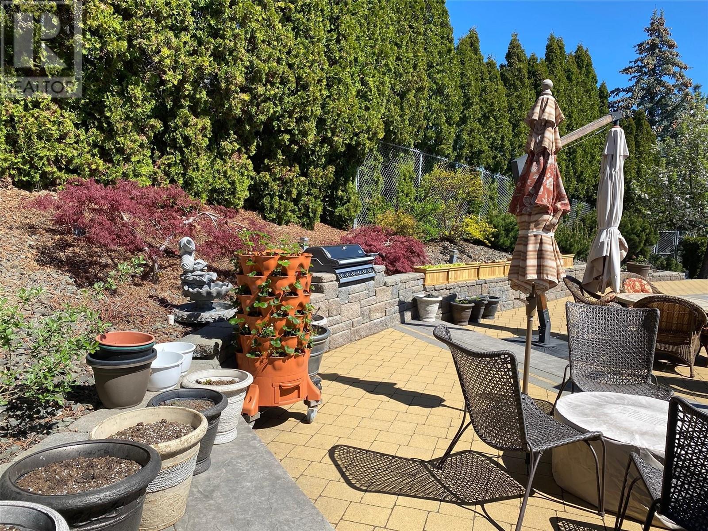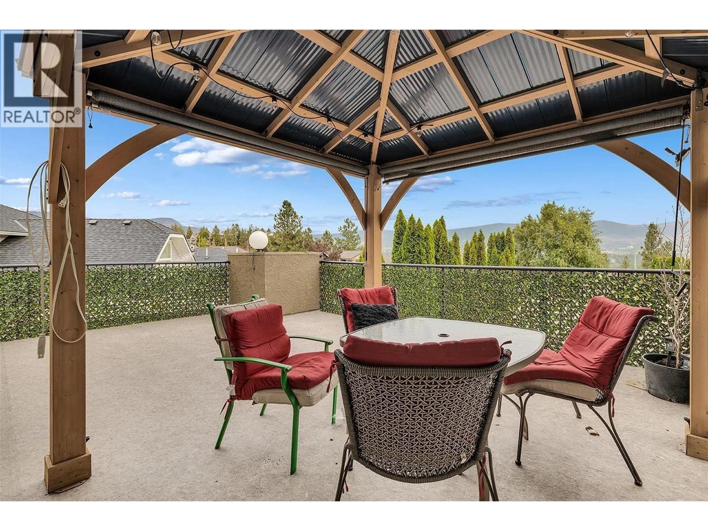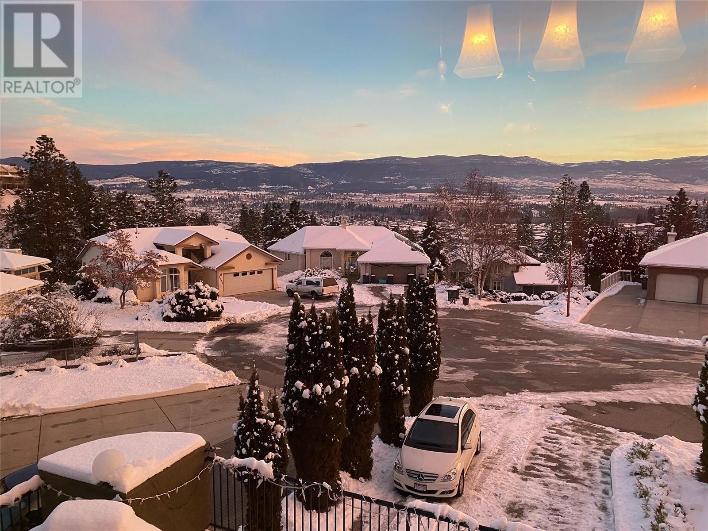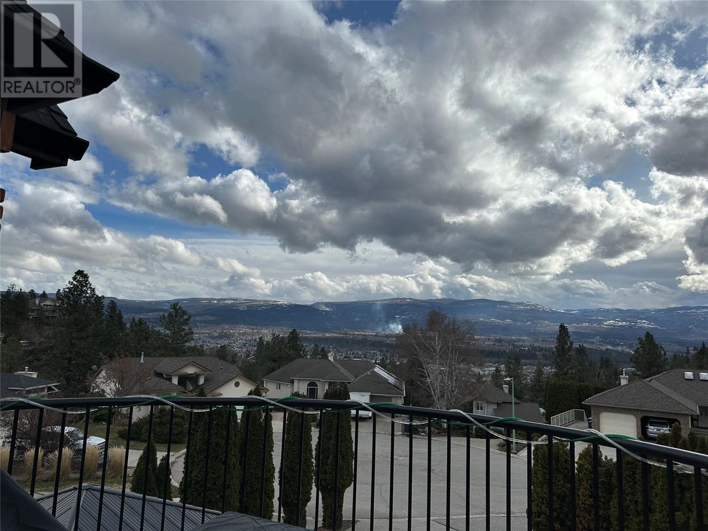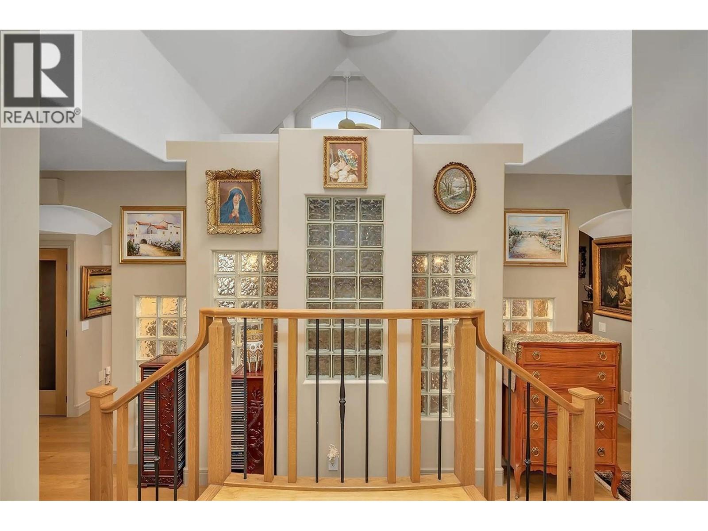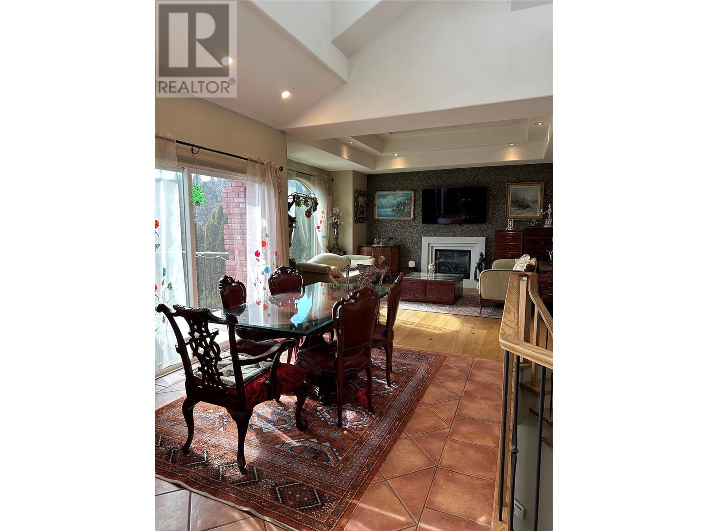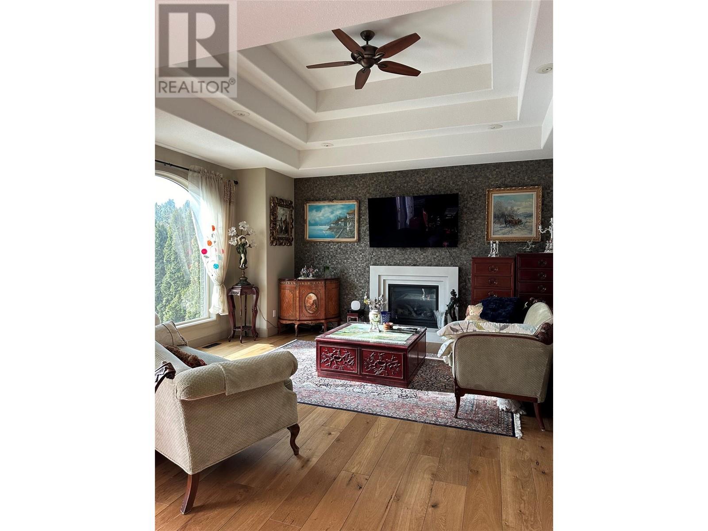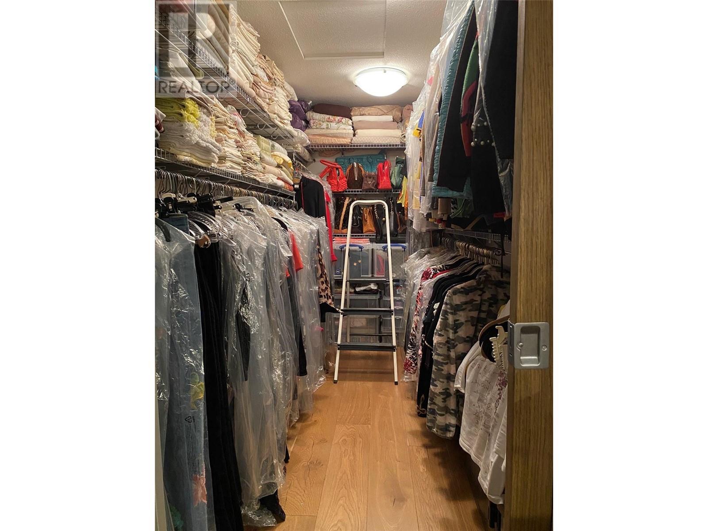- Price: $1,588,000
- Age: 1991
- Stories: 2
- Size: 4083 sqft
- Bedrooms: 6
- Bathrooms: 4
- Attached Garage: 2 Spaces
- Exterior: Brick, Stucco
- Cooling: Central Air Conditioning
- Appliances: Refrigerator, Dishwasher, Range - Gas, Microwave, See remarks, Hood Fan, Washer & Dryer, Water softener, Oven - Built-In
- Water: Municipal water
- Sewer: Municipal sewage system
- Flooring: Ceramic Tile, Hardwood
- Listing Office: RE/MAX Kelowna
- MLS#: 10306392
- View: Mountain view, Valley view, View (panoramic)
- Fencing: Fence
- Landscape Features: Underground sprinkler
- Cell: (250) 575 4366
- Office: (250) 861 5122
- Email: jaskhun88@gmail.com
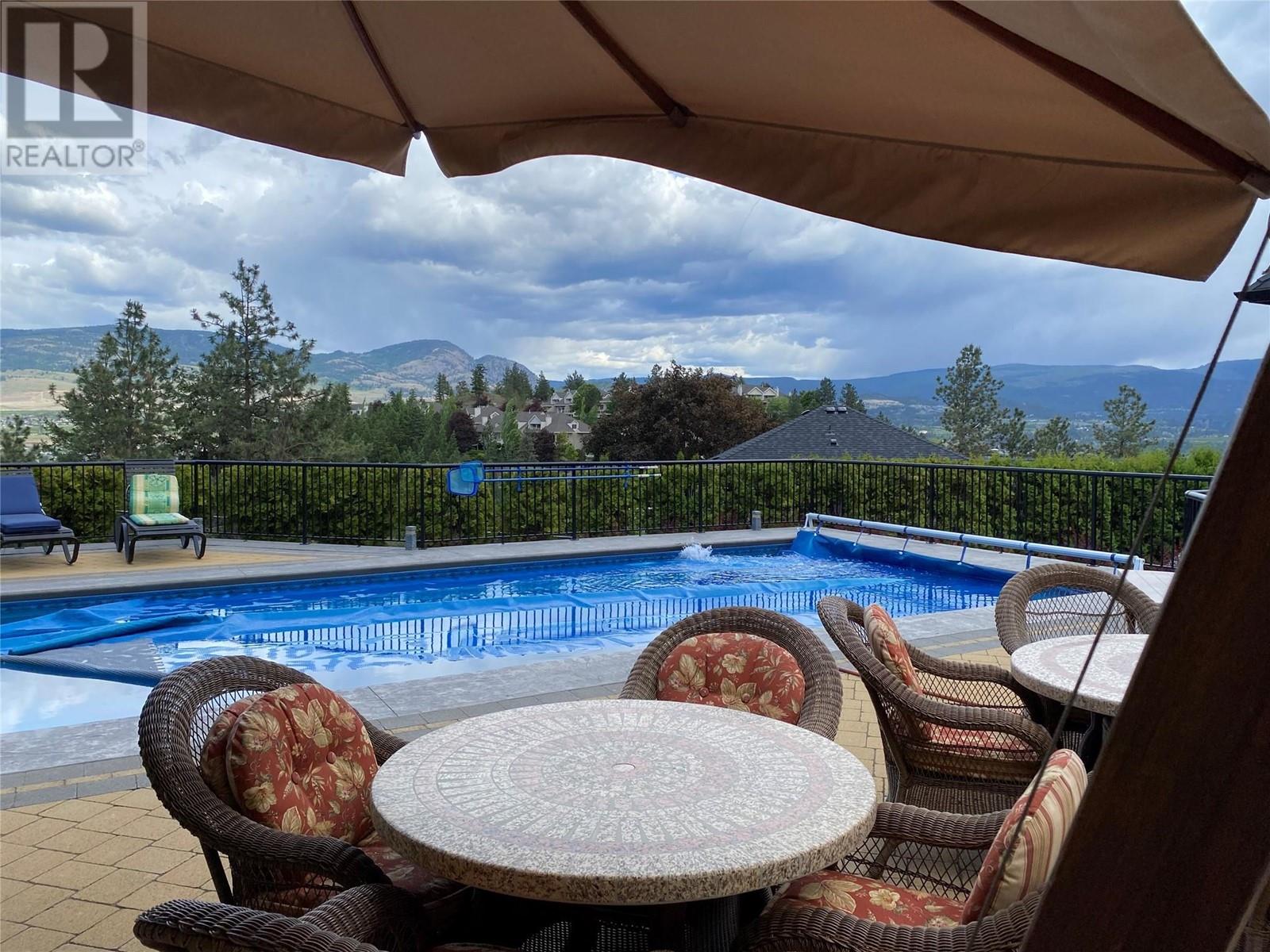
4083 sqft Single Family House
2376 Nahanni Court, Kelowna
$1,588,000
Contact Jas to get more detailed information about this property or set up a viewing.
Contact Jas Cell 250 575 4366
Nestled in a central serene location this opulent 6-bdrm, 4-bath, 4083sf Classic European Style home marries timeless architectural grandeur with contemporary luxury & modern amenities. Beyond its elegant façade adorned w/ stucco walls, wrought-iron detailing & the distinctive roofline lies a meticulously crafted residence. Step through the massive wooden doorway into a haven of sophistication. The grand staircase , high ceilings & exquisite detailing create an inviting atmosphere. Various living spaces showcase gas fireplaces, warm hardwood floors & custom finishes. The gourmet kitchen, a chef's delight, has top-of-the-line appliances, custom cabinetry, granite counters. The luxurious master suite has it's own perch with magnificent mtn view even a deep free-standing soaker tub. As you venture outdoors, the backyard unfolds into a private oasis designed for both relaxation and entertainment. A captivating inground saltwater pool takes center stage, surrounded by beautiful gardens. This retreat is a perfect setting for rejuvenating swims, sun-soaked afternoons, vibrant social gatherings, and relaxing in the hot tub under the stars. The central location with quick access to schools, shopping & cultural districts strikes an ideal balance between a serene residential escape, convenient modern amenities & access to nature. Schedule a viewing to check out the details of this Classic European Style home that are a testament timeless elegance. (id:6770)
| Main level | |
| Bedroom | 12'10'' x 11'3'' |
| Laundry room | 8'11'' x 6'1'' |
| Foyer | 12'7'' x 10'5'' |
| Living room | 14'6'' x 15' |
| Other | 12'9'' x 14'9'' |
| 2pc Bathroom | Measurements not available |
| 3pc Bathroom | Measurements not available |
| Second level | |
| Bedroom | 12'3'' x 11'11'' |
| 4pc Bathroom | Measurements not available |
| Bedroom | 13'3'' x 17'0'' |
| Bedroom | 12'3'' x 11'11'' |
| 5pc Ensuite bath | 13'1'' x 10'3'' |
| Primary Bedroom | 15'2'' x 13'7'' |
| Living room | 14'3'' x 13'3'' |
| Dining room | 10'9'' x 9'9'' |


