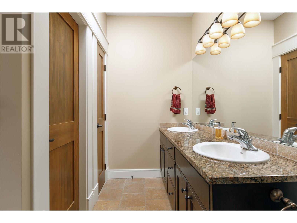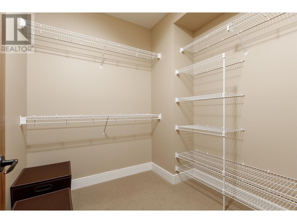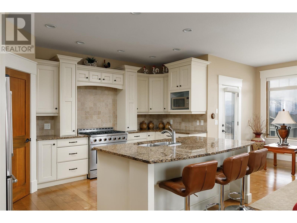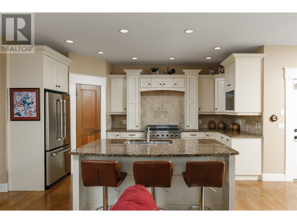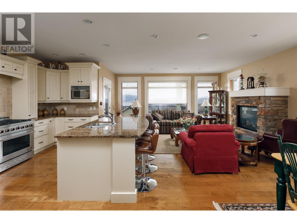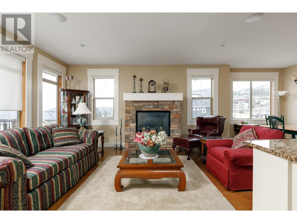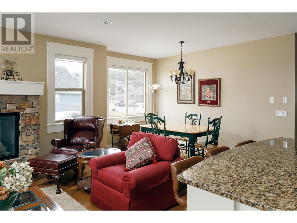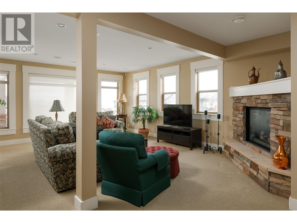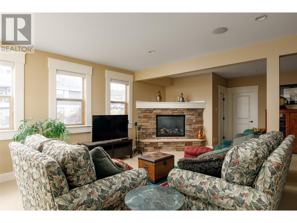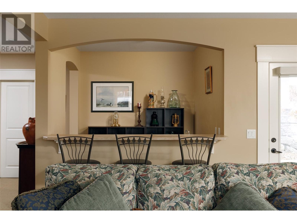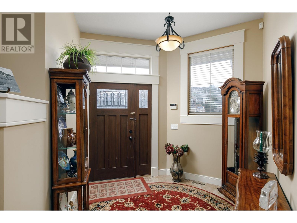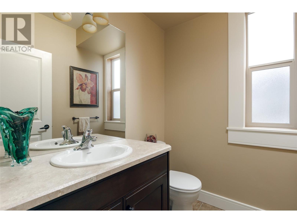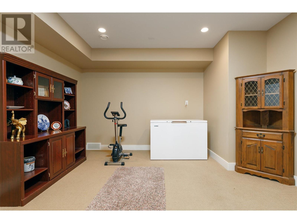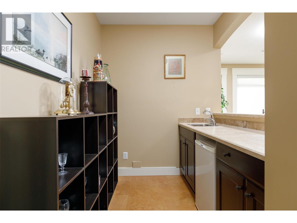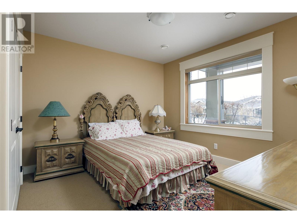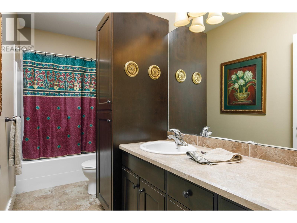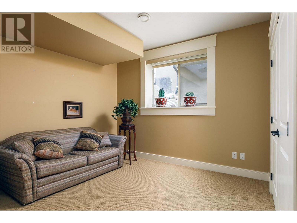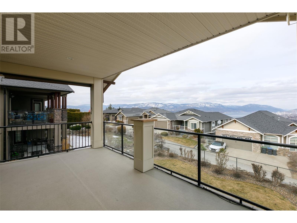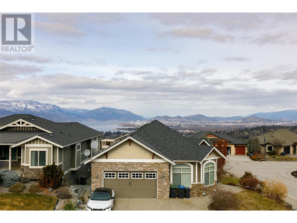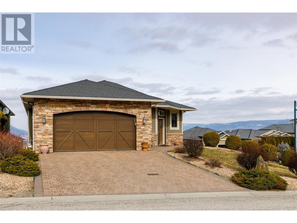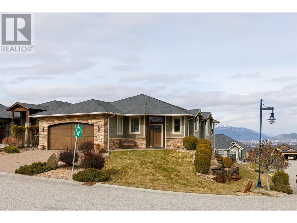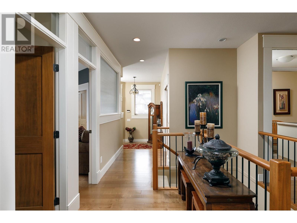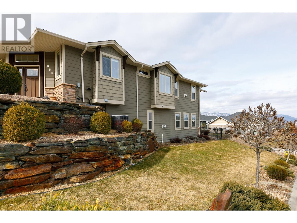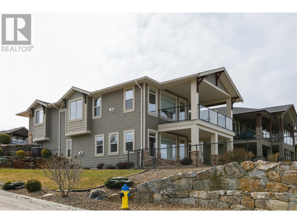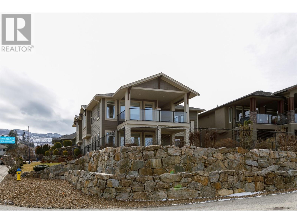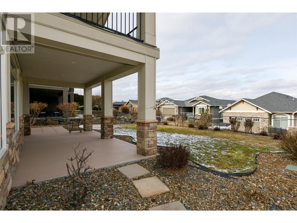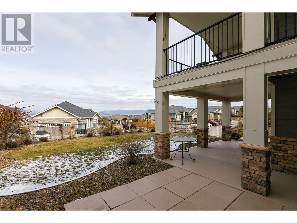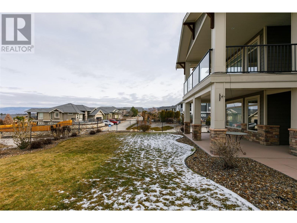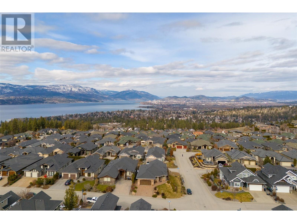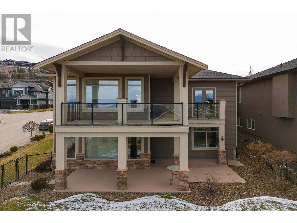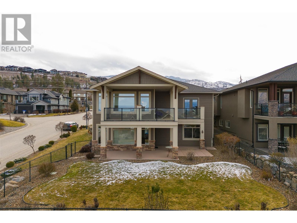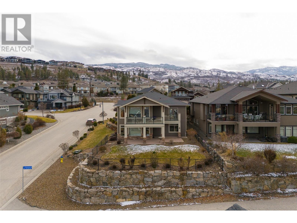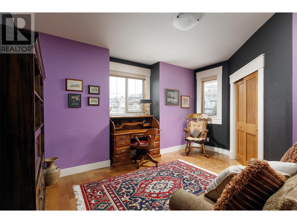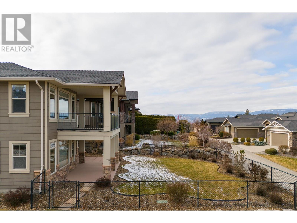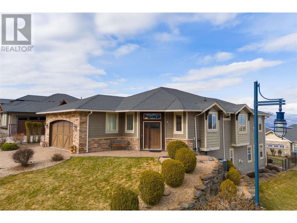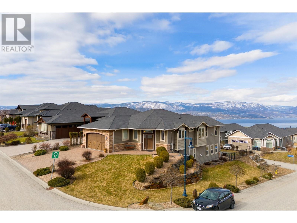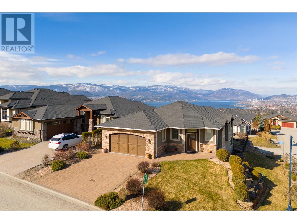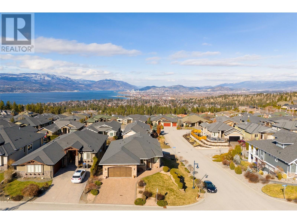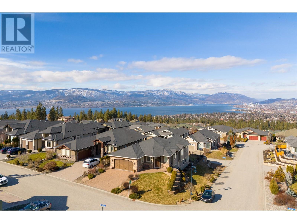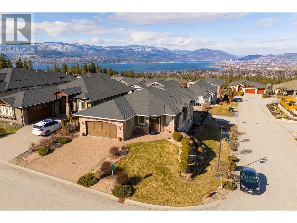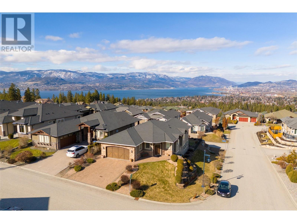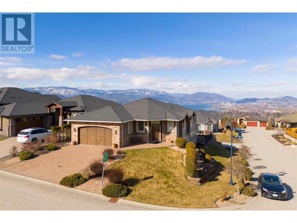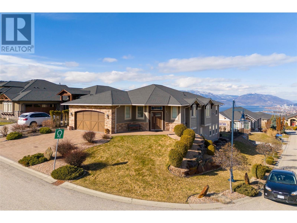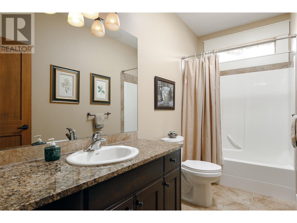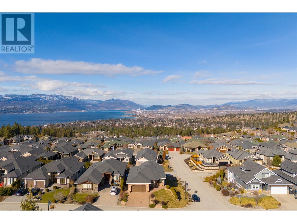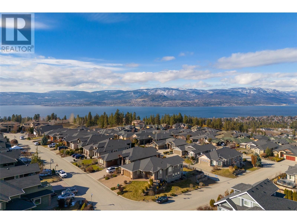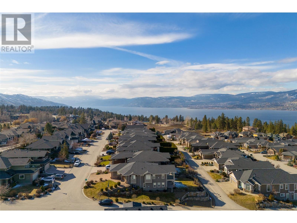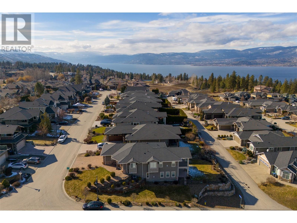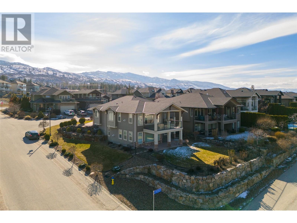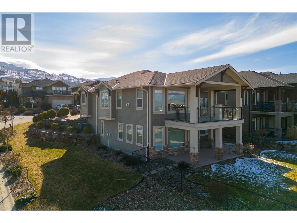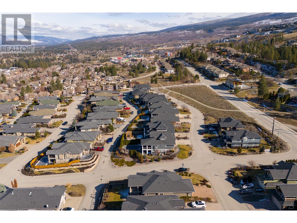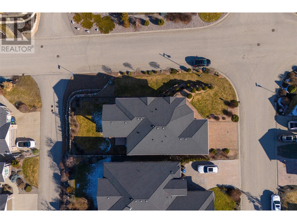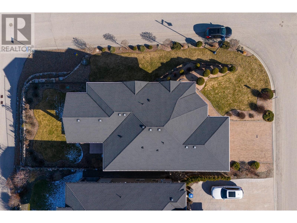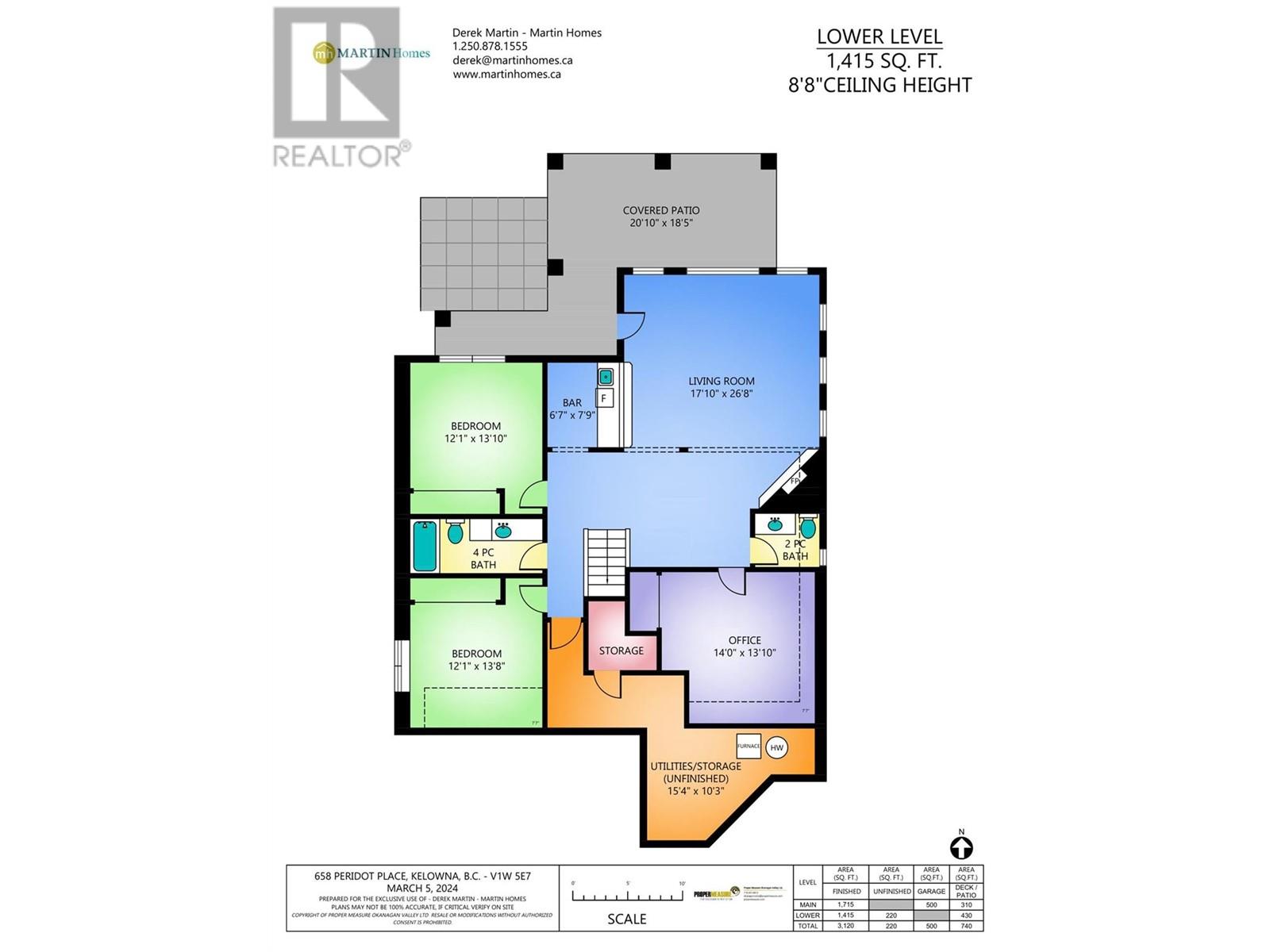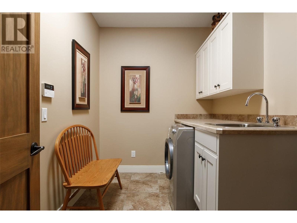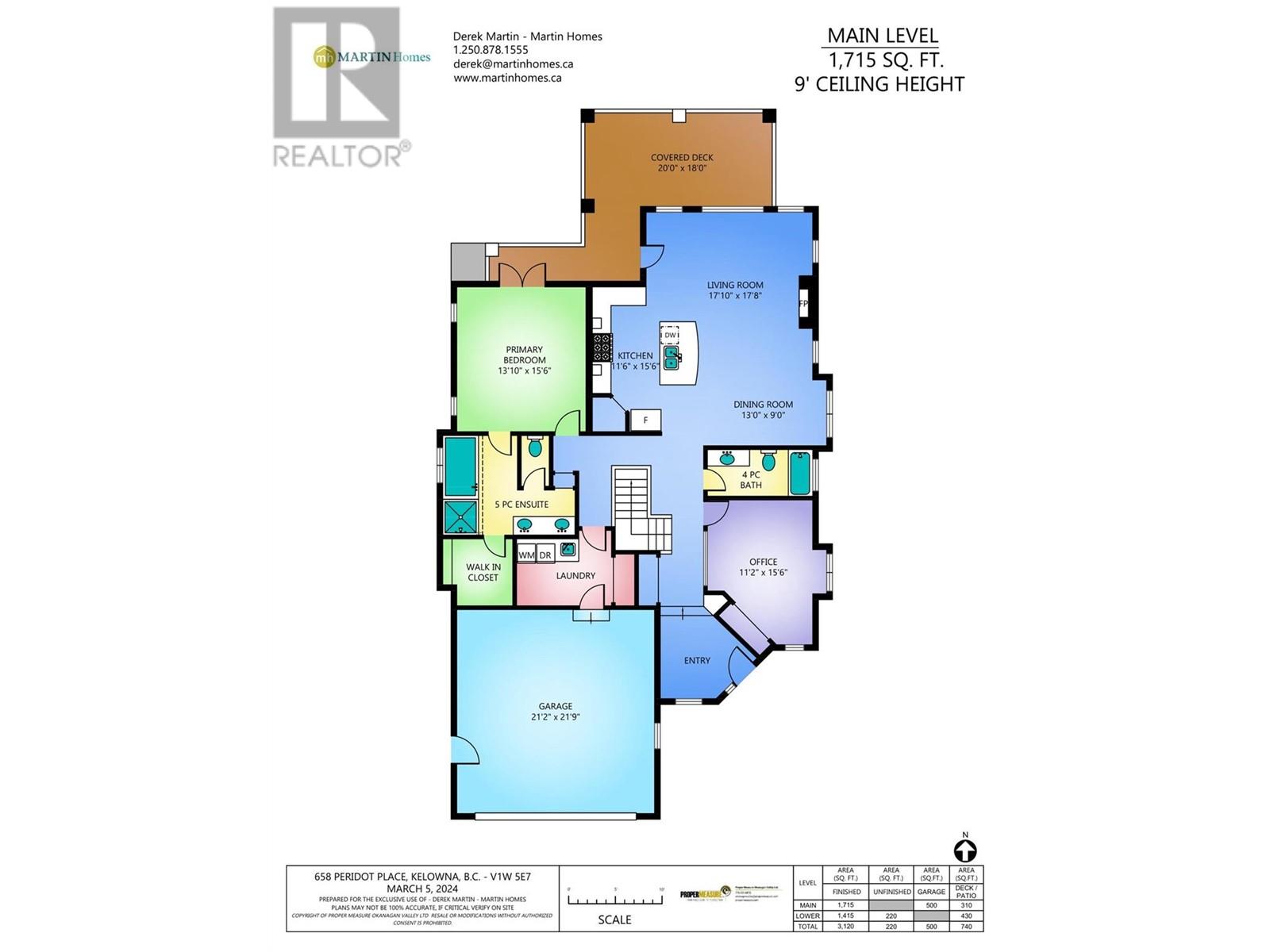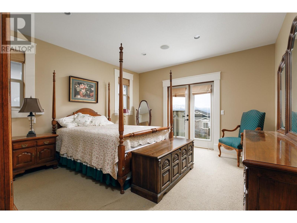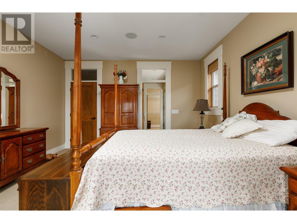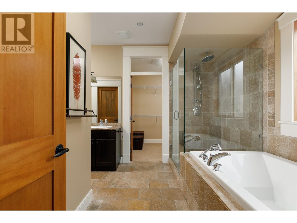- Price: $1,299,900
- Age: 2007
- Stories: 2
- Size: 3130 sqft
- Bedrooms: 4
- Bathrooms: 4
- Attached Garage: 2 Spaces
- Exterior: Stone
- Cooling: Central Air Conditioning
- Appliances: Refrigerator, Dishwasher, Dryer, Oven - gas, Washer
- Water: Municipal water
- Sewer: Municipal sewage system
- Flooring: Carpeted, Cork, Hardwood, Tile
- Listing Office: RE/MAX Kelowna
- MLS#: 10306442
- View: City view, Lake view, Mountain view, Valley view, View (panoramic)
- Fencing: Chain link
- Landscape Features: Landscaped, Underground sprinkler
- Cell: (250) 575 4366
- Office: (250) 861 5122
- Email: jaskhun88@gmail.com
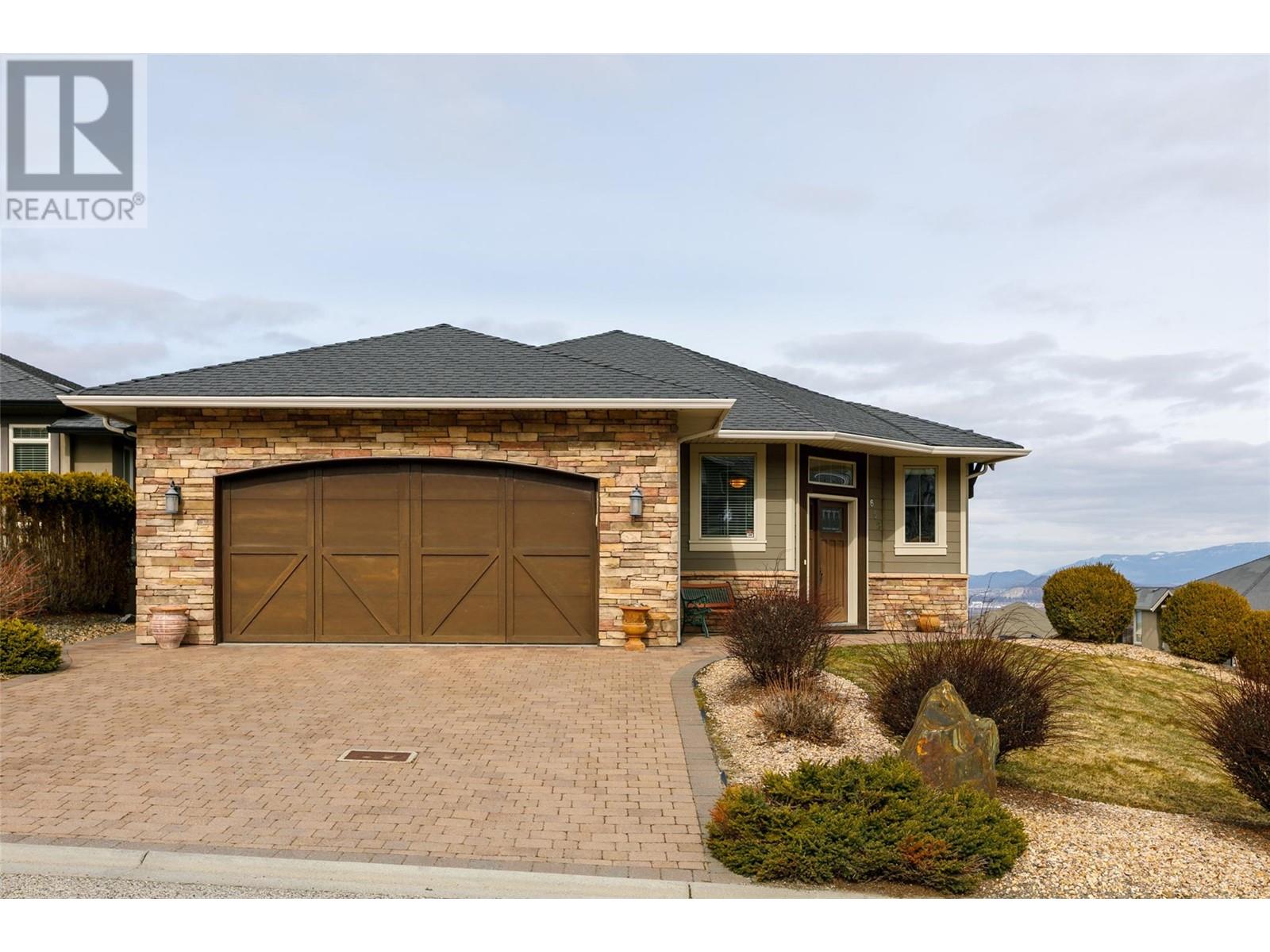
3130 sqft Single Family House
658 Peridot Place, Kelowna
$1,299,900
Contact Jas to get more detailed information about this property or set up a viewing.
Contact Jas Cell 250 575 4366
This beautiful walkout rancher home boasts pride of ownership throughout and features a very bright great room concept with high ceilings, a gas fireplace, extensive hardwood floors, a kitchen with a huge island, granite countertops, high-end stainless steel appliances, gas range & pantry. The master bedroom has a luxurious five-piece ensuite with a head tile shower & soaker tub, a walk-in closet and doors to access the deck. The main floor also includes a full 4PCE bathroom, main floor laundry and an additional bedroom/office area. This home has a fully finished daylight basement, a large family room boasting another gas fireplace, and a wet bar with cork flooring. There is also a den/office/flex room, two bedrooms & a big storage area, plus a 2PCE and 4 PCE baths. This home is wired for surround sound on both levels and decks, + it has central air, a built-in vac & security system. This immaculate home offers beautiful lake & valley & city views. The lot has been professionally landscaped, and the backyard is fully fenced to keep your kids/pets in. It can also accommodate a pool. All is on a quiet thru street close to parks, hiking, schools, shopping, transit, and all the amenities Kelowna offers! A must-see! A+ (id:6770)
| Basement | |
| Bedroom | 12'1'' x 13'8'' |
| 4pc Bathroom | Measurements not available |
| Bedroom | 12'1'' x 13'10'' |
| Den | 14'0'' x 13'10'' |
| 2pc Bathroom | Measurements not available |
| Other | 6'7'' x 7'9'' |
| Family room | 17'10'' x 26'8'' |
| Main level | |
| Other | 21'2'' x 21'9'' |
| 5pc Ensuite bath | Measurements not available |
| Primary Bedroom | 13'10'' x 15'6'' |
| Laundry room | 10' x 7' |
| Kitchen | 15'6'' x 11'6'' |
| Living room | 17'10'' x 17'8'' |
| Dining room | 13' x 9' |
| 4pc Bathroom | Measurements not available |
| Bedroom | 15'6'' x 11'2'' |
| Foyer | 9' x 7' |


