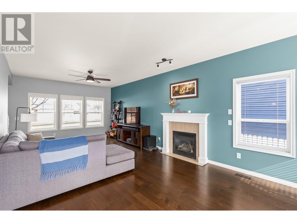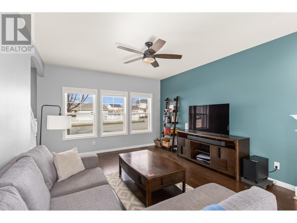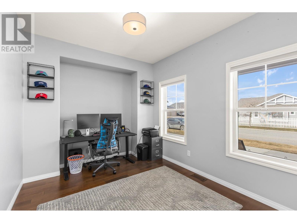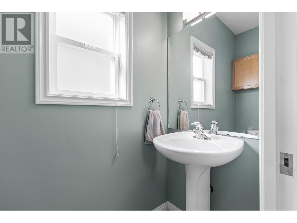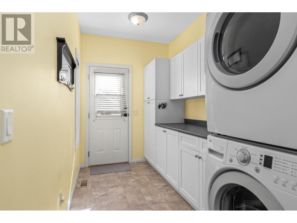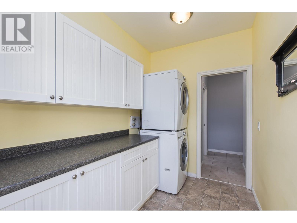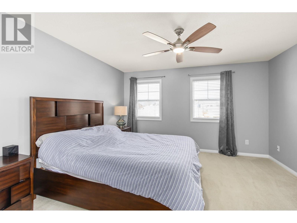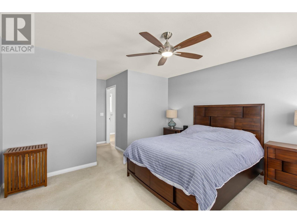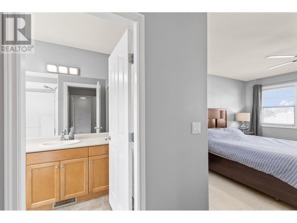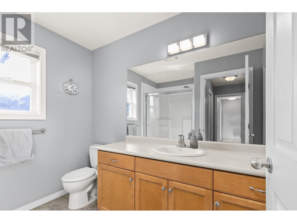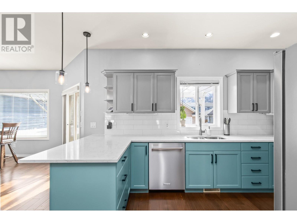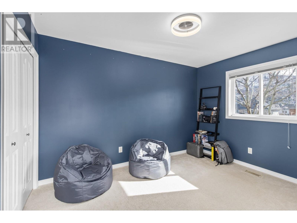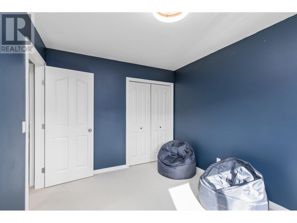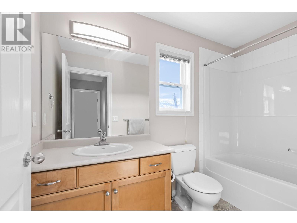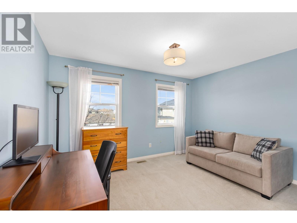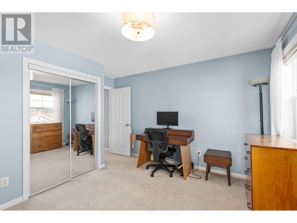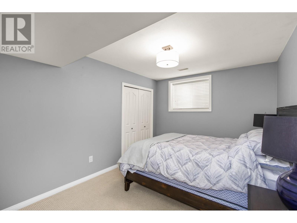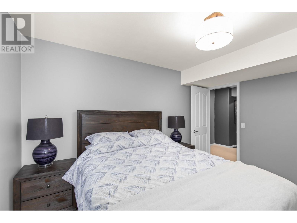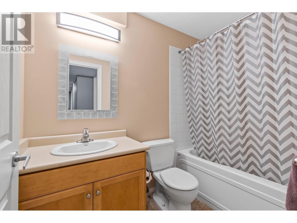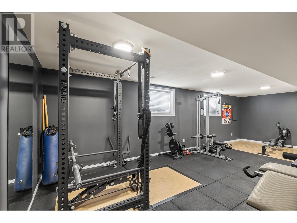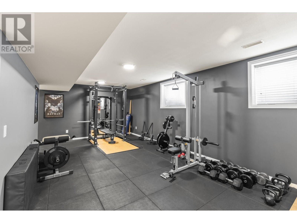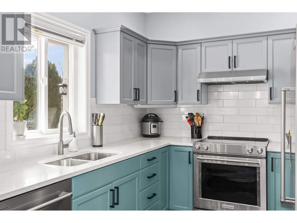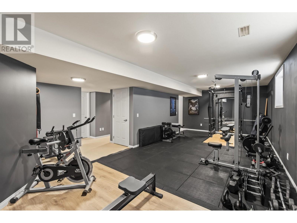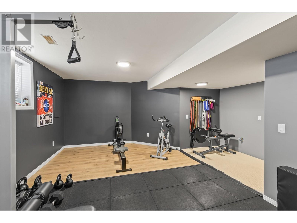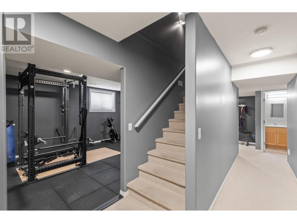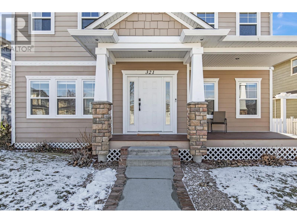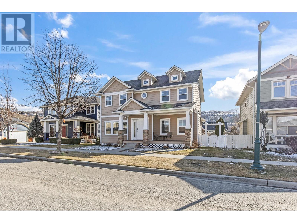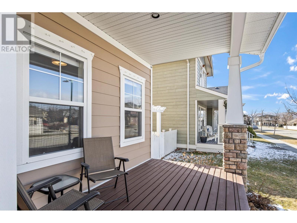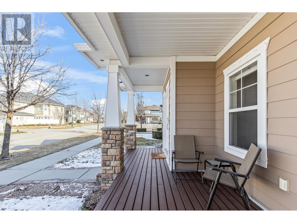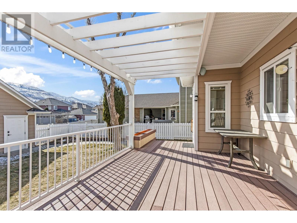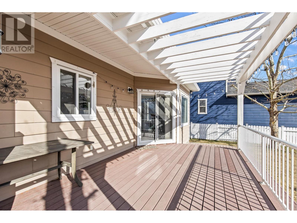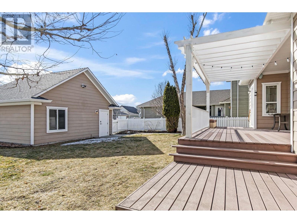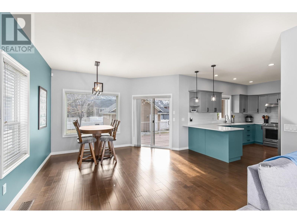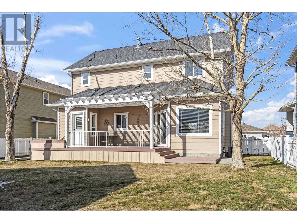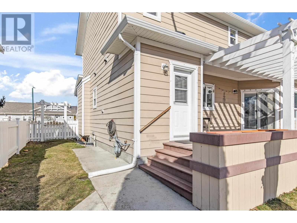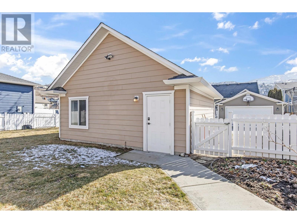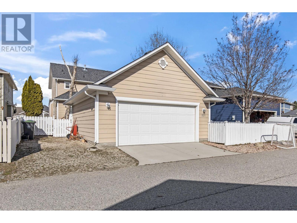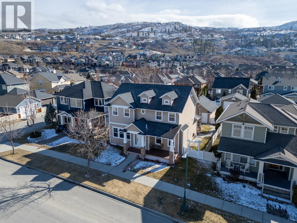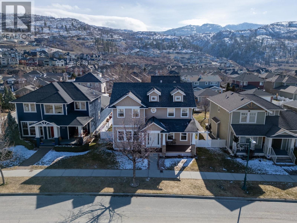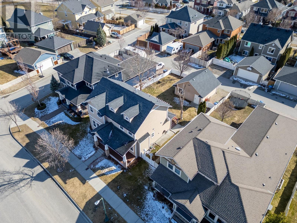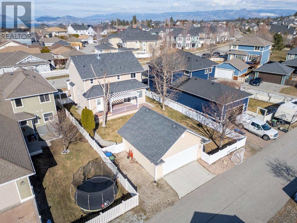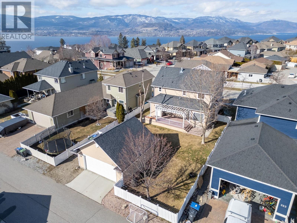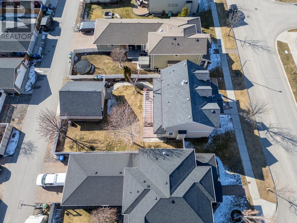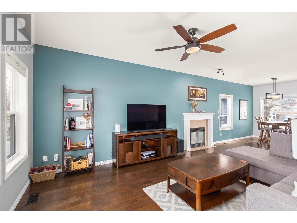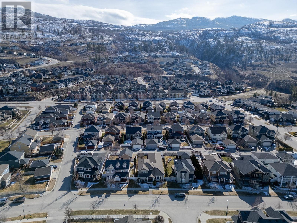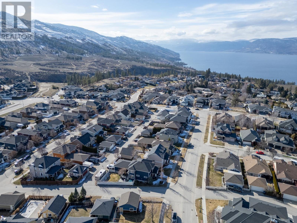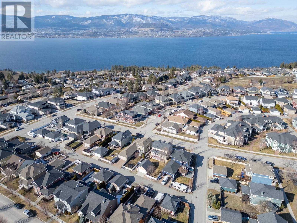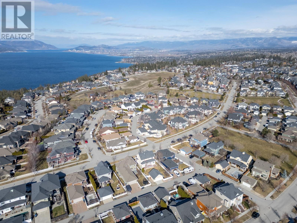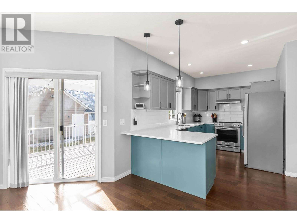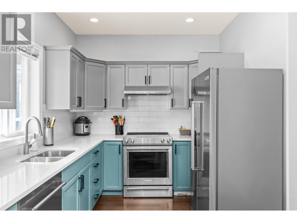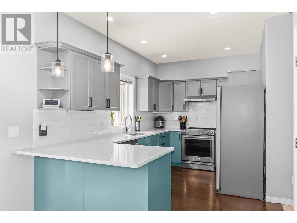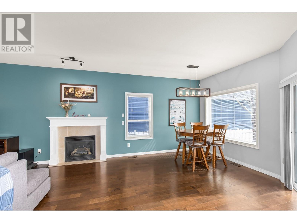- Price: $1,000,000
- Age: 2005
- Stories: 2
- Size: 2844 sqft
- Bedrooms: 4
- Bathrooms: 4
- Detached Garage: 2 Spaces
- Exterior: Other
- Cooling: Central Air Conditioning
- Appliances: Refrigerator, Dishwasher, Dryer, Range - Electric, Microwave, Washer
- Water: Municipal water
- Sewer: Municipal sewage system
- Flooring: Carpeted, Hardwood, Linoleum, Tile
- Listing Office: eXp Realty (Kelowna)
- MLS#: 10306270
- View: Mountain view
- Landscape Features: Landscaped, Level
- Cell: (250) 575 4366
- Office: (250) 861 5122
- Email: jaskhun88@gmail.com
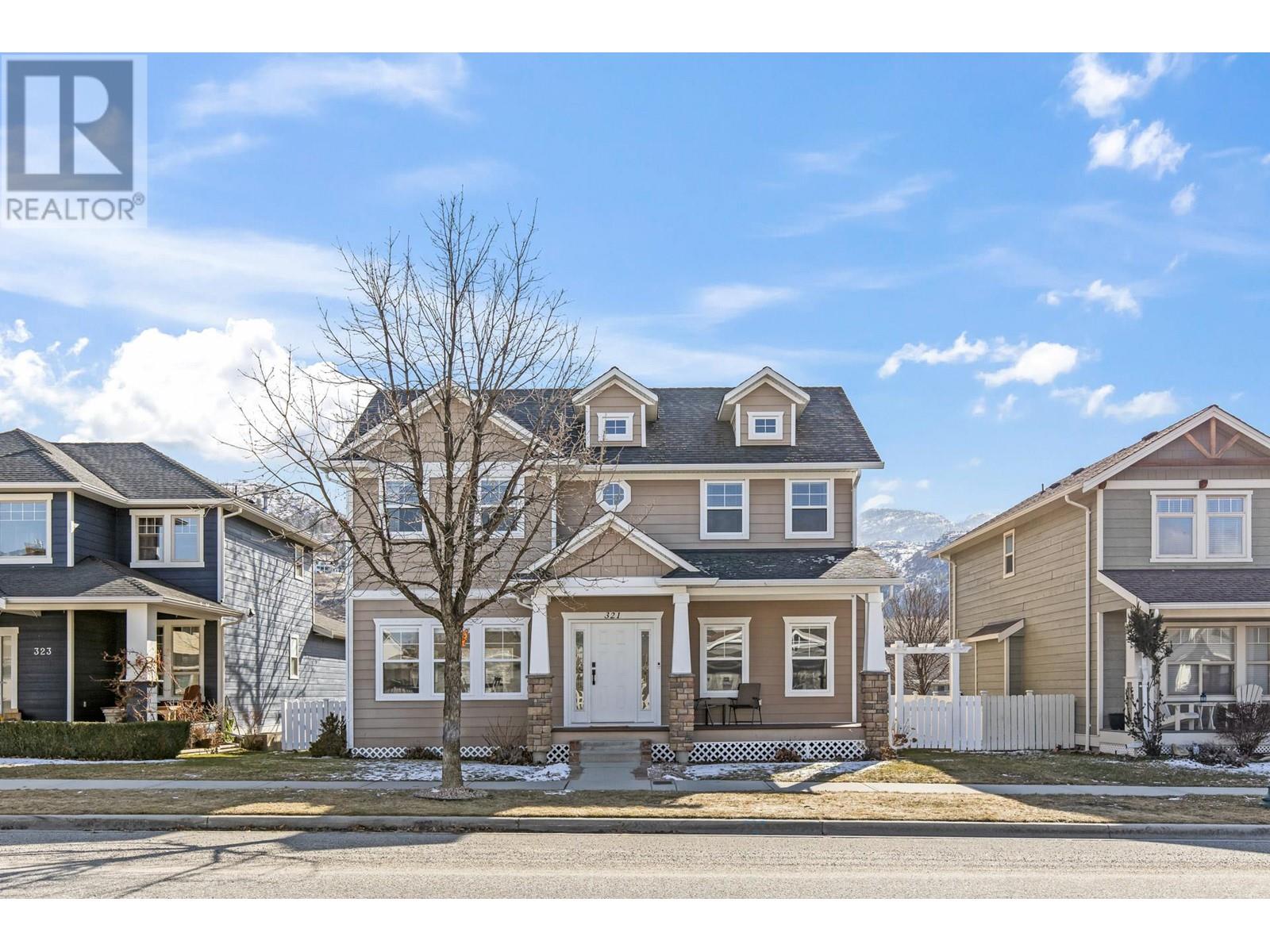
2844 sqft Single Family House
321 Providence Avenue, Kelowna
$1,000,000
Contact Jas to get more detailed information about this property or set up a viewing.
Contact Jas Cell 250 575 4366
This immaculate 2-storey residence is tailored for modern comfort, featuring 3 bedrooms, including a spacious Master and second full bathroom on the upper level. The open-concept main floor boasts a generous living room, gas fireplace, family dining area, well-appointed kitchen, office/den, and a sought-after laundry room with storage. Elegant hardwood floors grace the space. The full basement provides versatility with a spacious recreation/family room, an extra bedroom, and a full bathroom with plumbing roughed in for a wet bar. Step onto the composite deck off the kitchen for family BBQs and gatherings, surrounded by a spacious backyard with room for a trampoline. Convenience meets practicality with lane access to a double detached garage and an additional outdoor parking spot. Enjoy proximity to Jewel Park, Chute Lake Elementary, and the Kettle Valley strip mall with various amenities. Don't miss the chance to join the Kettle Valley community – schedule your viewing today for a glimpse into Kettle Valley family living! (id:6770)
| Basement | |
| Storage | 14'11'' x 6'2'' |
| 4pc Bathroom | 8'5'' x 5'1'' |
| Bedroom | 12'5'' x 10'0'' |
| Main level | |
| Other | 21'4'' x 21'2'' |
| Office | 14'7'' x 9'6'' |
| Laundry room | 11'5'' x 6'7'' |
| Partial bathroom | 7'0'' x 3'2'' |
| Kitchen | 14'2'' x 9'3'' |
| Dining room | 13' x 13'9'' |
| Living room | 16'4'' x 13'1'' |
| Second level | |
| 4pc Ensuite bath | 8'3'' x 8'10'' |
| Bedroom | 9'4'' x 12'4'' |
| Bedroom | 13'0'' x 13'1'' |
| Primary Bedroom | 13'3'' x 13'2'' |


