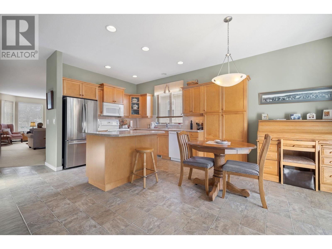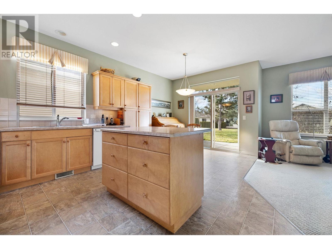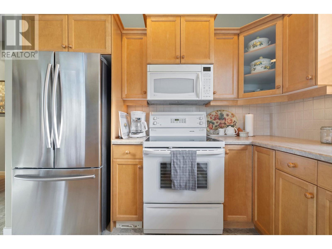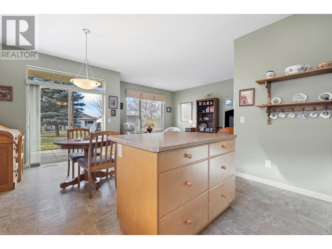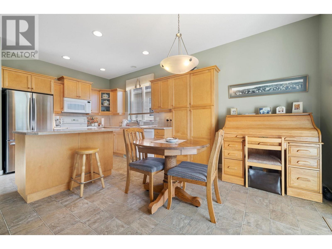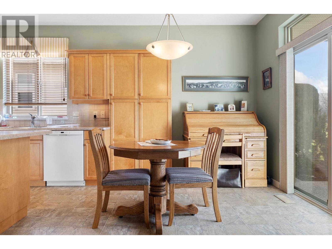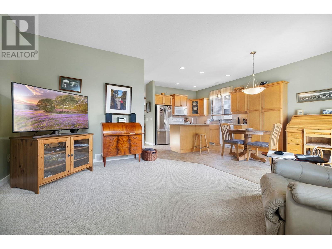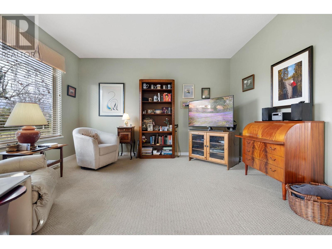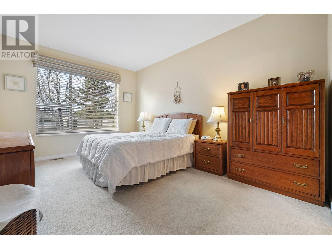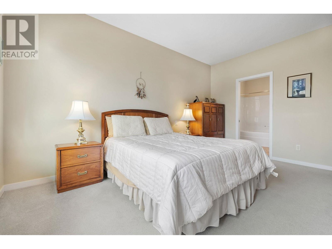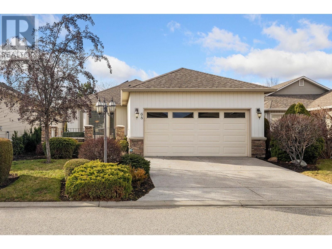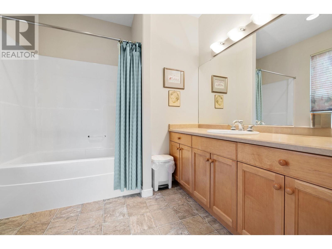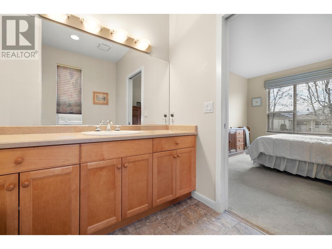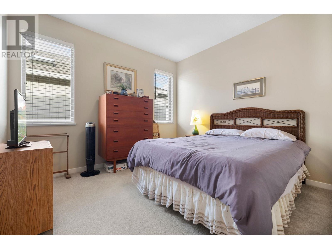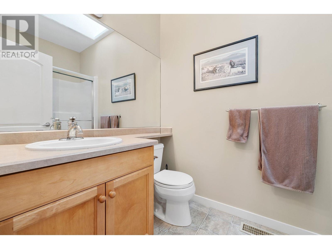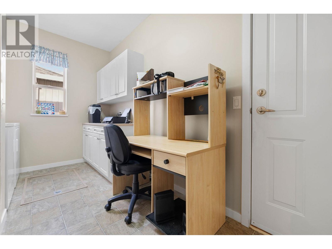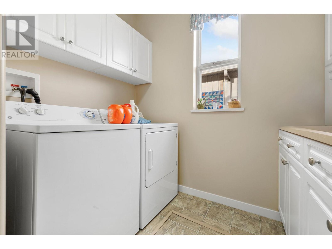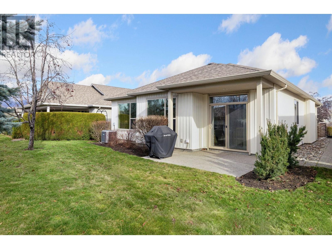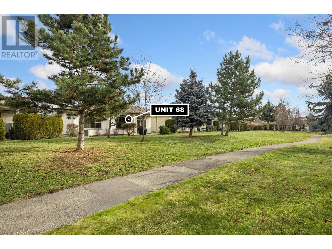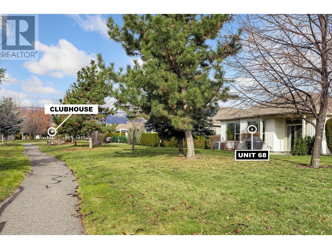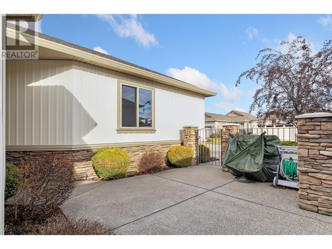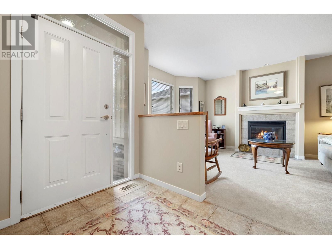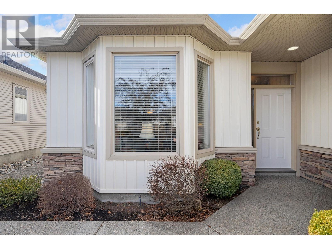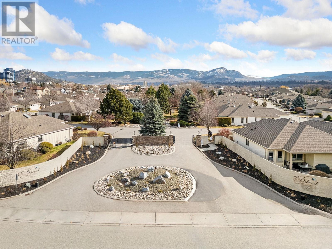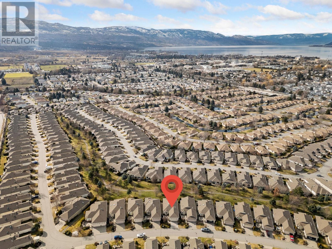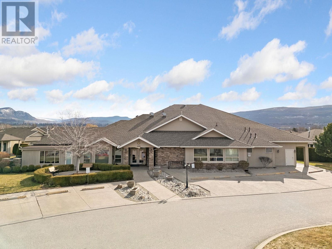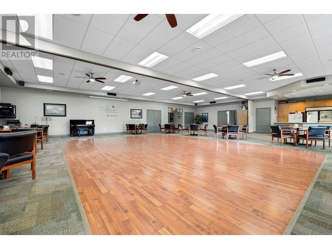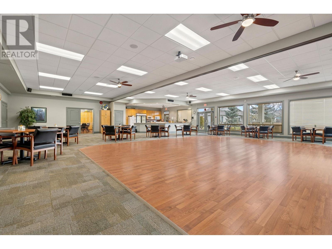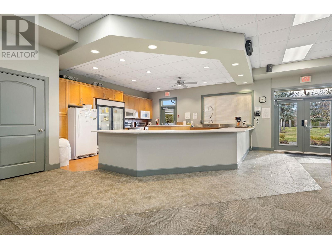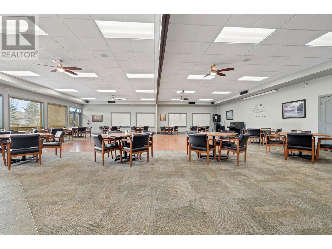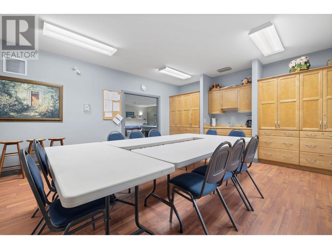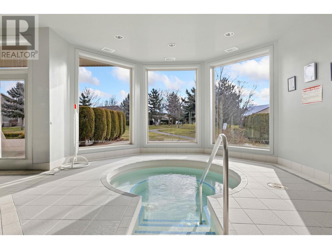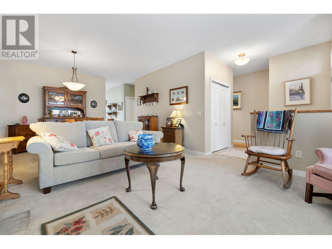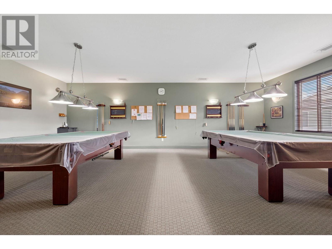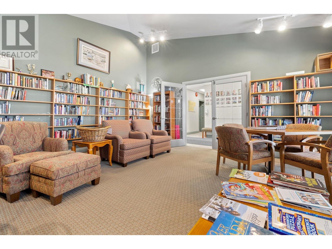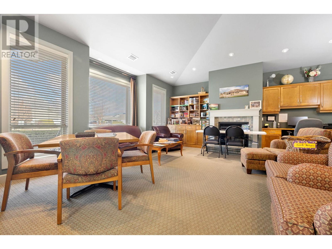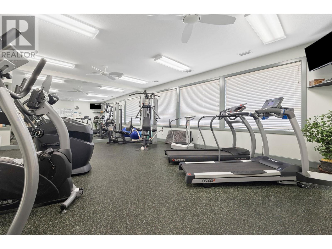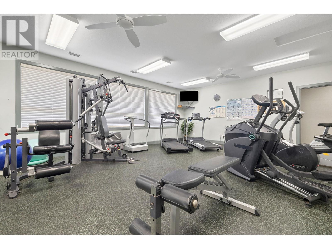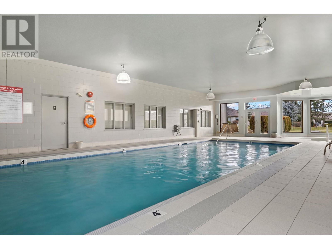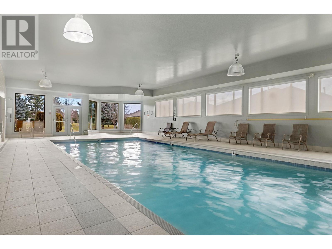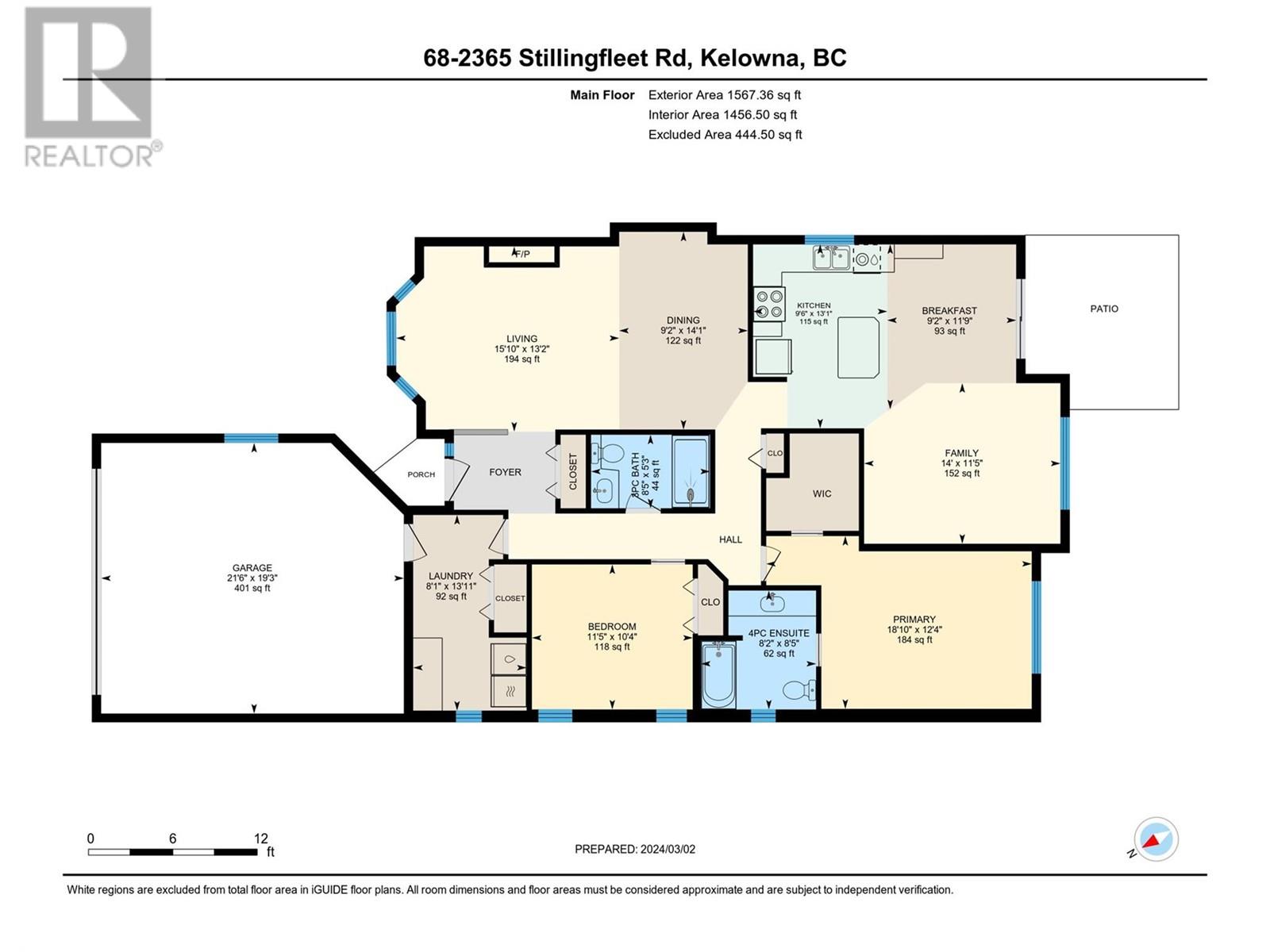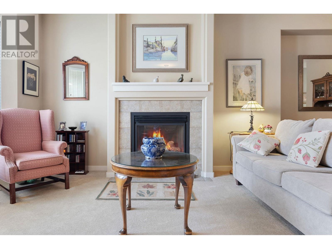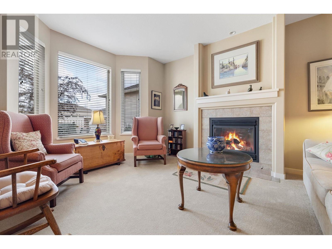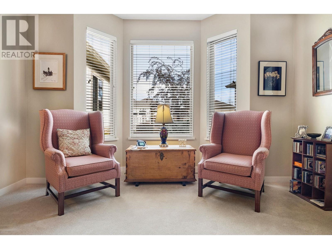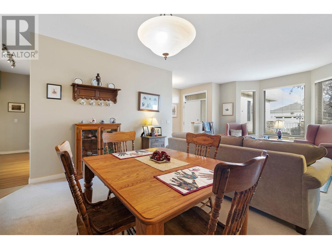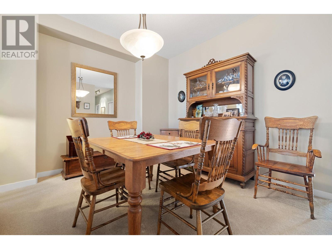- Price: $939,000
- Age: 2004
- Stories: 1
- Size: 1537 sqft
- Bedrooms: 2
- Bathrooms: 2
- See Remarks: Spaces
- Attached Garage: 2 Spaces
- Cooling: Central Air Conditioning
- Appliances: Refrigerator, Dishwasher, Dryer, Range - Electric, Microwave, Washer
- Water: Municipal water
- Listing Office: RE/MAX Kelowna
- MLS#: 10306147
- Landscape Features: Landscaped, Level, Underground sprinkler
- Cell: (250) 575 4366
- Office: (250) 861 5122
- Email: jaskhun88@gmail.com
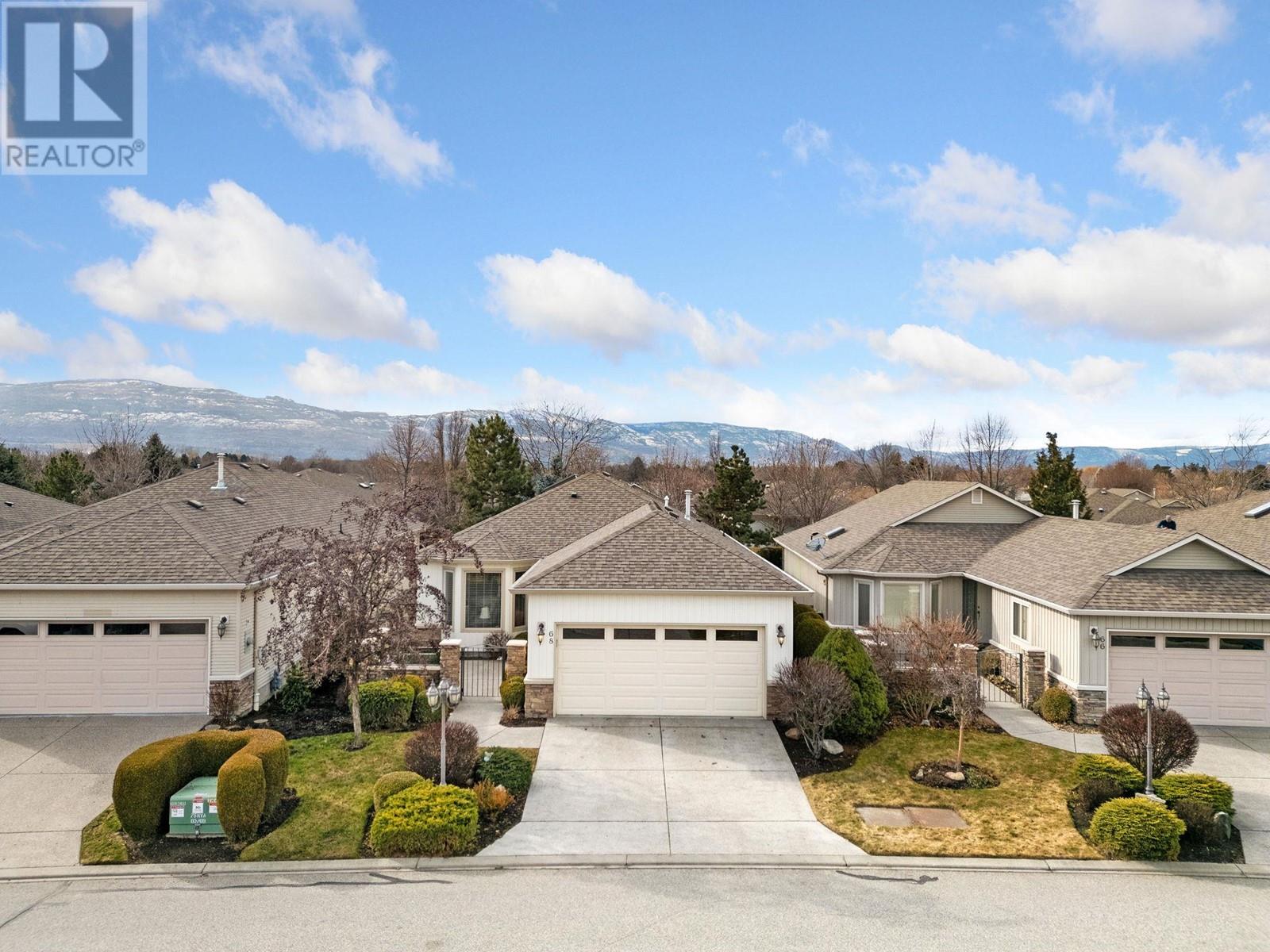
1537 sqft Single Family House
2365 Stillingfleet Road Unit# 68, Kelowna
$939,000
Contact Jas to get more detailed information about this property or set up a viewing.
Contact Jas Cell 250 575 4366
BEAUTIFUL BALMORAL RANCHER. Freehold on the greenway. Relax & unwind in this warm, inviting & charming inviting 2-bed, 2 full bath, 1537sf rancher nestled in a premier greenway location in what is probably the most desirable & well-kept 55+ active-living retirement community in beautiful Kelowna, BC. Features include 9ft ceilings, a spacious kitchen w/ island, breakfast nook & cozy family room opening onto the parklike greenway, a sizable master suite w/ a luxurious bath & lg W/I closet, plus a comfortable 2nd bdrm directly across from the 2nd full bath. Gather with family or friends in the classic dining & living room beautiful gas fireplace. Bonus lg utility room, 5ft crawl, dbl garage, dbl driveway & a beautiful front courtyard. Newer furnace, A/C & HWT. This home is ideally located near the community clubhouse with its beautiful pool & hot tub, gym, library, billiards & kitchen/club room. Balmoral sits in the quiet prestigious Guisachan Village neighborhood, steps to shopping, nature, hospital & beaches. Grab this rare opportunity to make this classic rancher on the greenway your new home. Schedule a viewing today to experience the beautiful combination of living in comfort in this a central sought-after neighbourhood. (id:6770)
| Main level | |
| Bedroom | 11'5'' x 10'4'' |
| 3pc Bathroom | Measurements not available |
| 4pc Ensuite bath | Measurements not available |
| Primary Bedroom | 18'10'' x 12'4'' |
| Family room | 14'0'' x 11'5'' |
| Dining room | 9'2'' x 14'1'' |
| Living room | 15'10'' x 13'2'' |
| Dining nook | 9'2'' x 11'9'' |
| Kitchen | 9'6'' x 13'2'' |


