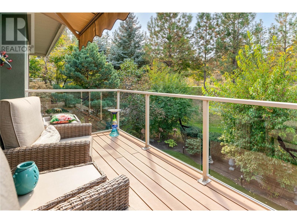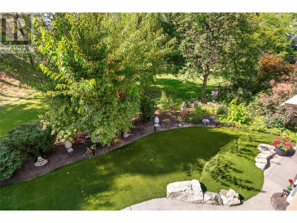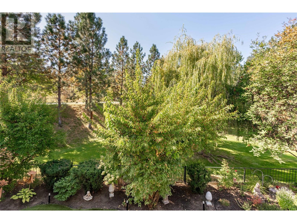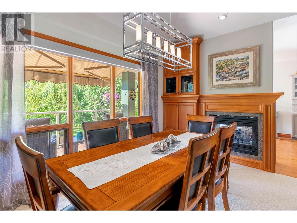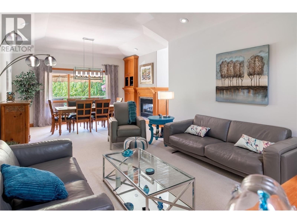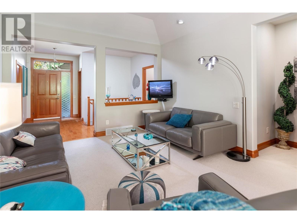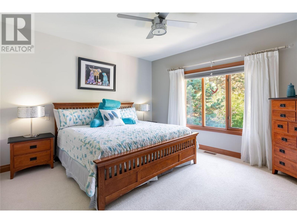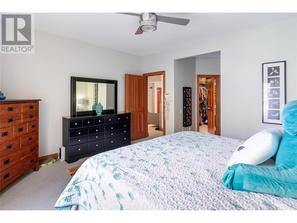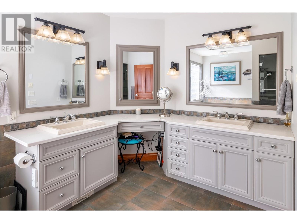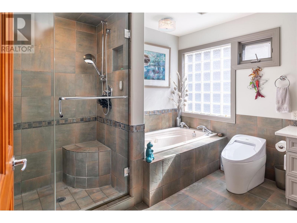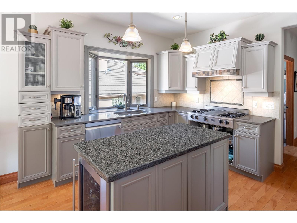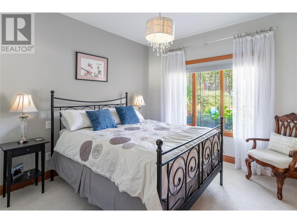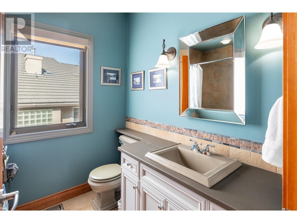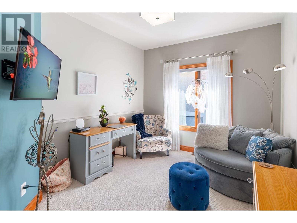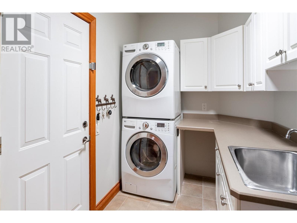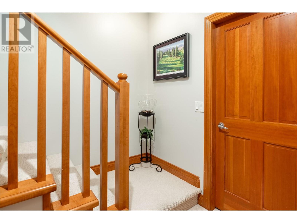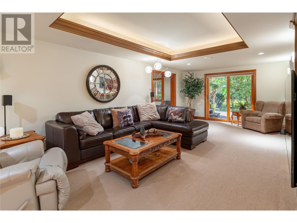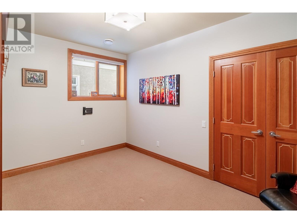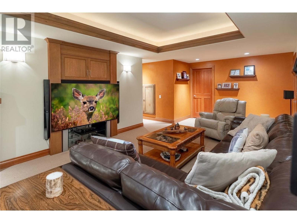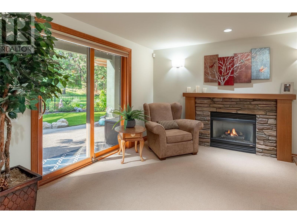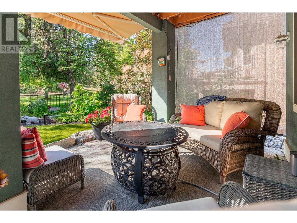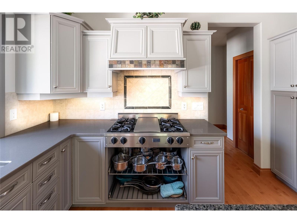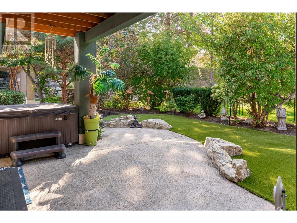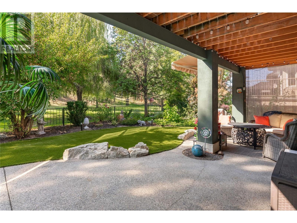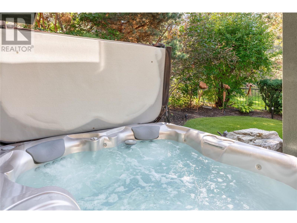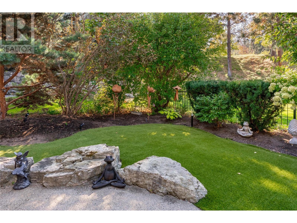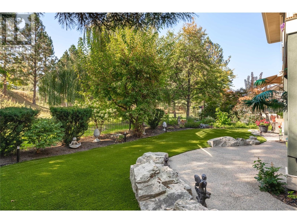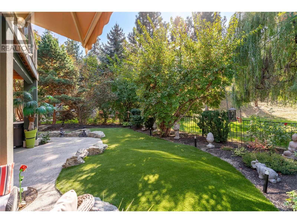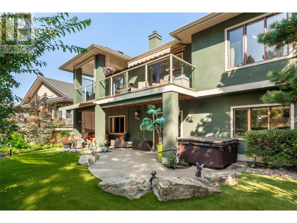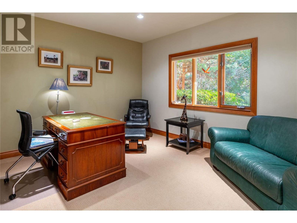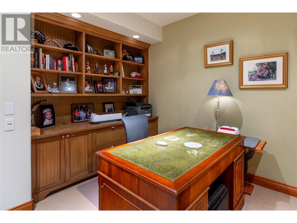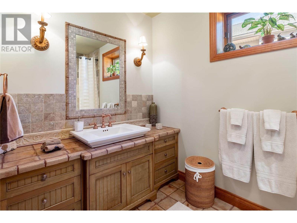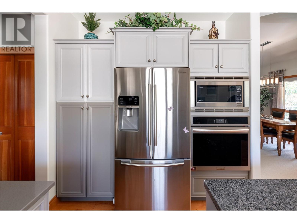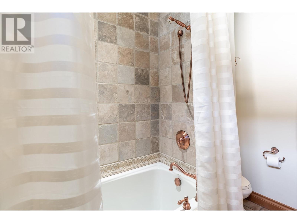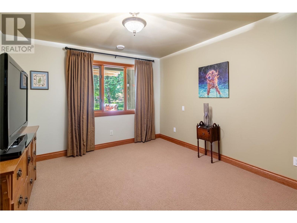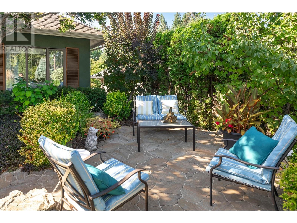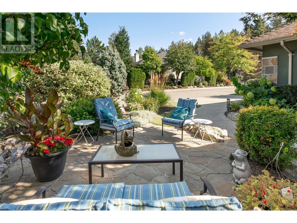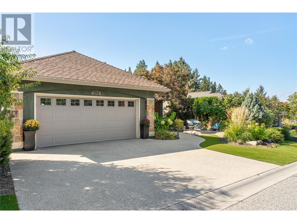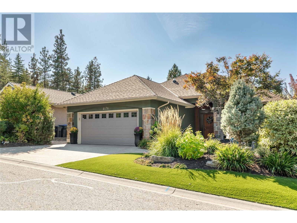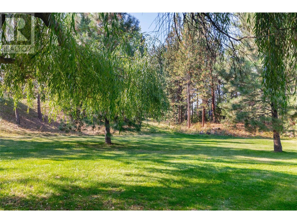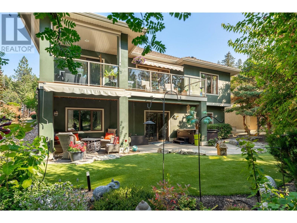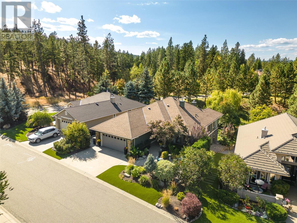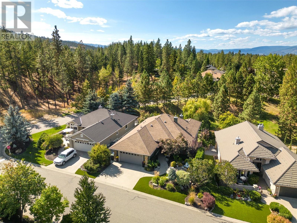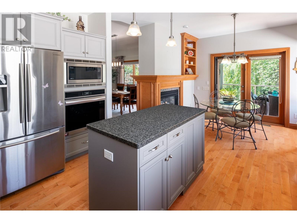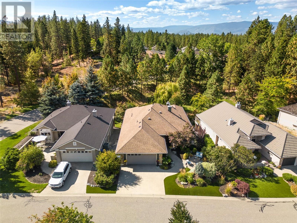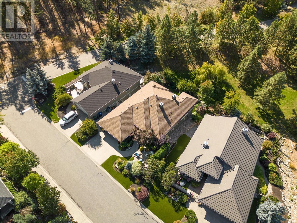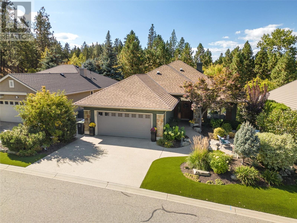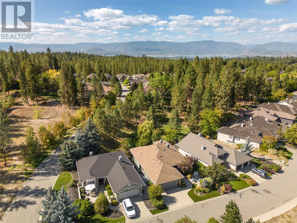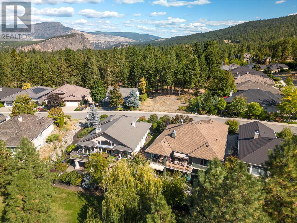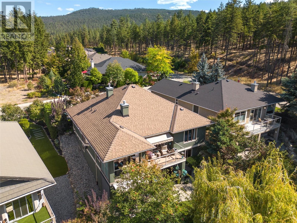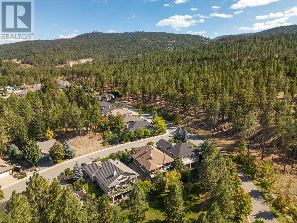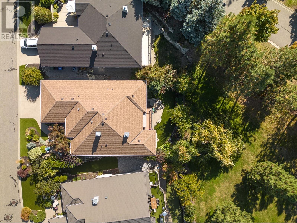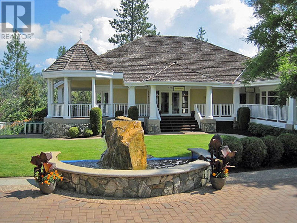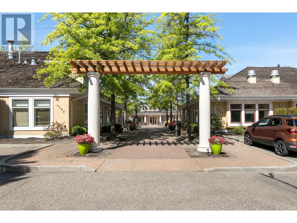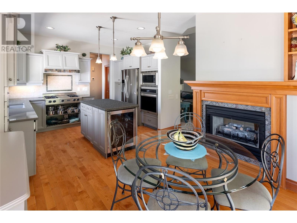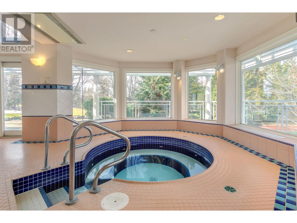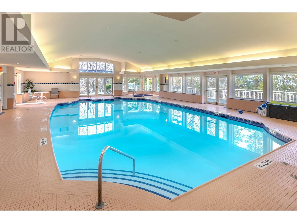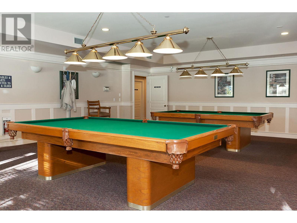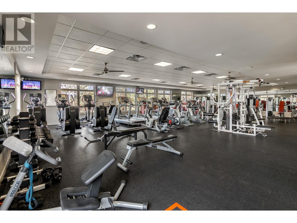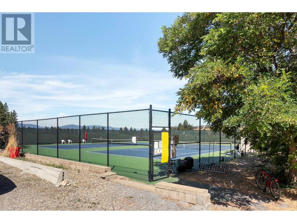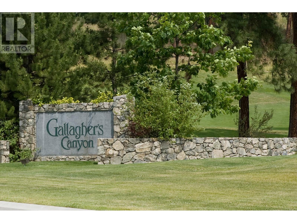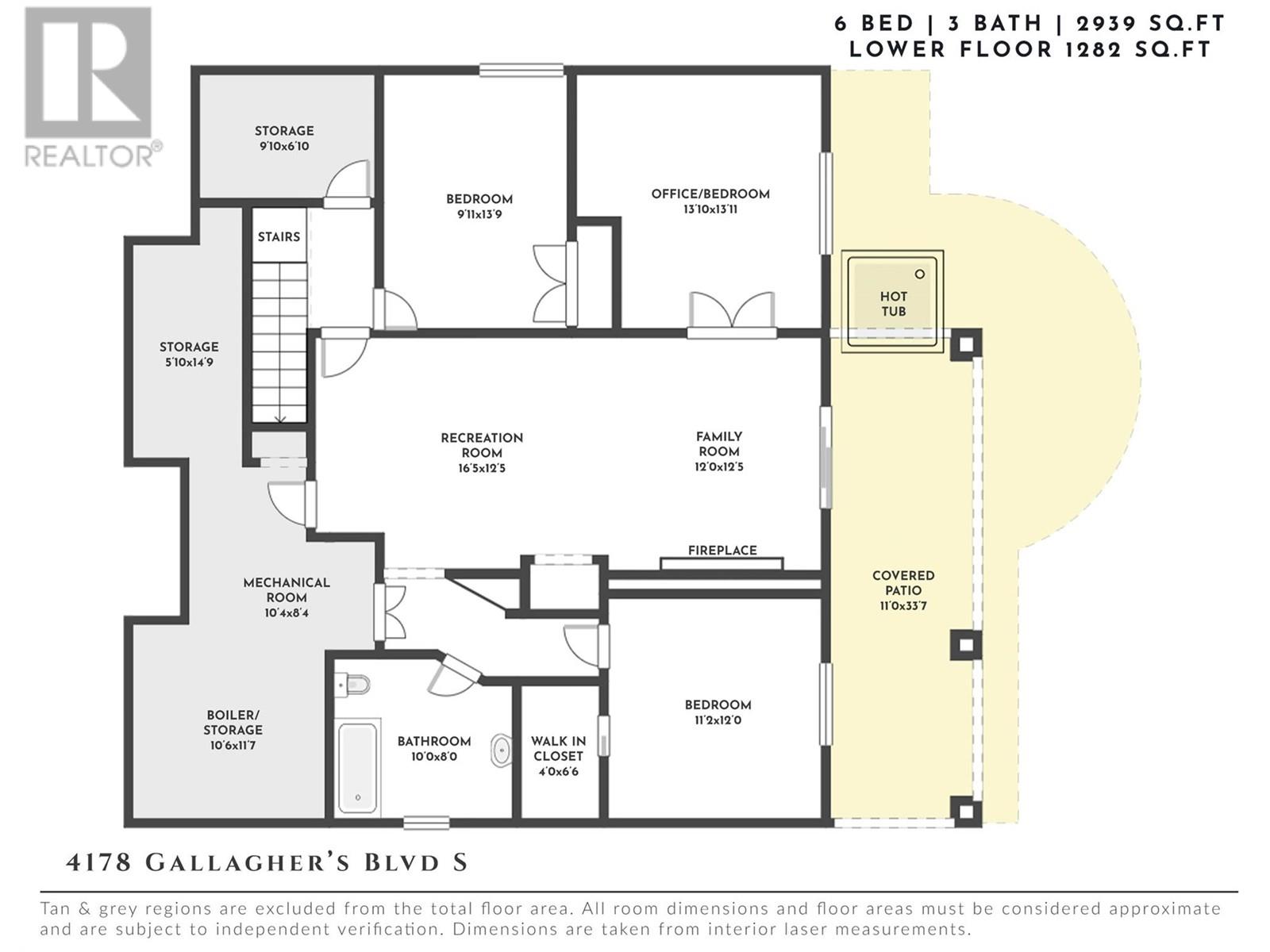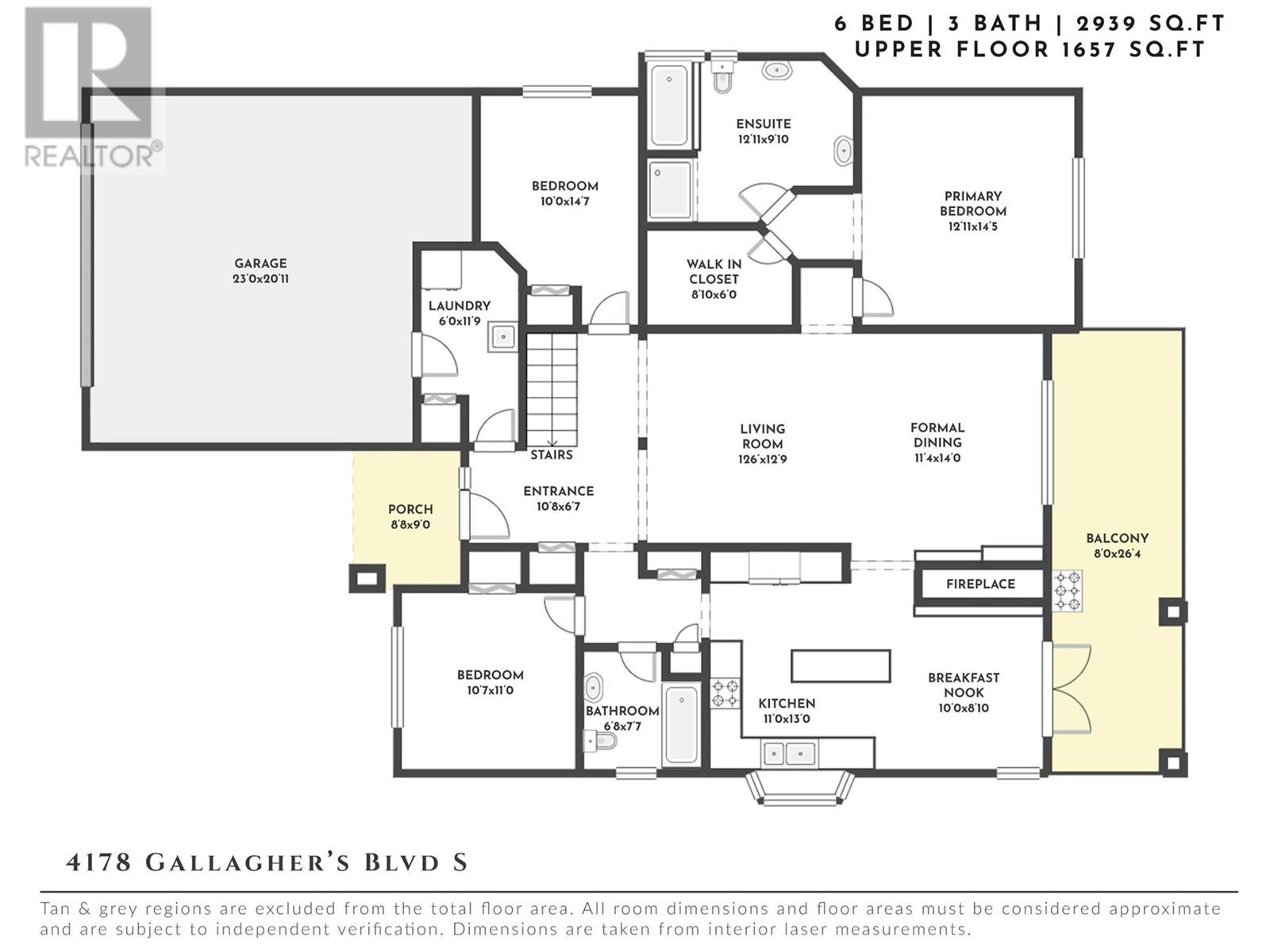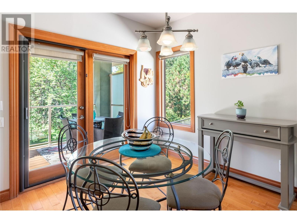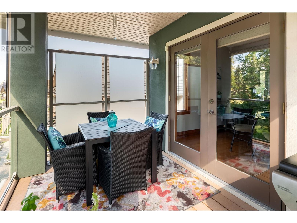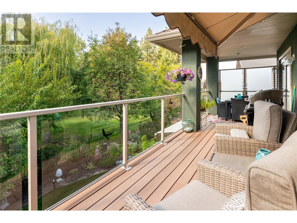- Price: $1,249,000
- Age: 2000
- Stories: 2
- Size: 2939 sqft
- Bedrooms: 6
- Bathrooms: 3
- Attached Garage: 2 Spaces
- Exterior: Stucco
- Cooling: Central Air Conditioning
- Water: Irrigation District
- Sewer: Municipal sewage system
- Flooring: Carpeted, Wood, Tile
- Listing Office: RE/MAX Kelowna - Stone Sisters
- MLS#: 10306005
- View: Mountain view
- Fencing: Fence
- Landscape Features: Landscaped, Underground sprinkler
- Cell: (250) 575 4366
- Office: (250) 861 5122
- Email: jaskhun88@gmail.com
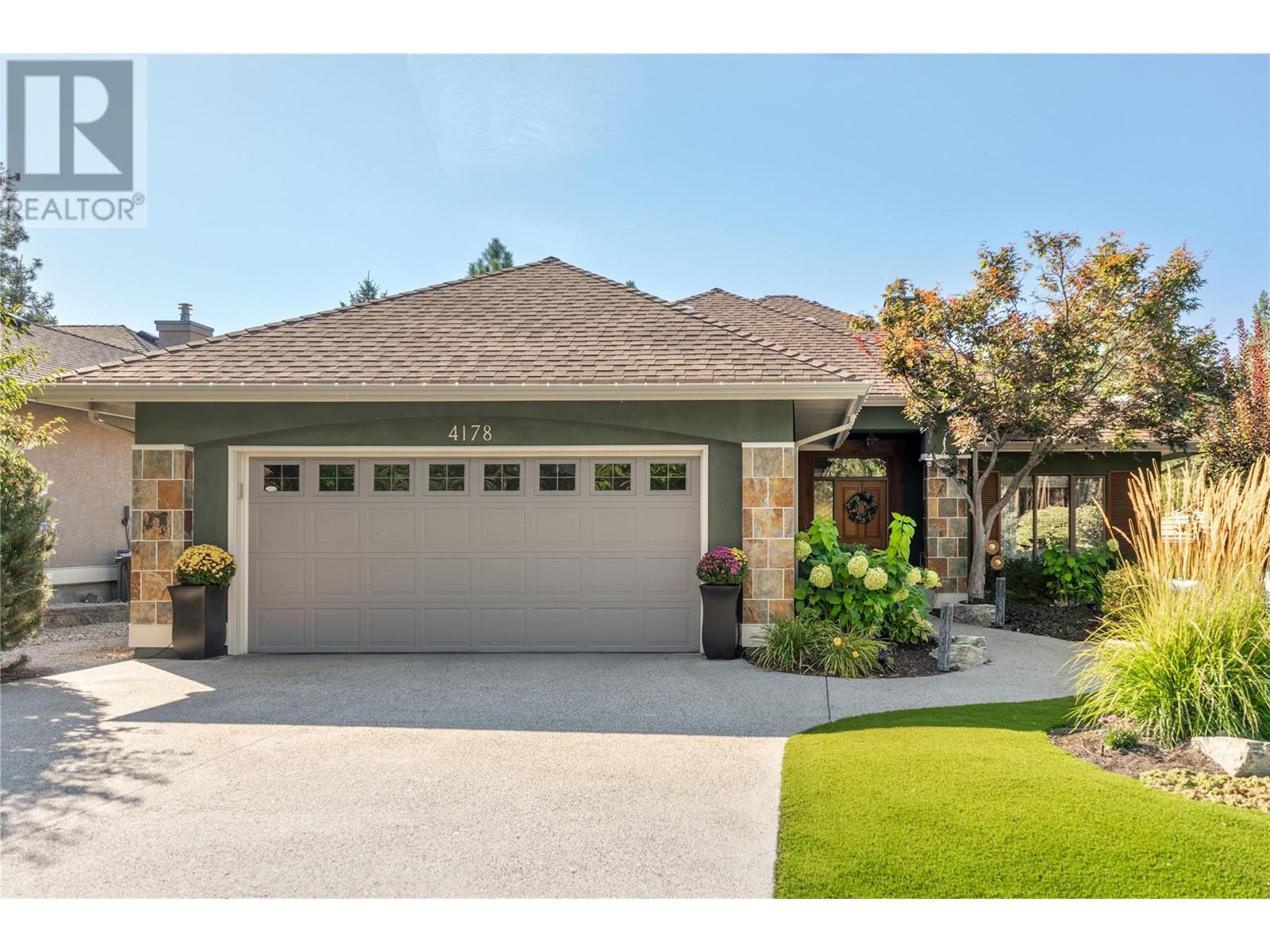
2939 sqft Single Family House
4178 Gallaghers Boulevard S, Kelowna
$1,249,000
Contact Jas to get more detailed information about this property or set up a viewing.
Contact Jas Cell 250 575 4366
Located in the highly sought after gated community of Gallaghers, this fantastic home is sure to impress! This home features soaring ceilings, impeccable detailing & a bright interior plus unbeatable privacy and an excellent floor-plan! The eat in kitchen features stylish two toned cabinetry, island with built in wine fridge, gas range, wall oven & a two way fireplace leading to the dining & living room, perfect for entertaining. The primary suite is perfectly positioned to enjoy the view of the mature greenery surrounding the home & features a full ensuite with a walk-in shower, heated flooring & soaker tub. Two additional bedrooms on the main floor plus a full laundry room with sink & storage create the perfect floor plan for growing families or hosting family and friends. Enjoy evenings in the low-maintenance, ultra private outdoor space with multiple areas to enjoy surrounded by lush, mature landscaping & no neighbors behind you. The lower level walkout is ideal for accommodating guests & family with a generous sized recreation/family room featuring trayed ceilings & a cozy fireplace. Three more bedrooms, a full bathroom & large storage room complete the lower level. Walk out your front door to a network of trails, tennis courts around the corner & two prized Gallaghers golf courses. Enjoy the friendly & social atmosphere plus the Clubhouse with a pool & well equipped fitness room, meeting rooms, art, pottery & woodworking studios! This gorgeous home is a must-see! (id:6770)
| Basement | |
| Bedroom | 11'2'' x 12'0'' |
| Recreation room | 16'5'' x 12'5'' |
| Family room | 12'0'' x 12'5'' |
| Bedroom | 13'10'' x 13'11'' |
| Bedroom | 9'11'' x 13'9'' |
| Storage | 5'10'' x 14'9'' |
| Storage | 9'10'' x 6'10'' |
| Main level | |
| Primary Bedroom | 12'11'' x 14'5'' |
| Bedroom | 10'0'' x 14'7'' |
| Laundry room | 6'0'' x 11'9'' |
| Living room | 12'6'' x 12'9'' |
| Other | 11'4'' x 14'0'' |
| Dining nook | 10'0'' x 8'10'' |
| Kitchen | 11'0'' x 13'0'' |
| Full bathroom | 6'8'' x 7'7'' |
| Bedroom | 10'7'' x 11'0'' |


