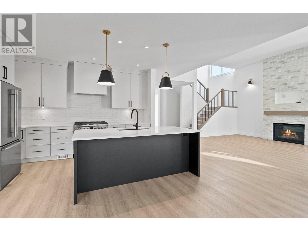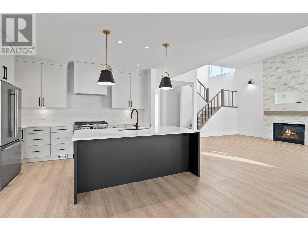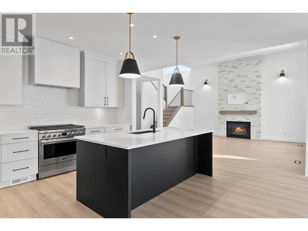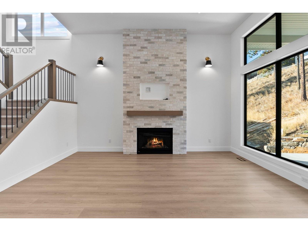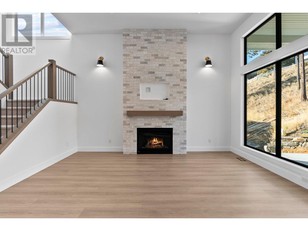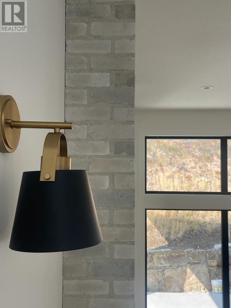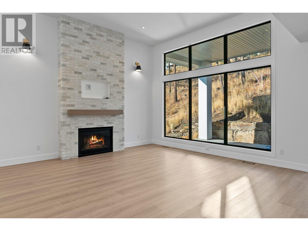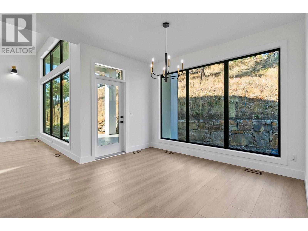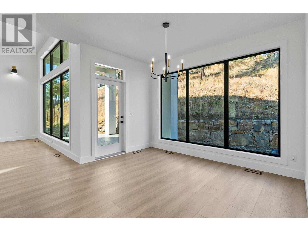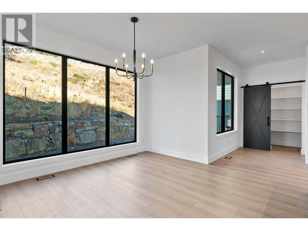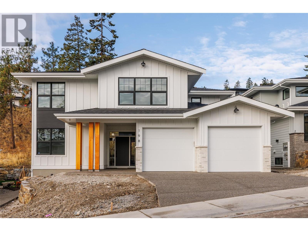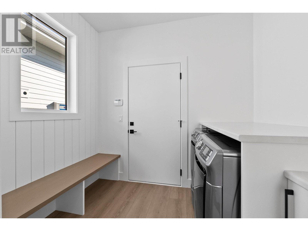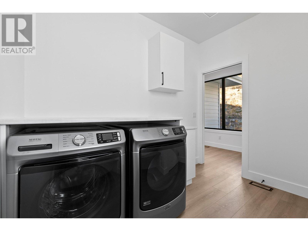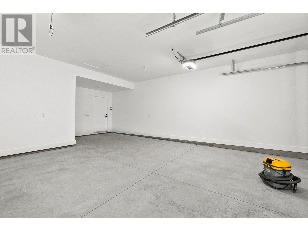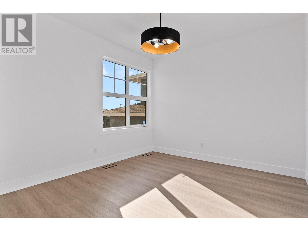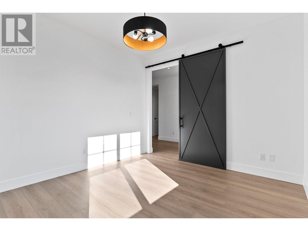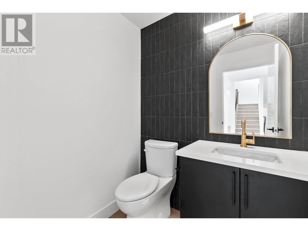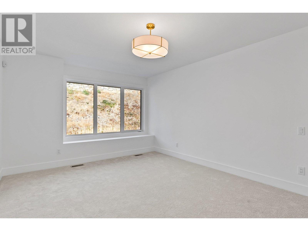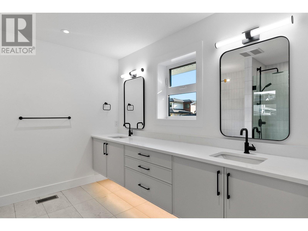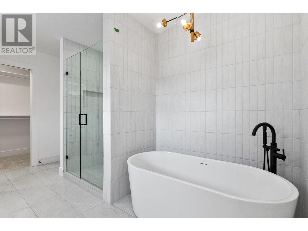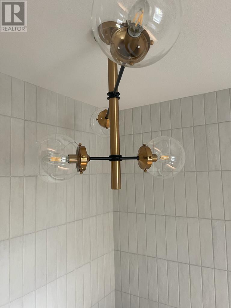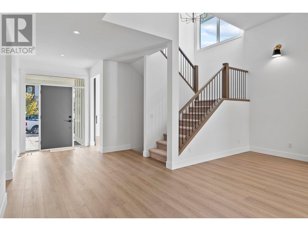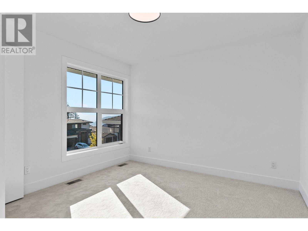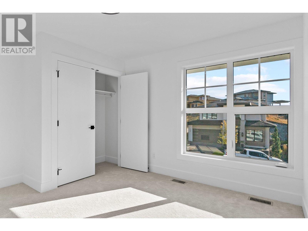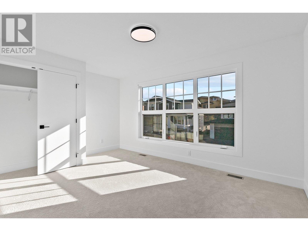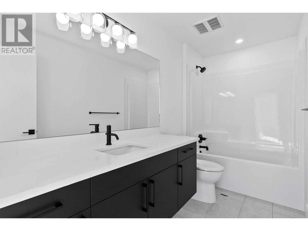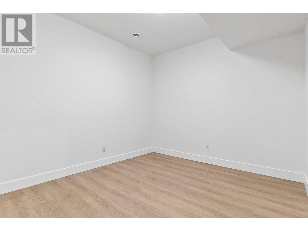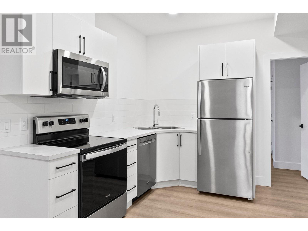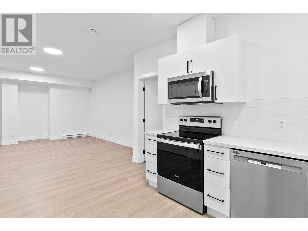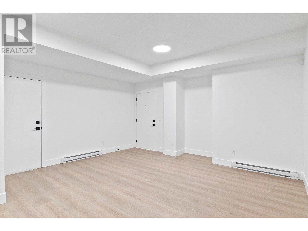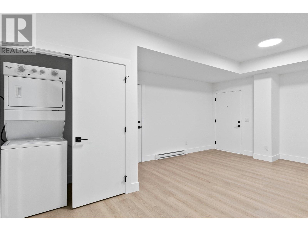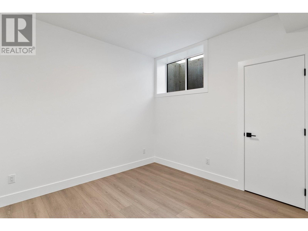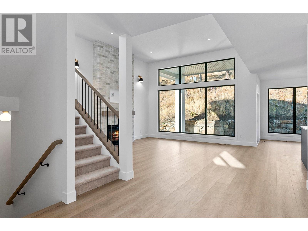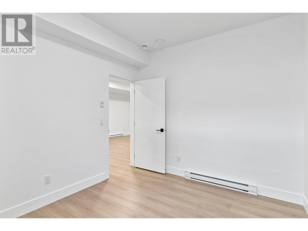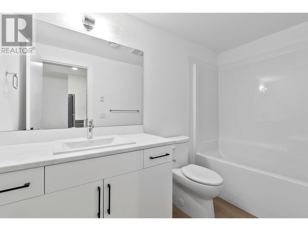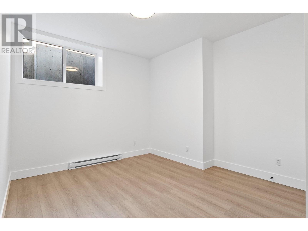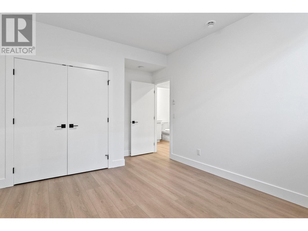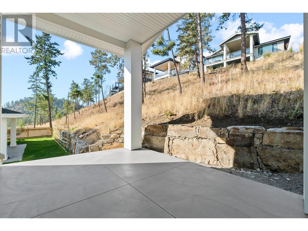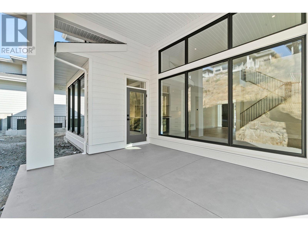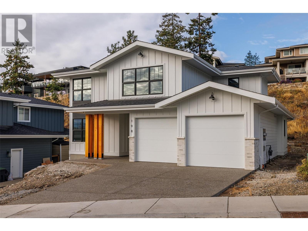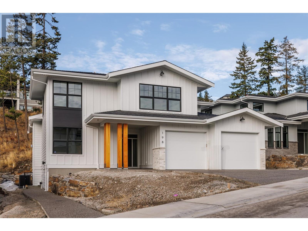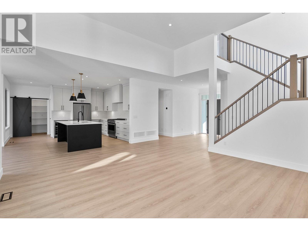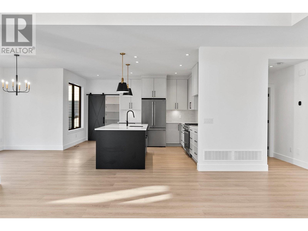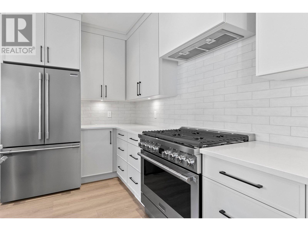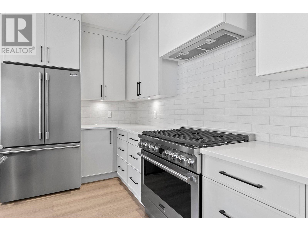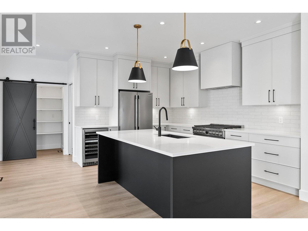- Price: $1,479,000
- Age: 2023
- Stories: 2
- Size: 3447 sqft
- Bedrooms: 5
- Bathrooms: 4
- Attached Garage: 2 Spaces
- Exterior: Brick, Composite Siding
- Cooling: Central Air Conditioning
- Appliances: Refrigerator, Dishwasher, Dryer, Range - Gas, Washer
- Water: Municipal water
- Sewer: Municipal sewage system
- Listing Office: Oakwyn Realty Ltd.
- MLS#: 10305901
- View: Valley view
- Cell: (250) 575 4366
- Office: (250) 861 5122
- Email: jaskhun88@gmail.com
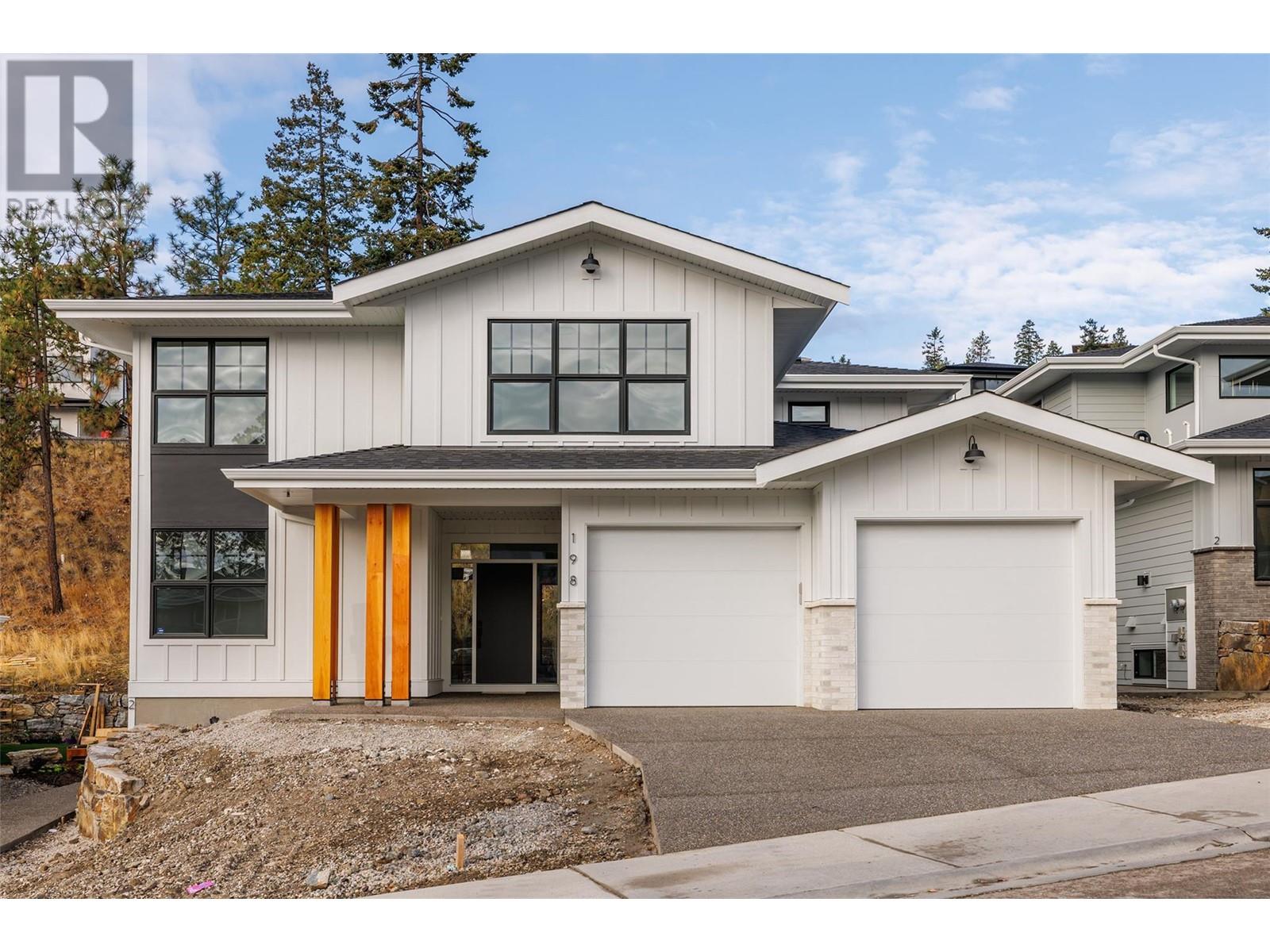
3447 sqft Single Family House
198 Echo Ridge Drive, Kelowna
$1,479,000
Contact Jas to get more detailed information about this property or set up a viewing.
Contact Jas Cell 250 575 4366
With exceptional quality, 198 Echo Ridge Drive is a brand-new stunning home that is nestled in one of Kelowna’s most desirable and picturesque neighborhoods- Wilden. With 3447 sqft this home has been thoughtfully designed for exceptional family living and built by an award winning builder – Rykon Construction . A brilliant floor plan features 5 bedrooms, office, 3.5 bathrooms, flex room, a beautifully finished open concept kitchen with a large center island & pantry, a spacious great room with 12’ ceilings, and expansive windows allowing natural light throughout the home. It sits on a 6492 sqft lot with an intimate & private backyard. This home also boasts a fully finished basement complete with flex room and a legal 2 BEDROOM SUITE, providing an excellent opportunity for in-laws or rental income to offset mortgage costs. A large garage allows you to park 2 vehicles inside with ample parking in the driveway. Perfectly located in one of Kelowna’s most family friendly neighborhoods, 198 Echo Ridge offers easy access to the upcoming Wilden Elementary, N. Glenmore Elementary, Watson Elementary, BGC Daycare, Dr. Knox Middle School and UBCO making Wilden centrally located in N. Glenmore. With over 1000 forested acres, picturesque trails, and nearby lakes, Wilden is one of Kelowna’s premier communities making this the perfect place to call home! (id:6770)
| Basement | |
| Bedroom | 11' x 9'8'' |
| Bedroom | 11' x 13' |
| Kitchen | 10' x 11' |
| Living room | 16' x 15' |
| Other | 11' x 10'6'' |
| Main level | |
| Living room | 9'8'' x 8' |
| Pantry | 4' x 5'2'' |
| Dining room | 12' x 12' |
| Kitchen | 13'6'' x 10' |
| Great room | 19'9'' x 16'6'' |
| Office | 12'6'' x 11' |
| Second level | |
| Bedroom | 10'4'' x 11'3'' |
| Bedroom | 12'8'' x 11' |
| Full ensuite bathroom | Measurements not available |
| Primary Bedroom | 12' x 15' |


