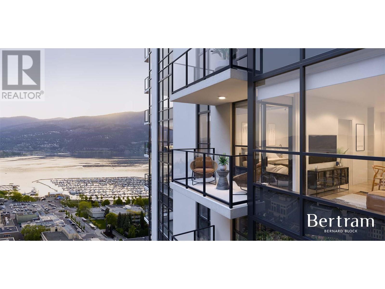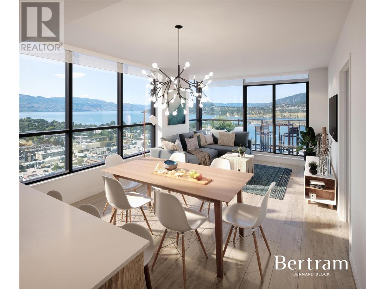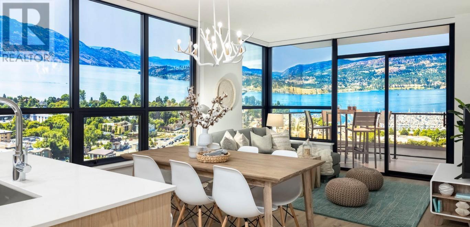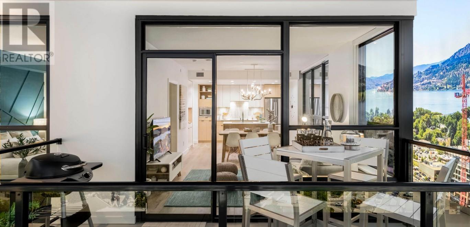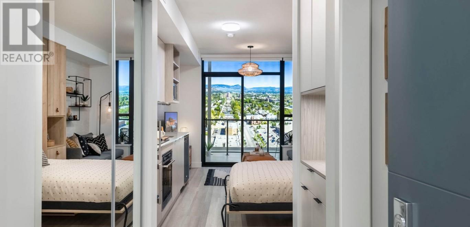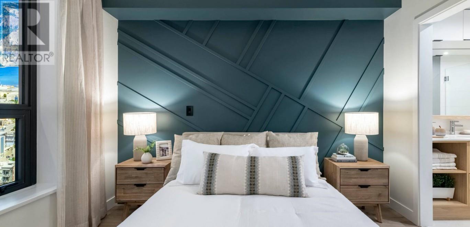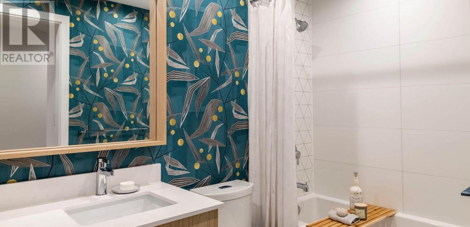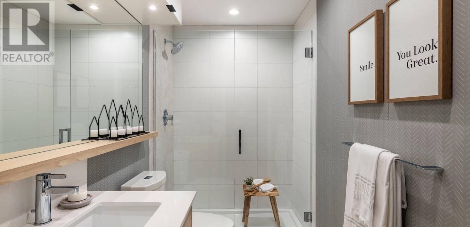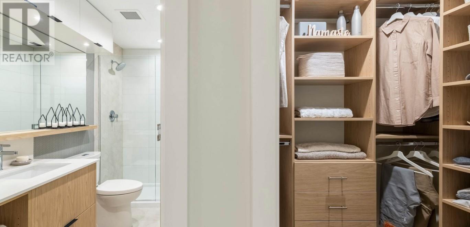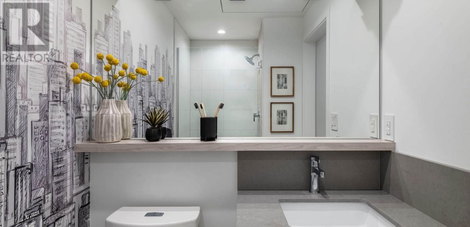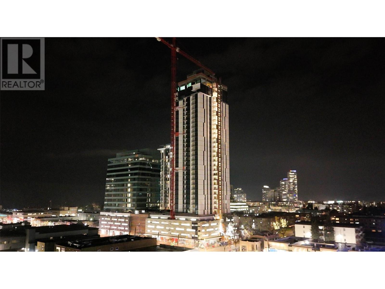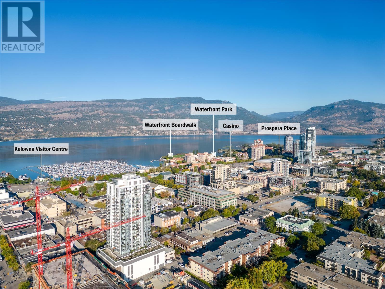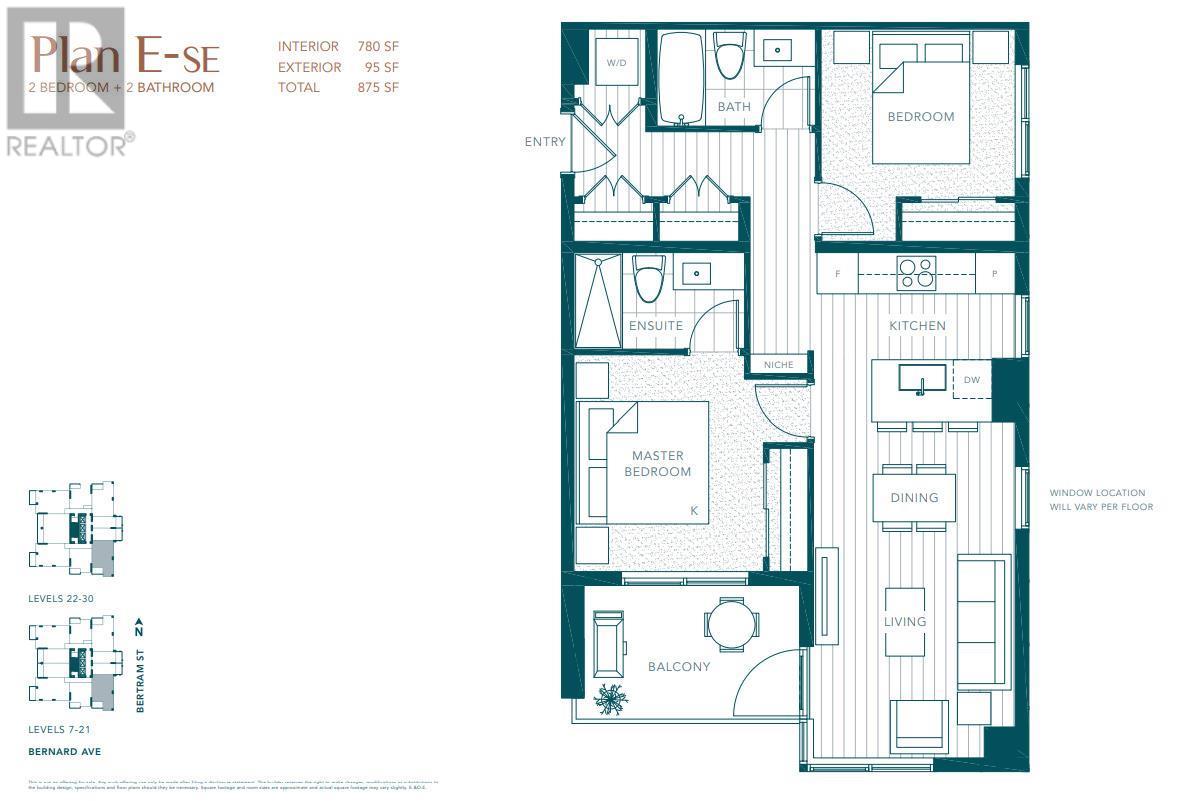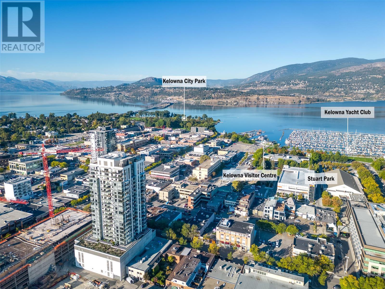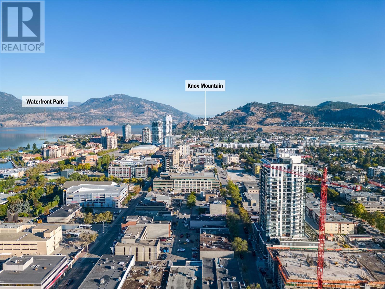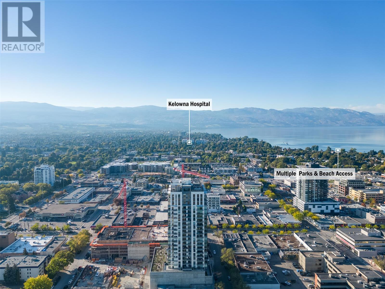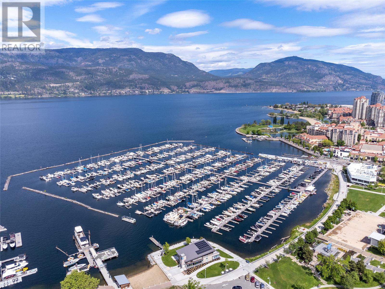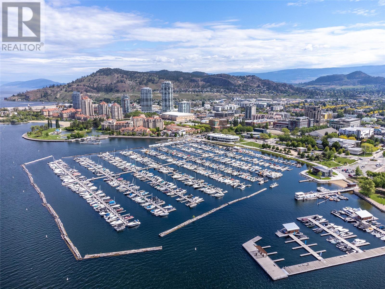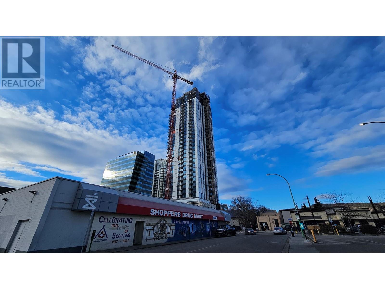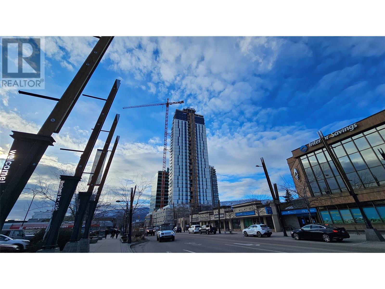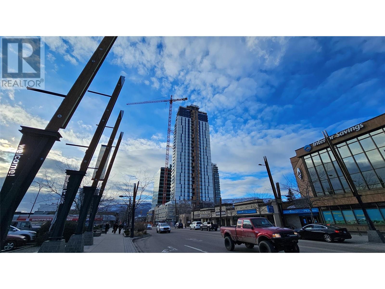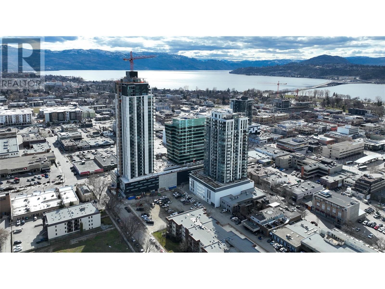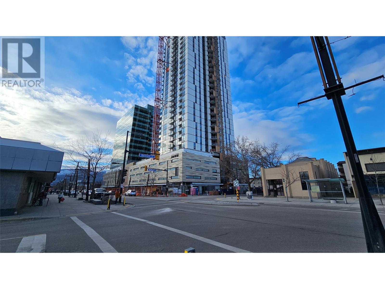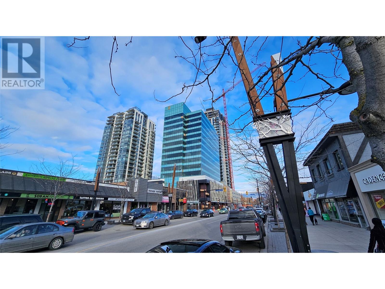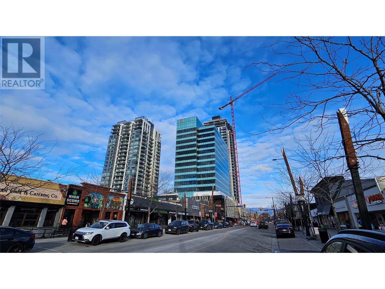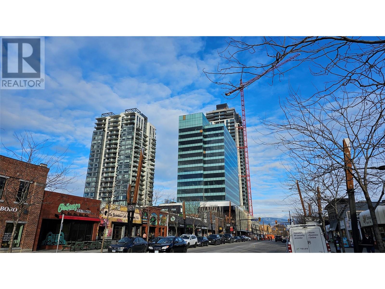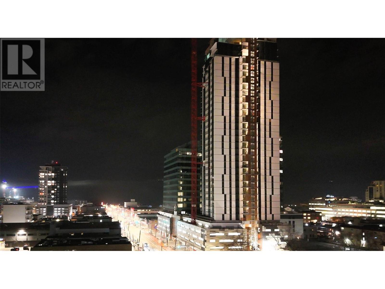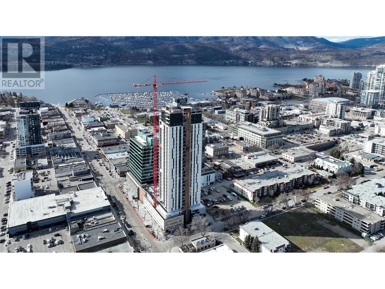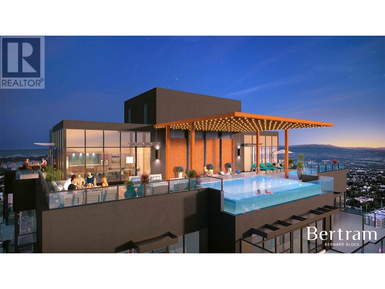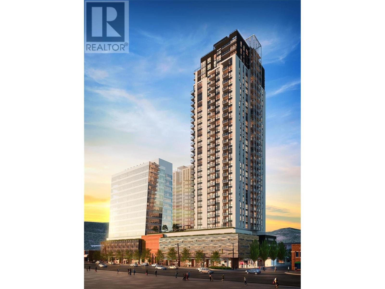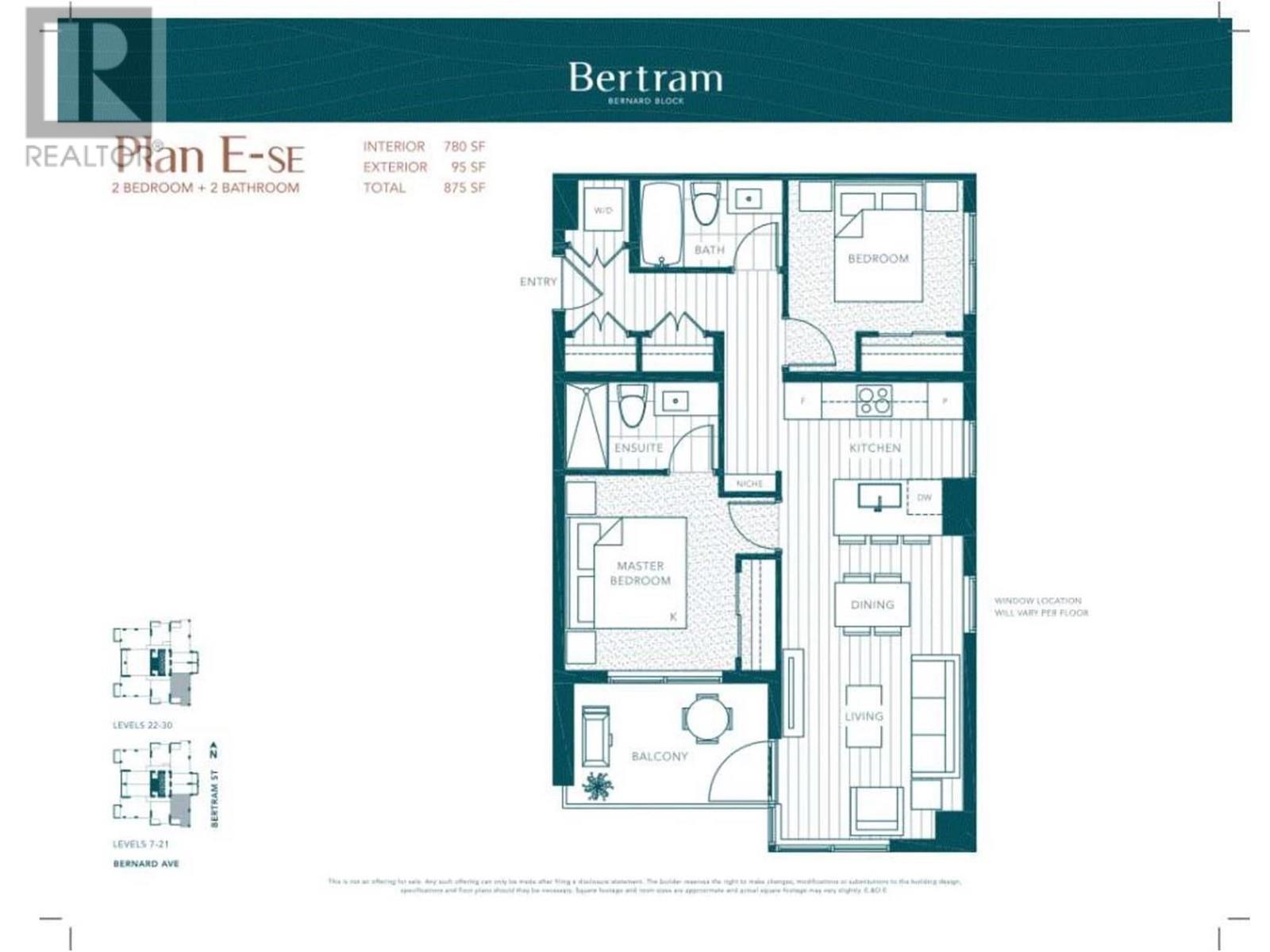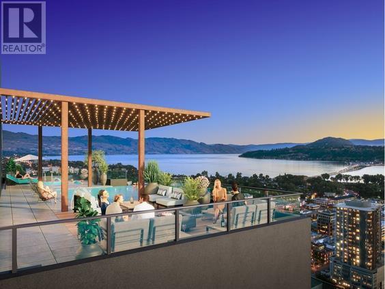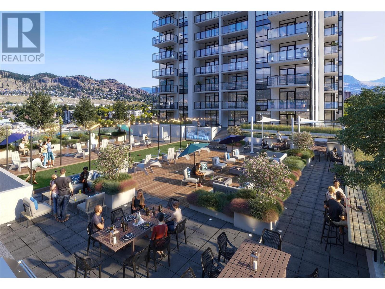- Price: $735,000
- Age: 2024
- Stories: 1
- Size: 780 sqft
- Bedrooms: 2
- Bathrooms: 2
- Heated Garage: Spaces
- Parkade: Spaces
- Underground: Spaces
- Exterior: Aluminum, Stone, Stucco, Composite Siding
- Cooling: Central Air Conditioning
- Appliances: Refrigerator, Dishwasher, Range - Electric, Microwave, Washer
- Water: Municipal water
- Sewer: Municipal sewage system
- Flooring: Carpeted, Tile, Vinyl
- Listing Office: Sage Executive Group Real Estate - Letnick Estates
- MLS#: 10305948
- View: City view, Mountain view, View (panoramic)
- Cell: (250) 575 4366
- Office: (250) 861 5122
- Email: jaskhun88@gmail.com
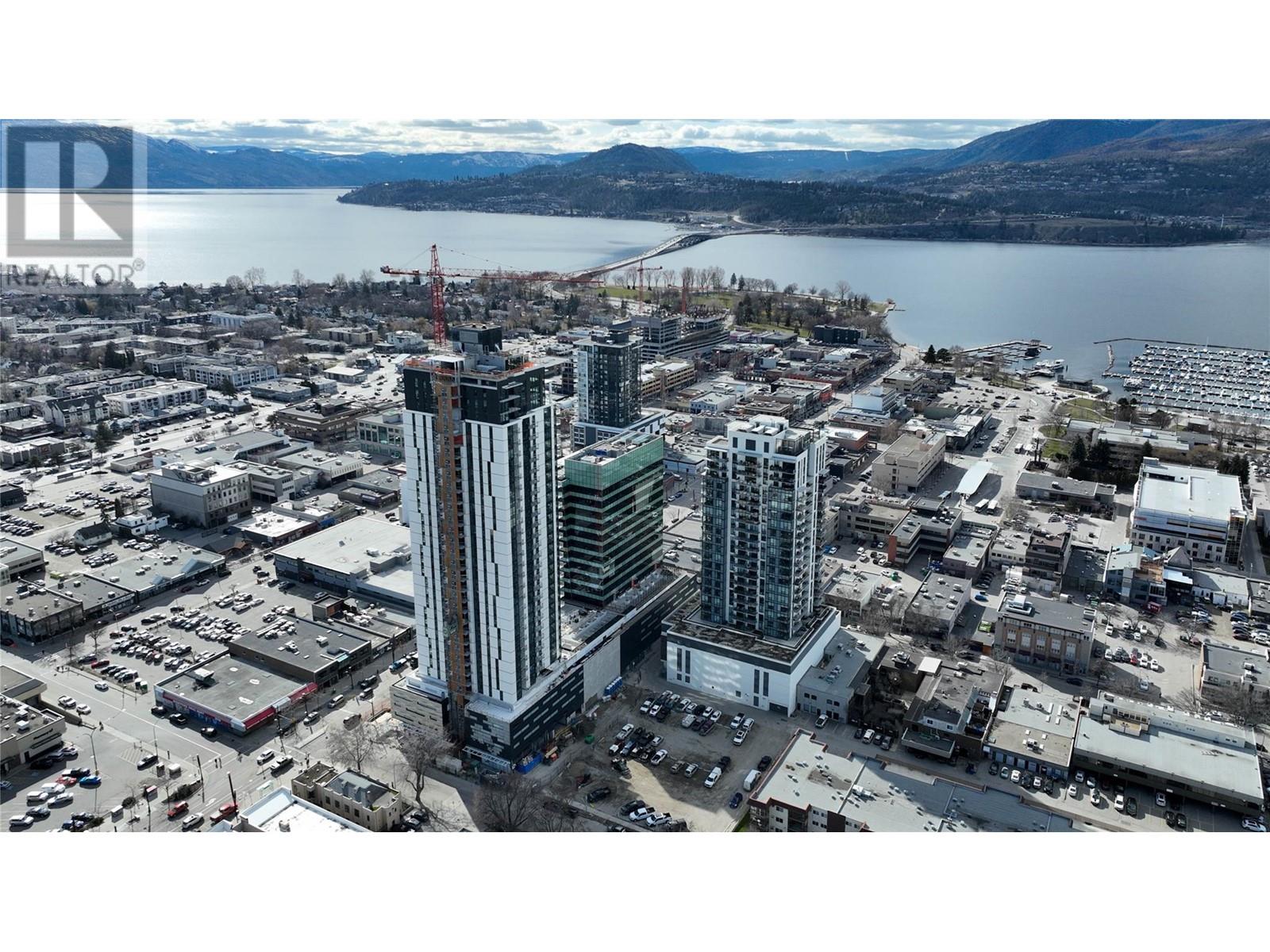
780 sqft Single Family Apartment
1488 Bertram Street Unit# 2205, Kelowna
$735,000
Contact Jas to get more detailed information about this property or set up a viewing.
Contact Jas Cell 250 575 4366
Experience luxurious urban living in this stunning 22nd floor unit, featuring 2 bedrooms and 2 full bathrooms, south facing amazing Lakeview! The unit comes with upgrades including a microwave and trim set, and the added bonus of 2 parking spots. Located centrally in downtown with a walk score of 97, you'll be just steps away from shopping, public transit, and all the amenities you need for a vibrant and convenient life. The building is packed with amenities including bike storage, bike wash, fitness room, bocce court, community garden, lounge deck, BBQ area, co-working space, and is a pet-friendly building with no height restrictions. There's also a private outdoor dog run & pet wash facility for your furry friends. The building also boasts a 180-degree view sky pool, spa-inspired hot tub, and kitchen and dining lounge. Completion of the building is estimated for Fall of 2024, with original purchase documents and disclosures available upon request. Please note that photos in the listing are rendering examples and will be labeled as such in the comments. The price is plus GST. (id:6770)
| Main level | |
| Bedroom | 10' x 9'6'' |
| Primary Bedroom | 12' x 10'6'' |
| Dining room | 12'6'' x 6' |
| 3pc Ensuite bath | 9' x 5' |
| 4pc Bathroom | 8'6'' x 5' |
| Living room | 12'6'' x 10' |
| Kitchen | 12'6'' x 10' |


