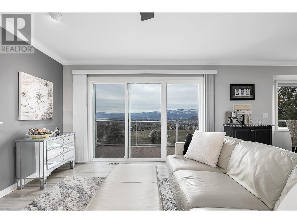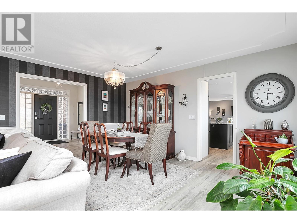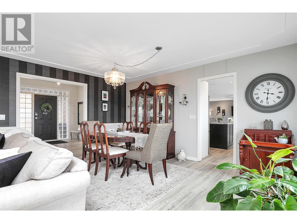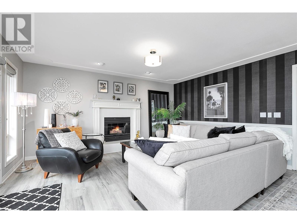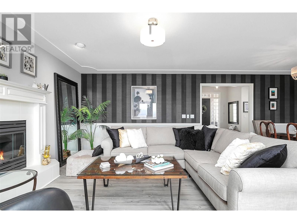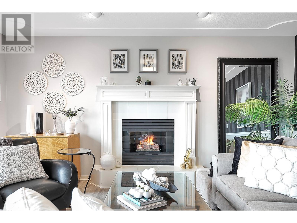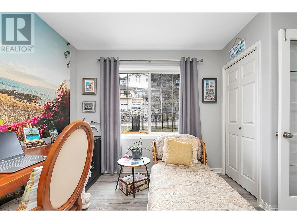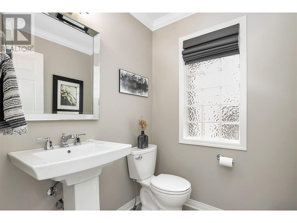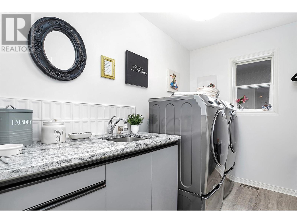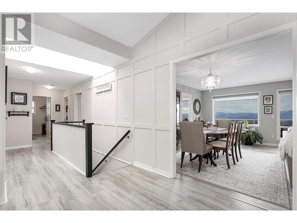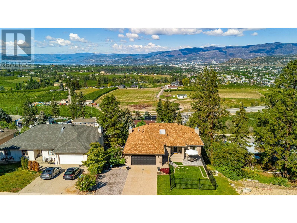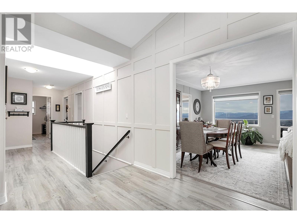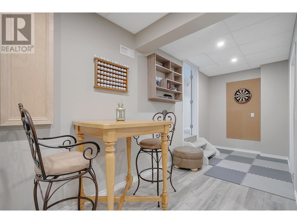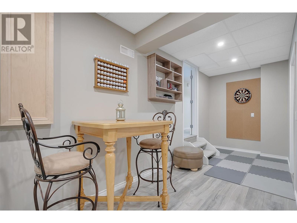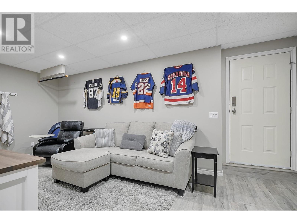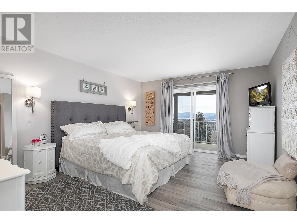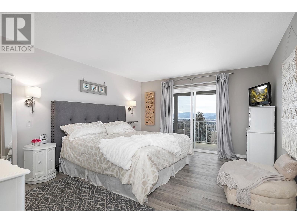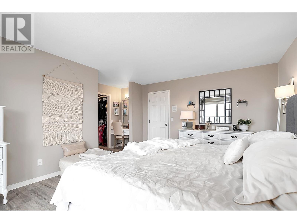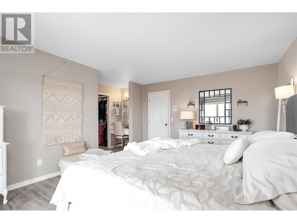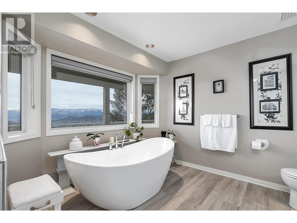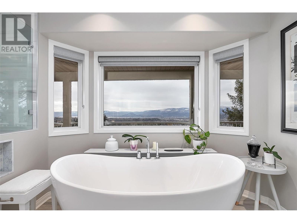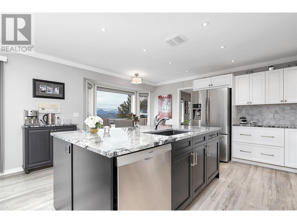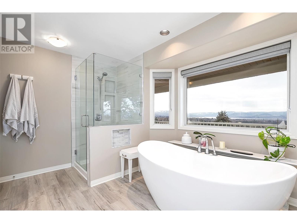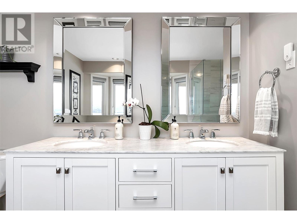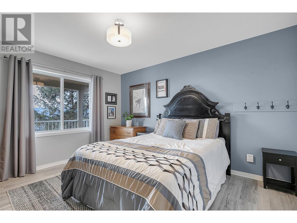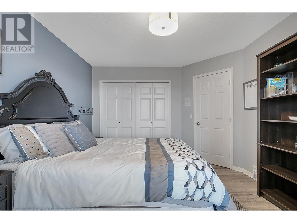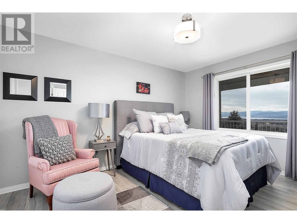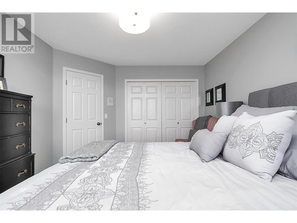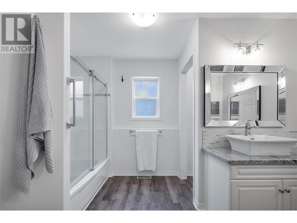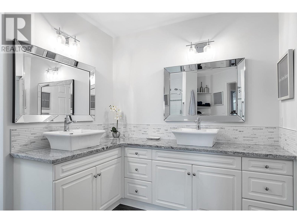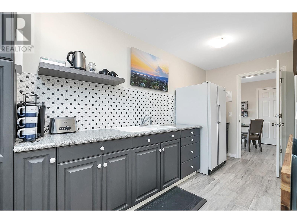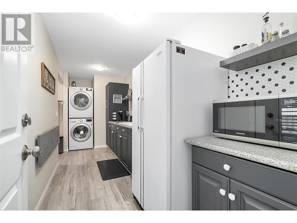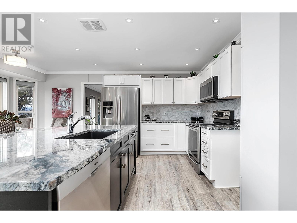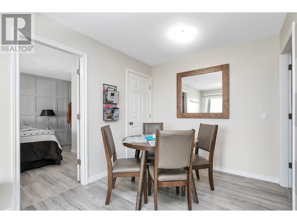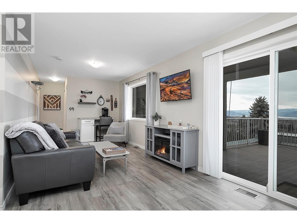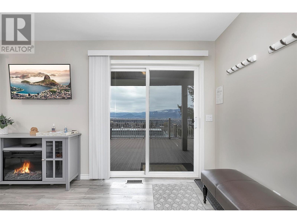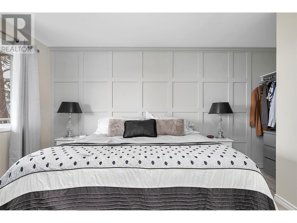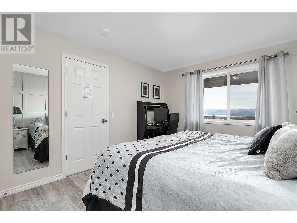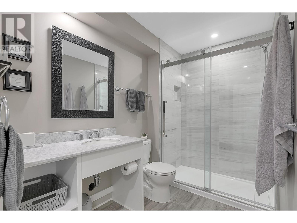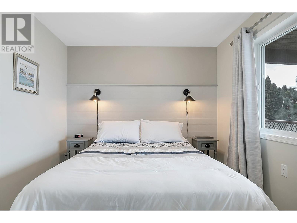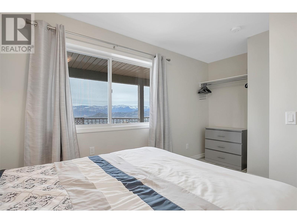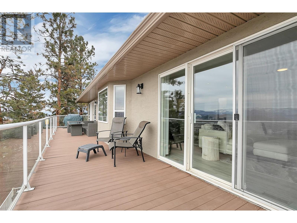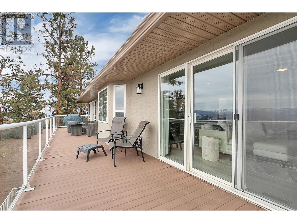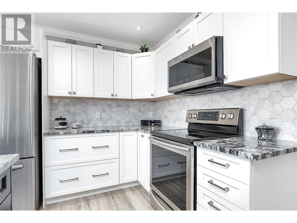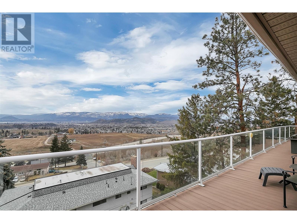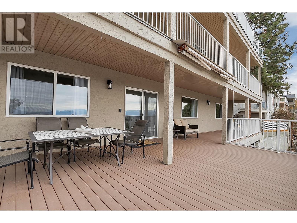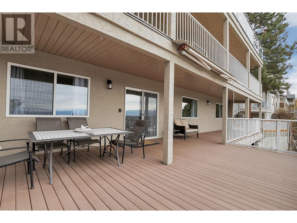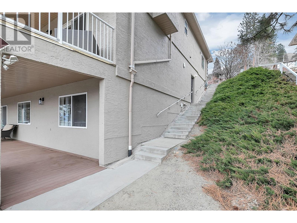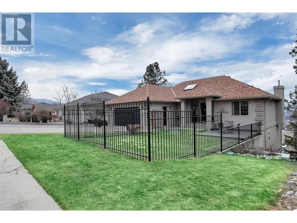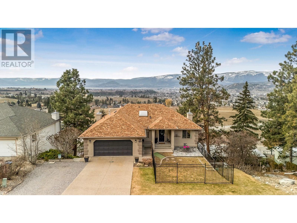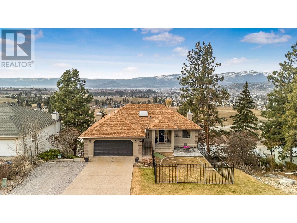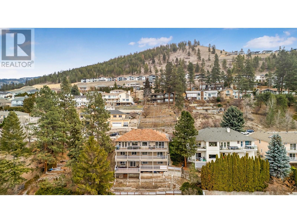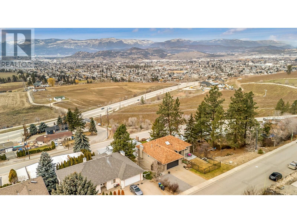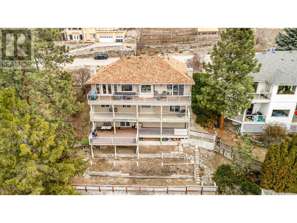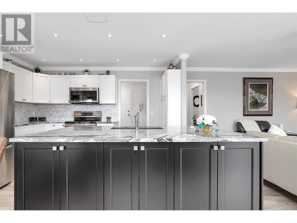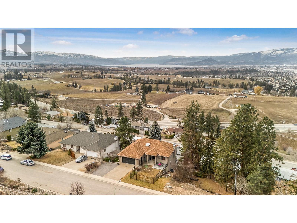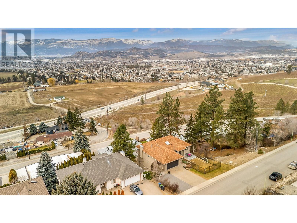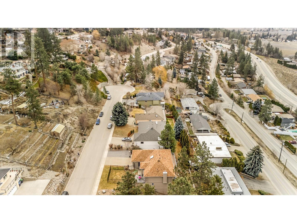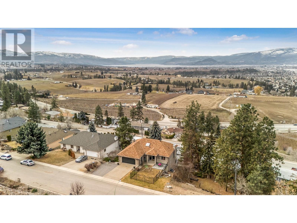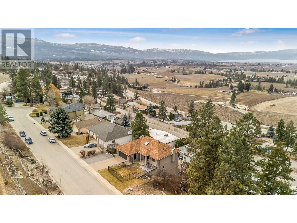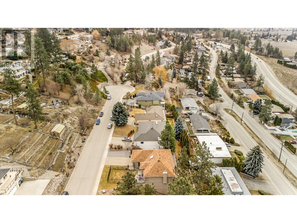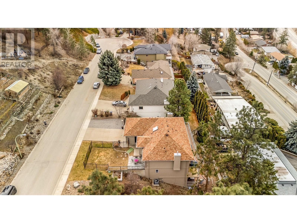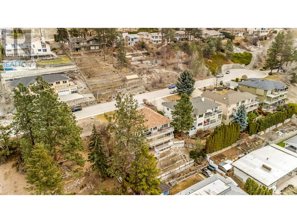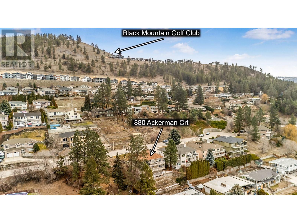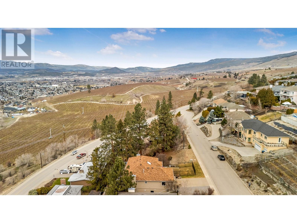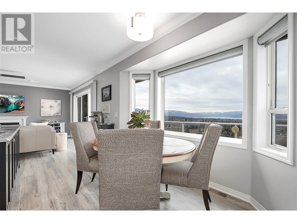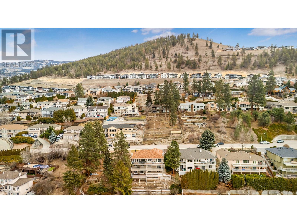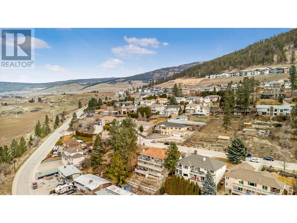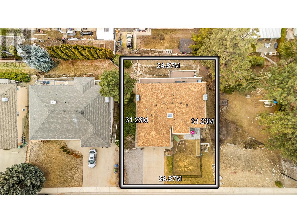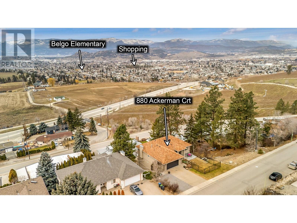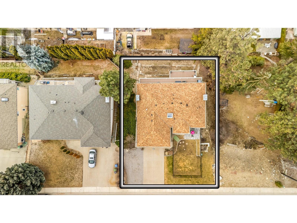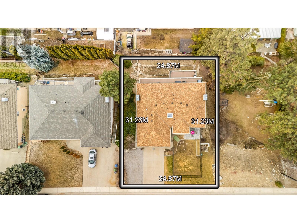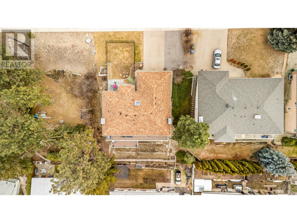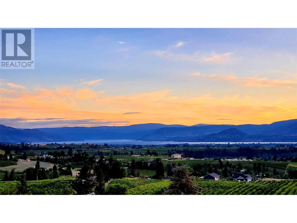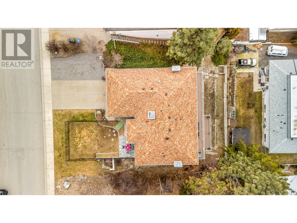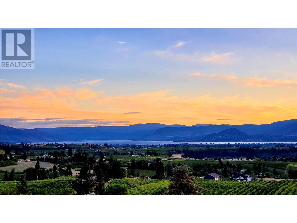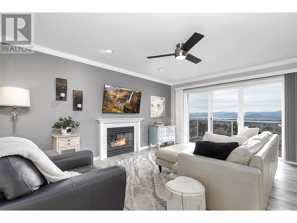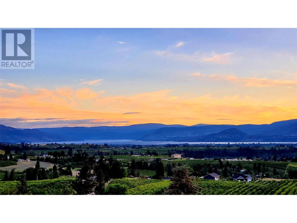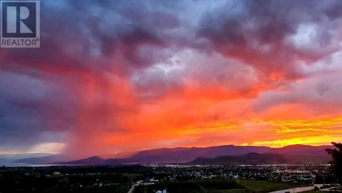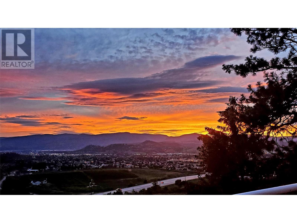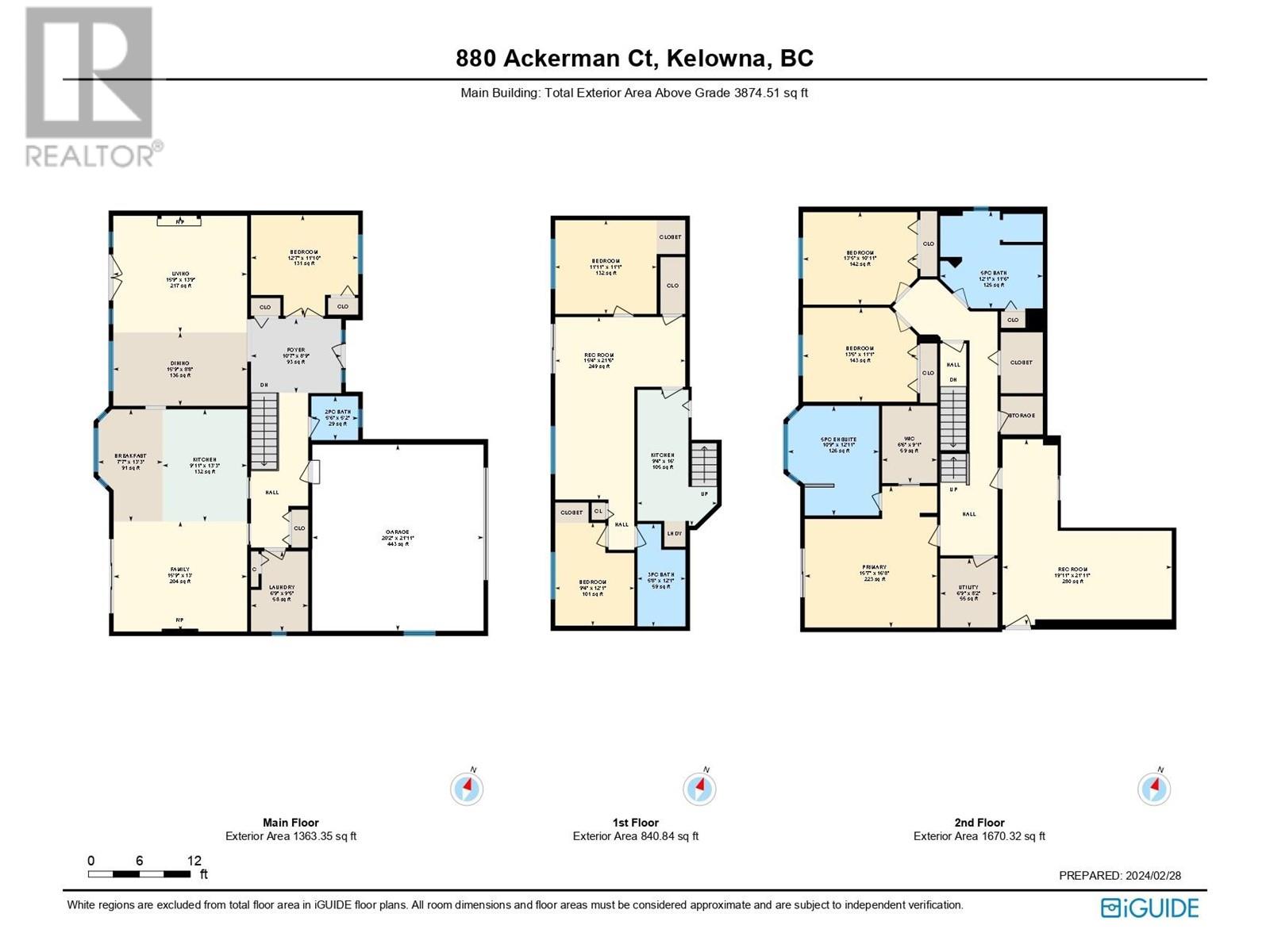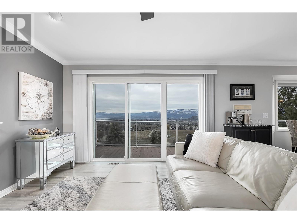- Price: $1,285,000
- Age: 1993
- Stories: 2
- Size: 3875 sqft
- Bedrooms: 6
- Bathrooms: 4
- See Remarks: Spaces
- Attached Garage: 2 Spaces
- Exterior: Stucco
- Cooling: Central Air Conditioning
- Appliances: Dishwasher, Dryer, Range - Electric, Microwave, Washer
- Water: Municipal water
- Sewer: Municipal sewage system
- Flooring: Vinyl
- Listing Office: eXp Realty (Kelowna)
- MLS#: 10305782
- View: Lake view, Mountain view
- Landscape Features: Underground sprinkler
- Cell: (250) 575 4366
- Office: (250) 861 5122
- Email: jaskhun88@gmail.com
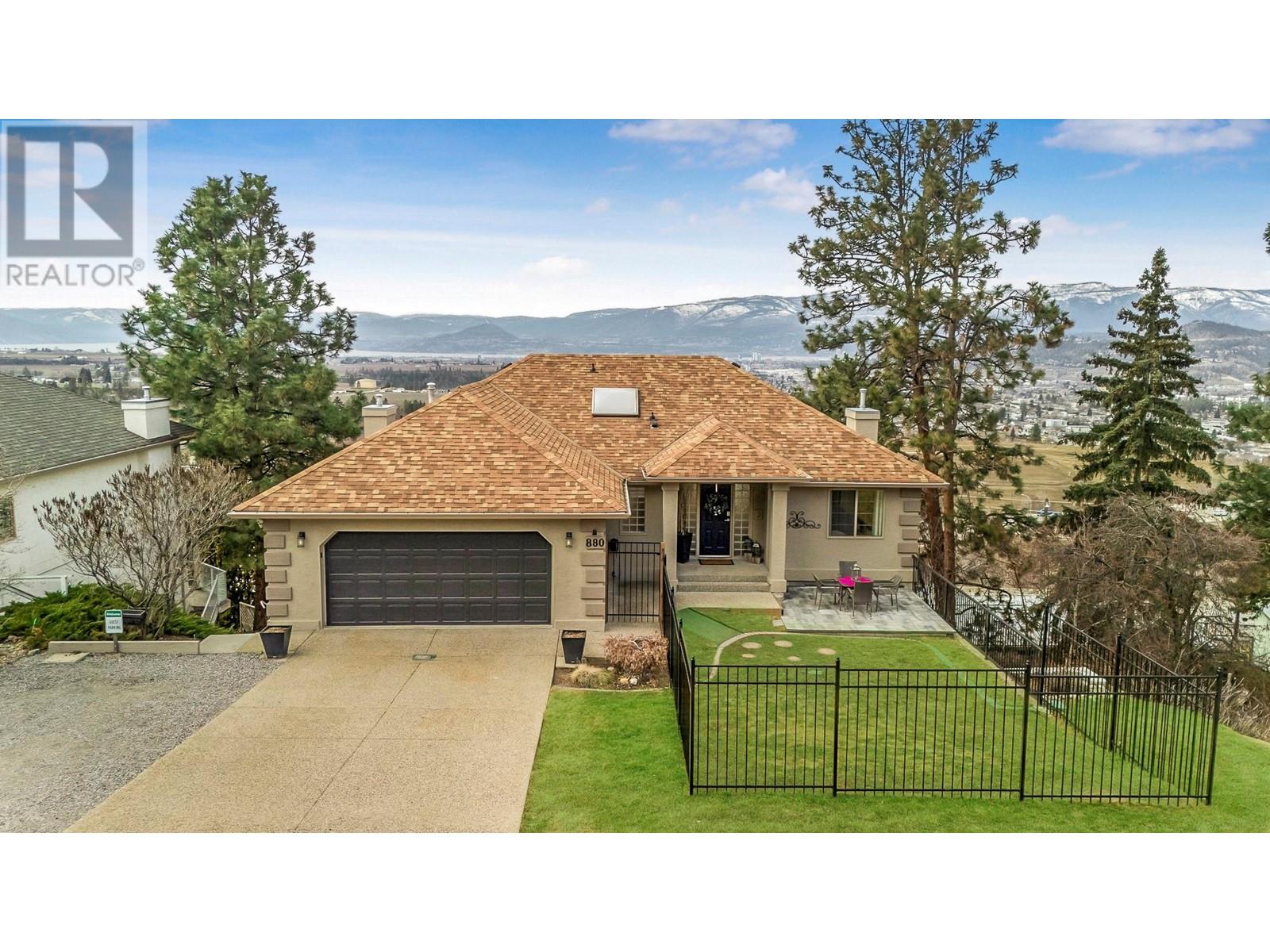
3875 sqft Single Family House
880 Ackerman Court, Kelowna
$1,285,000
Contact Jas to get more detailed information about this property or set up a viewing.
Contact Jas Cell 250 575 4366
Welcome to luxury living where impressive home design blends with breathtaking views of Okanagan Lake to create the ultimate oasis! This 6 bed 4 bath property has undergone extensive renovations, featuring lovely granite kitchen counters, a sleek backsplash, and the finest SS appliances. The entire home dazzles with luxury vinyl plank flooring and new window treatments throughout. Every detail speaks of sophistication, from the professionally painted and decorated interior to the upgraded bathrooms boasting new vanities and elegant light fixtures. On the lower level, you will find the master bedroom, complete with a walk-in closet and its own refined ensuite, providing the pinnacle of relaxation and comfort. Enjoy the 3 person sauna in the versatile flex space, which can be converted into the ideal rec room for family game night, transform it into a gym, or make it the ultimate craft room - whatever the hobby, there is space to accommodate it! Additionally, the basement level features a in-law suite with its own entrance, providing separate living quarters! Exterior highlights include redone irrigation, wrought iron fence in front, and 400 SQFT patio! Conveniently situated, this home offers easy access to amenities such as schools and transportation, making daily errands a breeze. Enjoy nature with access to a network of hiking trails for outdoor enthusiasts. Experience the best of both worlds – urban convenience and natural splendor – right at your doorstep! (id:6770)
| Basement | |
| Kitchen | 9'4'' x 16' |
| Bedroom | 11'1'' x 11'1'' |
| Bedroom | 9'4'' x 12'1'' |
| 3pc Bathroom | 5'8'' x 12'1'' |
| Lower level | |
| Utility room | 6'9'' x 8'2'' |
| Recreation room | 19'11'' x 21'11'' |
| Primary Bedroom | 15'7'' x 16'8'' |
| Bedroom | 13'5'' x 11'1'' |
| Bedroom | 13'5'' x 10'11'' |
| 5pc Ensuite bath | 10'9'' x 12'11'' |
| 5pc Bathroom | 12'1'' x 11'6'' |
| Main level | |
| Laundry room | 6'9'' x 9'5'' |
| Kitchen | 9'11'' x 13'3'' |
| Other | 20'2'' x 21'11'' |
| Foyer | 10'7'' x 8'9'' |
| Family room | 15'9'' x 13' |
| Dining room | 15'9'' x 8'8'' |
| Other | 7'7'' x 13'3'' |
| Bedroom | 12'7'' x 11'10'' |
| 2pc Bathroom | 5'6'' x 5'2'' |


