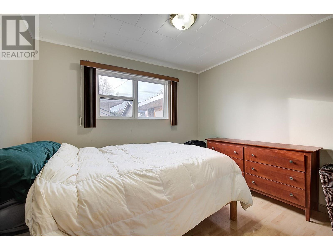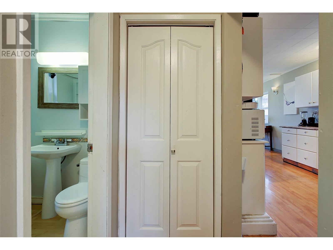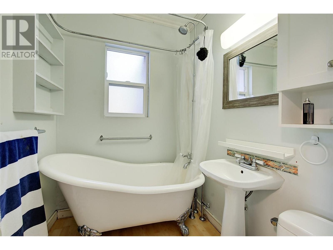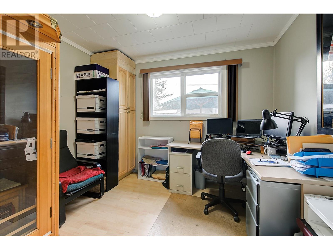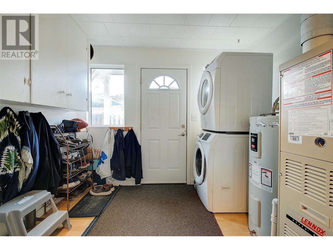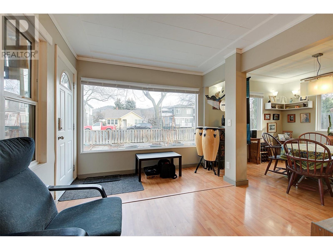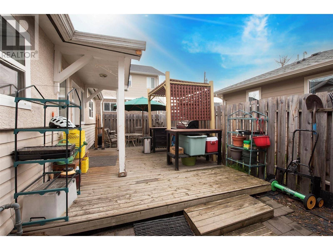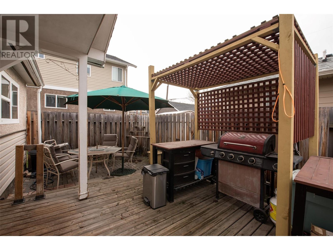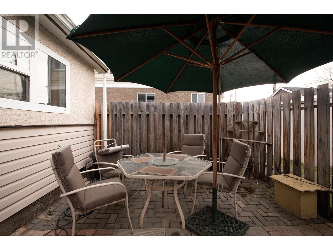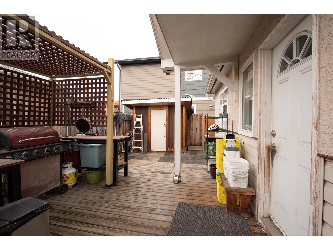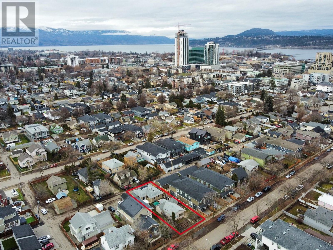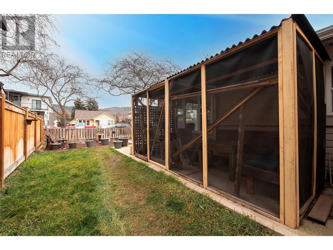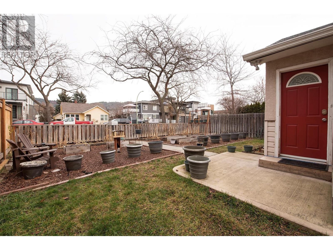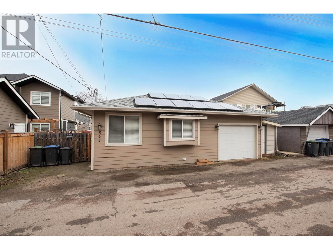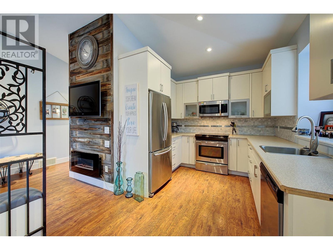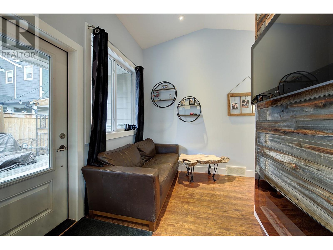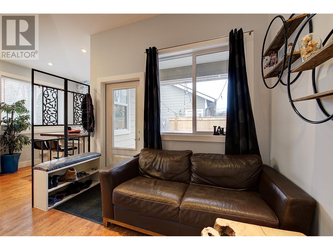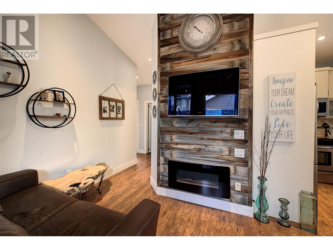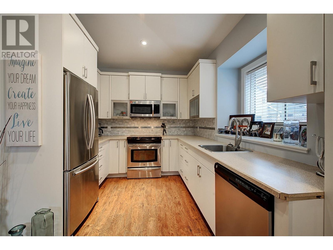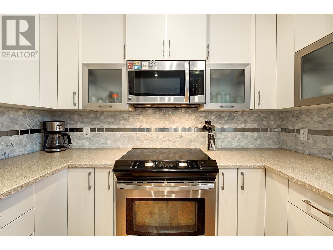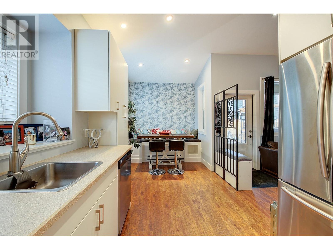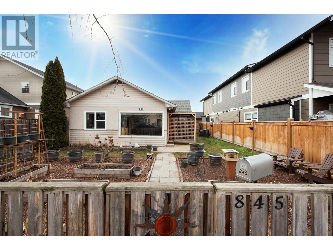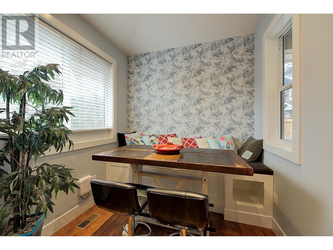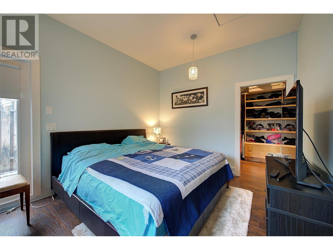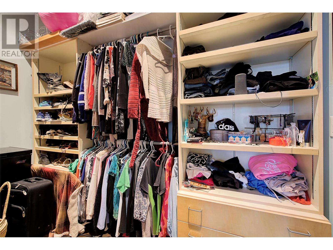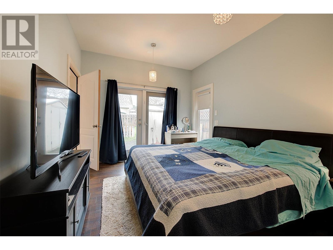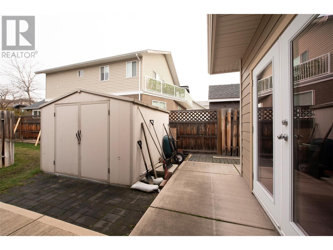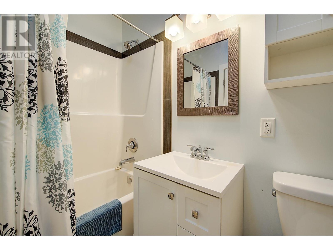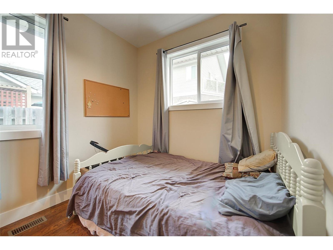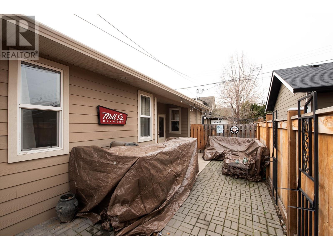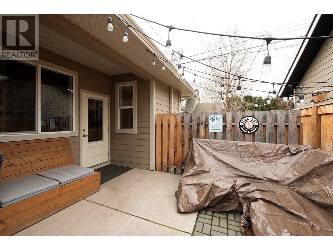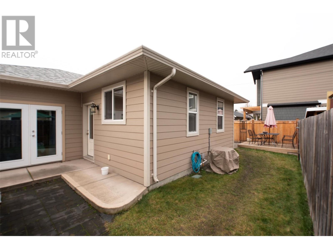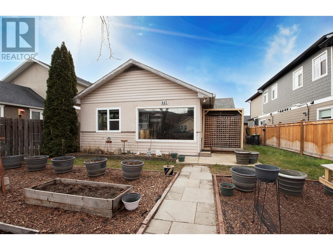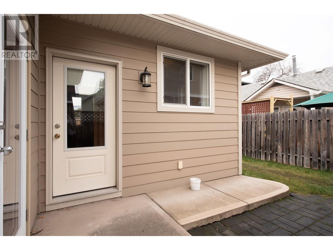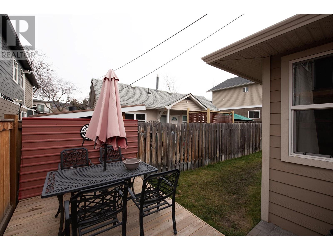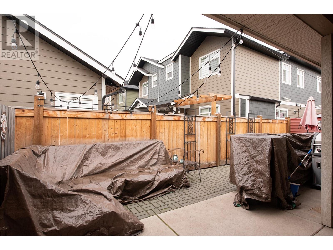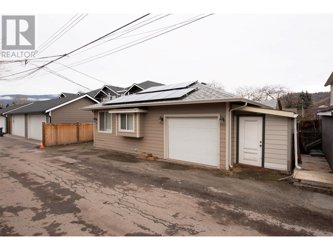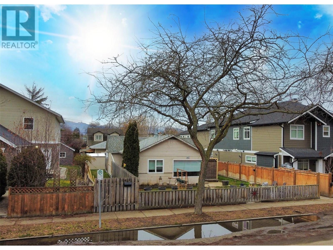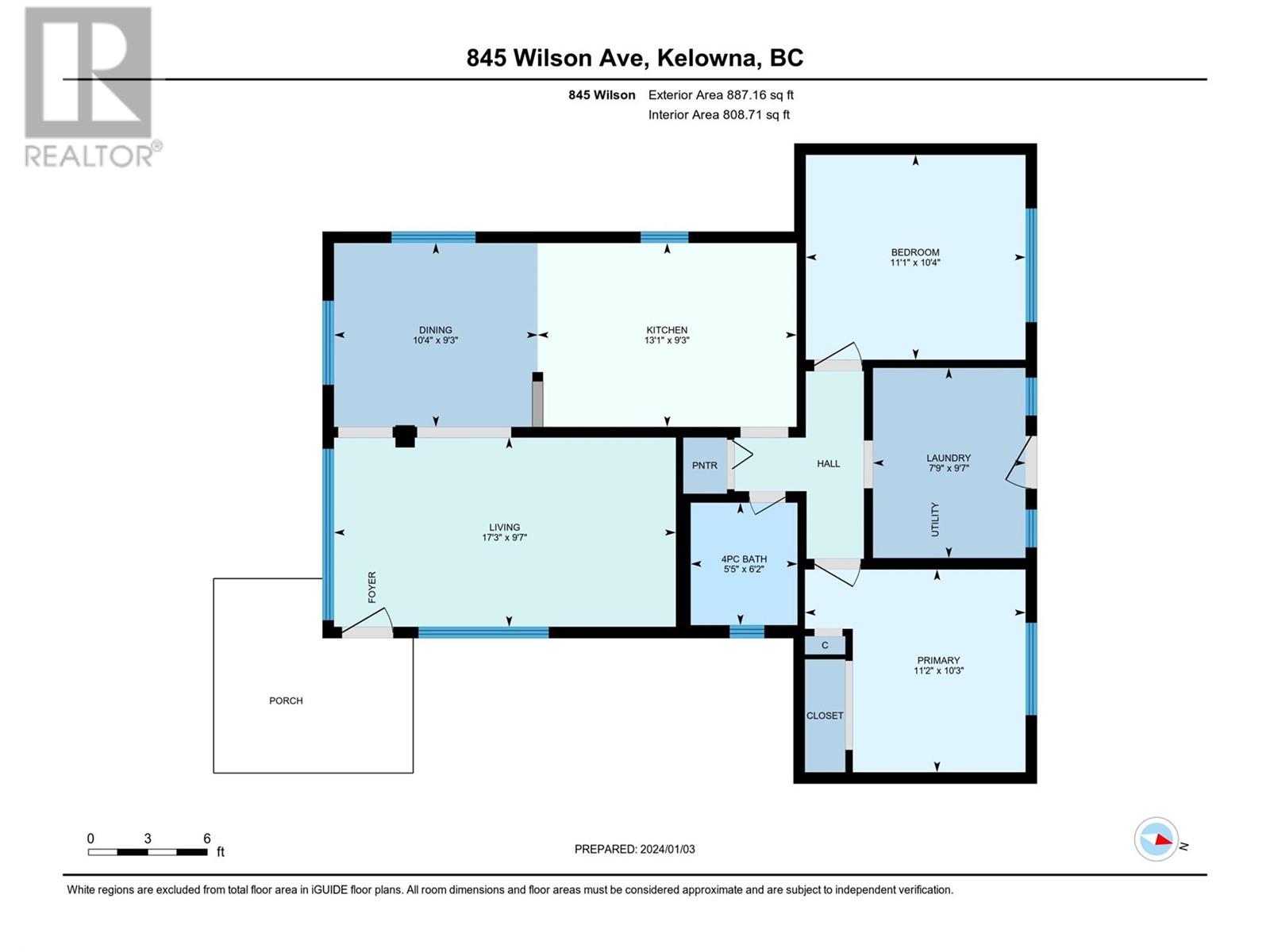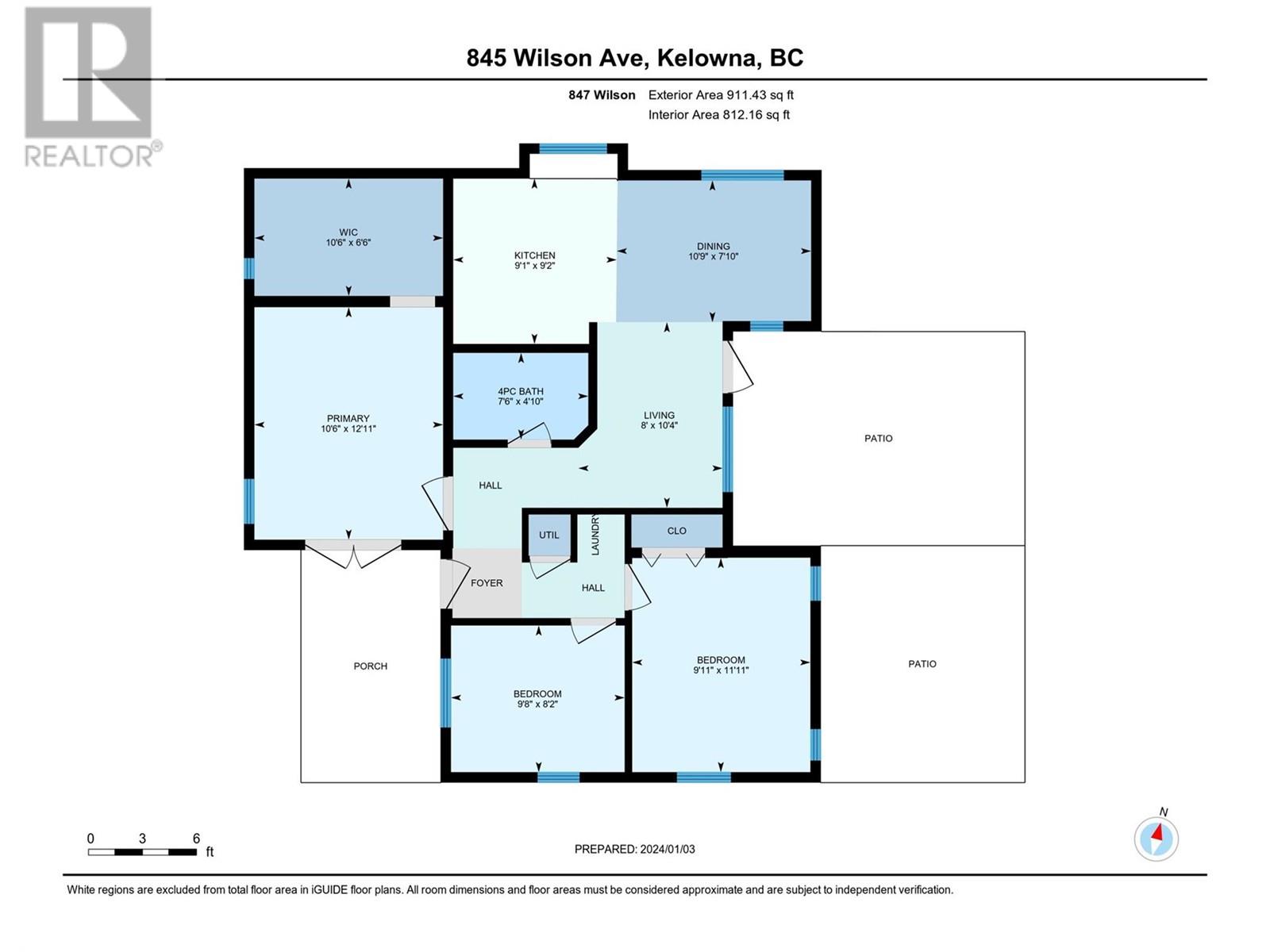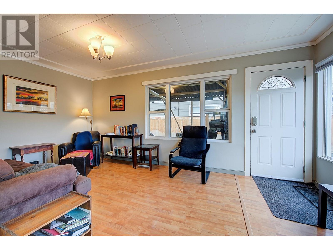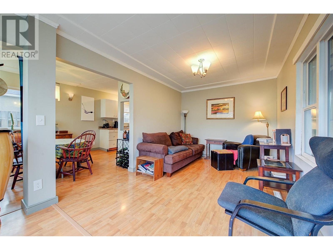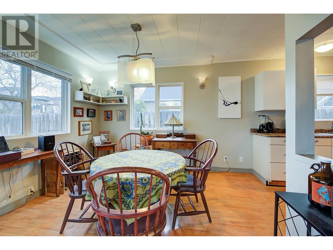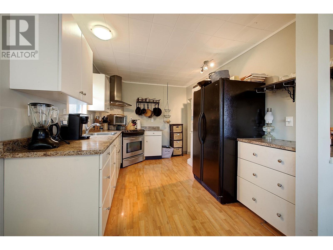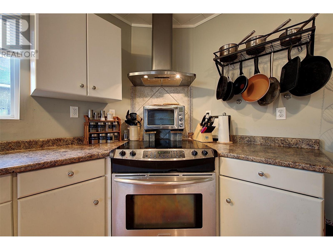- Price: $1,399,999
- Age: 1946
- Stories: 1
- Size: 1798 sqft
- Bedrooms: 5
- Bathrooms: 2
- Attached Garage: 1 Spaces
- Street: Spaces
- Rear: Spaces
- Cooling: Central Air Conditioning
- Water: Municipal water
- Sewer: Municipal sewage system
- Listing Office: Royal LePage Kelowna
- MLS#: 10305859
- Cell: (250) 575 4366
- Office: (250) 861 5122
- Email: jaskhun88@gmail.com
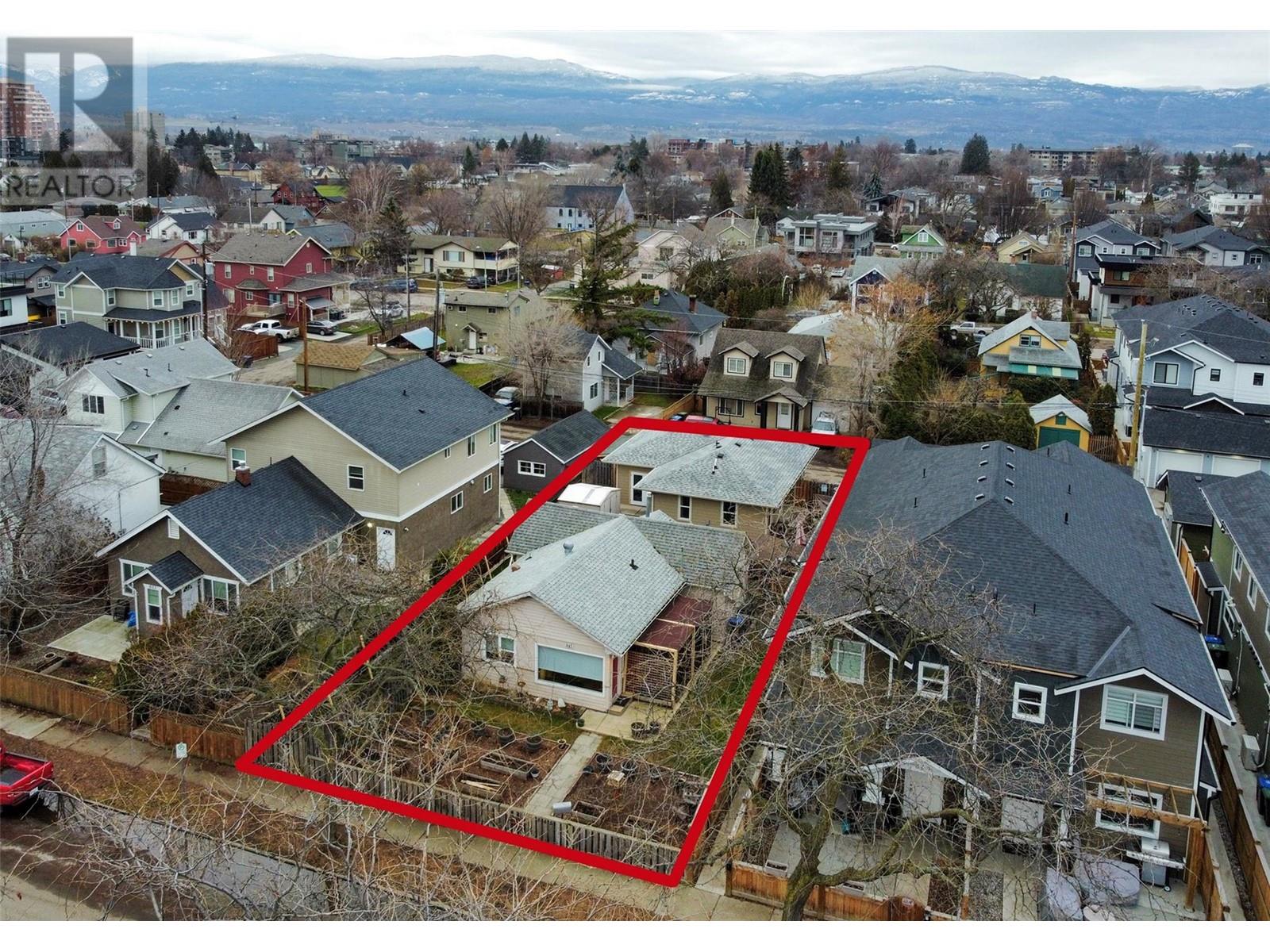
1798 sqft Single Family House
845 Wilson Avenue, Kelowna
$1,399,999
Contact Jas to get more detailed information about this property or set up a viewing.
Contact Jas Cell 250 575 4366
Welcome to 845 & 847 Wilson!. These 2 homes are located less than a block from the downtown core and only steps to Okanagan Lake. This property boasts 2 separate rancher style homes, with the front home featuring 2 bedrooms, 1 bathroom and 865 sq/ft and the newer carriage home featuring 3 bedrooms, 1 bathroom spread over 892 sq/ft. As you step into the charming front house (845 Wilson), you are greeted with an open foyer to the large living room. The galley style kitchen is a generous size along with 2 nicely appointed bedrooms and a classy full bathroom with a claw foot tub. Other great features include, forced air heat and A/C, newer windows, raised garden beds and lots of outdoor space. The Carriage home (847 Wilson) was built in 2014. As you enter this home, you are greeted with a floor to ceiling accent wall and an electric fireplace. The kitchen is decorated with modern colours and cabinets along with SS appliances. Other great features include large bedrooms, lots of outdoor entertaining space, walk-closet and outdoor patio access from the master, forced air and A/C, lots of parking and solar panels to keep those power bills down. Whether you are looking for an investment, living in one of the homes while the other generates income or want to hold the property and eventually take advantage of the MF1 zoning... this is the home or homes for you!. (id:6770)
| Main level | |
| Living room | 9'7'' x 17'3'' |
| Laundry room | 9'7'' x 7'9'' |
| Kitchen | 9'3'' x 13'1'' |
| Dining room | 9'3'' x 10'4'' |
| Bedroom | 10'4'' x 11'1'' |
| 4pc Bathroom | 6'2'' x 5'5'' |
| Second level | |
| Primary Bedroom | 12'11'' x 10'6'' |
| Living room | 10'4'' x 8' |
| Kitchen | 9'2'' x 9'1'' |
| Dining room | 7'10'' x 10'9'' |
| Bedroom | 11'11'' x 9'11'' |
| Bedroom | 8'2'' x 9'8'' |
| 4pc Bathroom | 4'10'' x 7'6'' |


